A revised design has been revealed for the mixed-use development at 331 S Plymouth Court in The Loop. Located across the street from the Harold Washington Library and north of the intersection with W Van Buren Street, the project will replace part of Pritzker Park. The project is being led by The Community Builders with Studio Gang, DesignBridge, and JAQ working on its design.
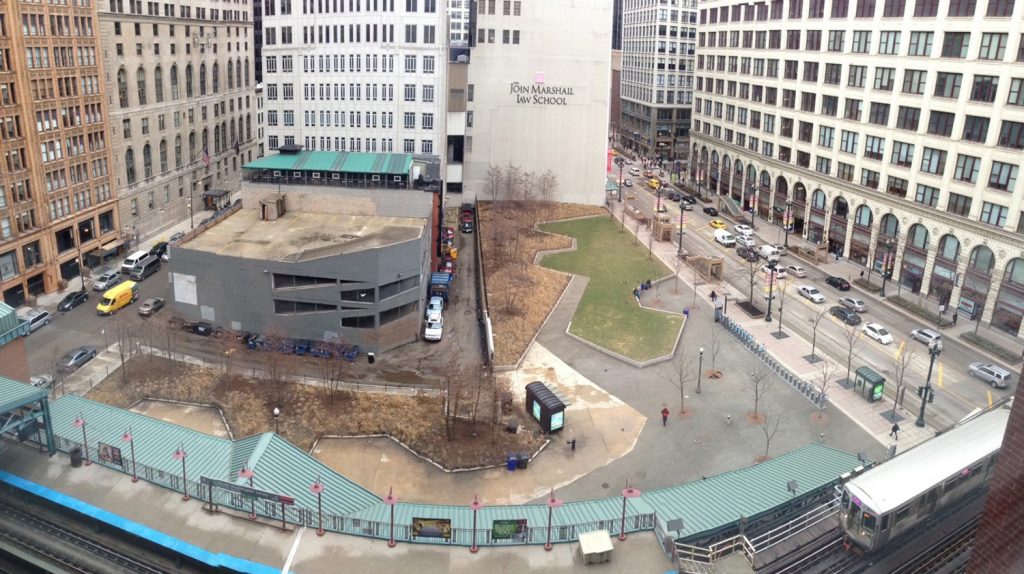
View of Downtown Loop Site at 331 S Plymouth Court. Image by C40
The project has been in development for over four years, with the winning selection dubbed ‘Assemble Chicago’ having been selected in 2021. This was the result of a competition run by the Department of Planning and Development as a part of the C40 Reinventing Cities initiative, with the goal of revitalizing this corner of The Loop and replacing the parking garage on the park.
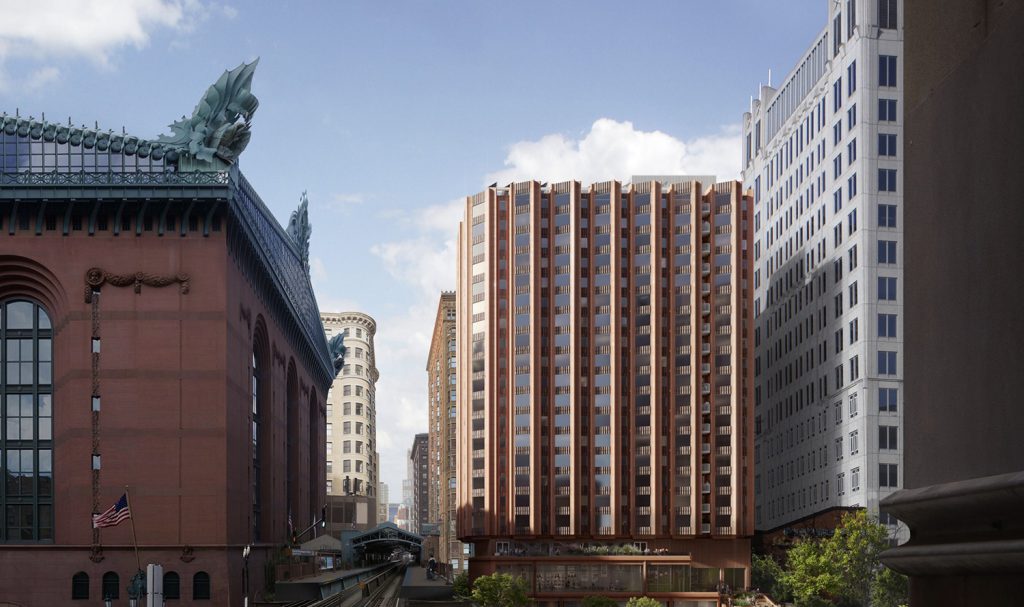
Assemble Chicago Finalist. Rendering by Studio Gang
The original winning design took inspiration from the surrounding high rises, set to rise 20 stories with a serrated facade, potentially glazed exterior, and 207 residential units. Late last year we received minor updates and the announcement that YMCA will be taking 15,000 square feet of the lower floors for a new club, including a fitness center and childcare center. However, the developers scaled back due to lack of financing.
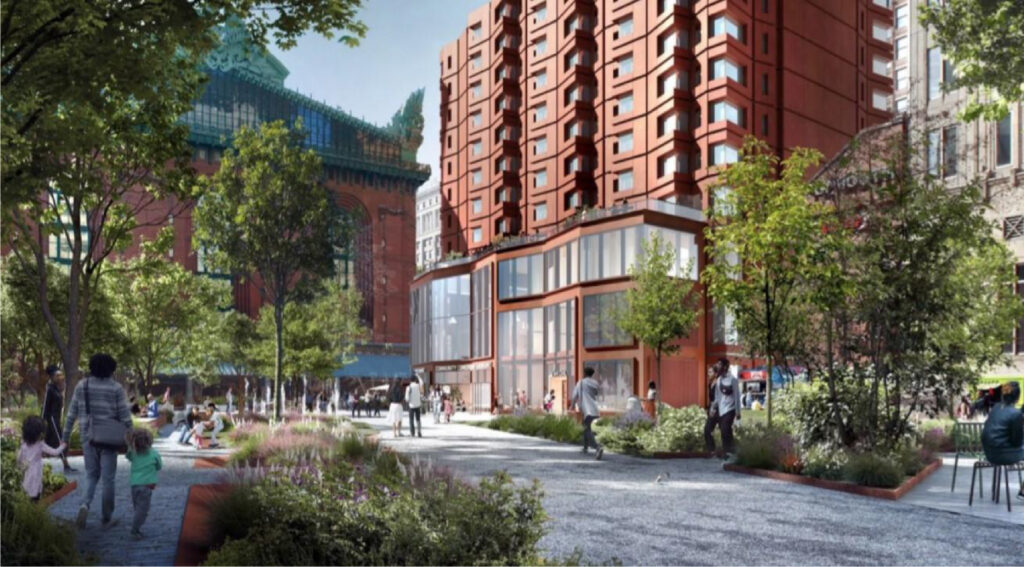
Updated rendering for Assemble Chicago by Studio Gang and DesignBridge
Earlier this year the team came back with a new design that greatly changed the originally approved design. It will now rise 12 stories with an orange concrete panel facade, keeping the serrated form. With the height chop also comes a cut in units to 114 made up of 13 studios, 82 one-bedrooms, and 19 two-bedroom layouts. These will be offered at 30, 60, and 80 percent AMI.
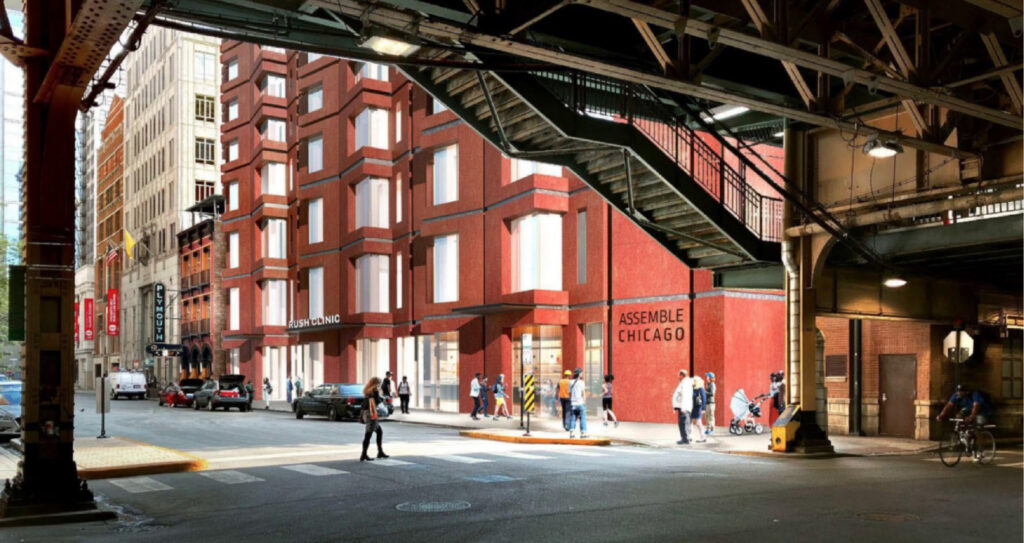
Updated rendering for Assemble Chicago by Studio Gang and DesignBridge
The ground floor will also contain a 3,000-square-foot restaurant space and a 1,400-square-foot clinic from Rush hospital; the project will also spend $2 million to redevelop the remainder Pritzker Park. The project has applied for funding and hopes to move forward with the approval process, hoping to receive them all by the end of 2025 and start construction. If all goes according the plans, it will be completed in the beginning of 2028.
Subscribe to YIMBY’s daily e-mail
Follow YIMBYgram for real-time photo updates
Like YIMBY on Facebook
Follow YIMBY’s Twitter for the latest in YIMBYnews

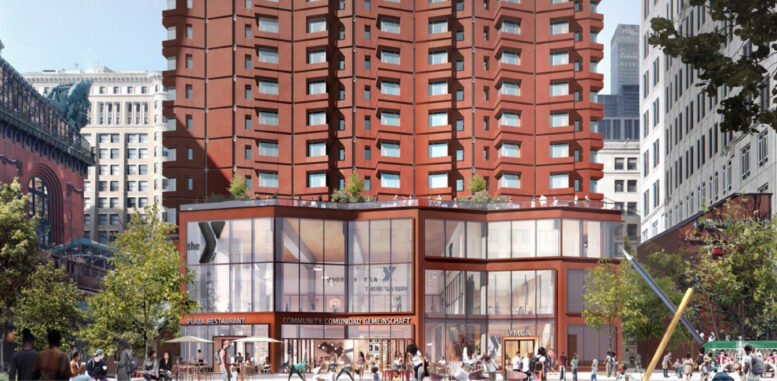
Cancel it. Wait for something better. If this gets built as is it will encourage more fanciful plans that result in schlock.
It’s criminal to cover up those beautiful classical buildings with this ugly POS.
Holy wow this devolved into a puddle quickly…
Another bait-n-switch just like the casino hotel. This should not move forward and the developers should stick to the original design that “won” the competition.
Exactly! The other architects who lost the design competition should get another chance at this. The whole idea of the winning bid were the unique green design features but it appears that they’re all gone now.
What a downgrade… thats very disappointing.
12 stories?! Go back to the drawing board. Come on Studio Gang, you don’t want your name on this debacle.
To call this mediocre would be too kind. This should not be approved. The drive and fire in Chicago seems to have gone away. NYC seems to be thriving quite well and Chicago is treading water.
Sad.
nice design
love the references to the monadnock building
Horrible design. Who is approving these awful looking buildings.
So modern still means UGLY.