Since our last update this past September, the facade has been fully installed for a three-story, 74-foot-tall commercial building at 151 N Michigan Avenue in the New Eastside neighborhood. The project, developed by BJB Partners, is replacing a former single-story restaurant, offering 15,000 square feet of new commercial space.
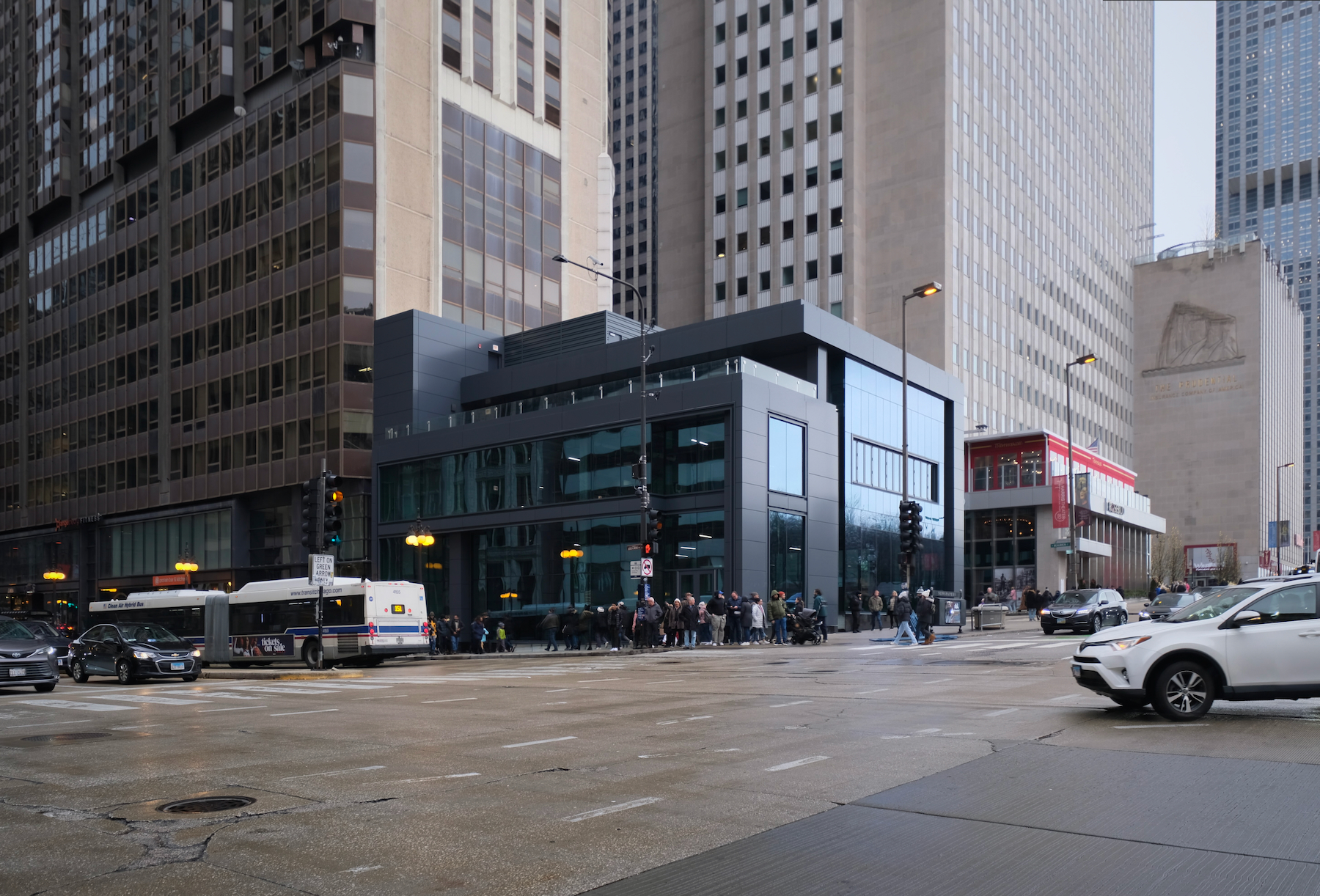
151 N Michigan Avenue. Photo by Jack Crawford
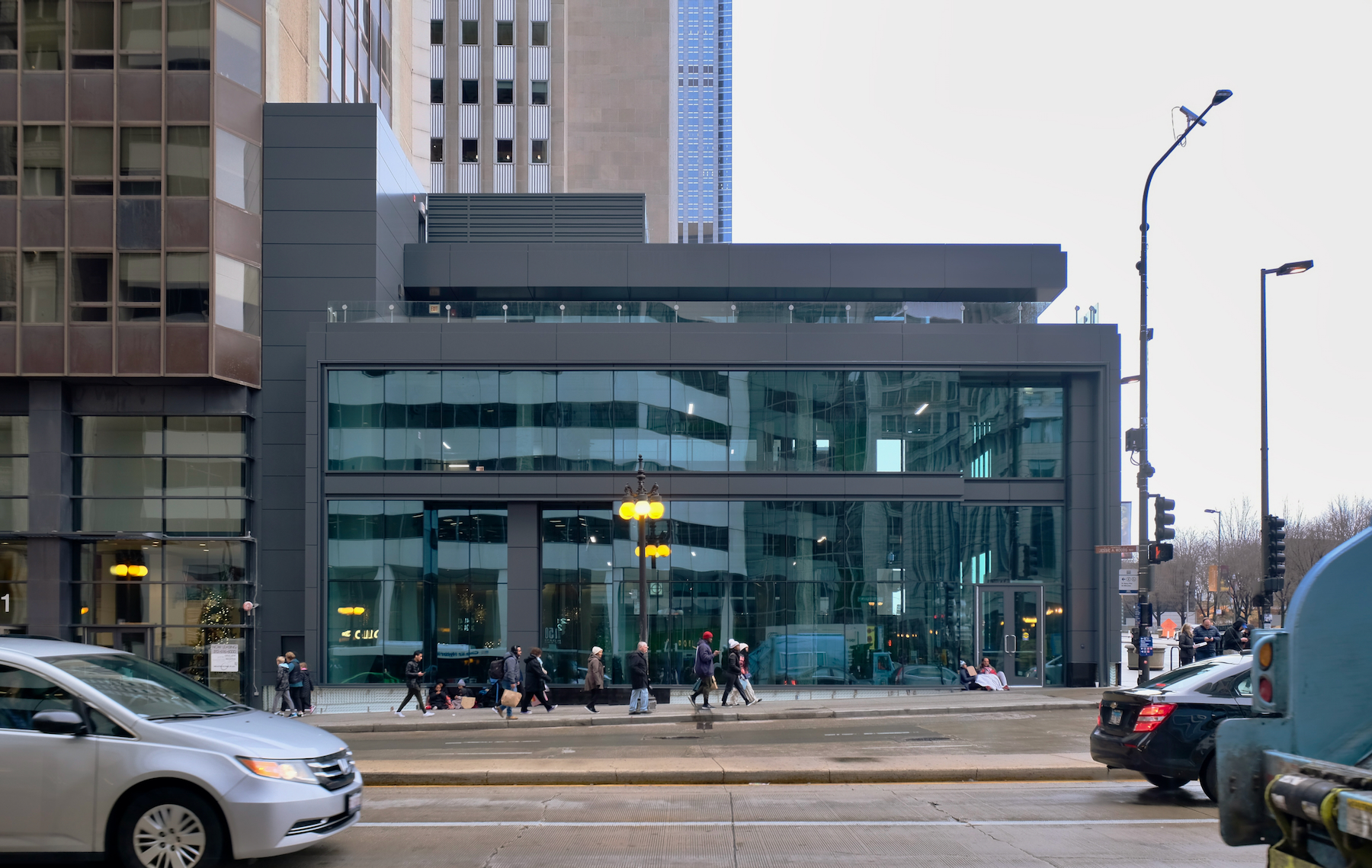
151 N Michigan Avenue. Photo by Jack Crawford
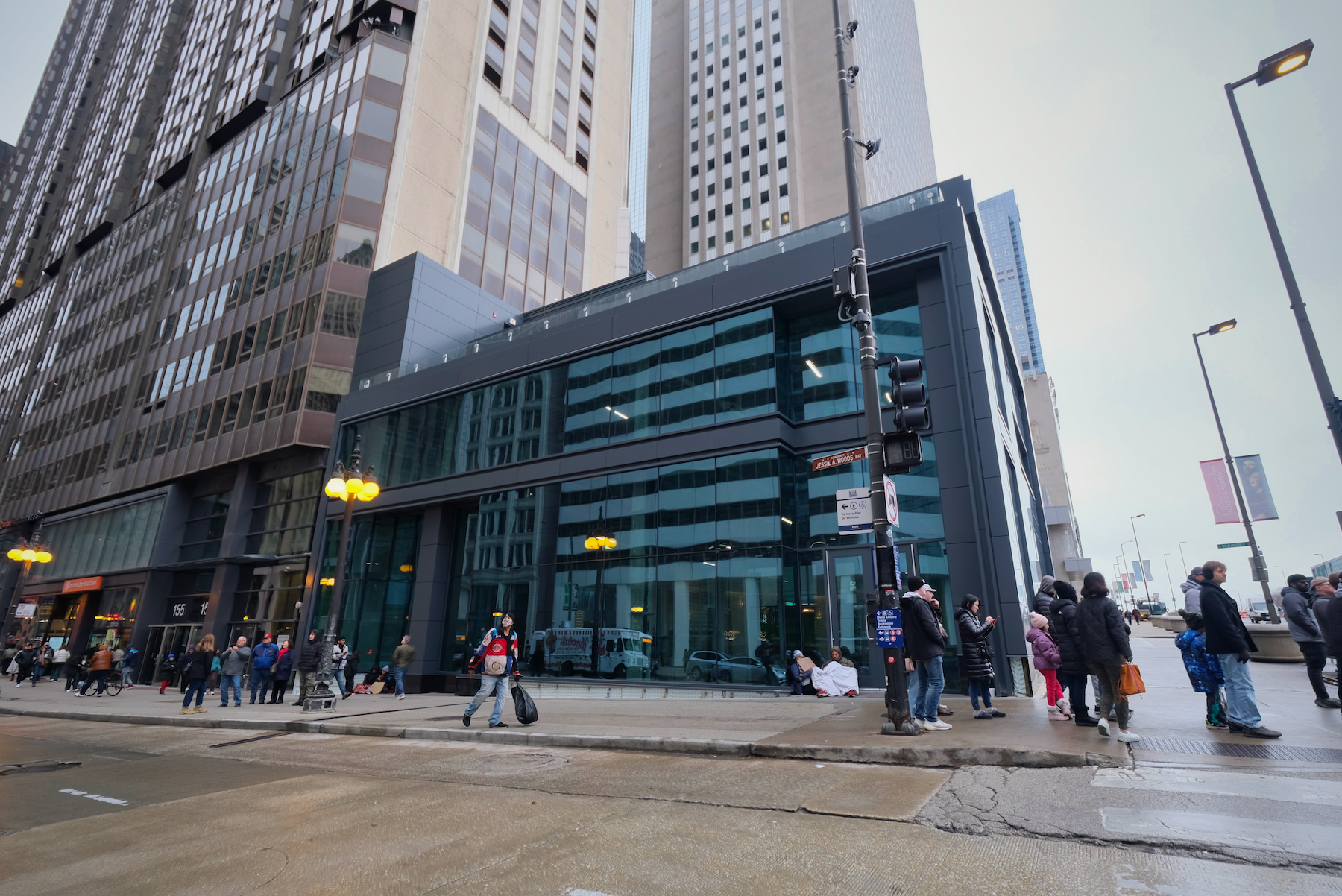
151 N Michigan Avenue. Photo by Jack Crawford
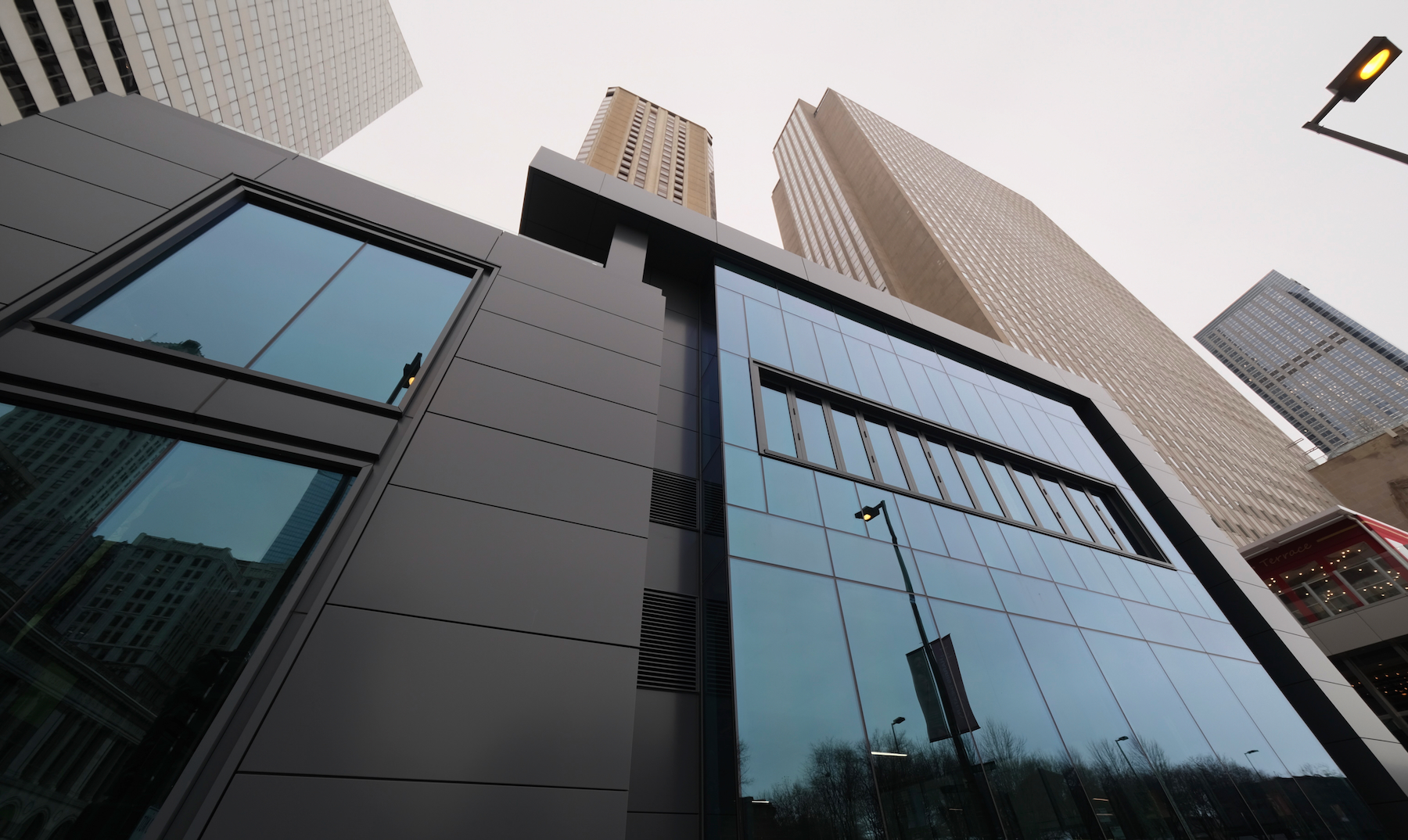
151 N Michigan Avenue. Photo by Jack Crawford
The ground level of the building is designed for retail use, encompassing approximately 5,300 square feet. This space may be divided into two or three units, depending on commercial demand. The upper floors are intended for flexible use, suitable for either additional retail or office spaces.
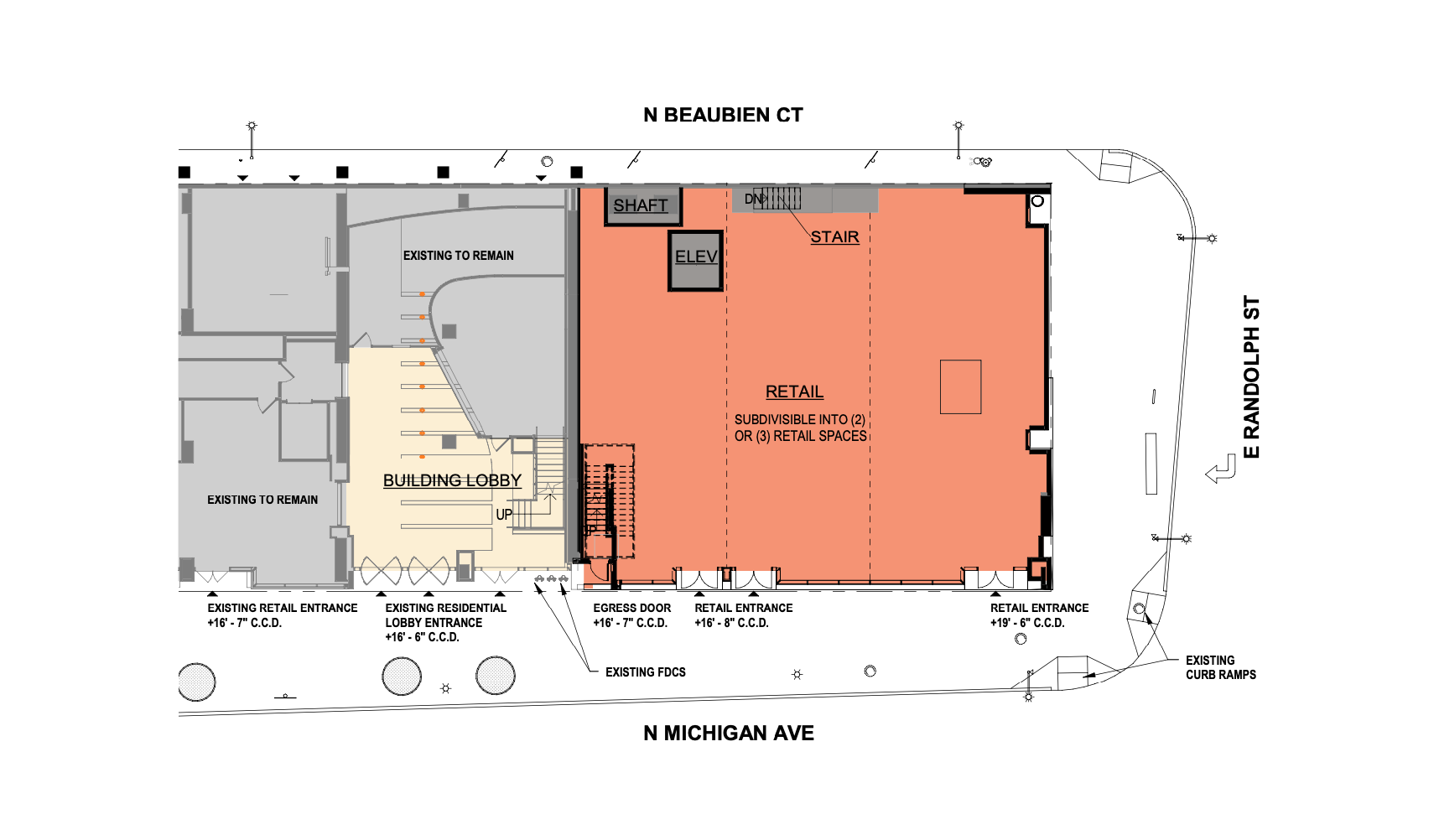
151 N Michigan Avenue first floor plan. Plan by LJC
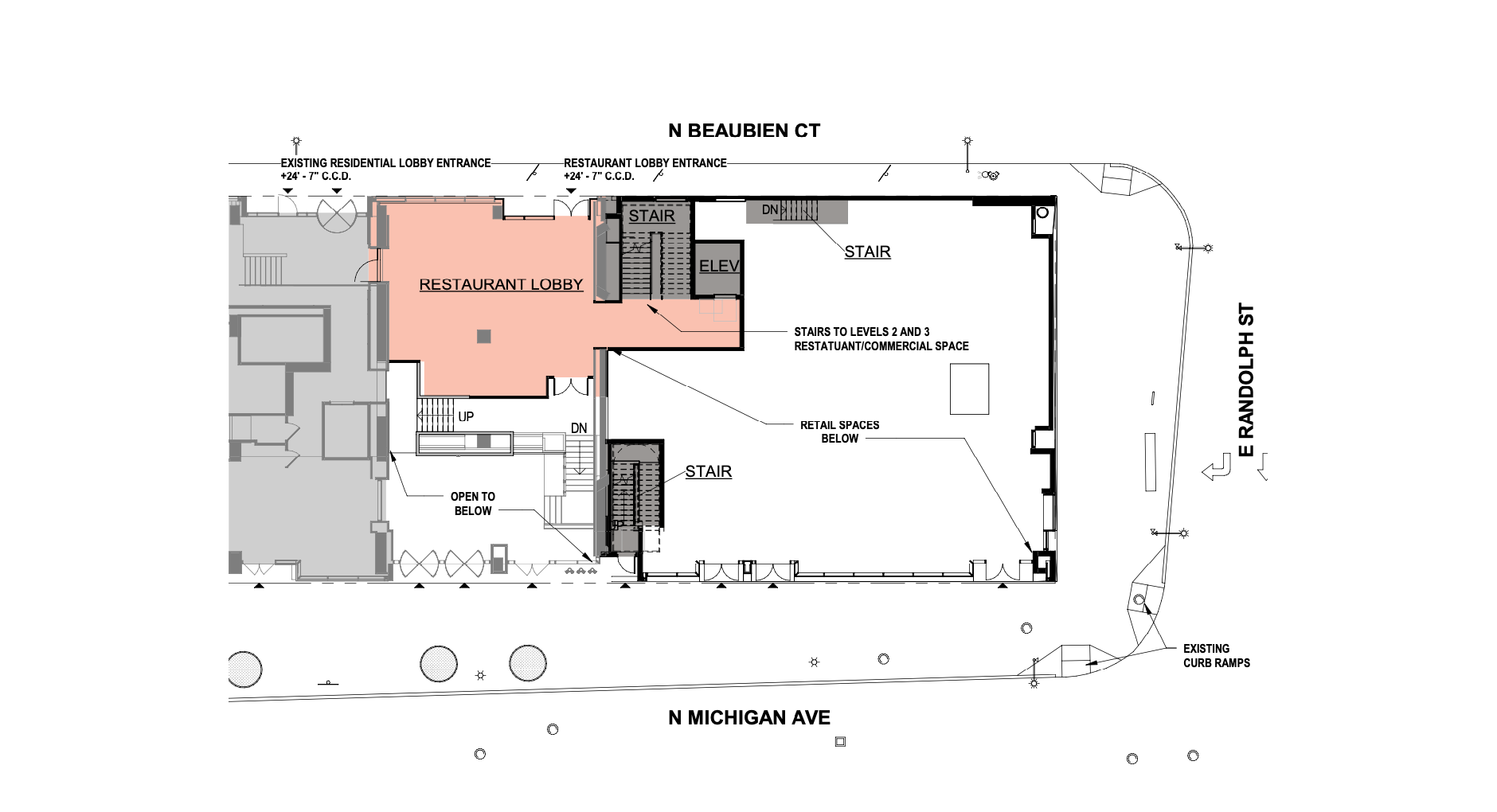
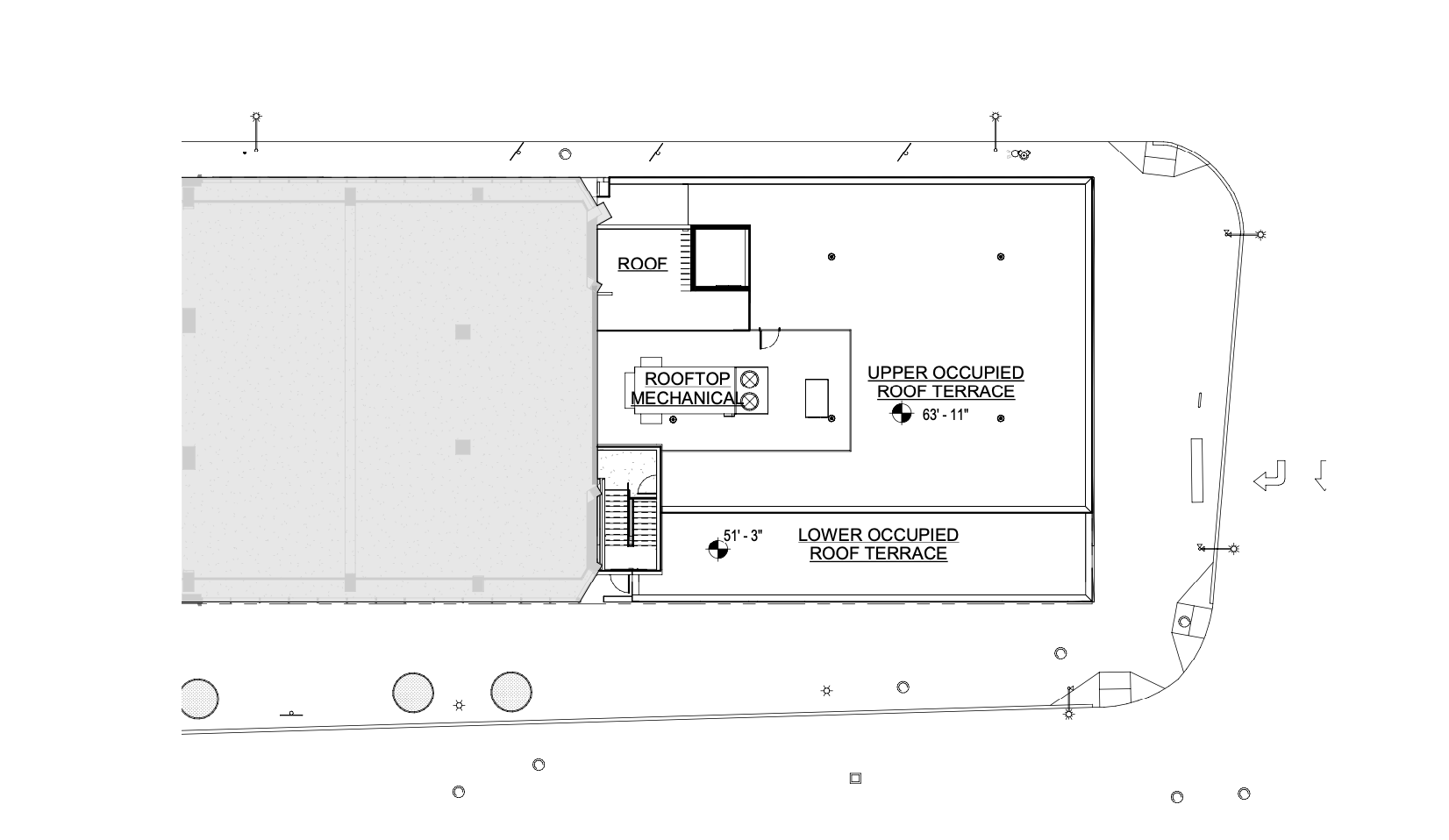
151 N Michigan Avenue site plan. Plan by LJC
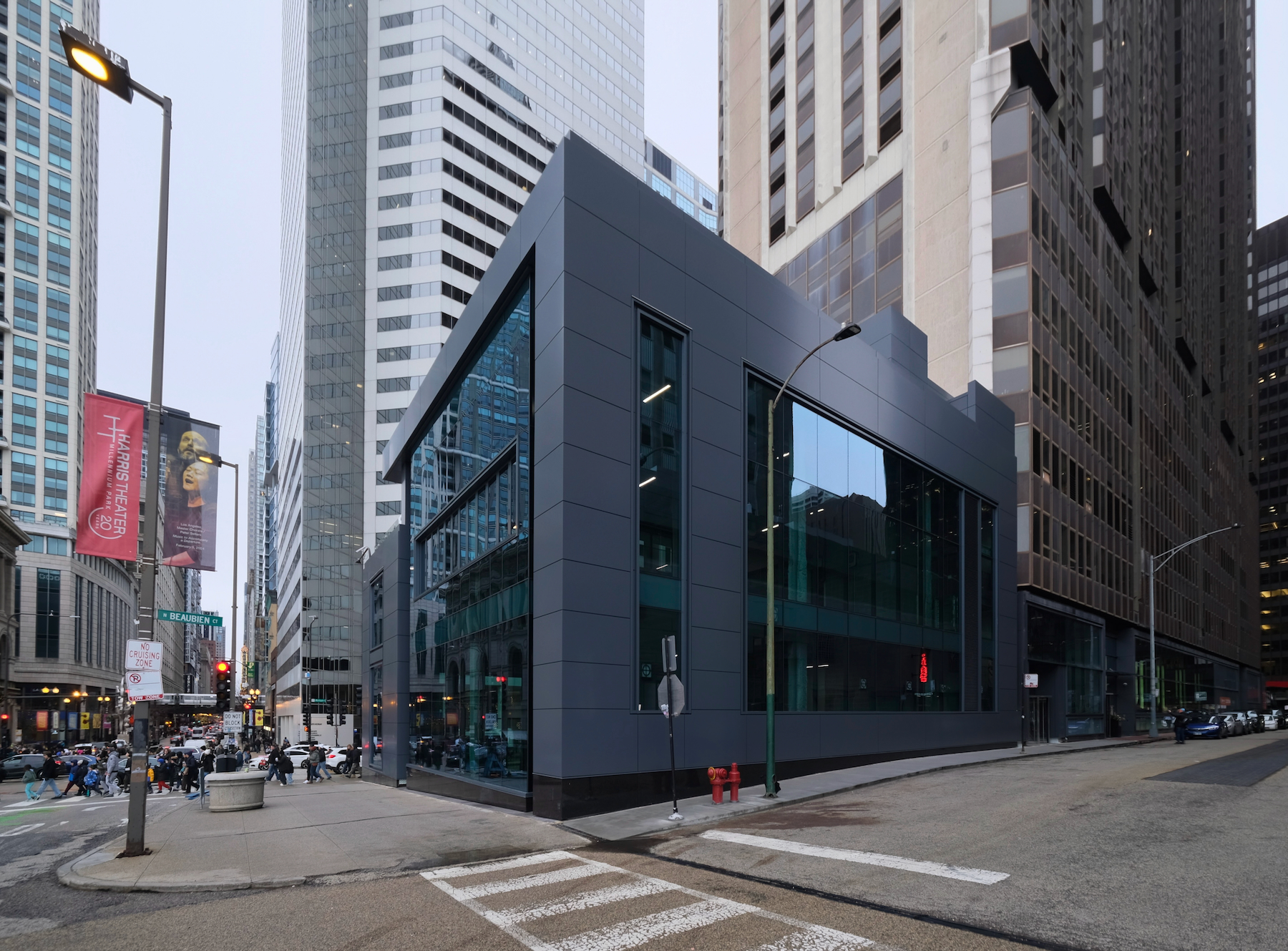
151 N Michigan Avenue. Photo by Jack Crawford
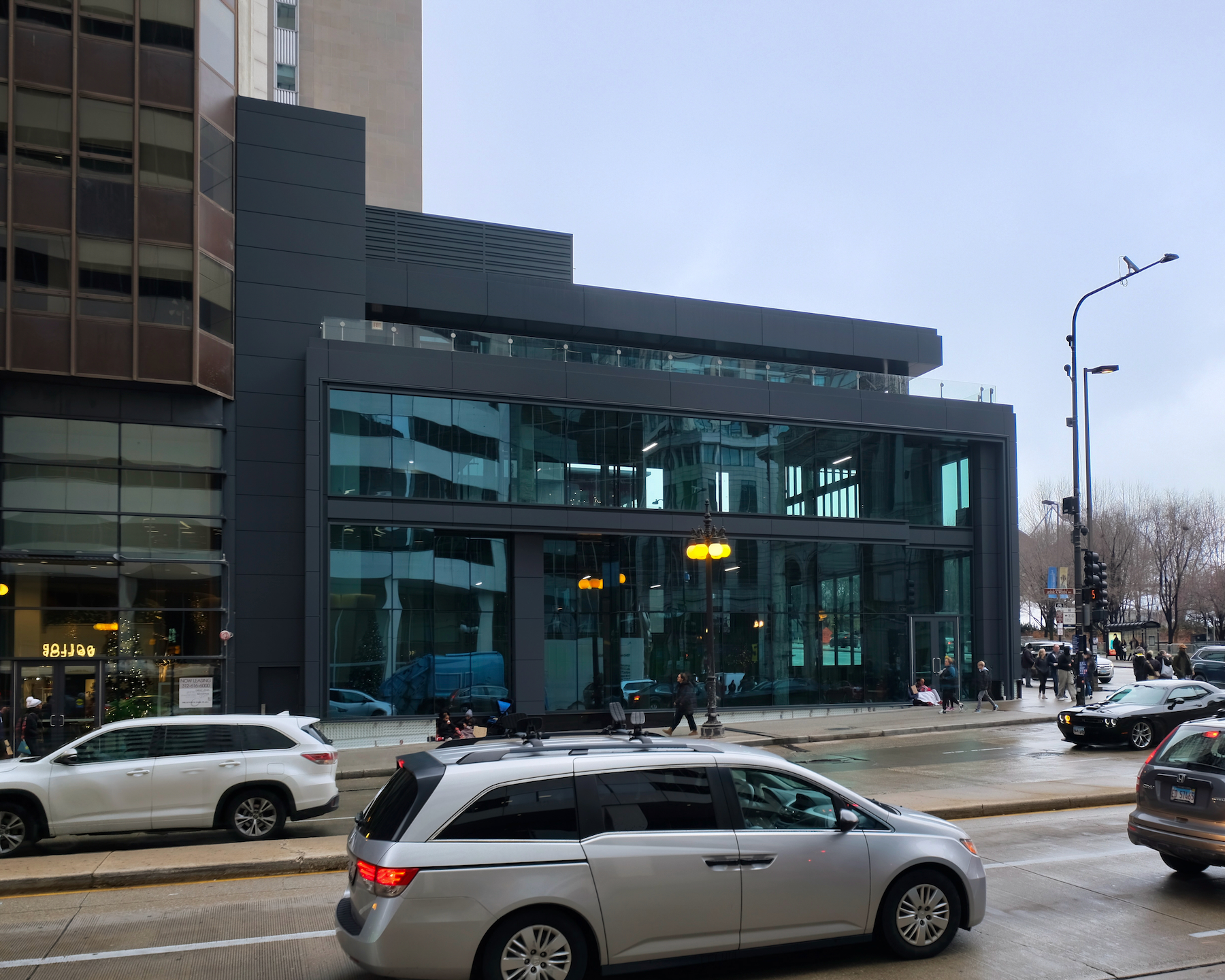
151 N Michigan Avenue. Photo by Jack Crawford
Lamar Johnson Collaborative designed the structure, featuring dark metal paneling and large curtain-wall windows. The building will include dual terrace spaces on the third and rooftop levels, with the lower terrace measuring 1,000 square feet. Additionally, it connects to the Millennium Park Plaza apartments to the north, which have recently undergone a 5,500-square-foot renovation.
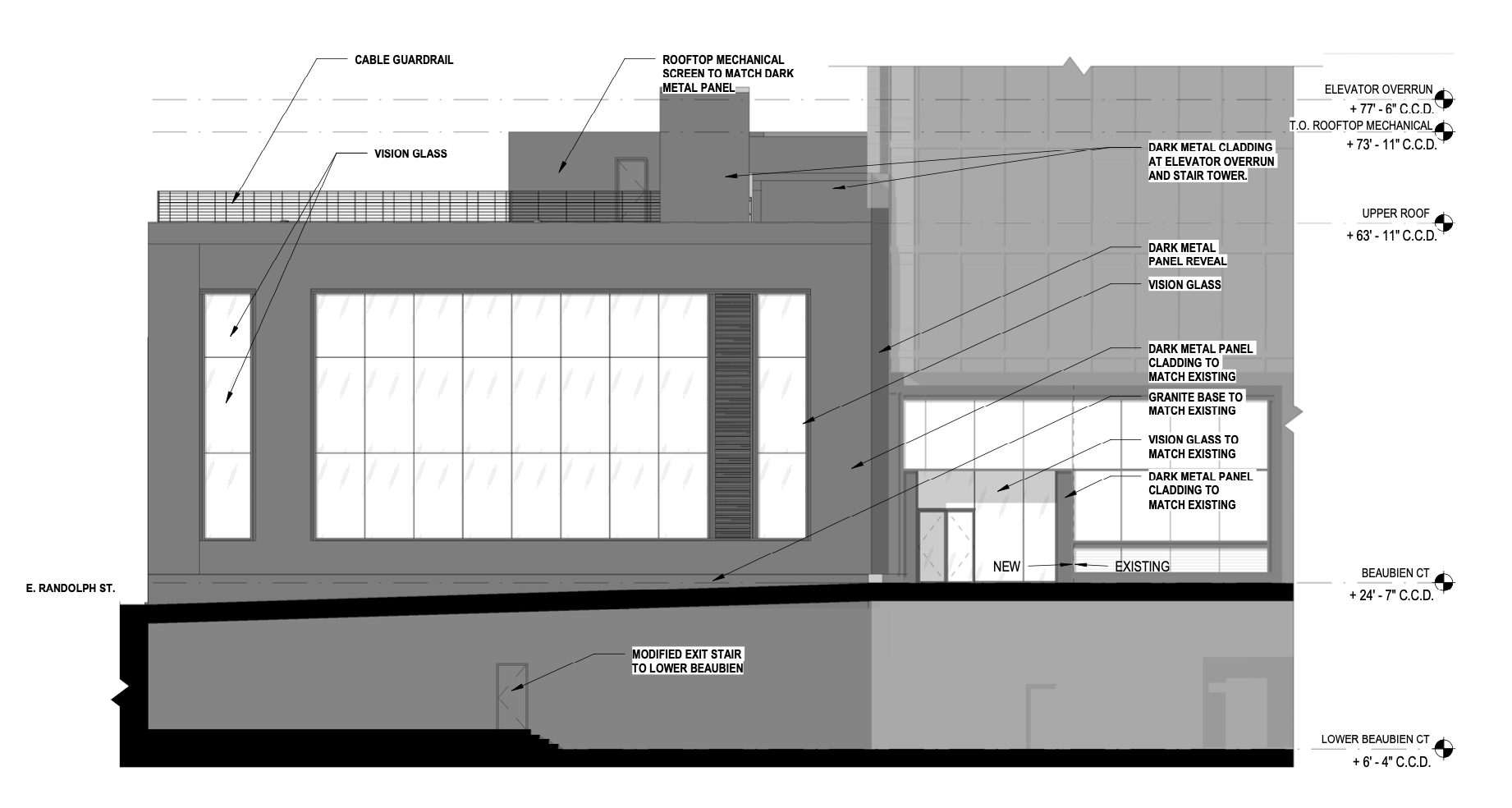
151 N Michigan Avenue. Elevation by LJC
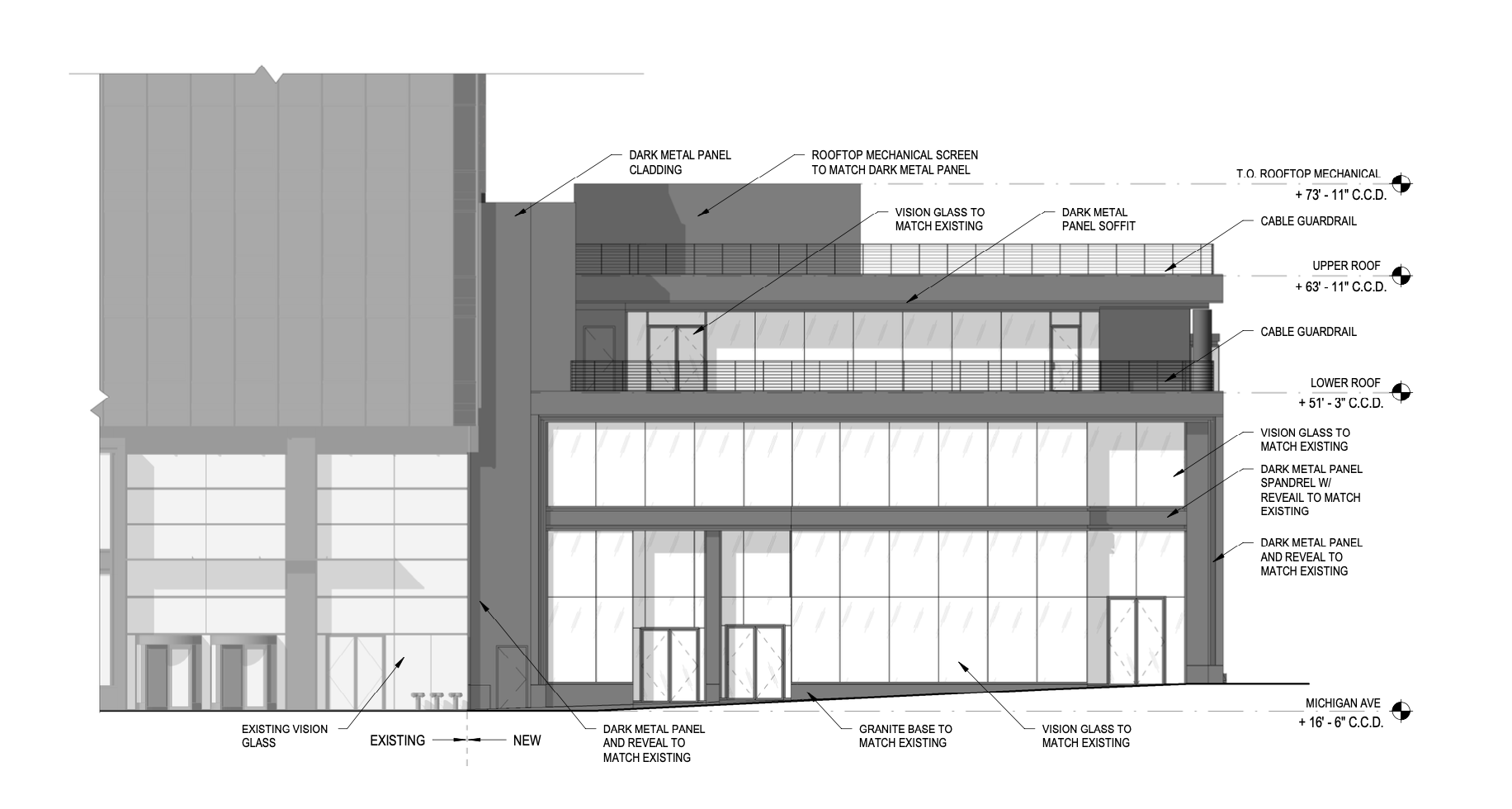
151 N Michigan Avenue. Elevation by LJC
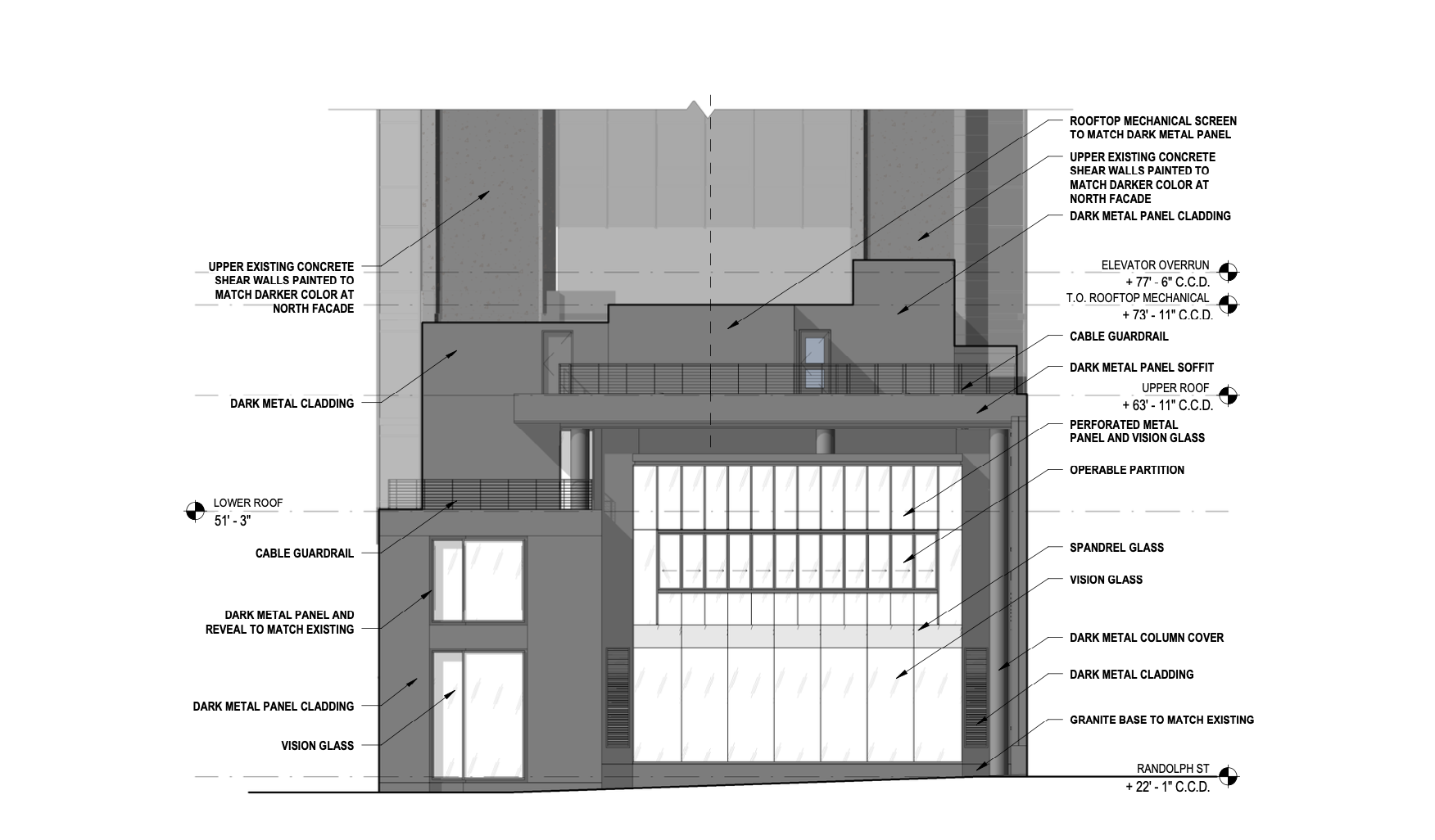
151 N Michigan Avenue. Elevation by LJC
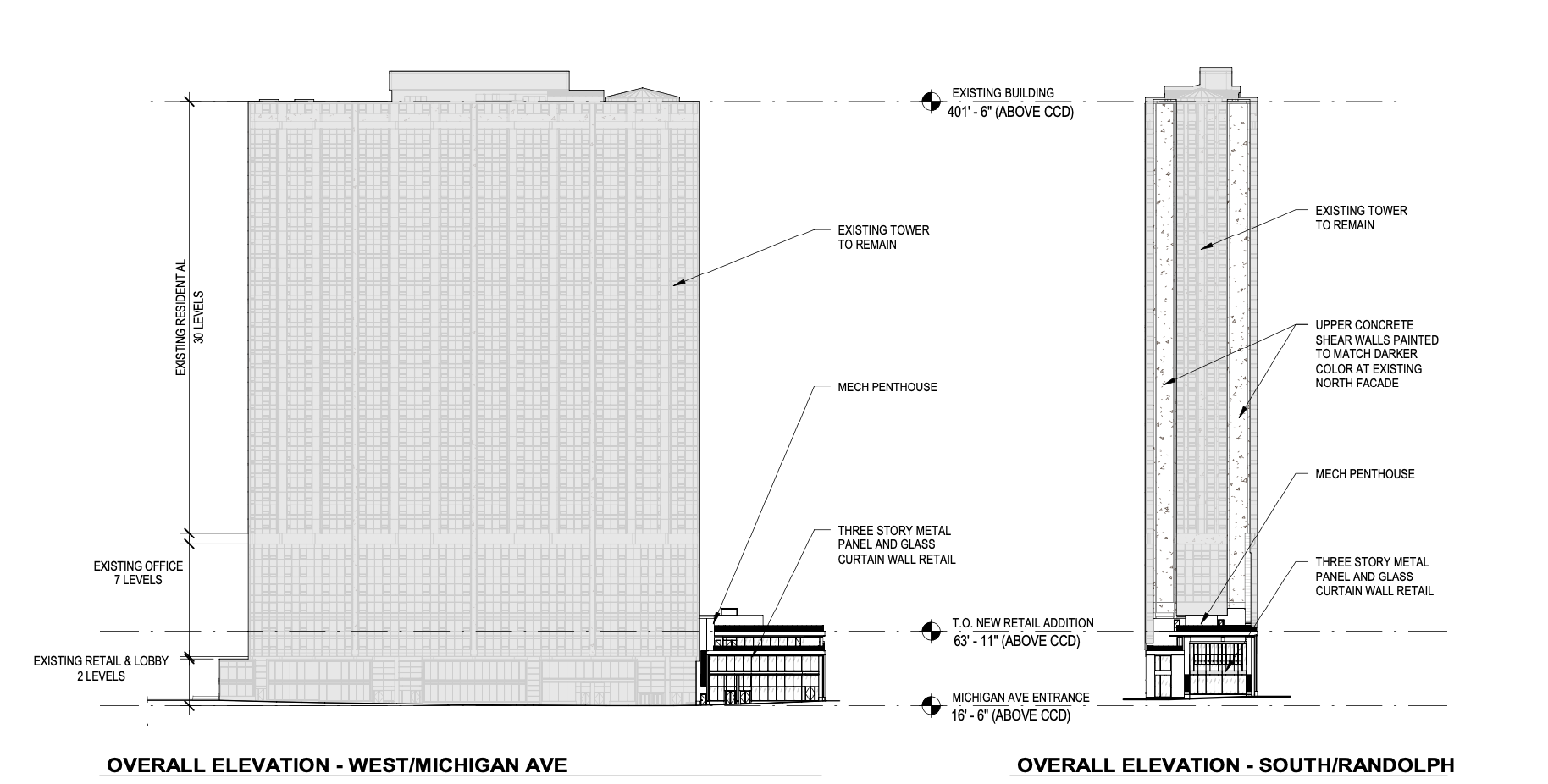
151 N Michigan Avenue and adjacent Millennium Park Plaza. Elevations by LJC
In terms of transportation, the development is located near several bus lines, including routes 3, 6, 20, 26, 66, 143, 151, and 157, which service the nearby Michigan and Randolph intersection. The location is also within walking distance of Millennium station and all CTA L lines.
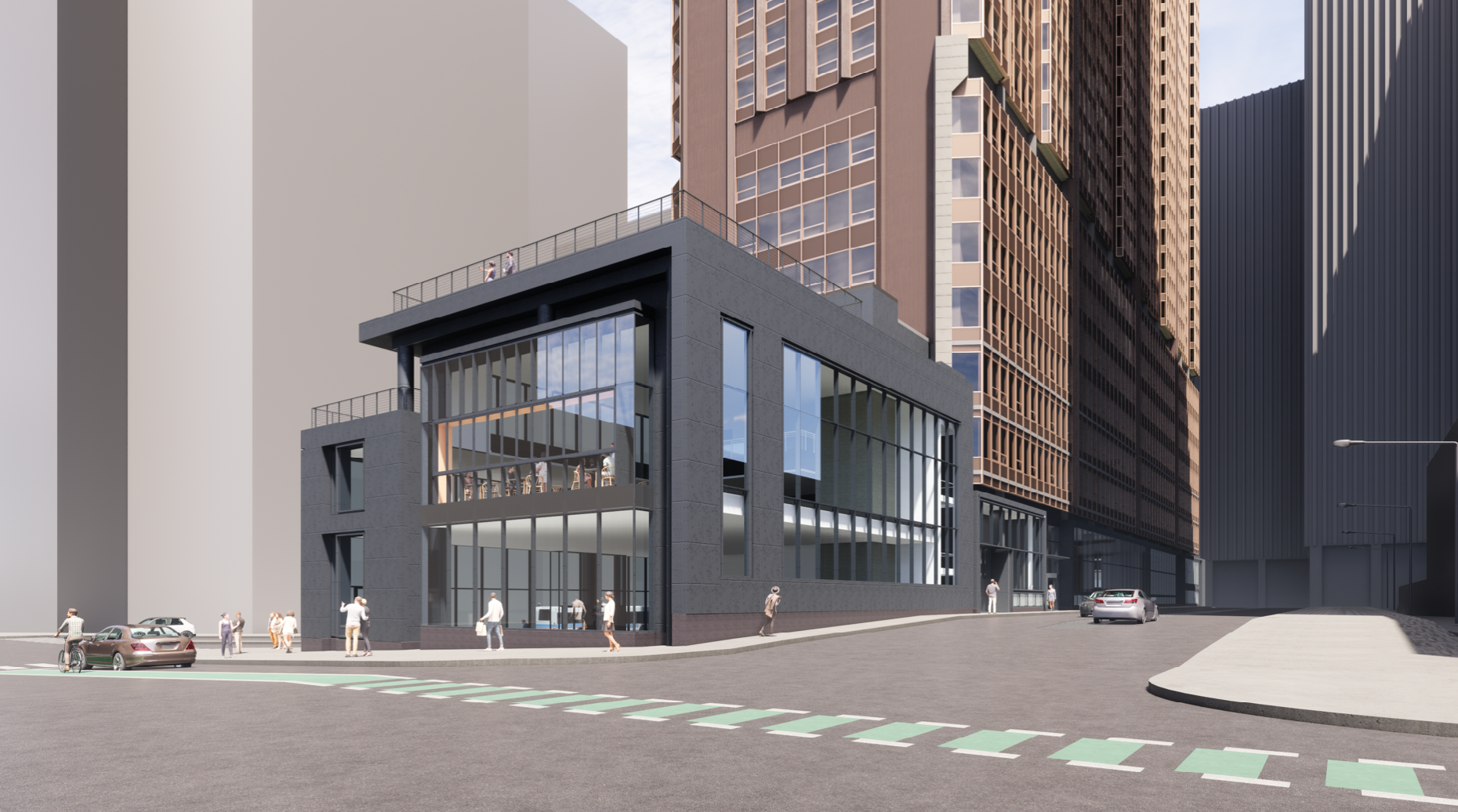
151 N Michigan Avenue. Rendering by LJC
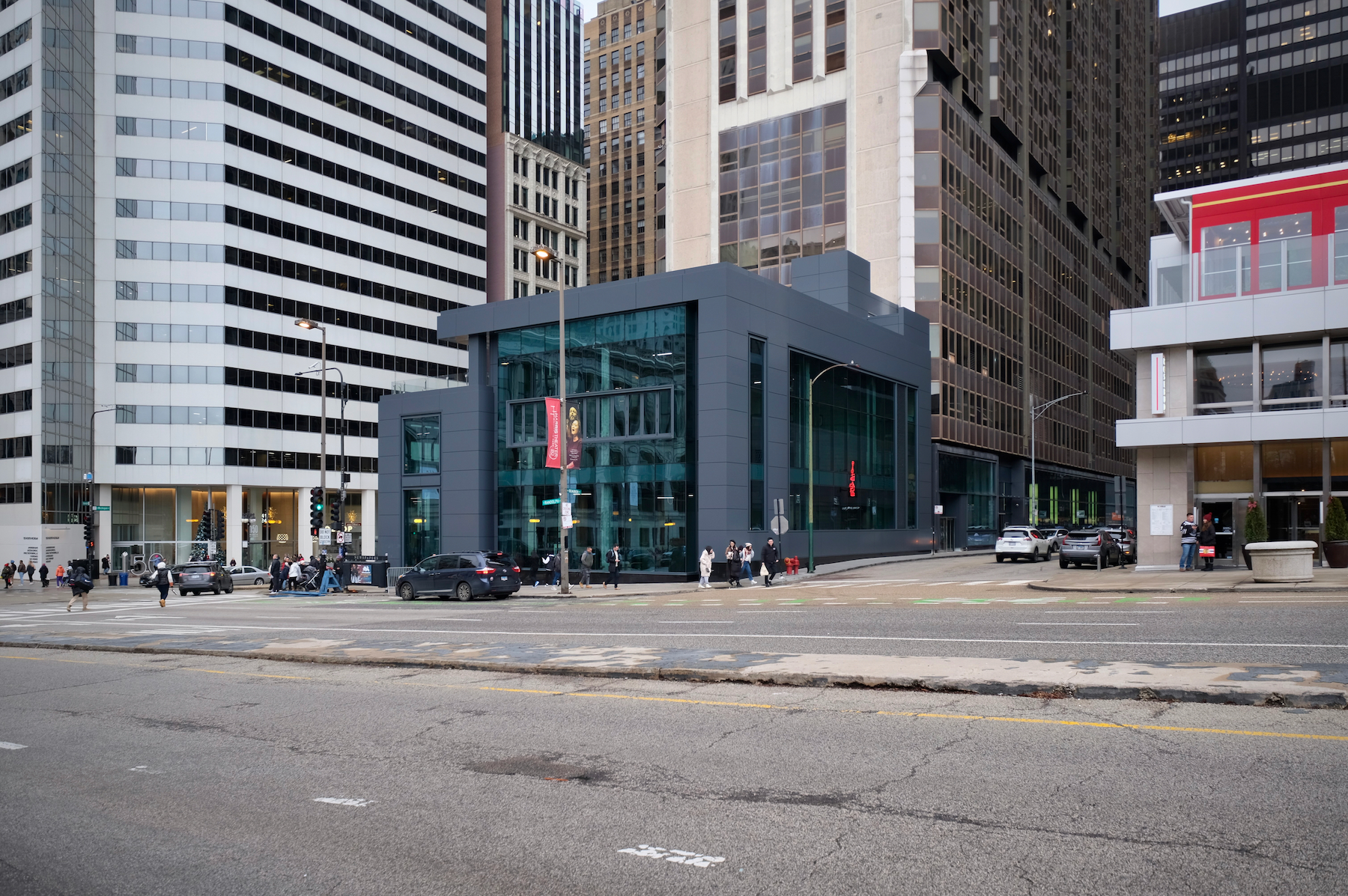
151 N Michigan Avenue. Photo by Jack Crawford
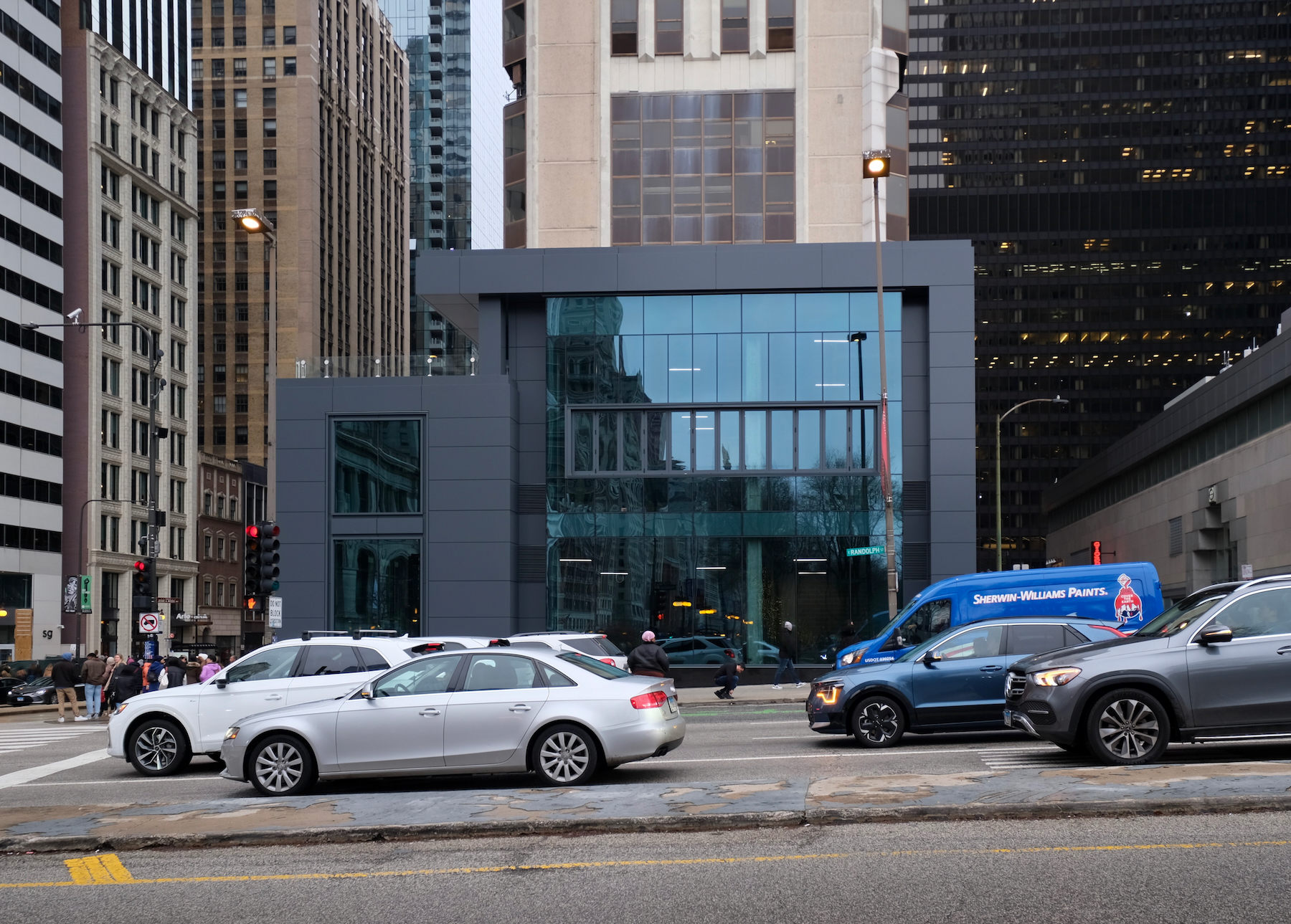
151 N Michigan Avenue. Photo by Jack Crawford
Power Construction served as general contractor for the project, with an opening date expected for early next year.
Subscribe to YIMBY’s daily e-mail
Follow YIMBYgram for real-time photo updates
Like YIMBY on Facebook
Follow YIMBY’s Twitter for the latest in YIMBYnews

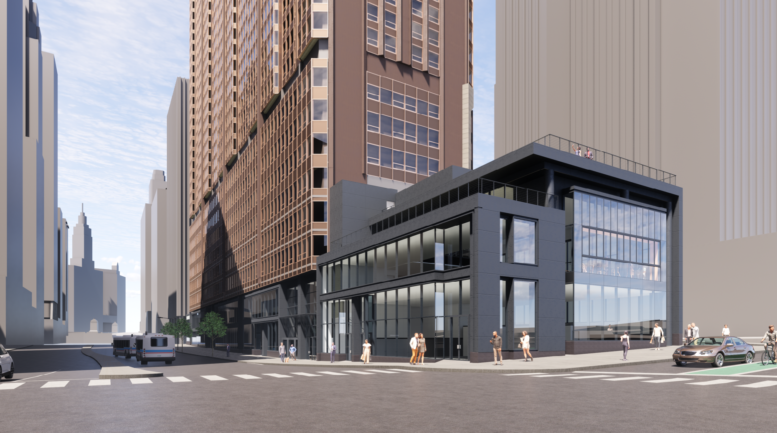
This stupid little box is worse in reality than in renderings
5…4…3…2…
What an incredible waste of a high foot traffic location deserving of so much more . Implode this travesty and build a high rise or skyscraper this Randolph and Michigan location deserves .
Looks like the terrace on the rooftop did not make it or the fencing is not done.
It says something about the state of Michigan Avenue when a more expensive and taller building is simultaneously being constructed on a mid-block in Avondale than at the corner of Michigan and Randolph.
Better-looking than expected, and certainly an improvement on what was there.
While I can agree that this building is in fact not the best architecture for this prominent corner and this could’ve been designed better, I disagree with the others saying a skyscraper should’ve been placed here. The site is WAY too small to economically build a high rise here. Because the mechanics and elevator shafts would take up the majority of the core site leaving little space for leasing/apartments. Something on this site would look like the ugly buildings on billionaires row in NYC: skinny, ugly, and for no one but the ultra wealthy.
!!!
There was a scheme for a high rise here. Back about 200ish, maybe? 20 odd stories, one apt per floor. Rounded corners. Booth/Hansen design. Never got off the ground.
My criticism of this place is that it’s black. Looks like a covert ops site.
I’m generally okay with the size of this structure, though it could have handled another level or two.
But this is the biggest failure of architecture I’ve seen in a very long time.
Uninspiring building. Almost uglier than the adjacent Millennium Park Plaza.
Well, at least it will generate more tax revenue. That’s about the only good thing with this building. High profile location with a sub sub-par building.
Looking from the south, it actually adds some consistency to the block. The Prudential tower also has a small base structure like that.