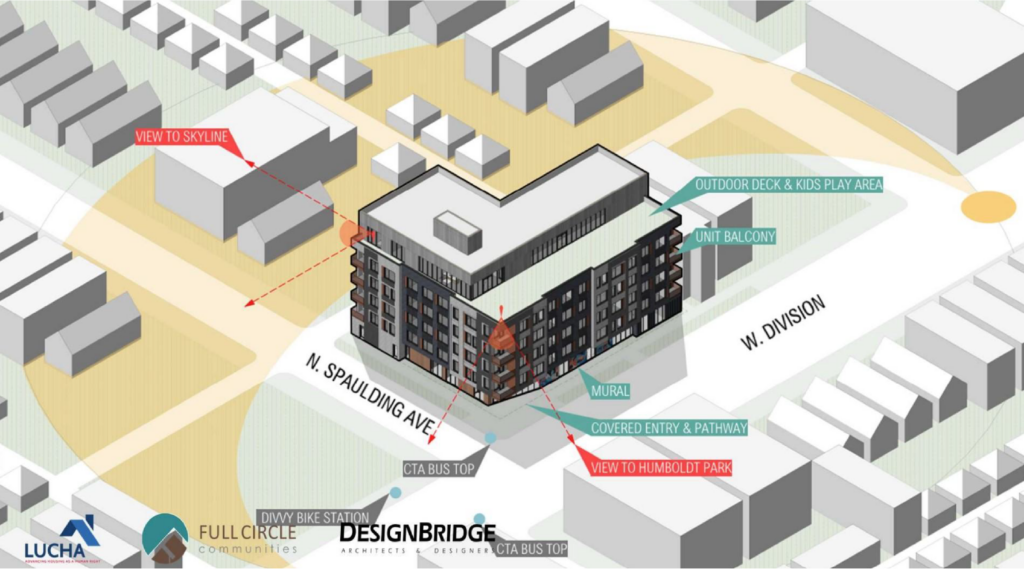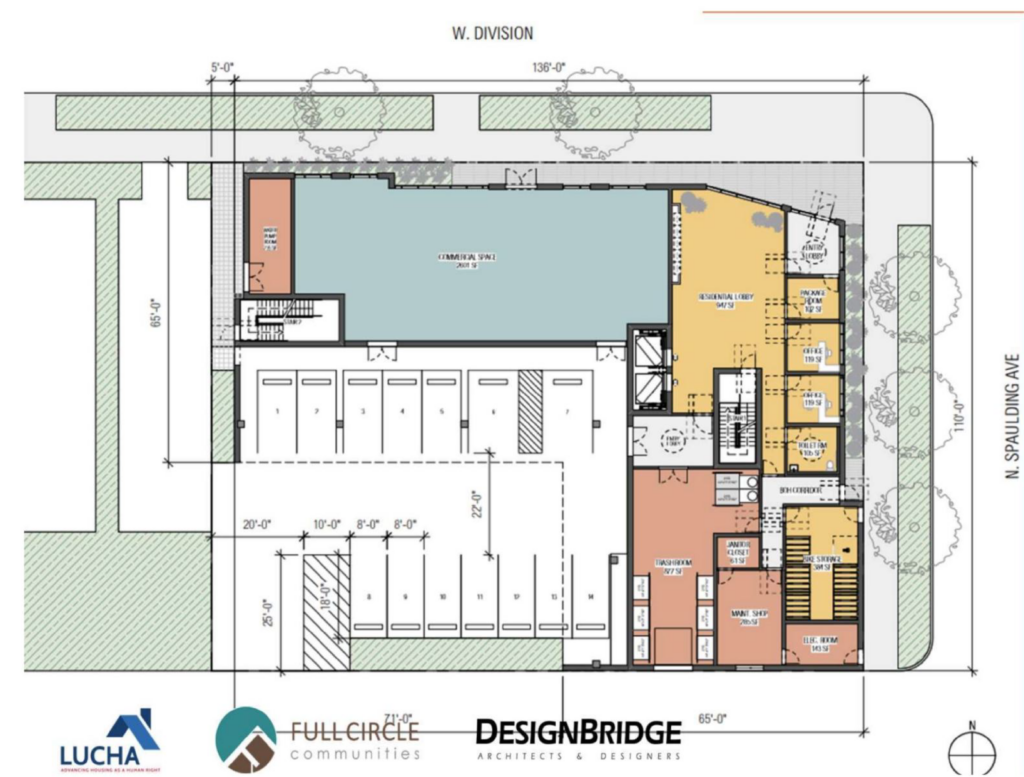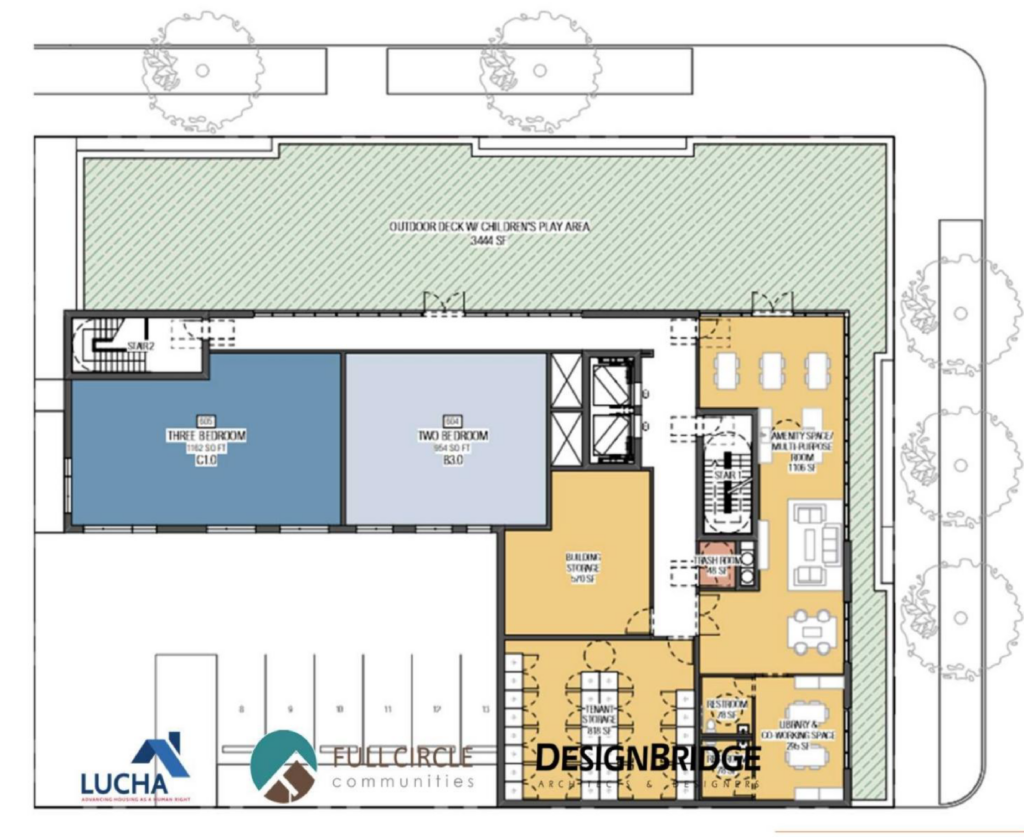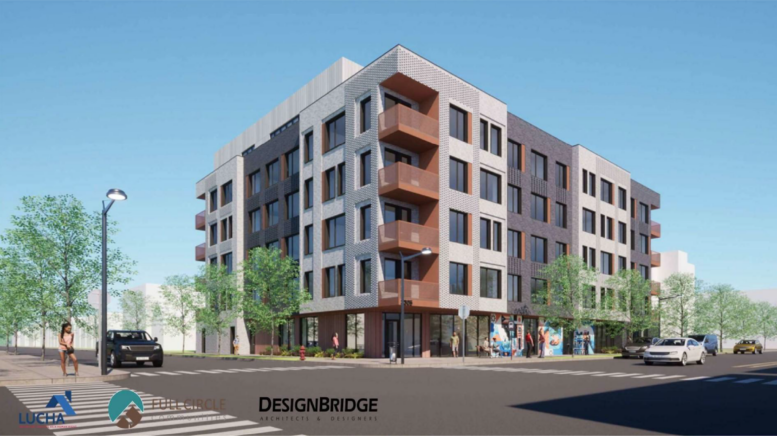Plans have been revealed for a mixed-use development at 3305 W Division Street in Humboldt Park. Located on the southwest corner with N Spaulding Avenue, the new project will replace a two-story structure that most recently held a Spanish-speaking church with a small parking lot. The proposal is being led by LUCHA and Full Circle Communities, with local architecture firm DesignBridge working on its design.

Building diagram of 3305 W Division Street by DesignBridge
Rising six stories and nearly 70 feet in height, the new project will occupy the majority of the over 15,000-square-foot site. On the ground floor there will be a 2,600-square-foot commercial space, large residential lobby with offices, and a large bike parking room with direct sidewalk access. Sitting behind these will also be a 14-vehicle parking lot that will be partially covered by the building above.

First floor plan of 3305 W Division Street by DesignBridge
The majority of the floors will contain 40 affordable residential units made-up of one-, two-, and three-bedroom layouts. The fully affordable development will be available for those making 30 to 60 percent of the Area Median Income. All residents will have access to a large rooftop desk with a children’s play area. This will be complemented by a 1,106-square-foot amenity room, small library space, and tenant storage.

Top floor plan of 3305 W Division Street by DesignBridge
Units on the corners will have access to private balconies with orange metal mesh railings, these will complement the white and gray brick facade. Extruded bricks will add texture around the balconies and spandrels on the windows. Currently the developers are seeking a rezoning for the site, with construction planned to begin towards the second half of 2025 and be completed by the end of 2026.
Subscribe to YIMBY’s daily e-mail
Follow YIMBYgram for real-time photo updates
Like YIMBY on Facebook
Follow YIMBY’s Twitter for the latest in YIMBYnews


Hey Ian – I don’t think the church was Spanish… but def more like Latino or Spanish speaking.
Hey River Otter! made the correction, meant it was Spanish-speaking