Final facade work continues to progress for a new high rise at 225 North Elizabeth Street in Fulton Market. The 28-story mixed-use tower is a joint effort between Sterling Bay and Ascentris and is situated at the intersection of Fulton and Elizabeth Streets.
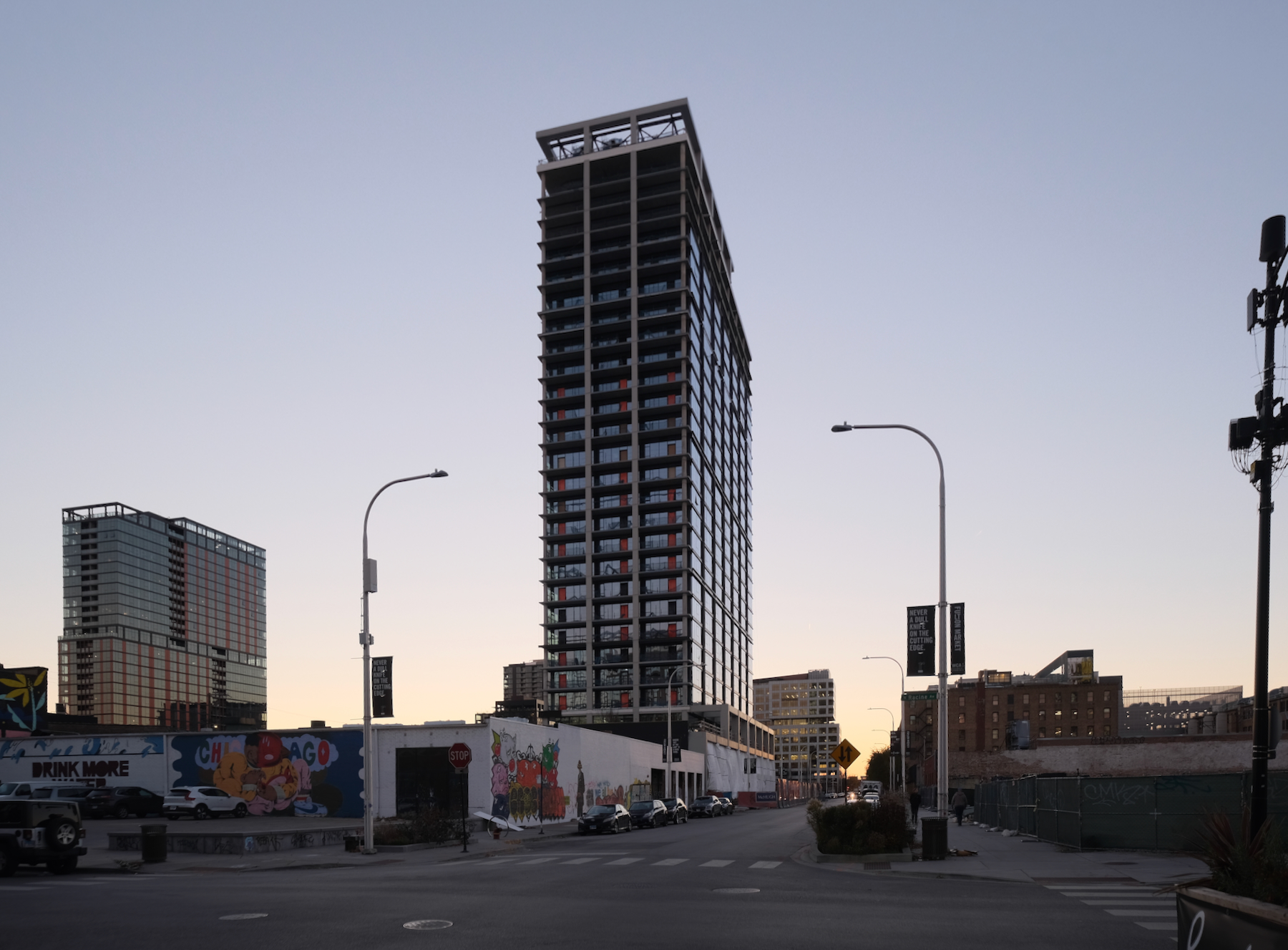
225 N Elizabeth Street. Photo by Jack Crawford
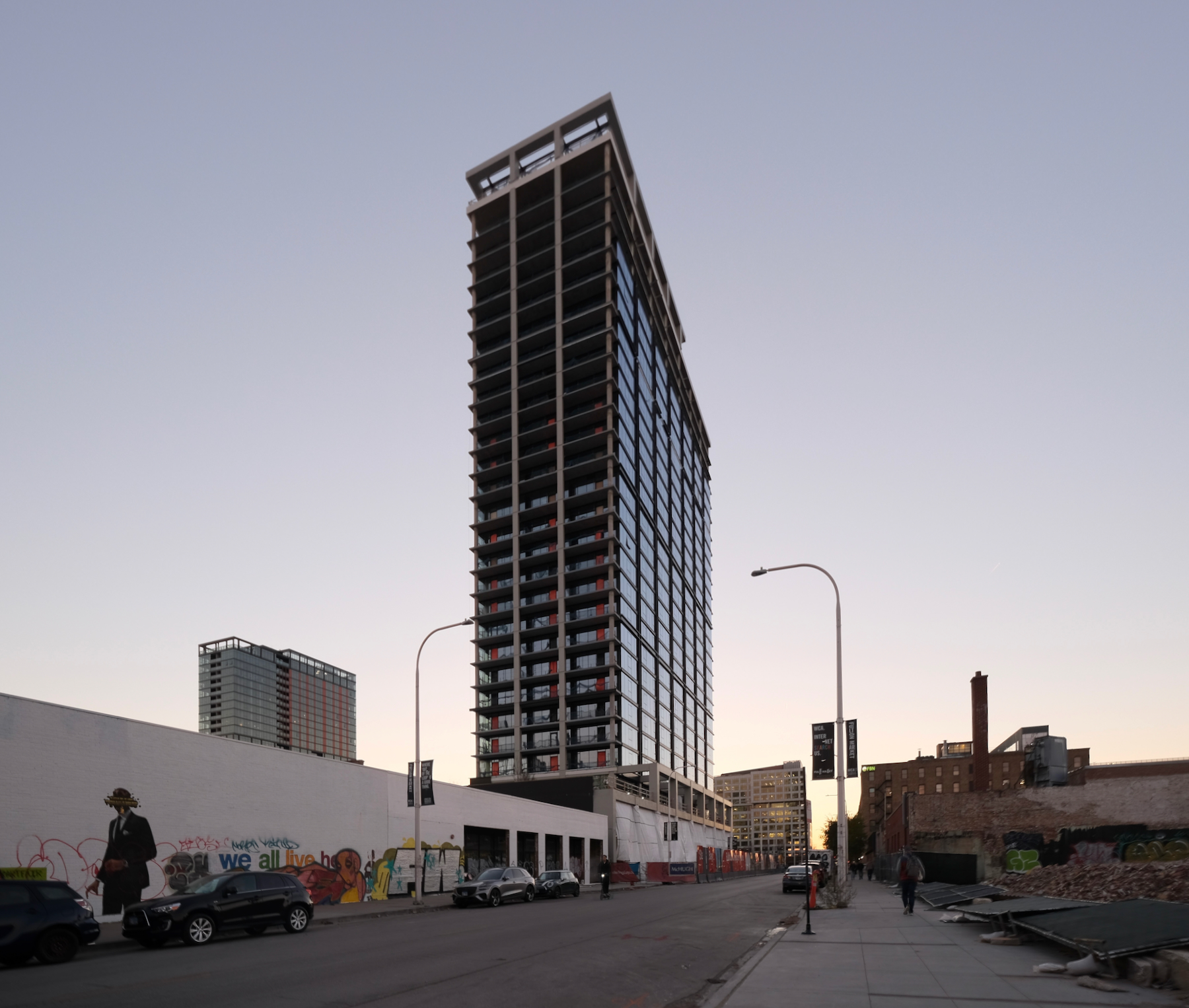
225 N Elizabeth Street. Photo by Jack Crawford
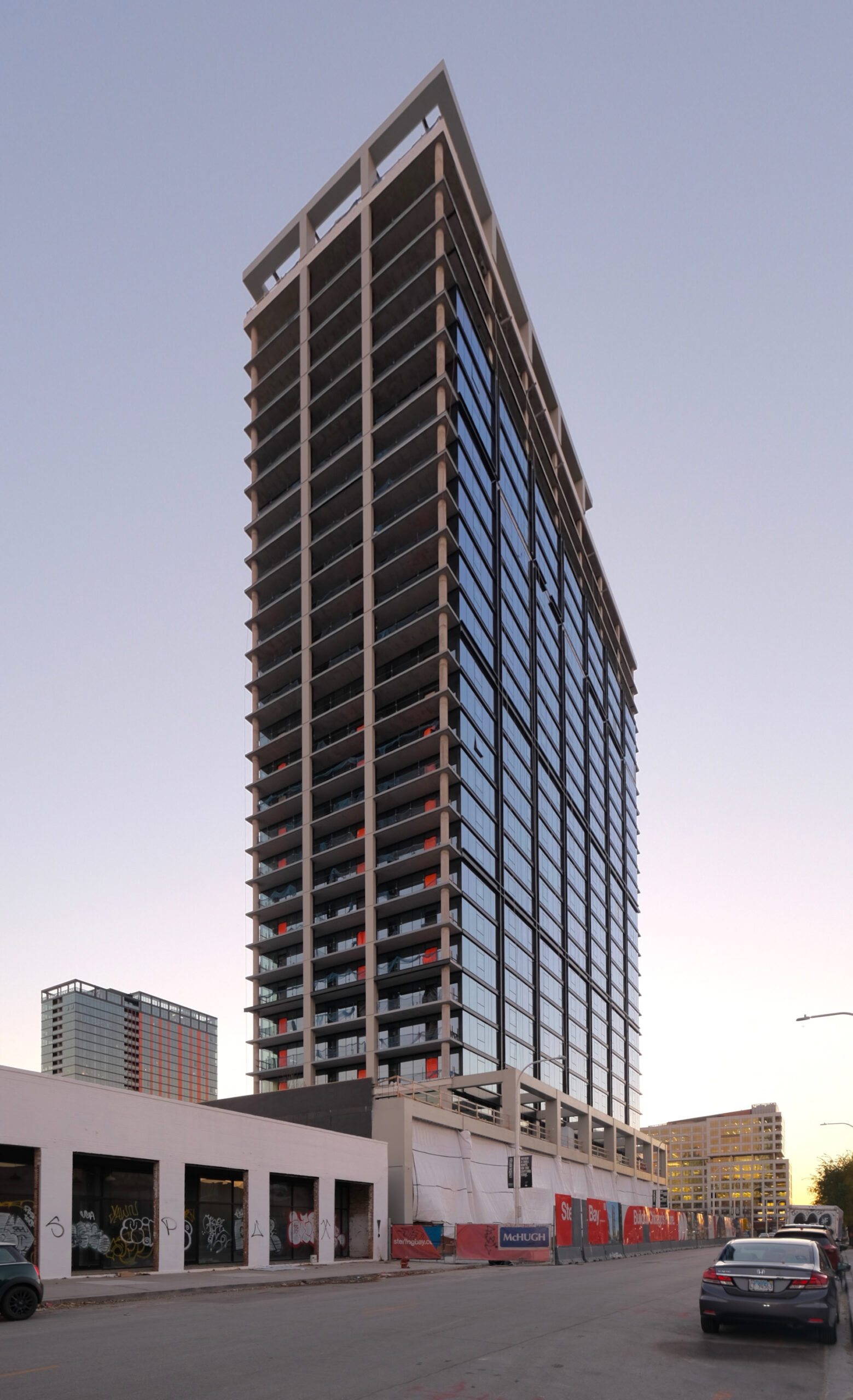
225 N Elizabeth Street. Photo by Jack Crawford
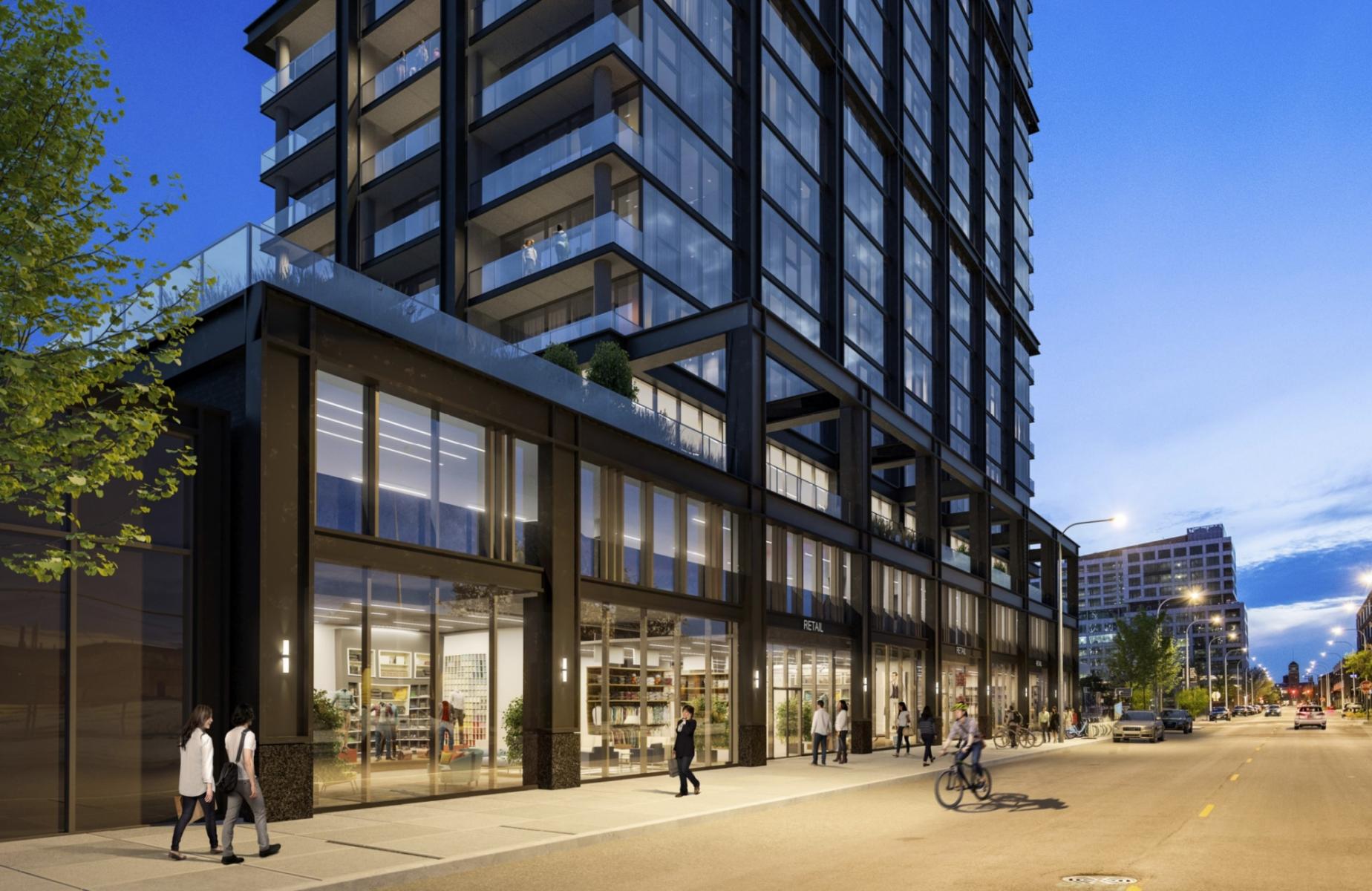
225 N Elizabeth Street. Rendering by Hartshorne Plunkard Architecture
Standing at a height of 314 feet, the building will house 350 apartment units and 10,000 square feet of retail space. In accordance with Chicago’s Affordable Requirements Ordinance, 70 units (20 percent of the total) will be designated as affordable.
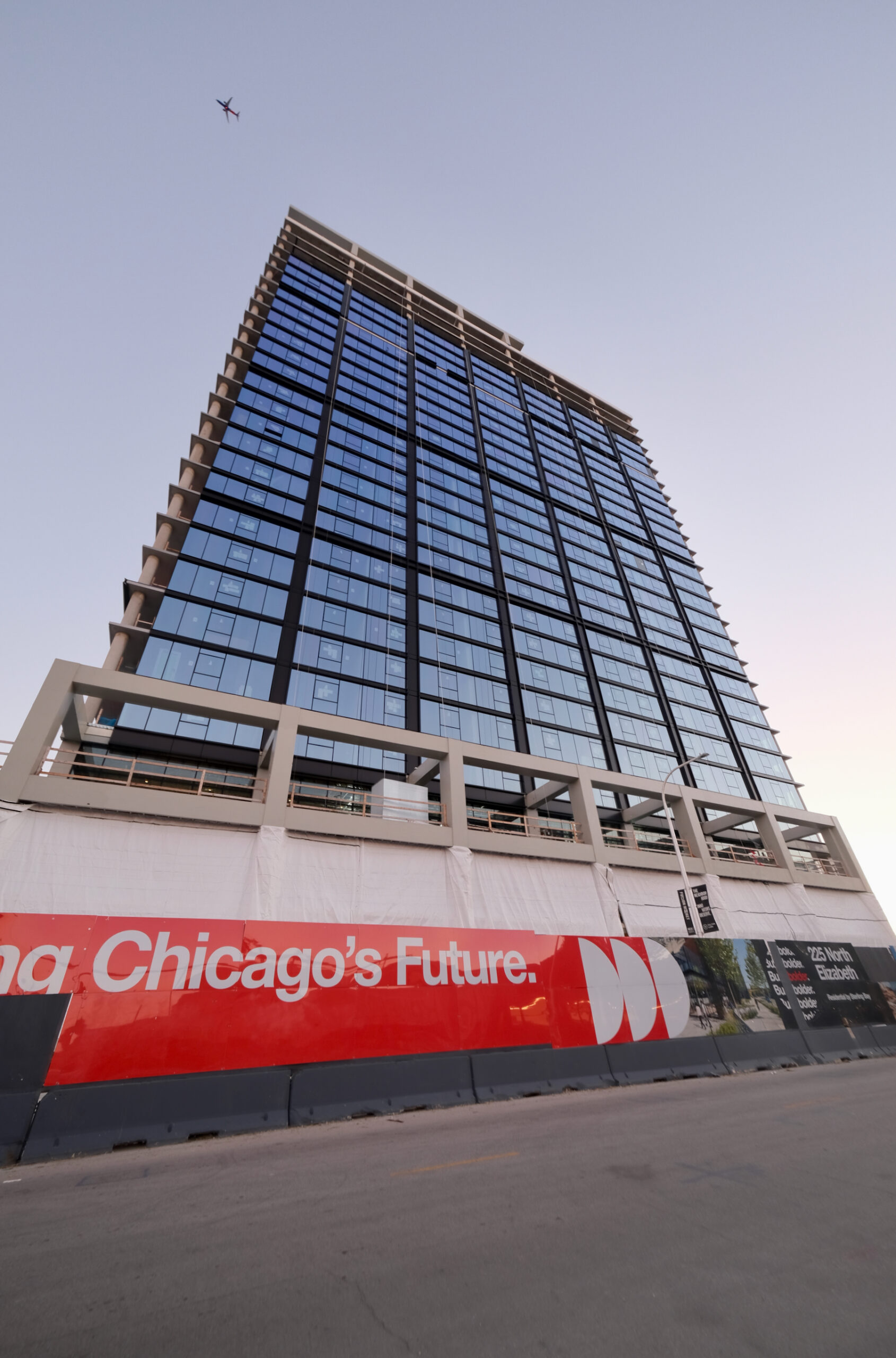
225 N Elizabeth Street. Photo by Jack Crawford
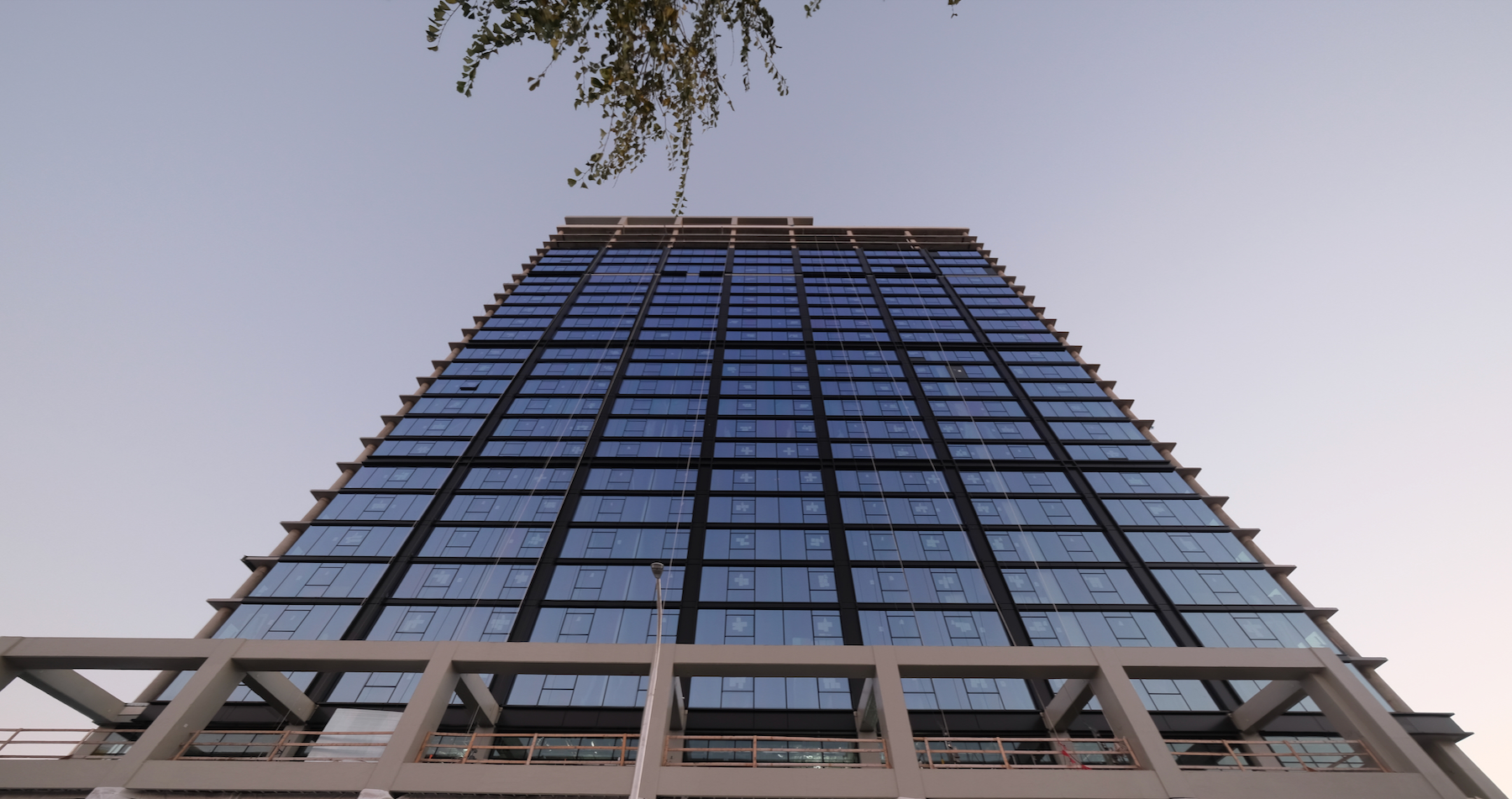
225 N Elizabeth Street. Photo by Jack Crawford
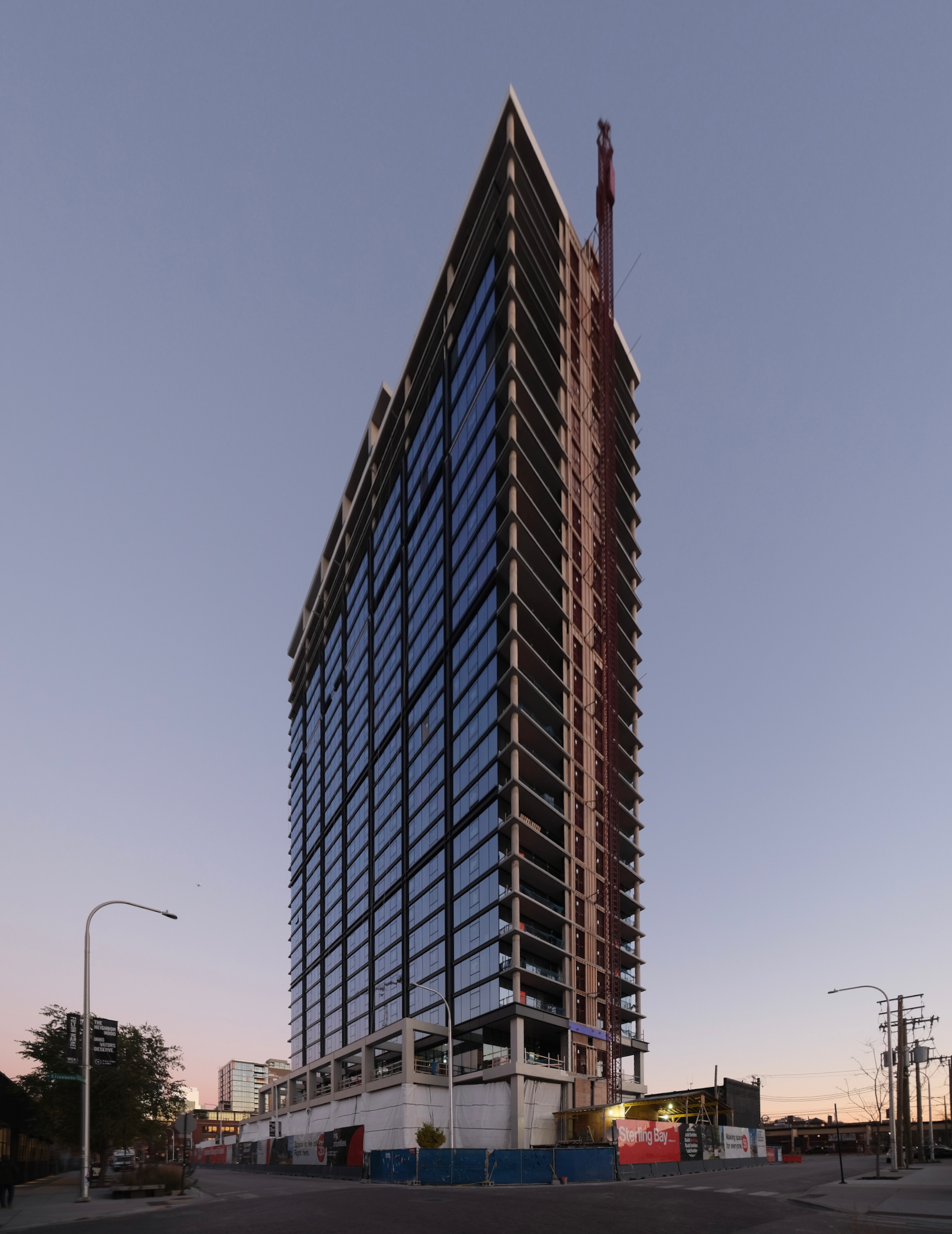
225 N Elizabeth Street. Photo by Jack Crawford
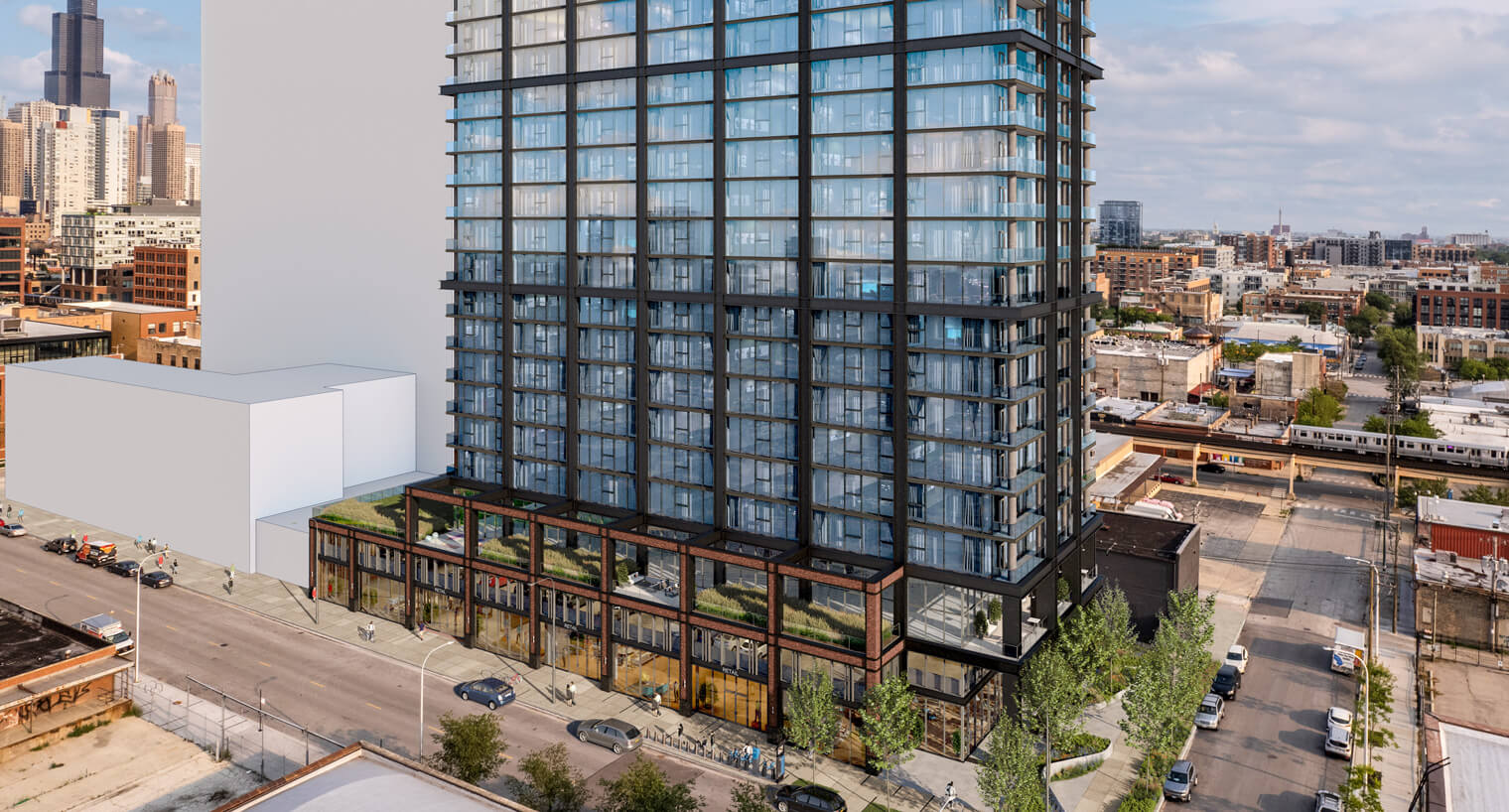
225 N Elizabeth Street. Rendering by Hartshorne Plunkard Architecture
Amenities encompass a lounge, a fitness center, and two green rooftop decks featuring outdoor kitchens, fire pits, dining areas, a swimming pool, and a dog run. For parking, the building will offer spaces for 95 vehicles and 199 bicycles.
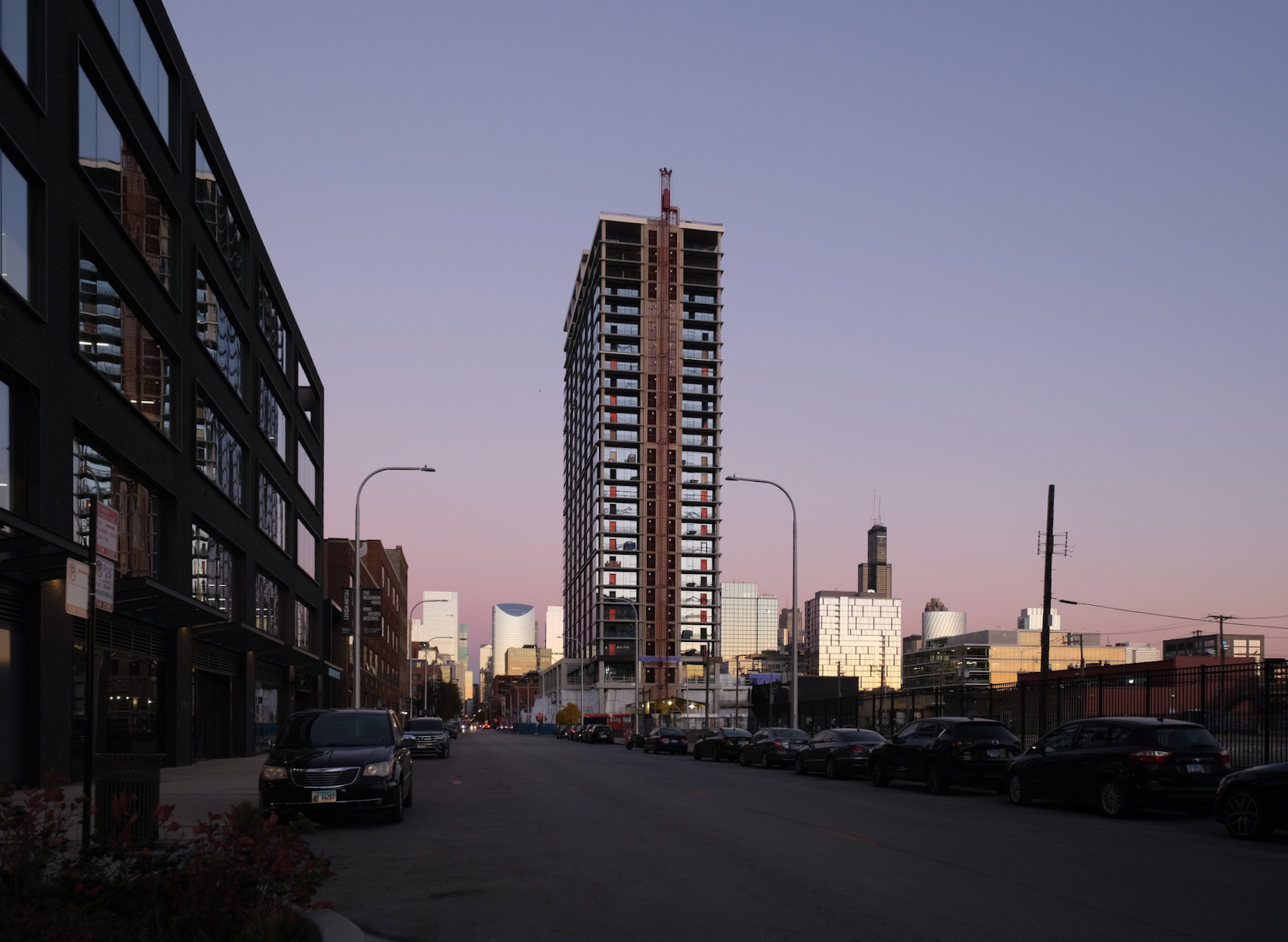
225 N Elizabeth Street. Photo by Jack Crawford
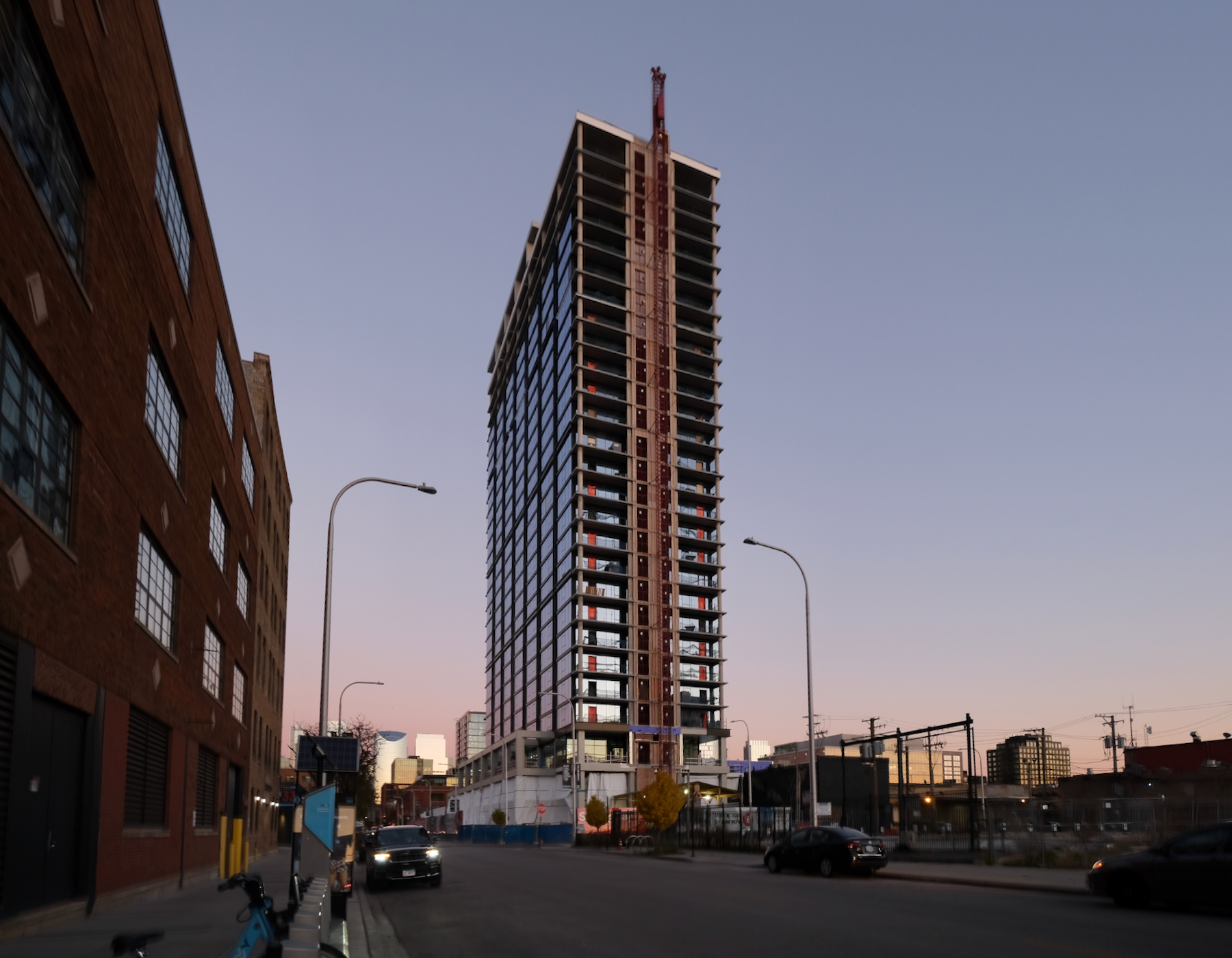
225 N Elizabeth Street. Photo by Jack Crawford
The architectural design by Hartshorne Plunkard Architecture integrates floor-to-ceiling windows with dark metal paneling, creating a gridded pattern. The building’s rectangular profile is marked by a penthouse amenity enclosure on its eastern side.
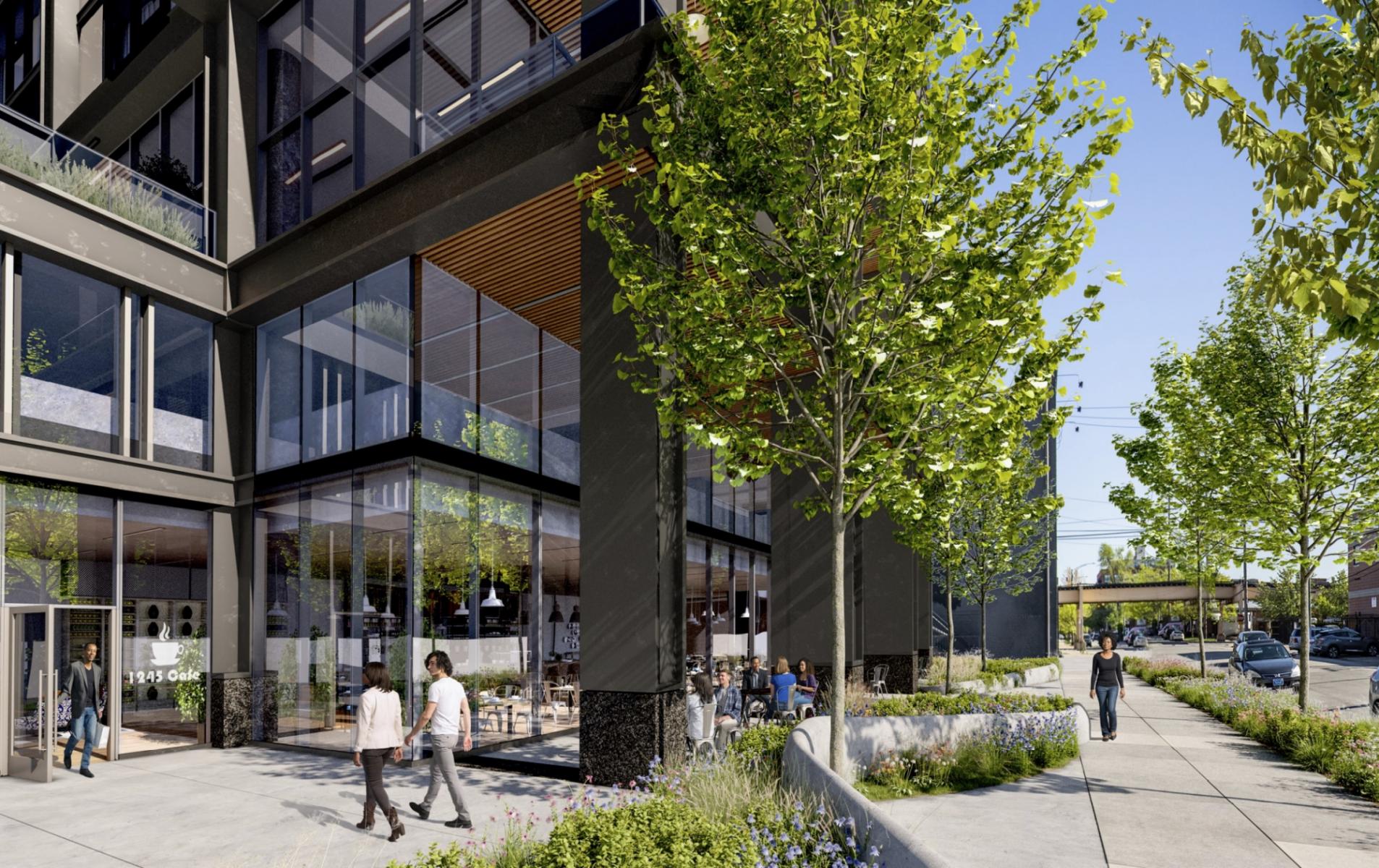
225 N Elizabeth Street. Rendering by Hartshorne Plunkard Architecture
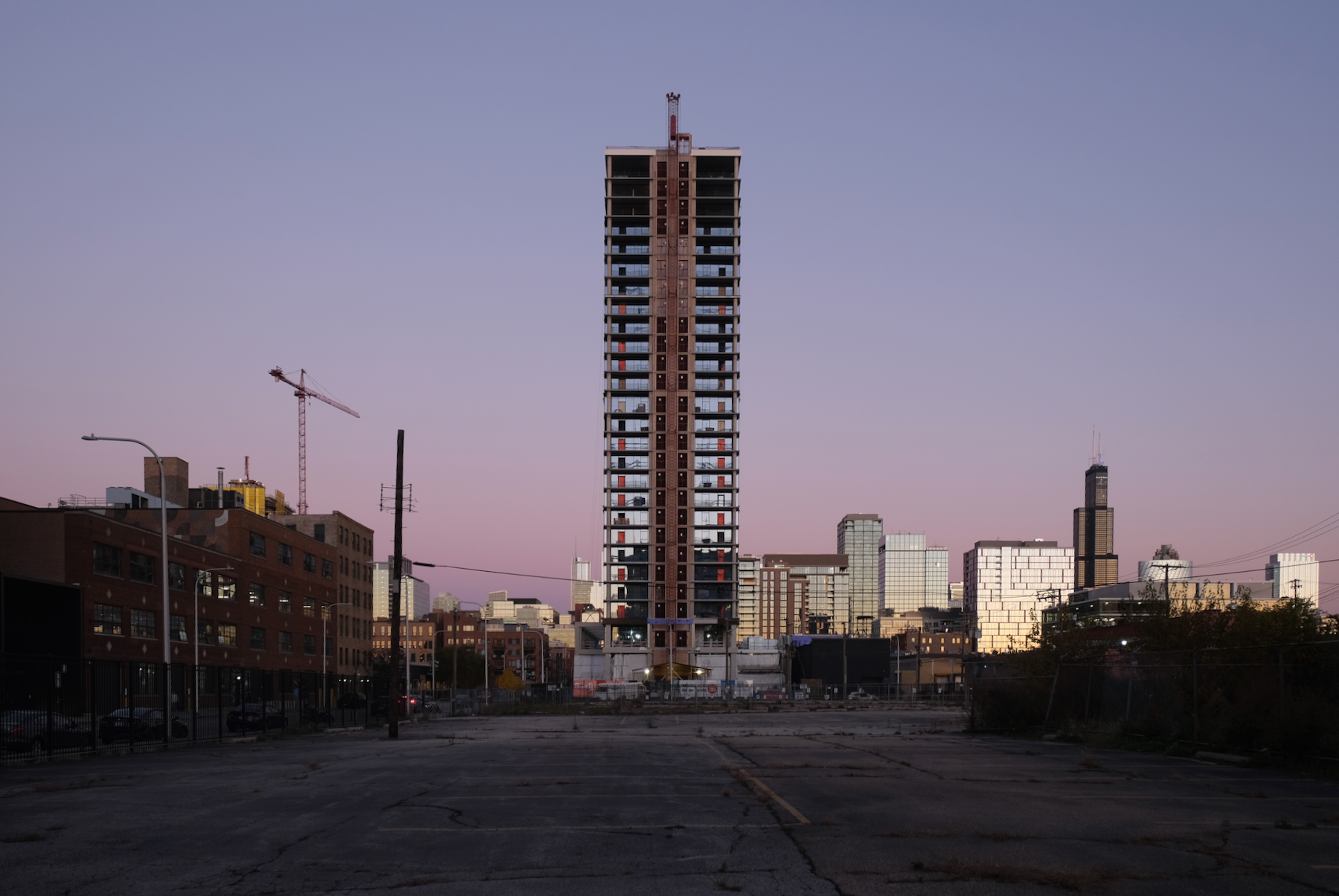
225 N Elizabeth Street. Photo by Jack Crawford
Transportation options within a 10-minute walk include bus service for Routes 8, 20, 56, and 65, as well as Morgan station, which services the Green and Pink Lines.
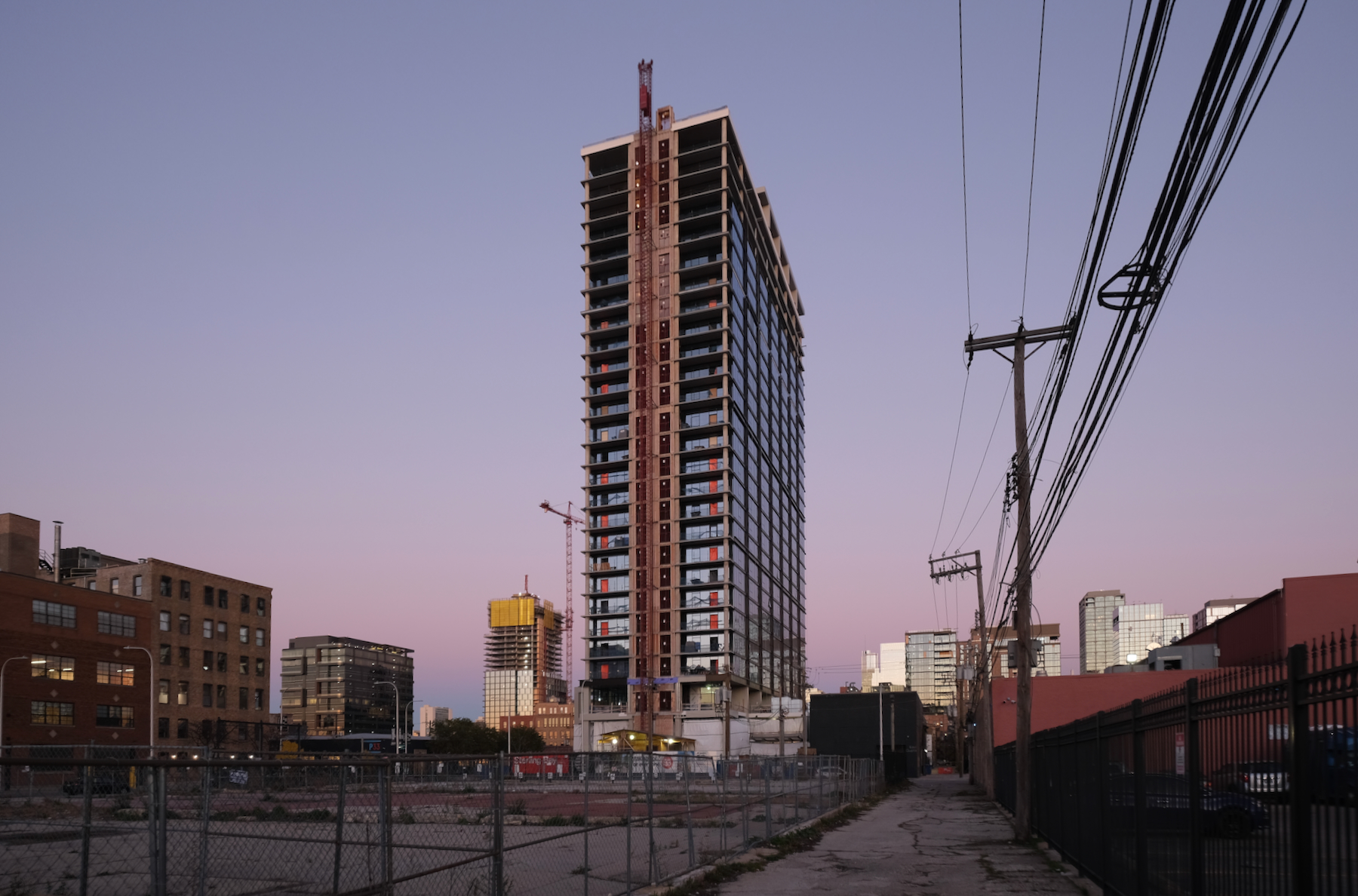
225 N Elizabeth Street. Photo by Jack Crawford
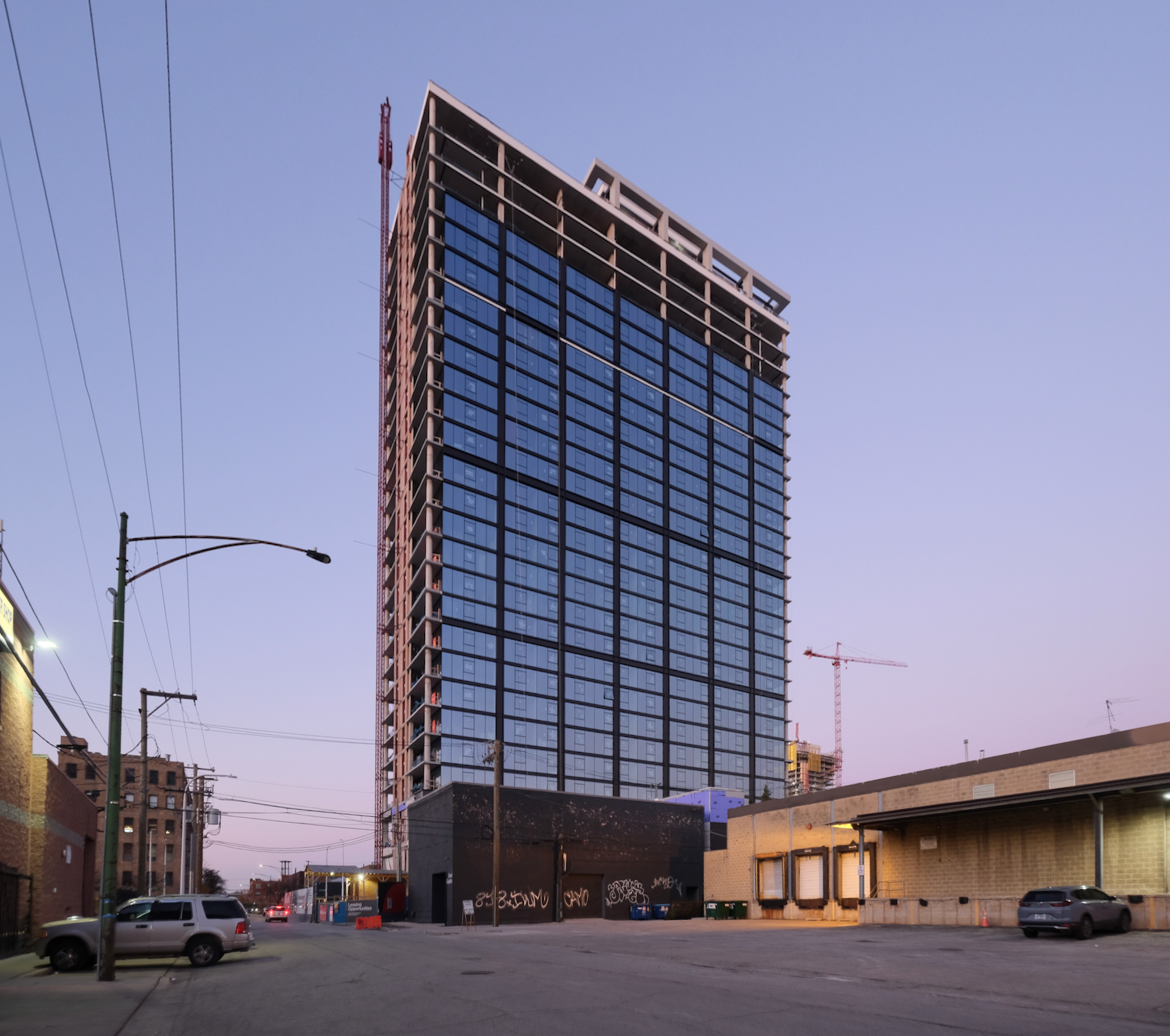
225 N Elizabeth Street. Photo by Jack Crawford
McHugh Construction is overseeing the construction with a budget set at $110 million. The project’s completion is anticipated for the first half of next year, with first residential move-ins targeted for March.
Subscribe to YIMBY’s daily e-mail
Follow YIMBYgram for real-time photo updates
Like YIMBY on Facebook
Follow YIMBY’s Twitter for the latest in YIMBYnews

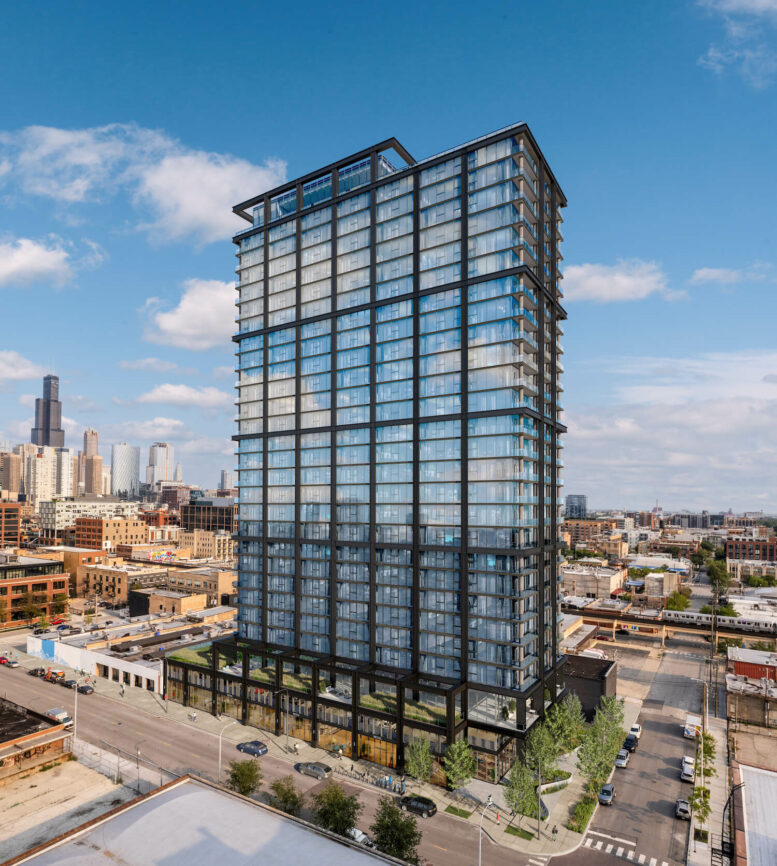
Be the first to comment on "Facade Work Makes Final Push for 225 N Elizabeth Street In Fulton Market"