Details have been revealed for a new veterans complex on the intersection of Illinois 76 and Orth Road in Timberlane. Located in the far suburbs just north of Belvidere, the one-of-a-kind facility will bring a new offering near the city boundaries of Rockford just to the west. The project is being developed by the non-profit organization Oscar Mike with Cushman & Wakefield, who have tapped Gensler to design the buildings.
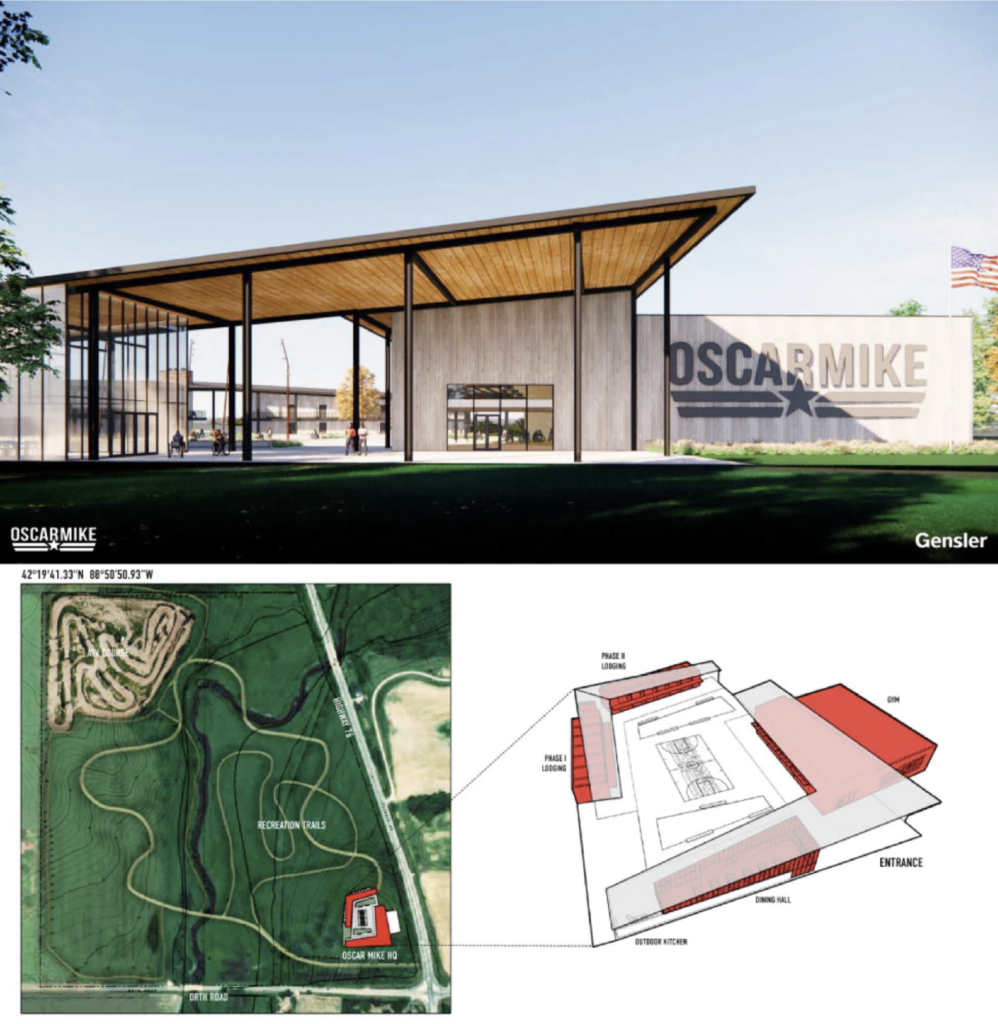
Renderings of Oscar Mike complex by Gensler
Oscar Mike is a local foundation which focuses on keeping veterans on the move through assisted living and various athletic programs. Started in 2011, the name itself comes from military radio jargon and itself means on the move or on mission. The foundation currently operates out of a 9,000-square-foot compound being used to prove their concept, with over 1,100 veterans participating in adaptive programs.
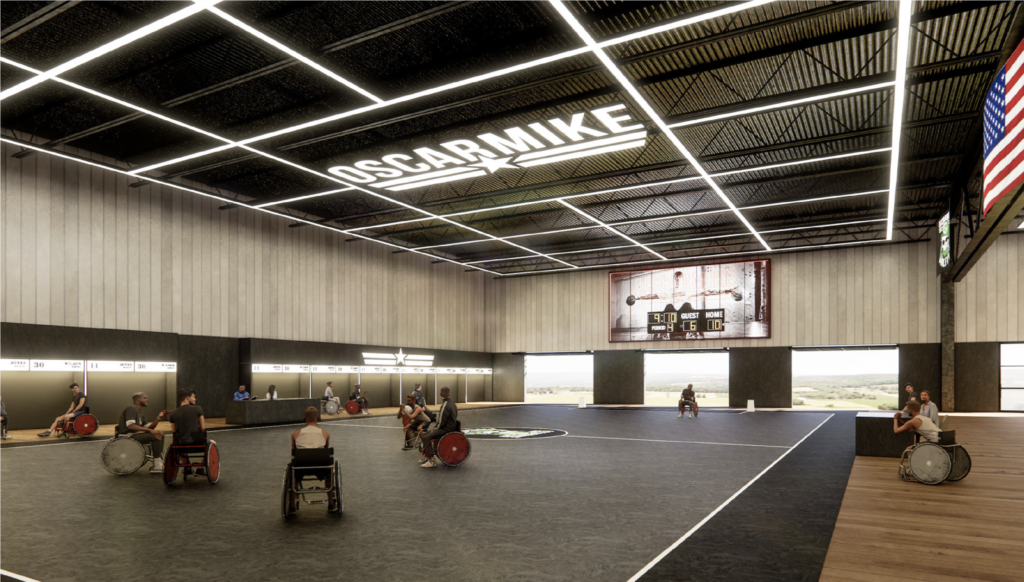
Renderings of Oscar Mike complex by Gensler
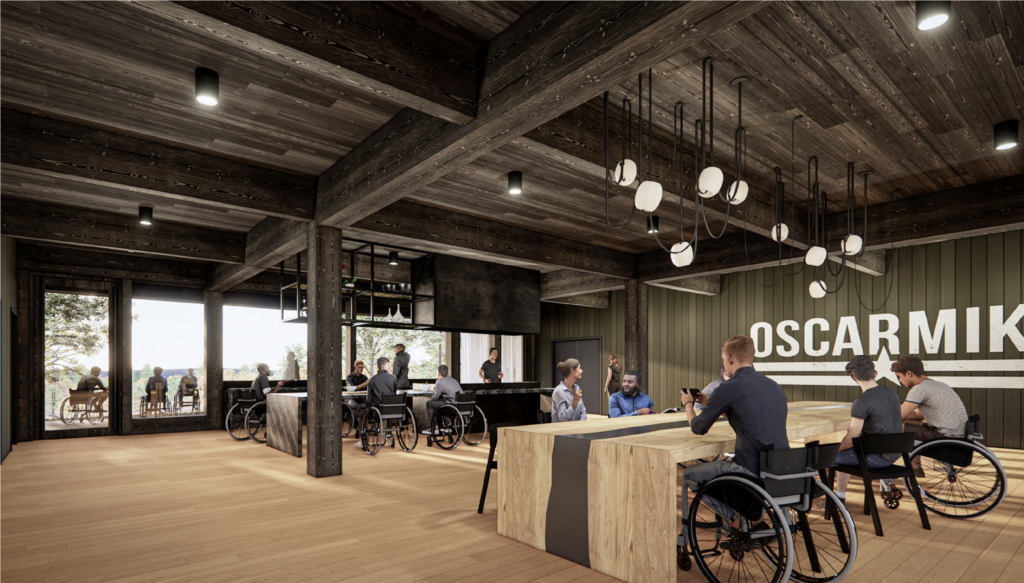
Renderings of Oscar Mike complex by Gensler
Now after a robust crowdfunding campaign which is still ongoing, the organization has secured its desired 100-acre site with the help of the Foglia Family Foundation. Plans for this massive site include a new main campus building as well as a massive network of recreational trails through the existing green spaces. On the far northwest corner of the property will be a new off-roading track for specialty vehicles.
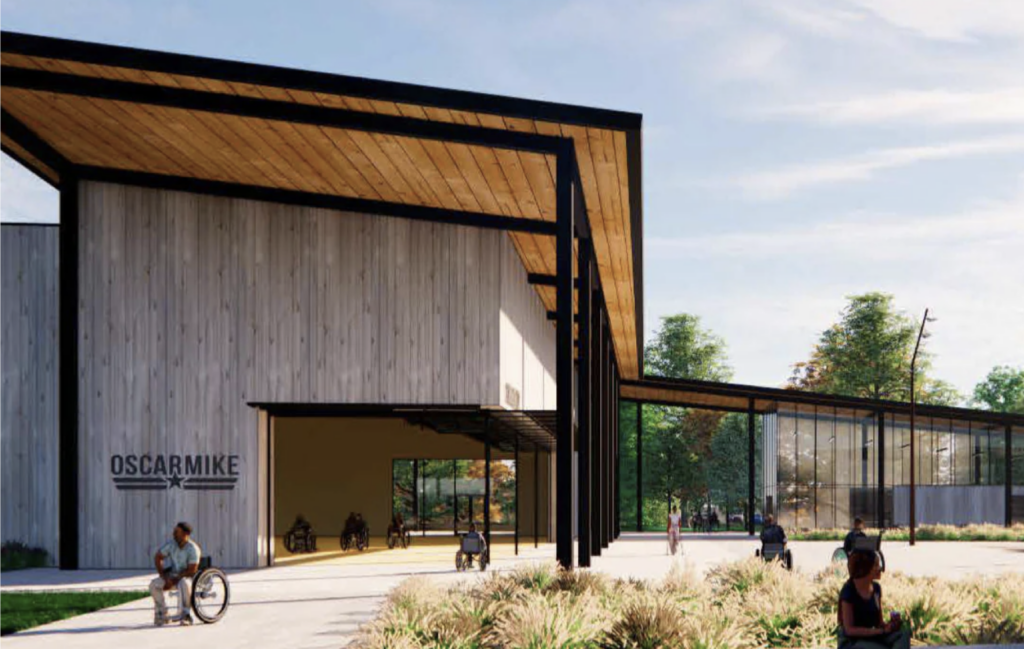
Renderings of Oscar Mike complex by Gensler
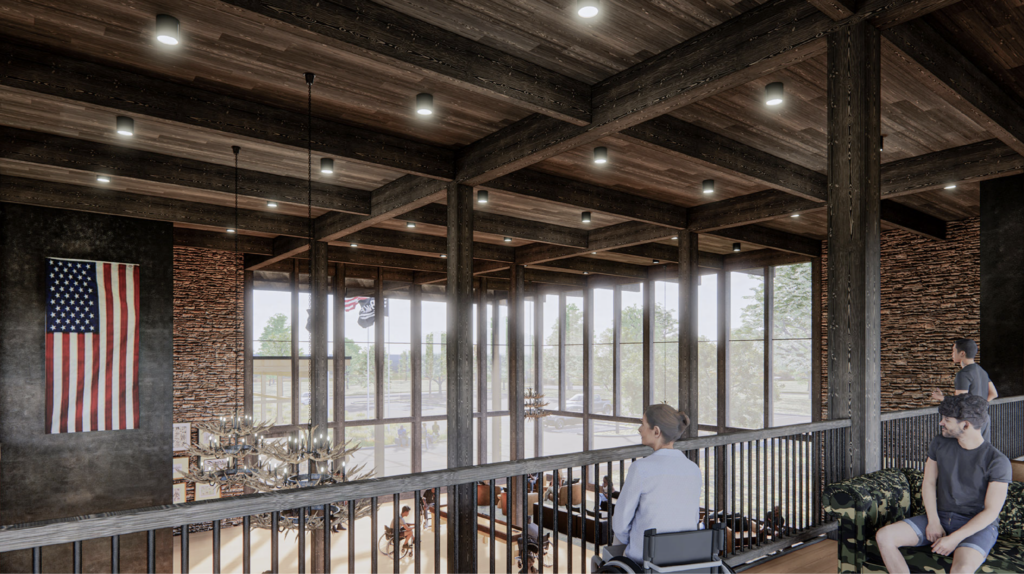
Renderings of Oscar Mike complex by Gensler
Built in two phases, the completed four buildings will center around a large outdoor sports court and outdoors space. These will feature a continuous slanted roof to appear as single structures, with the largest of these holding a 20,000-square-foot adaptive gym with the world’s first wheelchair rugby courts. This would be connected to a 10,000-square-foot dining and recreation pavilion just next door.
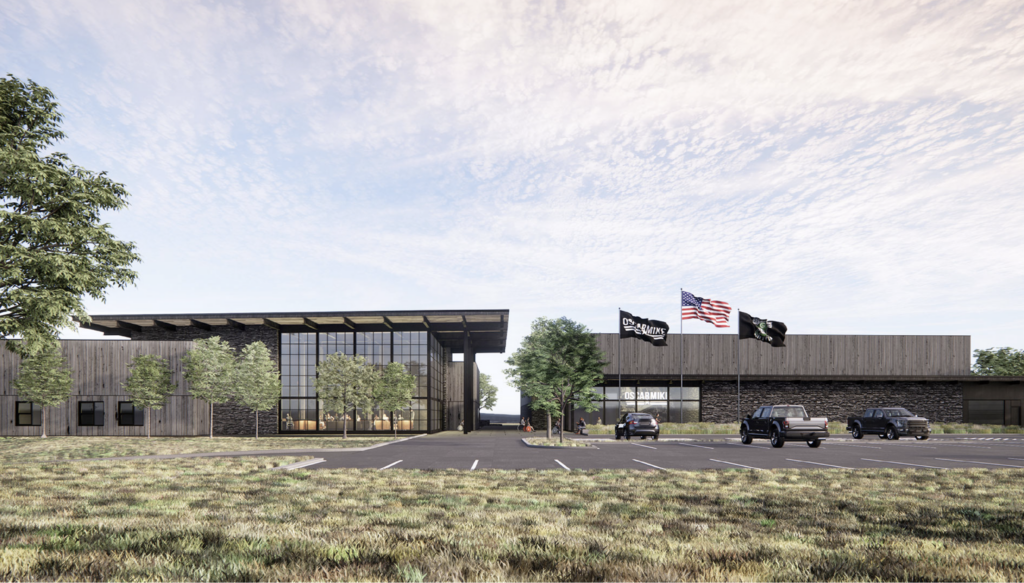
Renderings of Oscar Mike complex by Gensler
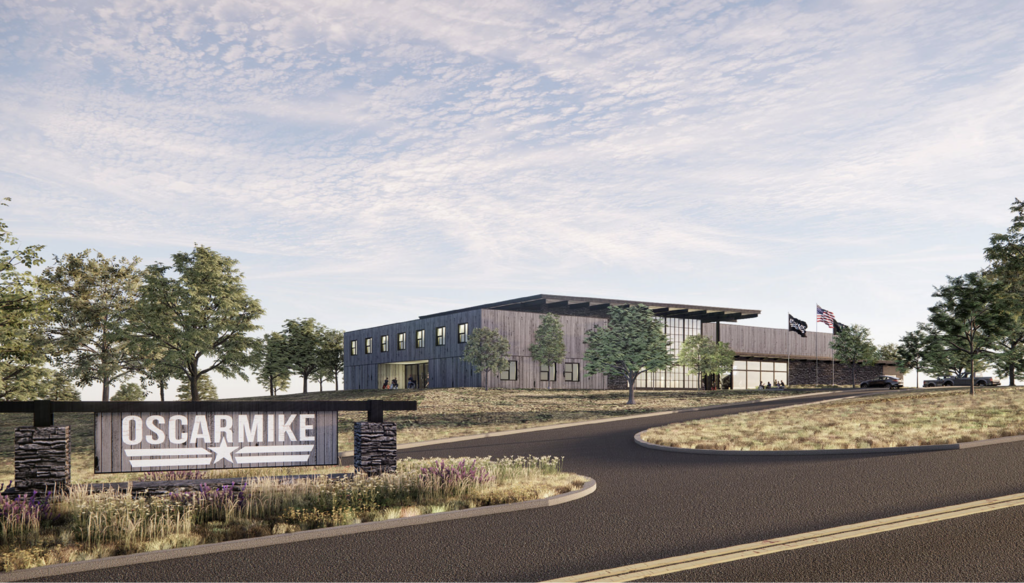
Renderings of Oscar Mike complex by Gensler
Across the central court will be the first phase of accessible lodging, with 20,000 square feet of space able to house 48 people. A future phase of lodging is unknown currently, but an obstacle course and marksmanship lanes will be built as well. Clad in concrete, large movable windows, and wood roofs, the overall complex will cost more than $30 million with fundraising still ongoing. Earlier plans for the center called for a mid-2024 opening date.
Subscribe to YIMBY’s daily e-mail
Follow YIMBYgram for real-time photo updates
Like YIMBY on Facebook
Follow YIMBY’s Twitter for the latest in YIMBYnews

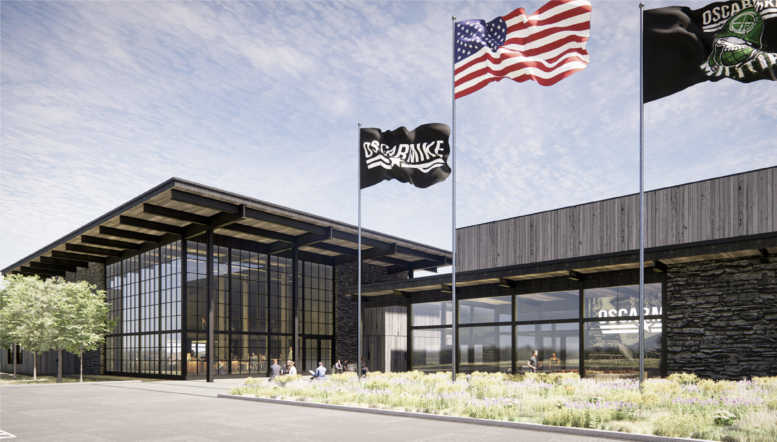
Love this… Great concept that’s needed nationwide!
I realize that land is probably cheaper, but to build it so far from where people live seems like a disadvantage. Surely they could have found something closer to Rockford and Belvidere.
Sweet native landscaping yo. Northern Illinois coming up!
The first step to making America great, is taking care of the men and women who fought to protect our freedoms, which are at great risk of being taken!! It would’ve been nice to see the old St Joseph’s hospital utilized for this project, which is centered in town and easier access. Wonderful project all the same.
This is amazing. I am a disabled veteran and I just moved to Timberlane from Chicago. I can’t wait to see this facility.
This is a great location! As a veteran myself being surrounded with fellow warriors away from town is what truly elevates this place. Great job Noah!
Not looking forward to more noise that is already coming from the airport and more trash and destruction of a delicate large creek area that has not even been restored after the Candlewick water treatment plant. Will lower my property value but not a he taxes!!!
100 acres nestled in the middle of America’s heartland to support our Veterans (Oscar Mike), the mission and passion of this site and its goals reflect the men and women who gave and are giving to this nation. Semper Fi