Details have been revealed for a new mixed-use development at 1016 W Lake Street in Fulton market. Located on the intersection with N Carpenter Street, the project would replace a surface parking lot next to a strip of townhomes facing the train tracks. The proposal is being led by a team made up of New York-based Cogswell Realty and Chicago-based Erol Stapleton, with M Moser Associates working on the design.
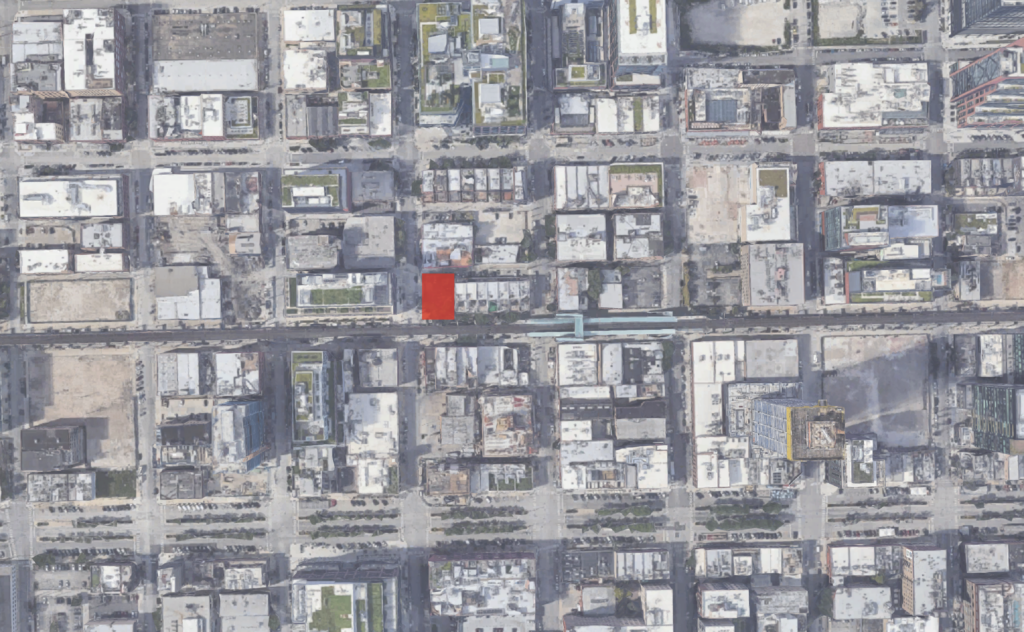
Site context map of 1016 W Lake Street via Google Maps
The development team purchased the site earlier this year for $6.6 million according to Crain’s Chicago. The upcoming building would become a hotel which would add to the area’s offering as the market continues to recover post-pandemic, reaching 2019 levels for the first time. According to the developer, the new independent hospitality concept would include strategies for health, wellness, and social impact concepts.
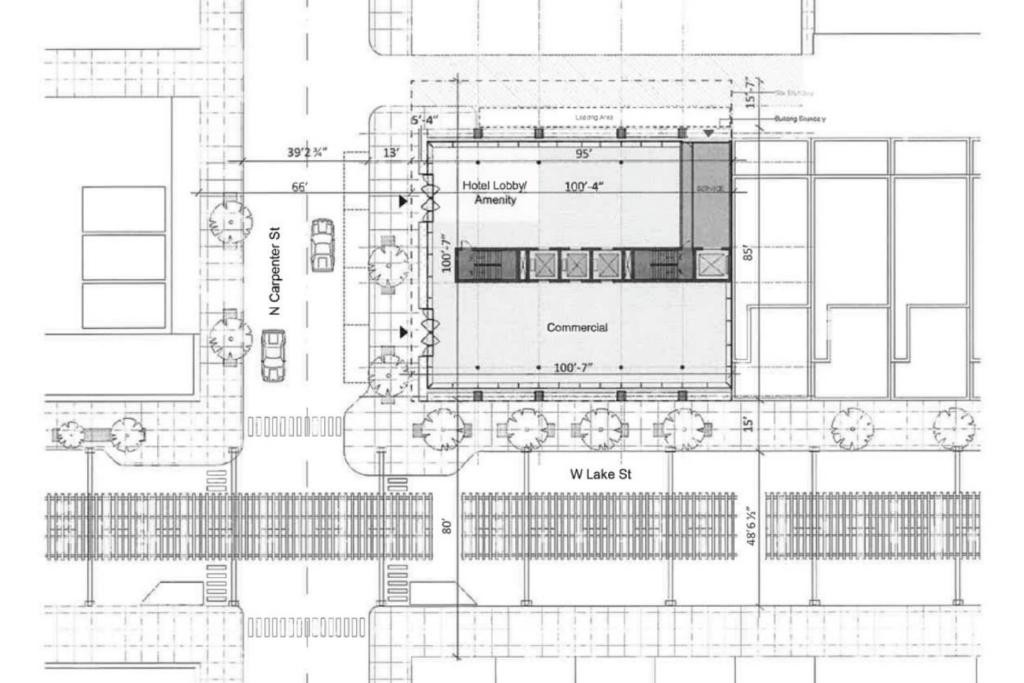
Site plan of 1016 W Lake Street by M Moser Associates
Rising 15-stories and 220-feet in height, the small footprint building would predominantly serve as a hotel for the undisclosed brand. Inside would be 130-rooms, which is less than the 143 allowed by the current zoning on the site. The ground floor would feature a small lobby and a large two-story commercial space along Lake, with an amenity space on the third floor below the room tower above.
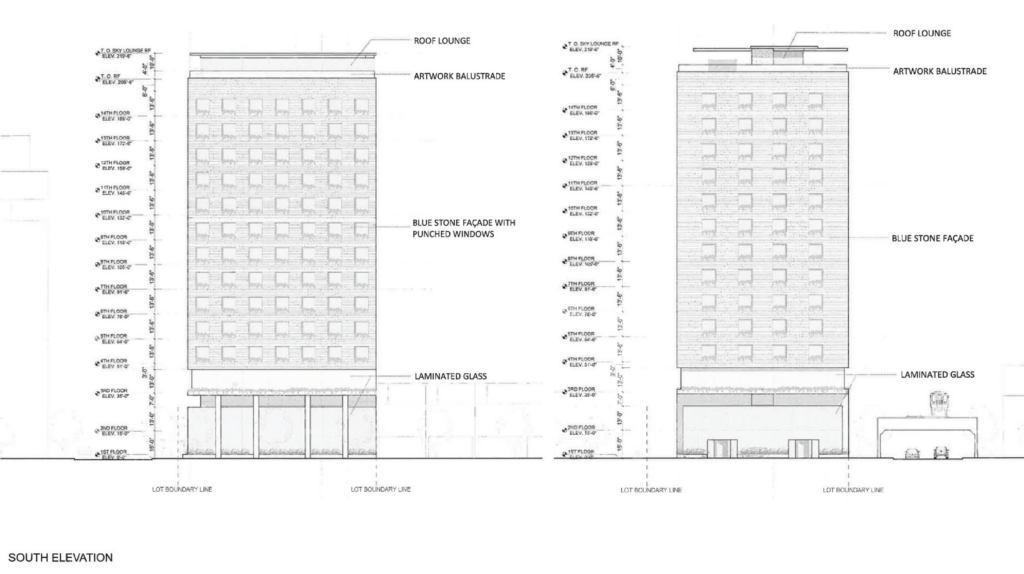
Elevations of 1016 W Lake Street by M Moser Associates
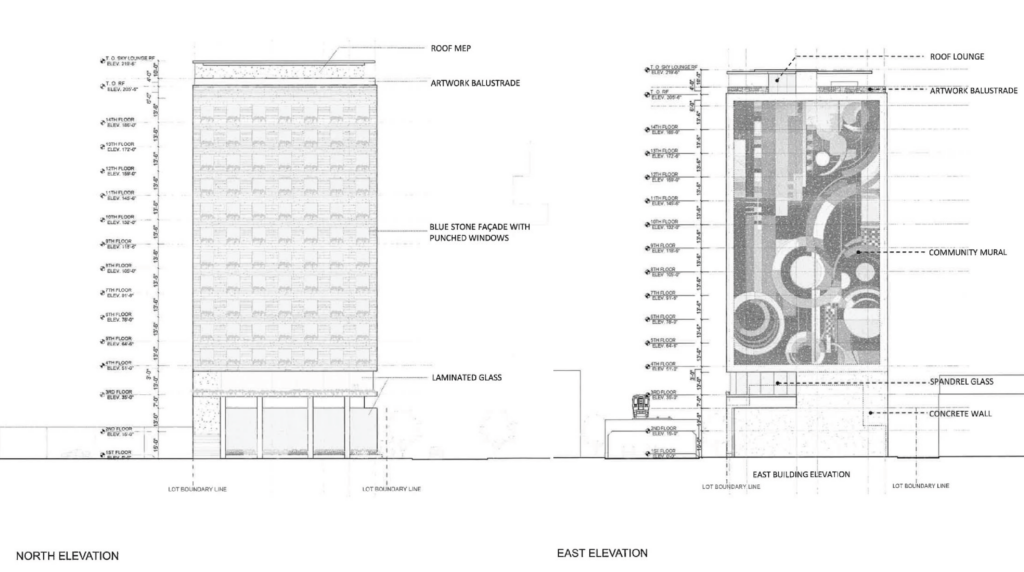
Elevations of 1016 W Lake Street by M Moser Associates
The three-lower levels will be clad in glass with planter accents, the 11-room floors above boast a simple blue-stone facade with punched windows featuring planters as well. The final floor will be for a glass-clad skylounge most likely featuring a bar, with a small outdoor terrace facing the city. The most striking piece will be the eastern face of the building which code does not permit windows on, thus it will be covered by a massive community mural.
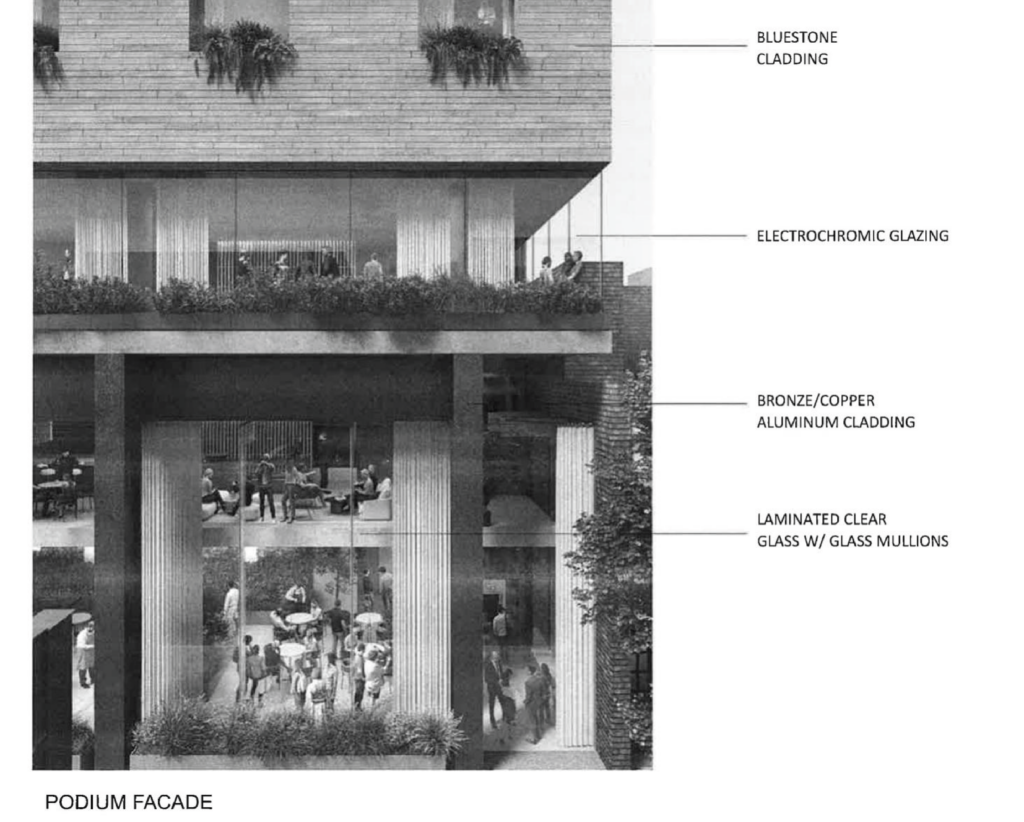
Elevation of 1016 W Lake Street by M Moser Associates
The developer will now pursue a zoning change to allow the property to be built, needing approval from the Chicago Plan Commission and City Council. Currently plans do not call for any on-site parking aside from four temporary spots along the front entrance on Carpenter. No budget has been revealed, however the developers have stated a 2026 opening date which would mean a groundbreaking next year.
Subscribe to YIMBY’s daily e-mail
Follow YIMBYgram for real-time photo updates
Like YIMBY on Facebook
Follow YIMBY’s Twitter for the latest in YIMBYnews

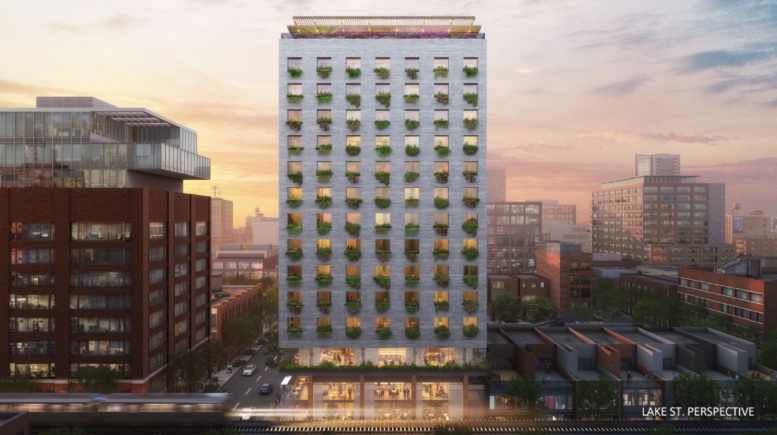
A gorgeous development, build it as is! I love everything about it.
I LOVE IT!! but the mural is weird, as a brutalist aficionado, nothing gets me going than a massive blank slab of concrete, a brick wall would be equally exciting, but I’ll butt out. A tasteful overall design!!
To those reading, no I am not River Otter – but massive concrete walls are lovely.
A little plaza would have been nice- perhaps something underneath a cantilevered portion of the building?
Ok, taking bets that the window planters do not make final build.