Details have been revealed for the mixed-use redevelopment of 167 N Racine Avenue in the West Loop. Located mid-block between W Randolph Street to the south and W Lake Street to the north, the existing building will see an expansion for additional programming. The current building owners, the two brothers who own Celeste in River North, under the name 167 Racine LLC are developing the project designed by SPACE Architects + Planners.
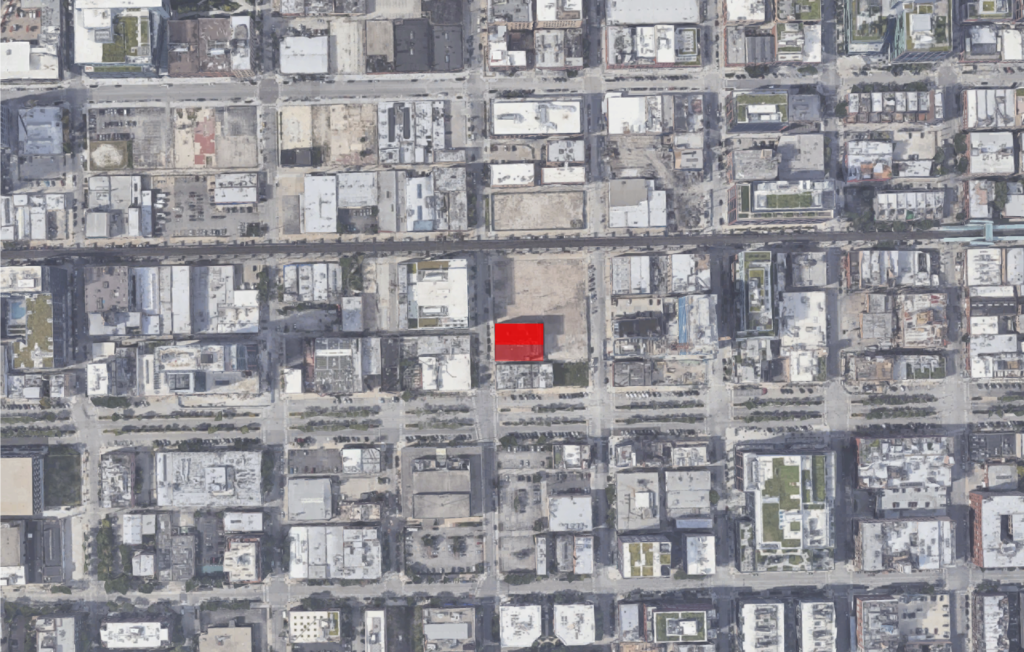
Site context map of 167 N Racine Avenue via Google Maps
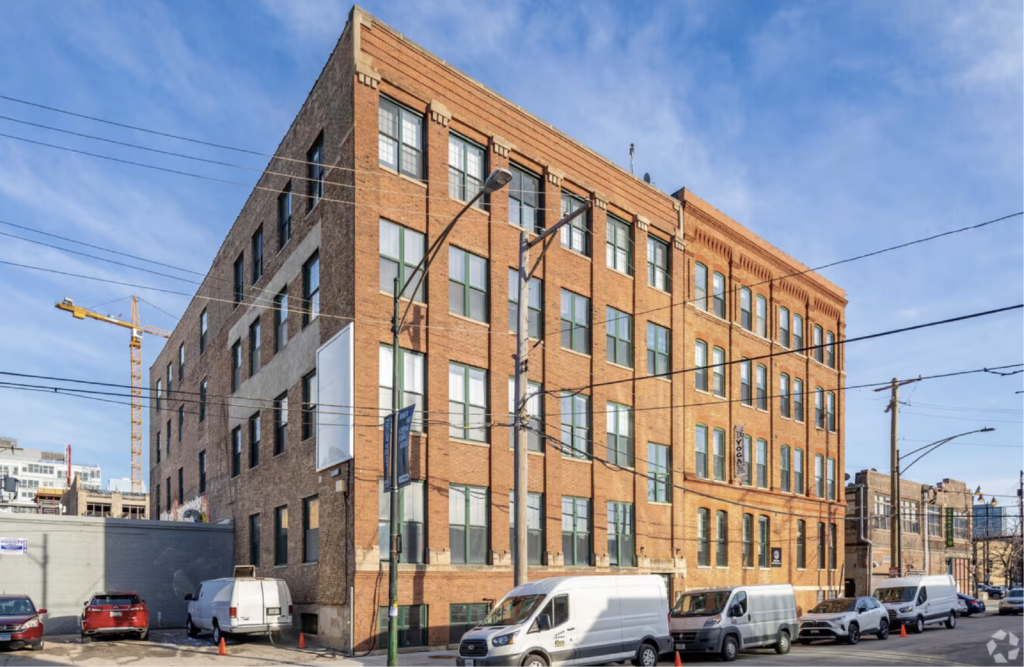
Current view of 167 N Racine Avenue via LoopNet
Currently rising five stories and 58 feet tall, the existing structure is made up of two separate masonry buildings which serve as one property now. Between the two structure is over 45,000 square feet of space which will be redistributed into office space, with the original masonry demising wall serving as a divider for the 10,000-square-foot floor plates. It is unclear if some of the existing tenants will remain.
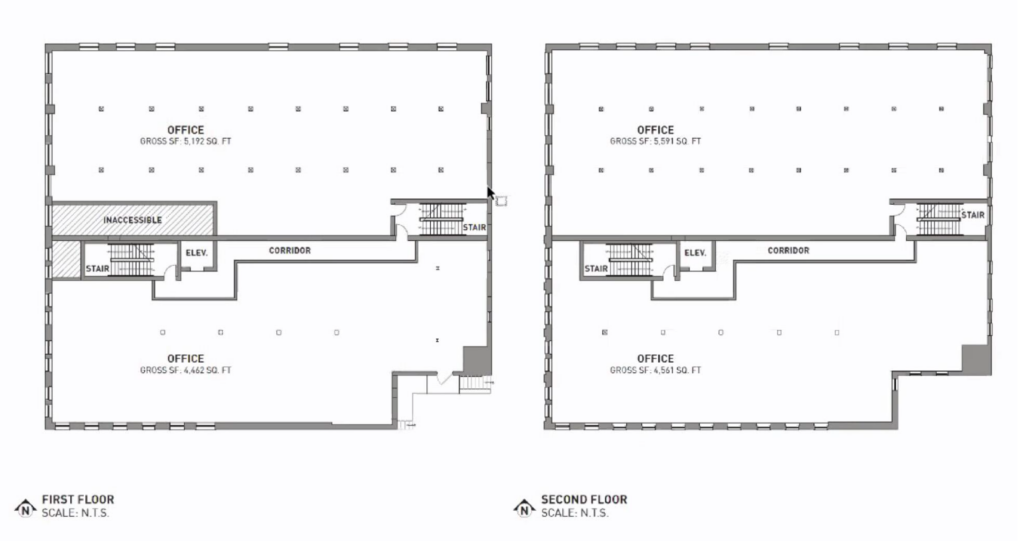
Floor plans of 167 N Racine Avenue by SPACE Architects + Planners
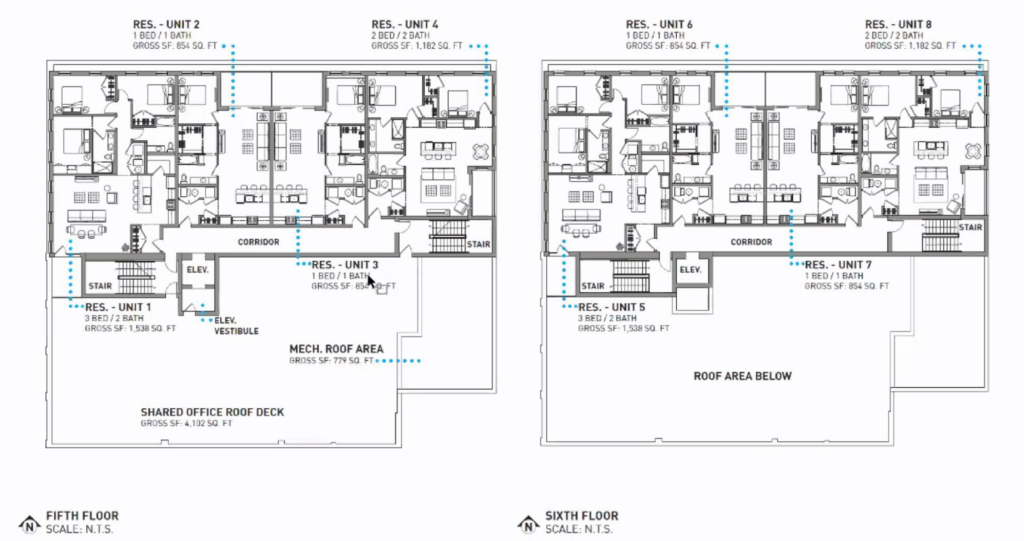
Floor plans of 167 N Racine Avenue by SPACE Architects + Planners
Rising an additional two stories with a final height of 78 feet, the new addition will sit on top of the northern building with a new 4,100-square-foot rooftop deck capping the southern half. While the rooftop will be for the office workers, the addition will contain eight residential units made up of one-, two-, and three-bedroom layouts. Although none of the residences will be affordable, all of them will have access to a private inset balcony.
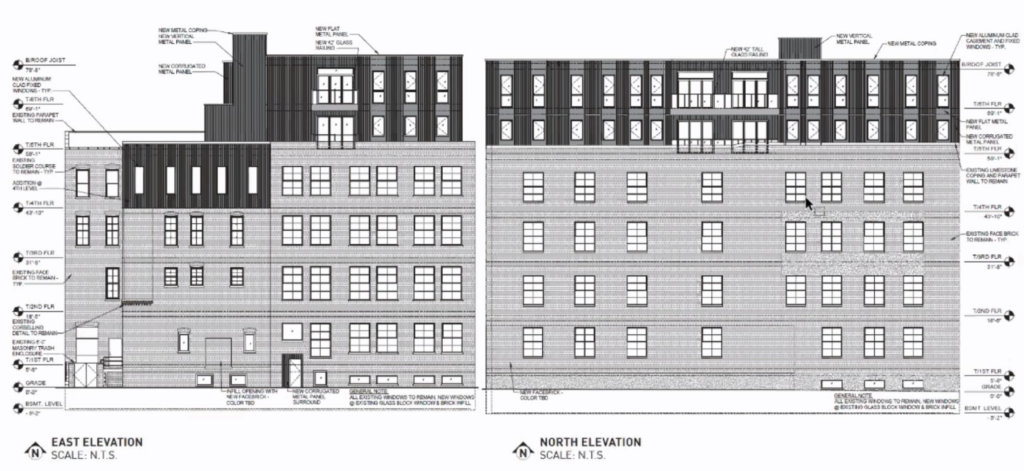
Elevations of 167 N Racine Avenue by SPACE Architects + Planners
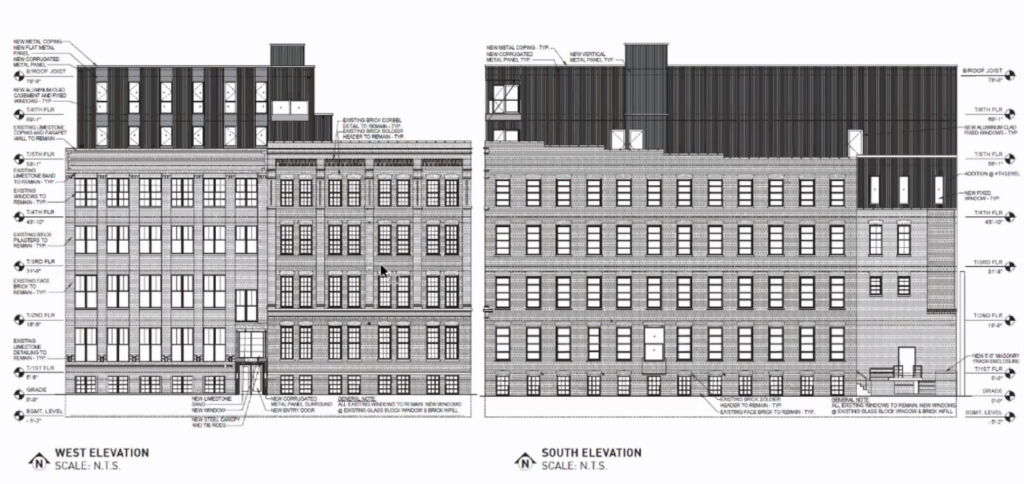
Elevations of 167 N Racine Avenue by SPACE Architects + Planners
The expansion will be clad in black corrugated metal panels, accented by standard gray panel spandrels around the windows. While no parking will be added, 50 bicycle parking spaces will be available for all to use. The project was presented to local neighbors this week but will now need city approval to rezone the site prior to construction. The developer hopes to receive the break ground by late spring 2024, with an anticipated completion date in 2025.
Subscribe to YIMBY’s daily e-mail
Follow YIMBYgram for real-time photo updates
Like YIMBY on Facebook
Follow YIMBY’s Twitter for the latest in YIMBYnews

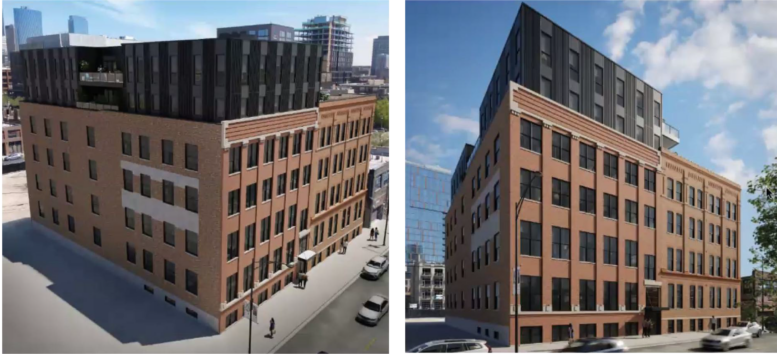
Be the first to comment on "Details Revealed For Expansion Of 167 N Racine Avenue In West Loop"