Construction continues on the mixed-use redevelopment of 4735 N Western Avenue in Lincoln Square. Located just north of the CTA Brown Line at Western station and near the intersection with W Lawrence Avenue, plans to renovate much of the building were revealed earlier this year along the changing corridor. Developer Rany Management is behind the project and worked with local firm Kennedy Mann Architects on its design.
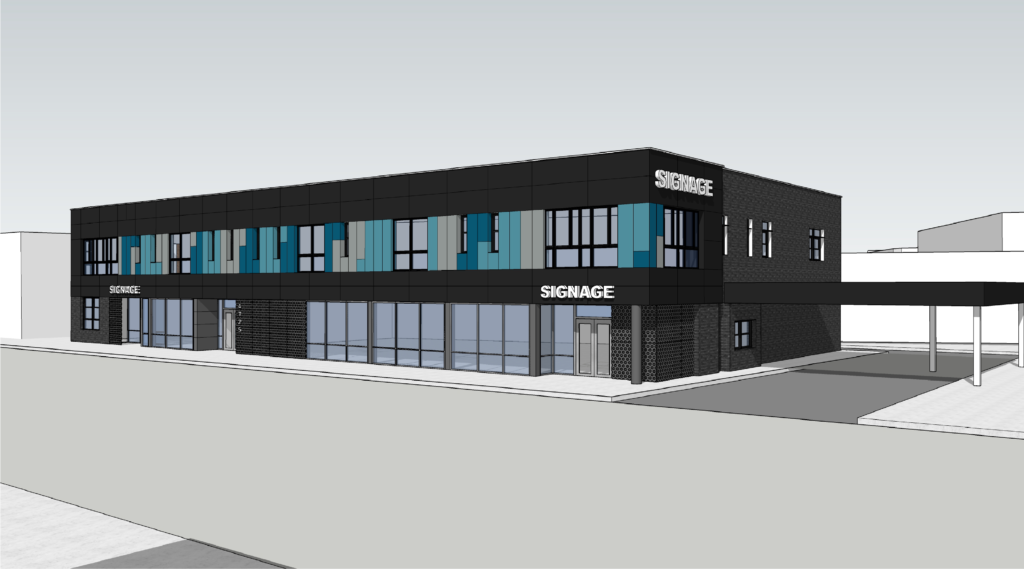
Rendering of 4735 N Western Avenue by Kennedy Mann Architects
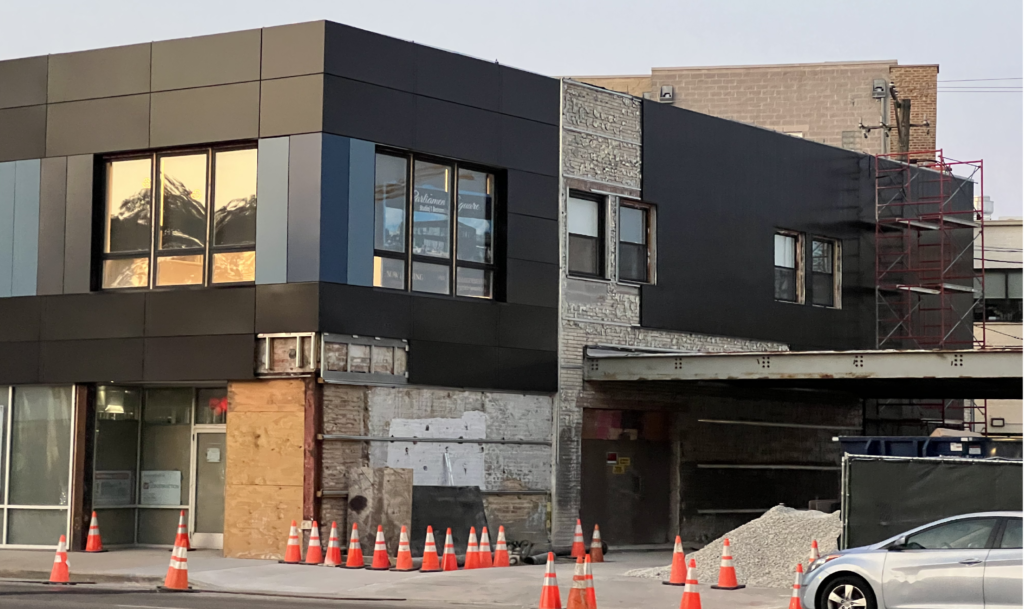
Current state of construction at 4735 N Western Avenue by Ian Achong
The project comes at a time when multiple surrounding lots are being redeveloped into nearly 100 residential units in the coming years, all of which are Transit Oriented Developments (TOD). The existing two-story structure dates back to the 1970s and once held a bank at its southern end with a drive-thru component. After a fire in 2020 much of it sat vacant with its parking lot being one of those demolished for a new building.
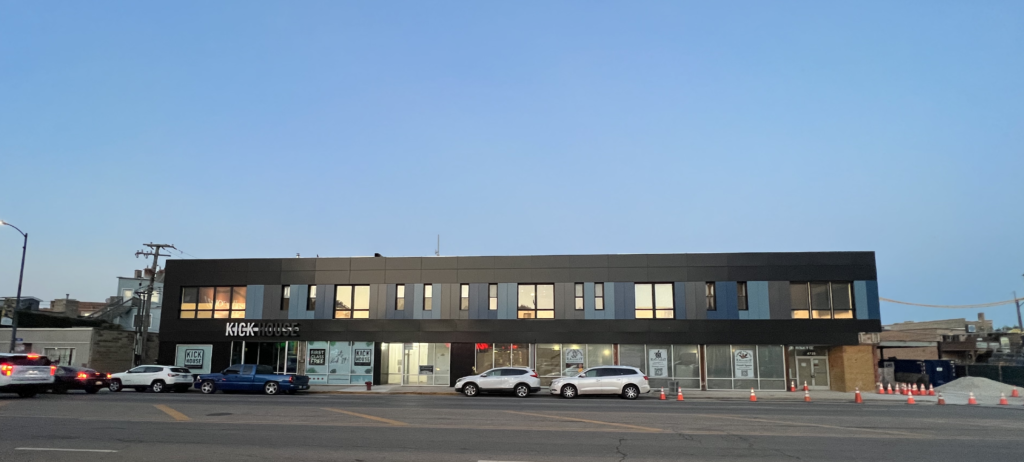
Current state of construction at 4735 N Western Avenue by Ian Achong
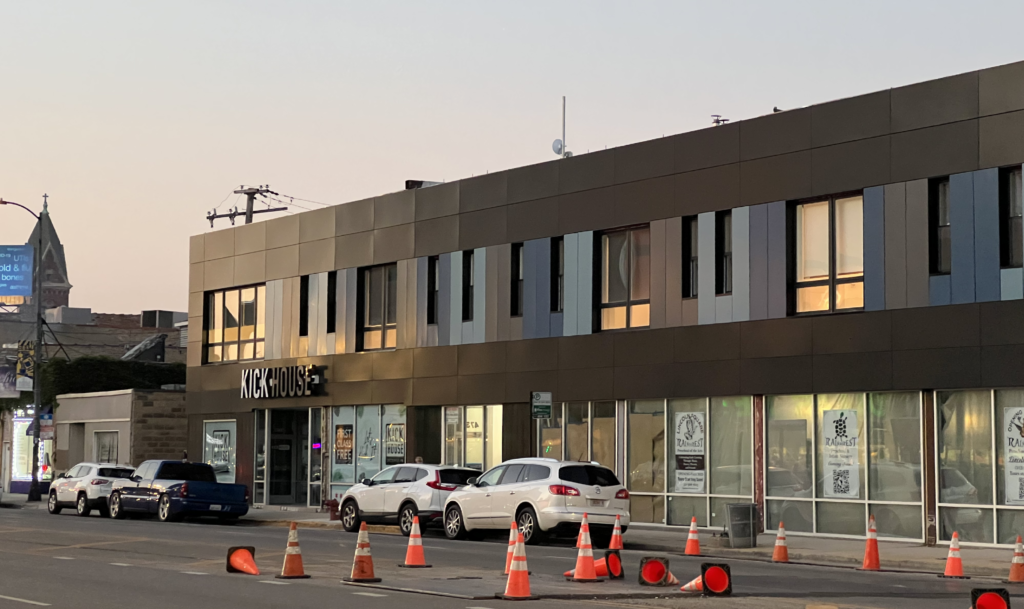
Current state of construction at 4735 N Western Avenue by Ian Achong
With 16,000 square feet of space in total, 5,300 square feet of those are ground-floor commercial across its 184-foot-long street front. Here the development has maintained one of its existing tenants KickHouse Studios, a boxing gym, which will be joined by a preschool currently being built out on the southern end. The largest change comes to the second floor which is being turned into 11 residential units made up of studios and two-bedroom layouts, however none of which will be considered affordable.
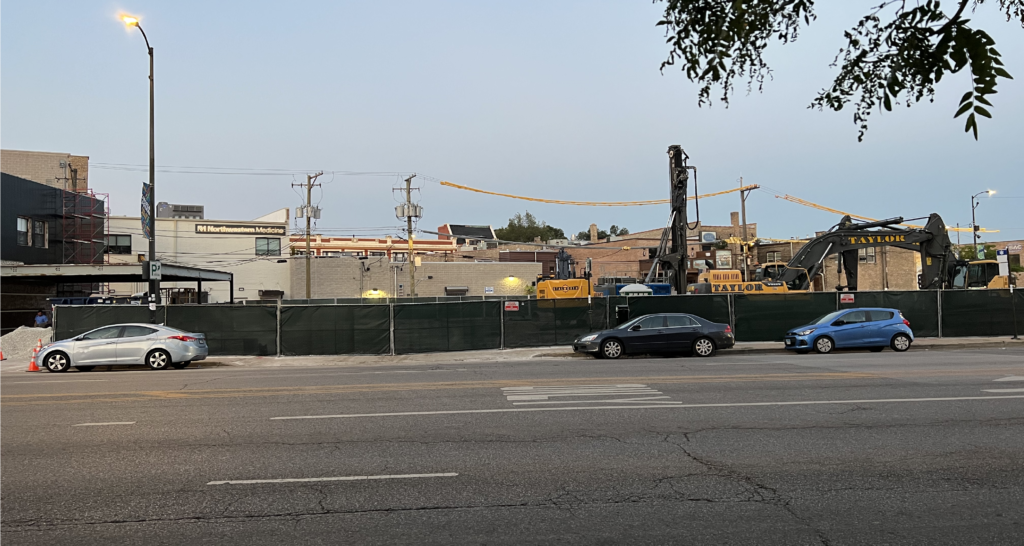
Current state of construction at 4715 N Western Avenue by Ian Achong
Another main factor of the redevelopment was the installation of a new multi-colored metal panel facade and business signage, this can be seen progressing and is almost completed as well as most of the interior renovations. Work can also be seen quickly progressing next door for the affordable housing project at 4715 N Western Avenue. As for this project, finishing touches are being completed by 3F Construction, which is on track to finish the work by the end of the summer.
Subscribe to YIMBY’s daily e-mail
Follow YIMBYgram for real-time photo updates
Like YIMBY on Facebook
Follow YIMBY’s Twitter for the latest in YIMBYnews

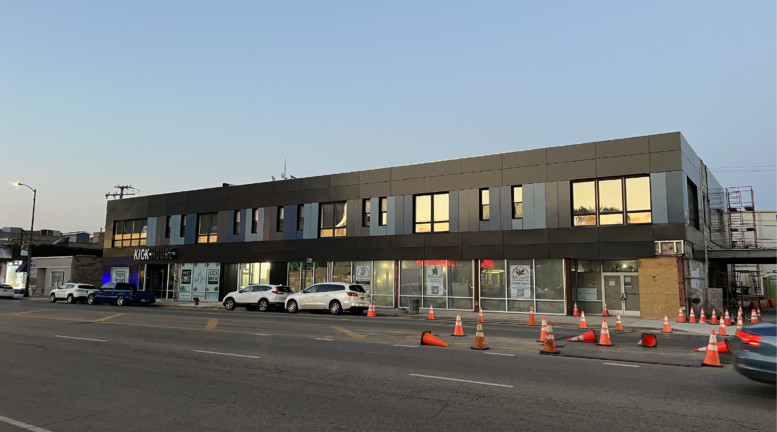
I’ve been noticing (per the 3rd image above) that they kept the old bank drive thru structure, and the rendering in the 2nd image shows it as part of the completed project. Does anyone (Ian?) know why this was done? I was thinking maybe removing it would compromise the integrity of the main structure. The easiest explanation would be a porte cochere for preschool pickups/dropoffs but there’s no entrance way under the covered portion.
Regardless of the answer, it seems like an unnecessary gap in the street wall and re-activating this lane (and curb cut) presents another challenge to pedestrians in this highly walkable and transit-focused area.
Hey Waveland! I am actually not too sure, there is only a window shown on the rendering, so my guess is that it is indeed to use it for the daycare drop-off.
Overall this is not an exciting redesign:
1. Why did they not add more floors?
2. Same point as Waveland above, why keep that side drive thru? Could have been used for some green space or let’s hope a play ground for the day care
3. Why no trees in the front? Trees would add greenery and warm up the dull metal panels.
To answer #1 and #3, they are doing this on the cheap by repurposing as much of the original structure as possible. Specifically on the matter of trees, there just isn’t room for them as the sidewalk is too narrow and they can’t just tear off a few feet from the front of the building. Still waiting for an answer on #2.
Also notable that there was much public and city input on the parking garage entrance/exit included in the large affordable housing building under construction just to the south of this. But no such input on this project, though we may end up with a massive “double curb cut” on an always-jammed stretch of Western Ave just steps from a major L/bus station. Great.