A groundbreaking has been held for the residential development at 1805 N Hamlin Avenue in Logan Square. The project is located right off of the westernmost edge of the 606 trail and replaces a no-demolished one-story masonry building, dubbed ‘Encuentro Square’, it will be split into multiple phases with public parkland as well. In attendance were members of developer Latin United Community Housing Association (LUCHA) and Evergreen Real Estate Group who worked with Canopy Architecture and Site Design Group on the buildings.
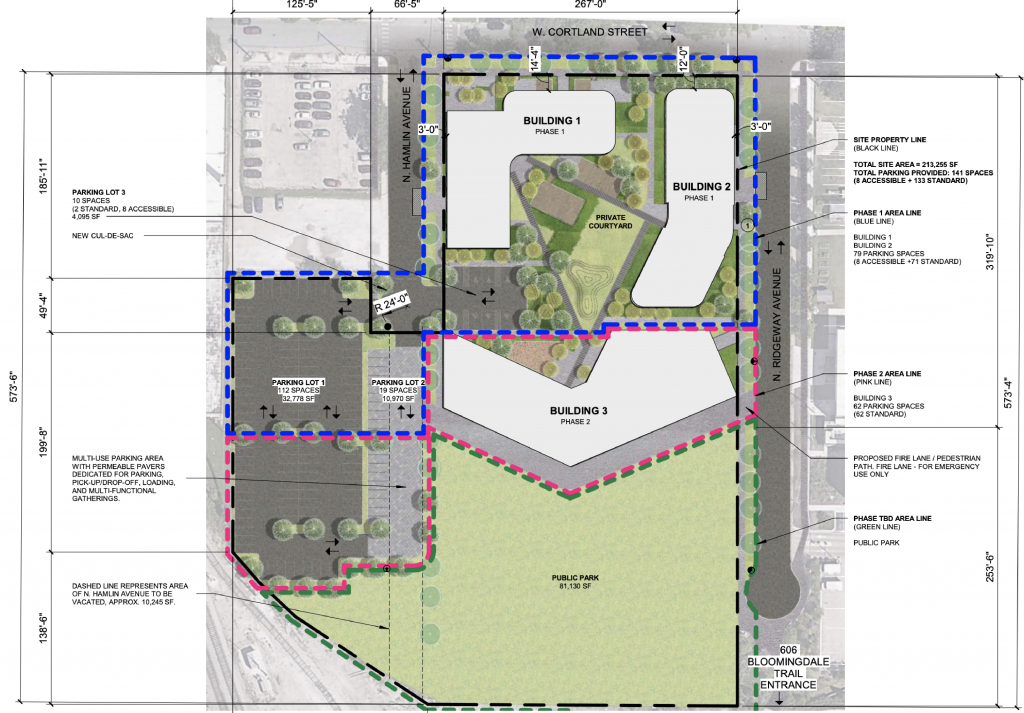
Phasing site map by Canopy Architecture
The massive site will be developed in two-phases, with the northernmost edge of the property being anchored by the two-structure first phase. On the western corner will rise a four-story L-shaped building with the address of 3759 W Cortland Street, sitting across from the second building with a loose linear shape and rising six-stories with the address of 1844 N Ridgeway Avenue. These two will serve as a buffer from the street for a new central courtyard available only to residents while providing 89-residential units in total.
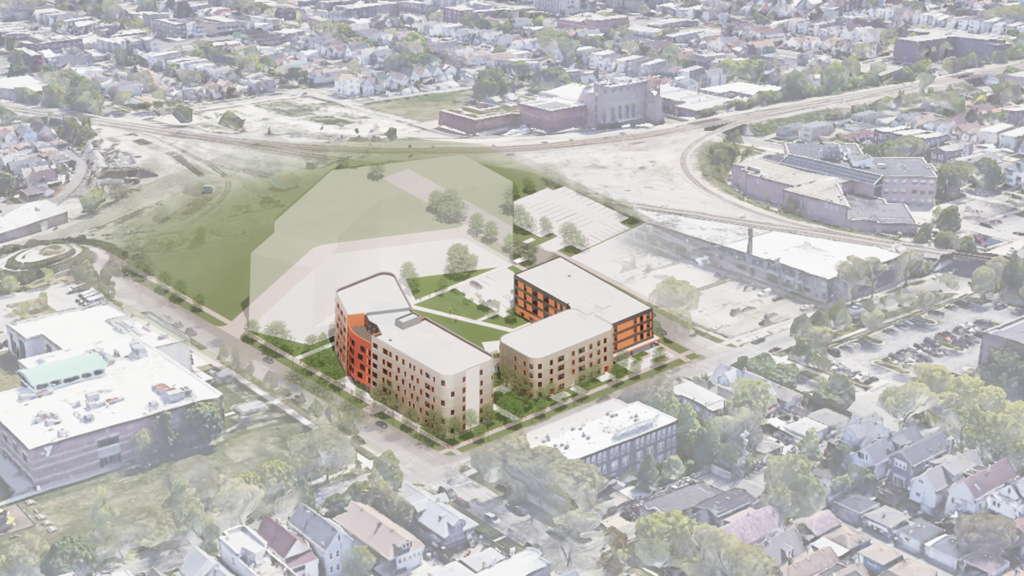
Encuentro Square Phase I. Rendering by Canopy / architecture + design
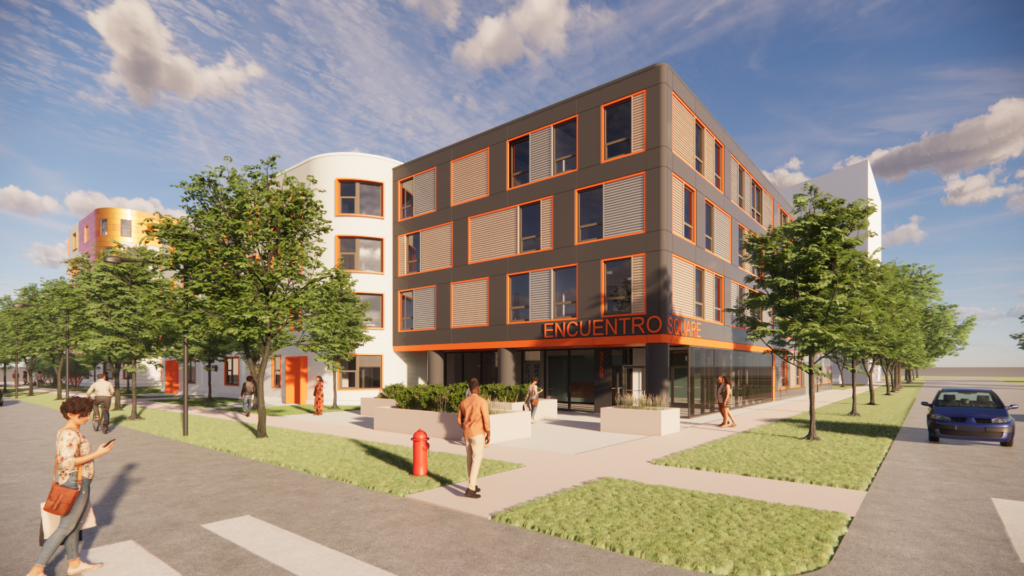
Encuentro Square Phase I. Rendering by Canopy / architecture + design
The shorter 3759 W Cortland Street will rise 46-feet in height and contain 32-residential units made up of six one-bedroom, 12 two-bedroom, and 14 three-bedroom layouts aimed at singles through to families. Meanwhile 1844 N Ridgeway Avenue will rise 68-feet tall and contain 57-residential units made up of 13 one-bedroom, 35 two-bedroom, and nine three-bedroom floor plans. Residents will have many shared amenities including laundry rooms, lounges, a children’s room, computer room, and bike parking room.
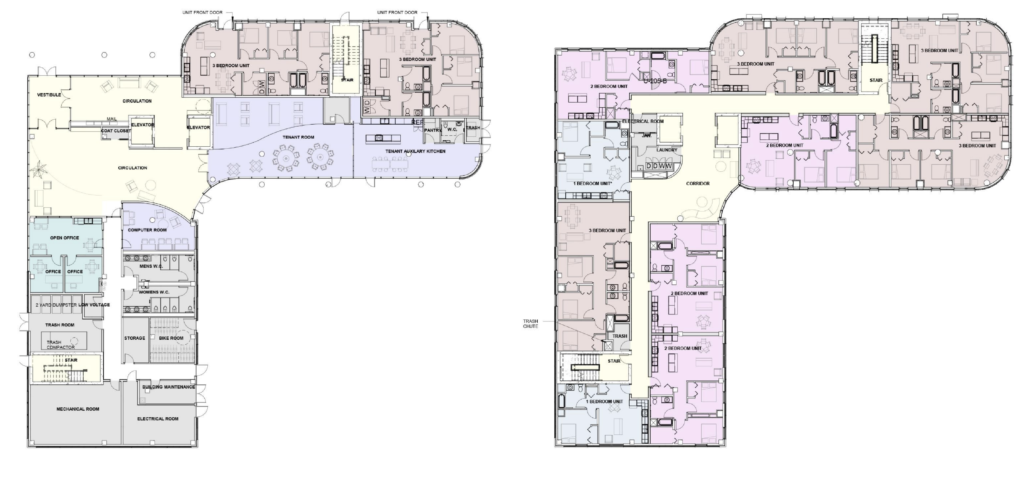
Ground (left) and typical residential (right) floor plans of Encuentro Square by Canopy Architecture and Site Design Group
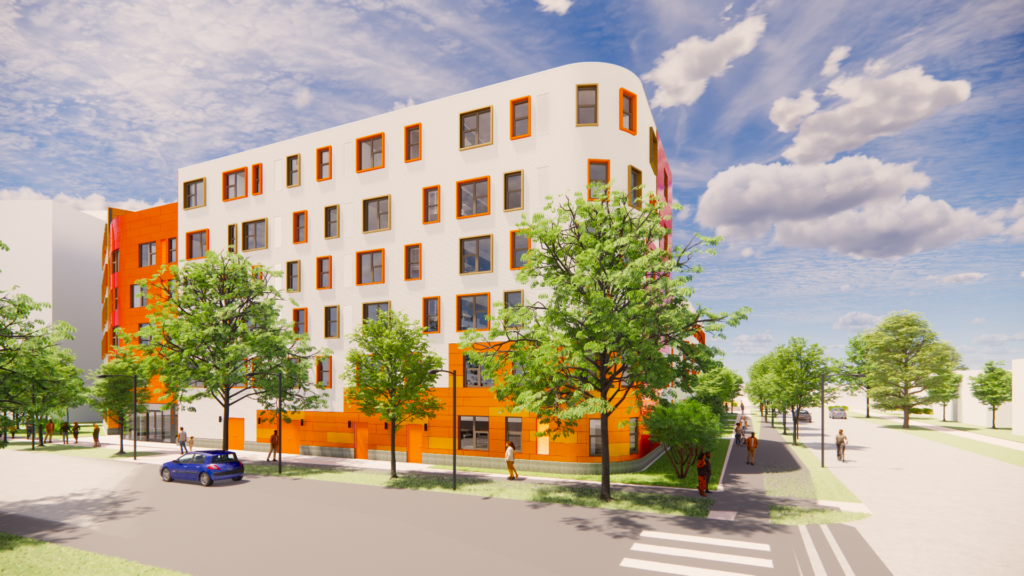
Encuentro Square Phase I. Rendering by Canopy / architecture + design
Of the 89 total residences, all of them will be considered affordable for those making 60-percent of the AMI, with 55 of those being administered by the Chicago Housing Authority (CHA) as long-term project-based rental assistance. The structures themselves will be clad in a light gray facade accented by bright colorful window frames, decorative panels, and interior walls visible through the glass exposing the communal areas. The aforementioned courtyard will include a playground, grilling area, and more and connect to a 57-vehicle parking lot.
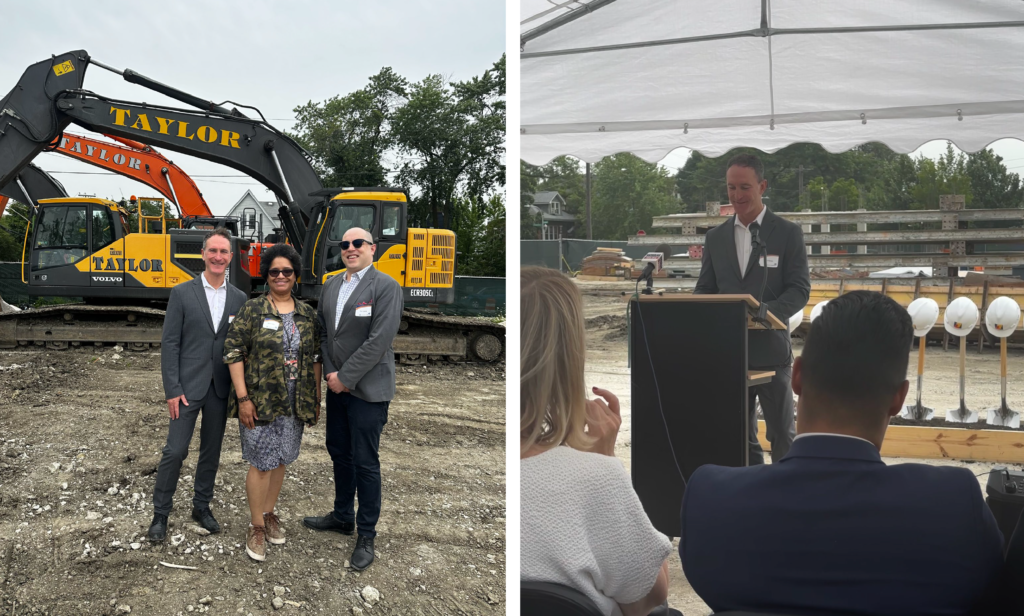
Groundbreaking of Encuentro Square via DOH
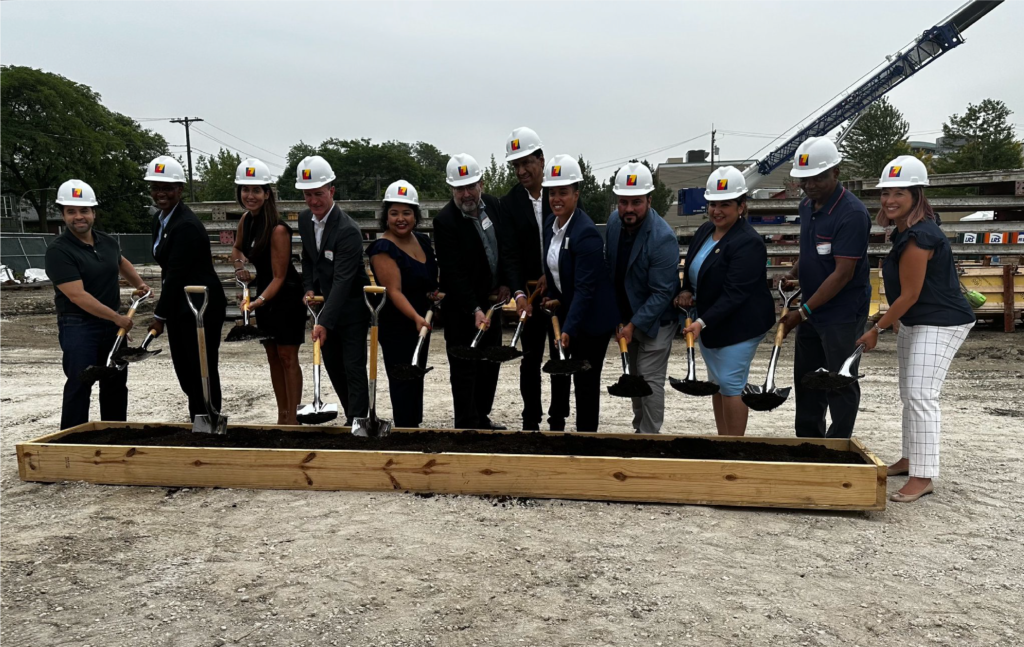
Groundbreaking of Encuentro Square via DOH
With over $62 million secured in financing for the project, the completed masterplan will also bring a 98-unit third building designed by JGMA which will anchor the southern edge of the lot. This will connect to a new 81,000 square-foot public park that connects directly to the 606. The groundbreaking marks a partial end to the long journey for the development which began in 2021 when it was announced, now Leopardo Companies will serve as the contractor with an estimated completion in the next 18-months.
Subscribe to YIMBY’s daily e-mail
Follow YIMBYgram for real-time photo updates
Like YIMBY on Facebook
Follow YIMBY’s Twitter for the latest in YIMBYnews

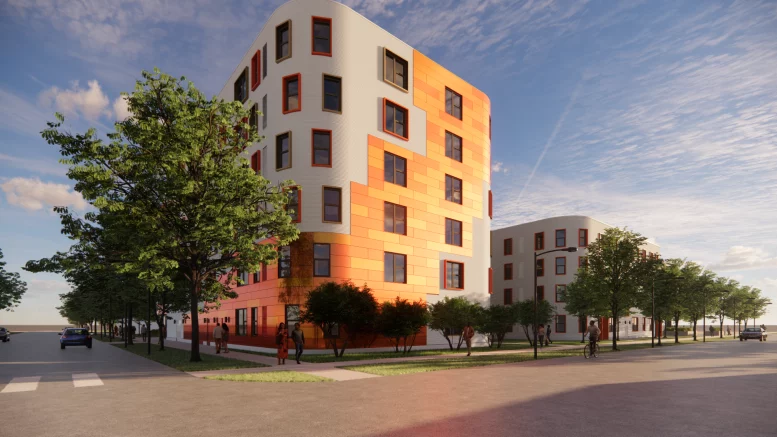
Im a sucker for brick, stone and wood but I’ll take some affordable homes, density and green space all day.