New fencing and construction equipment at 919 W Fulton Market suggest that work on ‘919 on Fulton’ may soon commence. This 11-story mixed-use project is a partnership between Fulton Street Companies, JDL, and Shanna Khan.
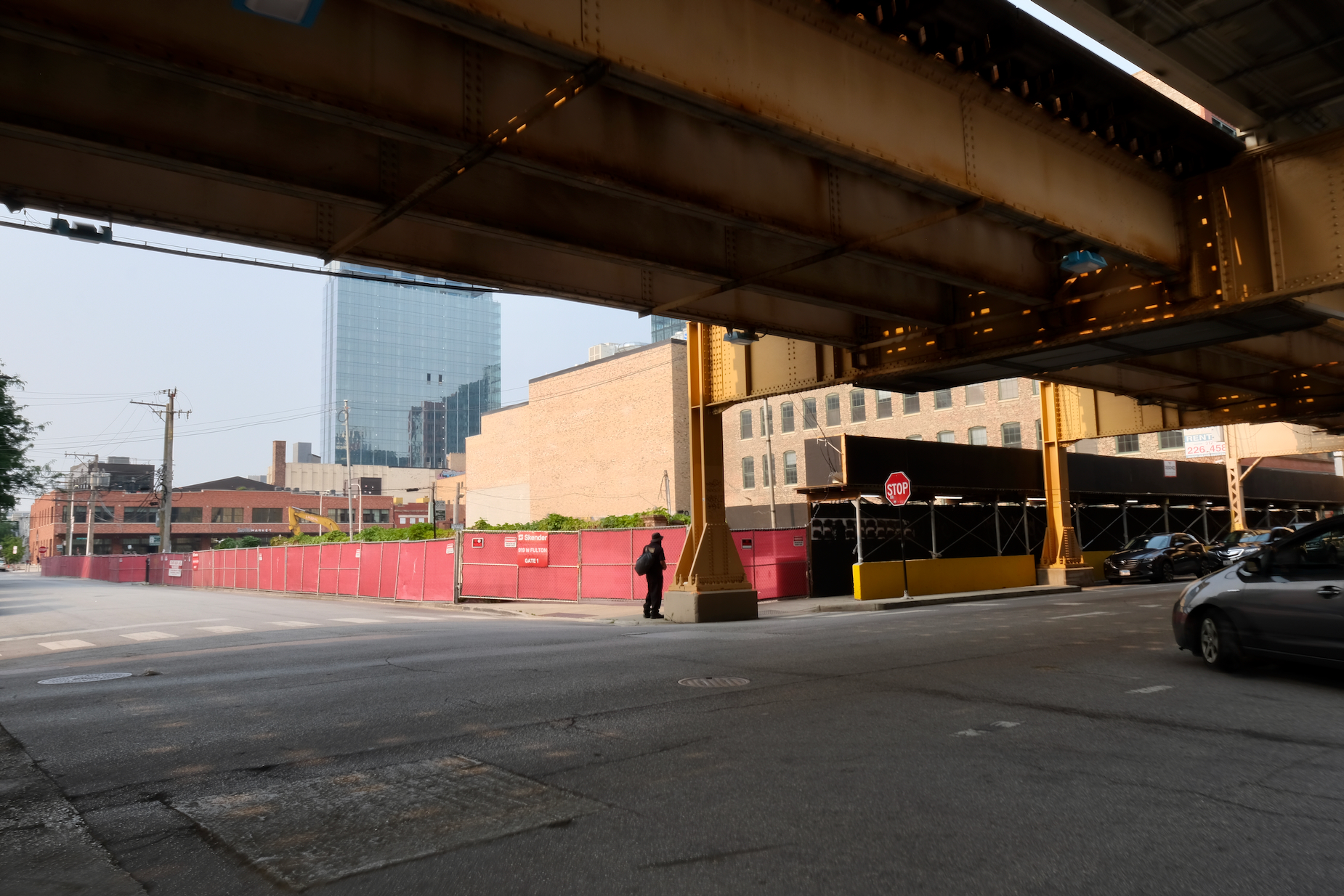
919 W Fulton Market. Photo by Jack Crawford
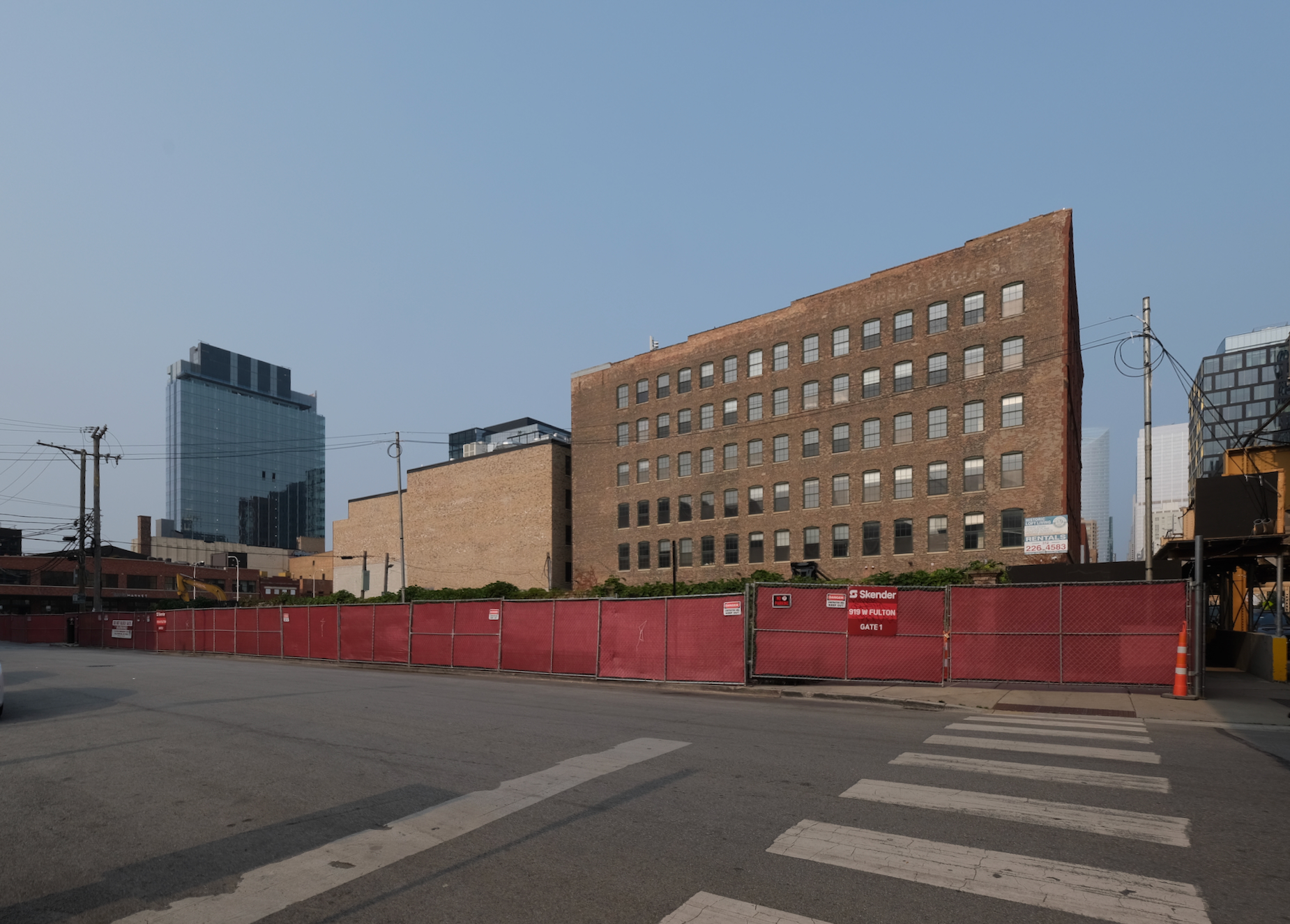
919 W Fulton Market. Photo by Jack Crawford
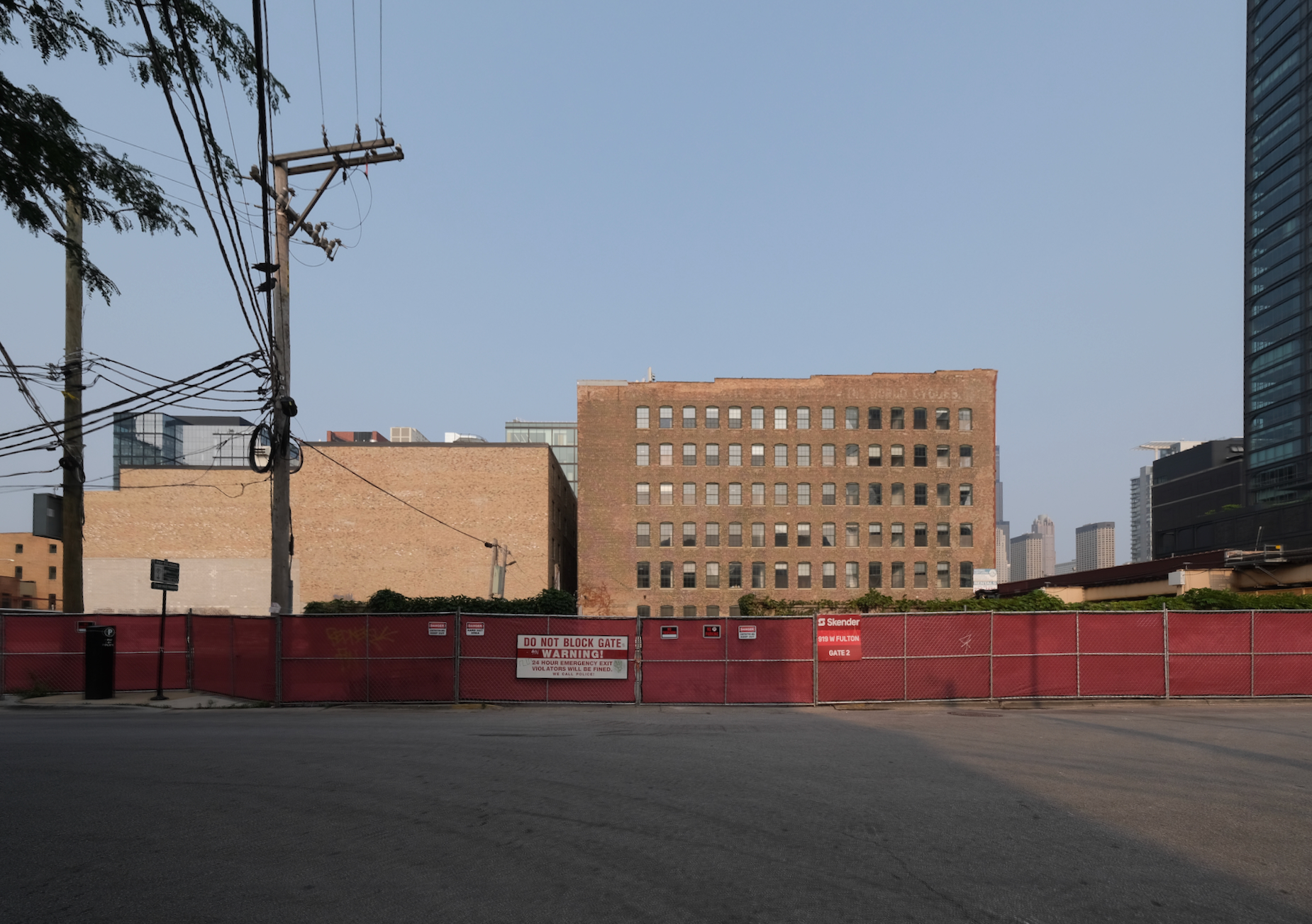
919 W Fulton Market. Photo by Jack Crawford
Upon completion, this new Fulton Market development will occupy a total area of 530,000 square feet, primarily dedicated to office spaces. Of this total floor area, 350,000 square feet of space will be housed within the new construction, while the remaining square footage will come from an existing lofts building next door at 910 W Lake Street.
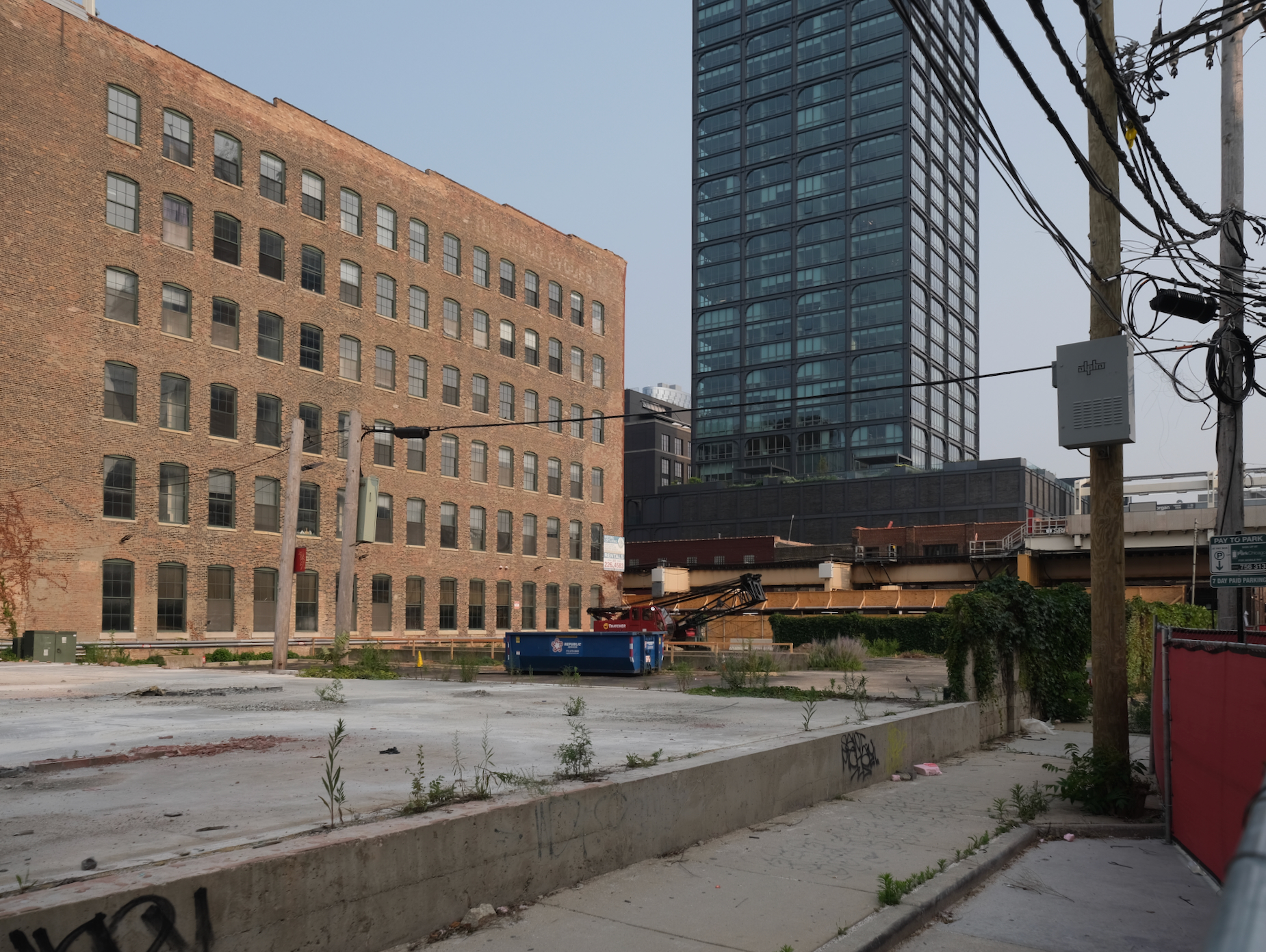
919 W Fulton Market. Photo by Jack Crawford
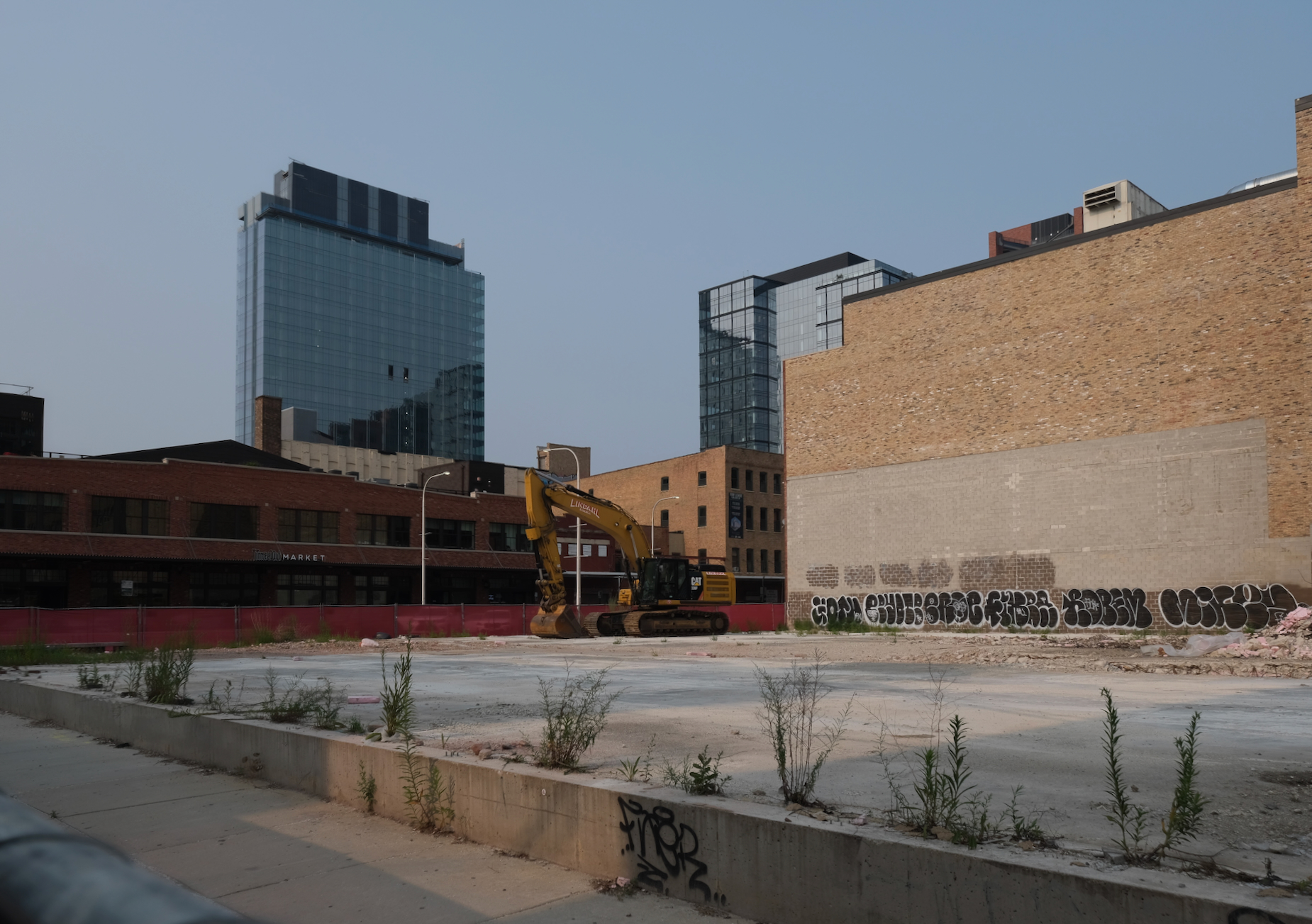
919 W Fulton Market. Photo by Jack Crawford
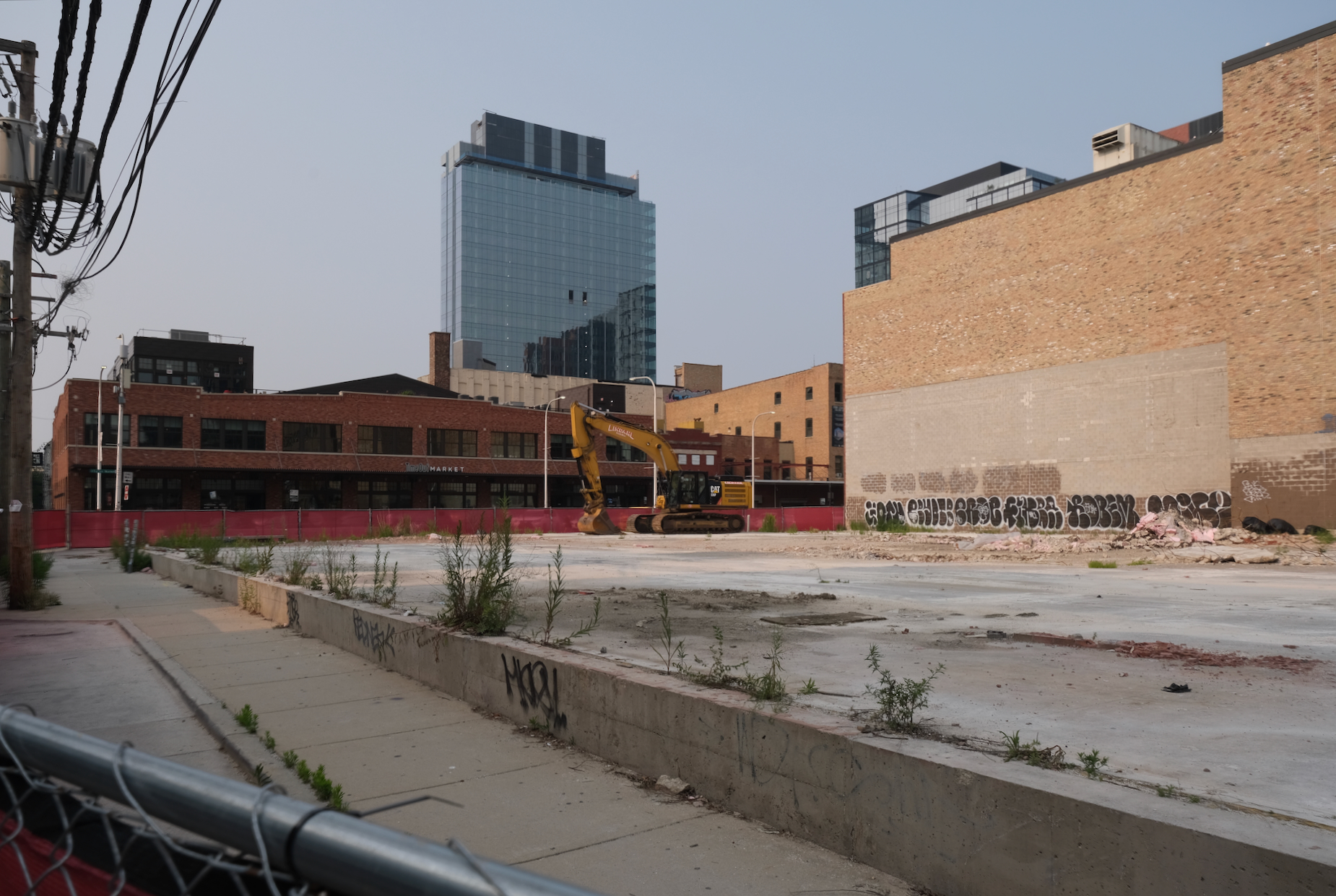
919 W Fulton Market. Photo by Jack Crawford
The office areas, spread across varied floor plate sizes from 9,642 to 13,886 square feet, have secured Harrison Street Real Estate Capital as the anchor office tenant, leasing about 150,000 square feet. For the retail component, two tenants have already been announced for the first floor, including a 15,000-square-foot space for a new Gibsons Restaurant Group location and 22,000 square feet for a new outpost of the growing Dom’s Kitchen & Market grocery chain.
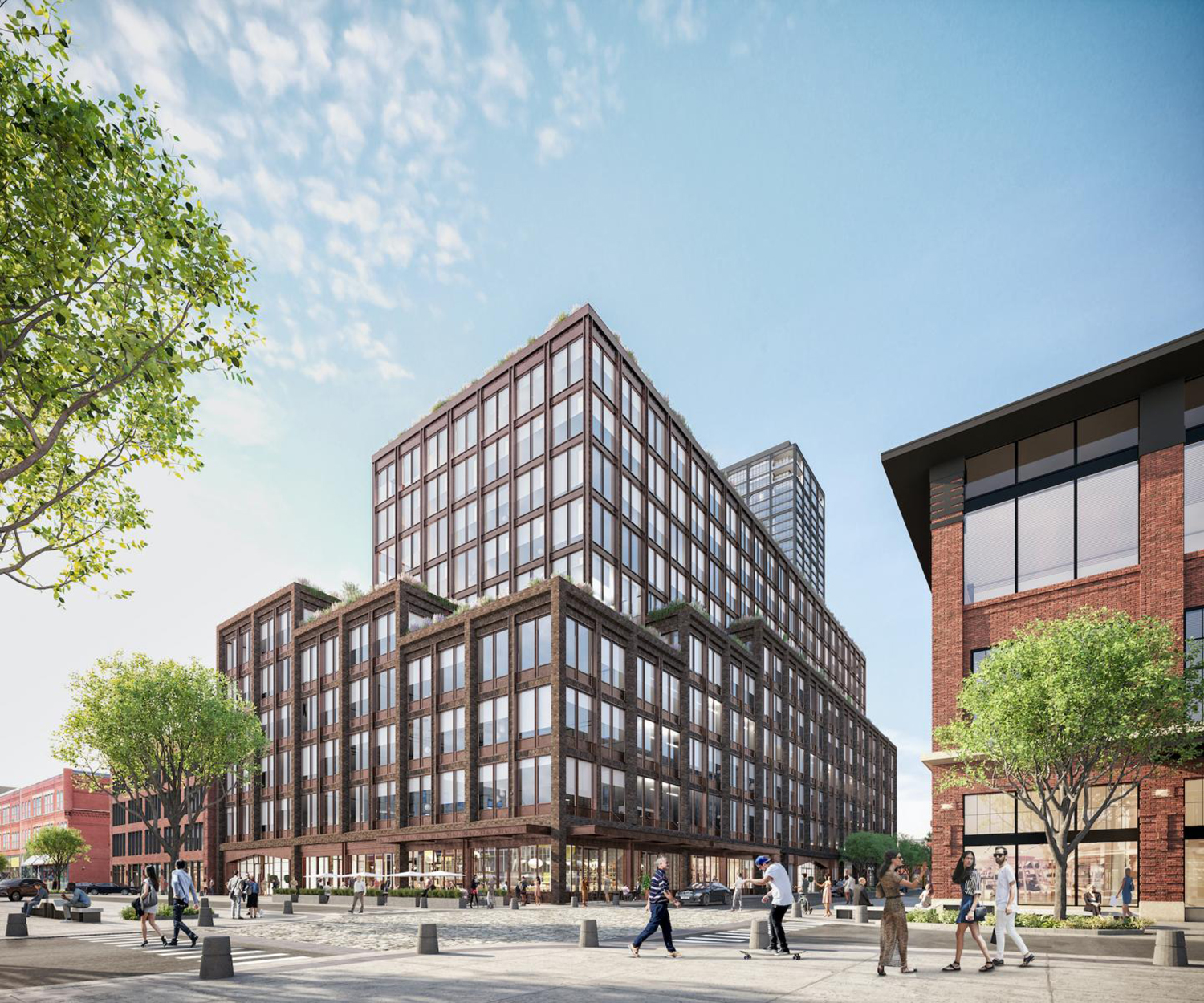
919 on Fulton. Rendering by Morris Adjmi Architects
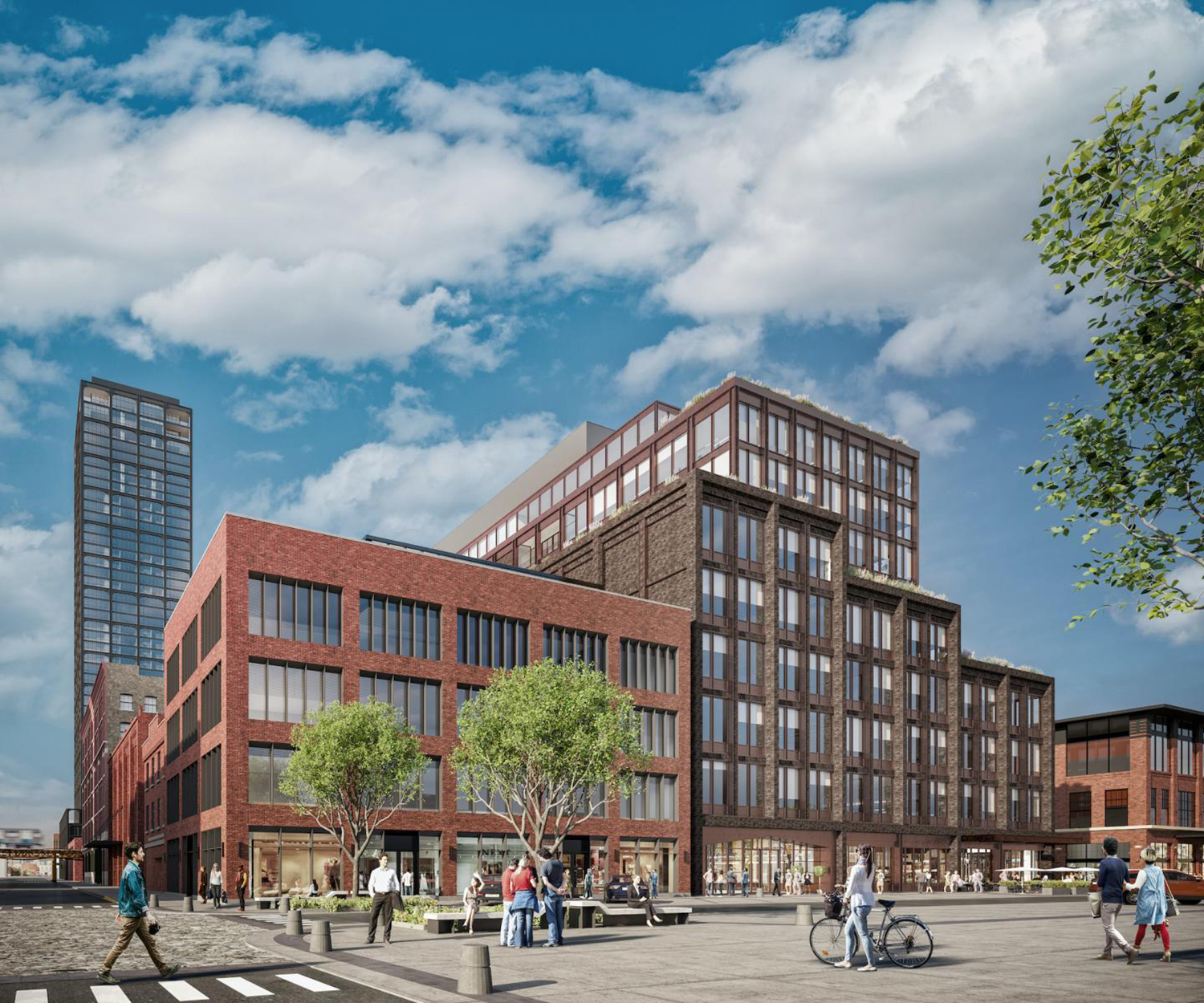
919 on Fulton (right). Rendering by Morris Adjmi Architects
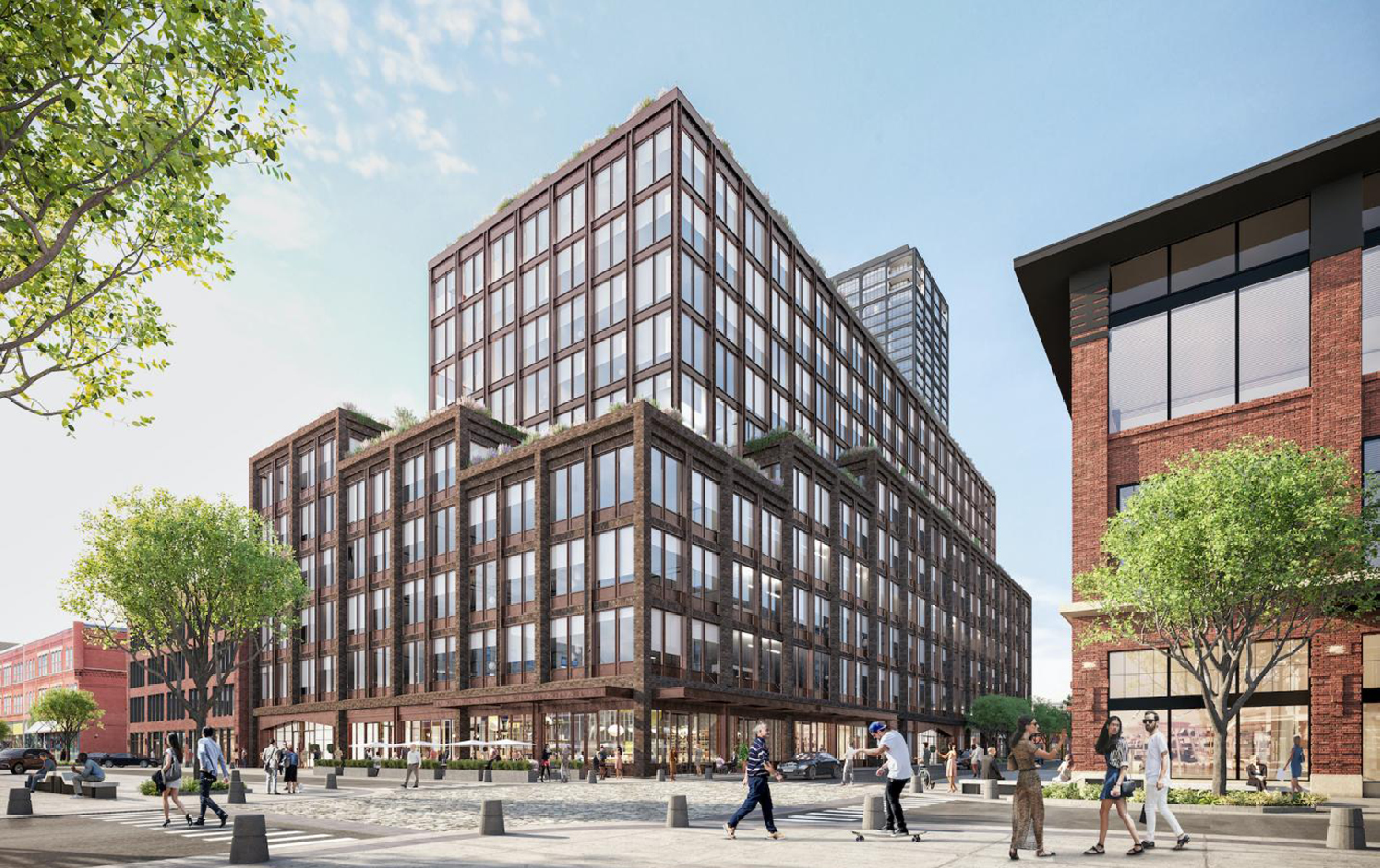
919 on Fulton. Rendering by Morris Adjmi Architects
The design, led by architect Morris Adjmi Architects, will feature an indoor skybridge atrium between the new and old structures. On the Fulton Market side, its massing will feature multiple terraces as the building’s lower form breaks down to meet the corner. The project’s overall shape will be a five-story lower rectangle that meets the street and stays true to the surrounding height context, which is topped by an inset five-story low-rise. All of this will be wrapped in a dark masonry facade and warehouse style windows in bronze mullions, with the terraces themselves being open to users.
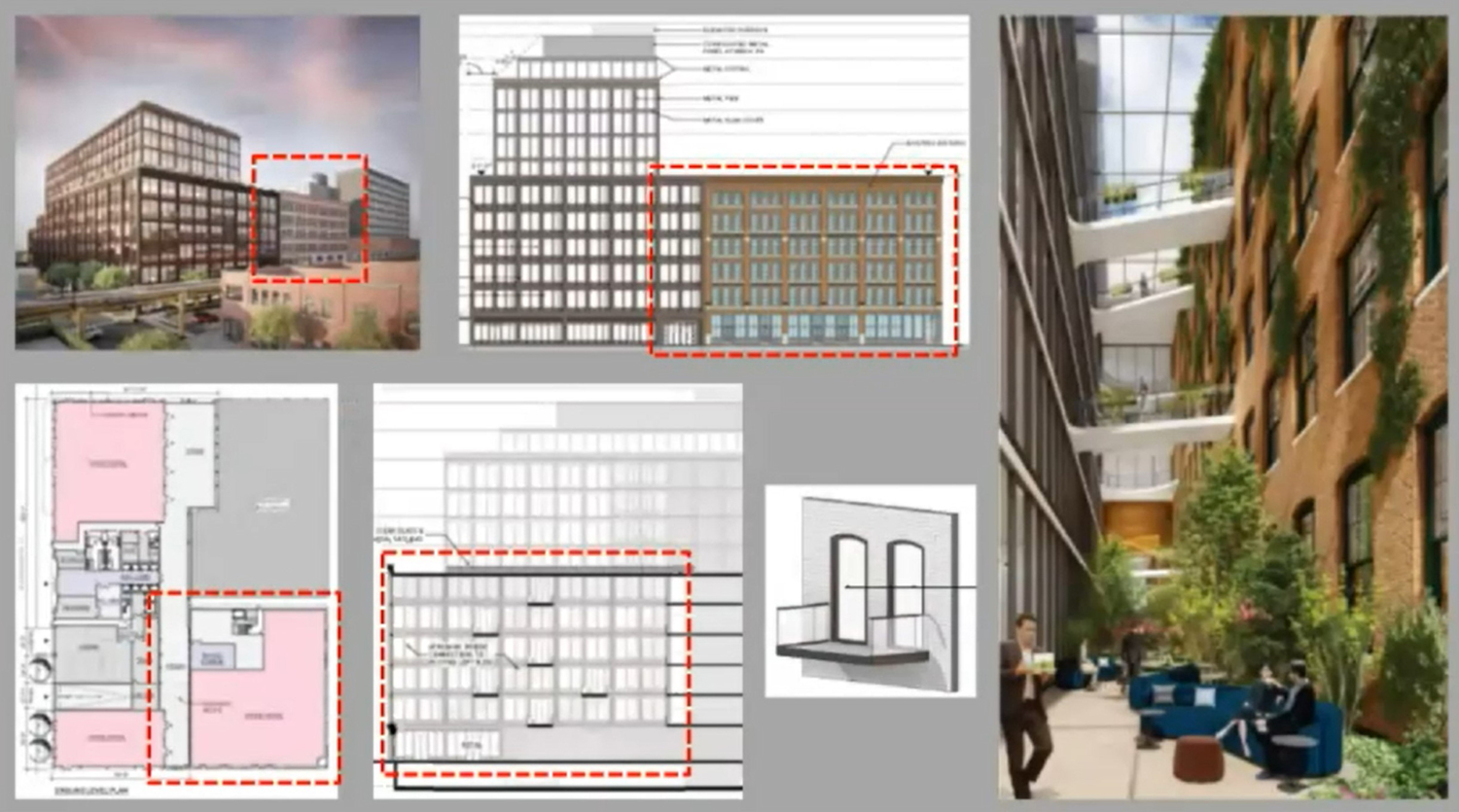
Atrium at 919 on Fulton. Drawings by Morris Adjmi Architects
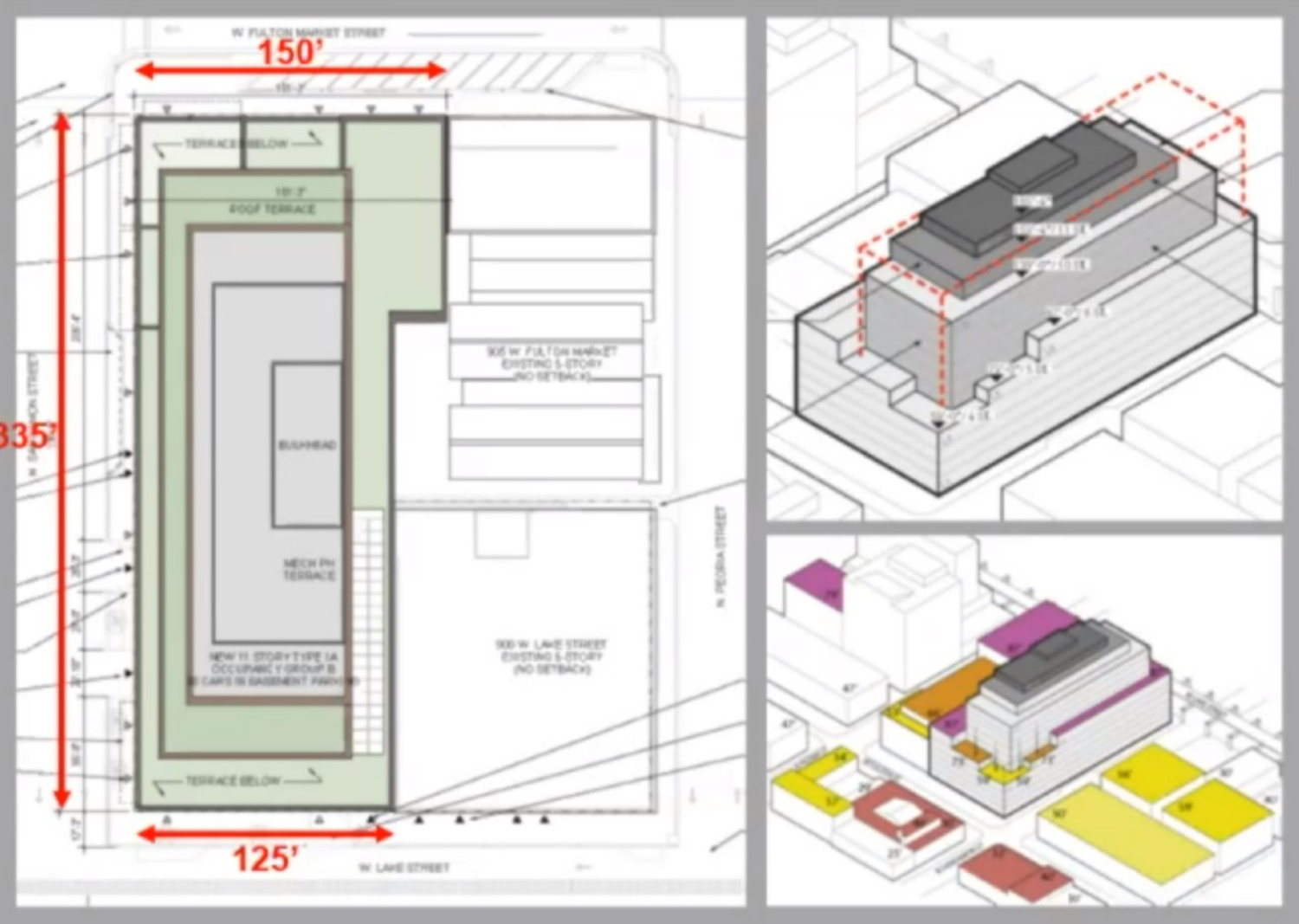
Massing Diagrams of 919 on Fulton. Diagrams by Morris Adjmi Architects
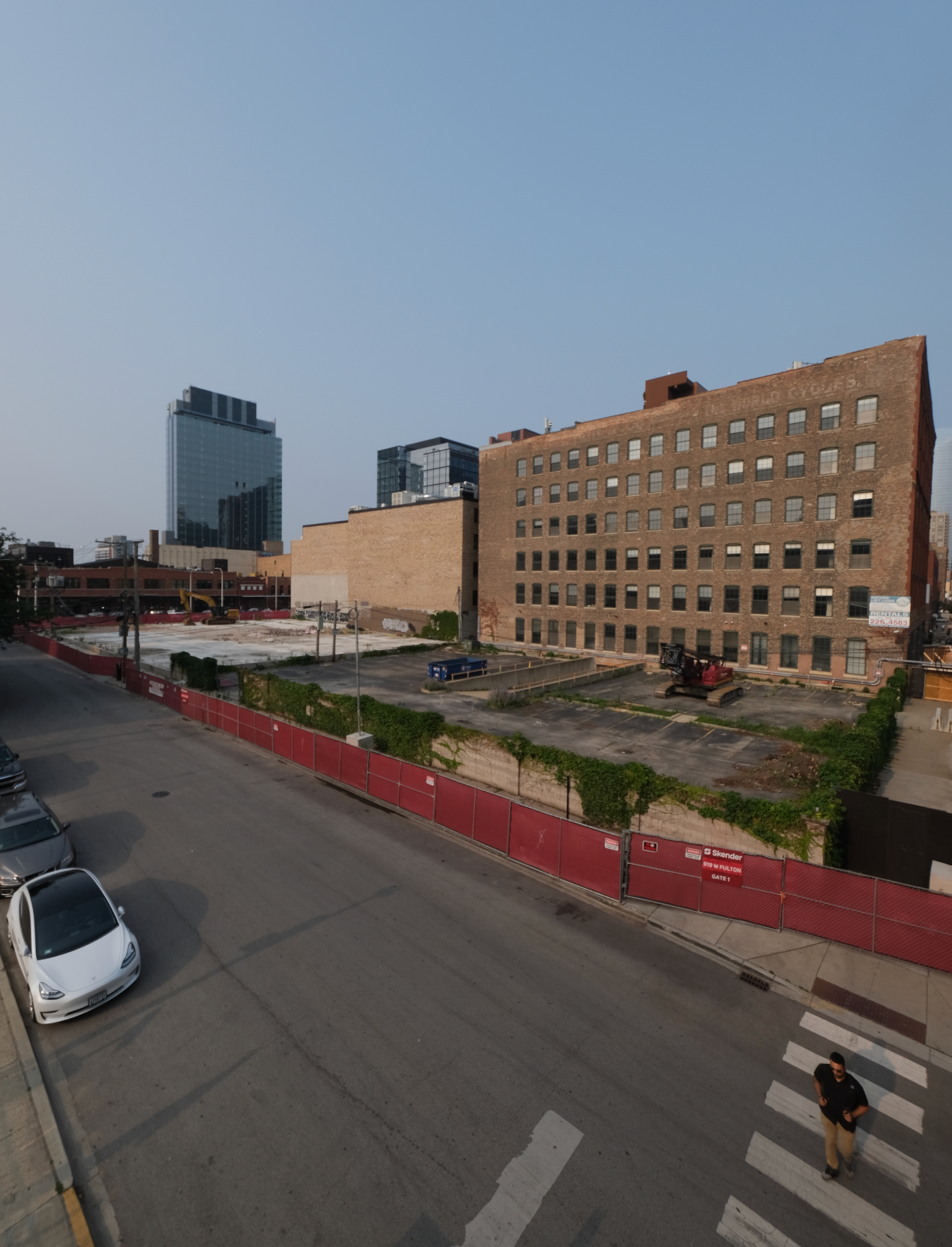
919 W Fulton Market. Photo by Jack Crawford
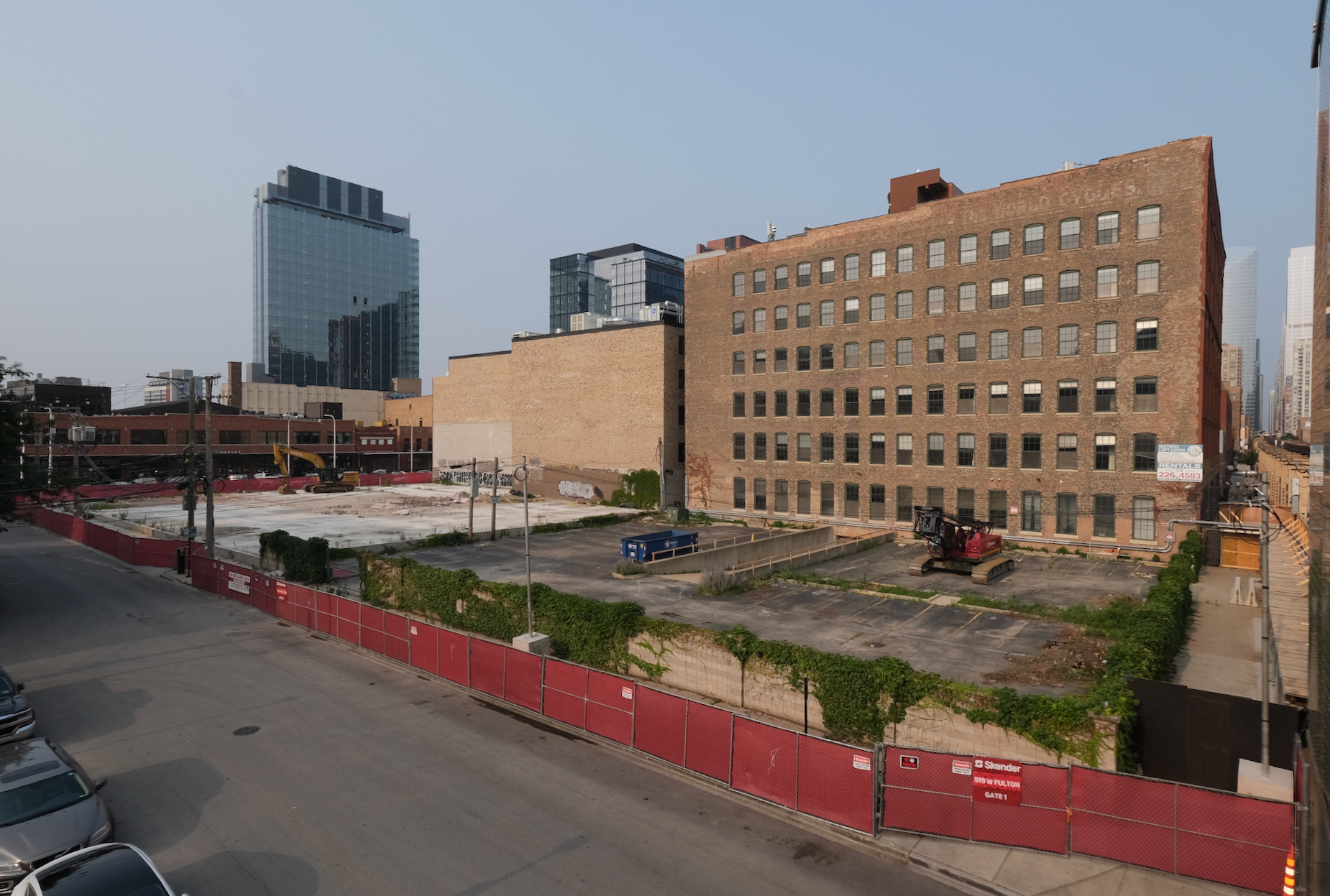
919 W Fulton Market. Photo by Jack Crawford
Amenities of the building include a fitness center, on-site signage, a roof terrace, and an expansive underground parking garage for up to 80 vehicles, a significant upgrade from the initially planned 22 parking spaces, likely aimed at future tenants. The goal is to achieve LEED Silver Certification.
The site offers convenient access to public transportation with CTA bus routes 8, 65, and 20 servicing the area. The CTA’s Morgan Station for the Green and Pink Lines is also in a two-minute walking radius.
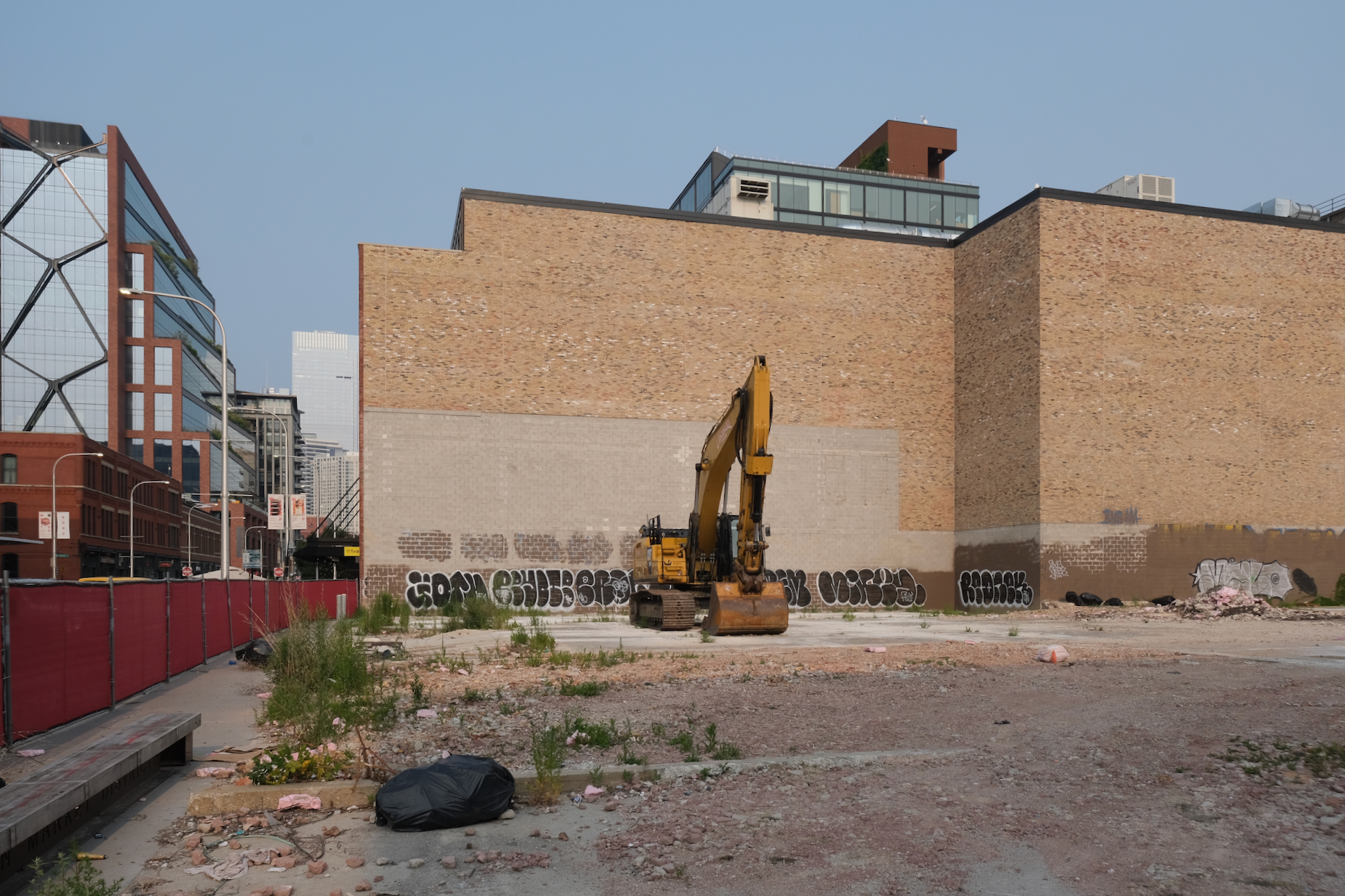
919 W Fulton Market. Photo by Jack Crawford
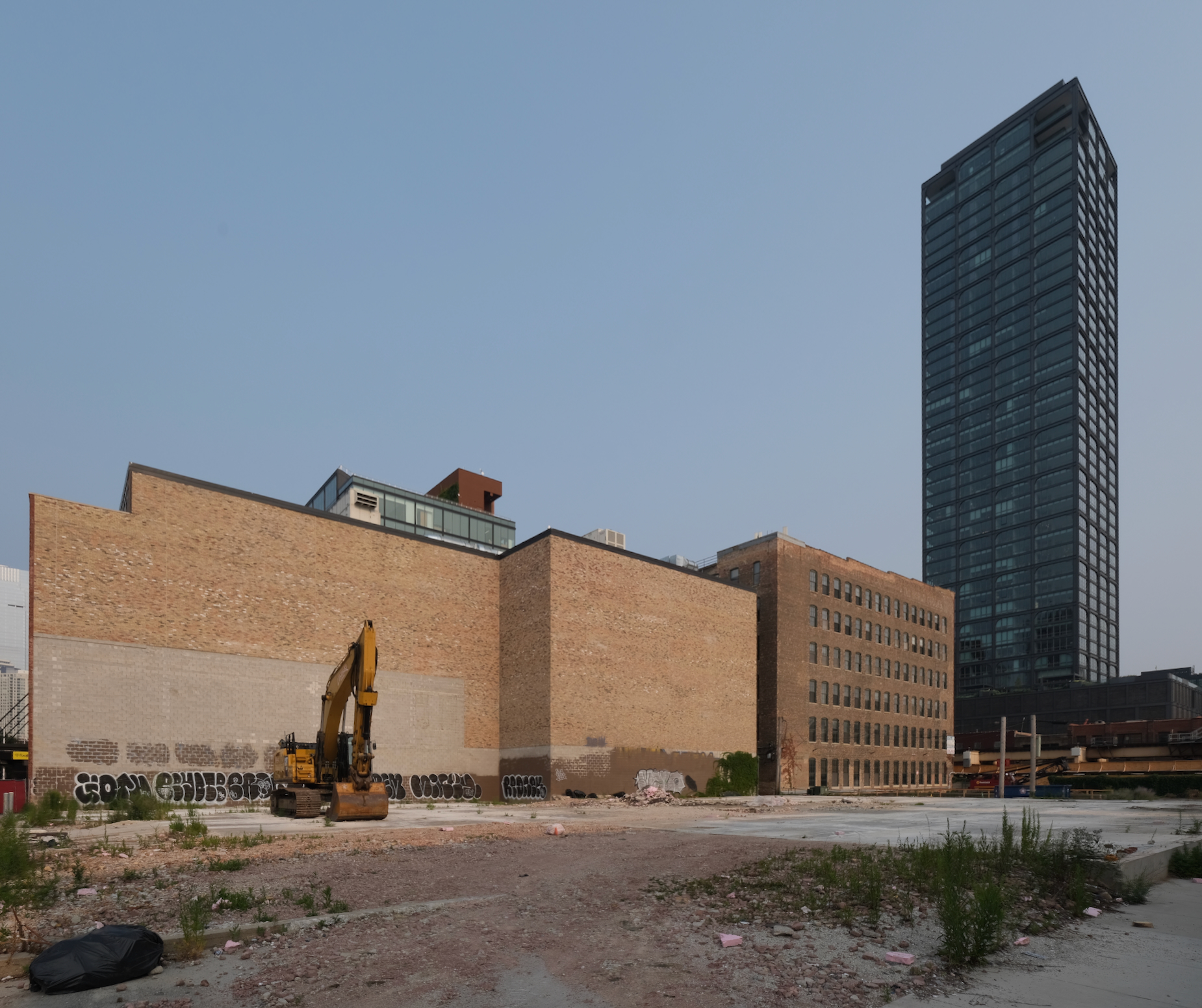
919 W Fulton Market. Photo by Jack Crawford
Currently, the 919 on Fulton project is approved with a budget of $320 million. The project is targeted for completion in 2024. Permits have not yet been issued, and an exact groundbreaking date has yet to be announced.
Subscribe to YIMBY’s daily e-mail
Follow YIMBYgram for real-time photo updates
Like YIMBY on Facebook
Follow YIMBY’s Twitter for the latest in YIMBYnews

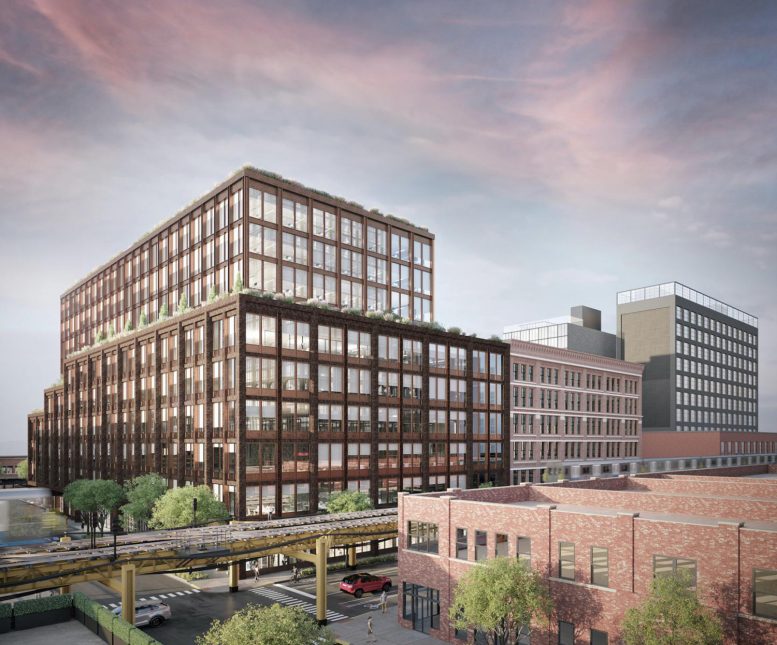
Looks great, I wish new developments would subdivide retail into much smaller spaces which makes them much more affordable for smaller and local retailers, cafes and restaurants.
Also, an expansive car parking garage should really be massive points against LEED certification. There’s nothing environmentally conscious about parking even if for EVs.
I agree. Instead of paying hundreds of millions of dollars to convert downtown office space into residential, the city should have bought some of the 8 story parking garages and demolished them. Give the land away to developers to build 40 story residential buildings with zero car parking. That probably would have been cheaper.
I could not agree more with your point. I also think that Chicago is in a once in a generation crisis regarding the viability of the Loop. Actually, I think we are encountering a crisis we have possibly seen since the Depression. We should consider enacting a moratorium on permitting significant commercial development (i.e, office construction exceeding 100,000 SQ FT) outside of strict parameters of the Loop (perhaps Kennedy to Lake Michigan, and Wacker Drive to Congress). We are watching in real time our central business district be discarded and replaced with small satellite business districts (the biggest one of course being people’s couch).