The first approval has been granted for the 18th & Peoria framework plan in Pilsen by the Chicago Plan Commission. Previously announced in March of this year, the 6.3-arce site has belonged to the city since 2022 after some failed attempts to be redeveloped. Now the city and the Chicago Department of Housing (DOH) are leading the masterplan efforts designed by AECOM with local firms UrbanWorks and Koo Architecture.
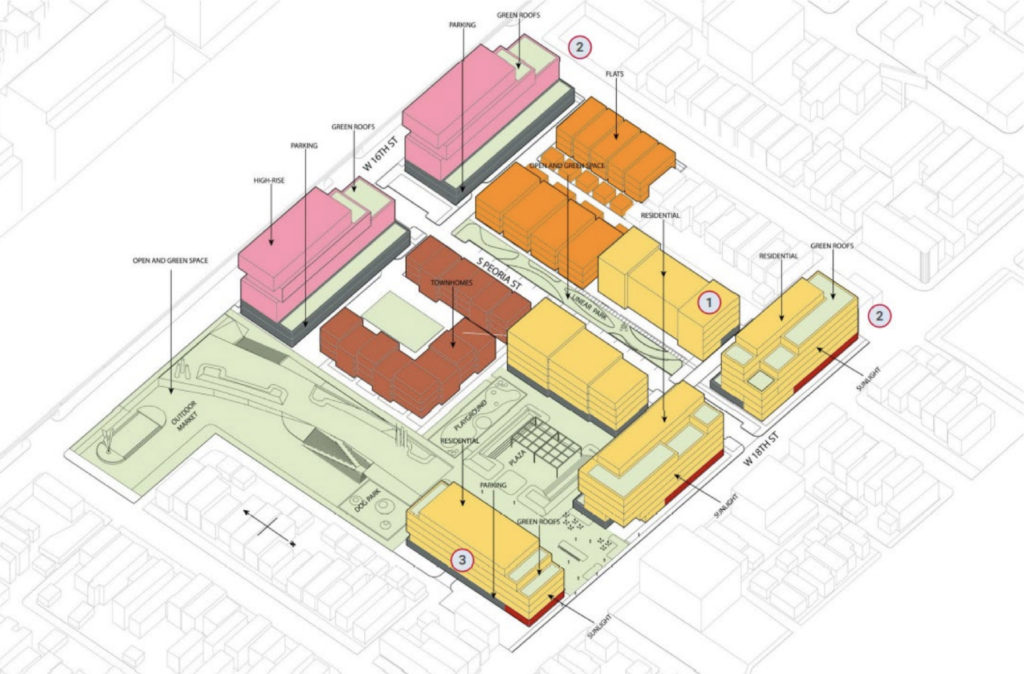
Overall massing model by Aecom, KOO, and UrbanWorks
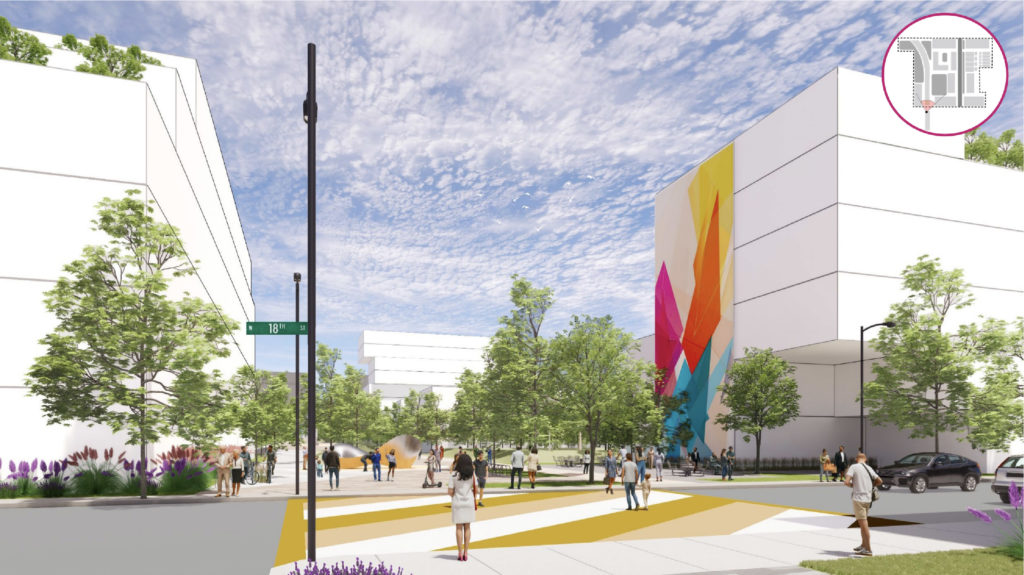
Rendering of trailhead park entrance from the Paseo by Aecom, KOO, and UrbanWorks
After the city purchased the lot for $12 million from the previous owner, it began a process of community engagement to help lead the vision for the site as the past owner’s plans were highly-criticized. Research conducted by the team also revealed Pilsen lacked over 1,000 affordable housing units, leading to the plan’s residential mixed-use program that also builds out the northernmost terminus of the stalled Paseo Trail. A more in-depth breakdown of the project’s four-phases can be found here.
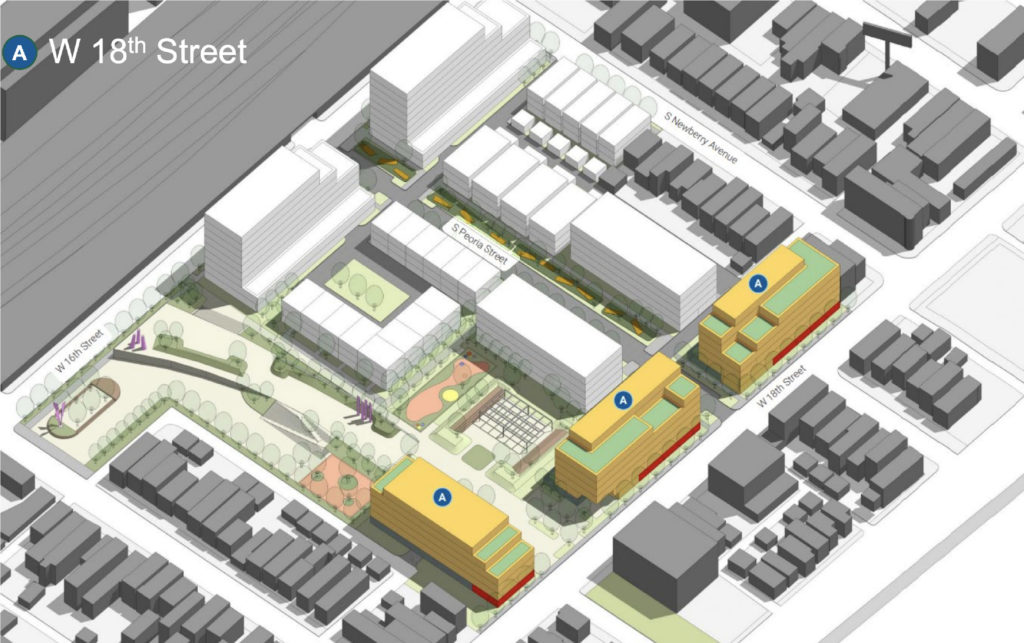
Phase one massing model by Aecom, KOO, and UrbanWorks
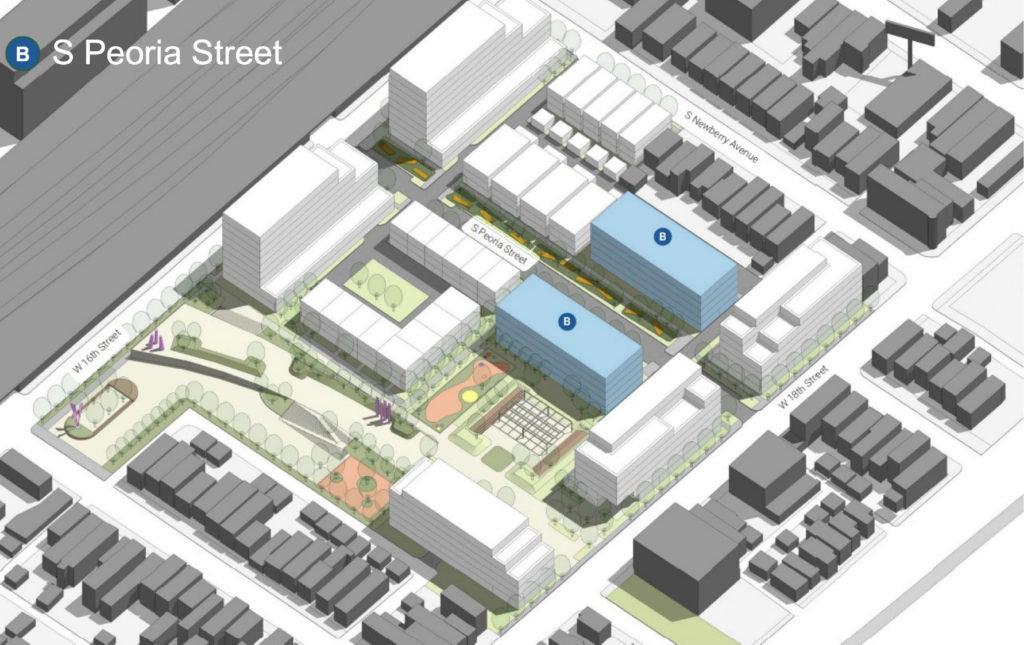
Phase two massing model by Aecom, KOO, and UrbanWorks
Once completed the overall build out will boast seven low to mid-rises, 14 town-homes, four six-flats, and five three-flats rising nine stories at the highest. Within all of these will be 432-residential units ranging from studios to four-bedroom layouts including some for-sale homes, these will be supported with on street parking as well as garaged within some of the structures. The ground floors of the three multi-story buildings within phase one will contain the project’s only retail as they line 18th street.
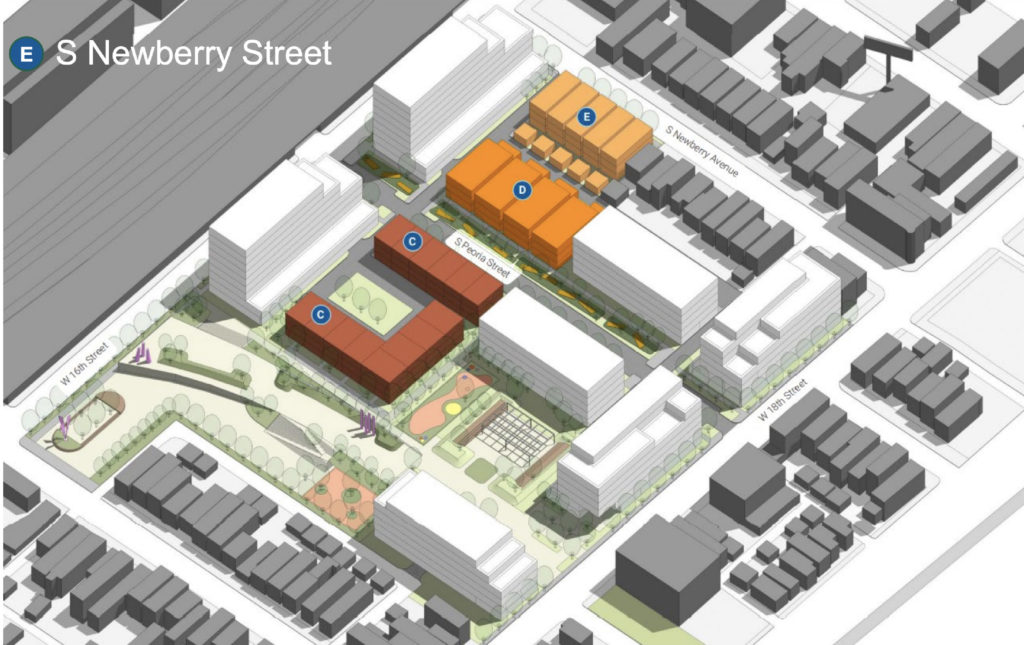
Phase three massing model by Aecom, KOO, and UrbanWorks
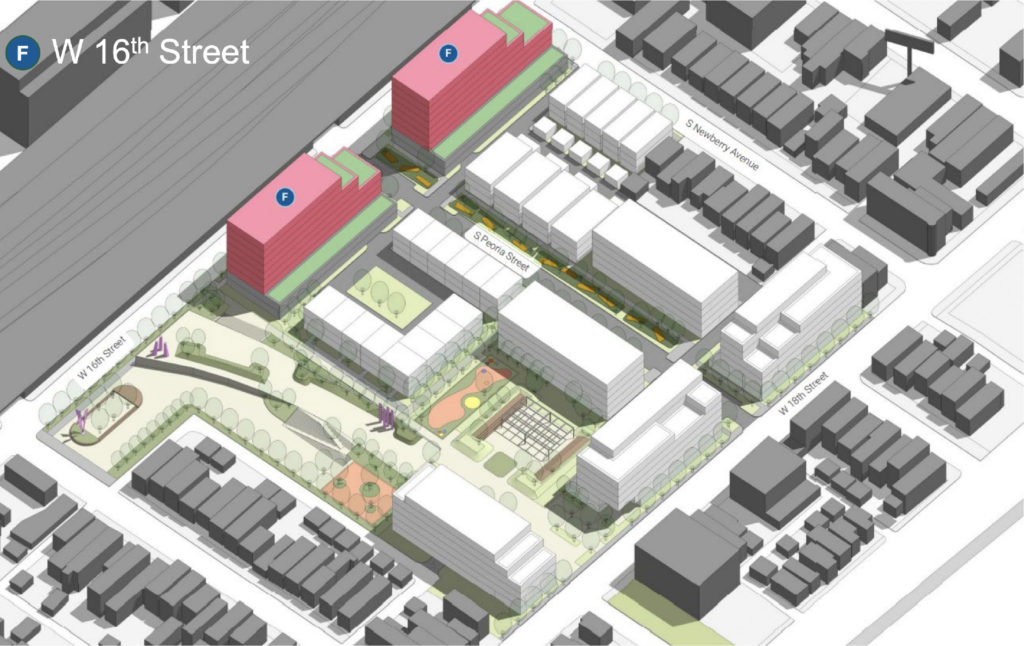
Phase four massing model by Aecom, KOO, and UrbanWorks
Once completed the site will boast over 2.5-acres of green space including a slim 25-foot wide linear park running along Peoria through the whole site. This will be joined by a much larger trailhead park on the western edge of the land with a performance pavilion, stepped seating area, mercado, artist space, plaza, dog park, and bike lanes wrapping around W 16th Street to the north. The linear park will be part of the second-phase though the trailhead’s phasing is undisclosed.
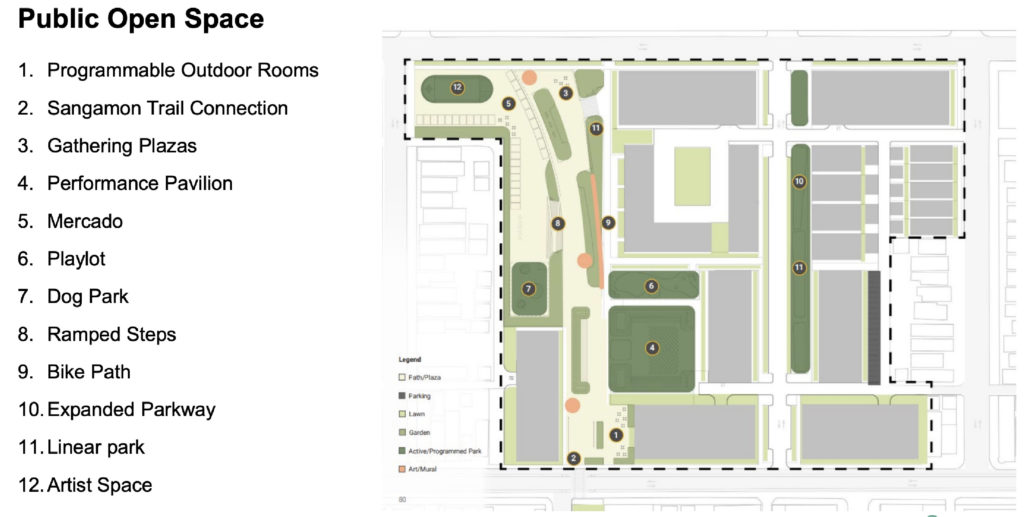
Trailhead park site plan by Aecom, KOO, and UrbanWorks
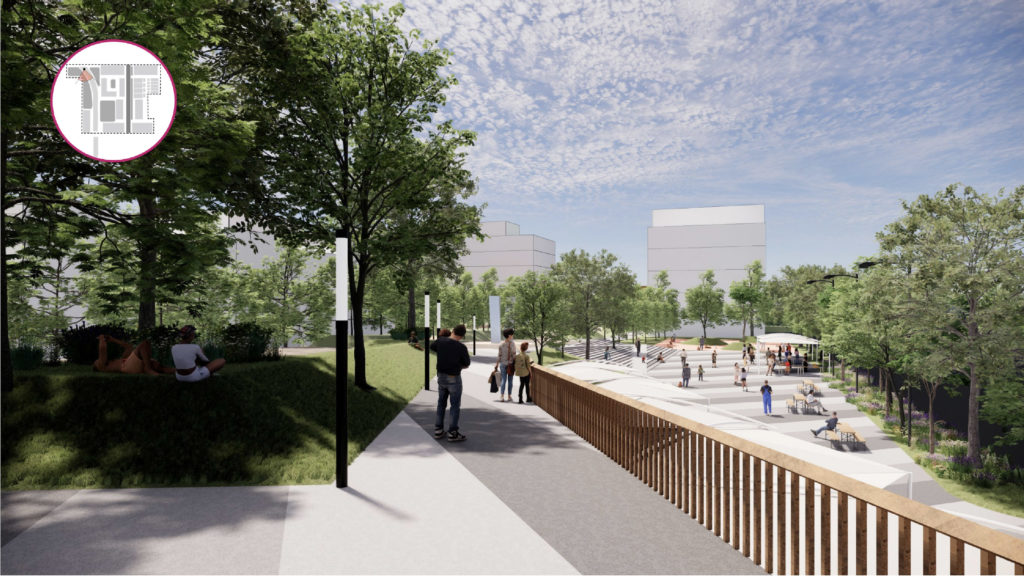
Rendering of trailhead park by Aecom, KOO, and UrbanWorks
The approval will allow for the city to move forward with incorporating both the Chicago Department of Transportation for the necessary infrastructure like other large-developments, and the Chicago Park District for the green space like Encuentro Square in Logan Square. As part of over $1 billion the city is investing in affordable housing, the DOH can now begging seeking initial proposals for the first phase of the project.
Subscribe to YIMBY’s daily e-mail
Follow YIMBYgram for real-time photo updates
Like YIMBY on Facebook
Follow YIMBY’s Twitter for the latest in YIMBYnews

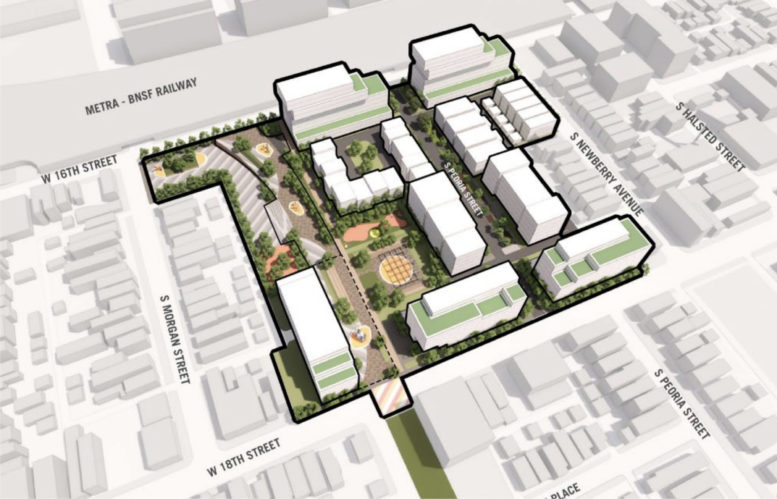
Who with any sense plans white buildings in Chicago? In 8 months’ time these will be soot-gray from exhaust particles with greasy streaks running down the sides. Just look at the DePaul Theater School. Built gleaming white, it now resembles the ‘Eyes of Tammy Faye’.