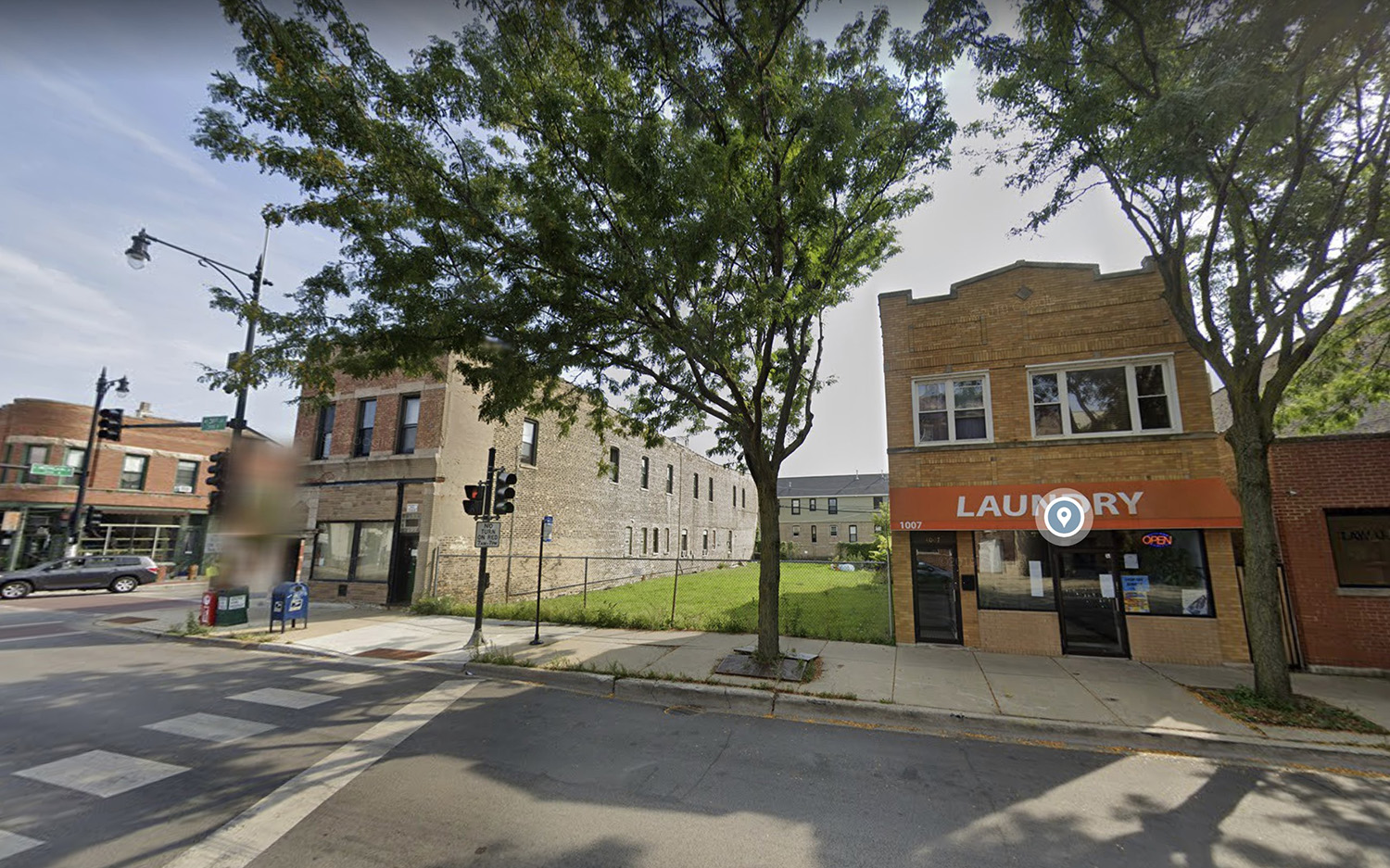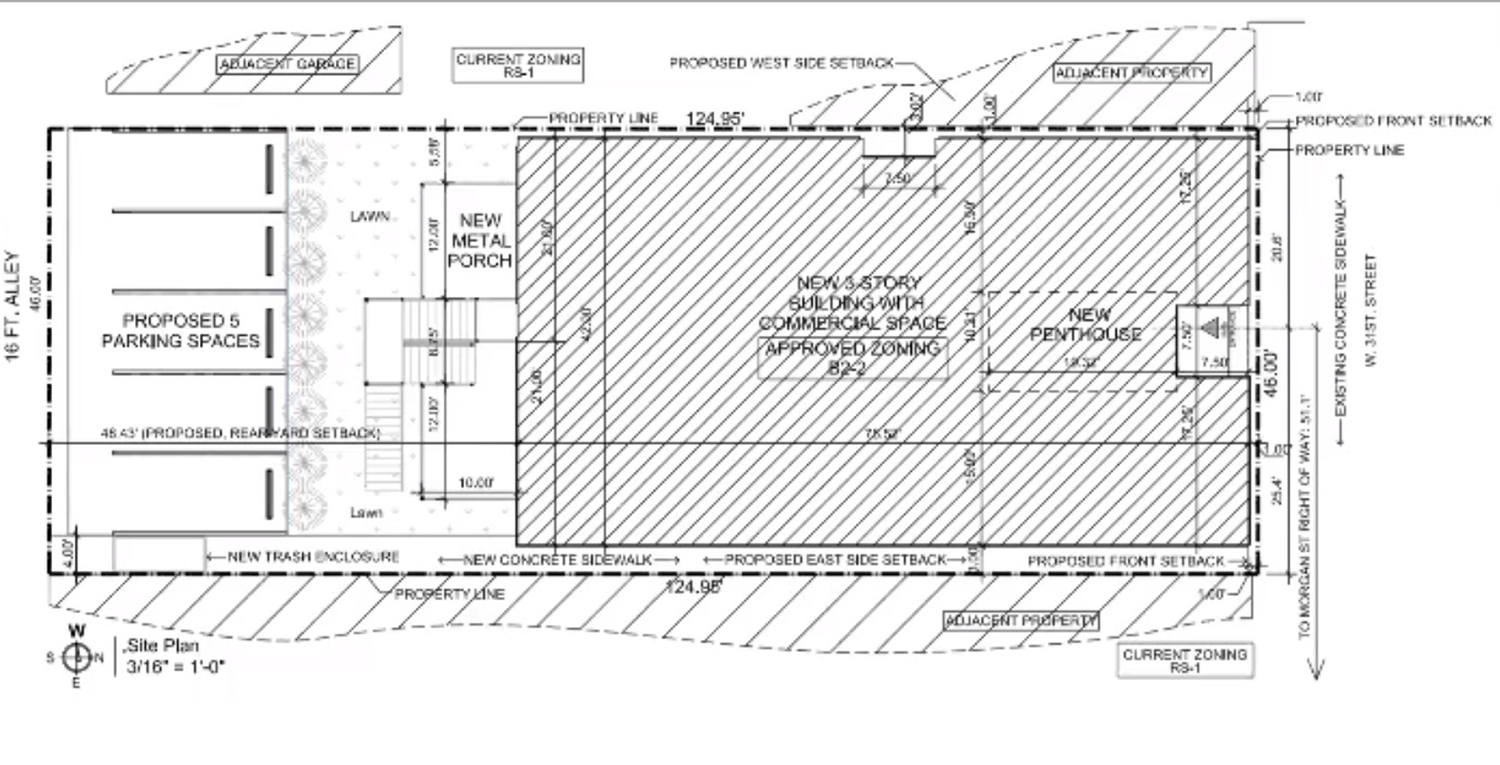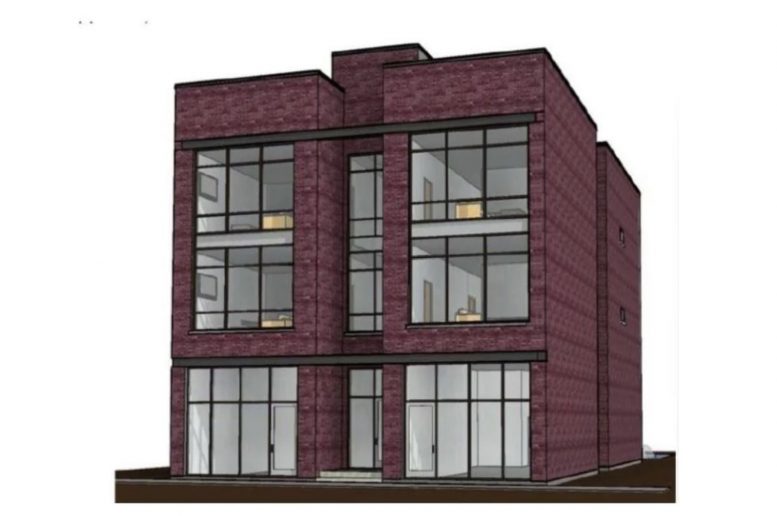The Zoning Board of Appeals has approved the new zoning for a mixed-use development at 1005 W 31st Street in Bridgeport. The site is located on an interior lot between S Morgan Street and S Aberdeen Street. The 31 CTA bus route runs along W 31st Street, stopping at the 31st and Morgan intersection, within a one-minute walk from the site. Jiarong Zhang is in charge of the development.

1005 West 31st Street via Google Maps
Designed by Variation Design, the development will consist of a four-story mixed-use building, with two ground-floor commercial units and four dwelling units on the upper levels. The top level will be a rooftop deck and green roof. The project will have five parking spaces located along the alley.

Site Plan for 1005 West 31st Street. Drawing by Variation Design
The developer submitted an application for a variation to reduce the west side setback from the required 5 feet to 1 foot and the east setback from 5 feet to 3 feet. This application was approved.
With this approval, the project can move forward with permitting and construction. The site is currently a vacant lot, so demolition will not be required. Permits for the construction have not been filed. An official timeline for the development has not been announced.
Subscribe to YIMBY’s daily e-mail
Follow YIMBYgram for real-time photo updates
Like YIMBY on Facebook
Follow YIMBY’s Twitter for the latest in YIMBYnews


Be the first to comment on "Zoning Approved for Mixed-Use Development at 1005 W 31st Street in Bridgeport"