Work is rapidly gearing towards completion at West Loop‘s 1125 W Van Buren Street, where developer Tandem Partners has planned a 20-story mixed-use structure.
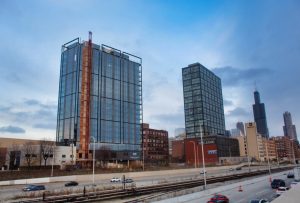
1125 W Van Buren Street (left). Photo by Jack Crawford
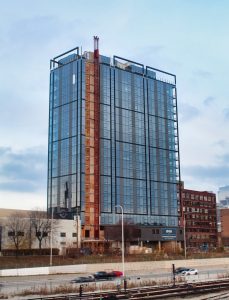
1125 W Van Buren Street. Photo by Jack Crawford
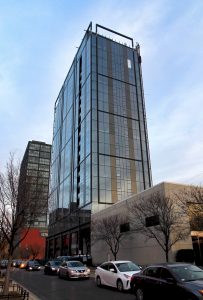
1125 W Van Buren Street (left). Photo by Jack Crawford
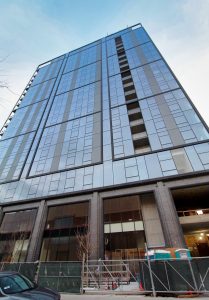
1125 W Van Buren Street (left). Photo by Jack Crawford

1125 W Van Buren Street base. Photo by Jack Crawford
The development will comprise of 198 residential units ranging from 490-square-foot studios to 981-square-foot two-bedroom units. These residences will include additional amenity spaces on the second floor and on the 20th floor, with an accompanying rooftop deck. The ground-level programming will also include retail, as well as limited parking. Since the development is transit-oriented, just seven spaces will reside behind the retail in the building’s base.
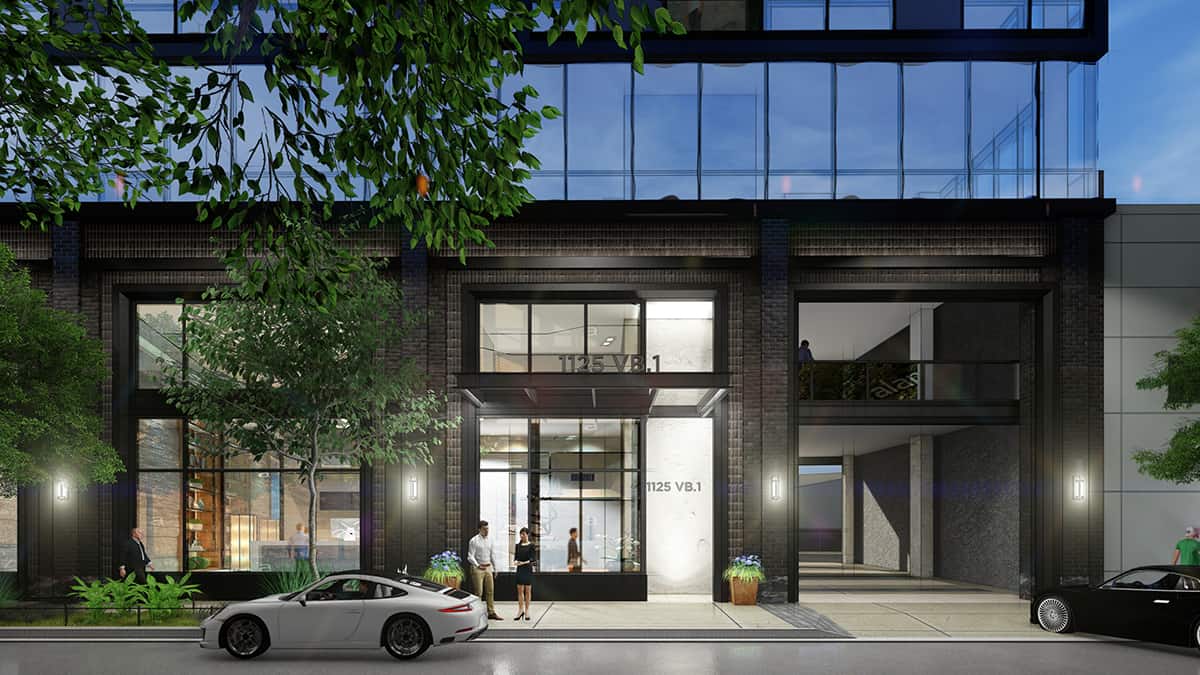
1125 W Van Buren Street base. Rendering by Antunovich Associates
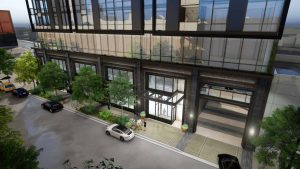
1125 W Van Buren Street base. Rendering by Antunovich Associates
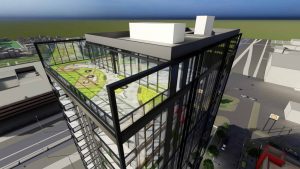
1125 W Van Buren Street rooftop deck and enclosure. Rendering by Antunovich Associates
Antunovich Associates has been the project’s architect of record. The design consists of a masonry-clad base, with an opulent glass and metal facade above. The building’s footprint molds to the narrow site created by the gap between W Van Buren Street and S Tilden Street.
CTA bus transportation in the immediate vicinity along Van Buren Street includes westbound stops for Route 126. These include Van Buren & Racine just steps from the site to the west as well as Van Buren & S Aberdeen to the east. Parallel eastbound stops can be found just one block north along W Jackson Boulevard. Other buses within a ten-minute walk include 7, 55, and 60 to the southwest, as well as the Route 8 to the northeast and southeast.
As far as CTA L availability, the Blue Line can be reached via either Racine or UIC-Halsted stations, located a three-minute walk southwest for Racine and a five-minute walk southeast for UIC-Halsted.
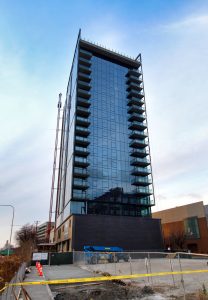
1125 W Van Buren Street. Photo by Jack Crawford
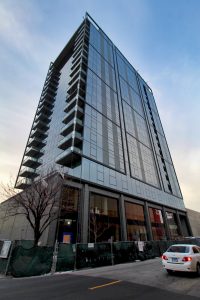
1125 W Van Buren Street. Photo by Jack Crawford
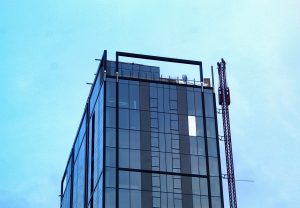
1125 W Van Buren Street. Photo by Jack Crawford
Tandem Construction, Inc is serving as general contractor for the $20 million development. The tower is expected to open by the middle of 2021.
Subscribe to YIMBY’s daily e-mail
Follow YIMBYgram for real-time photo updates
Like YIMBY on Facebook
Follow YIMBY’s Twitter for the latest in YIMBYnews

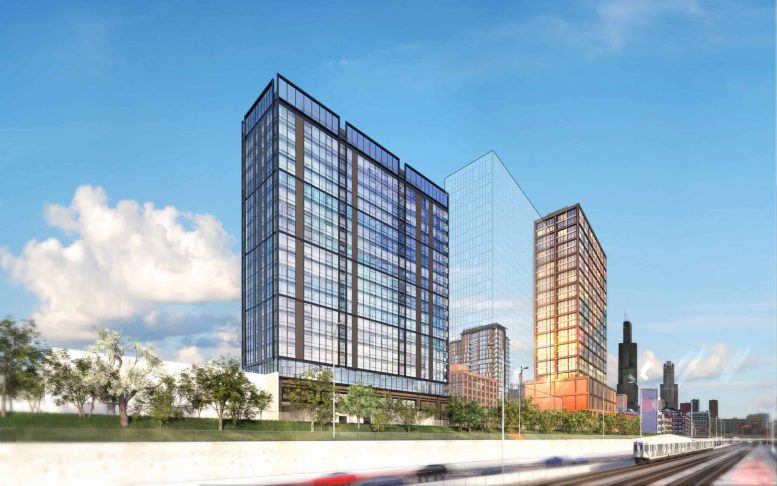
Be the first to comment on "Final Touches Remain on Tandem’s 20-Story 1125 W Van Buren Street in West Loop"