The 74-story residential skyscraper, 1000M, is nearing its final height of 805 feet. Situated at 1000 S Michigan Avenue in South Loop, this joint venture by JK Equities, Time Equities, and Oak Capitals has evolved from initially planned 506 condominium units to now house 738 rental apartments.
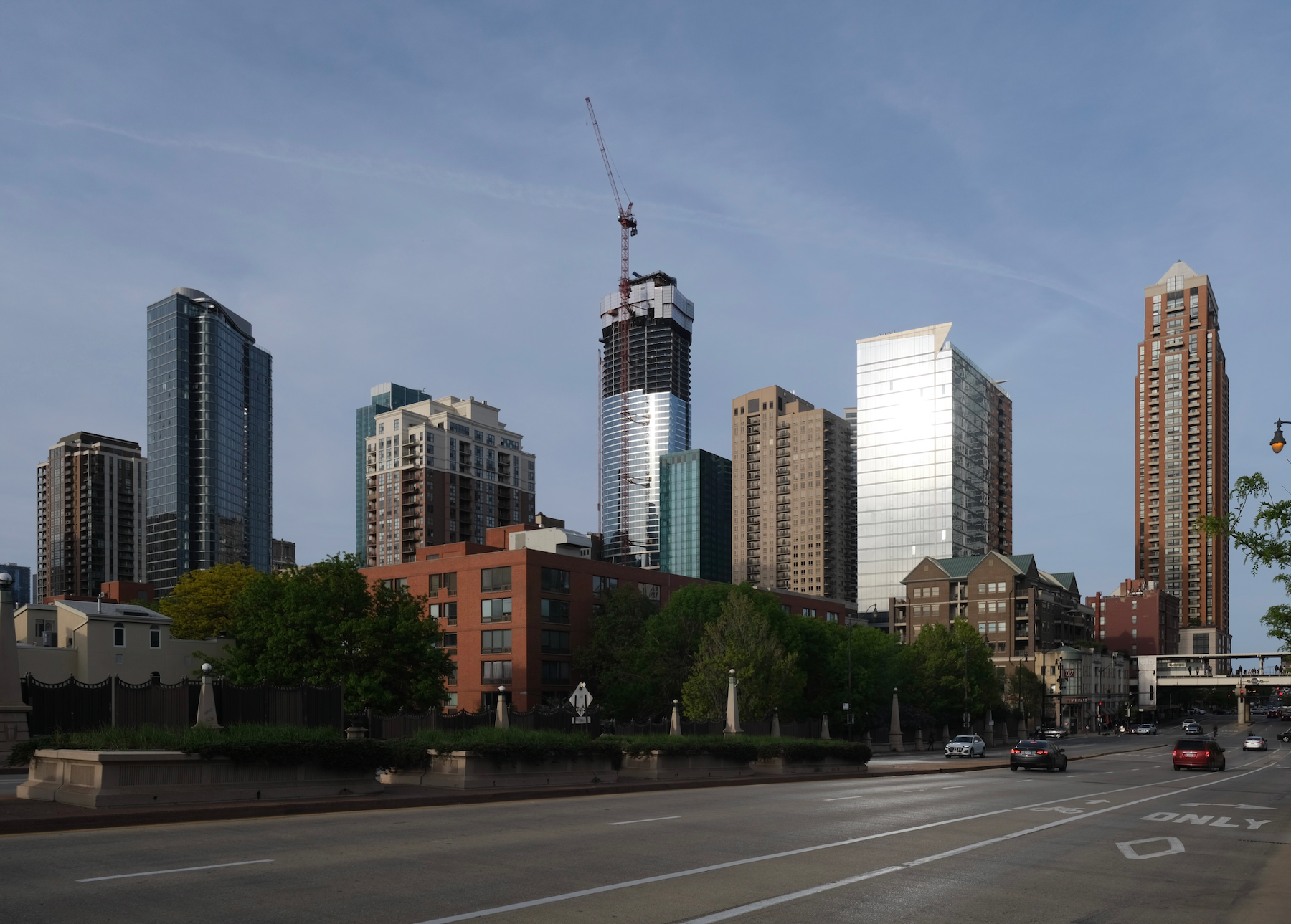
1000M. Photo by Jack Crawford
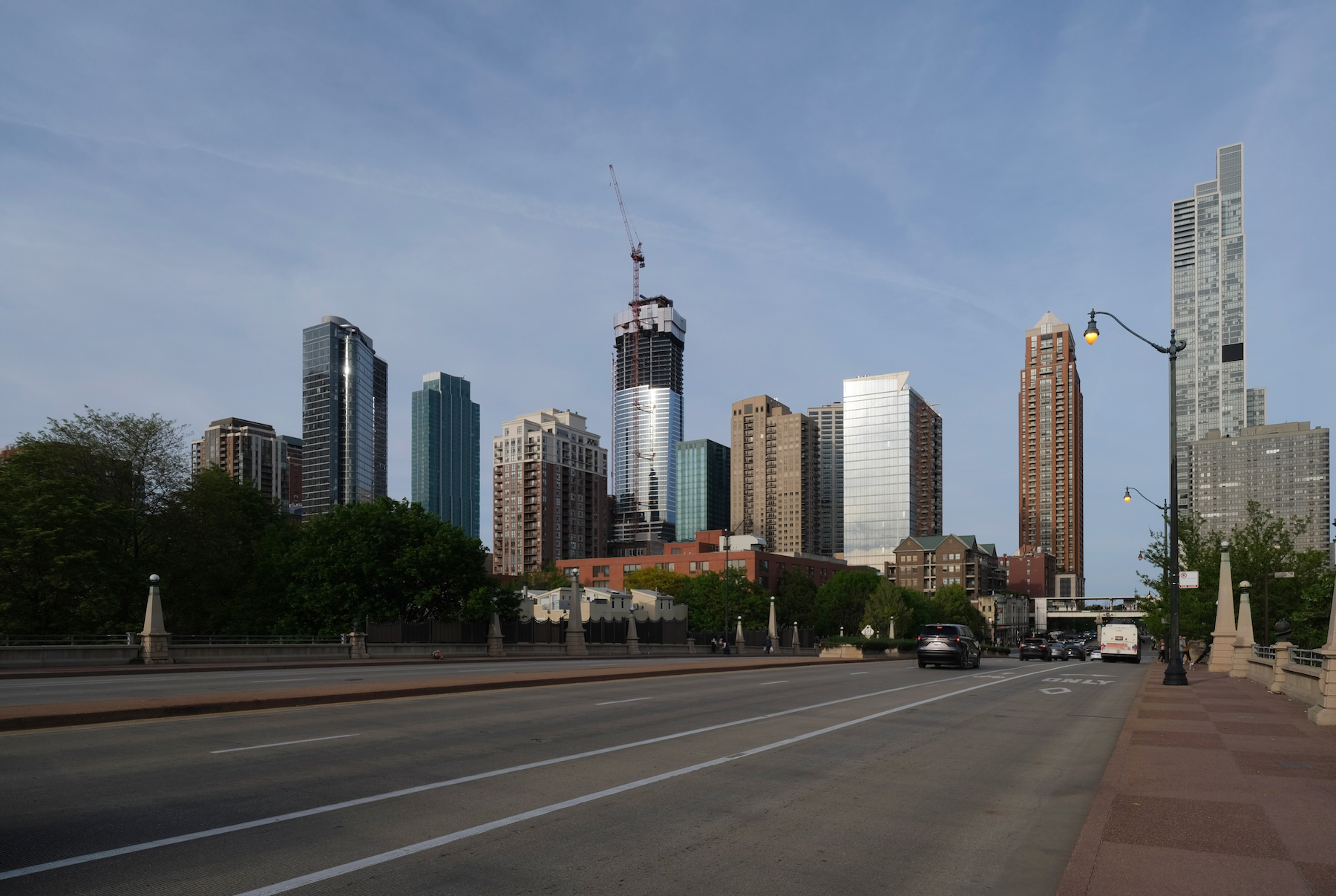
1000M. Photo by Jack Crawford
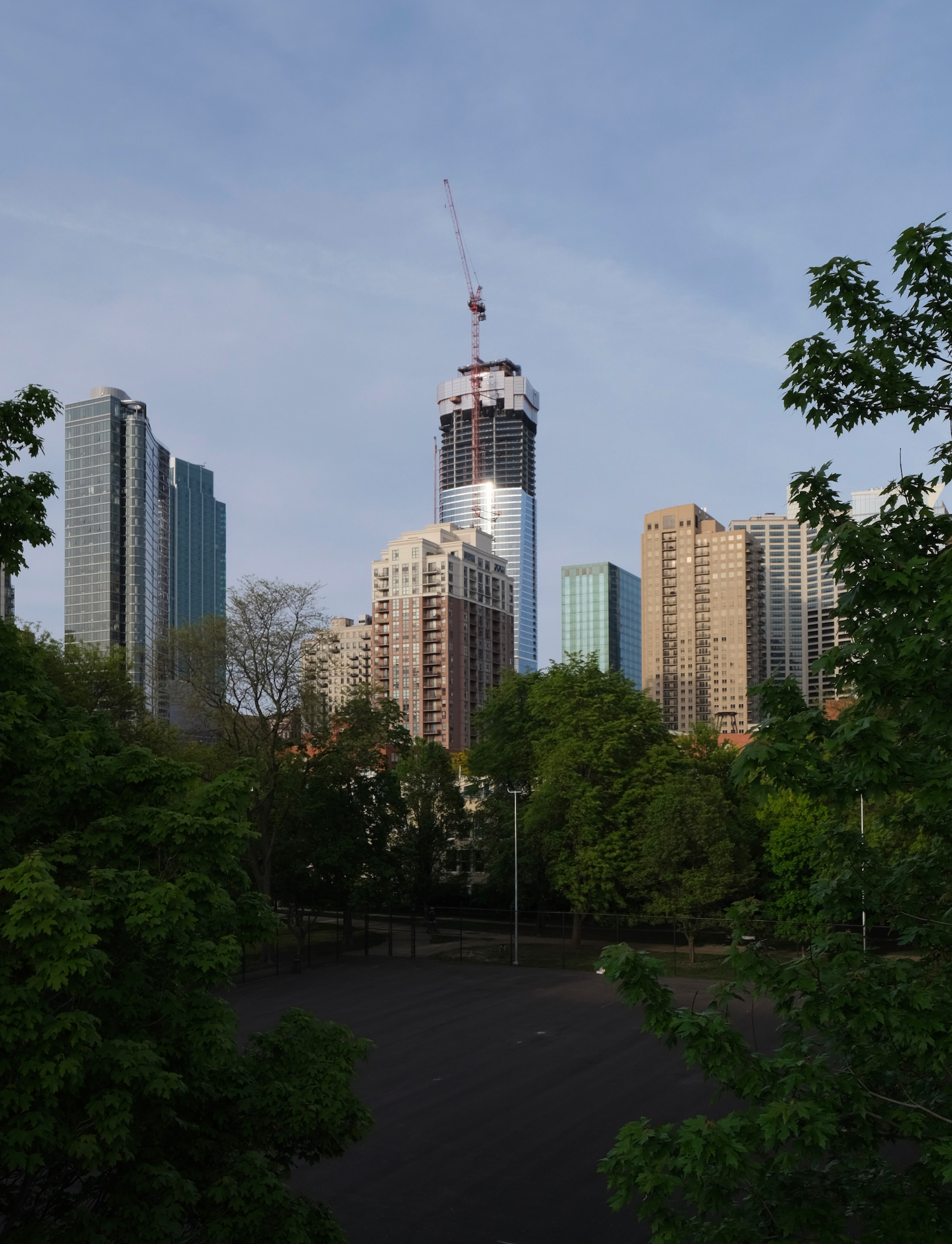
1000M. Photo by Jack Crawford
1000M will provide 23 on-site units designated as affordable housing. The building will offer a variety of unit sizes: half of them are studios, 25 percent are one-bedroom, 20 percent are two-bedroom, and the remaining units are three-bedroom apartments. Additionally, the top floors of the building will contain for-rent penthouse units, each measuring up to 3,000 square feet.
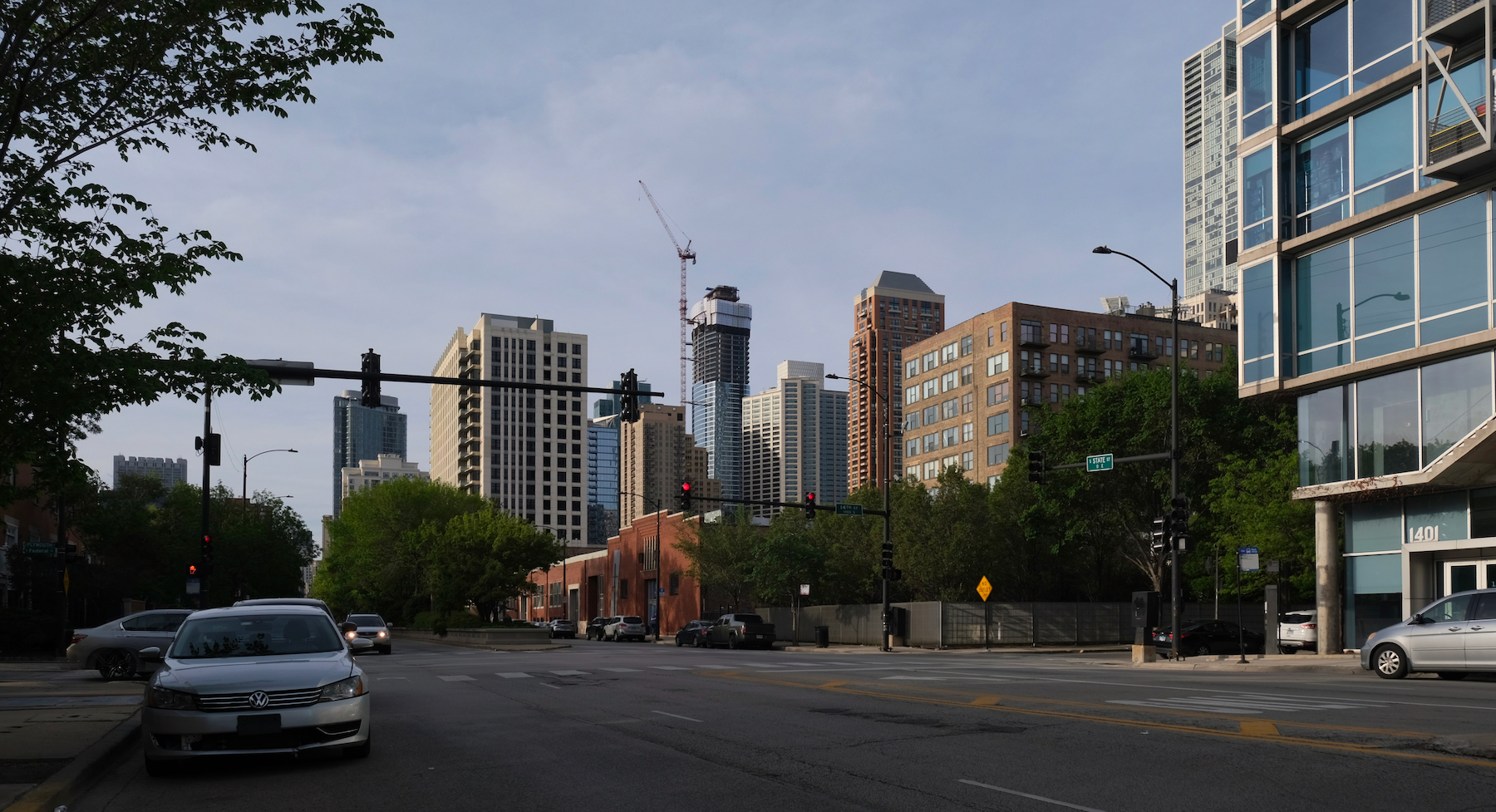
1000M. Photo by Jack Crawford
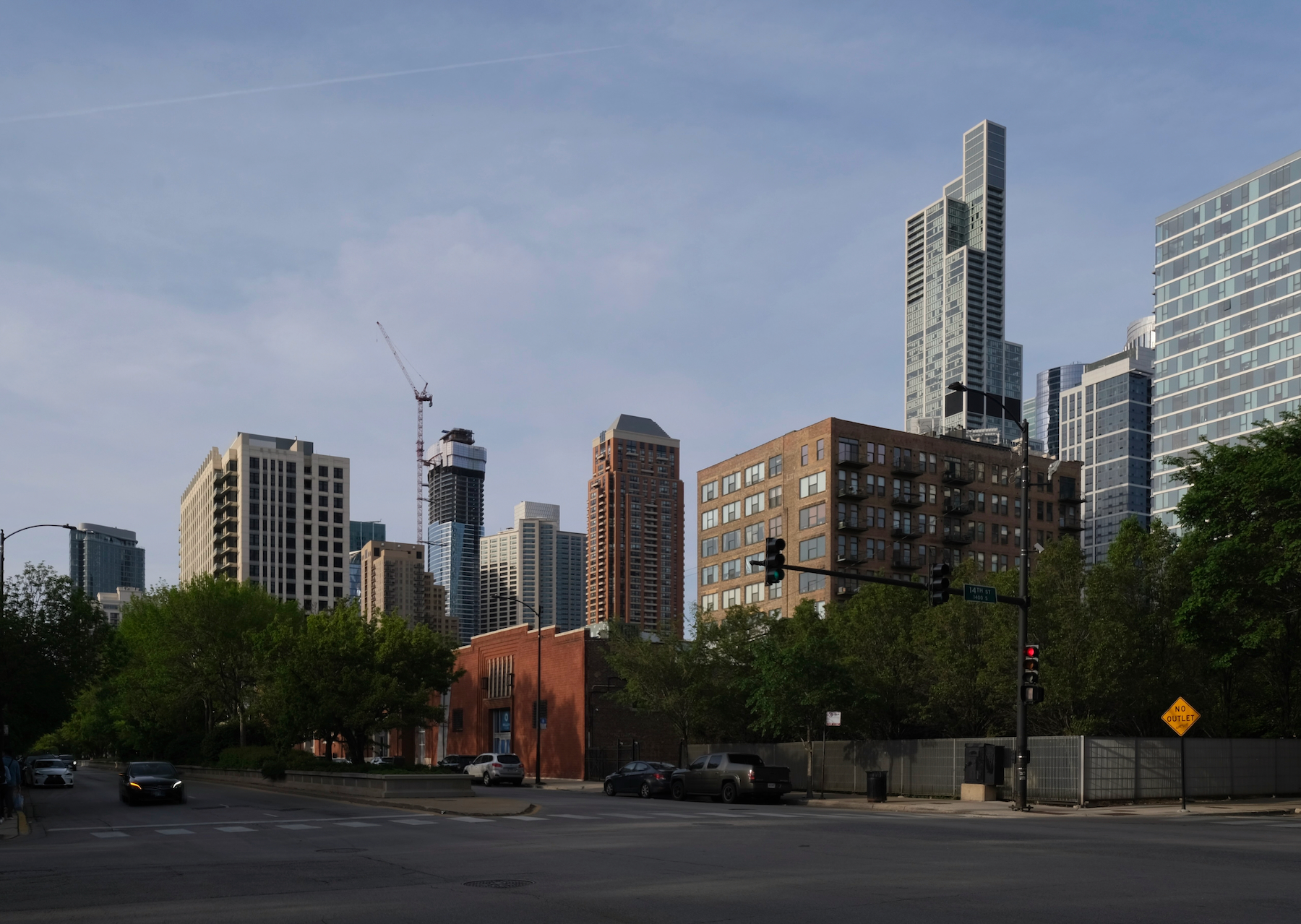
1000M. Photo by Jack Crawford
The late architect Helmut Jahn and his recently rebranded firm, Jahn/, is behind the curvy skyscraper. The tower has a distinctive cylindrical shape that broadens towards the top, resting on a podium cantilevering to the south. Both the tower and podium’s exterior combines glass curtain wall lined with metallic paneling and accents.
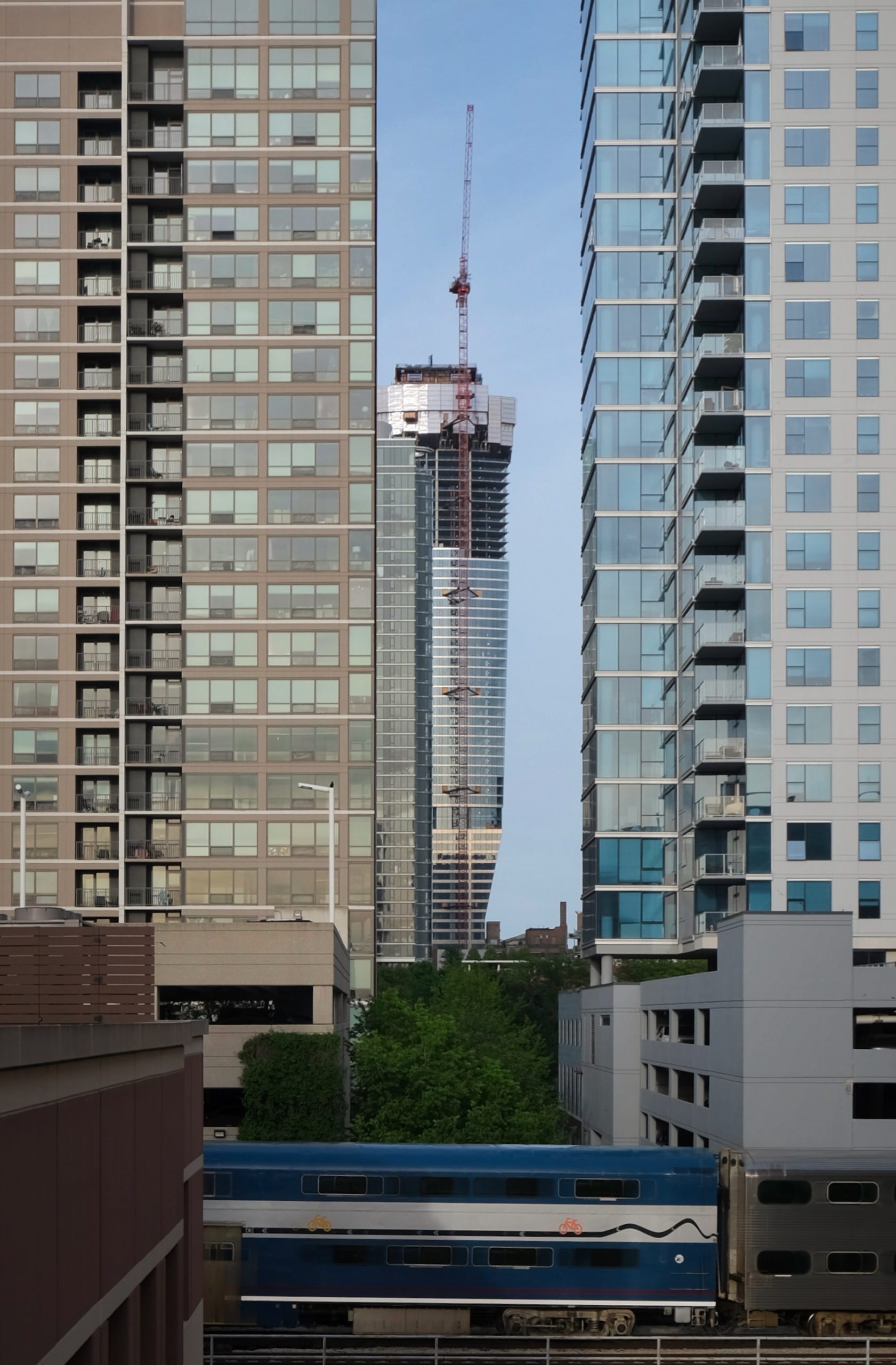
1000M. Photo by Jack Crawford
Aspiring for LEED certification, the 1000M building prioritizes energy efficiency and sustainability in its design and development. Key features include the use of core building materials sourced within a 500-mile radius and containing high levels of recycled content, an approach targeting waste reduction, and minimal landfill contribution. Additionally, the building integrates resilient elements, such as a green roof and runoff storage tanks to handle severe rainstorms without overloading the city’s sewer system. The green roof also mitigates the urban heat island effect by cooling the building’s top.
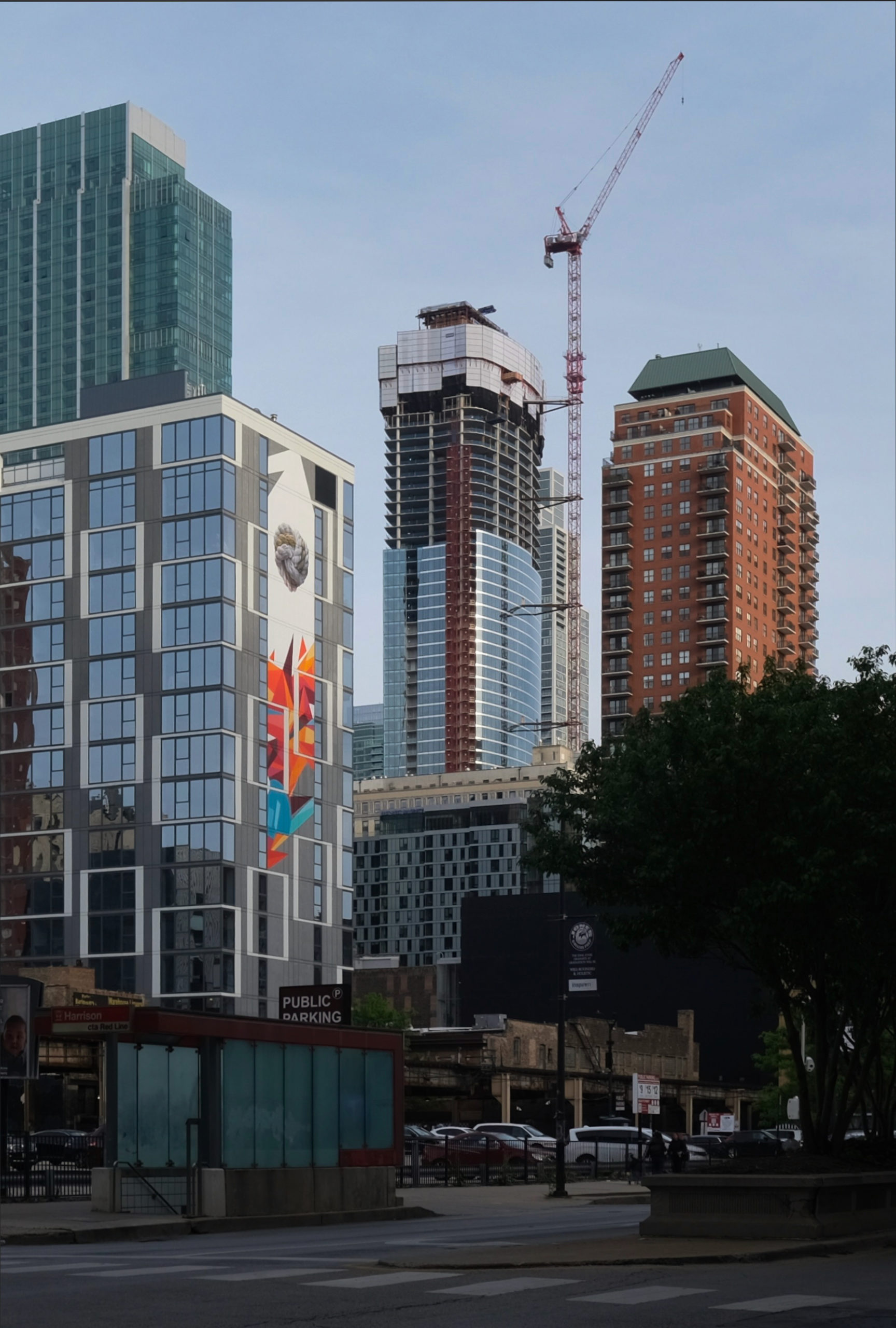
1000M. Photo by Jack Crawford
The building will provide residents with a 75,000 square feet dedicated to a variety of amenities. These amenities include both indoor and outdoor pools, a virtual golf game room, lounges, a fitness center, and a 73rd-floor skydeck bar and lounge. Additionally, the building’s base features a porte-cochere and a large garage taking up a large segment of the podium. The garage will be able to accommodate up to 325 vehicles.
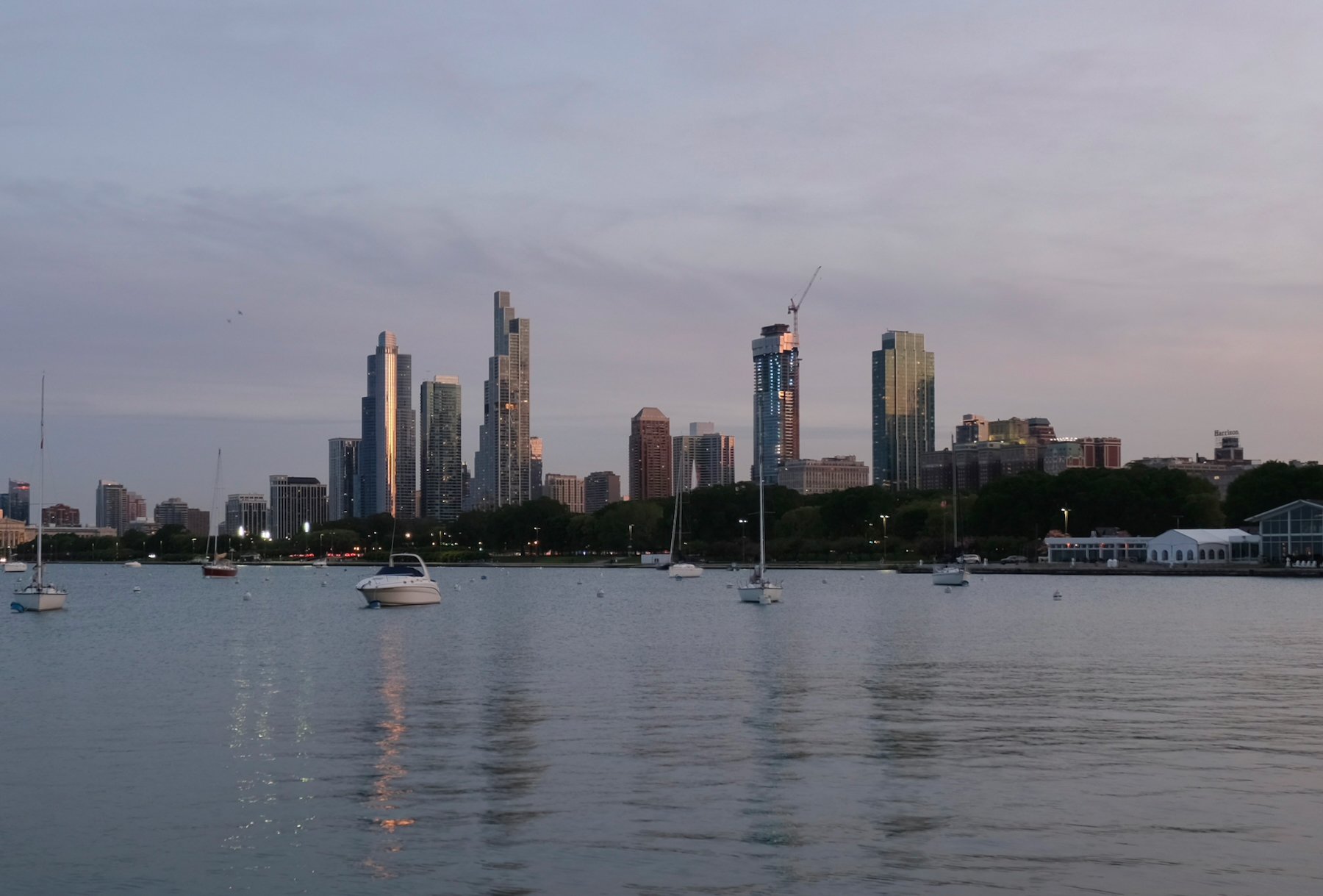
1000M (right of center). Photo by Jack Crawford
Beyond on-site parking, 1000M is surrounded by extensive public transit options. Nearby bus stops service Routes 1, 3, 4, 12, 18, 29, 62, 146, and 192, and the CTA L Green, Orange, and Red Lines are a five-minute walk to Roosevelt station. All other lines are accessible within the Loop’s center, a walk to the northwest. Additionally, the closest Metra service is at Museum Campus/11th St. station, a four-minute walk southeast.
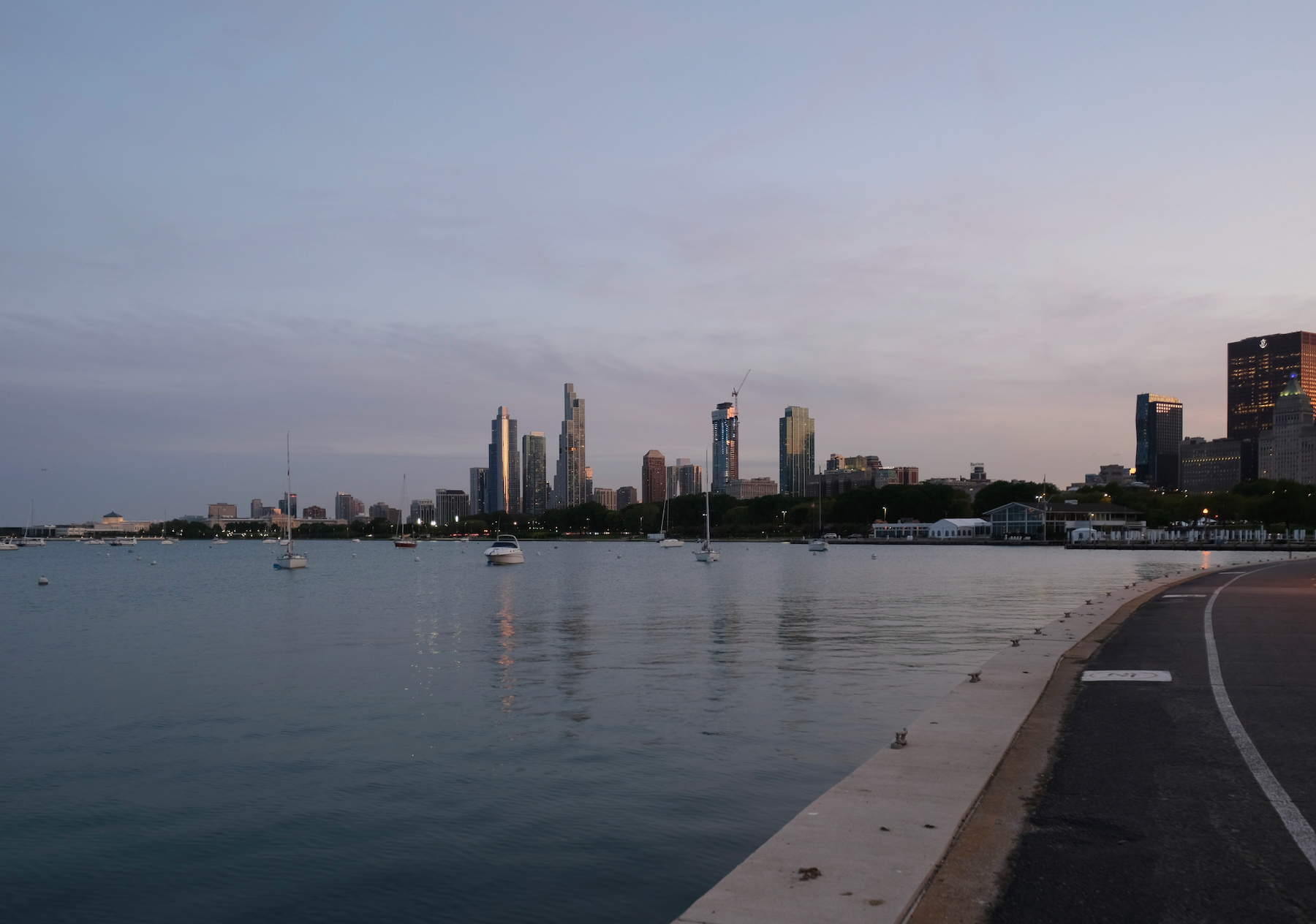
1000M (right of center). Photo by Jack Crawford
McHugh Construction, the appointed general contractor for the tower, has made significant progress, with the structure gaining an average of approximately 50 feet in height per month over the last 15 months. The estimated completion date for this project, which is valued at roughly half a billion dollars, is slated for late 2024 or early 2025.
Subscribe to YIMBY’s daily e-mail
Follow YIMBYgram for real-time photo updates
Like YIMBY on Facebook
Follow YIMBY’s Twitter for the latest in YIMBYnews

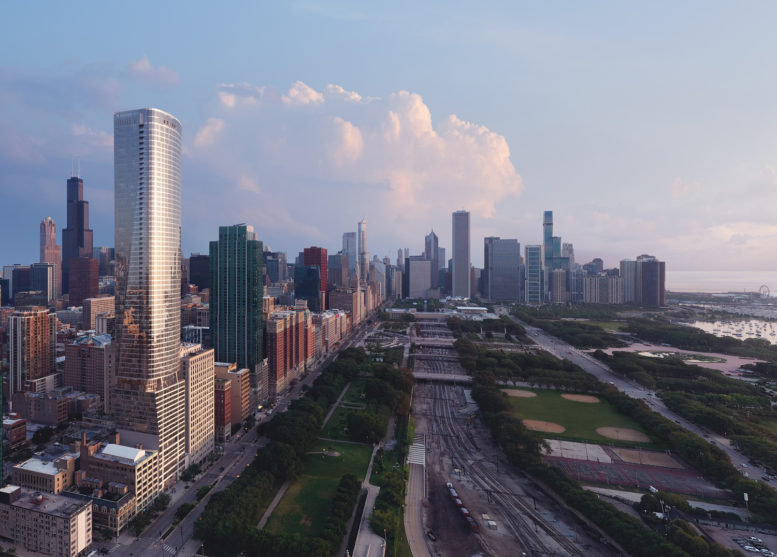
The glass looks great from a distance. Would be nice to see it closer-up in the next update. Thanks!
Hi SteveO – definitely! Hoping to do a tour soon so may be getting a lot of up close shots for the next one
You don’t want to see it up close—a truly awful design.. entirely out of scale, Jahn’s final middle finger to the people of Chicago. As an architect friend of mine once said, bad art is really only a problem for the artist, but bad architecture is a problem for everybody…
What?! That’s so hyperbolic. It’s true it would look better with curved class but the ribbed metal cladding looks awesome up close.
Aye, money can’t buy taste – this indeed is a chop shop design for a chop shop time.
I’m so optimistic for the success of this building. The South Loop has so many lots that can be developed. So much potential.
Love your optimism, but this really is a bedroom community with the appearance of a buss bussin’ part of town.
Exactly – it can’t be anything else but a bedroom community with half of its space intended for studios + additional 25% for 1 bedrooms… I didn’t like the design since I saw it the first time.
The upside of this development is a better balanced skyline.
Wow this is my 1st time visualizing that 75% of the building is for 1 bed or smaller. I took a look at Nema’s availability on their website & they have 8 units for lease in that spec. If 1000m follows that trend, Wabash will be a pretty busy area. Probably majority sub 35 year olds. Interesting to see how that plays out.
I’d still love to see the current Fulton Market demand happen in the South Loop in the next 15 years.
I also want it to be a success — I live in South Loop and more people will mean more services etc.. but it is still a poorly designed building for both the city and the site. There is great contemporary architecture in this town (nearly everything by Studio Gang for instance) but this building is simply ridiculously unlovely…
Most people I talk to love it. In fact, the only people who complain seem to be a bunch of gatekeeping architecture turds online who wouldn’t be happy if Davinci painted them the Mona Lisa today.
It’s only cool to hate on properties and lament parking and podiums on this site. In person all aspects of this tower exceed renderings. The biggest haters probably own a condo next door.
You can see it coming in from the Dan Ryan very exciting! Wish it was 1000 ft.
How does it perform? Not a word about energy or waste features. Is it LEED rated? Will renters have to pay more on utilities if the builder skimped on efficient windows, appliances, recycling, etc., etc.
Hi Mark, thank you for your comment and feedback. We added a full paragraph relating to this information and will be sure it persists/is updated as needed in future articles
I look for simplicity in design but functionality should never be compromised.that being said if it’s just aesthetics being horrible I can live with that
Great project, great design.
I’m so interested in this. I’m interested in the affordable units
This building looks great from Grant Park
I live across from this building in the NEMA. I have better photos if you need them
Hi Josh, I’m planning to add more variety to the photos as it nears completion – this will likely include a site tour as well as some aerial drone shots
Interesting and attractive and affordable!
Los Angeles could use more of this!
Sculpturally, it’s ok but only from the 20th floor up. The base is horrid–a flat curtainwall of black glass and polished aluminum panels. The back of the buildings sports one of the ugliest and poorly massed parking garages in the Loop. There was no reason they couldn’t have made this skinnier and taller to avoid the cantilever wedge. And that weird little loggia on the front–to silly to be real.