A full building permit has been issued for a three-story wellness center at 2933 W Division Street in Humboldt Park, with Humboldt Park Health as its developer. The project kicked off this past January when the initial foundation permit was issued. As seen in most recent photos, extensive foundation work is already progressing rapidly. The new JGMA-designed structure will be replacing what was previously an empty lot and a two-flat building.
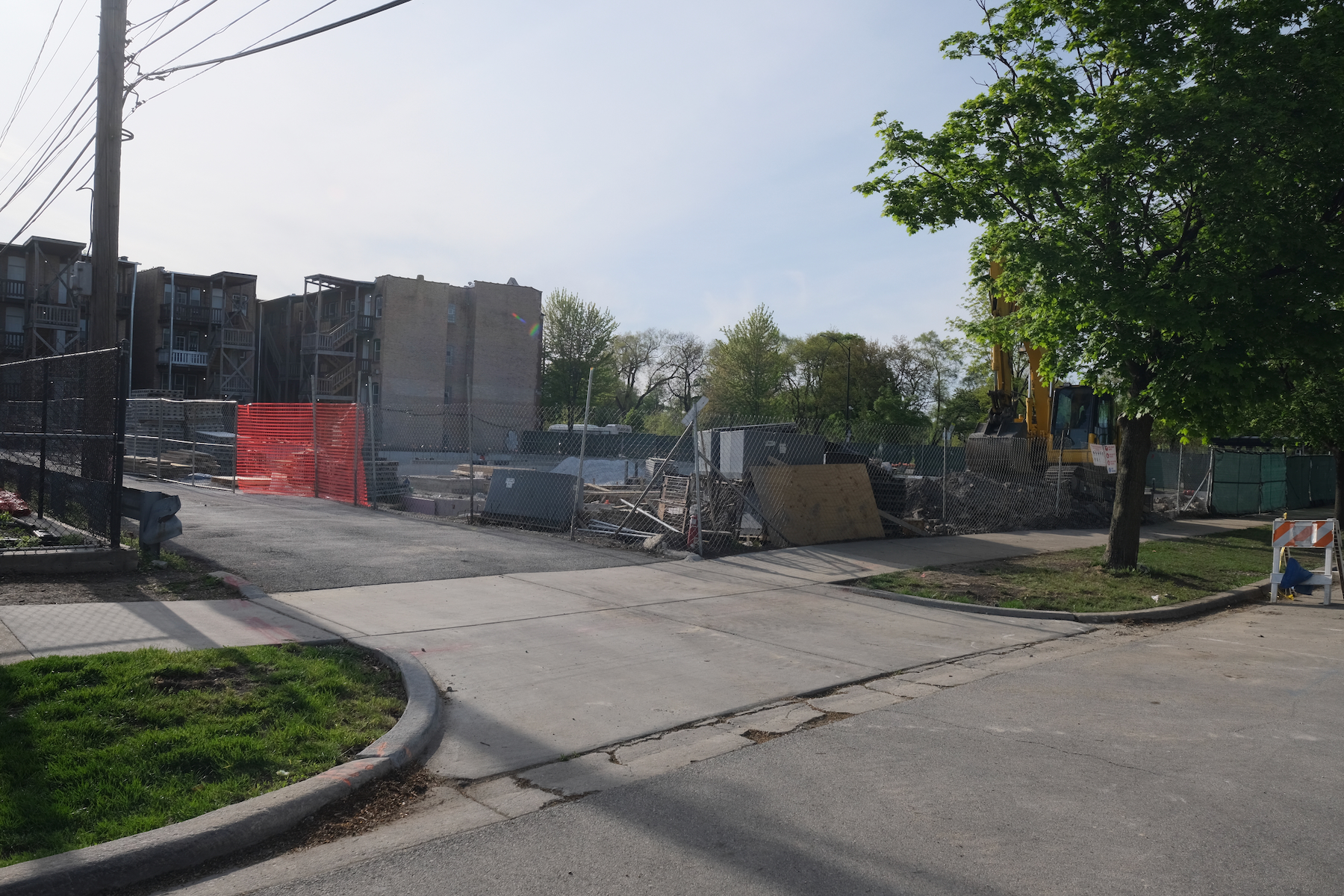
2933 W Division Street. Photo by Jack Crawford
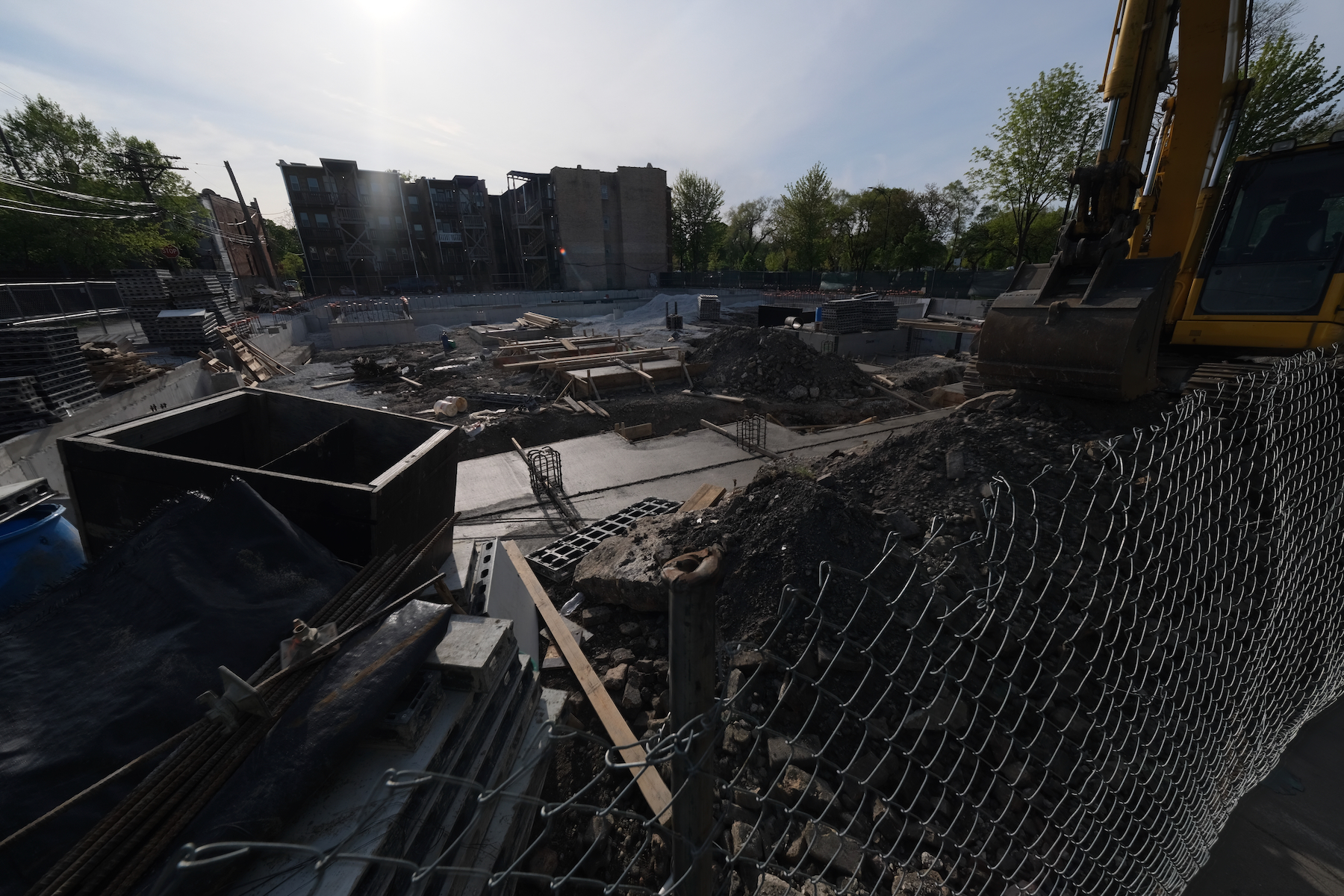
2933 W Division Street. Photo by Jack Crawford
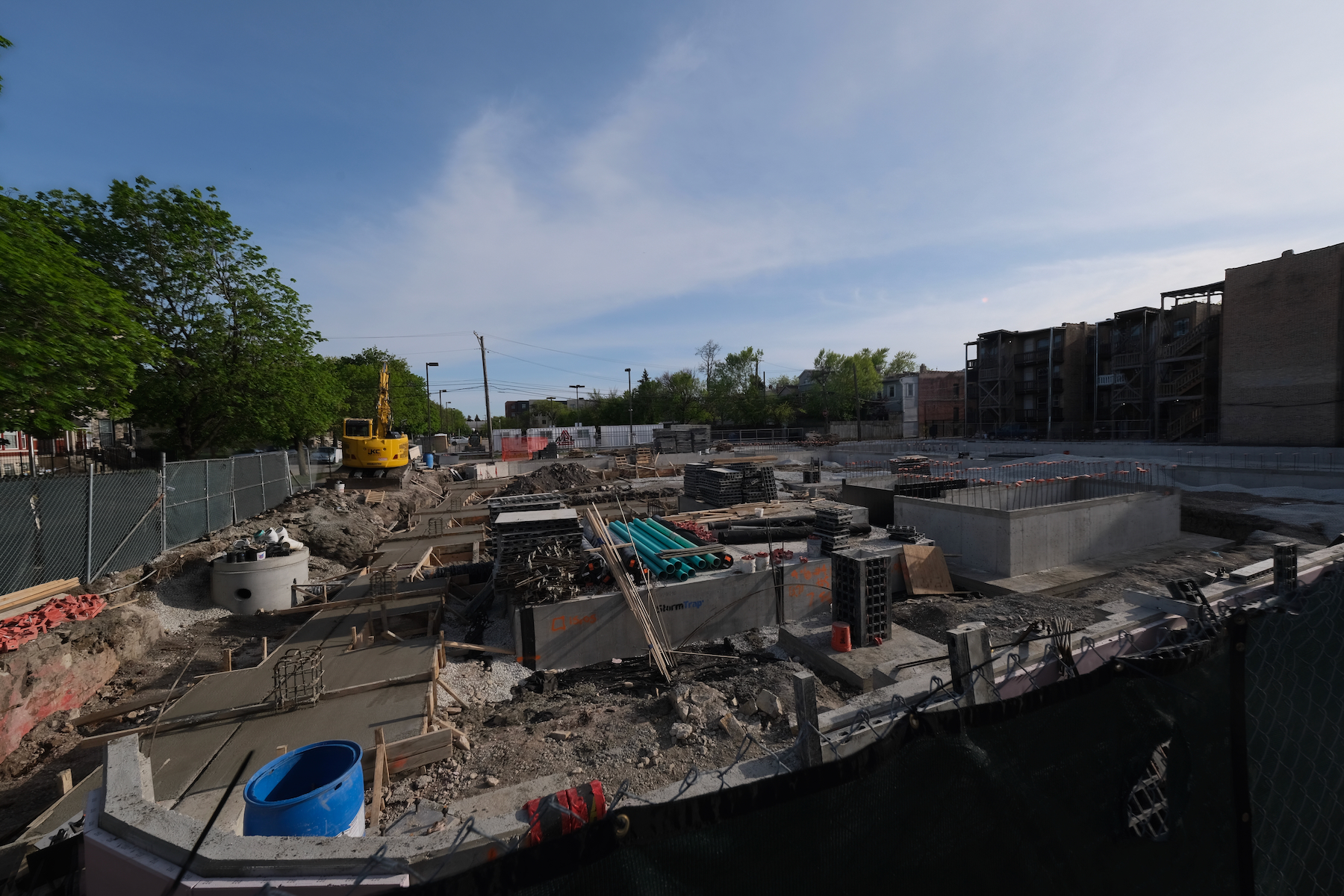
2933 W Division Street. Photo by Jack Crawford
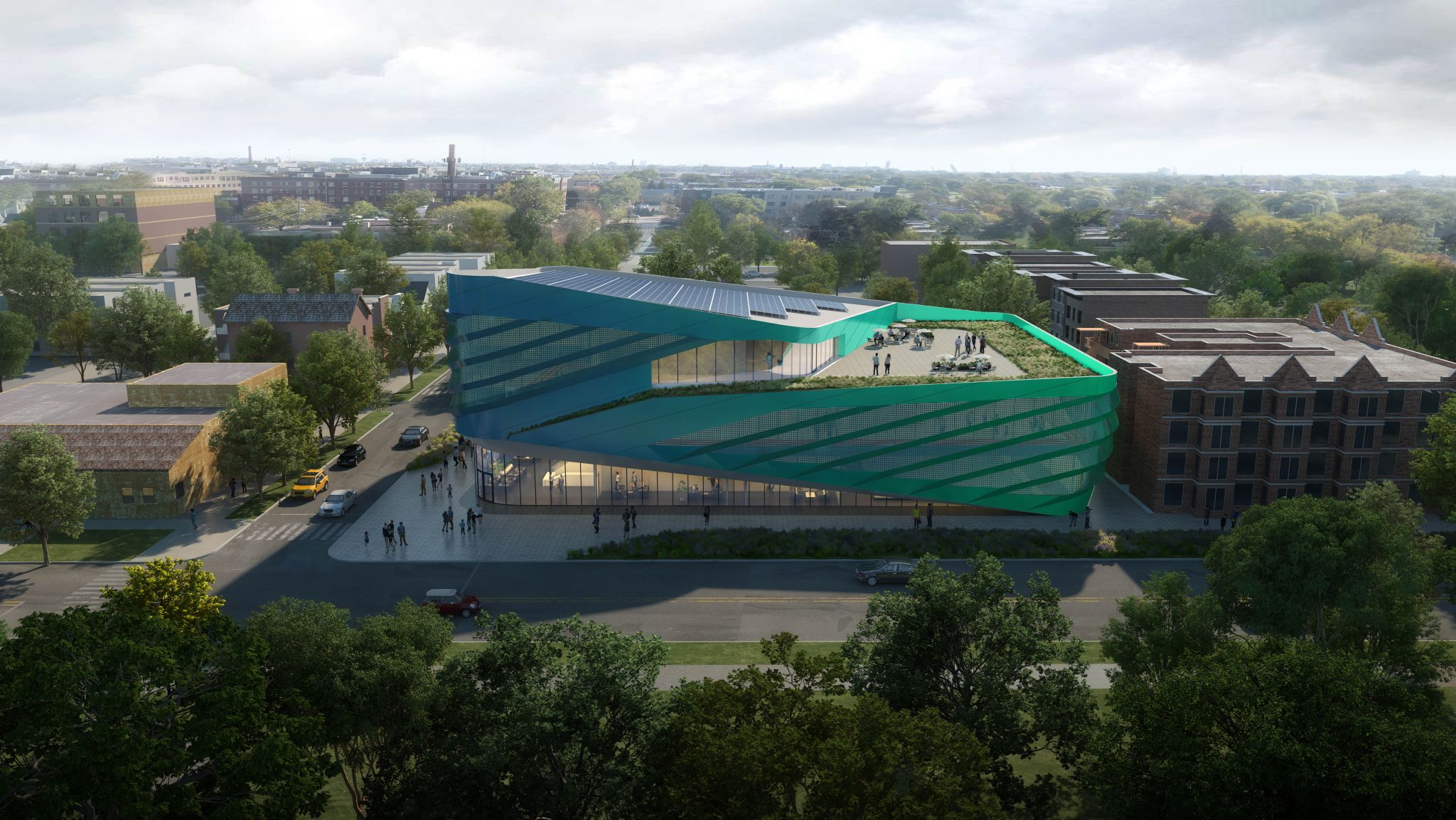
Rendering of 2933 W Division Street by JGMA
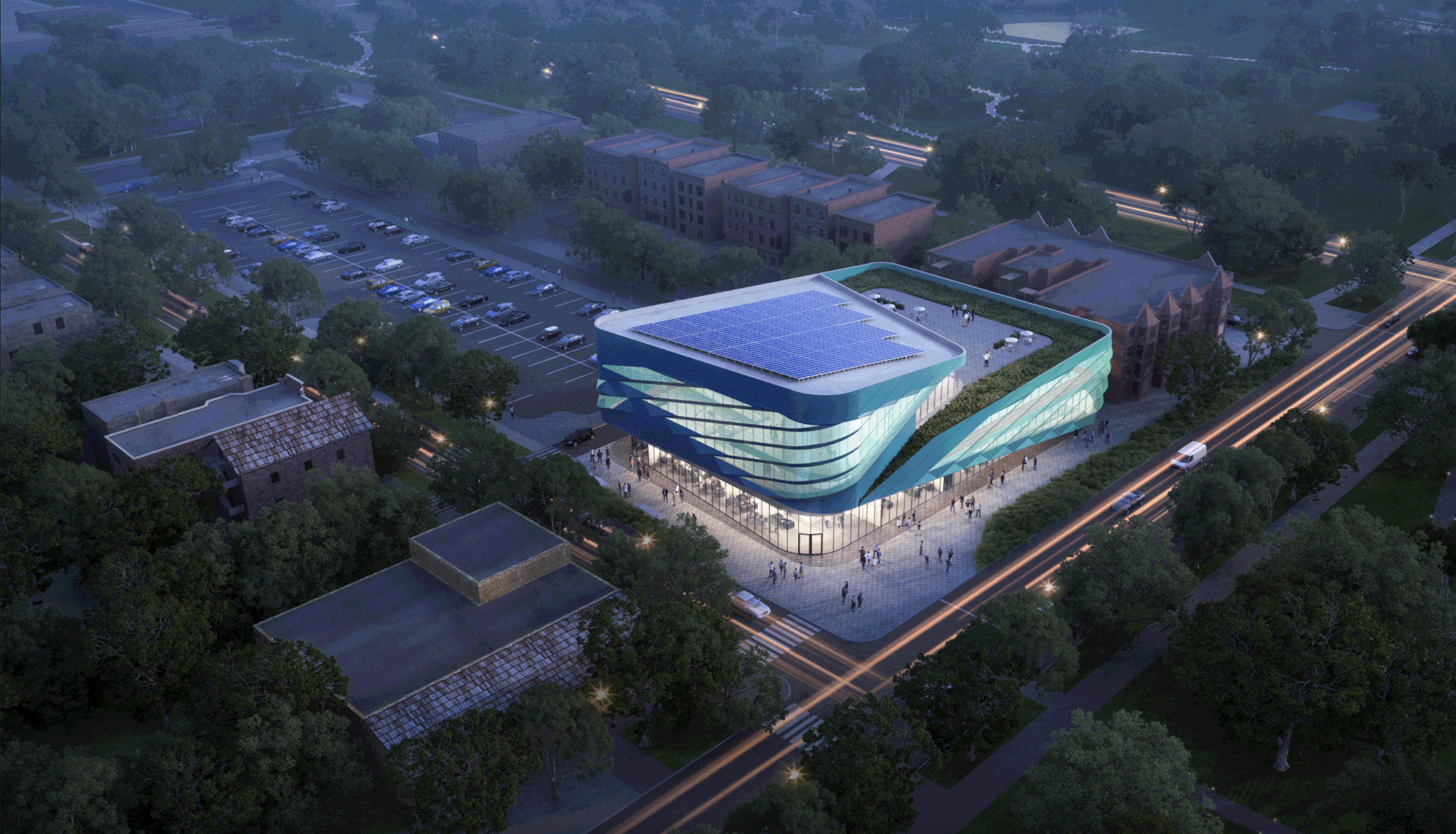
Rendering of 2933 W Division Street by JGMA
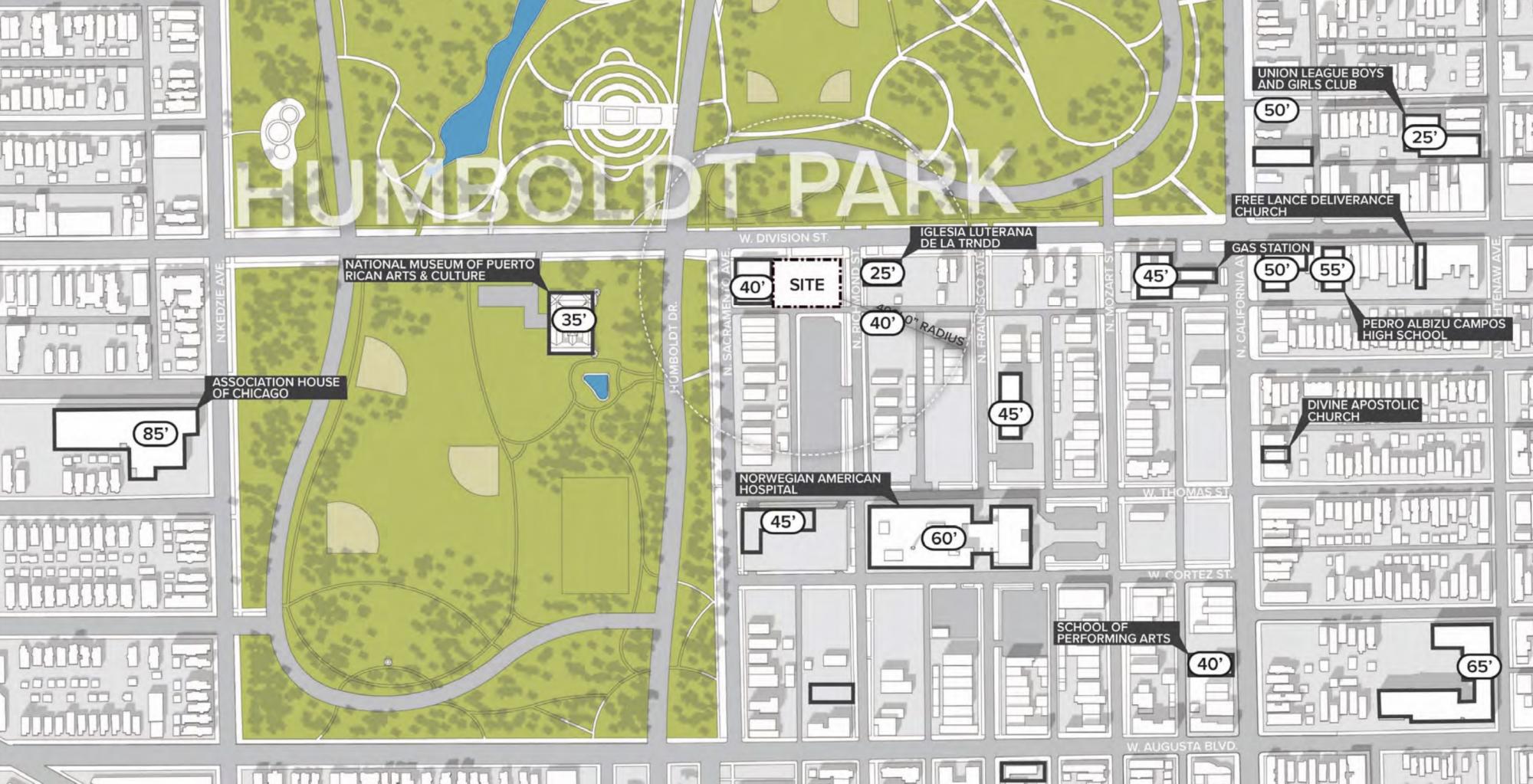
Context area plan by JGMA
The curvilinear design will be wrapped in a blue and teal perforated metal panel facade alongside glass-curtain wall sections. The three-story, 62-feet-tall structure will provide 45,500 square feet of space dedicated to fitness and health.
On the first floor, the facility will come with a large corner lobby, a 6,400 square-foot pool room, locker rooms, a sports medicine clinic, and a kids club.
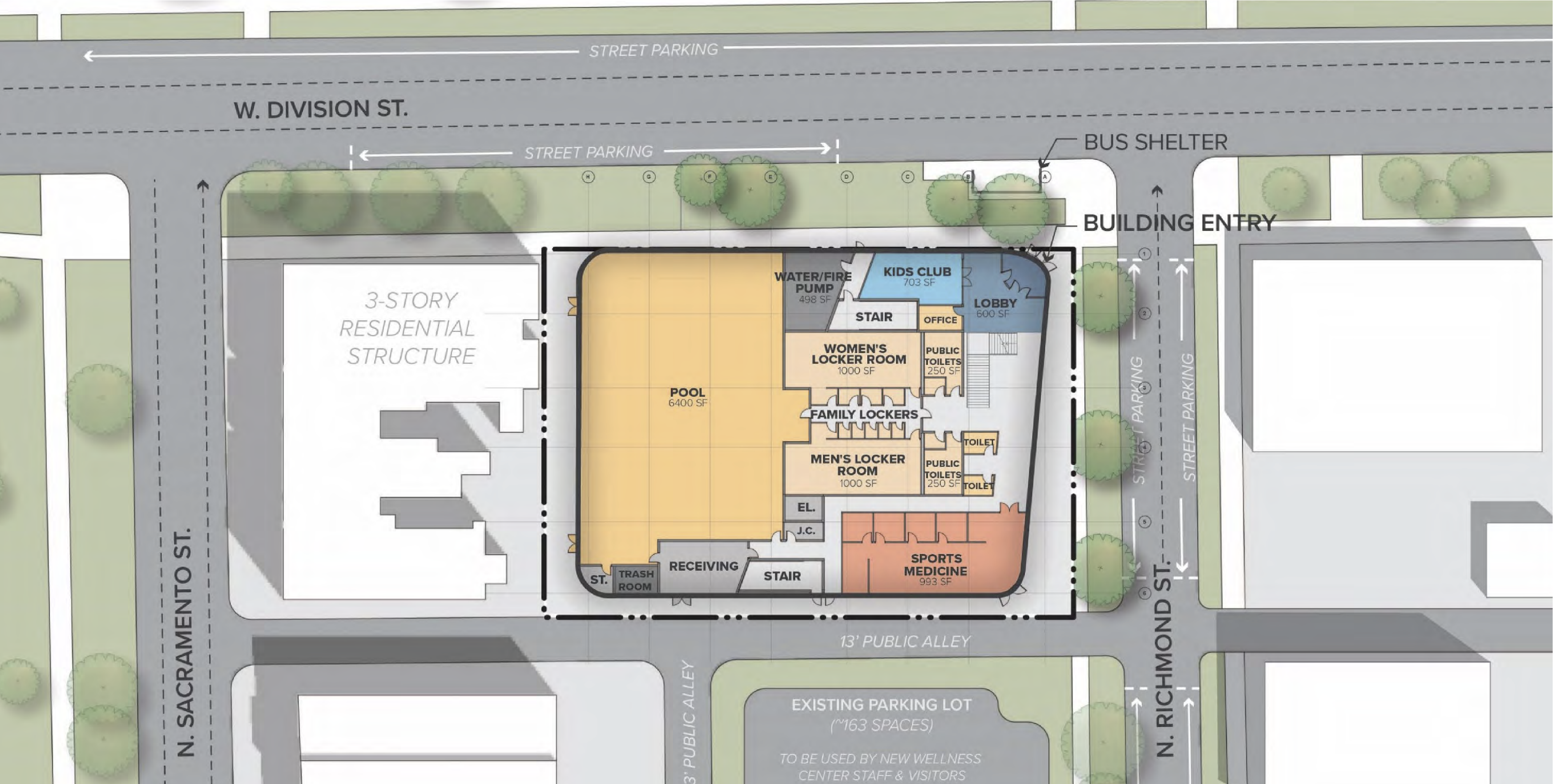
First floor plan of 2933 W Division Street by JGMA
On the second floor will be an 8,500 square-foot open fitness plan surrounded by an indoor track, as well as a group exercise room, a mind/body studio, a group cycle room and additional restrooms.
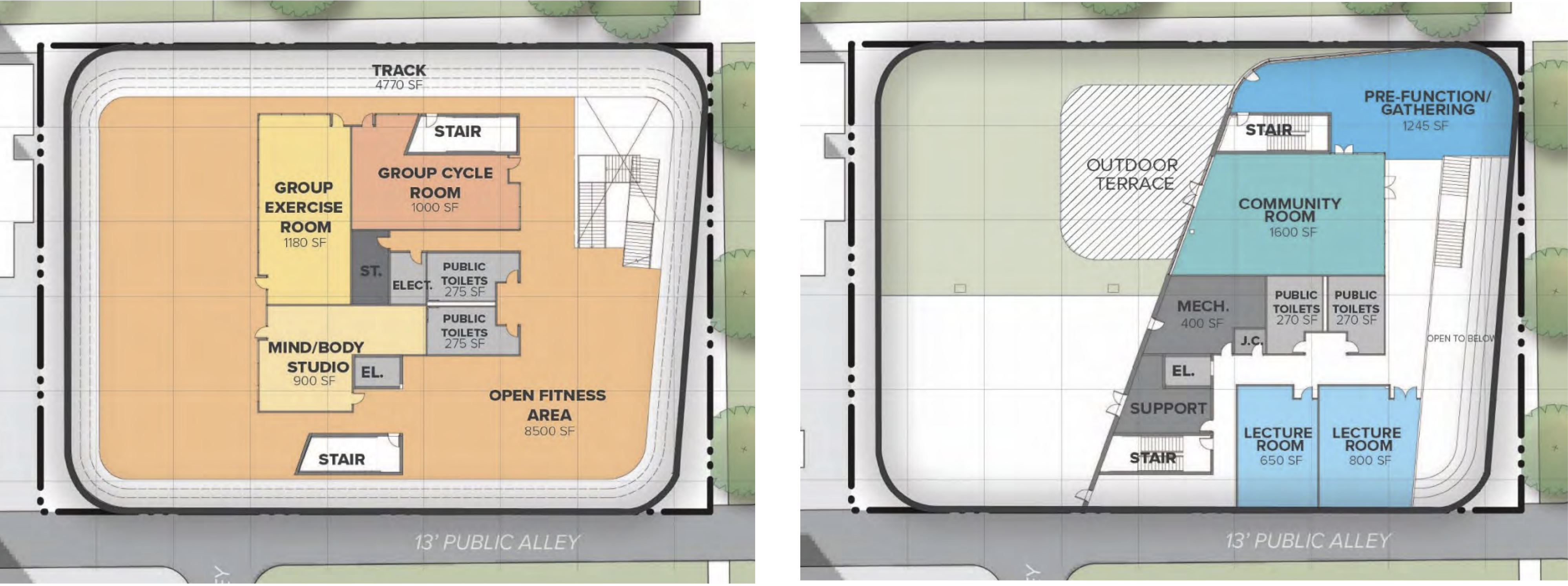
Second and third floor plan of 2933 W Division Street by JGMA
Lastly, on the third floor, there is a 1,245-square-foot pre-gathering/function area, a 1,600-square-foot community room, two lecture rooms, additional restrooms, and an outdoor terrace area and green roof.
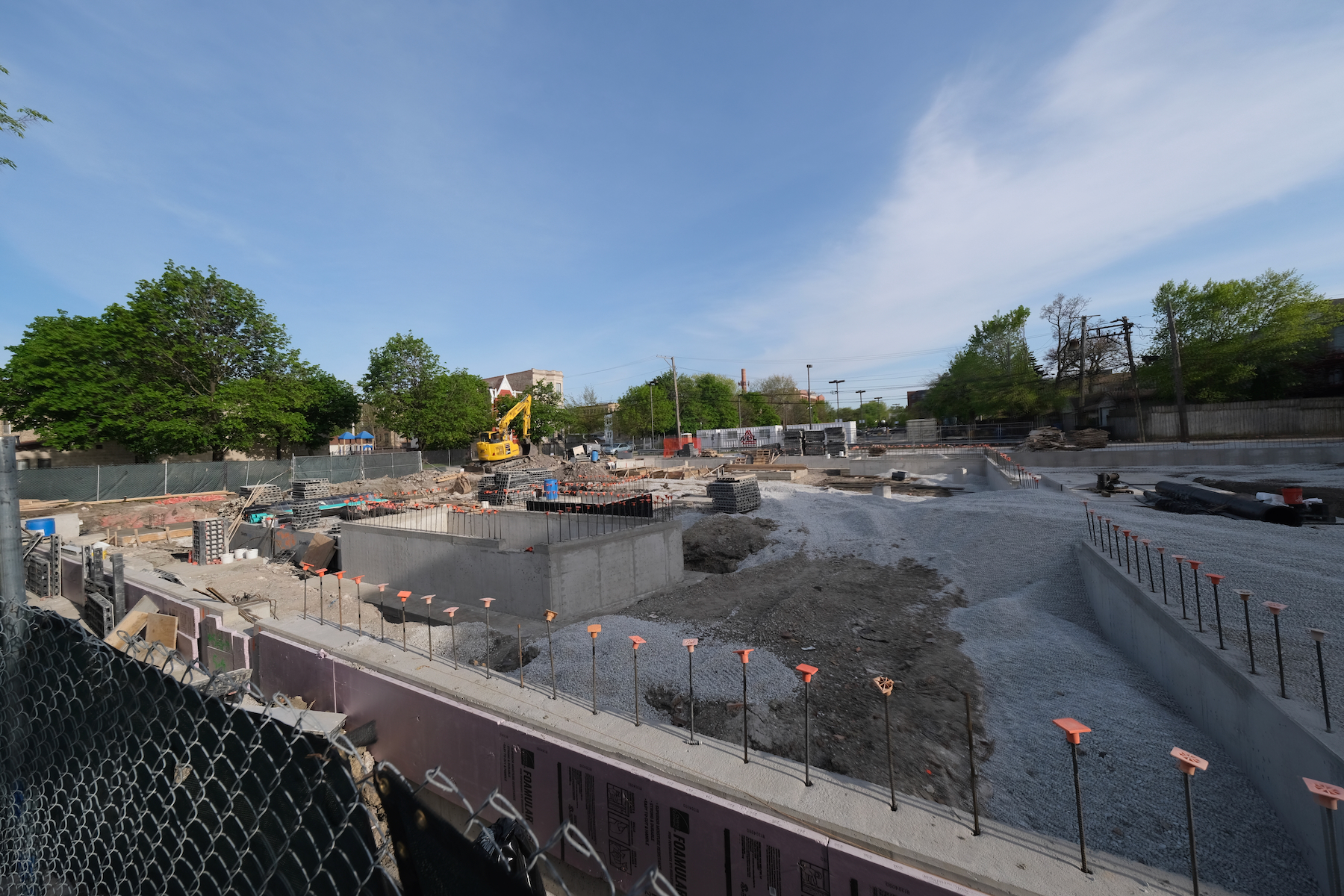
2933 W Division Street. Photo by Jack Crawford
The center will be connected to the existing 163-space parking lot in the rear along Richmond Street, with no additional parking to be built.
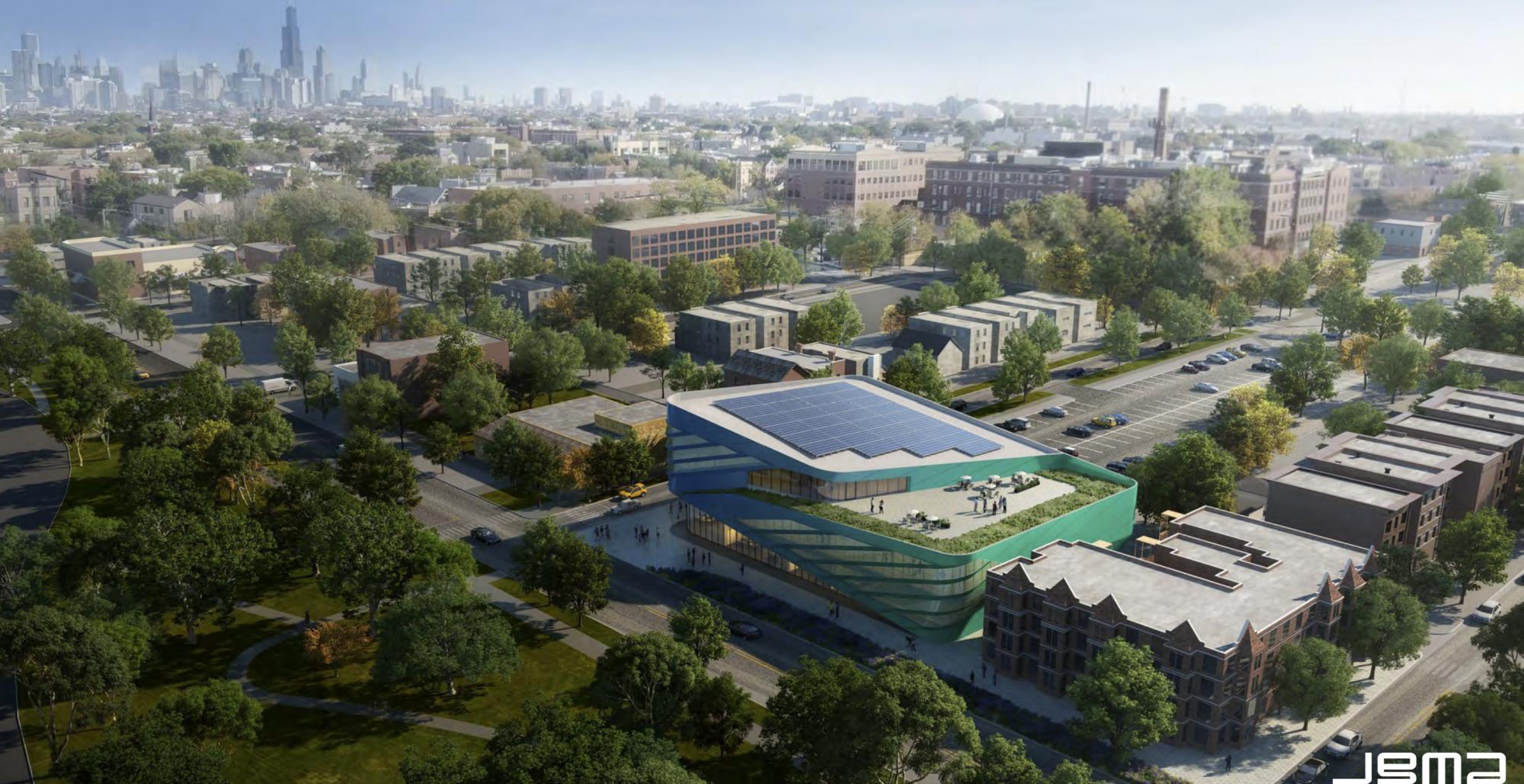
2933 W Division Street. Rendering by JGMA
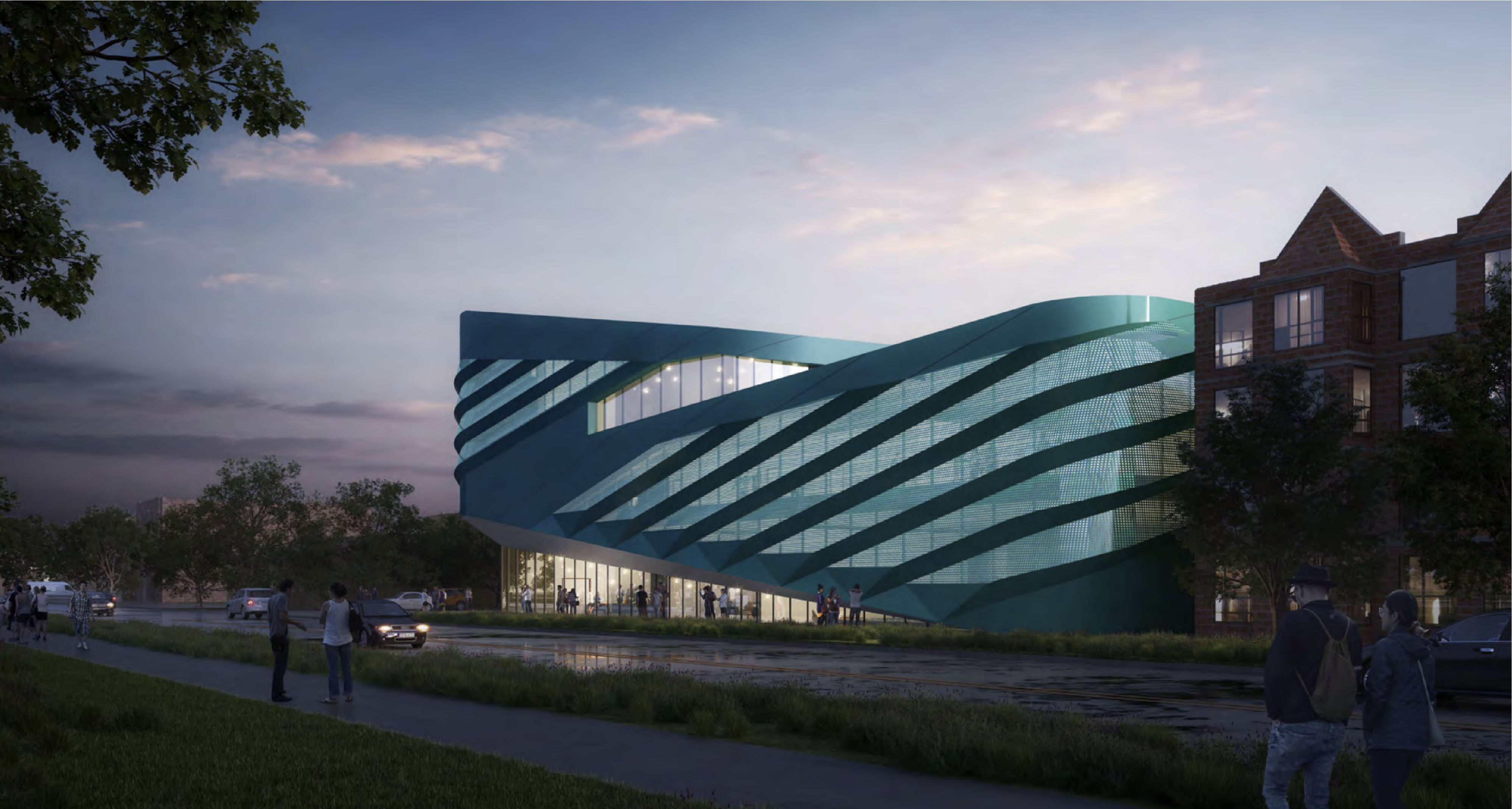
Rendering of 2933 W Division Street by JGMA
The construction of the $24 million development is being carried out by All Masonry Construction, serving as the general contractor. As part of the broader Humboldt Park Health and Wellness District master plan, the building will eventually be accompanied by affordable housing, hospital additions, and additional public space in its vicinity.
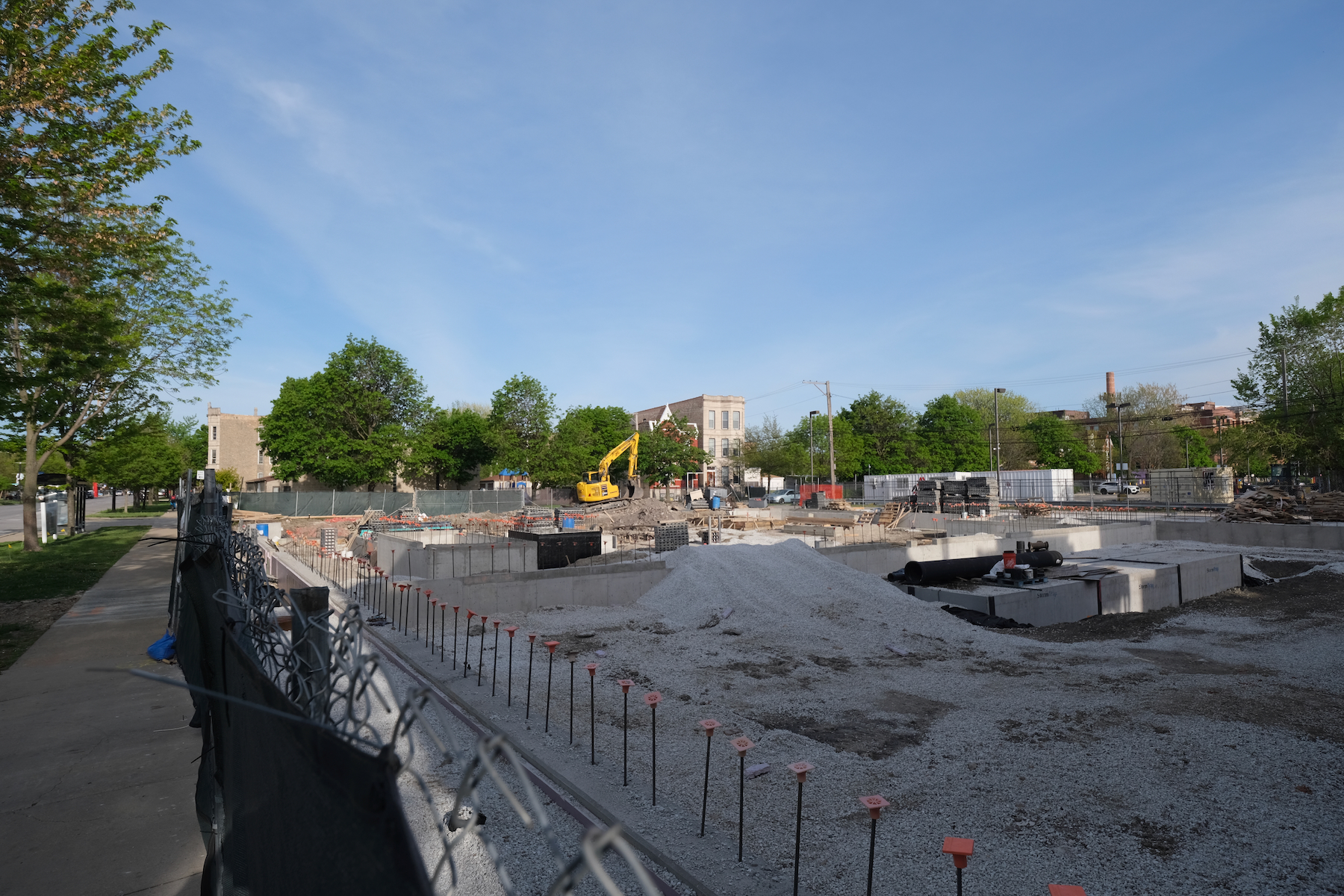
2933 W Division Street. Photo by Jack Crawford
Humboldt Park has recently faced controversy over gentrification. As new developments emerge, concerns rise about increasing housing costs and potential loss of cultural identity. The master plan seeks to balance these issues with affordable housing and public spaces, but tensions persist amid neighborhood transformation. A March 2022 article by The Real Deal indicated that the construction timeline for this stage is expected to last 18 months, suggesting an approximate target completion between mid and late 2024.
Subscribe to YIMBY’s daily e-mail
Follow YIMBYgram for real-time photo updates
Like YIMBY on Facebook
Follow YIMBY’s Twitter for the latest in YIMBYnews

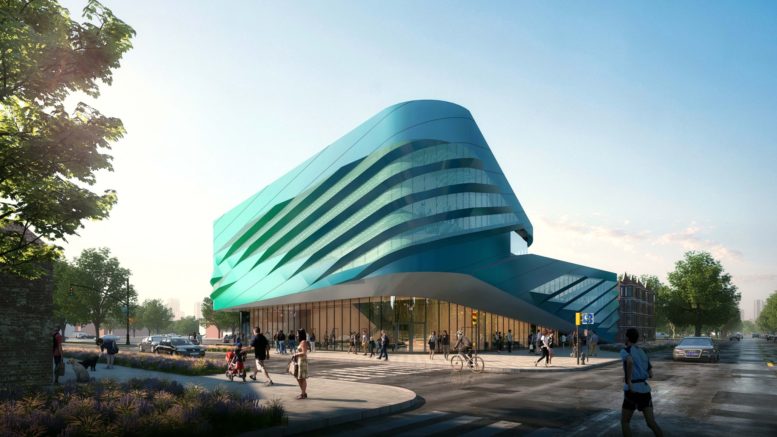
Wish the renderings would show all the 5-gallon buckets that will be scattered around to catch leaking water.
What?
How can I apply to live there
Beautiful! Thank You JGMA!