Exterior work is nearly complete for the four-story residential project at 1802 S State Street, located in South Loop. Developed by Episteme Luxury and financed by Heartland Bank, the building will house 39 condominiums, ranging in size between one-, two-, and three-bedrooms.
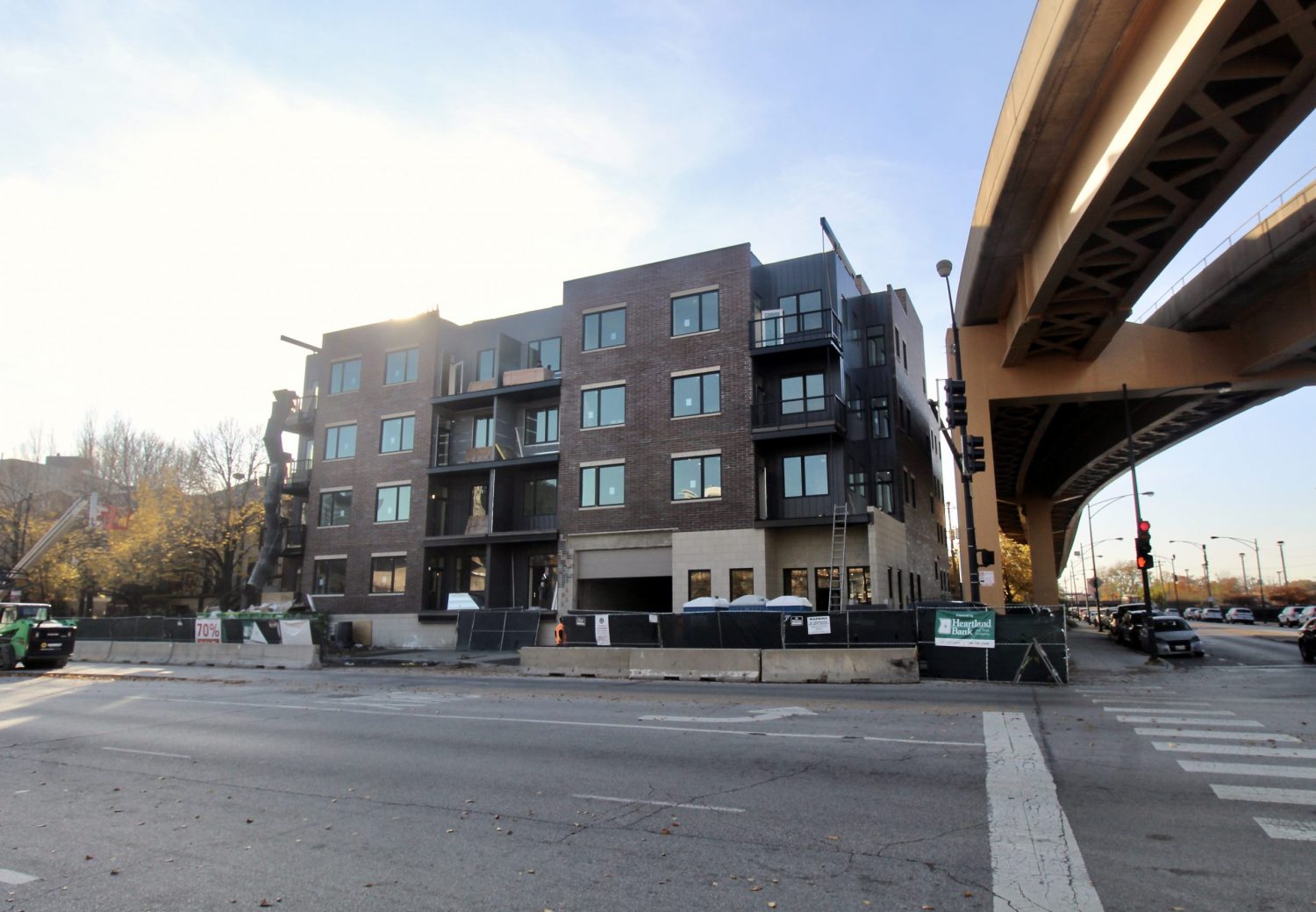
1802 S State Street. Photo by Jack Crawford
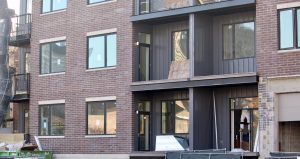
1802 S State Street. Photo by Jack Crawford
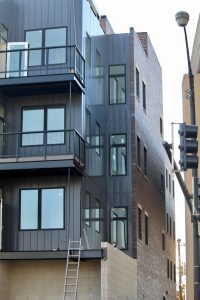
1802 S State Street. Photo by Jack Crawford
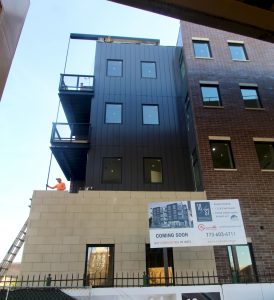
1802 S State Street. Photo by Jack Crawford

1802 S State Street rooftop plan. Plan by SPACE Architects + Planners
The development consists of a number of notable features, including 10-foot-high ceiling spans, outdoor space with every unit with either a ground-floor deck, balcony, or balcony and roof deck, and an elevator spanning from basement to roof level. Amenities consist of a heated garage in the basement with parking for all residents, a package receiving area, bike storage, and a common area on the first floor. The roof will house a common terrace with grills for all residents to use, as well as the private deck spaces for fourth-floor residences.
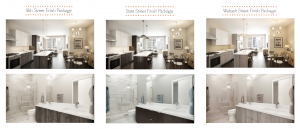
1802 S State Street finish packages. Renderings by SPACE Architects + Planners
Residences will have red oak floors, solid core doors, and large closets with custom organizers. Both the kitchen and bathrooms come with varying cabinetry and fixtures depending on the floor plan. Kitchens have quartz countertops as well as standard and upgradable appliance packages. Bathrooms will also feature quartz, as well as porcelain floor and wall tile.
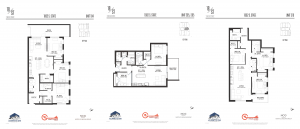
1802 S State Street unit floor plans. Plans by SPACE Architects + Planners
Floor plans and prices for available units range from $375,000 for a two-bedroom/two-bath on the third floor with a balcony to $545,000 for a three-bedroom/two-bath on the fourth floor with a balcony and roof deck.
The building is designed by SPACE Architects + Planners, who have incorporated vertical light wells in the inner volume, a metal and brick facade, and suspended balconies. Renderings also show the entrance area comprising of a distinctly lighter masonry exterior and direct garage access from State Street.
As far as transportation, the development is located near a number of bus access points, including north and southbound stops for the 29 and 62 routes, which are located along the adjacent State & 18th Street intersection. The north/southbound Route 24 bus is located a three-minute walk west to Clark & 18th. Within a 10-minute walking radius are stops for the east and westbound Route 21 to the southwest, and stops for the north and southbound Routes 1, 3, 4, and 12 to the northeast.
Three different CTA L stations are also located in the vicinity, including the Red Line’s Cermak-Chinatown stop which is a seven-minute walk southwest, as well as the Green Line’s Cermak McCormick Place via a seven-minute walk south. Located a 15-minute walk to the north is Roosevelt station, which is serviced by the Red, Green, and Orange Lines.
Tenants will have numerous outdoor public spaces within walking distance, including the adjacent quarter-acre Margaret Hie Ding Lin Park, the 1.2-acre Fred Anderson Dog Park, the 3.2-acre Chicago Women’s Park & Garden, and the 2.4-acre Cotton Tail Park.
YRL Builders LLC is the general contractor for the $12 million project. A completion date is expected by the end of the year.
Subscribe to YIMBY’s daily e-mail
Follow YIMBYgram for real-time photo updates
Like YIMBY on Facebook
Follow YIMBY’s Twitter for the latest in YIMBYnews

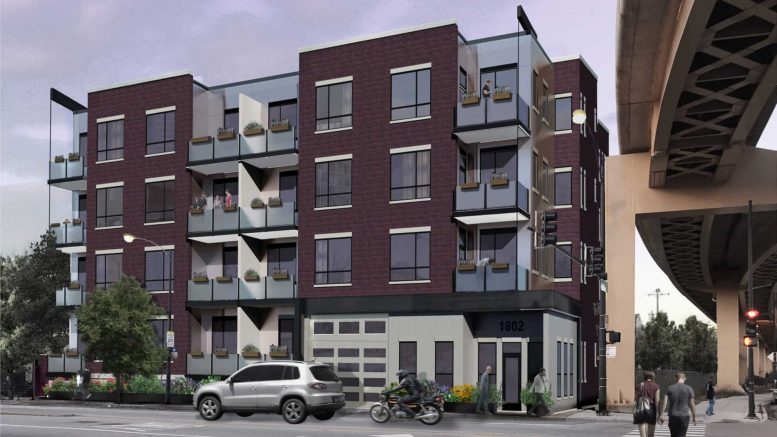
This development is serviced by the Orange Line at Roosevelt Rd. Not the Yellow Line.
Hi dolee, thank you for your comment. We’ve made that switch for Roosevelt