Leasing has begun at the recently completed mixed-use development, dubbed Westerly, at 740 N Aberdeen Street in River West. The Westerly is located on a corner lot at the intersection of N Aberdeen Street and N Ogden Avenue. The Chicago CTA L station, serviced by the Blue Line can be accessed within a one-minute walk from the site. The 56 and 66 CTA bus routes can be accessed at the intersection of N Milwaukee Avenue, N Ogden Avenue, and W Chicago Avenue, also a one-minute walk from the site.
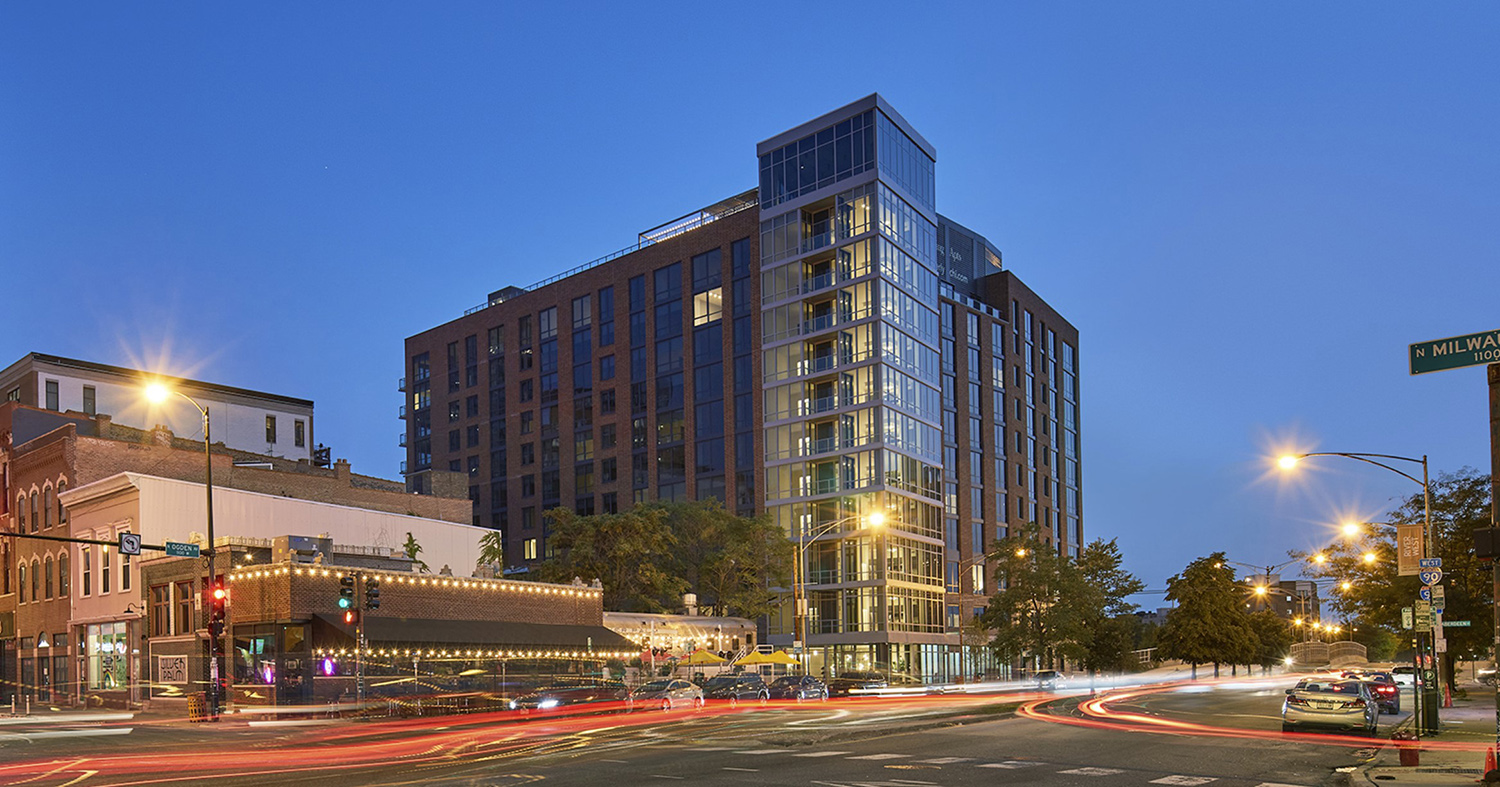
The Westerly. Image by Fifield Cos.
Developed by Fifield Cos., Westerly is an 11-story, mixed-use apartment development with 188 residential units and 2,400 square feet of ground-floor commercial space. Built by McHugh Construction, the project was completed in September 2020. Fifield has begun leasing the units with the first move-ins in progress.
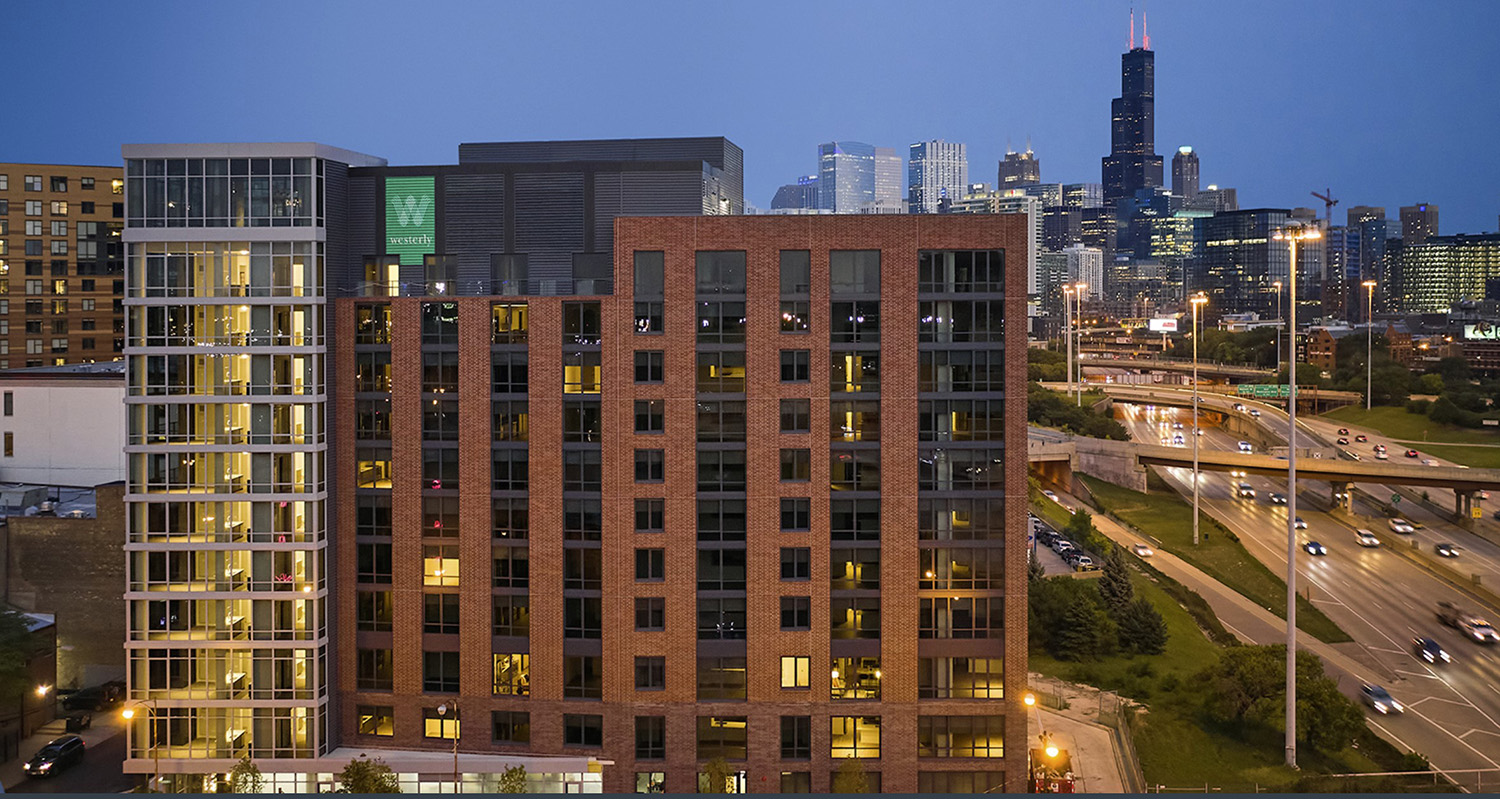
The Westerly. Image by Fifield Cos.
Designed by FitzGerald Associates Architects, Westerly takes inspiration from the architectural history of the neighborhood with its brick and glass design. The mid-rise includes a mix of studio, one-, two- and three-bedroom apartments, ranging in size from 544 to 1,513 square feet. Designed by Morgante Wilson Architects, the interiors feature floor-to-ceiling windows and nine-foot ceiling spans that afford ample natural light and expansive views of the cityscape. Some residences include balconies.
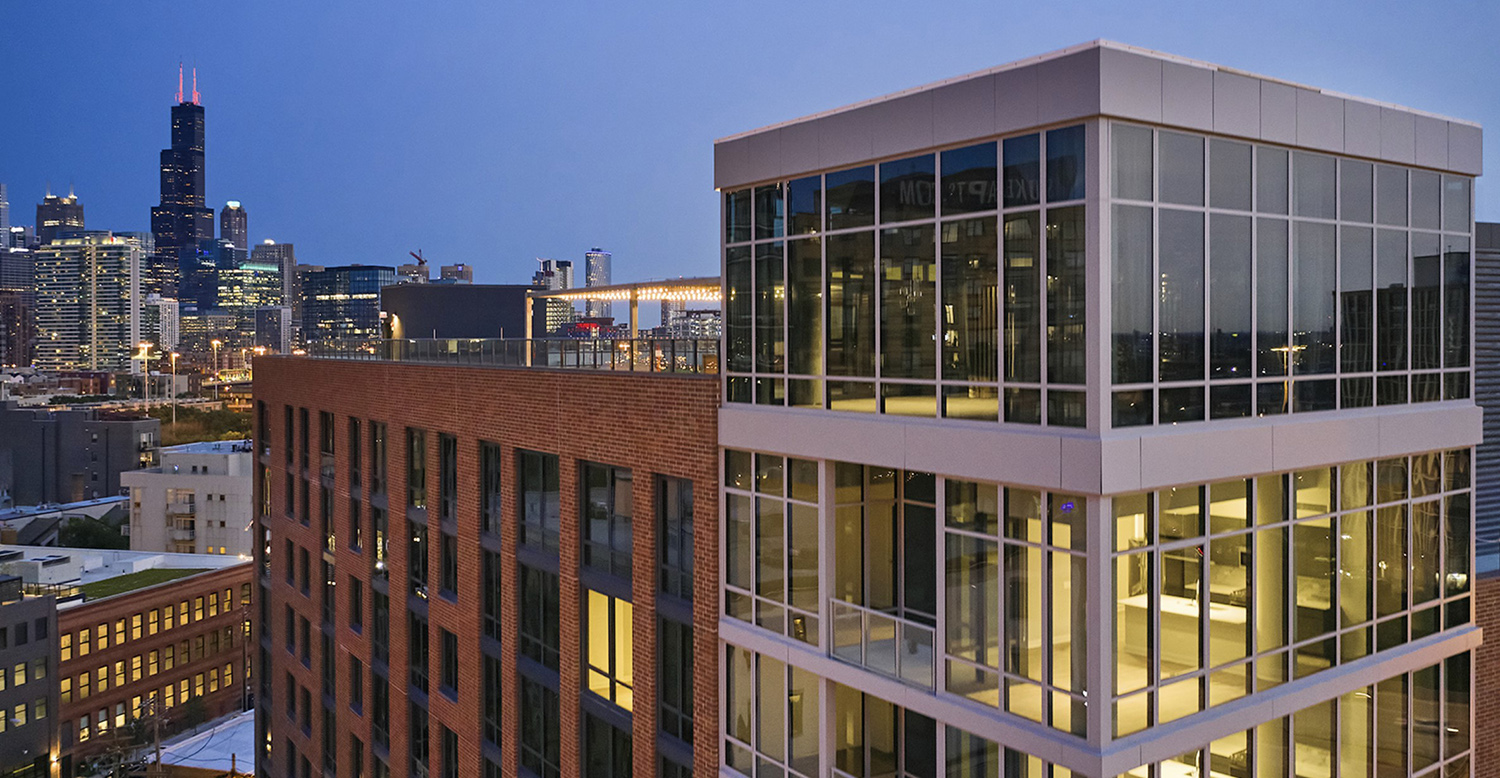
The Westerly. Image by Fifield Cos.
The amenity package consists of a fitness club, resident lounge, coffee bar, and penthouse-level party room with skyline views. A coworking space is also included in the project. The building provides bike storage and space for maintenance and repair, in addition to 80 vehicle parking spaces.
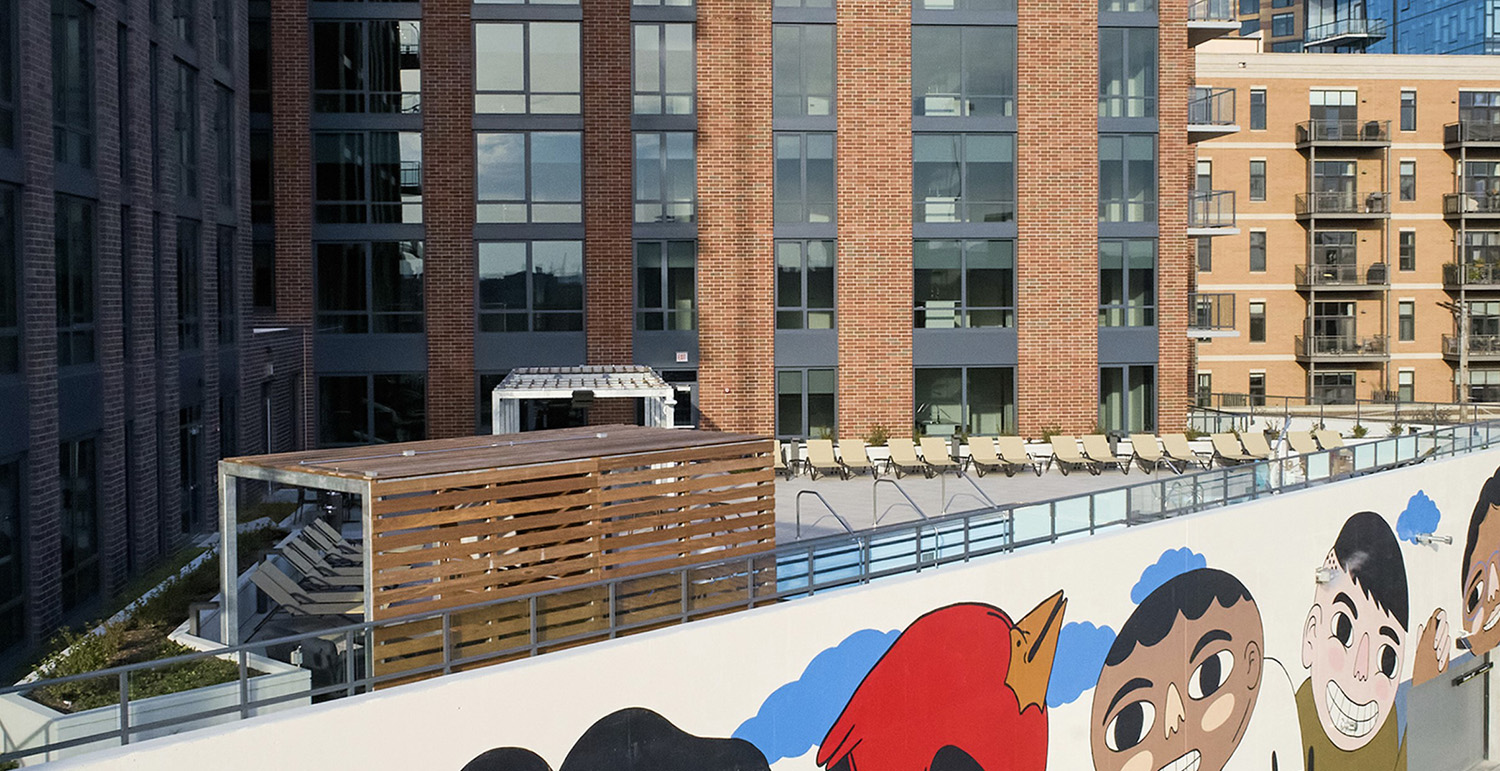
Rooftop Deck at The Westerly. Image by Fifield Cos.
Outdoor amenities are located on the third level and include a landscaped terrace with a pool, seating, and dining areas. The building is topped by a rooftop deck with grilling stations and seating areas. Adjacent to Westerly, Fifield Cos. has created a new public park, designed by Hitchcock Design Group, which features a dog park, green space, and seating.
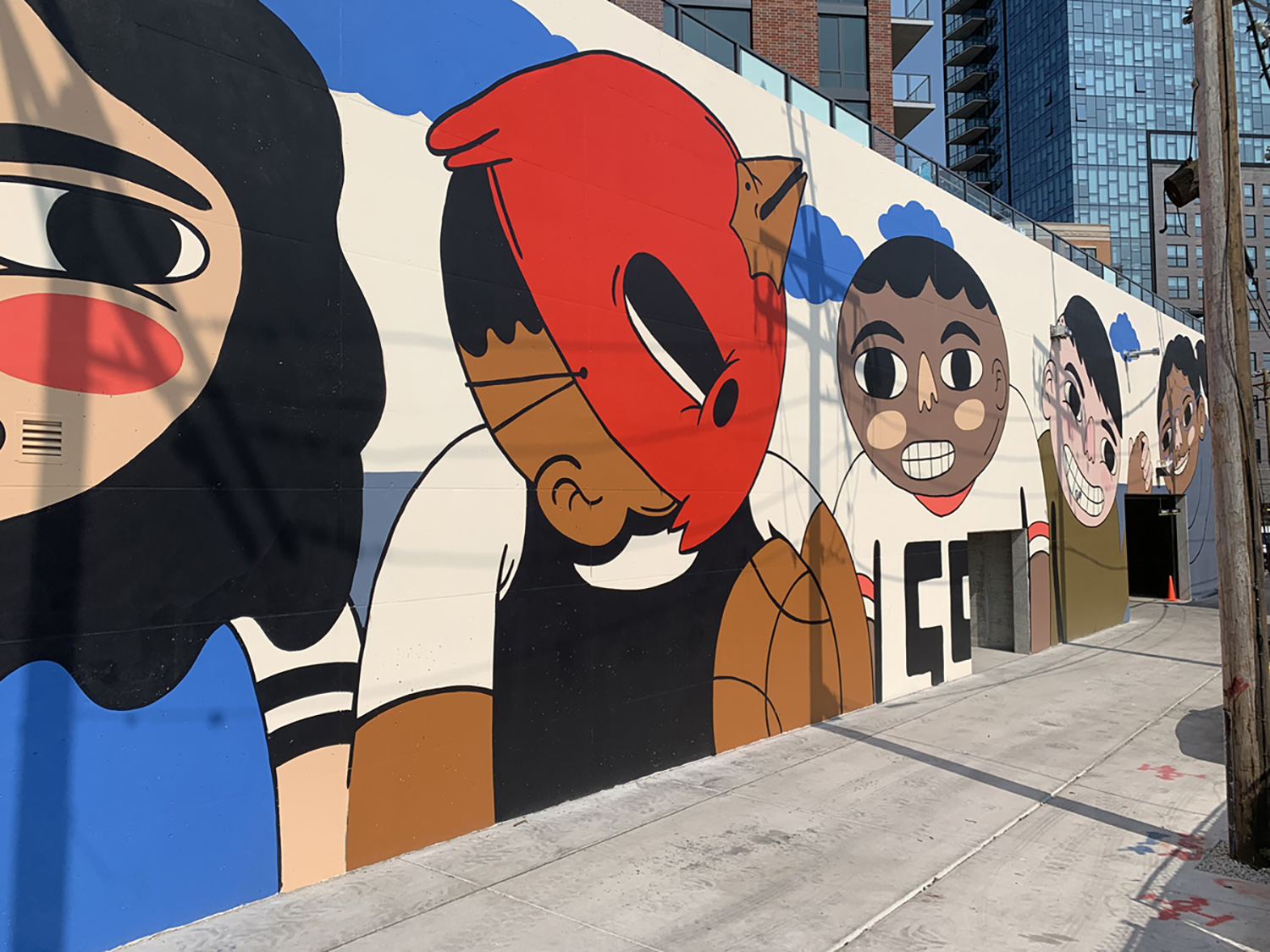
Sentrock Mural at Westerly. Image by Fifield Cos.
The building also serves as the latest canvas for Chicago-based artist Sentrock, who recently completed a series of murals featuring his signature characters, including his Bird City Saint, celebrating the diversity of Chicago and its neighborhoods. Installed on the building’s south elevations, the murals will be visible not only to the community but also to travelers along the Kennedy Expressway and Ogden Avenue.
Subscribe to YIMBY’s daily e-mail
Follow YIMBYgram for real-time photo updates
Like YIMBY on Facebook
Follow YIMBY’s Twitter for the latest in YIMBYnews

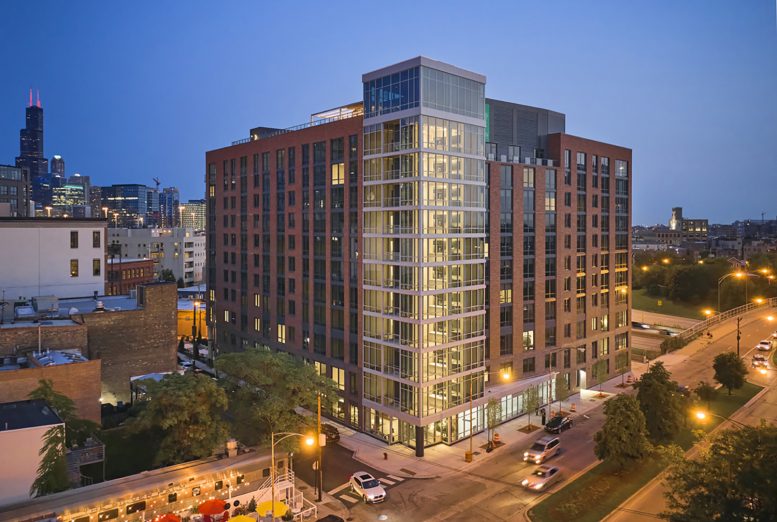
Be the first to comment on "Leasing Begins for the Recently Completed Westerly at 740 N Aberdeen Street in River West"