The Commission on Chicago Landmarks has given the green light to a final landmark recommendation for the historic Netsch House. Situated at 1700 N Hudson Avenue, the iconic residence was constructed in 1974 by renowned architect Walter Netsch for himself and his wife, Dawn Clark Netsch, who was a professor at Northwestern University and a prolific politician. While the house is nestled within the Old Town Triangle Historic District, it has previously lacked an official designation as a contributing structure.
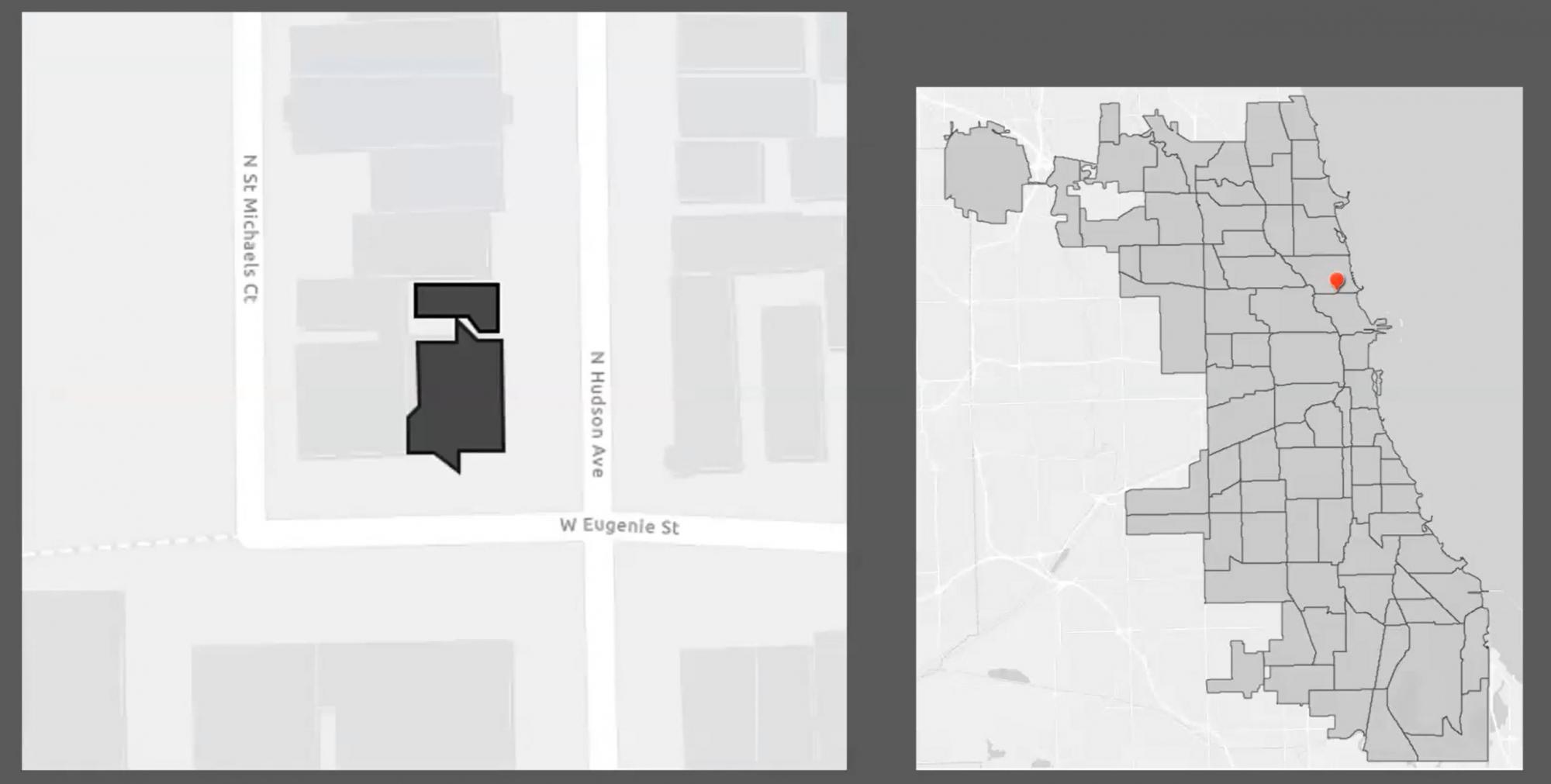
Netsch House location. Image via Commission on Chicago Landmarks
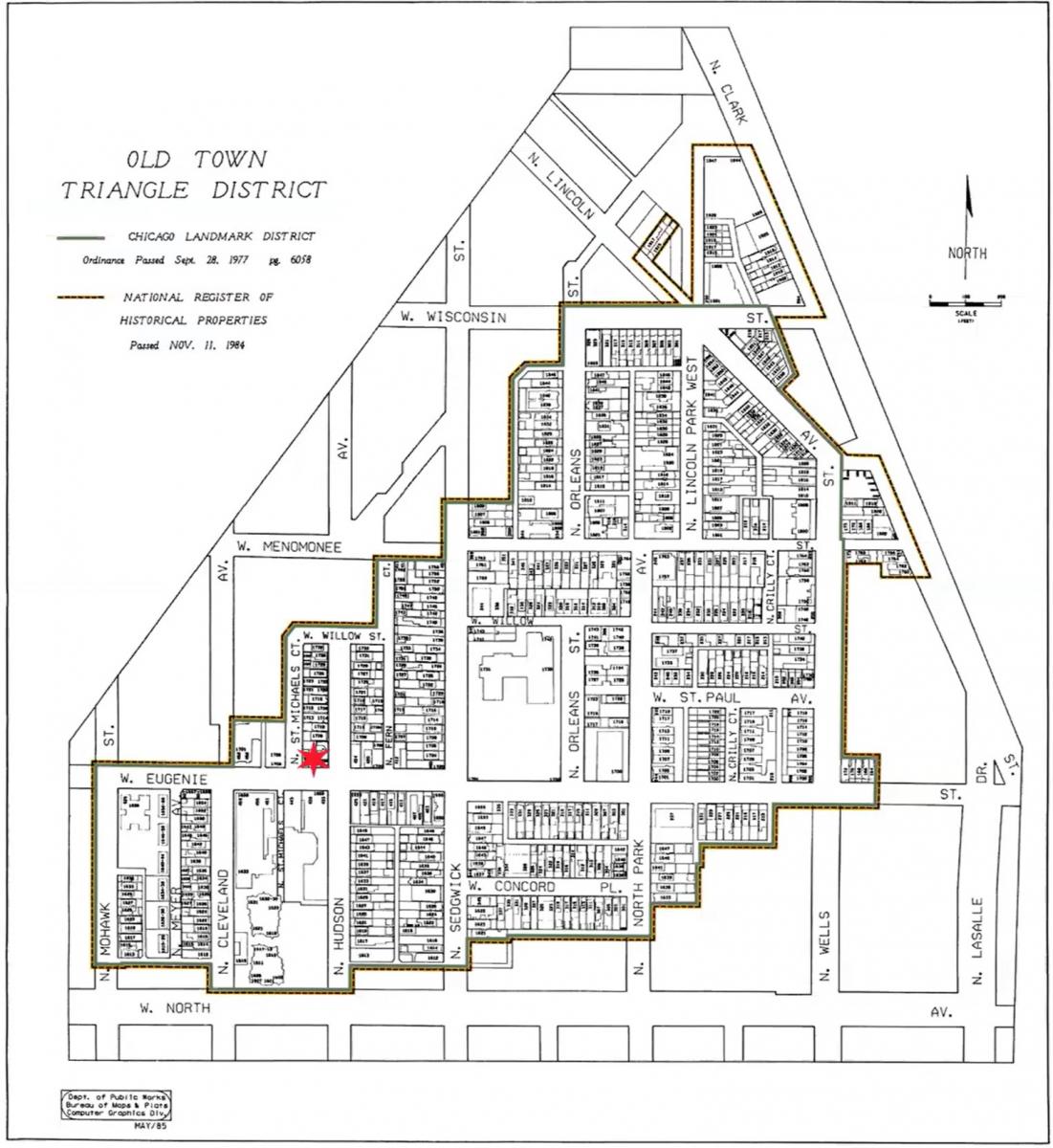
Netsch House location. Image via Commission on Chicago Landmarks
The Netsch House’s unique heritage meets Criterion 1, as it belongs to a group of architect-designed homes from the 1970s that were drawn to the area’s vibrant cultural backdrop. The Old Town Triangle Association, founded in 1947 and still active today, has consistently championed the neighborhood’s artistic spirit through its annual art fair. In 1958, the Chicago Tribune even referred to the Old Town Triangle as Chicago’s Left Bank.
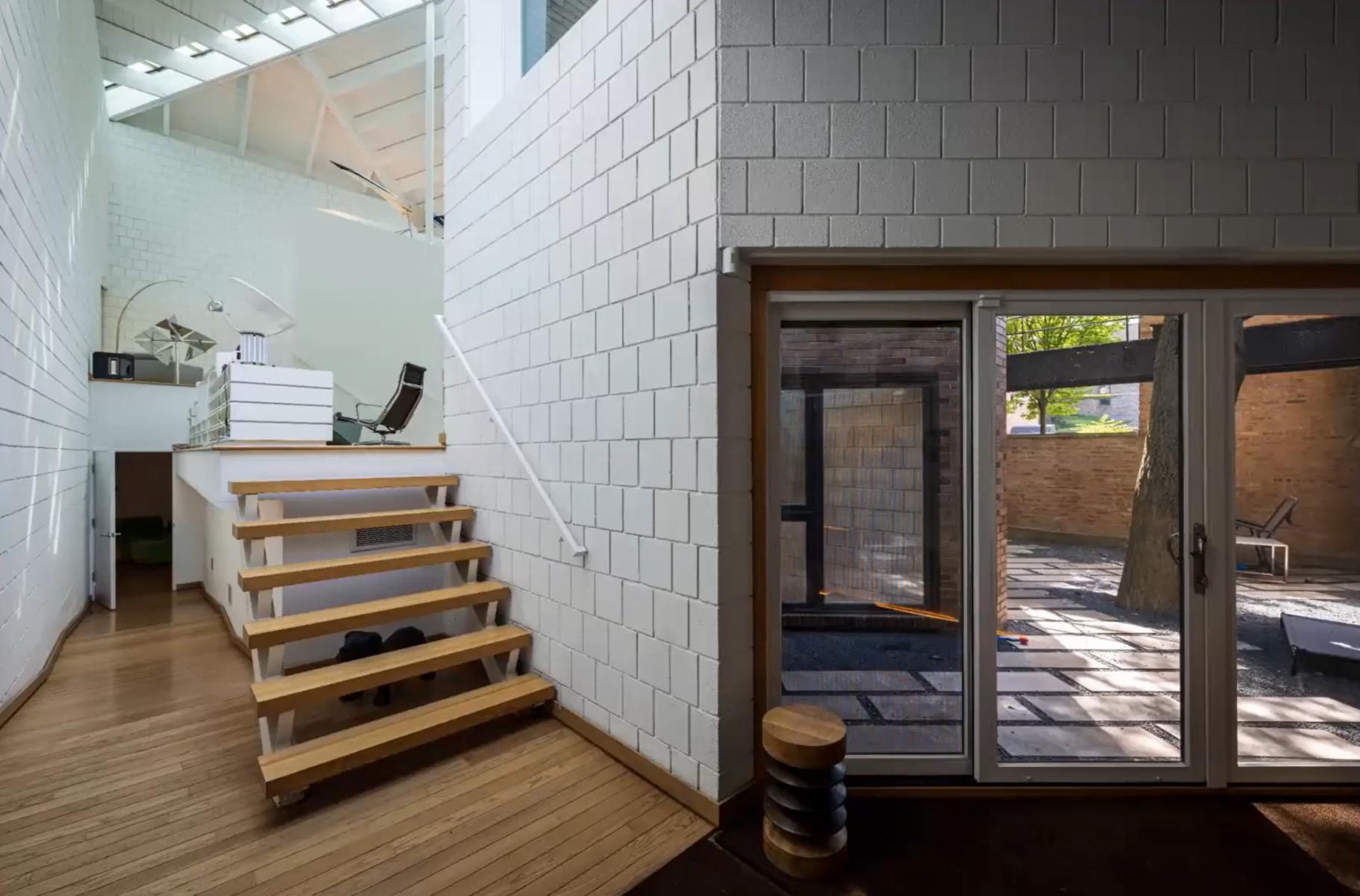
Netsch House Interior. Image via Commission on Chicago Landmarks
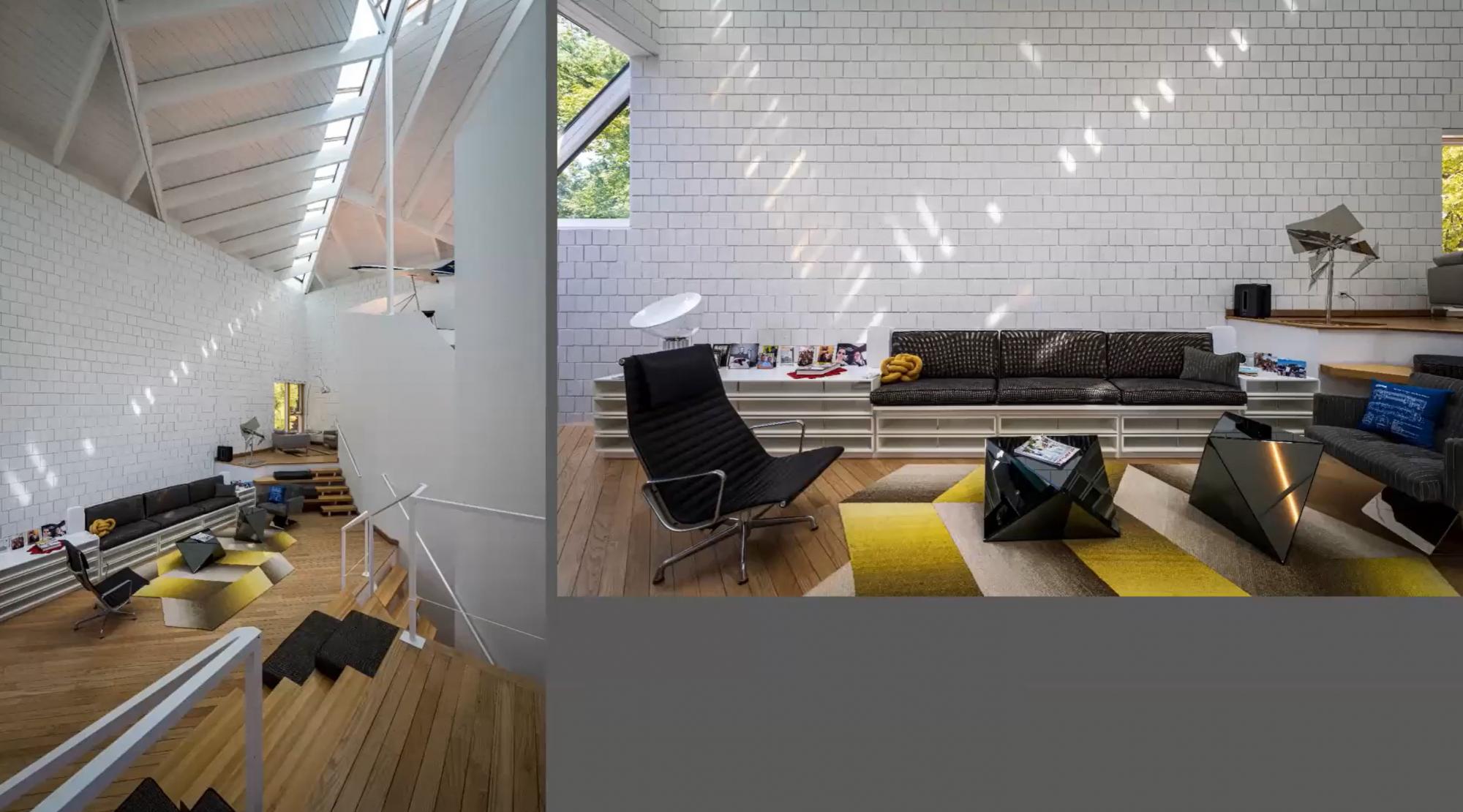
Netsch House Interior. Image via Commission on Chicago Landmarks

Dawn Clark Netsch. Photo via Commission on Chicago Landmarks
The residence also fulfills Criterion 3 by virtue of its association with a significant figure – Dawn Clark Netsch (1926-2013). A Northwestern University alumna who studied politics and law, she was the only woman in her 1952 graduating class. She later became Northwestern’s first female faculty member and was elected to the Illinois Constitutional Convention in 1969. In 1973, she made history as the first woman elected to the Illinois State Senate, serving for 18 years. Although her 1994 gubernatorial bid was unsuccessful, she broke barriers as the first woman to run for the position in Illinois.
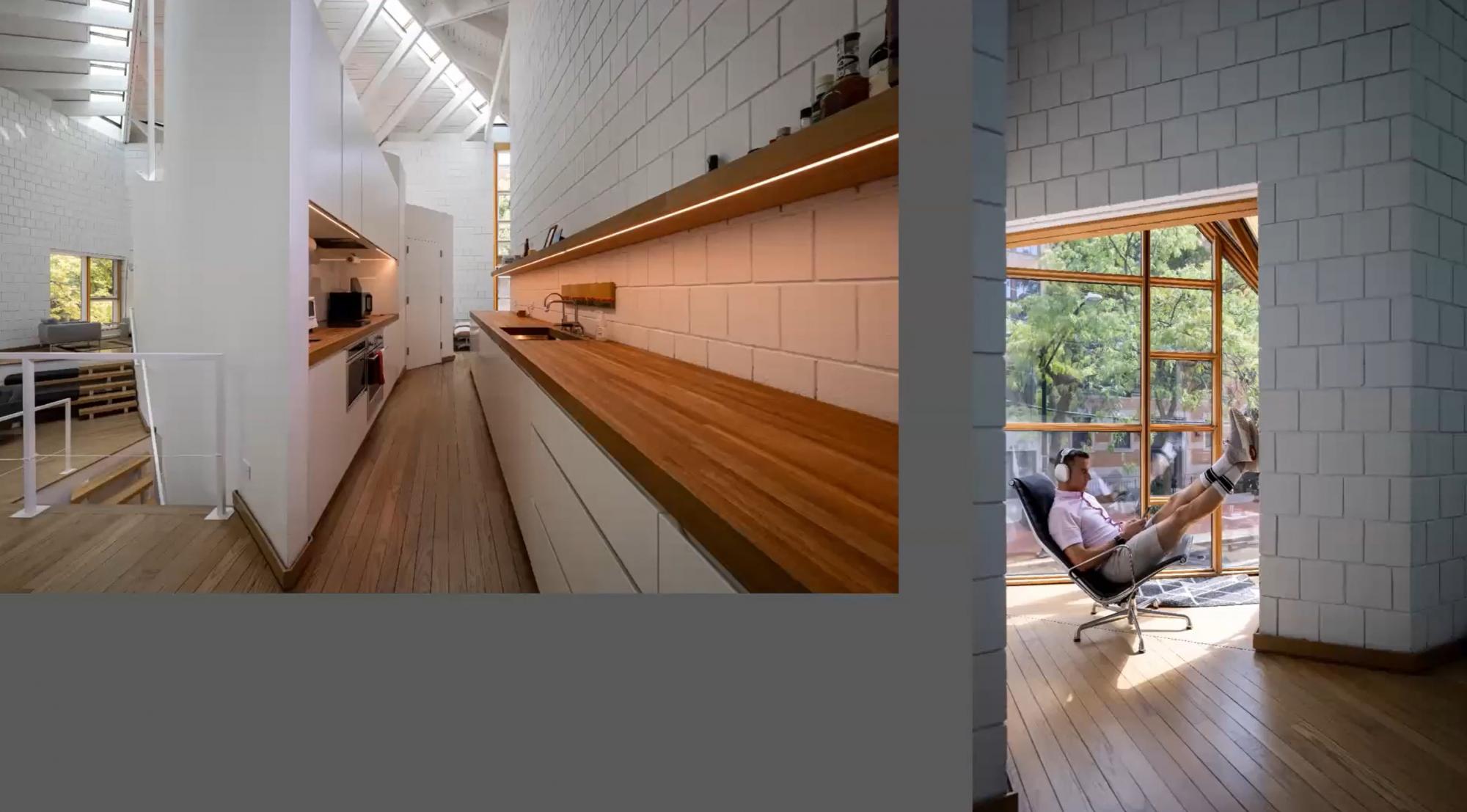
Netsch House Interior. Image via Commission on Chicago Landmarks
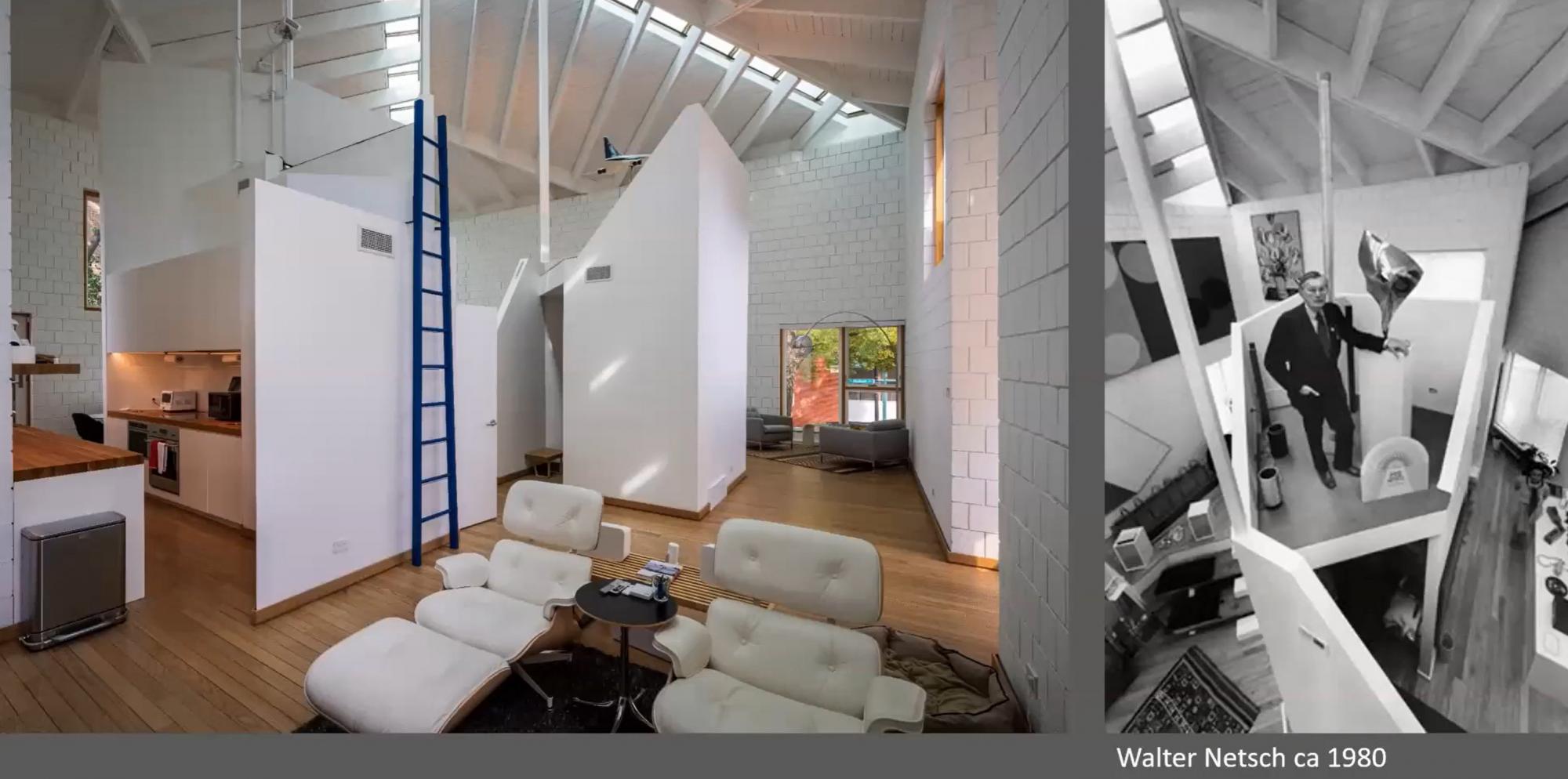
Netsch House Interior. Image via Commission on Chicago Landmarks
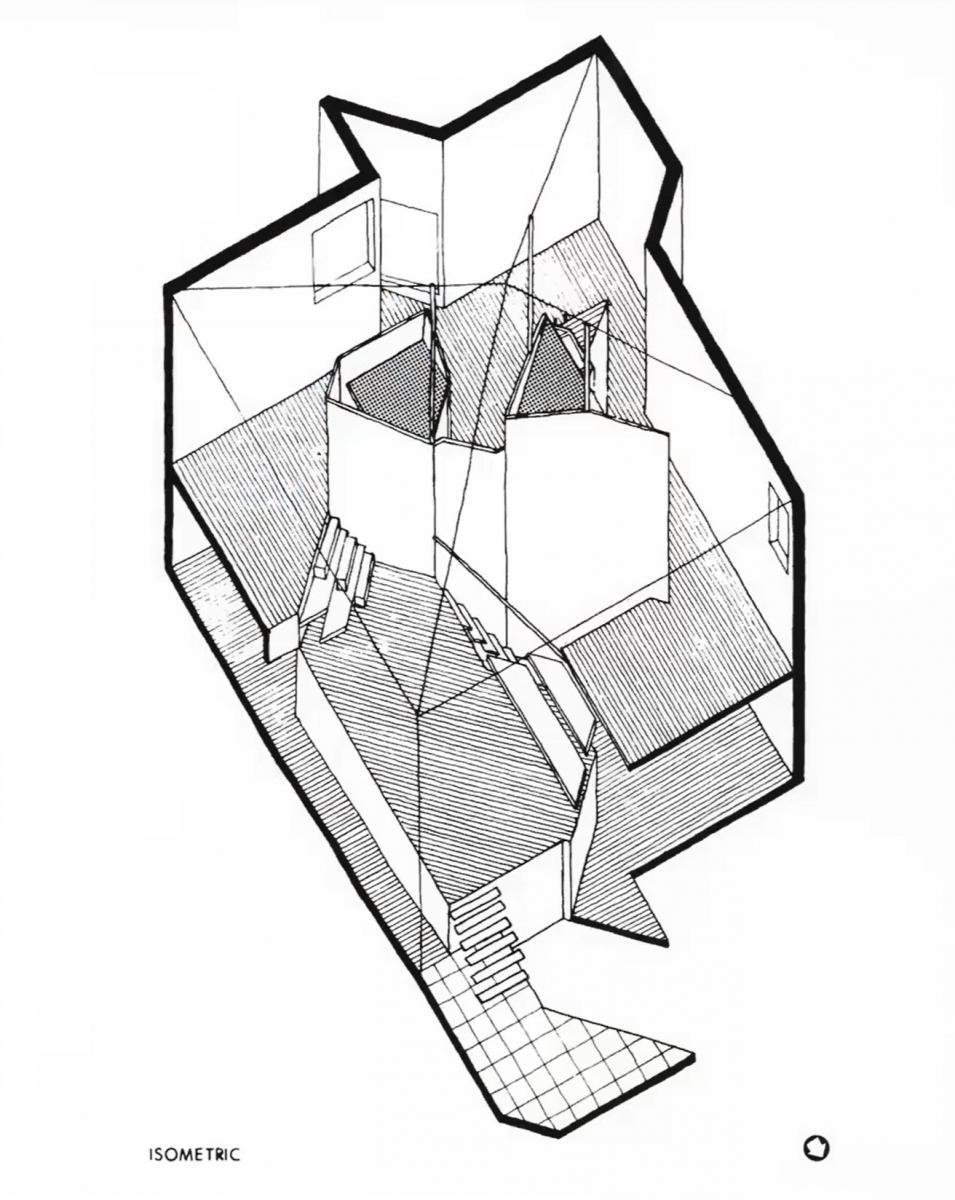
Netsch House axonometric drawing. Image via Commission on Chicago Landmarks
As an outstanding example of architectural design, the Netsch House satisfies Criterion 4. Walter Netsch’s creation epitomizes his signature Field Theory. The unassuming exterior belies the dramatic interior, characterized by a 30-foot-tall central cube and living spaces spiraling up from a core in a platform-like arrangement. The vaulted roof was also innovatively arranged as a composition of overlapping squares.
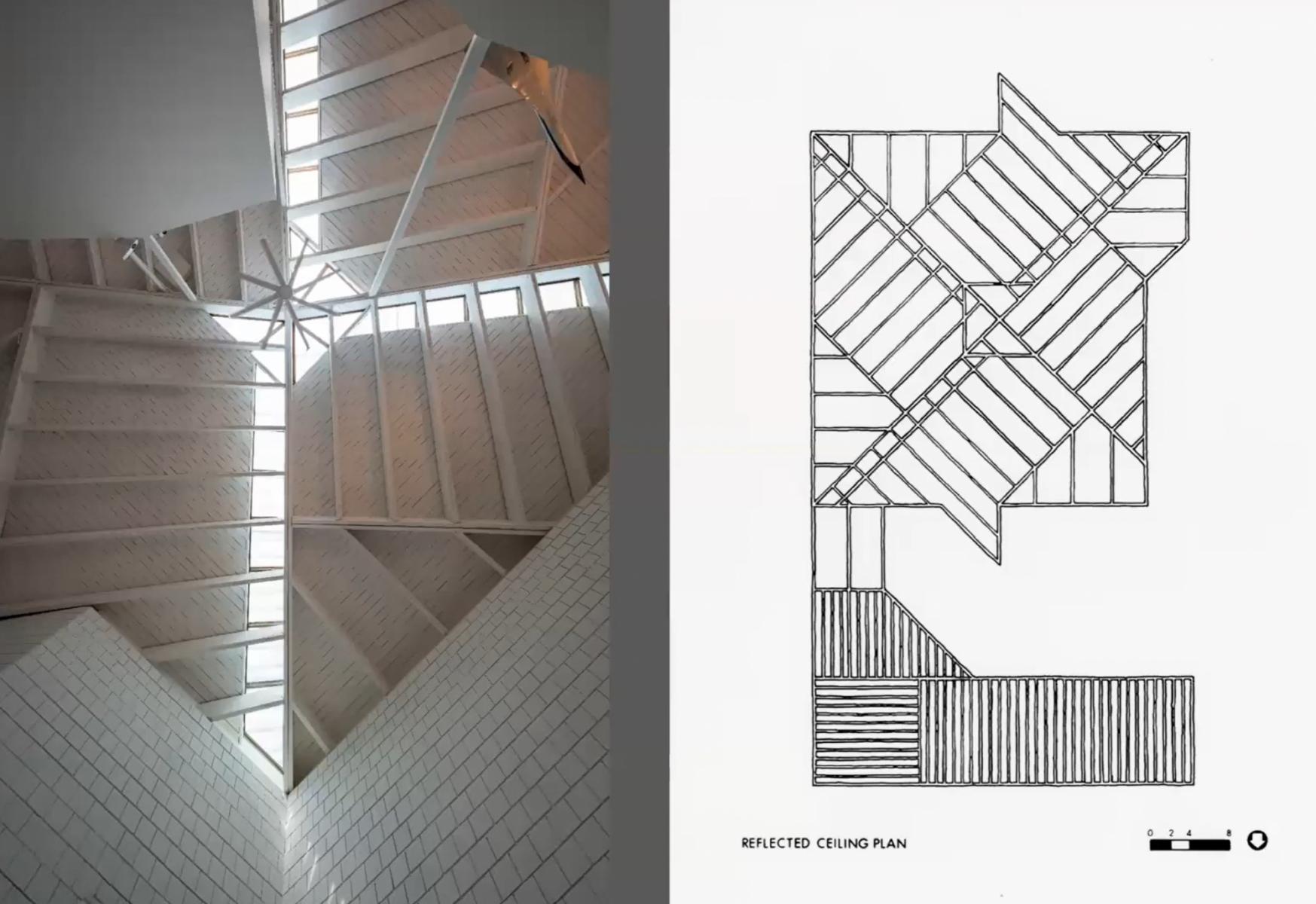
Netsch House ceiling/roof design. Image via Commission on Chicago Landmarks
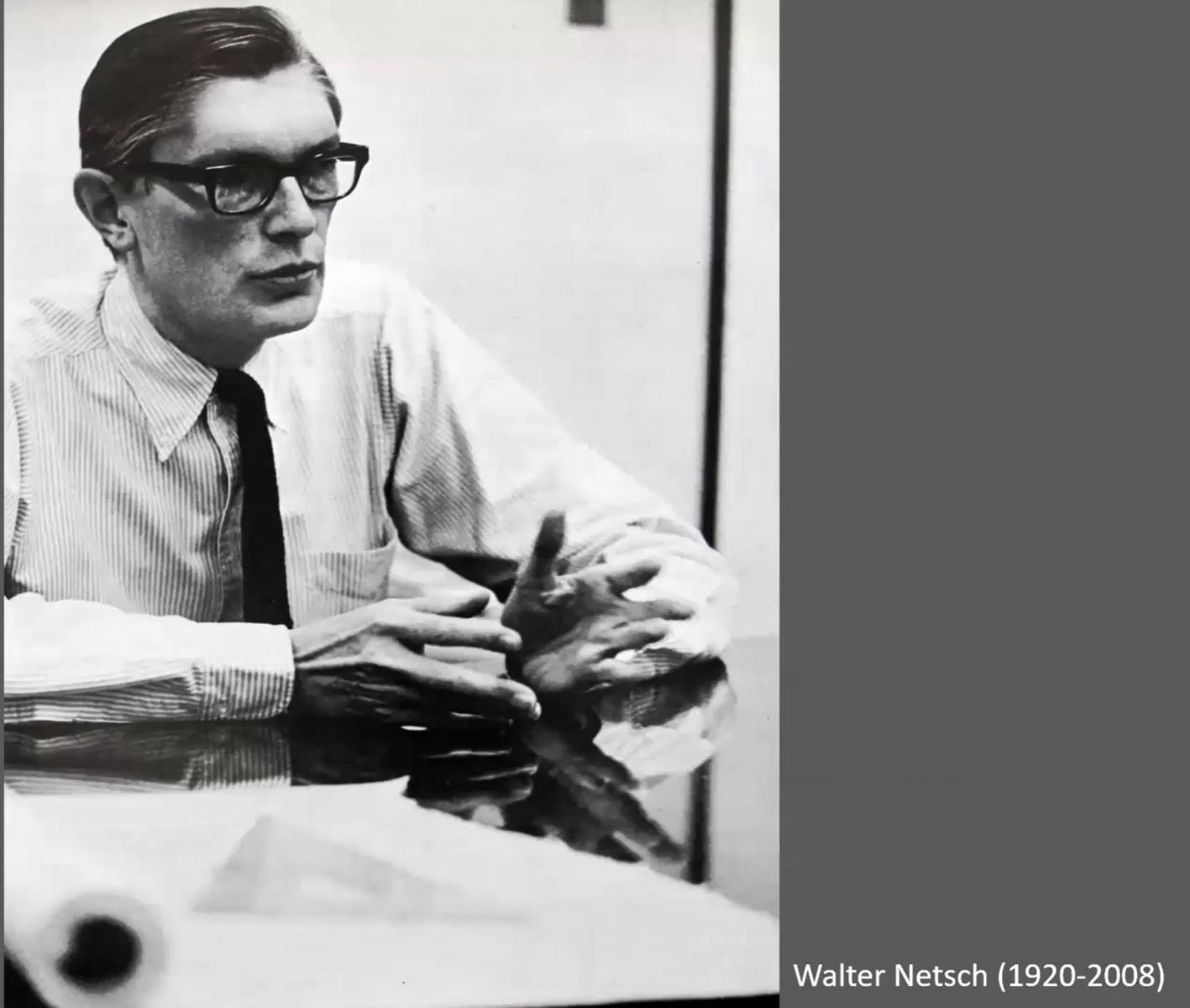
Walter Netsch. Image via Commission on Chicago Landmarks
The home’s status as the work of a significant architect meets Criterion 5. Walter Netsch, a South Shore native, obtained his architectural degree from MIT in 1943. After serving in World War 2, he joined SOM in 1947 and rapidly ascended the ranks, overseeing major projects and gaining recognition as an adept planner for large-scale, complex developments. Netsch’s Field Theory, which involved overlaying grids to create lattice-like floor plans and elevations, found its most complete expression in his master plan for the University of Illinois Chicago, particularly the Behavioral Sciences Building.
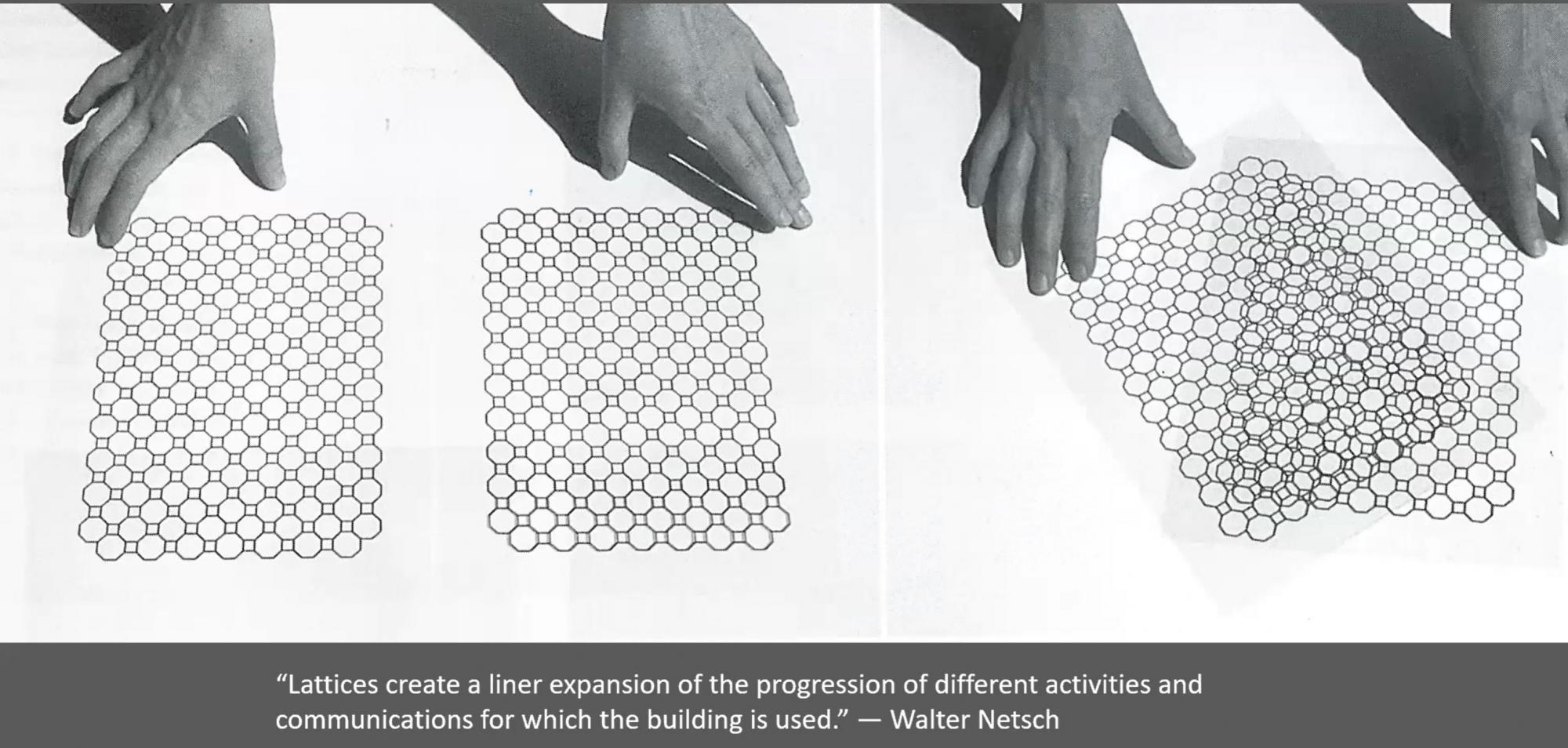
Netsch House original design ideation. Image via Commission on Chicago Landmarks
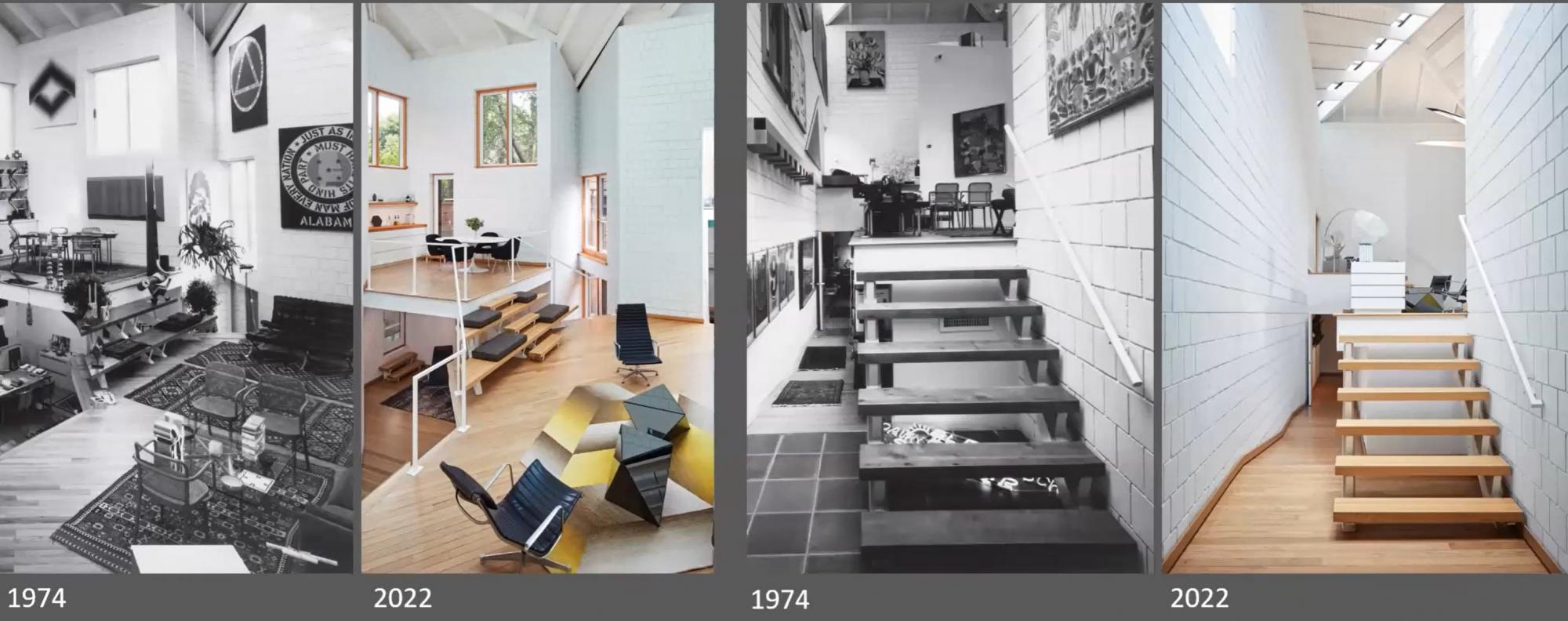
Netsch House Interior. Image via Commission on Chicago Landmarks
The separate Integrity Criterion is also met, as Walter and Dawn Clark Netsch occupied the house throughout their lives, with new owners taking over only after Dawn’s passing in 2013. The Netsches added a bay window to the south elevation, while recent owners enlisted SOM for a meticulous restoration and renovation, ensuring the design’s preservation while modernizing the finishes. Key features slated for protection encompass exterior elevations, rooflines, and select interior elements, including the home’s overall spatial volume, Field Theory aspects, and significant materials such as the central tower and living space configurations.
With the landmark recommendation now approved, the next phase entails securing approvals from the Committee on Zoning and the full Chicago City Council at City Hall.
Subscribe to YIMBY’s daily e-mail
Follow YIMBYgram for real-time photo updates
Like YIMBY on Facebook
Follow YIMBY’s Twitter for the latest in YIMBYnews

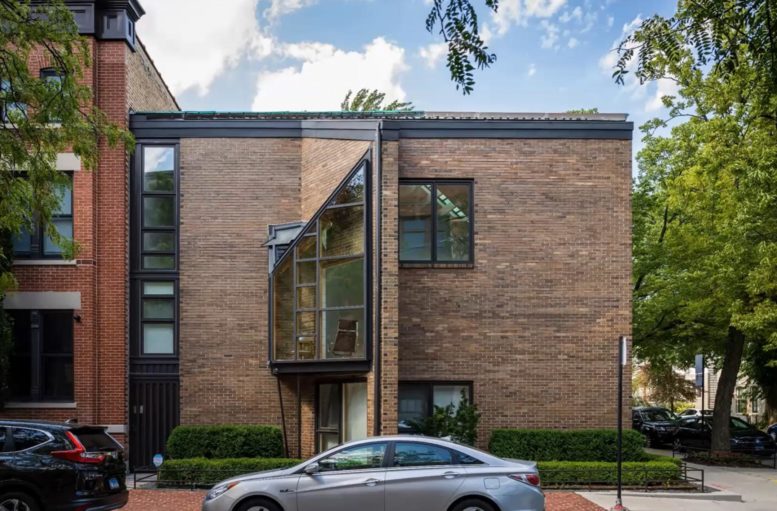
Be the first to comment on "Landmark Status for Old Town’s Netsch House Advances to City Hall"