Multiple construction permits have been issued for an expansion of an existing intermediate care facility known as Misericordia Home in West Ridge. The expansion project, which has been dubbed “Sister Rosemary Park,” will serve those with developmental disabilities, comprising of 16 detached group homes, each standing between one and two stories.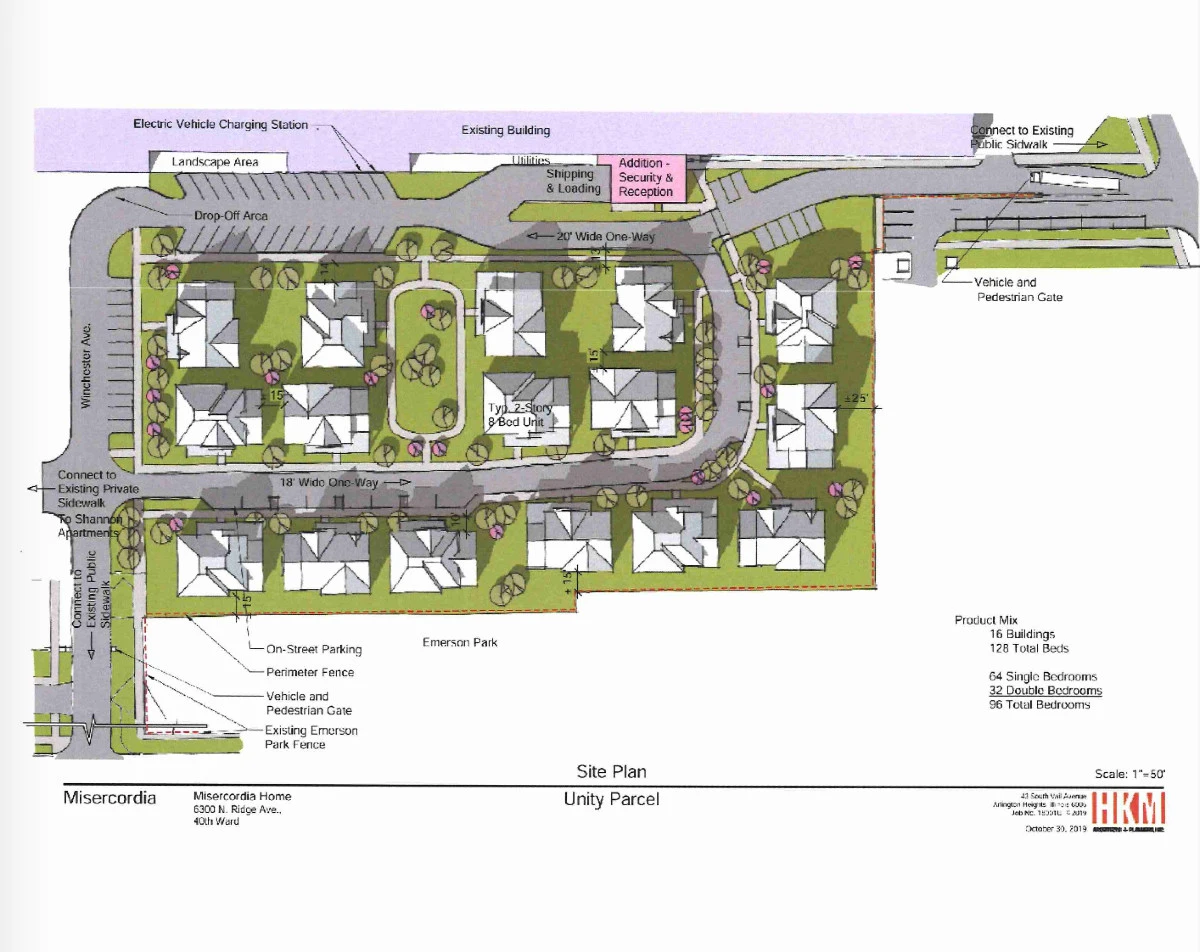
Site plan of Sister Rosemary Park expansion. Plan by HKM Architects + Associates
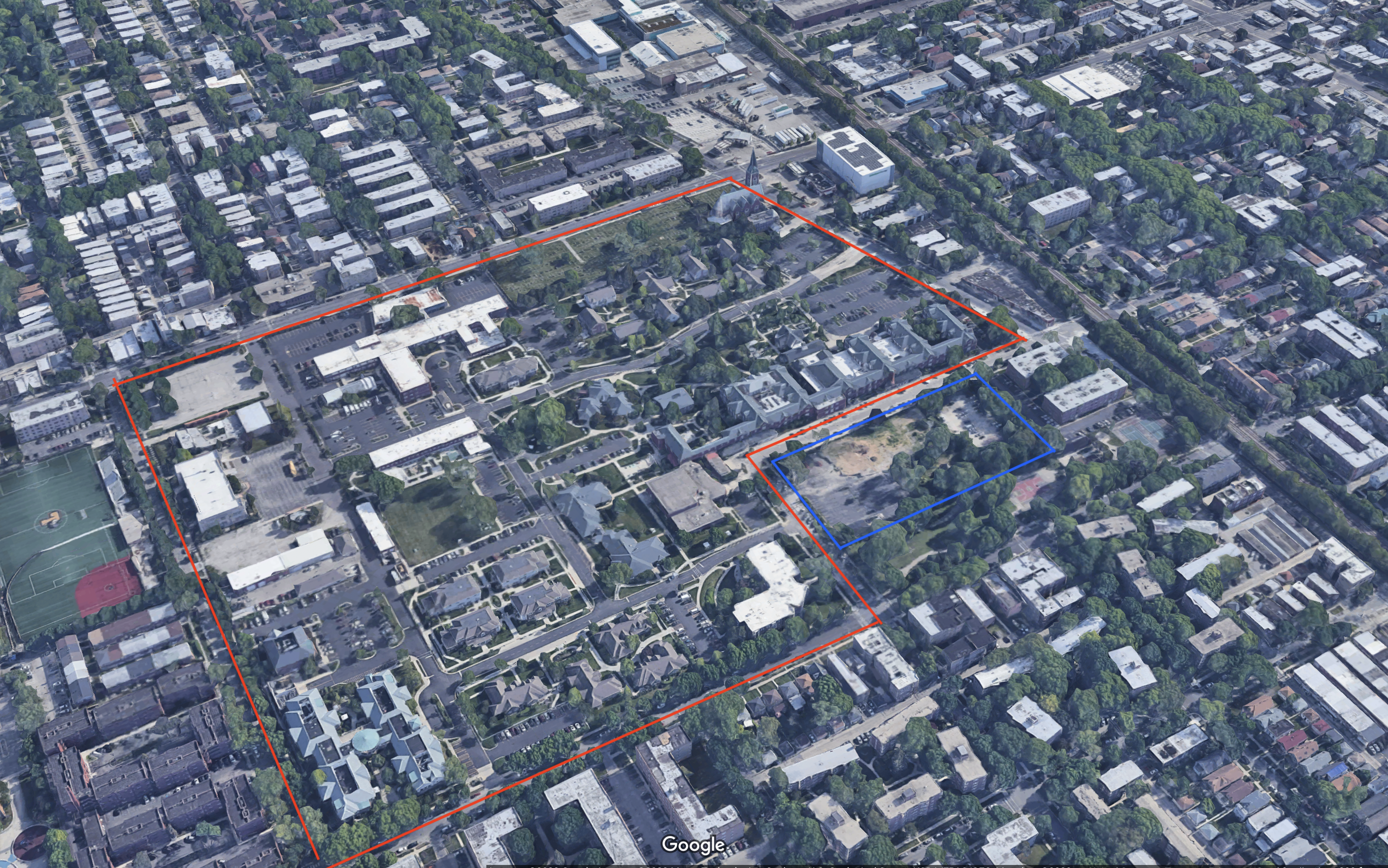
Approximate boundaries for existing Misericordia campus (red) and Sister Rosemary Park expansion (blue)
With the goal of alleviating its longer waitlist times, the project will replace a former tennis club that was demolished in 2020. An article by Block Club Chicago noted that this new section of the campus will be able to accommodate up to 150 residents living within these group homes, bringing the total number up to 750.
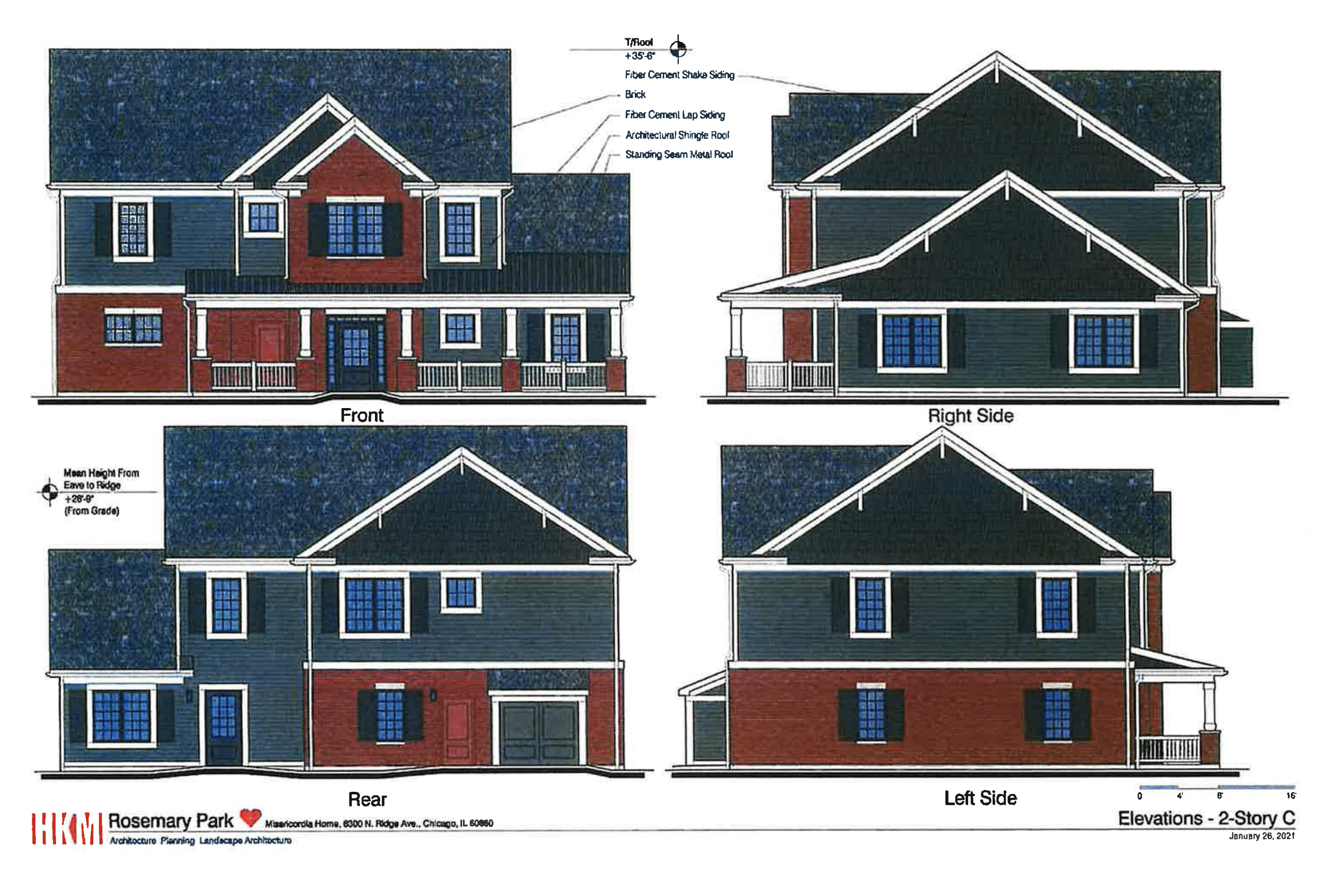
Typical home elevations by HKM Architects + Planners
With HKM Architects + Planners behind their designs, the structures will appear as standard residential homes, with fiber cement siding, brick, and gabled roofs. The homes and surrounding infrastructure have also been planned with ADA accessibility in mind.
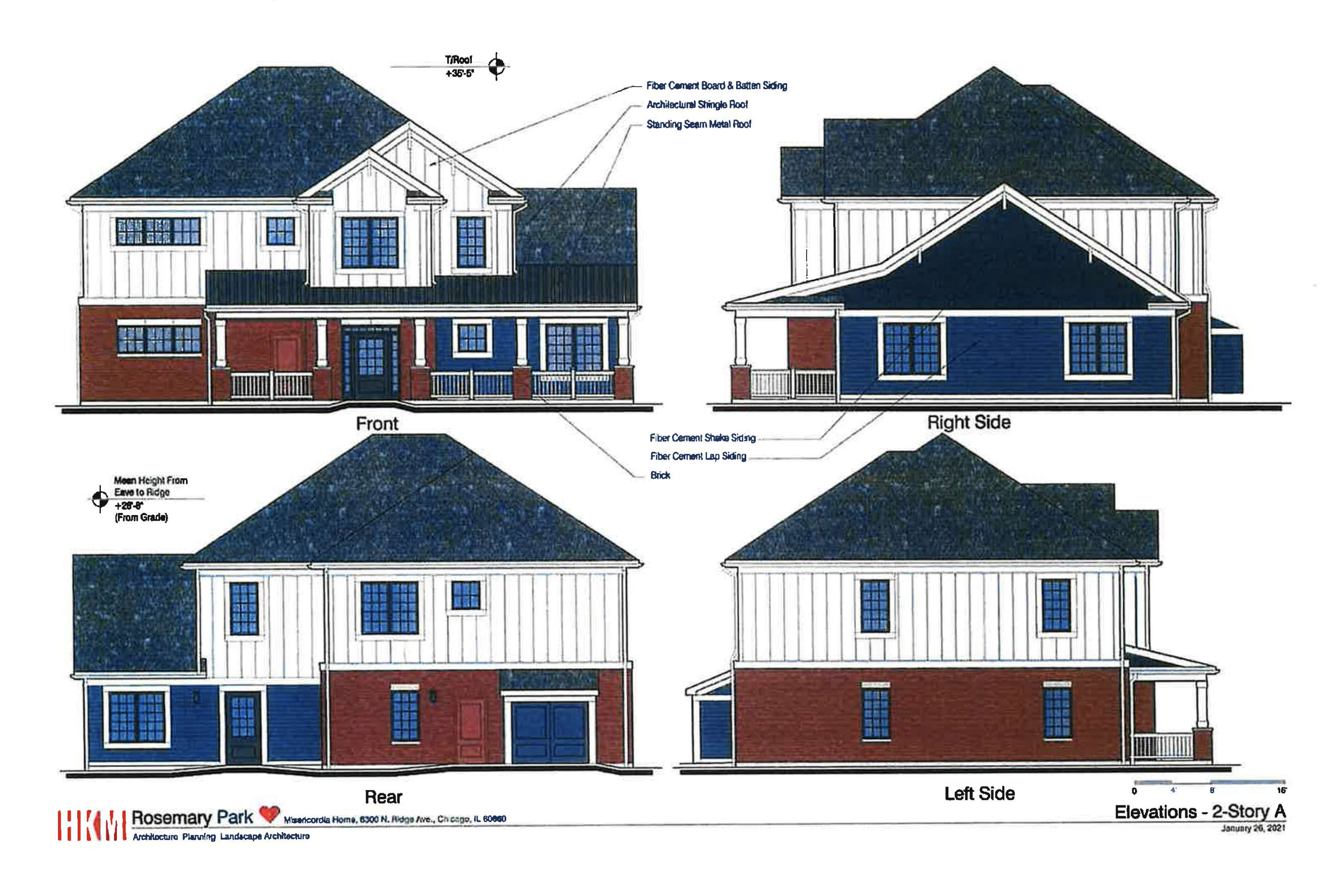
Typical home elevations by HKM Architects + Planners
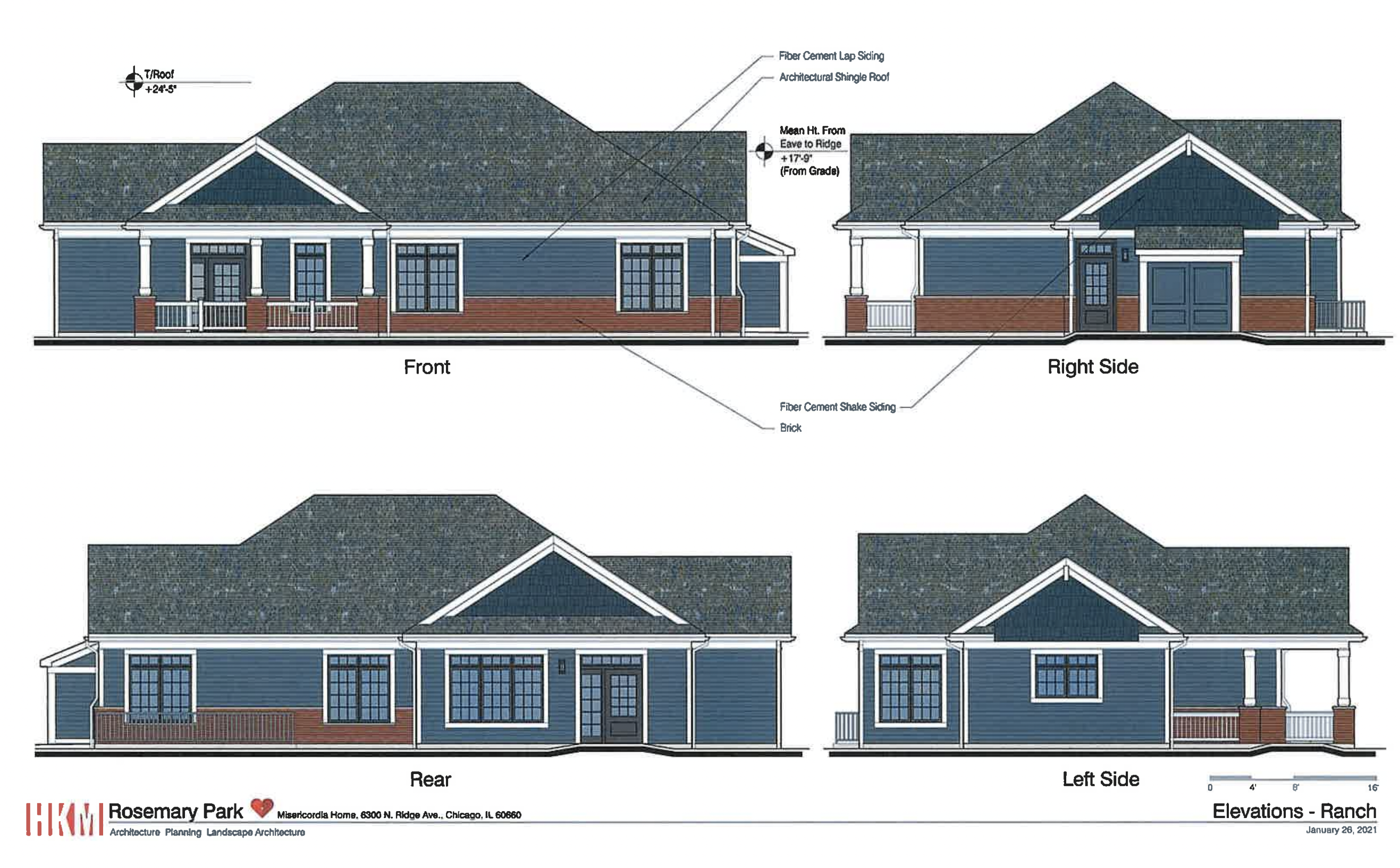
Typical home elevations by HKM Architects + Planners
The development is located near several bus routes, the closest of which is Route 155 within a three-minute walk, Route 84 a seven-minute walk south, Route 22 a nine-minute walk east, and Route 49B an 11-minute walk west. Meanwhile, closest CTA service can be found for the Red Line via Granville Station, a 21-minute walk east.
The general contractor for the project is listed as Walsh Construction, with each of the detached residences reported to cost $3 million as per permit filings. A final completion date has not been indicated.
A full pdf presentation for the project can be found here.
Subscribe to YIMBY’s daily e-mail
Follow YIMBYgram for real-time photo updates
Like YIMBY on Facebook
Follow YIMBY’s Twitter for the latest in YIMBYnews

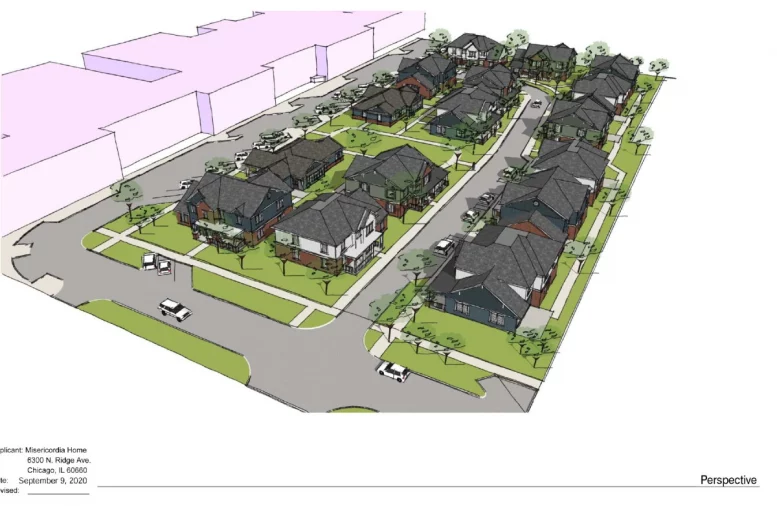
WHAT?
Hi J, is there anything I can clarify about this project?
Why with a piece of land in West Ridge, (a desireable part of the city), would the design be for mediocre suburban houses that look more like Wyoming – and sell for $3 million each? I didn’t understand the site planning, the conceptual design, the architecture the materials or the cost.
Ahh I see, these homes are for an intermediate care facility for those with developmental disabilities (an extension of Misericordia Homes), and collectively will be able to house 150 people with roughly 10 residents per detached house. I have gone back in and added additional contextual graphics and clarified the functionality a bit more. I also made the mistake of saying these were single family homes, when they are really group homes for the residents in the style of single family homes. Sorry for the confusion and the initial lack of clarity on this!
I appreciate the clarity and you taking a moment to respond….and appreciate these are buildings are meant for a greater good than just market rate housing. I think the architecture is still curious and dissapointing for both a city home and just the nature of what we are able to design and provide for the future.
Is there a way to imbed larger images or PDFs of site plans for projects like this? It’s a little hard to see details on the images provided. It would also be nice to know what existing land is included in this project. I can go to the Cook County GIS, but it would be nice for it to be included. 🙂
Hi Alex, thanks for your feedback! I have upscaled the elevation image sizes and included a link to the PDF at the end. I also added an image highlighting the boundaries