Construction is imminent for a new 14-story hotel development at 180 W Randolph Street in The Loop. Located on an interior lot between N LaSalle Street and N Wells Street. The Clark/Lake CTA L station, serviced by the Brown, Blue, Purple, Pink, Green and Orange Lines, can be accessed within a four-minute walk. Multiple CTA bus routes can be reached within a two-minute walk from the site, including the 134, 135, 136, and 156 routes, accessed at the LaSalle and Randolph stop. Convexity Properties is the developer in charge of the project.
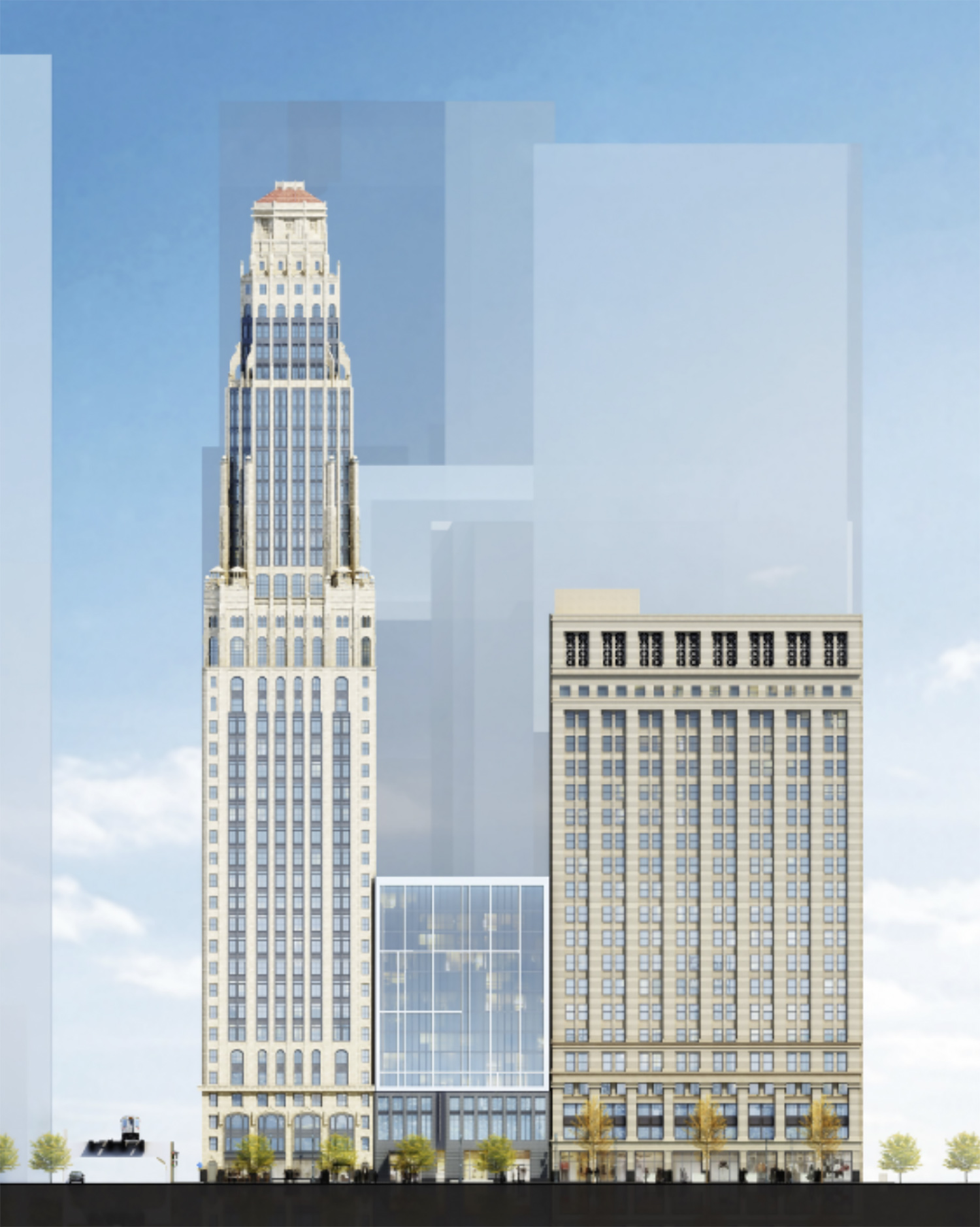
180 W Randolph Street. Rendering by DLR Group
Designed by DLR Group, the development will include a 14-story hotel tower rising 140 feet into the air. The hotel will feature a lobby and hotel bar on the first floor, with approximately 2,500 square feet of meeting space on the second floor. 307 hotel rooms will then be located on the floors above in a mix of double queen, king, and king suite rooms.
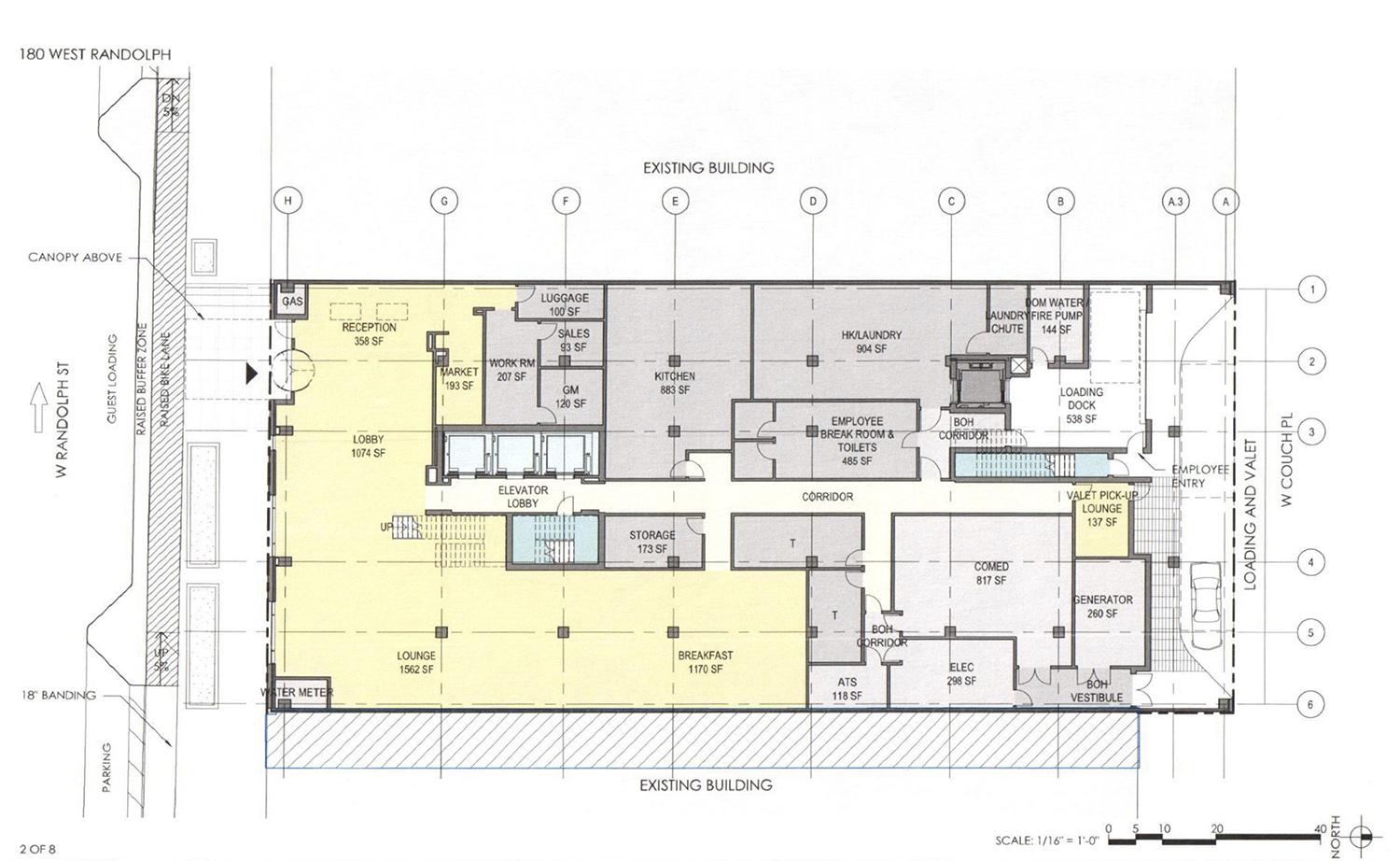
Ground Floor Plan for 180 W Randolph Street. Drawing by DLR Group
Sidewalk landscaping includes planters with low vegetation and two tall shade trees along W Randolph street. Parking for the hotel will be valet-operated and be located entirely off-site.
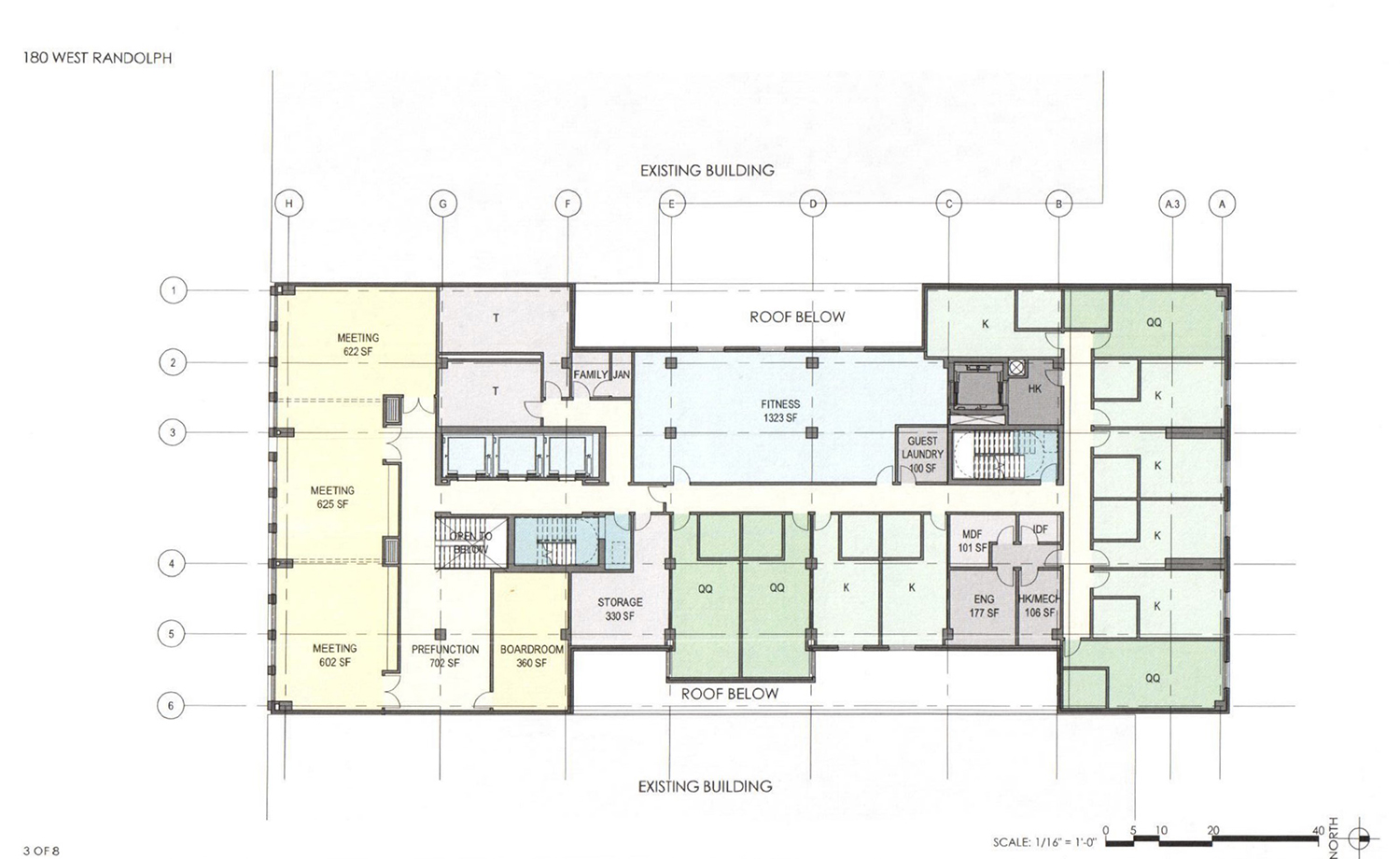
Second Floor Plan for 180 W Randolph Street. Drawing by DLR Group
The developer has worked with the city to develop a plan for arrivals and departures focused on the safety of bicyclists, pedestrians, and motorists. To avoid the potential conflict between bicyclists riding west in the bicycle lane on the north side of Randolph Street and vehicular arrivals at the proposed loading zone on Randolph Street, the elevation of the bicycle lane directly in front of the property will be raised. The drop-off zone for hotel guests will be delineated with raised curbs to physically separate it from the adjacent metered parking and the westbound bicycle lane.
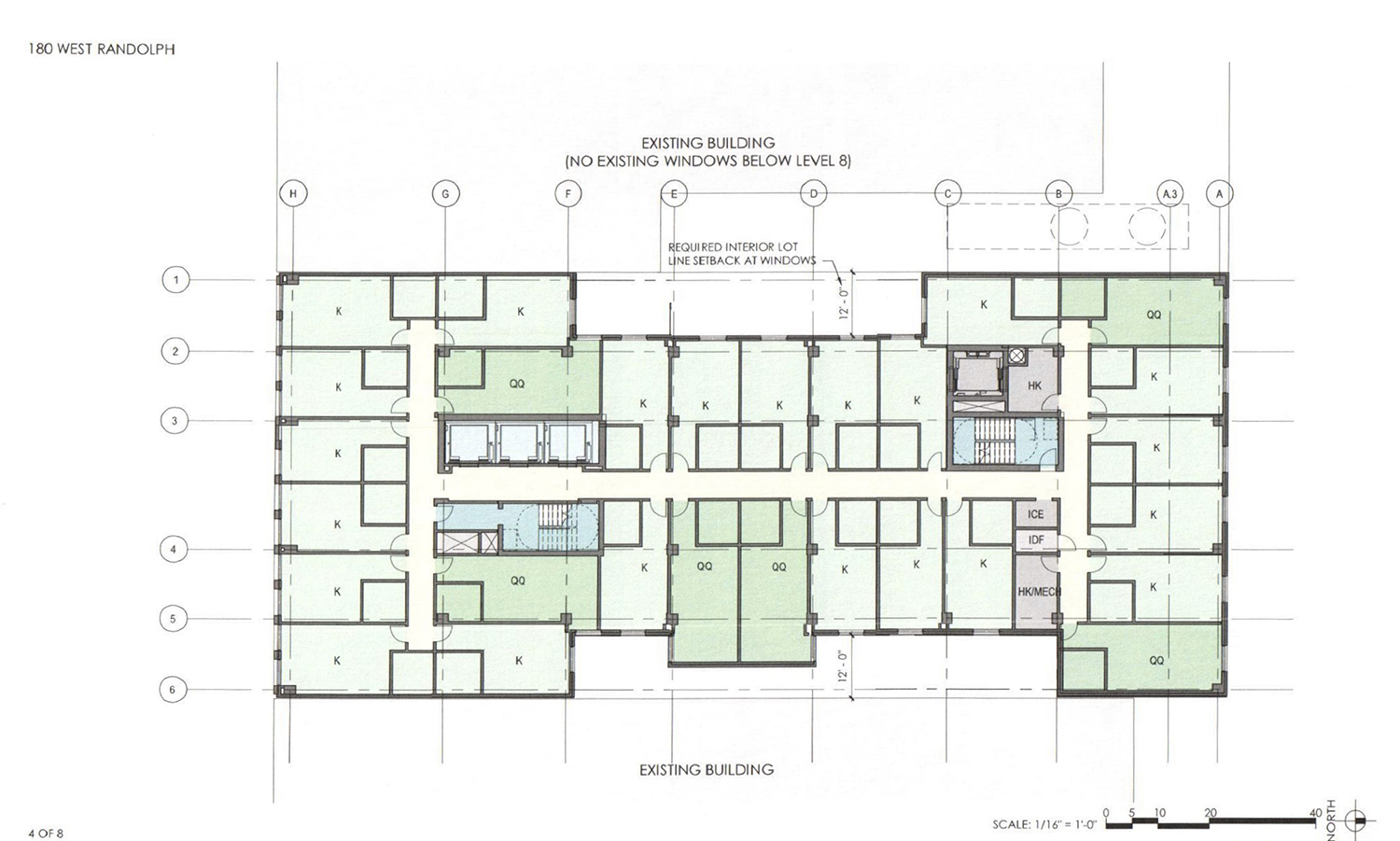
Levels 3-7 Floor Plan for 180 W Randolph Street. Drawing by DLR Group
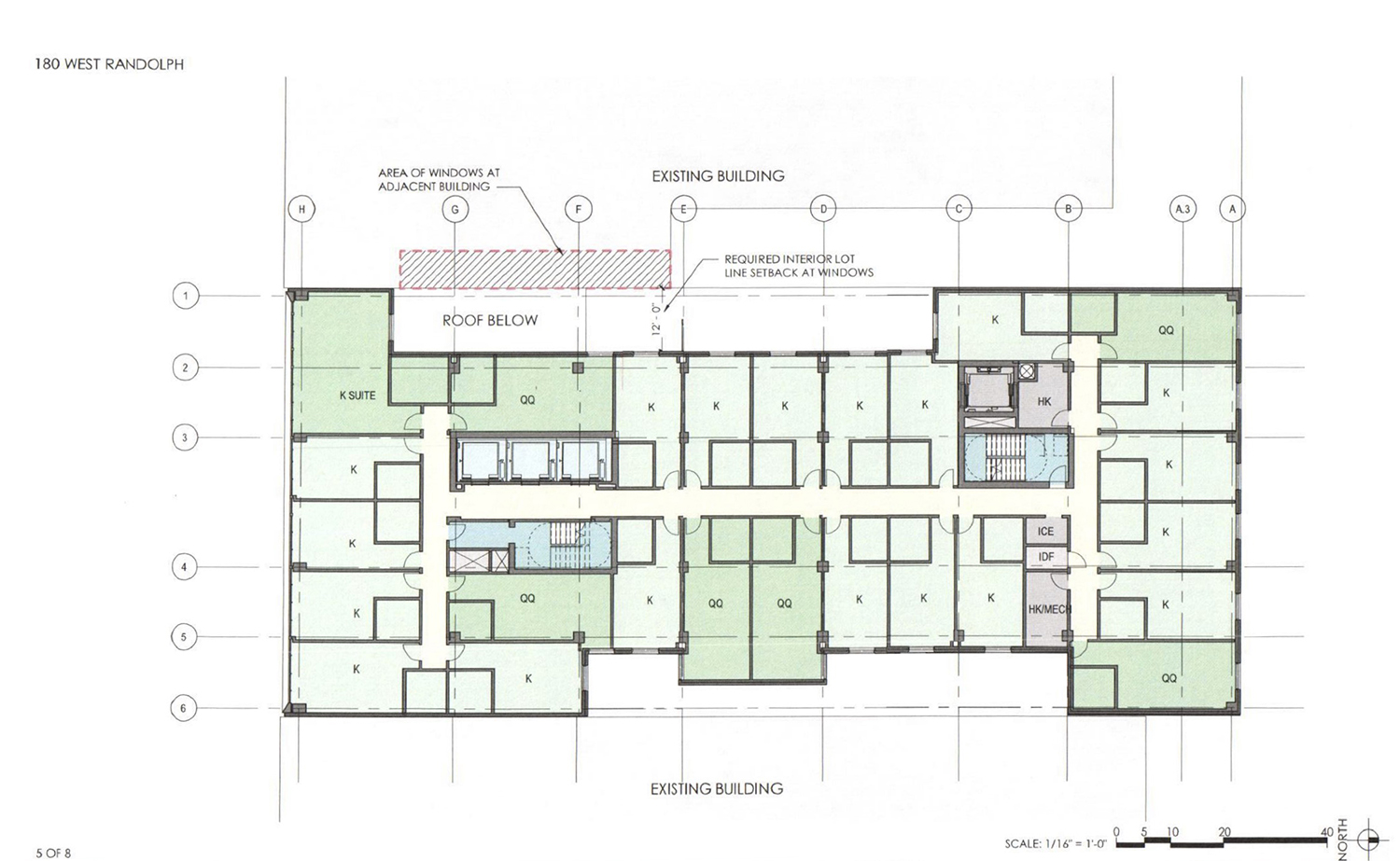
Levels 8-13 Floor Plan for 180 W Randolph Street. Drawing by DLR Group
Permits for the construction of the foundation and superstructure for the building have been approved and issued, allowing construction to commence. A permit for the tower crane was issued in April 2020. The full building construction permit has been filed, but has not been approved or issued. Pepper Construction Company is in charge of the construction of the project.
Subscribe to YIMBY’s daily e-mail
Follow YIMBYgram for real-time photo updates
Like YIMBY on Facebook
Follow YIMBY’s Twitter for the latest in YIMBYnews

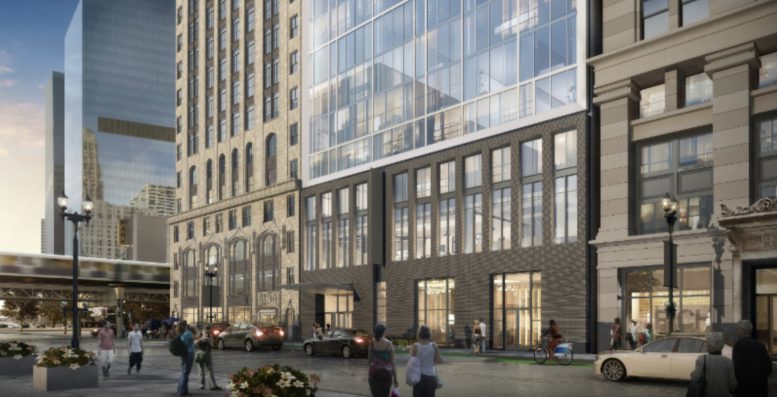
Be the first to comment on "Construction Imminent for Convexity Hotel at 180 W Randolph Street in The Loop"