Facade pieces can be seen nearing the top of “The Row”, a new 43-story mixed-use tower located at 900 W Randolph Street in Fulton Market. Developed by Related Midwest, the 495-foot edifice is West Loop’s second-ever skyscraper (above 150 meters in height), with the first being 727 W Madison Street, built in 2018. The project will bring 300 total residential units to the neighborhood, of which 60 will be affordable. There will be a 146-vehicle garage embedded within the podium.
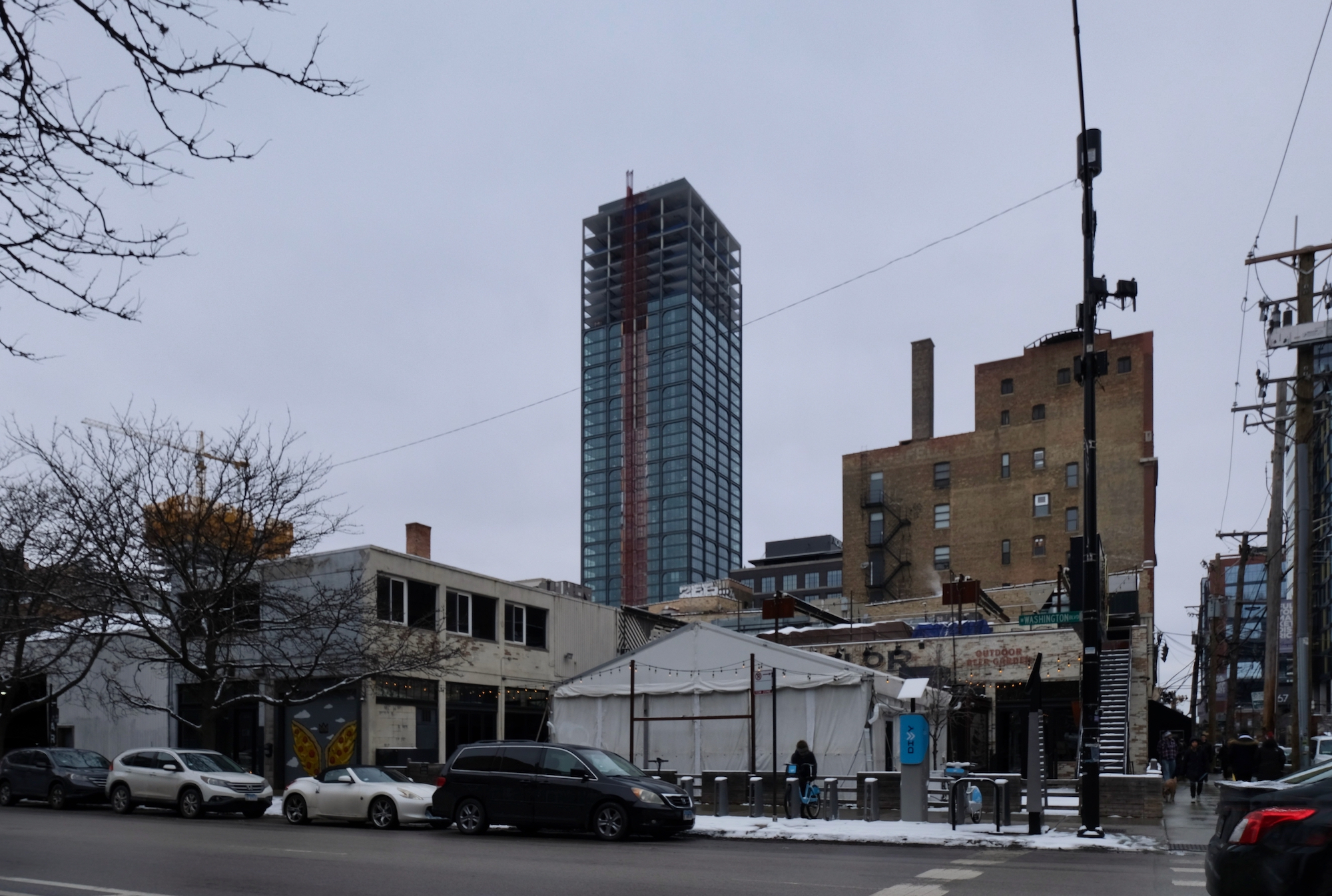
The Row. Photo by Jack Crawford
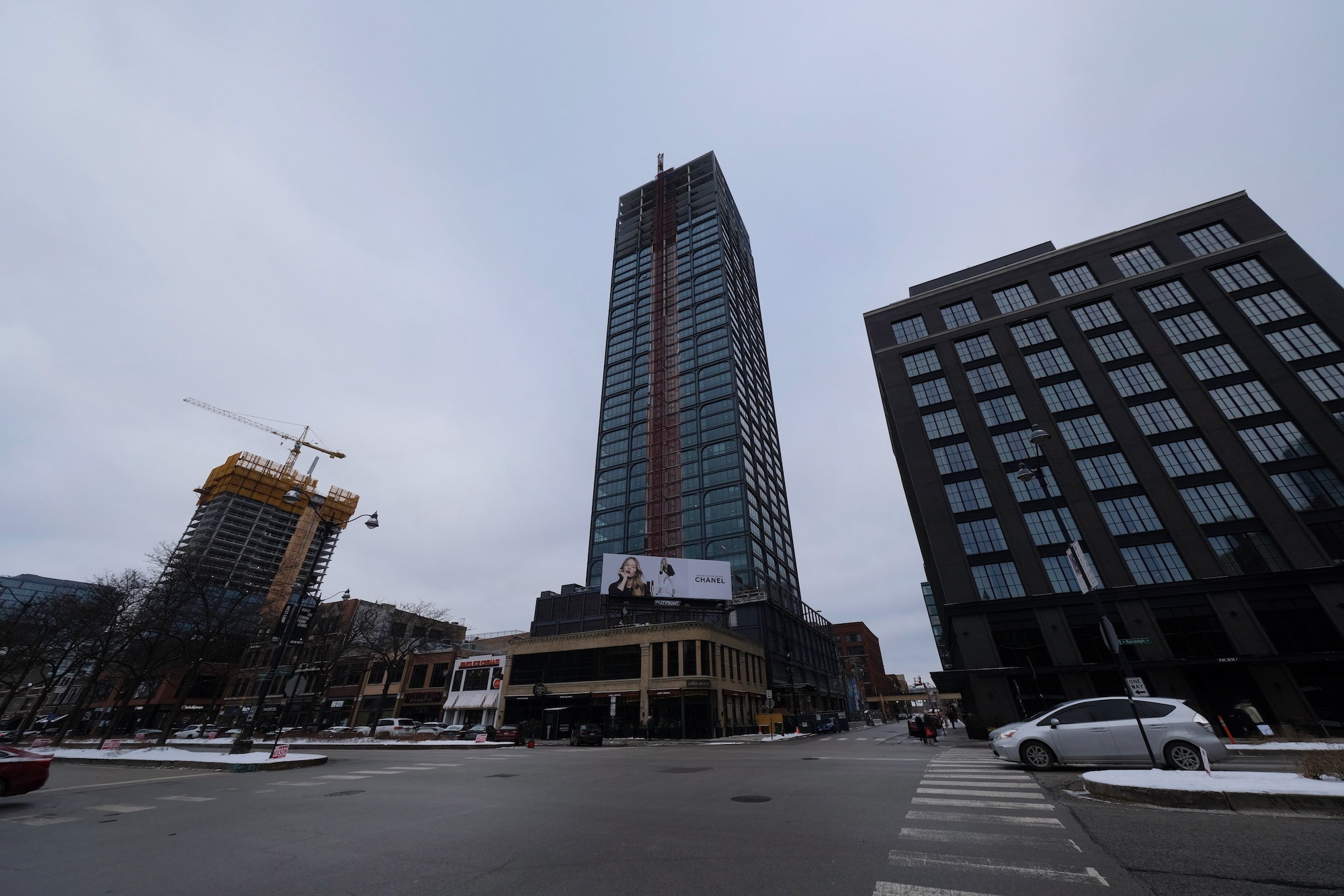
The Row. Photo by Jack Crawford
Unit sizes range from 600 up to 1,900 square feet, with floor plans scaling from convertibles up through three bedrooms. There will be six penthouse units within the top two floors, with those residences maxing out at 3,400 square feet and offering large inset terrace spaces.
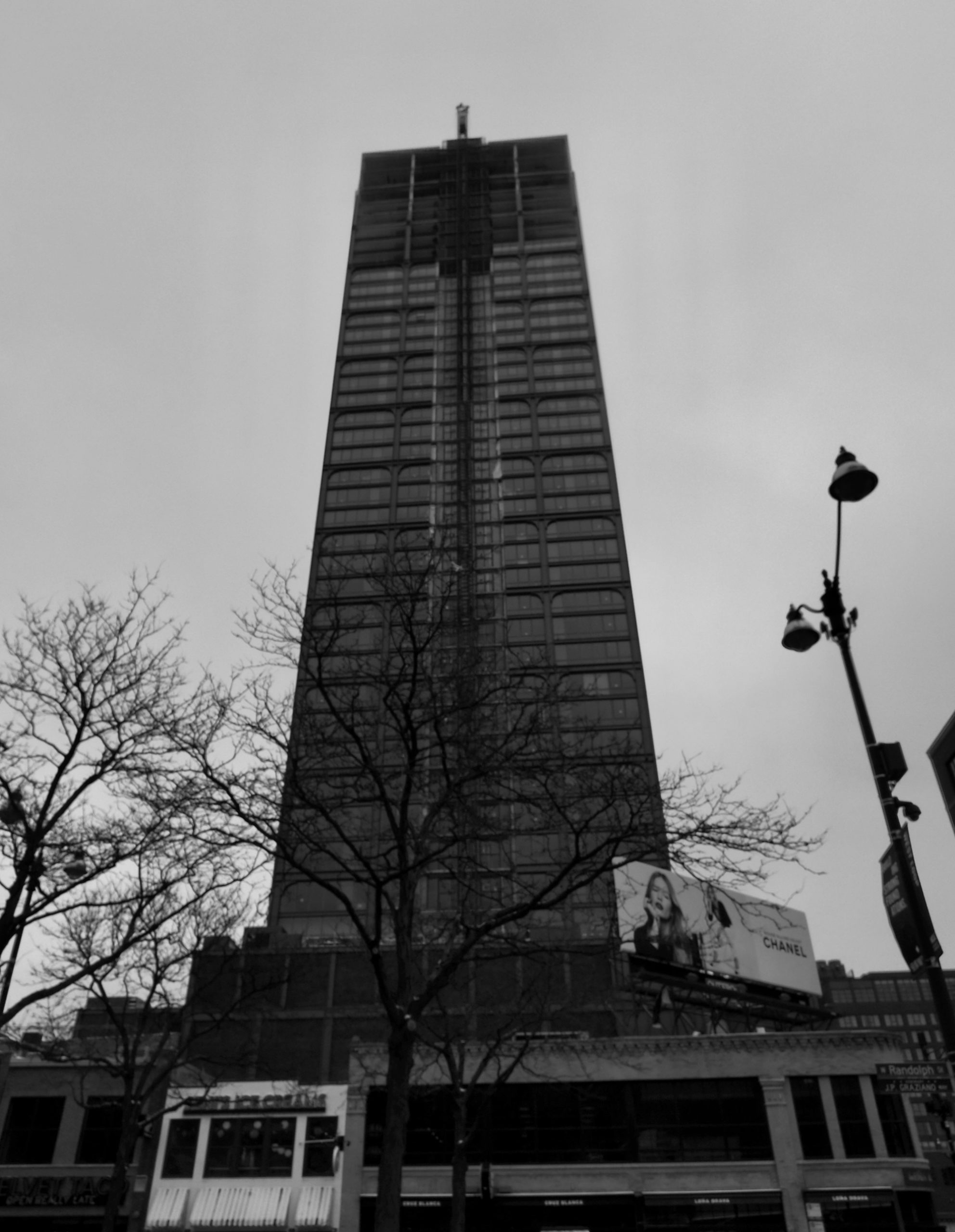
The Row. Photo by Jack Crawford
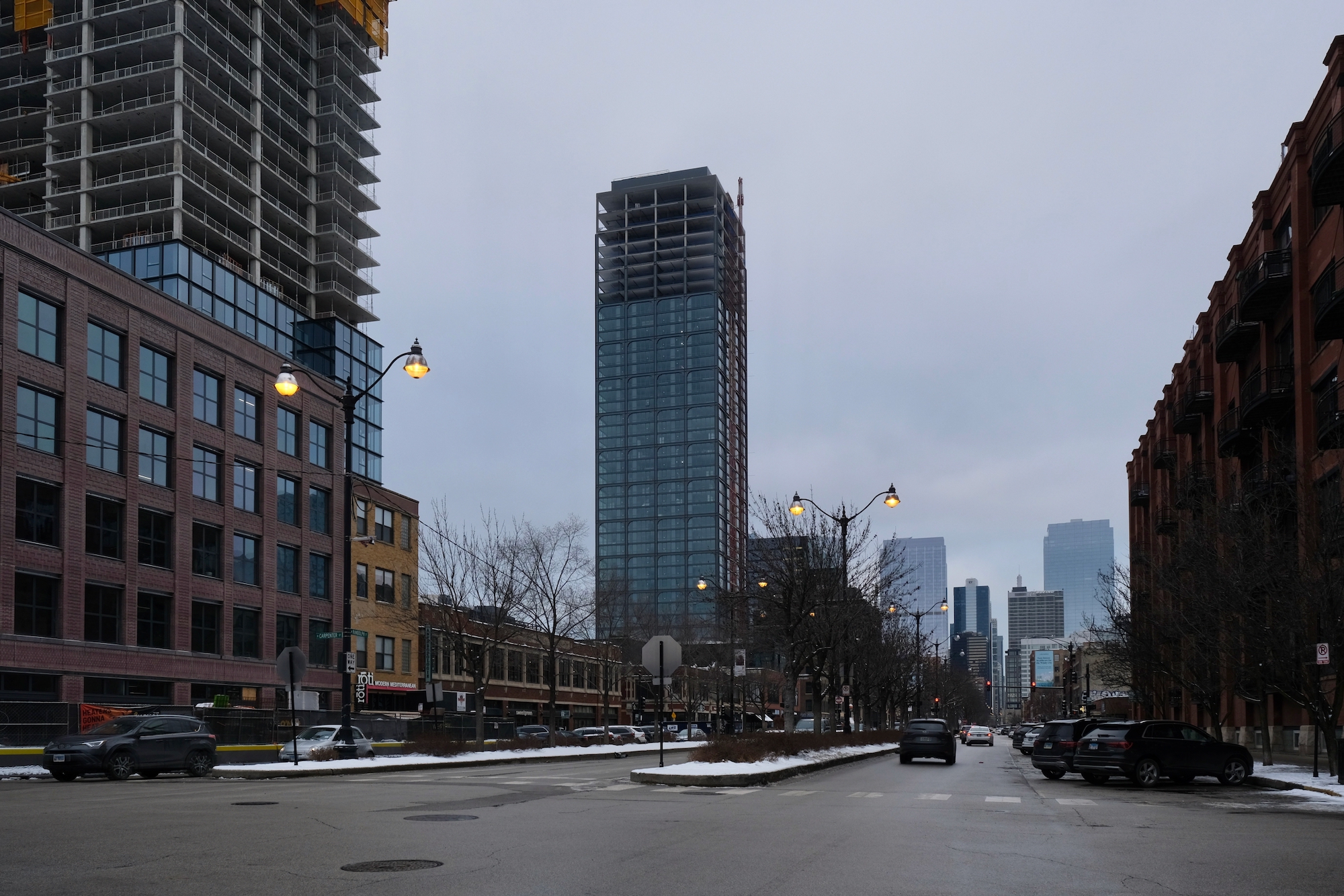
The Row. Photo by Jack Crawford
Recently unveiled were a range of amenities included at the top of the podium, which offers an athletic club with yoga classes, an expansive study/co-working area, multiple lounges and entertainment spaces, and a children’s play suite. This area will be accompanied by a sprawling 14,000-square-foot outdoor deck that consists of a pool, multiple kitchens, lush green spaces, and fire pits.
Morris Adjmi Architects‘ facade is characterized by large metal I-beams shaped in arched patterns of varying sizes, underneath which are floor-to-ceiling windows.
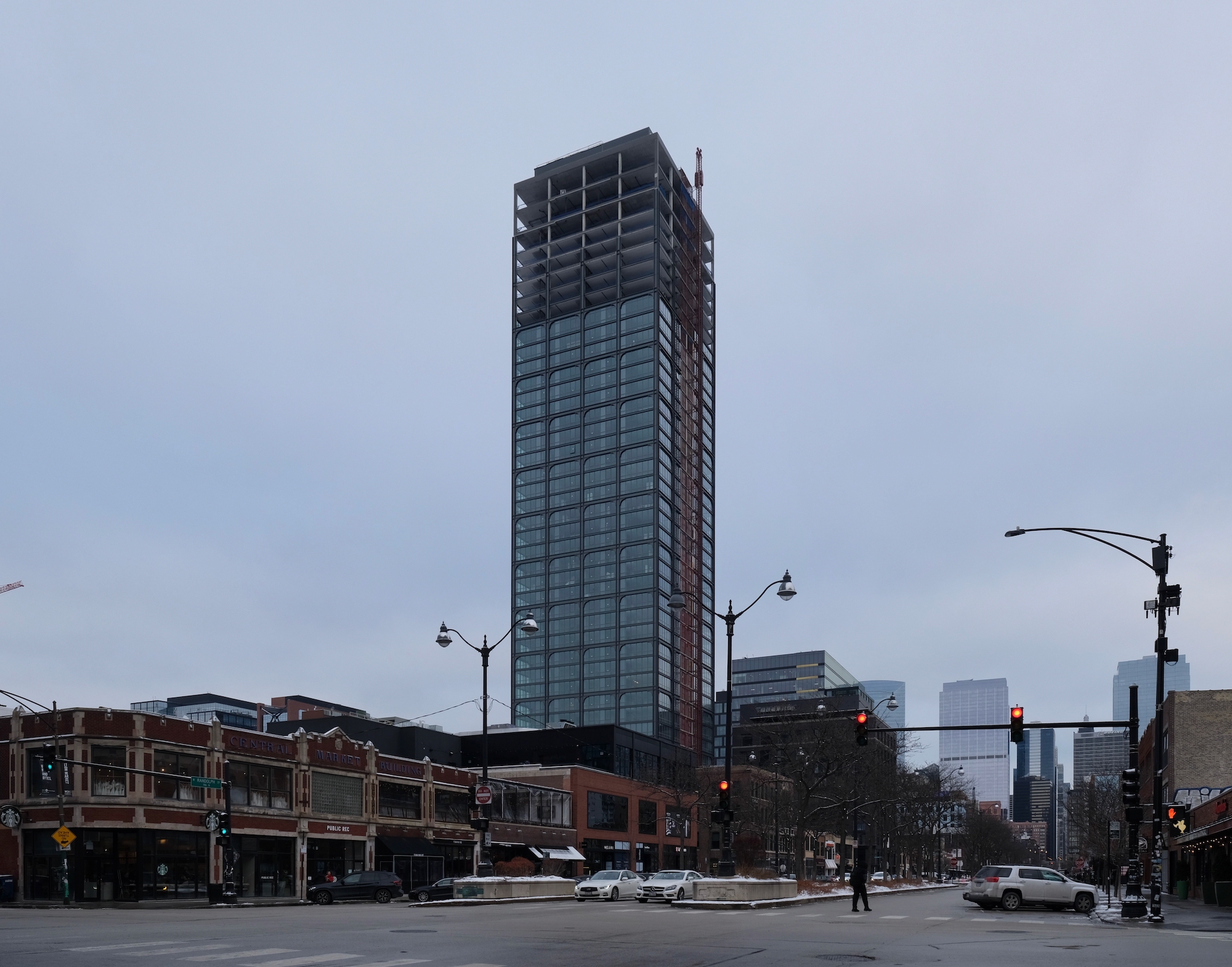
The Row. Photo by Jack Crawford
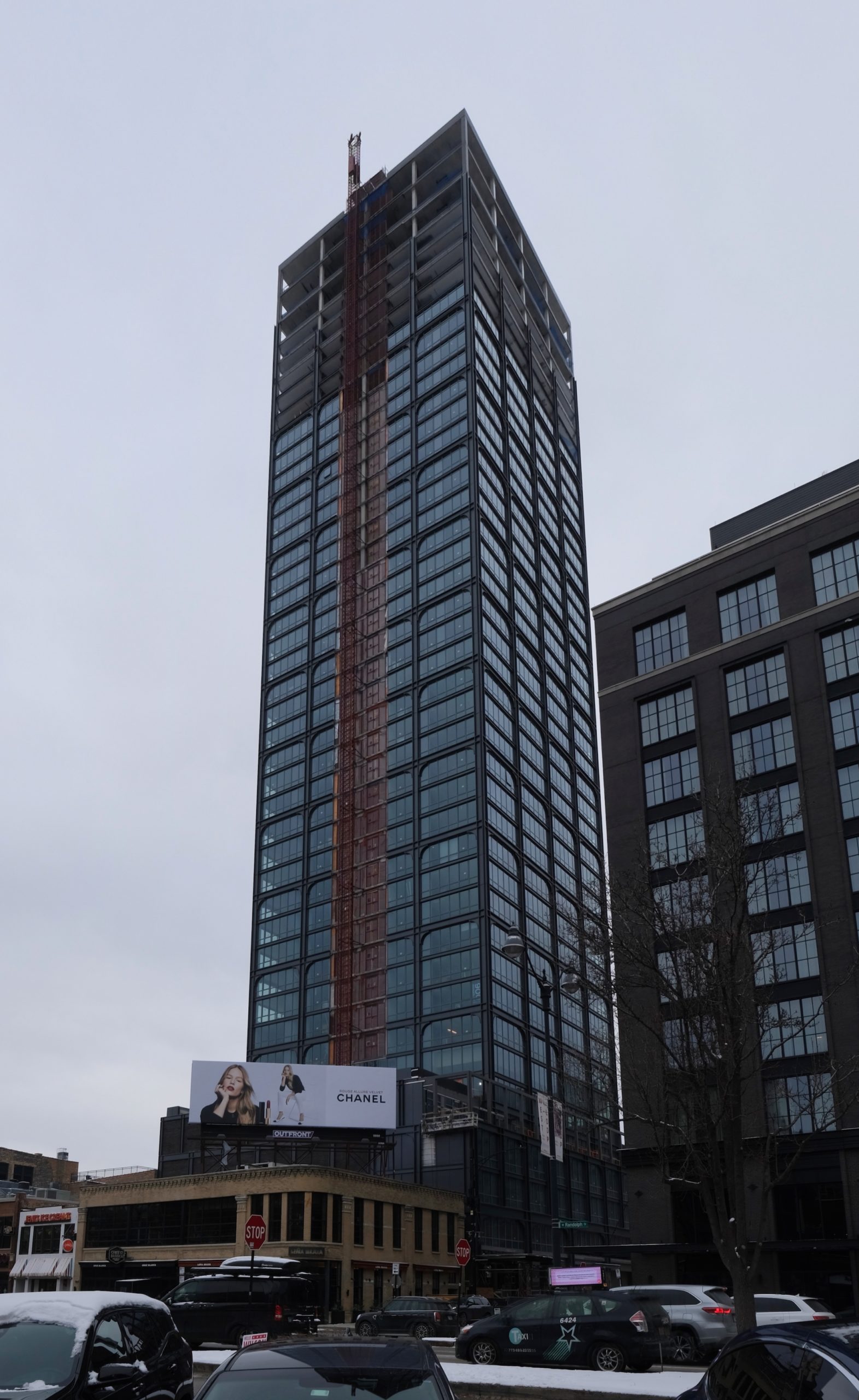
The Row. Photo by Jack Crawford
Traveling around the neighborhood is easily attainable, as Divvy Bike stations and bus service for Routes 8 and 20 are readily available. In addition, CTA L trains can be reached in only a two-minute walk to Morgan station.
LR Contracting and Bowa Construction are serving as the general contractors behind the $200 million edifice, with work expected to complete this year.
Subscribe to YIMBY’s daily e-mail
Follow YIMBYgram for real-time photo updates
Like YIMBY on Facebook
Follow YIMBY’s Twitter for the latest in YIMBYnews

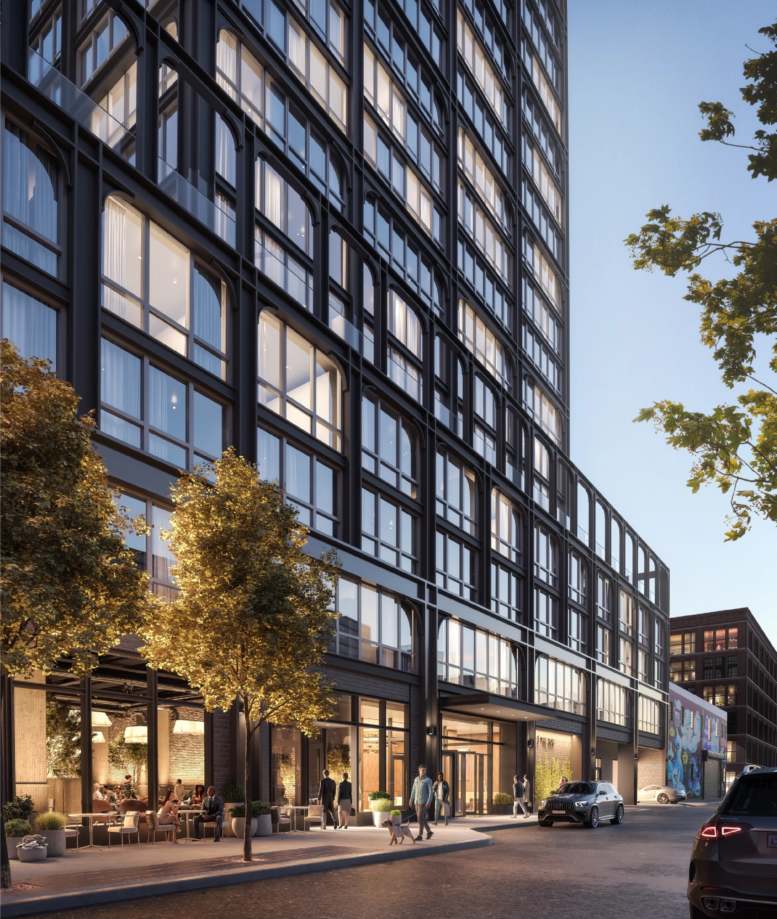
Be the first to comment on "Exterior Facade Nears Roofline for “The Row” in Fulton Market"