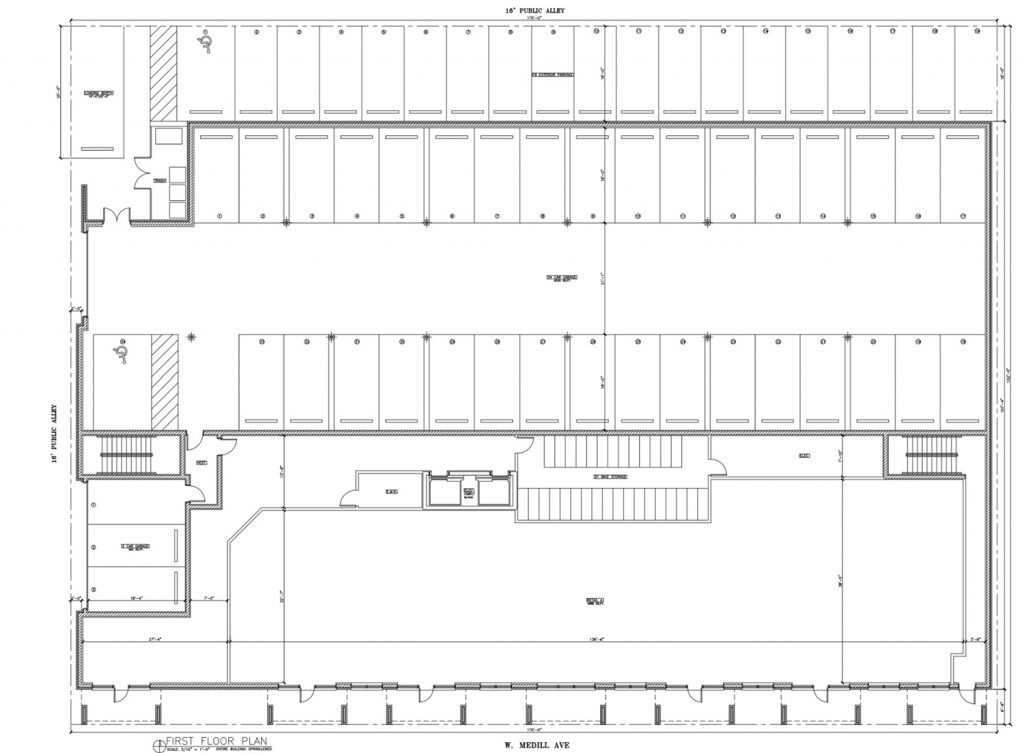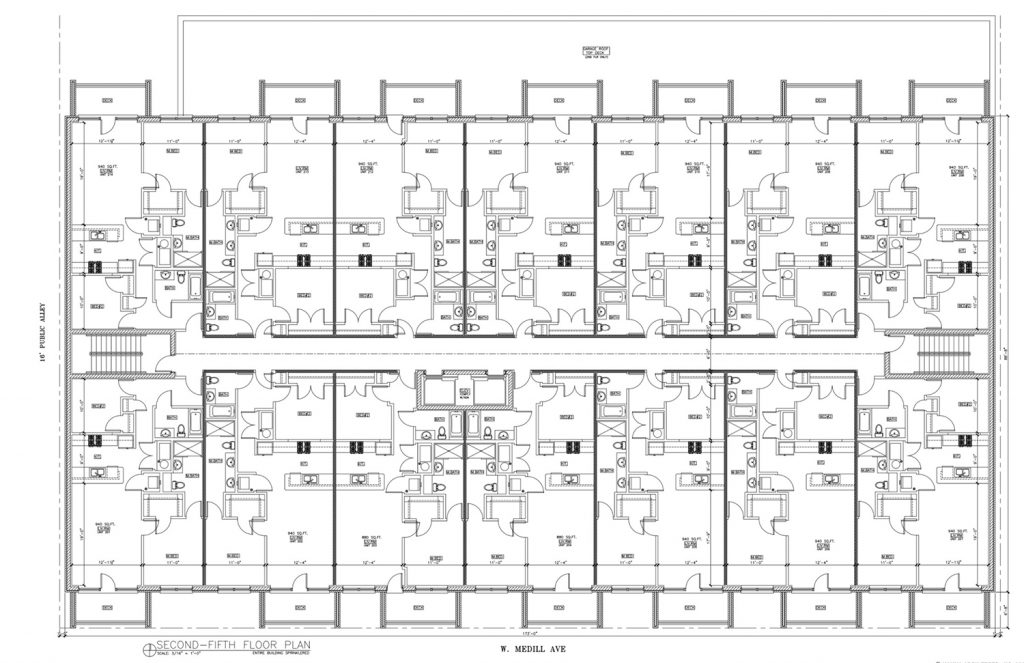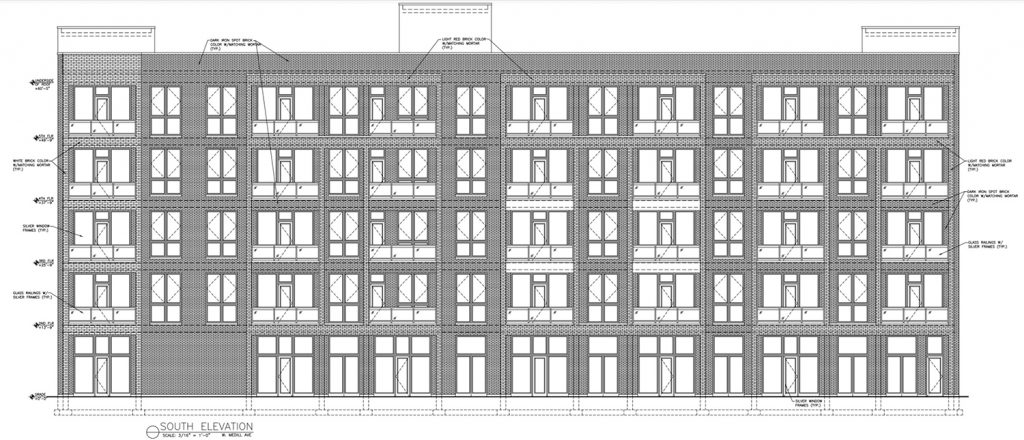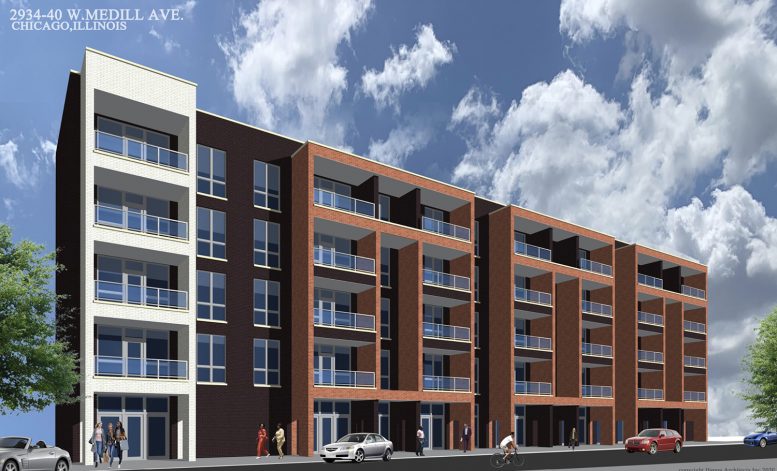Permits have been issued for an upcoming mixed-use development at 2934 W Medill Avenue in Logan Square. Located just west of the intersection with N Milwaukee Avenue, the upcoming proposal will replace a long-term vacant lot bound by a public alley, the CTA Blue Line tracks, and a parking lot popular with local skaters. Developer Wilmot Properties is working with Chicago-based designers Hanna Architects who is known for their smaller scale projects across the north side.

Ground Floor Plan for 2934 W Medill Avenue. Drawing by Hanna Architects
Rising five stories and over 60 feet in height, the long structure will hold a long commercial space of nearly 4,000 square feet that will be divisible with four points of entry currently shown on plans. This will be joined by a small residential lobby, 31 bicycle parking spaces, and 46 vehicle parking spaces with around half held within the building itself in a covered garage and the remaining spots placed in the rear along the aforementioned alley. With its east and north facing walls set aside for murals in collaboration with Project Logan.

Residential Floor Plan for 2934 W Medill Avenue. Drawing by Hanna Architects
The floors above will contain 56 residential units made up of only two-bedroom units with one of the bedrooms being an interior space with no direct window access, of which 20 percent will be considered affordable. The residences will each contain two bathrooms, in-unit laundry, small kitchens, and a private balcony facing either north or south. The long structure will have its massing split up by protruding brick modules that will conceal the sides of the balconies, with one white one at the edge to mark the residential entrance.

South Elevation for 2934 W Medill Avenue. Drawing by Hanna Architects
Residents who forgo having a car will have access to multiple transit options including bus service for CTA Routes 56, 74, and 94, along with the CTA Blue Line at California station all within a five-minute walking distance. After having received city approval mid-2022, the structure is now ready to rise although no construction timeline has been announced, once completed apartments can be expected to go for over $2,000 a month in rent.
Subscribe to YIMBY’s daily e-mail
Follow YIMBYgram for real-time photo updates
Like YIMBY on Facebook
Follow YIMBY’s Twitter for the latest in YIMBYnews


This is a special kind of hideous. Hanna is the worst, they’ve become caricatures of themselves at this point. There is never any attempt at creativity or originality ever.
Hanna fartictects