Capturing the 15th spot in this year’s countdown is the mixed-use development at 410 S Wabash Avenue in The Loop. Located on the southwest corner with E Van Buren Street, the structure will replace a vacant surface lot directly adjacent to the famed CTA tracks that give the neighborhood its name. North Carolina-based developer Lennar Multifamily Company which recently rebranded as Quarterra is behind the project along with architecture firm Antunovich Associates on its design.
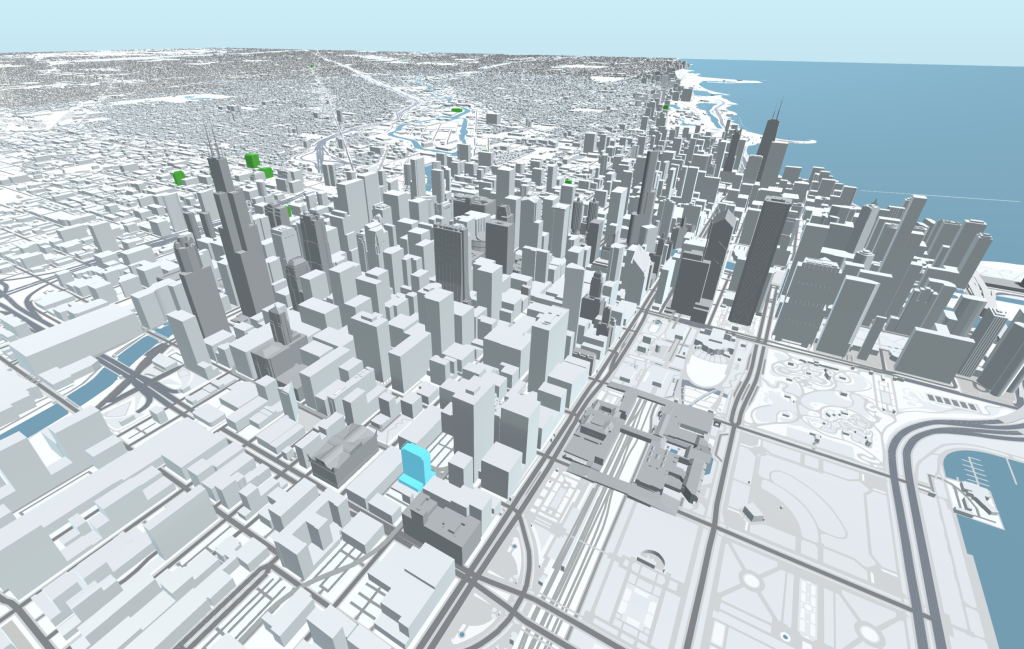
410 S Wabash (blue). Visual by Jack Crawford
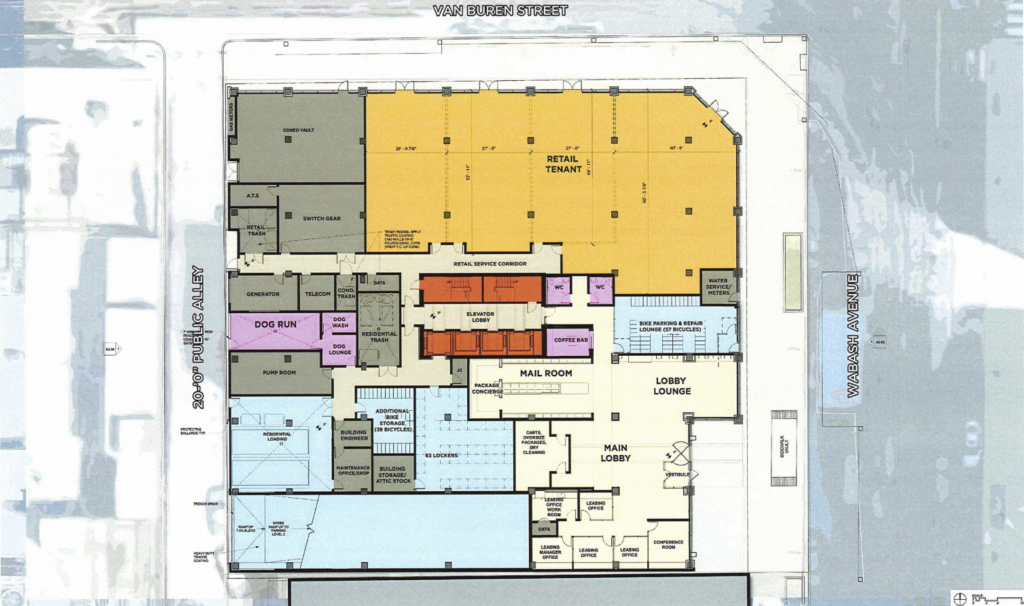
410 S Wabash Avenue ground-floor plan. Plan via LMC/Antunovich Associates
Eventually rising 25 stories and 260 feet in height, the tower will feature 8,000 square feet of retail space on the street corner along with a lobby, tenant coffee bar, dog run and wash, storage lockers, storage for 137 bicycles, and a ramp to the parking levels. Floors two and three will hold 103 parking spaces which will be capped by a large club room and fitness center, along with an outdoor pool, green space, and a handful of apartments. The units will hopefully attract everyone from students to young professionals just moving to the city.
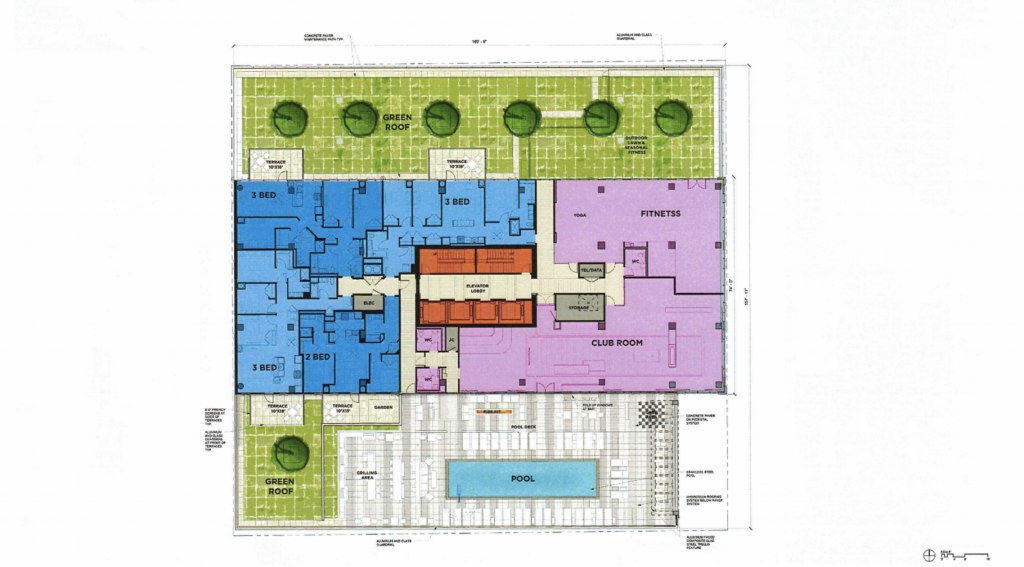
410 S Wabash Avenue fourth-floor plan. Plan via LMC/Antunovich Associates
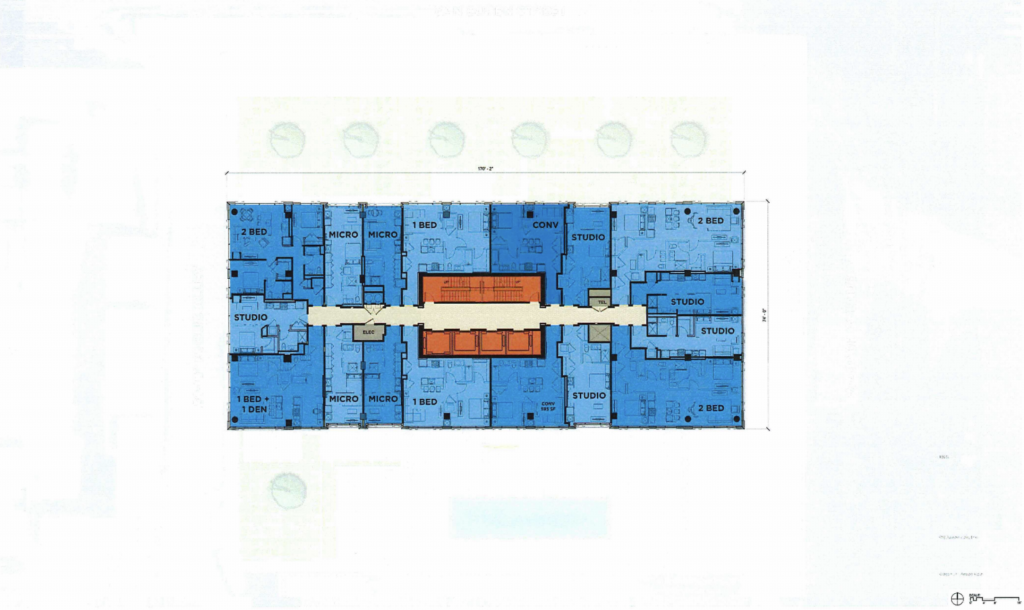
410 S Wabash Avenue typical residential floor plan. Plan via LMC/Antunovich Associates
The floors above will hold 344 residential units made up of 220 studios, 60 one-bedrooms, 61 two-bedrooms, and three three-bedroom layouts. A large majority of the studio apartments will be considered micro-units with only the bare necessities in the space, while some will be larger and be convertibles. All residents will also have access to a large rooftop amenity area featuring a marker space, lounges, co-working, and study rooms along with multiple outdoor terraces. All of this will be clad in floor-to-ceiling windows with a white and black panel facade to break up the overall massing.
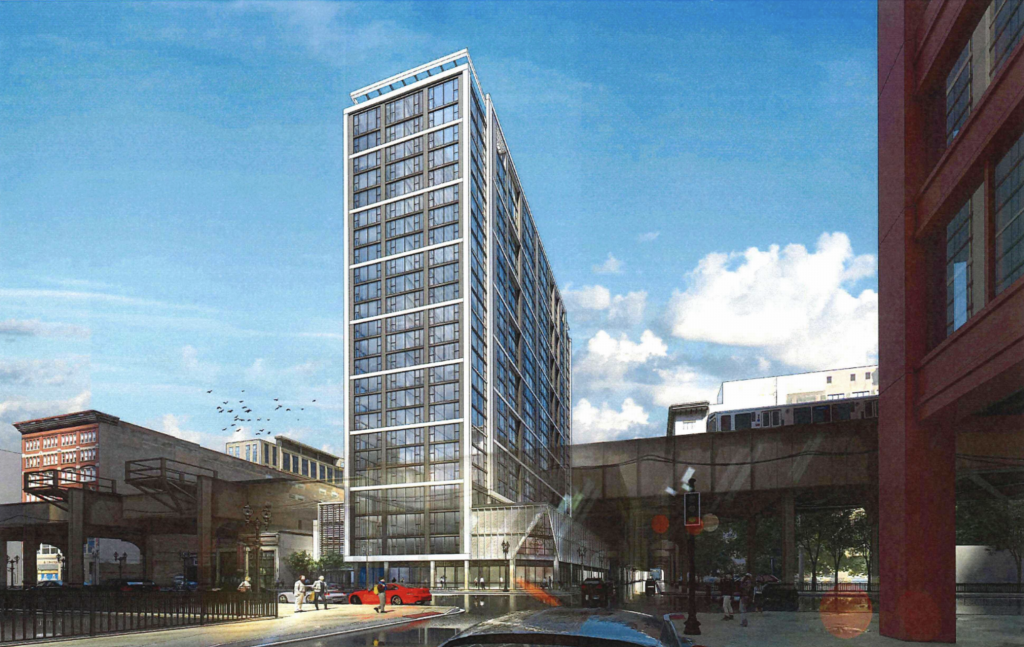
410 S Wabash Avenue. Rendering by Antunovich Associates
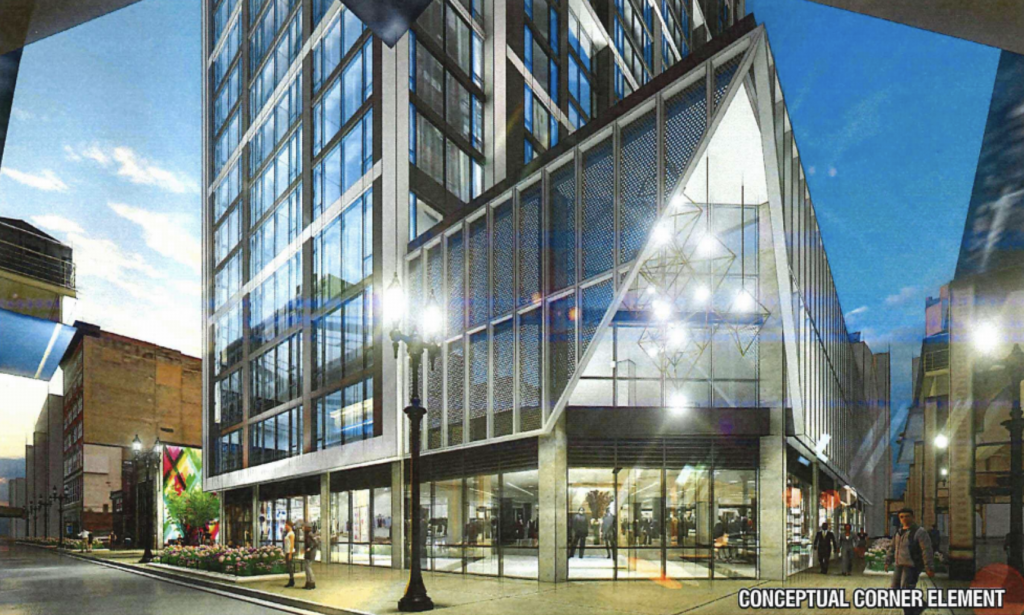
410 S Wabash Avenue. Rendering via LMC
Located in a transit mecca, residents will have access to all CTA train lines with the exception of the Yellow Line, and bus service for CTA Routes 1, 2, 3, 4, 6, 7, 10, 26, 28, 29, 126, 130, 143, 146, 147 and PACE Routes 850, 855, and J14 all within a five minute walk. With a previously announced budget of nearly $30 million, Power Construction is serving as the general contractor. Basic foundation work started late last year.
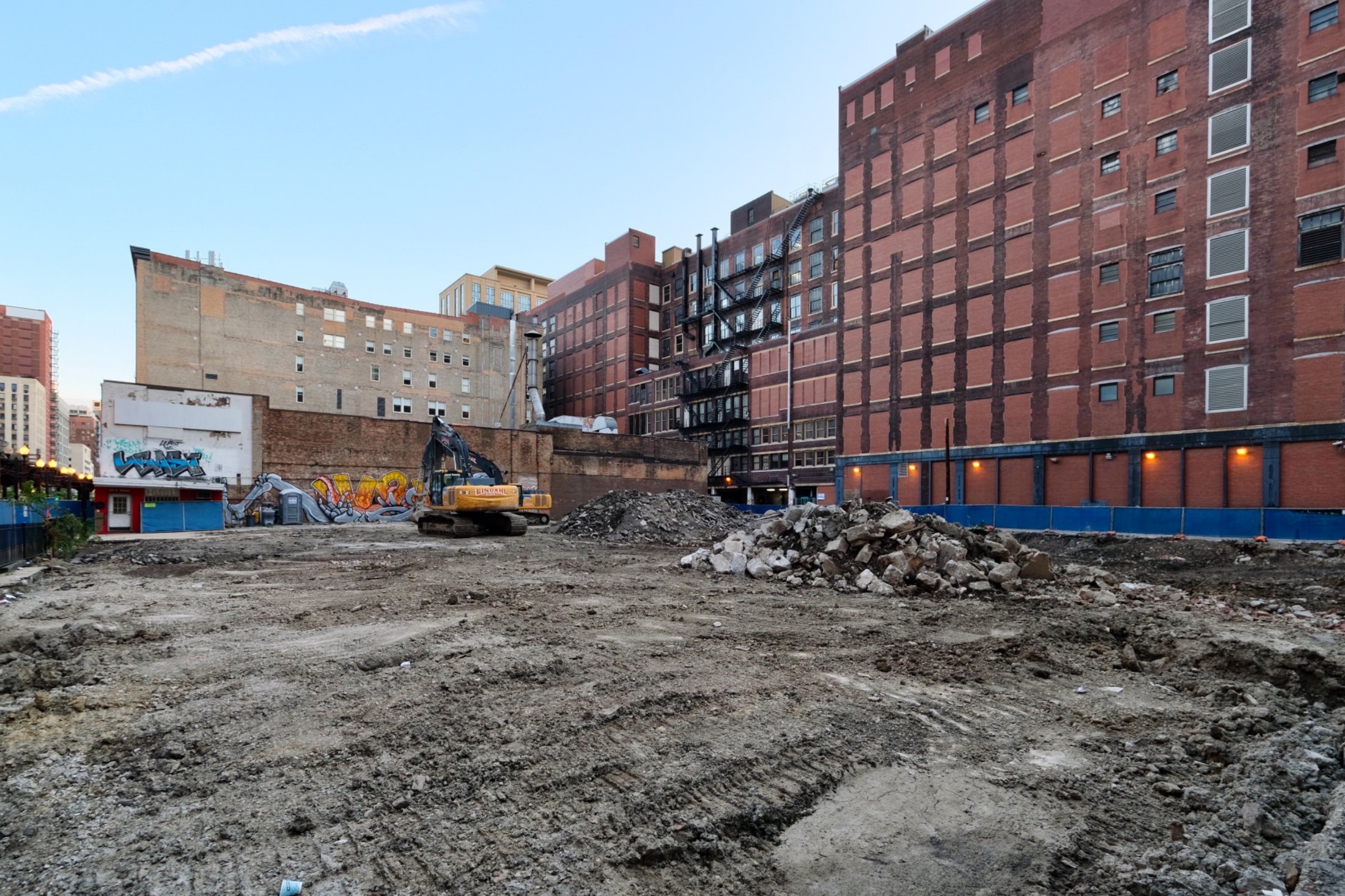
410 S Wabash Avenue still largely resembles this photo taken last year. Photo by Jack Crawford
At the moment no updated completion timeline has been announced, with the original permits being issued way back in 2019. While these permits have been issued, construction has yet to fully take off.
Subscribe to YIMBY’s daily e-mail
Follow YIMBYgram for real-time photo updates
Like YIMBY on Facebook
Follow YIMBY’s Twitter for the latest in YIMBYnews

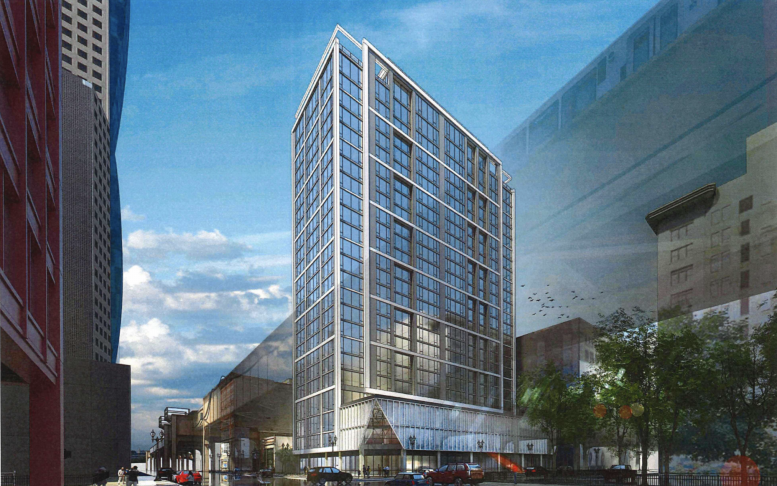
I have not seen any work done in this lot in almost a year, they really need to get a move on, it’s such an eye sore
I work across the street from the site and would arguably agree. However, real estate development scheduling is not based on the visual desires of passersby.
Is this even still an active project?
Technically it is – no indication that it’s been canceled but very evidently stalled