This week, YIMBY attended the ribbon cutting ceremony for 345 N Morgan Street, an 11-story mixed-use building in Fulton Market District. This new development features new ground-level retail topped by offices on the upper floors. Continuing the trend of high-amenity, high-flexibility office space to be built in Fulton Market, the 200,000 square-foot structure exemplifies the neighborhood’s increasing densification and expanding urban footprint. Although only 11 floors, the 178-foot-tall development by Sterling Bay still measures up to many of the surrounding projects and planned developments.
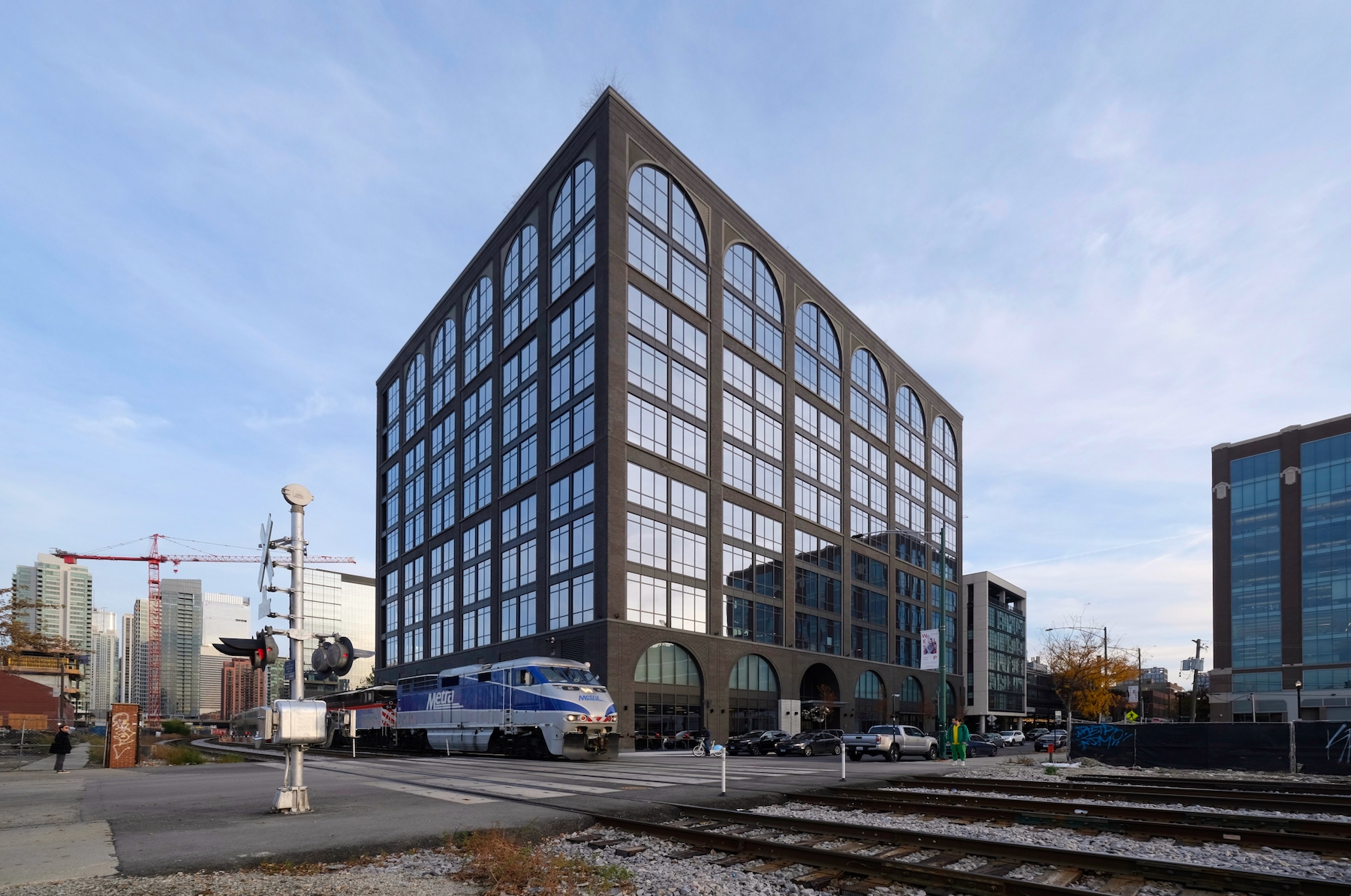
345 N Morgan Street. Photo by Jack Crawford
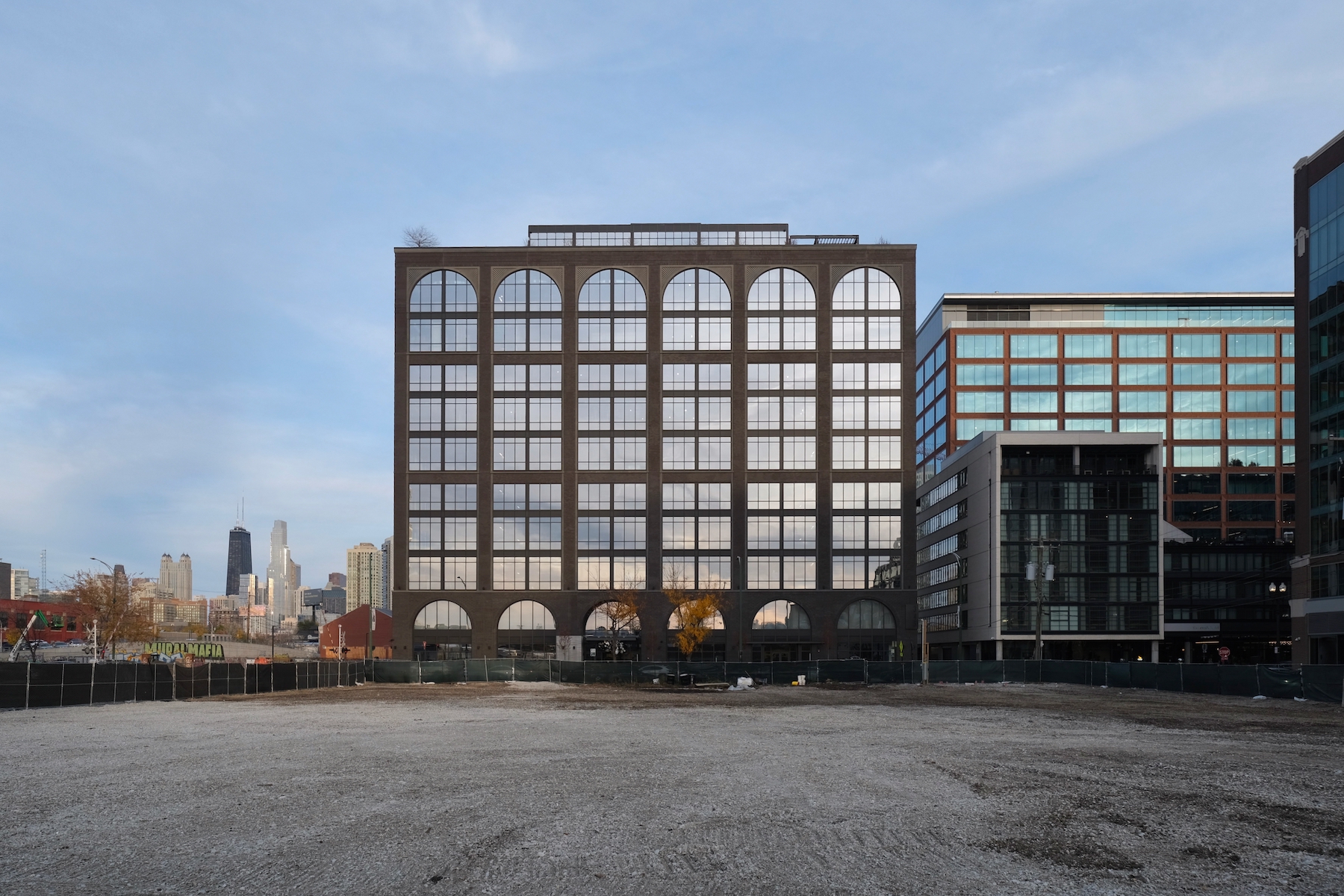
345 N Morgan Street. Photo by Jack Crawford
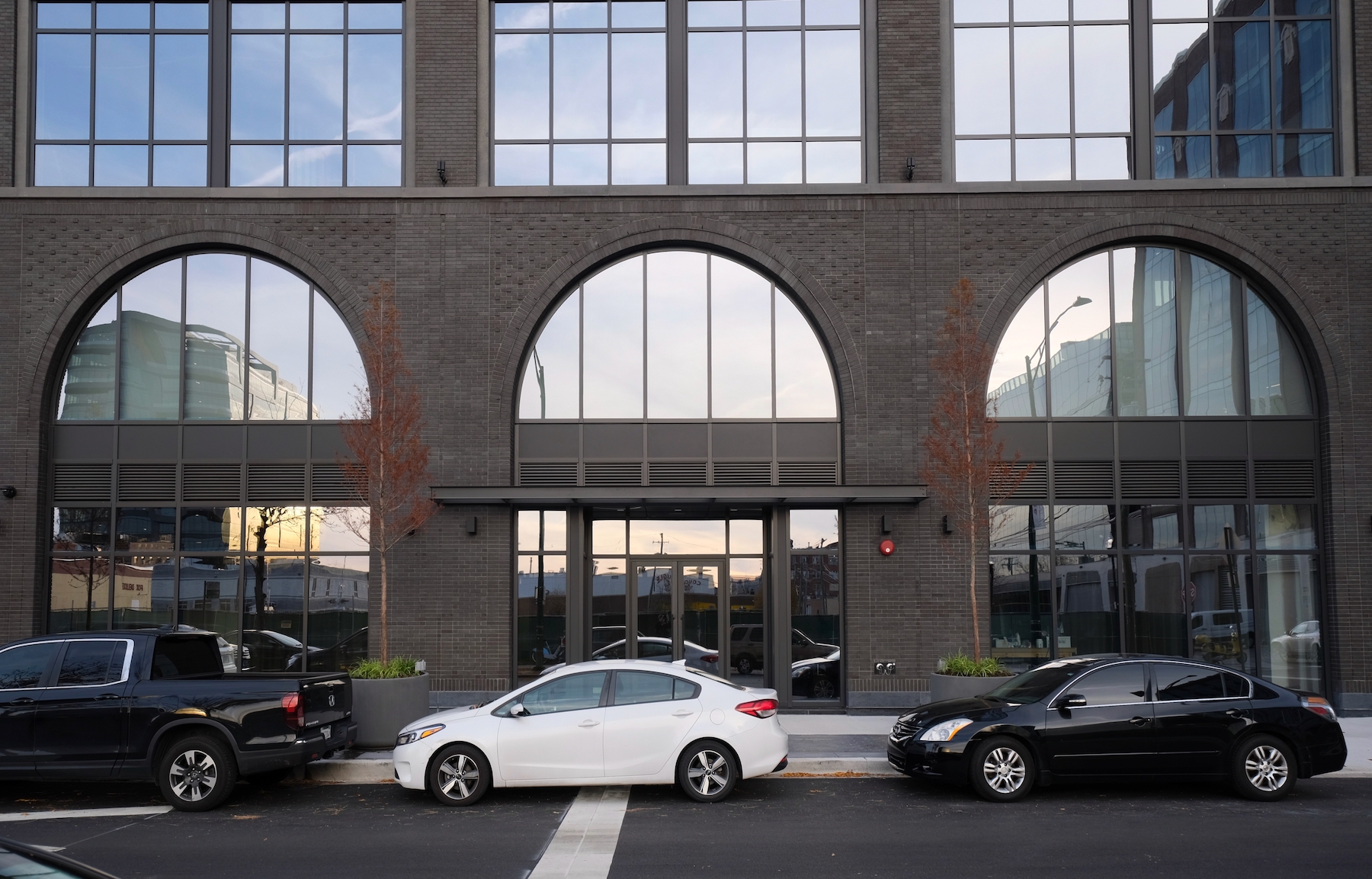
345 N Morgan Street. Photo by Jack Crawford
The design by Eckenhoff Saunders Architects draws inspiration from the former meatpacking district’s industrial atmosphere. To reflect this aesthetic, gray brick and welded metal accents were integrated along the facade. Rounded archways have also been included throughout the building to further strengthen the architectural cohesion between interior and exterior.
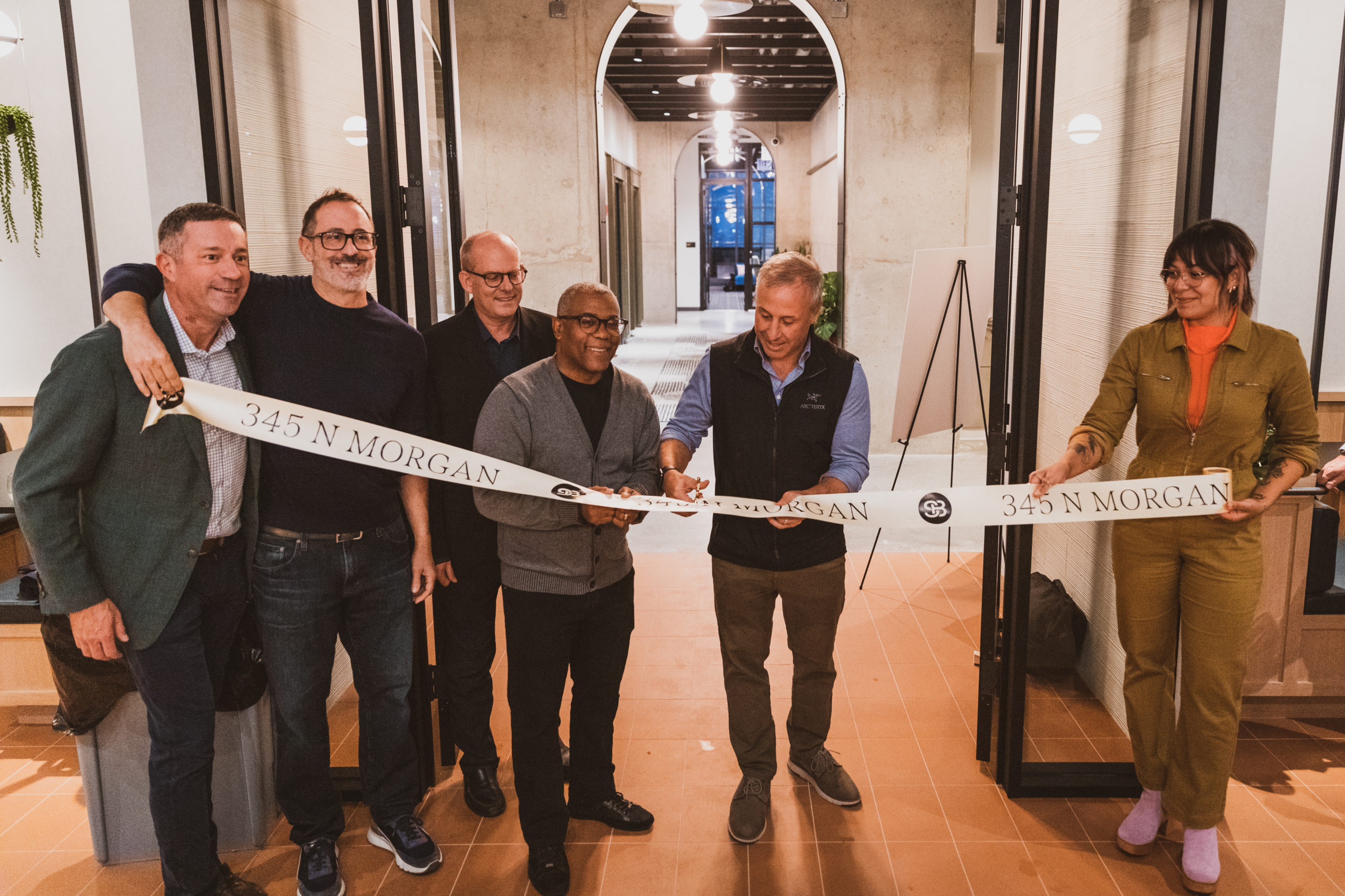
Ribbon cutting ceremony at 345 N Morgan Street. Photo by Sterling Bay
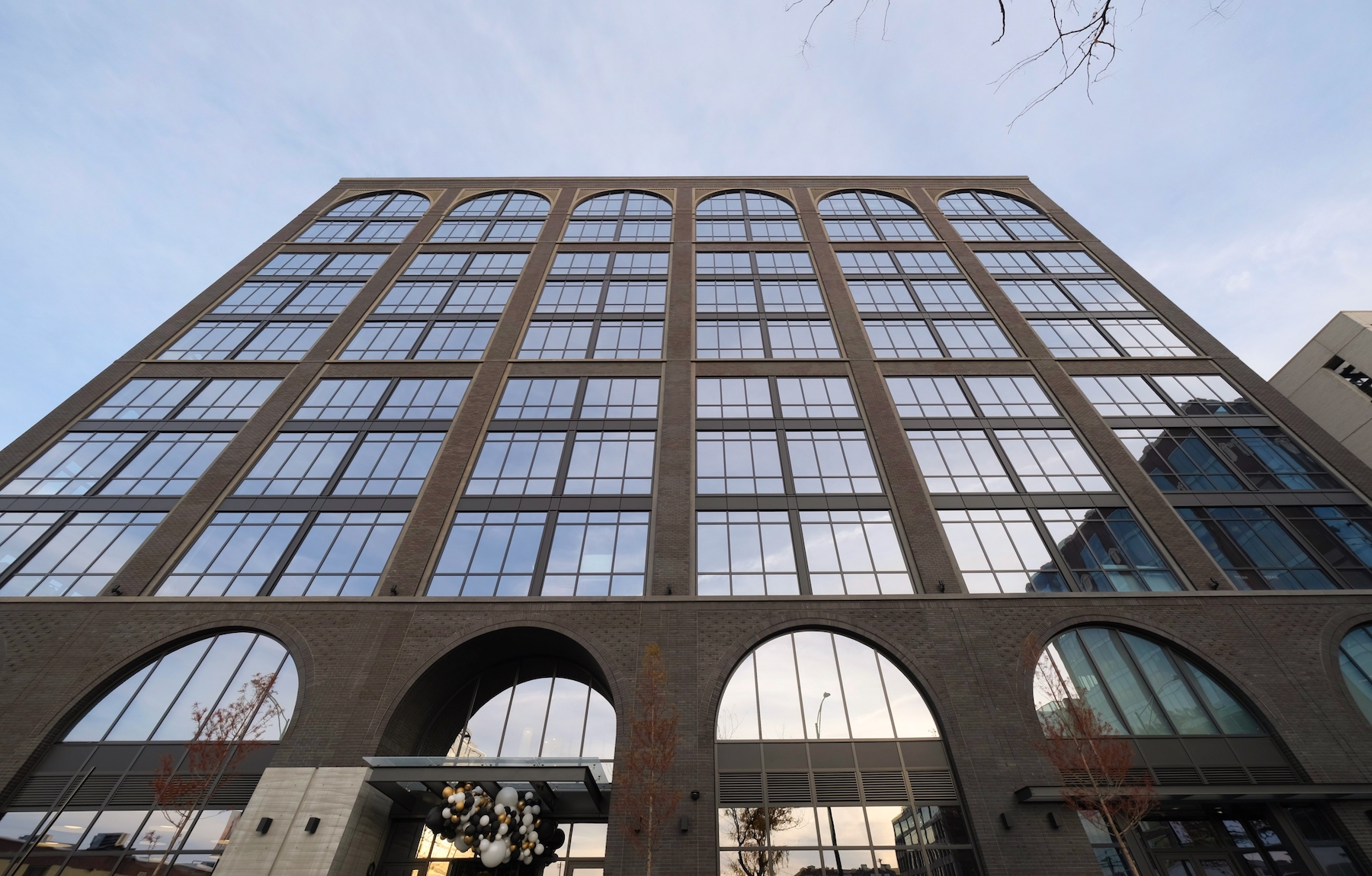
345 N Morgan Street. Photo by Jack Crawford
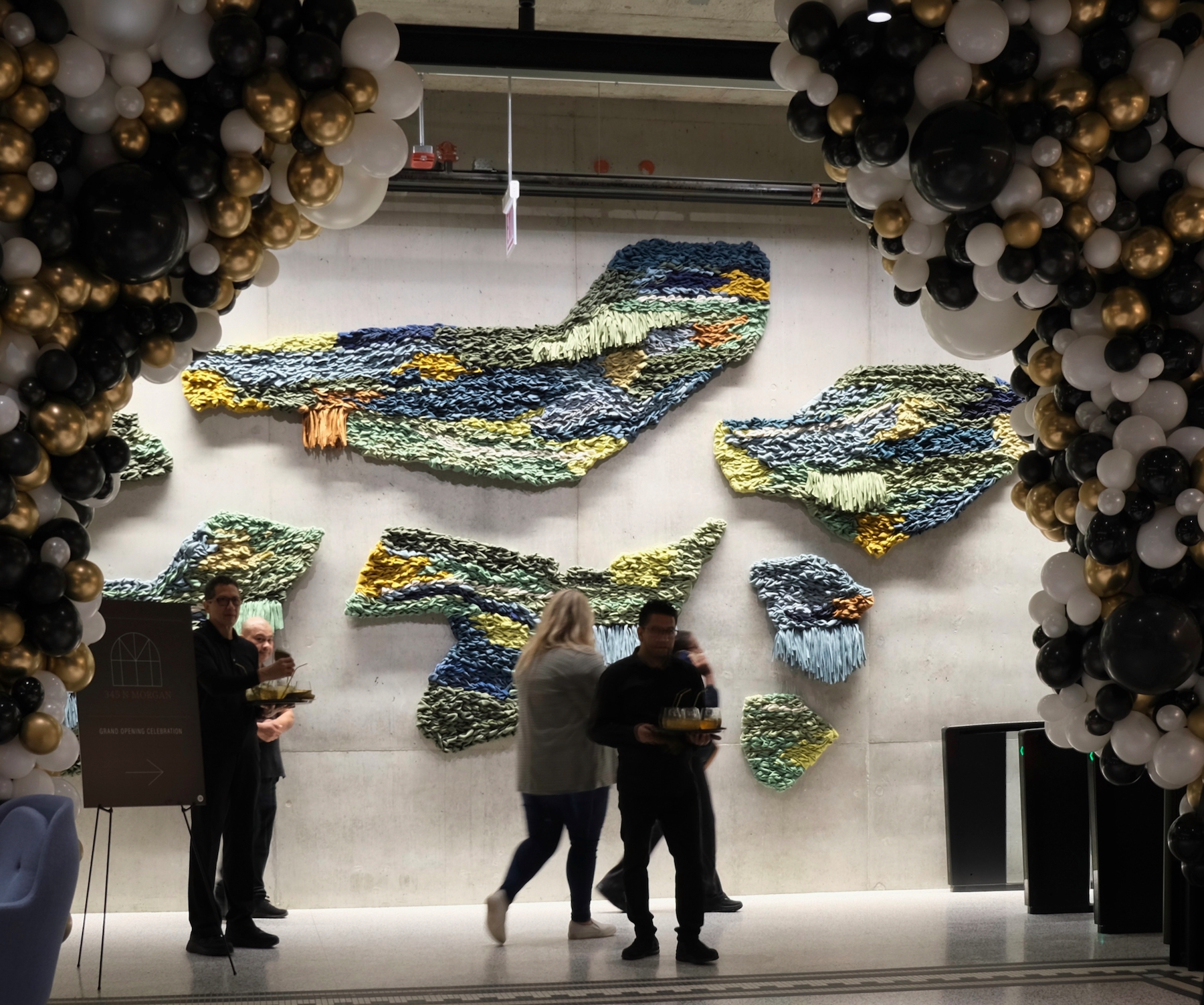
345 N Morgan Street lobby. Photo by Jack Crawford
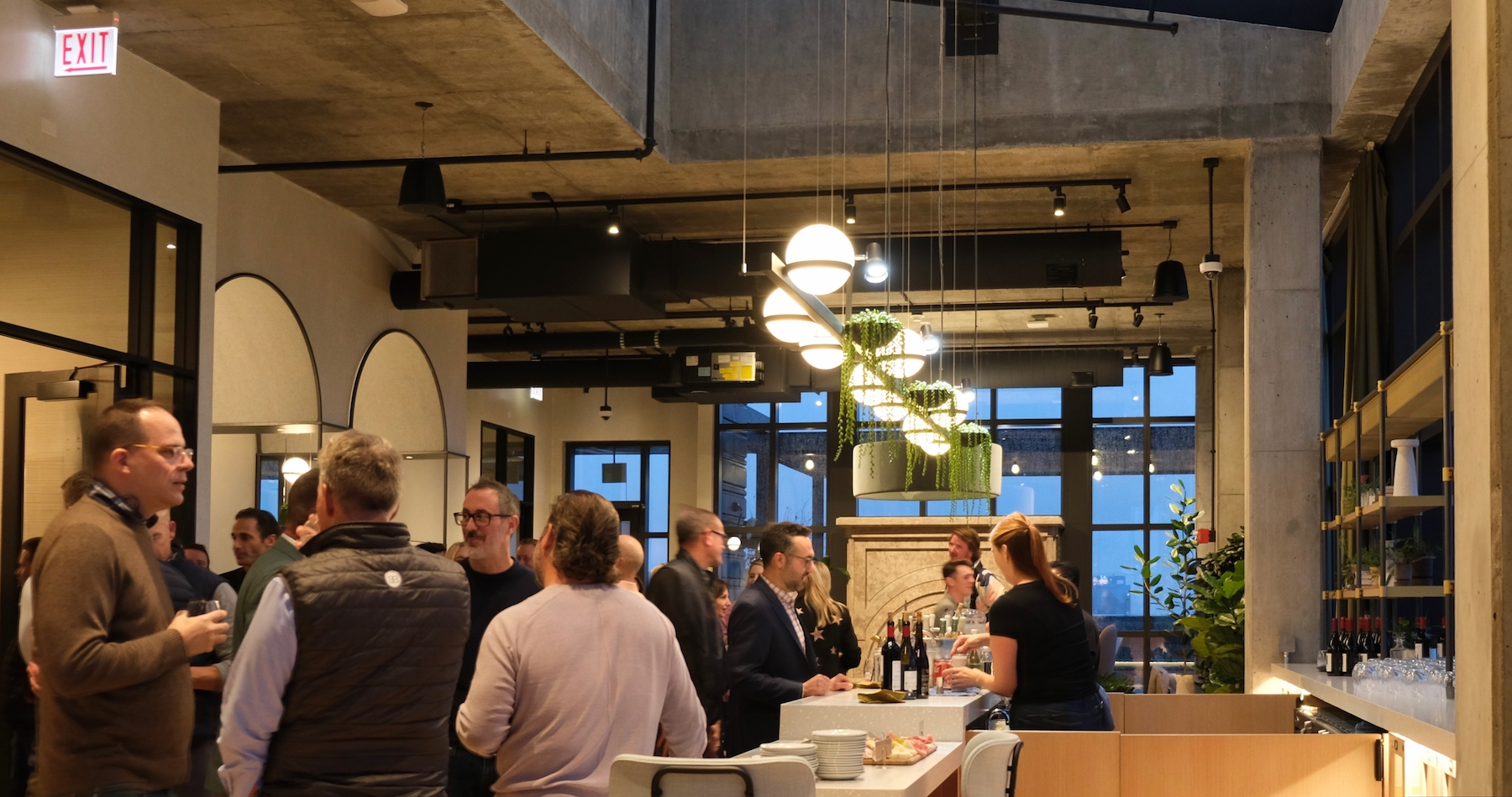
345 N Morgan Street top-floor conservatory and lounge. Photo by Jack Crawford
Office floor plates span 24,000 square feet and offer tenants features such as 13 to 16-foot ceilings, expansive windows, sleek concrete and wooden finishes, along with minimal use of columns for added flexibility. Amenities include a full-service fitness center, a library and conference center, as well as a conservatory bar and lounge with a double-sided fireplace and attached 5,000 square-foot rooftop terrace. The neighboring Ace Hotel provides additional hospitality services to tenants, such as room service, more conference space, and preferred dinner reservation statuses.
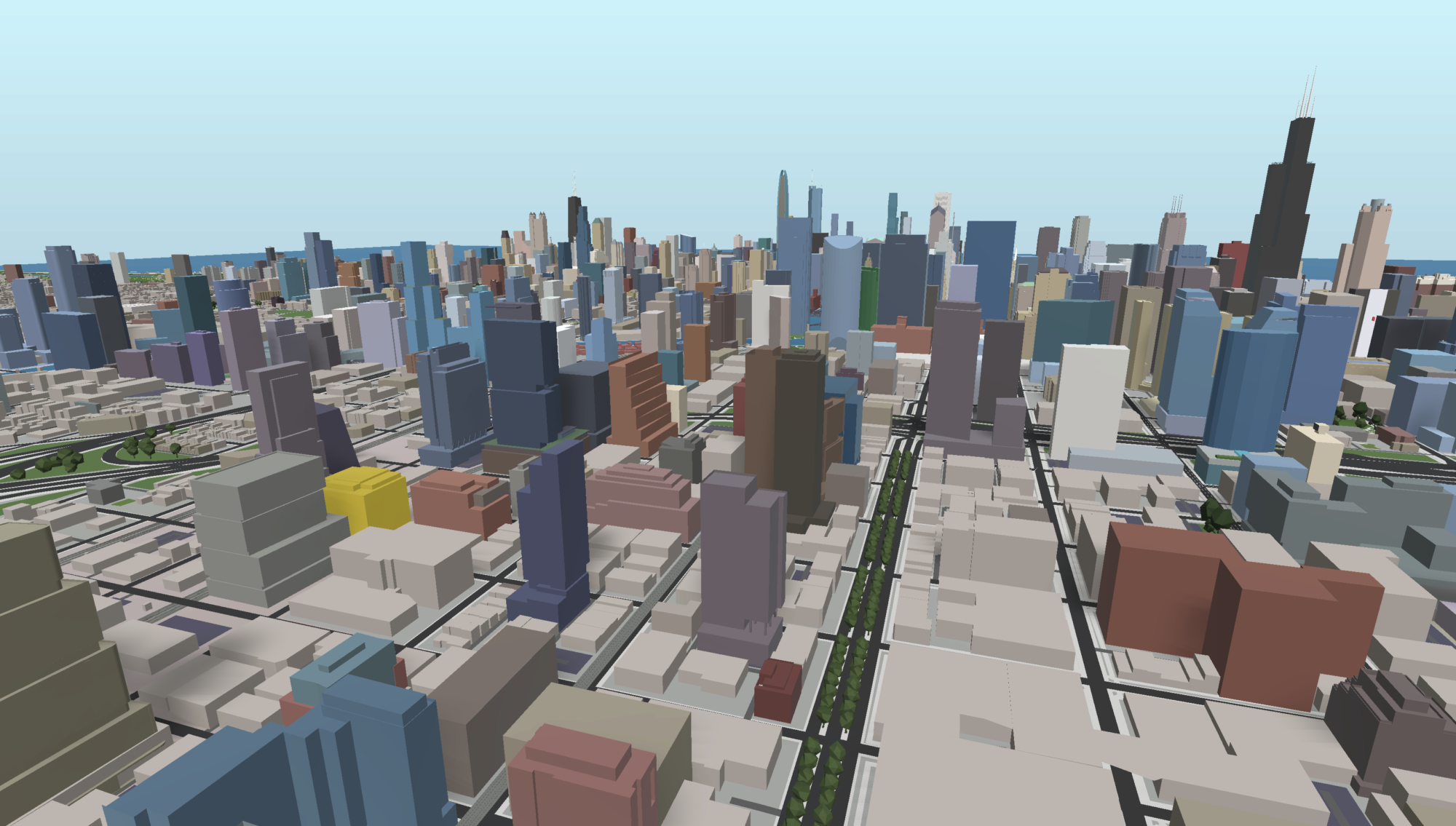
345 N Morgan Street (gold). Model by Jack Crawford
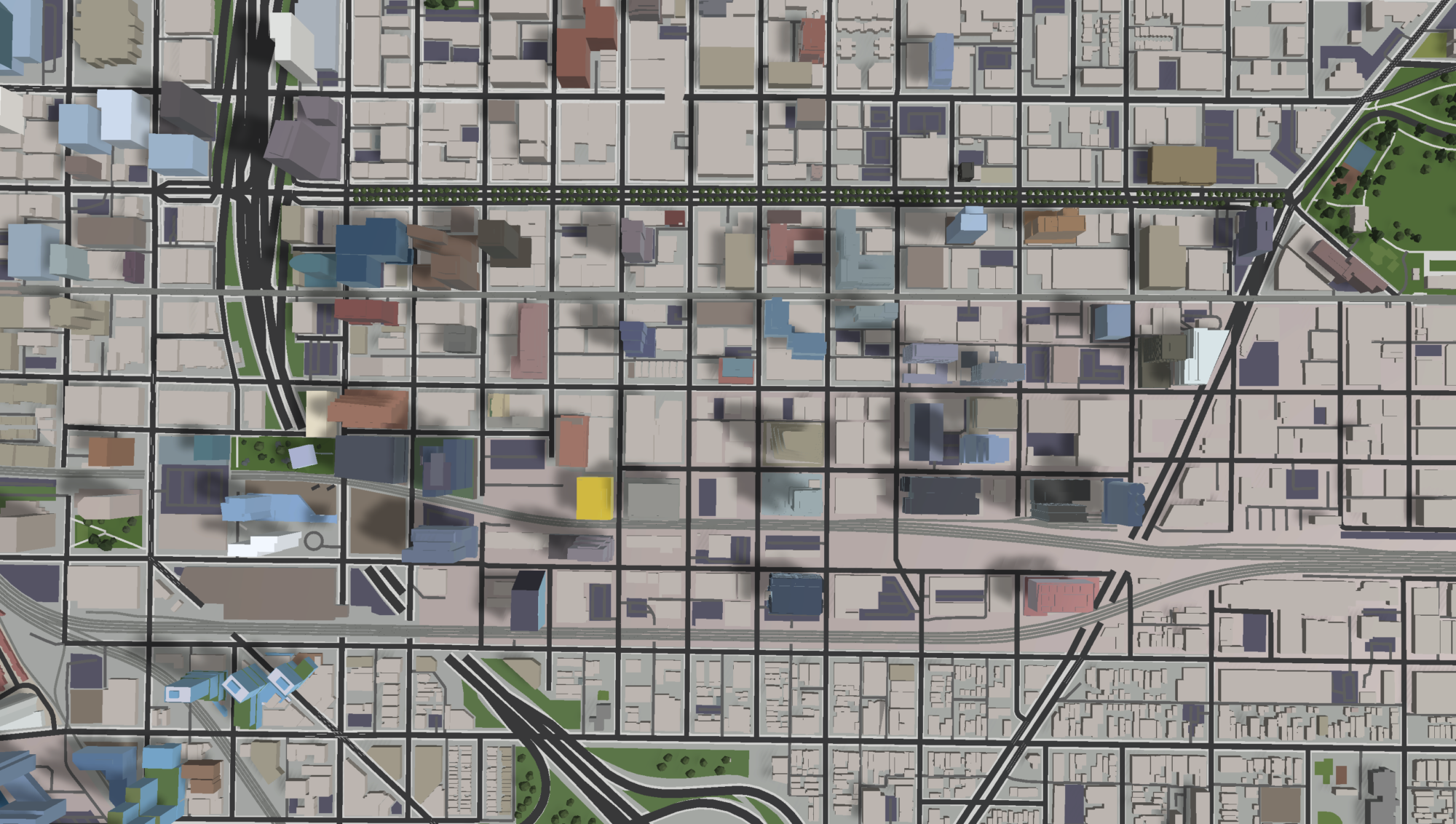
345 N Morgan Street (gold). Model by Jack Crawford
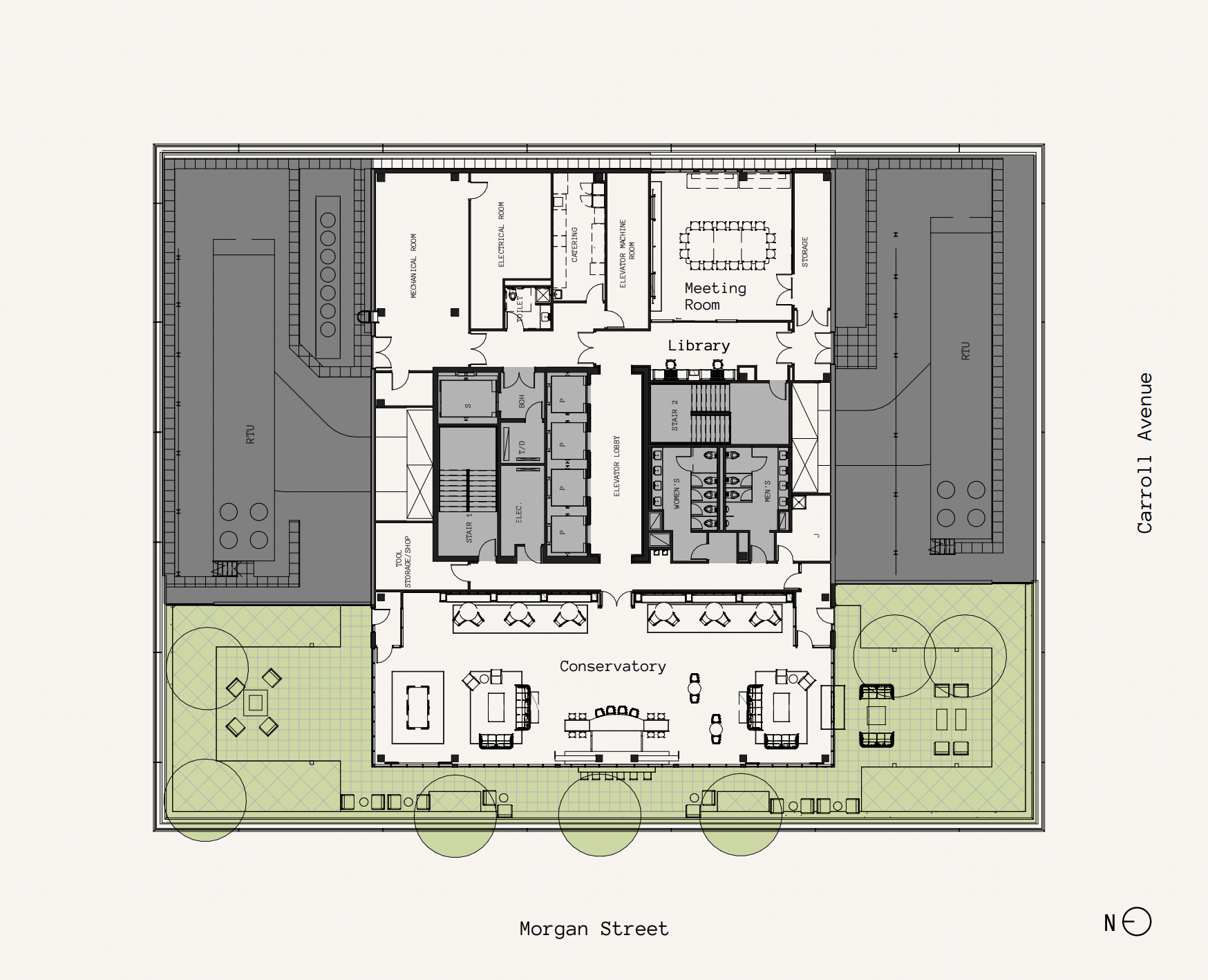
345 N Morgan Street top-floor amenity plan via Sterling Bay / Eckenhoff Saunders Architects
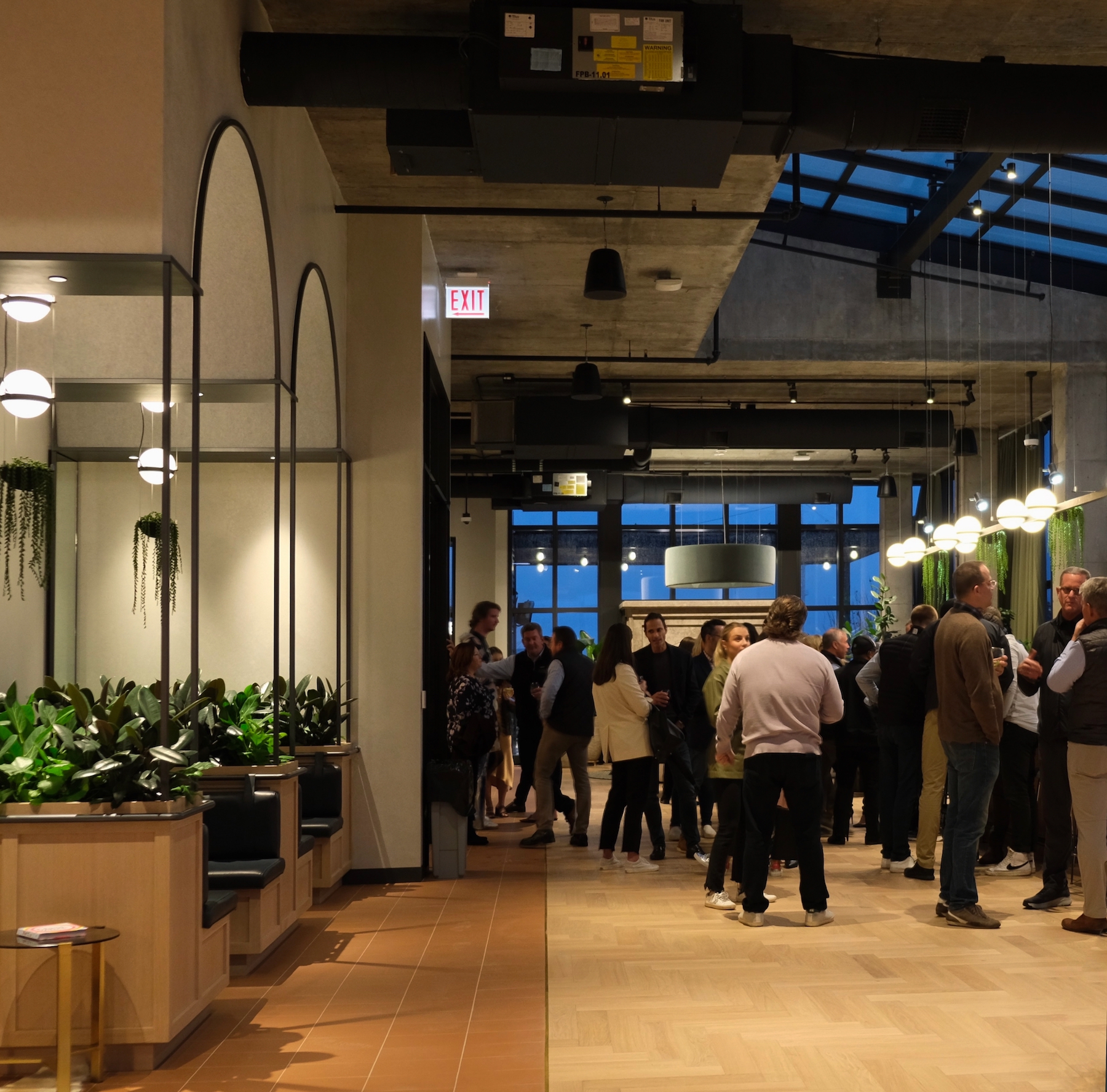
345 N Morgan Street top-floor conservatory and lounge. Photo by Jack Crawford
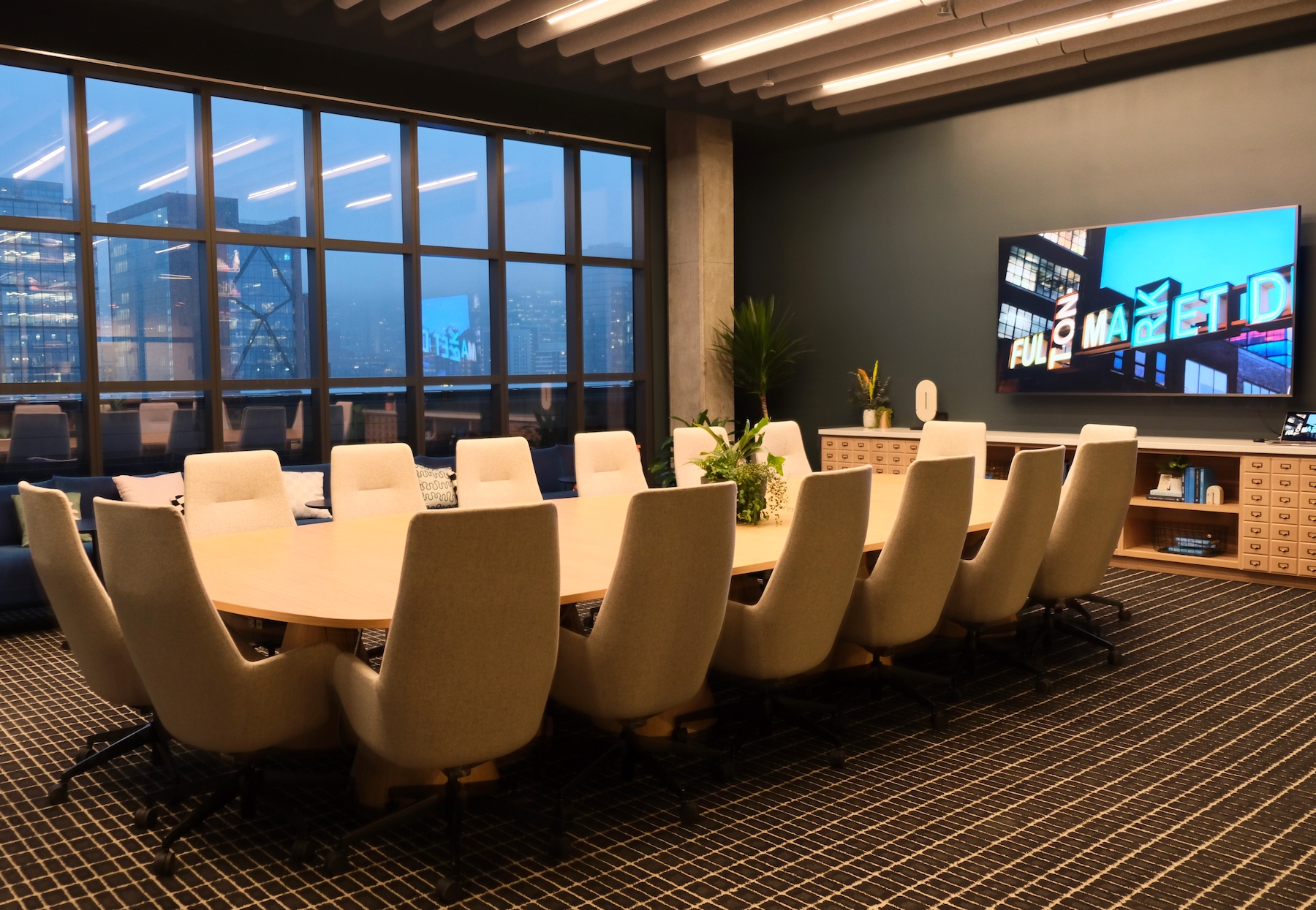
345 N Morgan Street top-floor amenity conference room. Photo by Jack Crawford
Matt Menna, Managing Principal and Chief Design Officer at Sterling Bay, highlighted the comfort-driven approach to the amenity spaces and interior as a whole. “It stands out architecturally because it has a hospitality feel. The amenity space is amazing. It’s very warm, it doesn’t feel like a corporate headquarters. It’s big enough where it can house a very sophisticated, large customer, but not so big where everybody gets lost.”
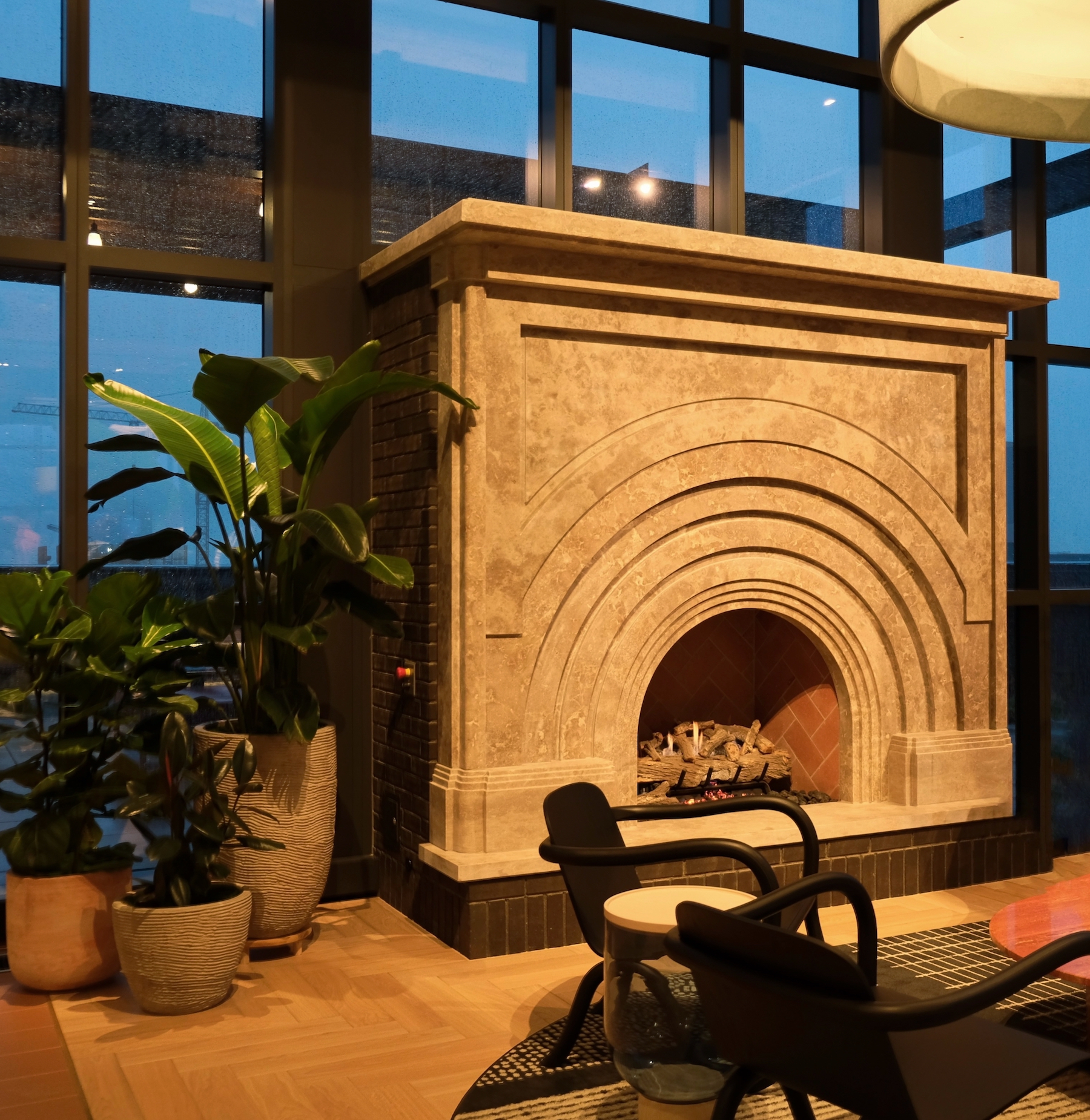
Fireplace within top-floor conservatory and lounge. Photo by Jack Crawford
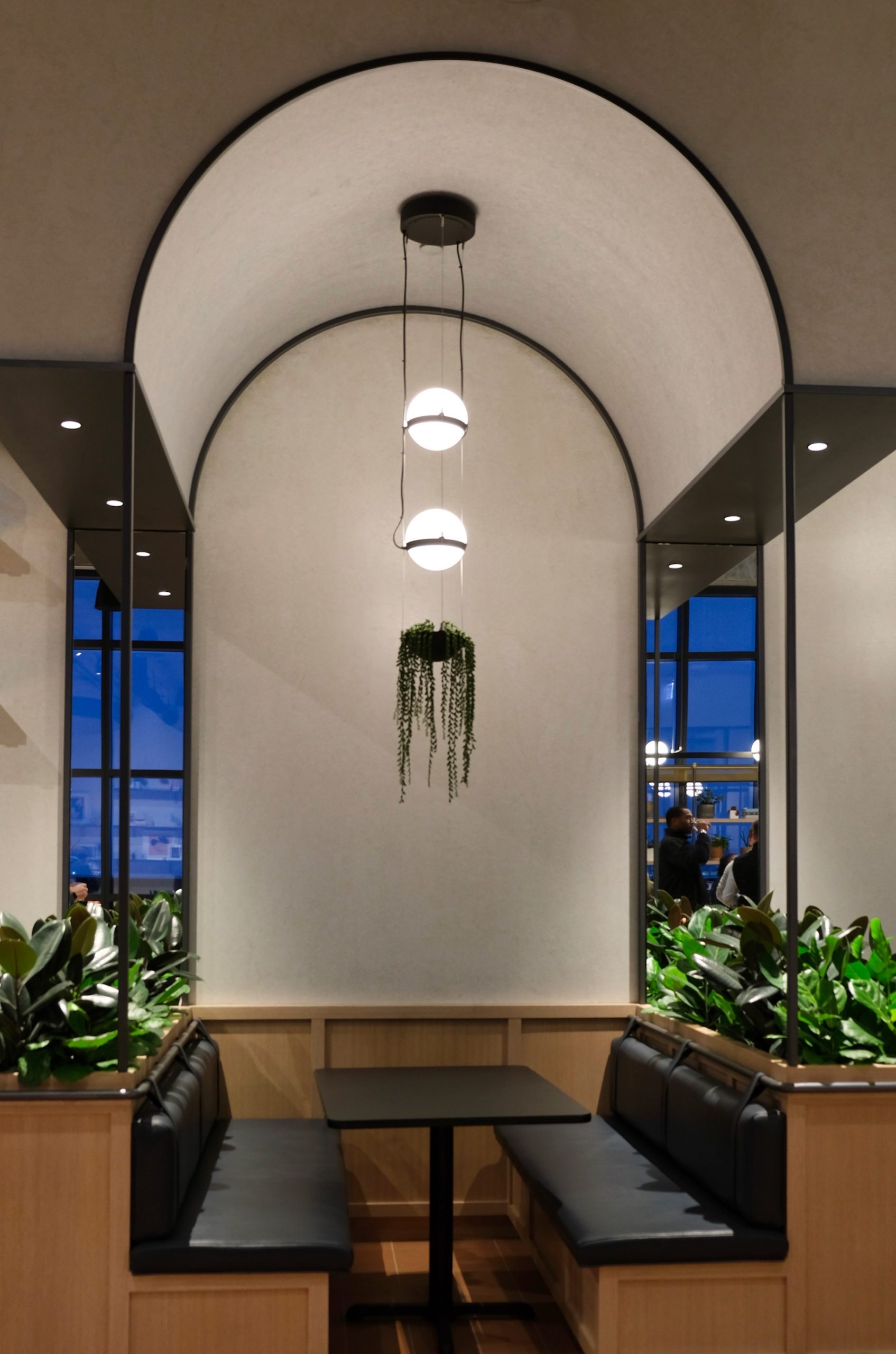
345 N Morgan Street top-floor conservatory and lounge. Photo by Jack Crawford
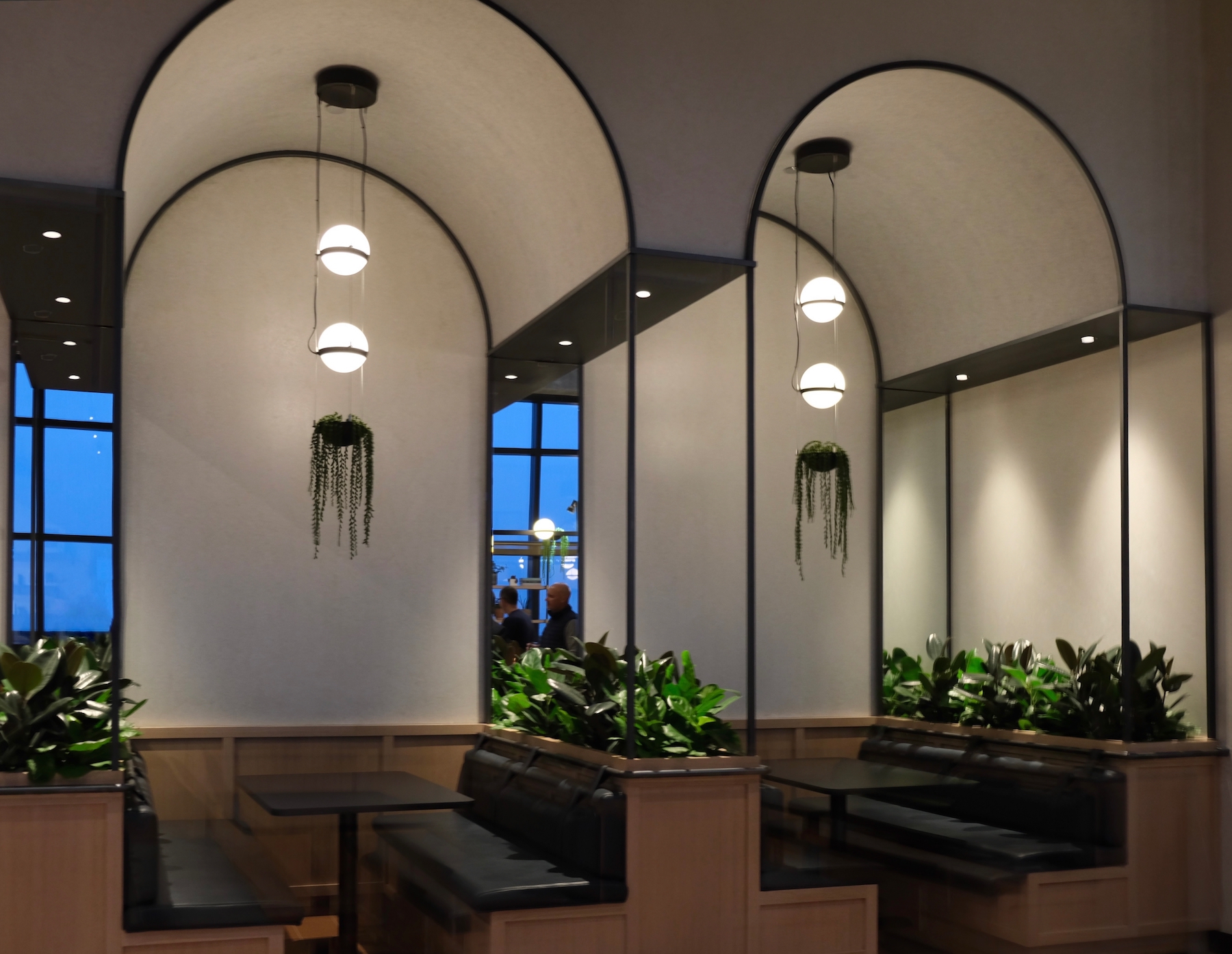
345 N Morgan Street top-floor conservatory and lounge. Photo by Jack Crawford
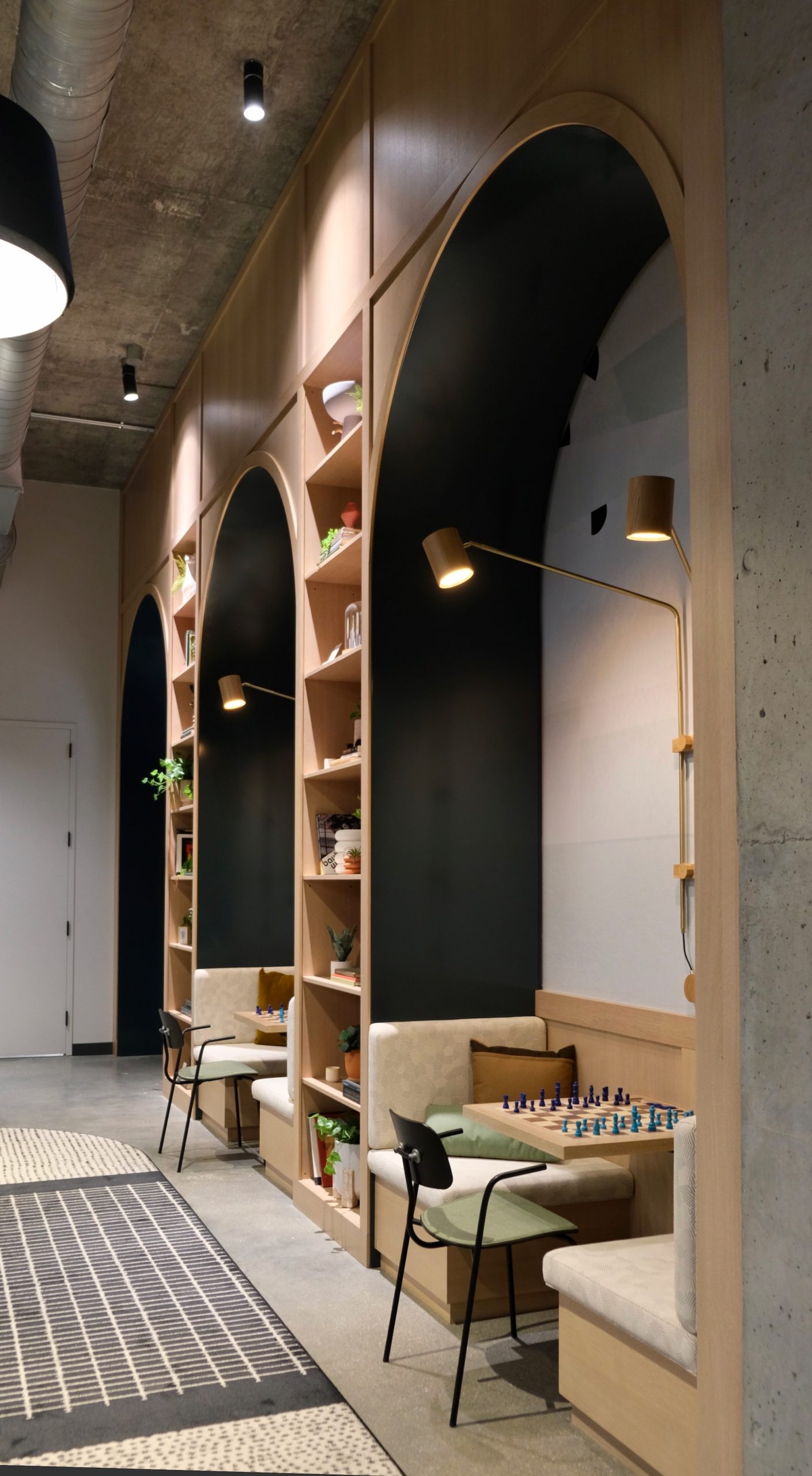
345 N Morgan Street top-floor library space. Photo by Jack Crawford
On-site parking includes 34 heated garage spaces. The transit-oriented project is also close to many public transportation options, such as Divvy bike stations, bus stops for Routes 8 and 65, and CTA L Green and Pink Line service at Morgan station all within a five-minute walk.
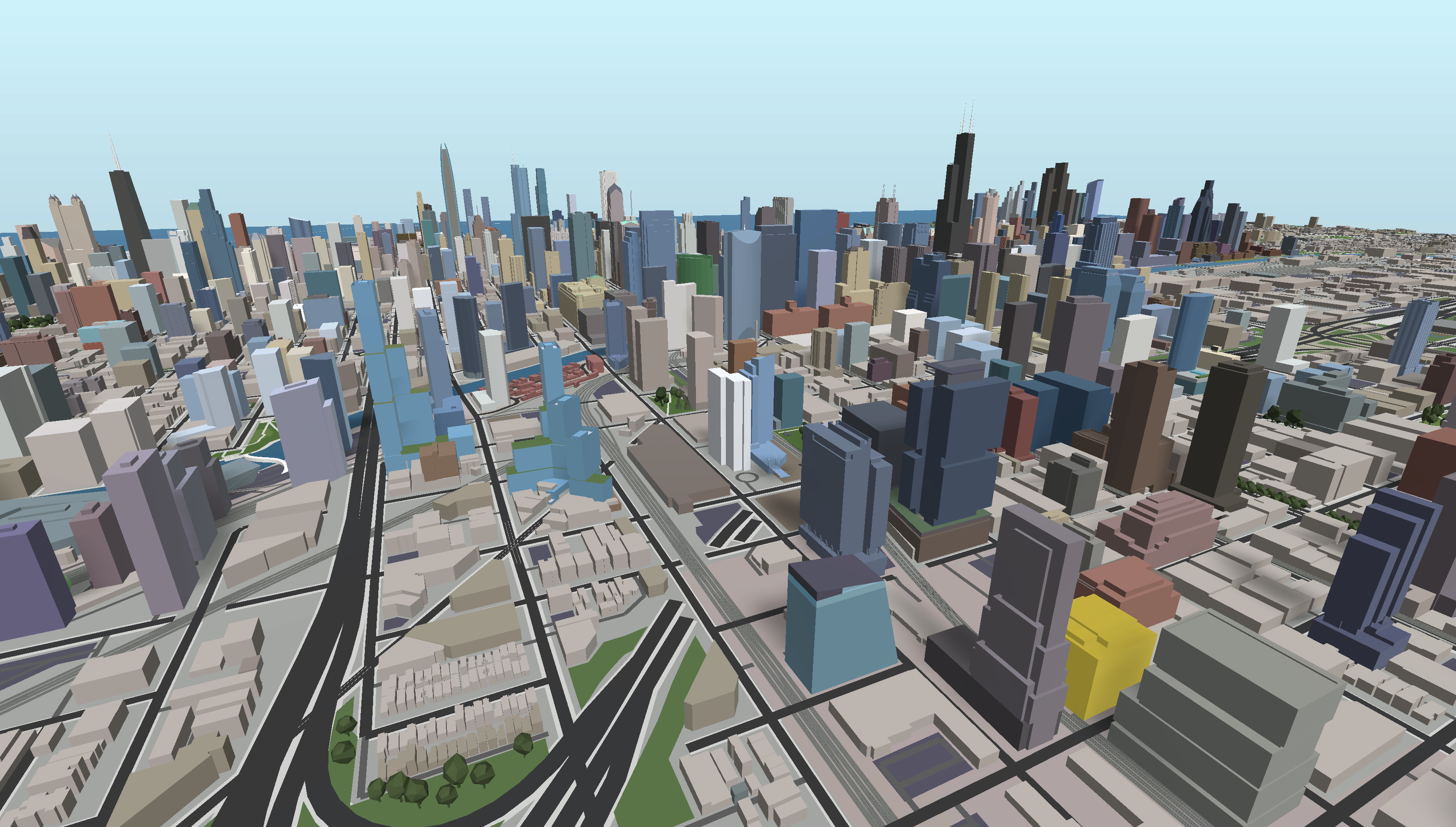
345 N Morgan Street (gold). Model by Jack Crawford
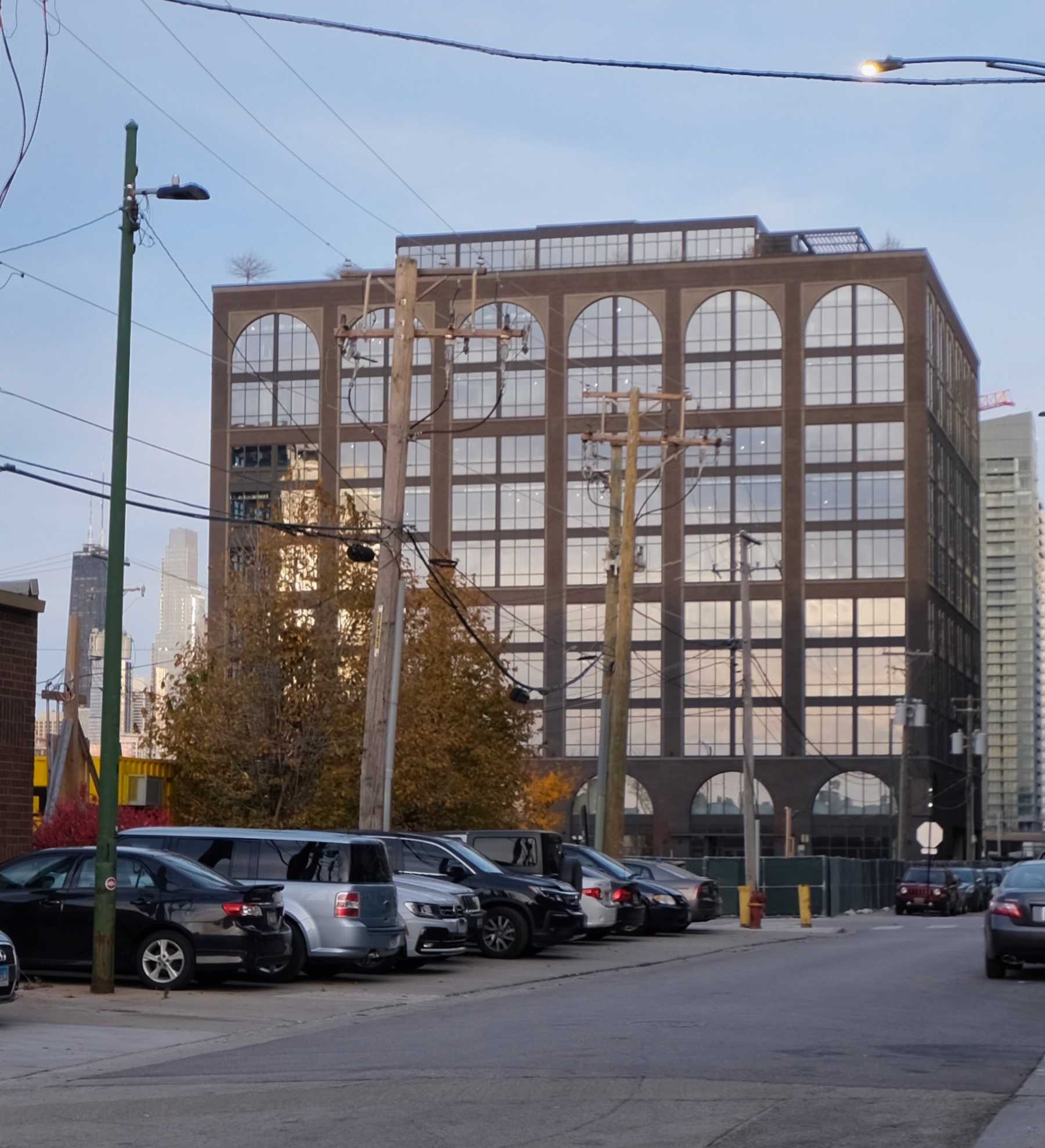
345 N Morgan Street. Photo by Jack Crawford
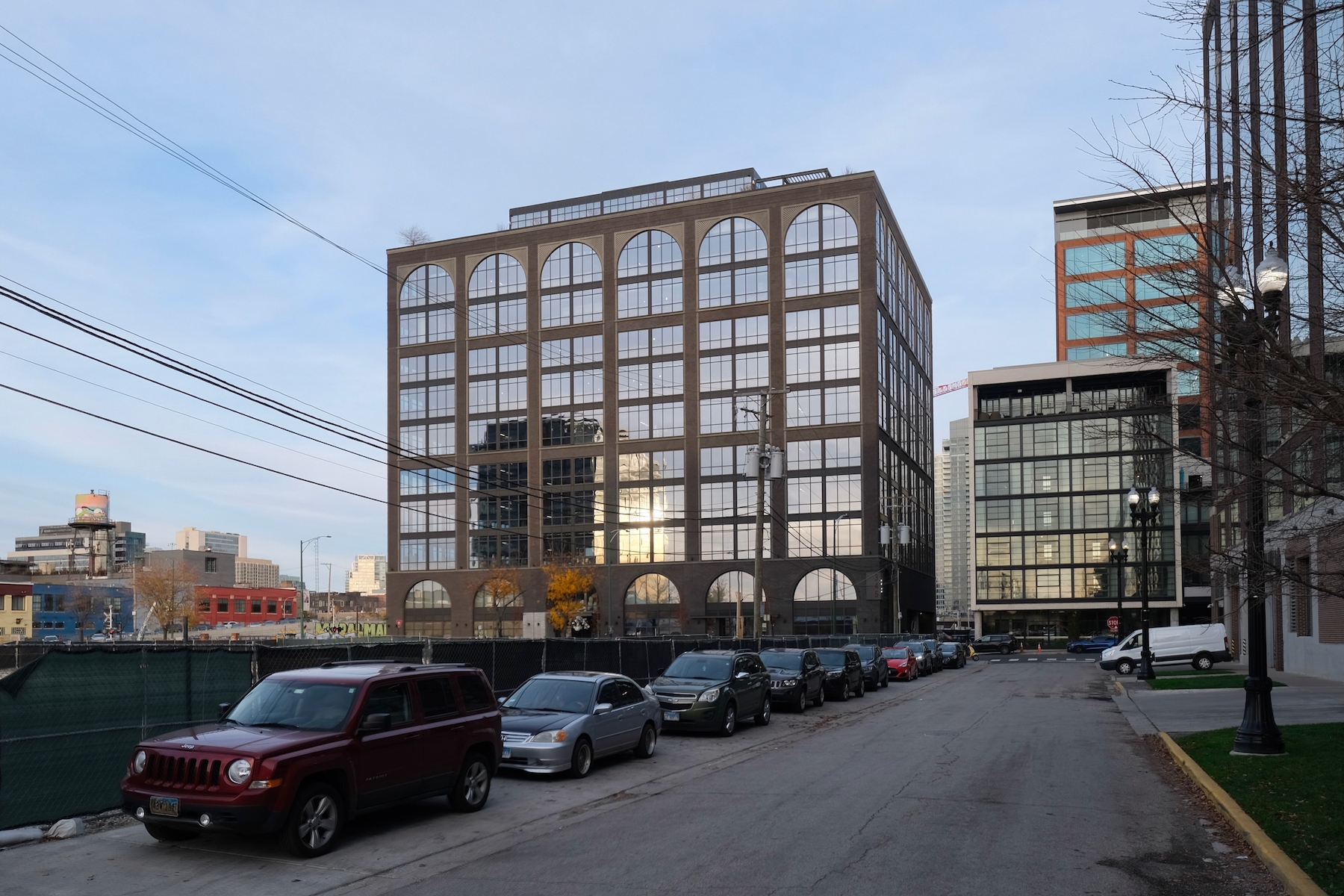
345 N Morgan Street. Photo by Jack Crawford
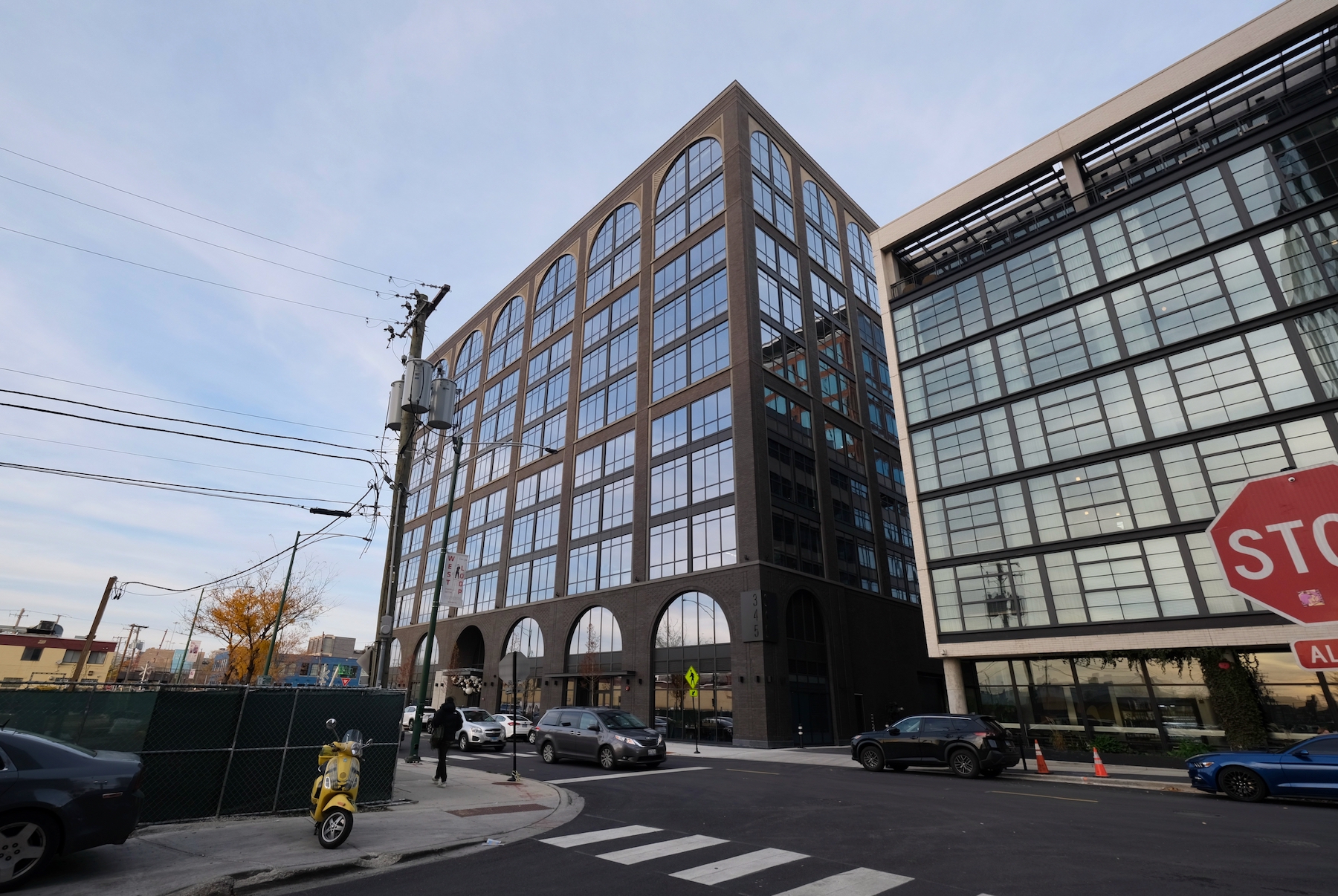
345 N Morgan Street. Photo by Jack Crawford
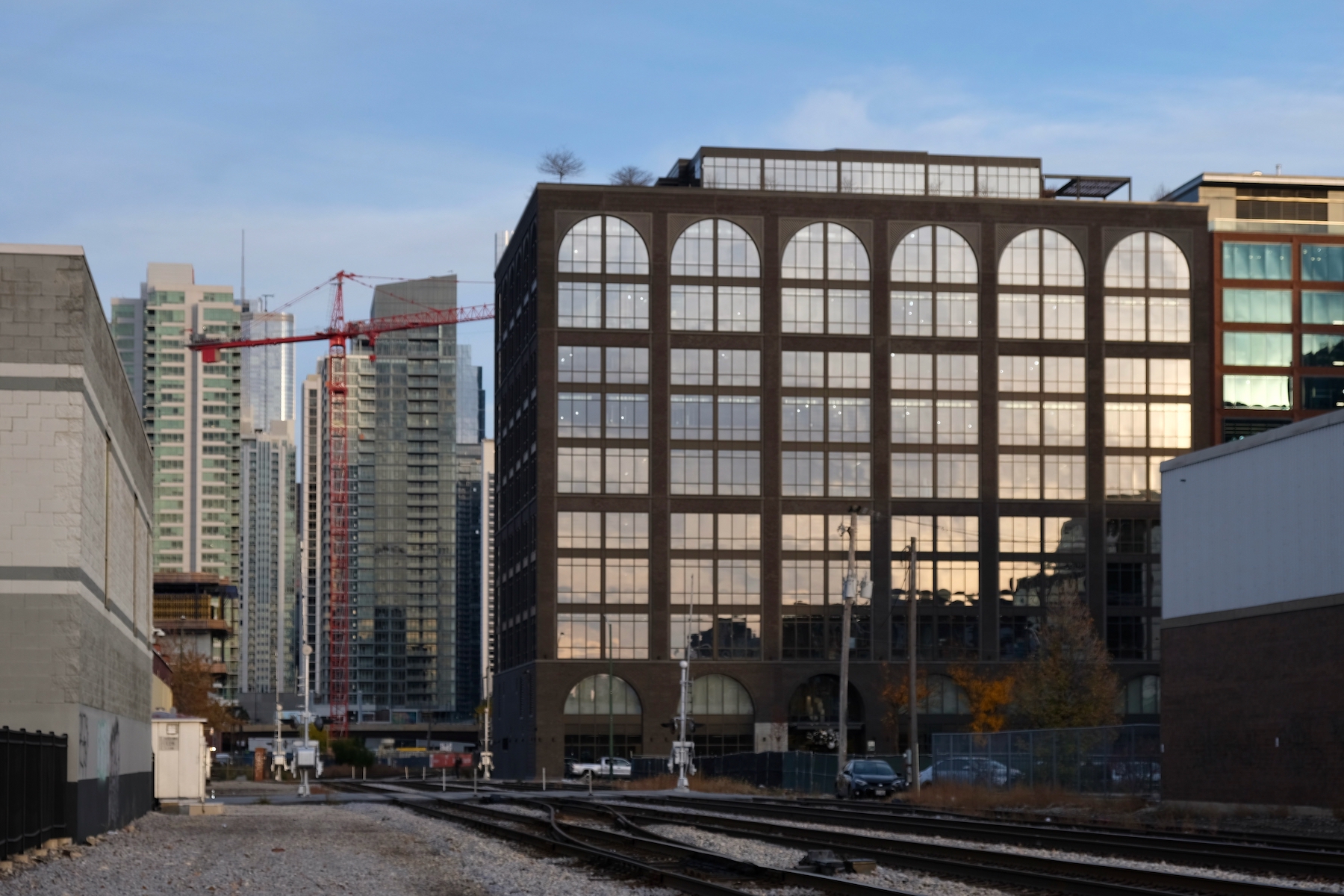
345 N Morgan Street. Photo by Jack Crawford
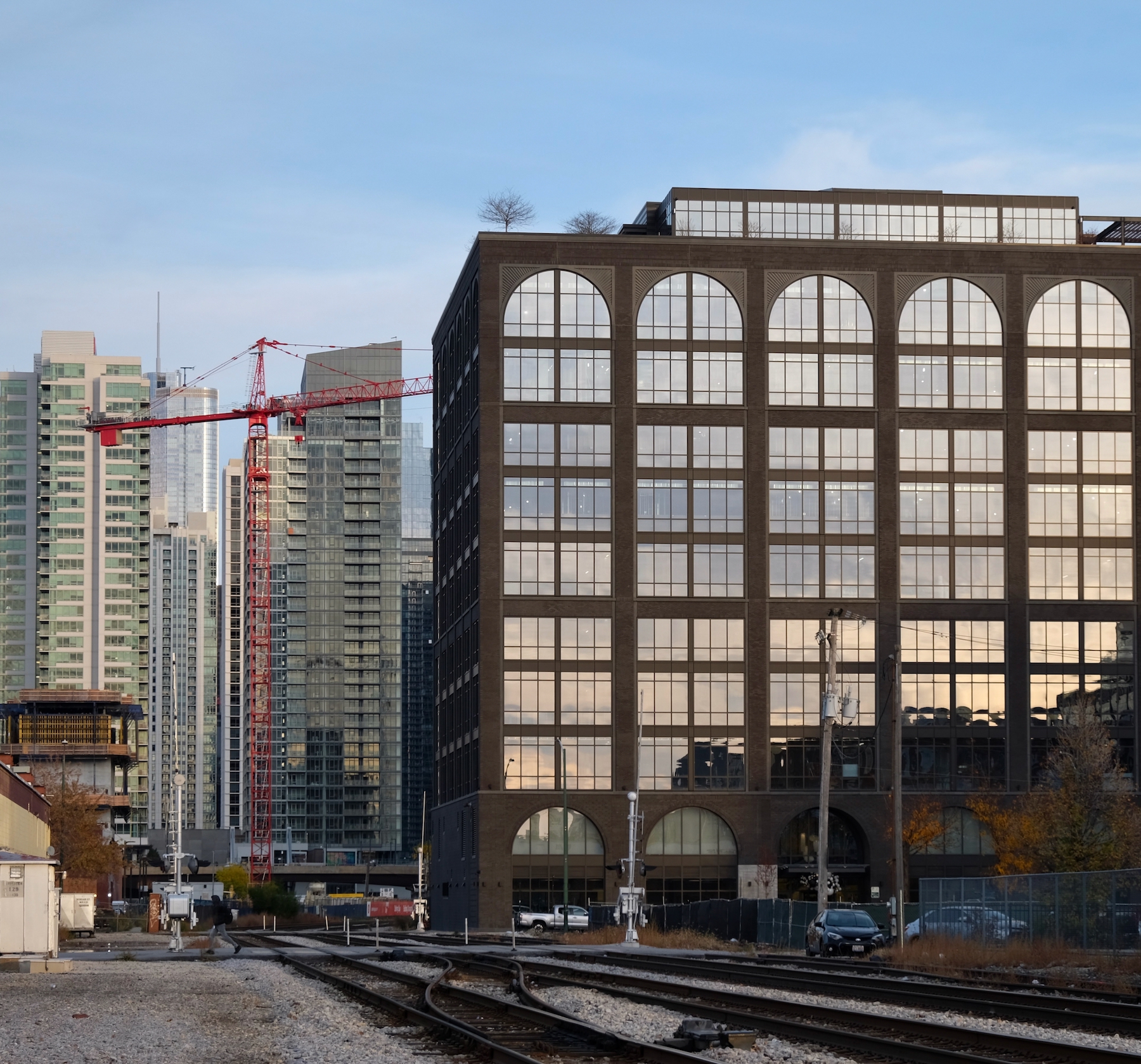
345 N Morgan Street. Photo by Jack Crawford
Skender and JLL Construction served as co-general contractors, having completed construction within a 13-month timeframe. As of this point, the building is already 85 percent pre-leased with occupancy expected to begin March of next year.
Subscribe to YIMBY’s daily e-mail
Follow YIMBYgram for real-time photo updates
Like YIMBY on Facebook
Follow YIMBY’s Twitter for the latest in YIMBYnews

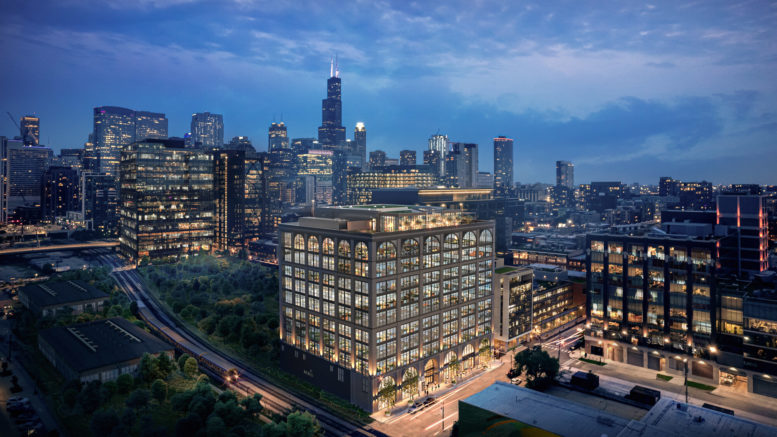
will there actually be trees to the east? that render makes it look like we can expect a park nearby
Those trees creating a forest in the middle of Fulton Market are just artistic license that they take while making a rendering to beautify their project however they feel.
I call it Render Porn. I wish Jack had drone to match shot of render.
is there anything planned for that lot?
No.
Like always- Jack’s models are great. I believe plate 10 is the first time we have seen a top-down view of the authors’ models.