Now that the slanted cantilever section above the podium is complete, structural work has begun on the main tower component for the 73-story 1000M residential building at 1000 S Michigan Avenue in South Loop. The developer team of JK Equities, Time Equities, and Oak Capitals have planned for 738 rental units in this most recent building iteration. As Chicago’s second tallest active construction project (behind the 850-foot-tall Salesforce Tower), the skyscraper will stand 788 feet upon completion.
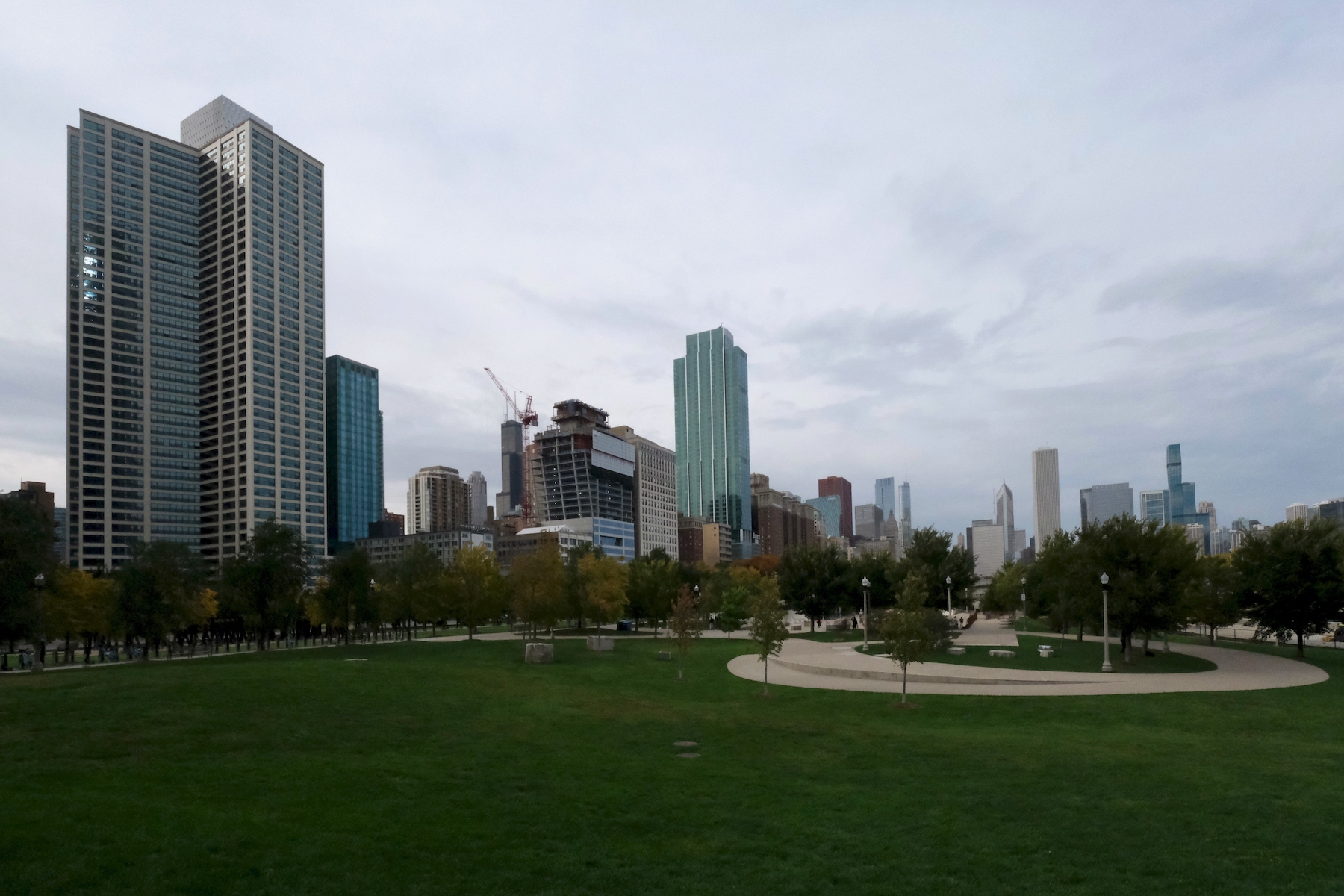
1000M. Photo by Jack Crawford
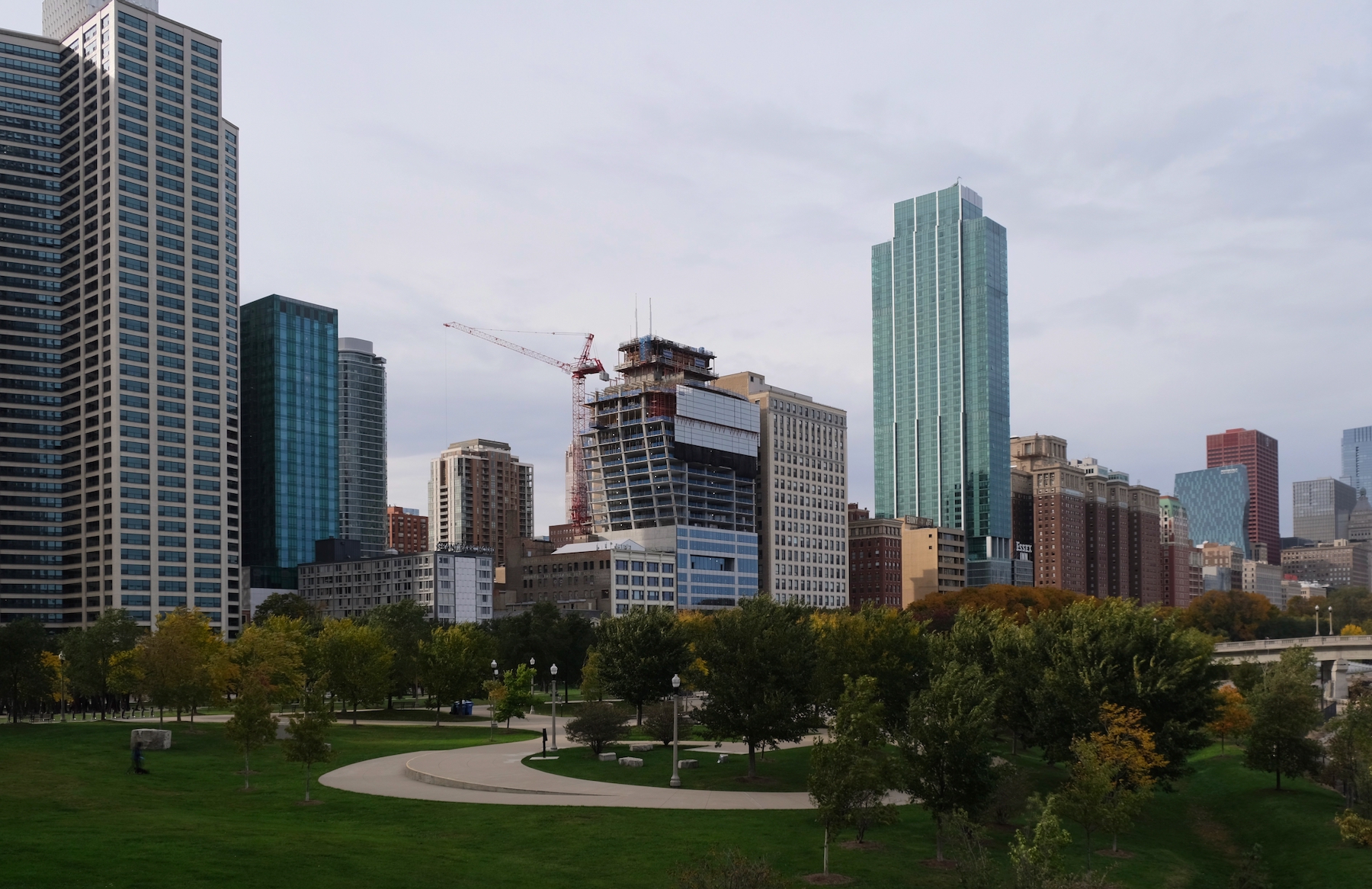
1000M. Photo by Jack Crawford
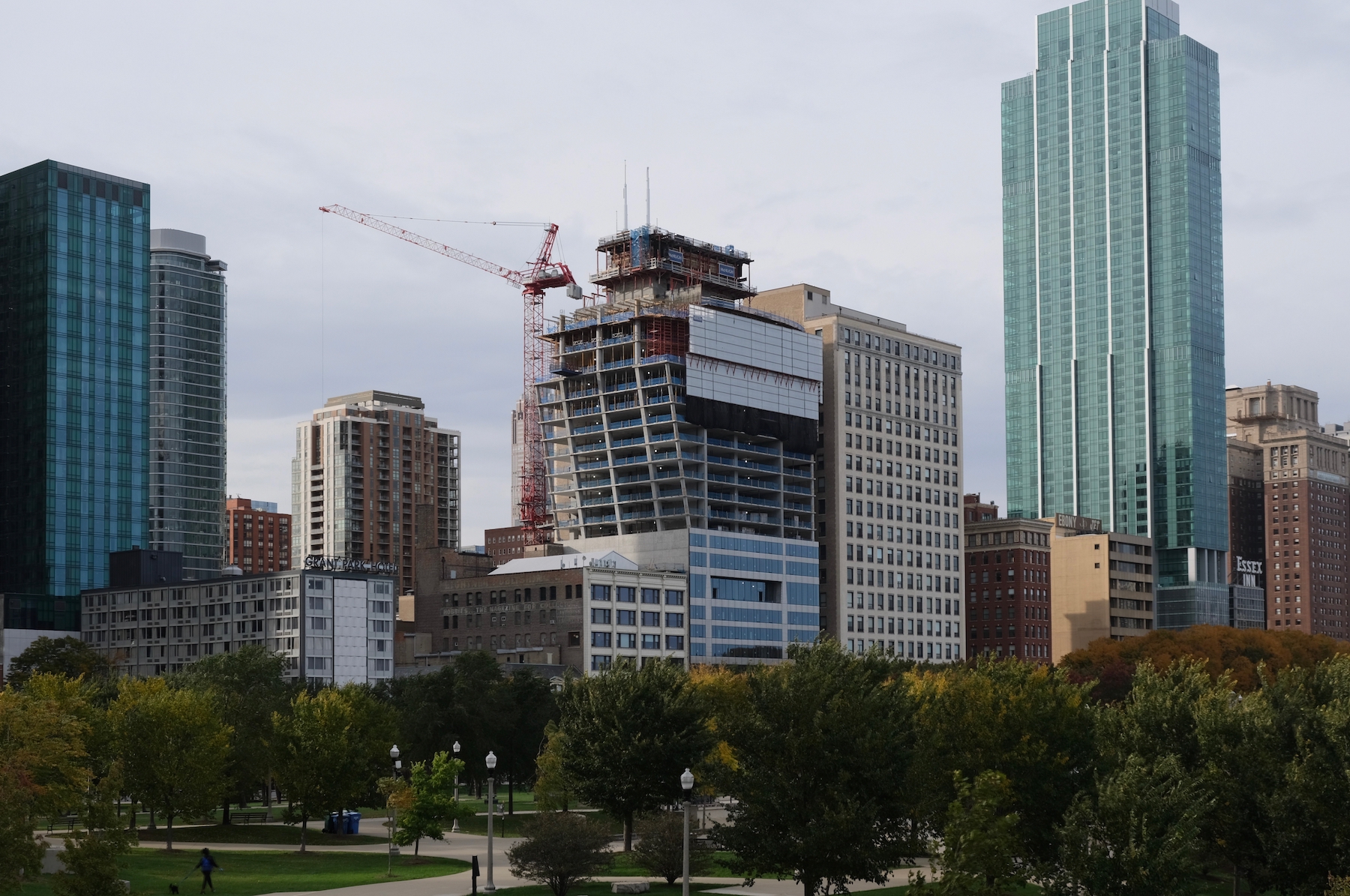
1000M. Photo by Jack Crawford
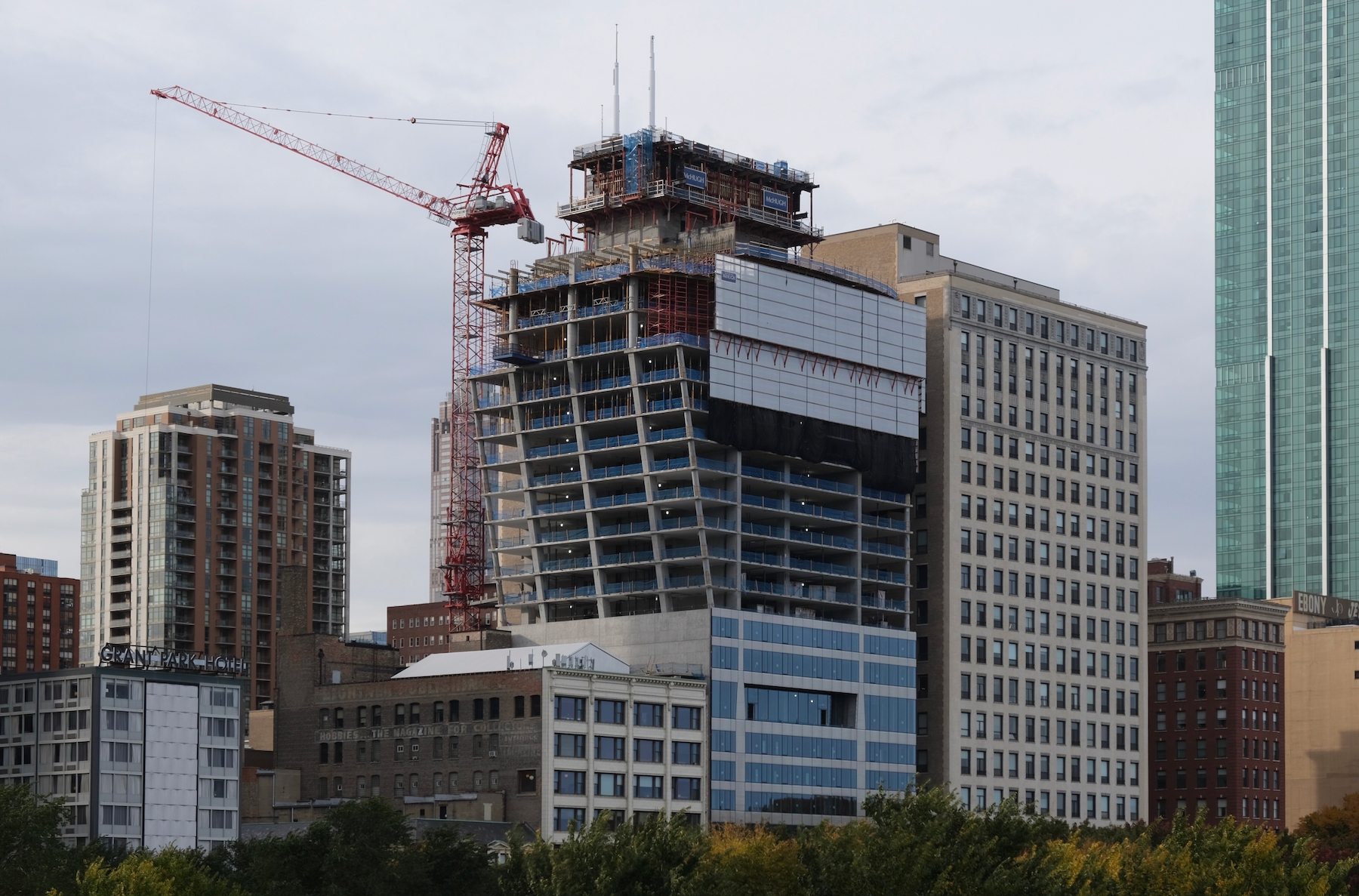
1000M. Photo by Jack Crawford
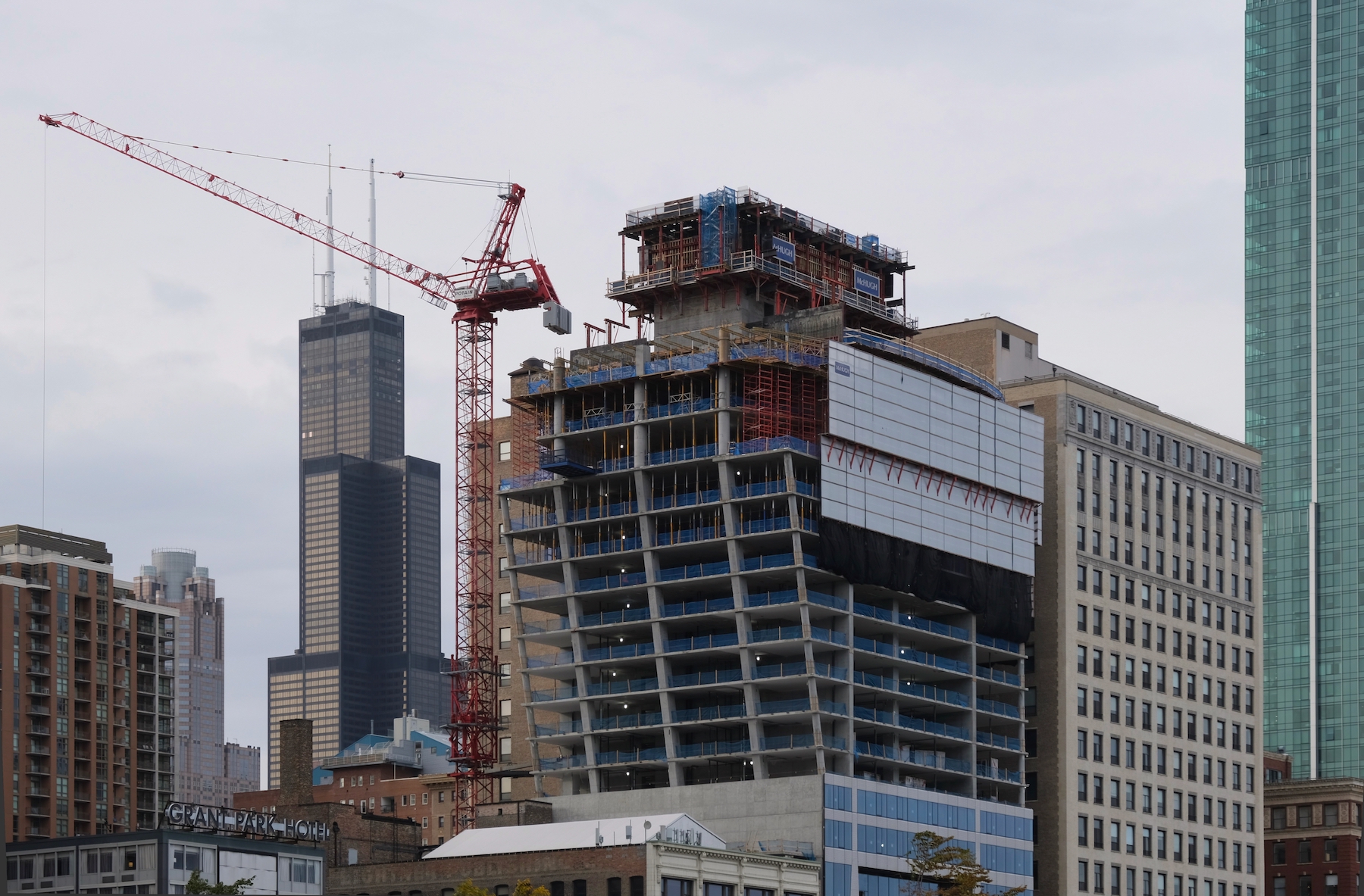
1000M. Photo by Jack Crawford
The developers have revised the plans for an 832-foot-tall condominium skyscraper from 506 units available for sale to better correspond with current market conditions after a construction hiatus. This condo-to-apartment transition coupled with a $304.5 million from Goldman Sachs and Deutsche Bank has allowed the previously-stalled tower to proceed. Half of the 1000M residences will be studios, a quarter will be one-bedrooms, a fifth will be two-bedrooms, and the remaining units will be three-bedroom units. Less typical of for-rent units, the penthouse offerings will also scale up to 3,000 square feet in size. There will also be 23 on-site affordable residences distributed across 11 studios, six one-bedroom units, five two-bedroom apartments, and one three-bedroom unit.
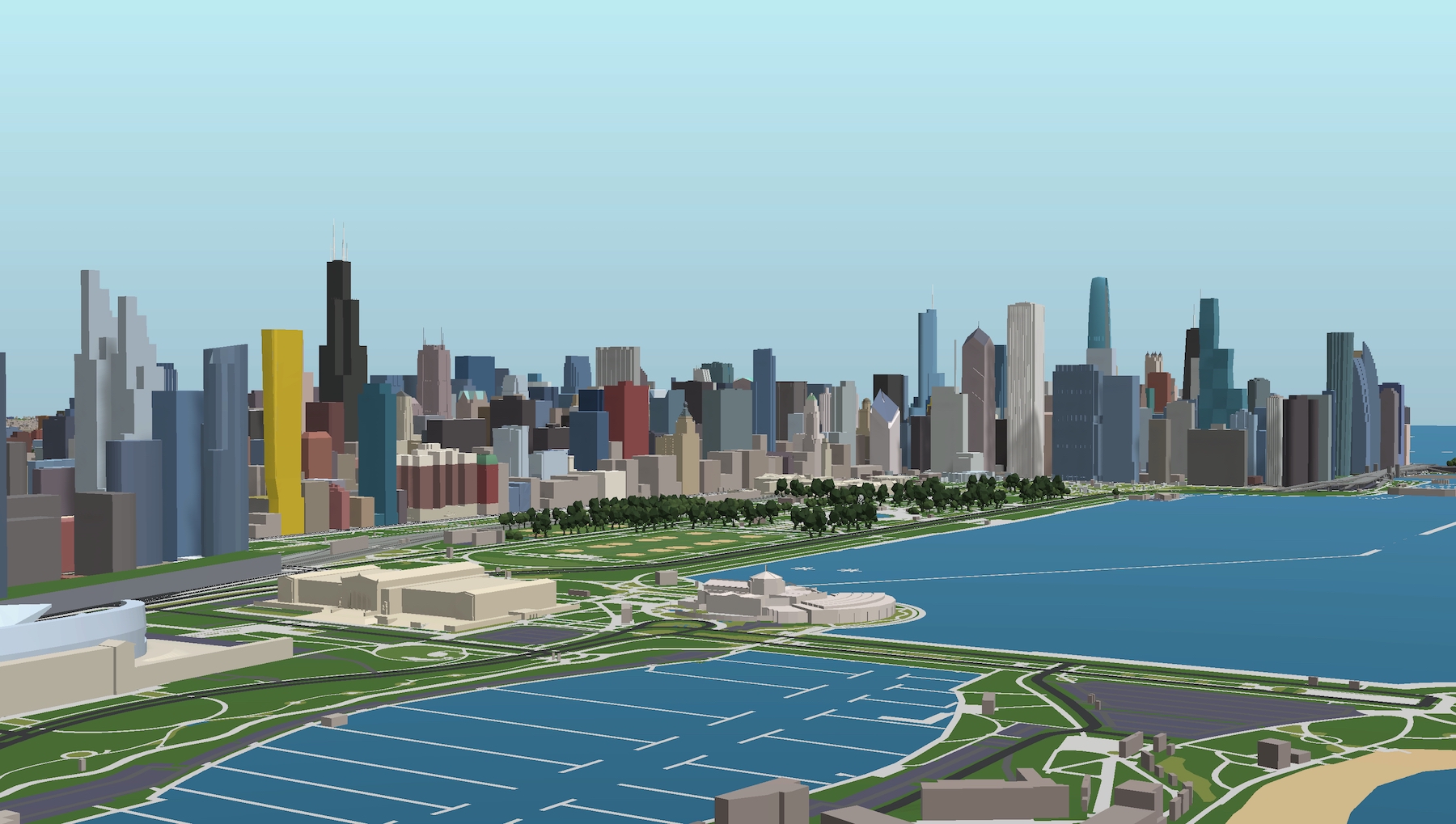
1000M (gold). Model by Jack Crawford
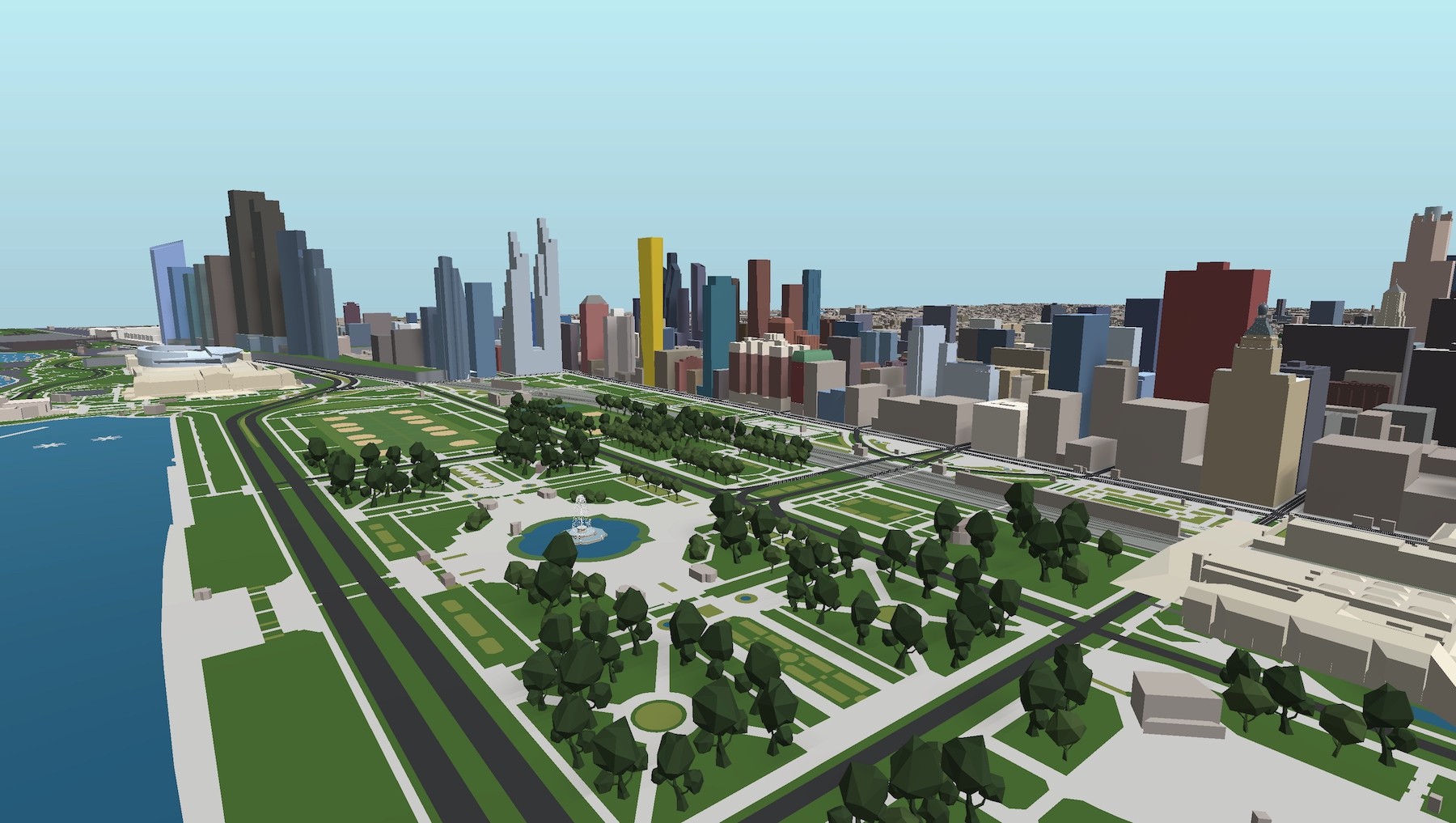
1000M (gold). Model by Jack Crawford
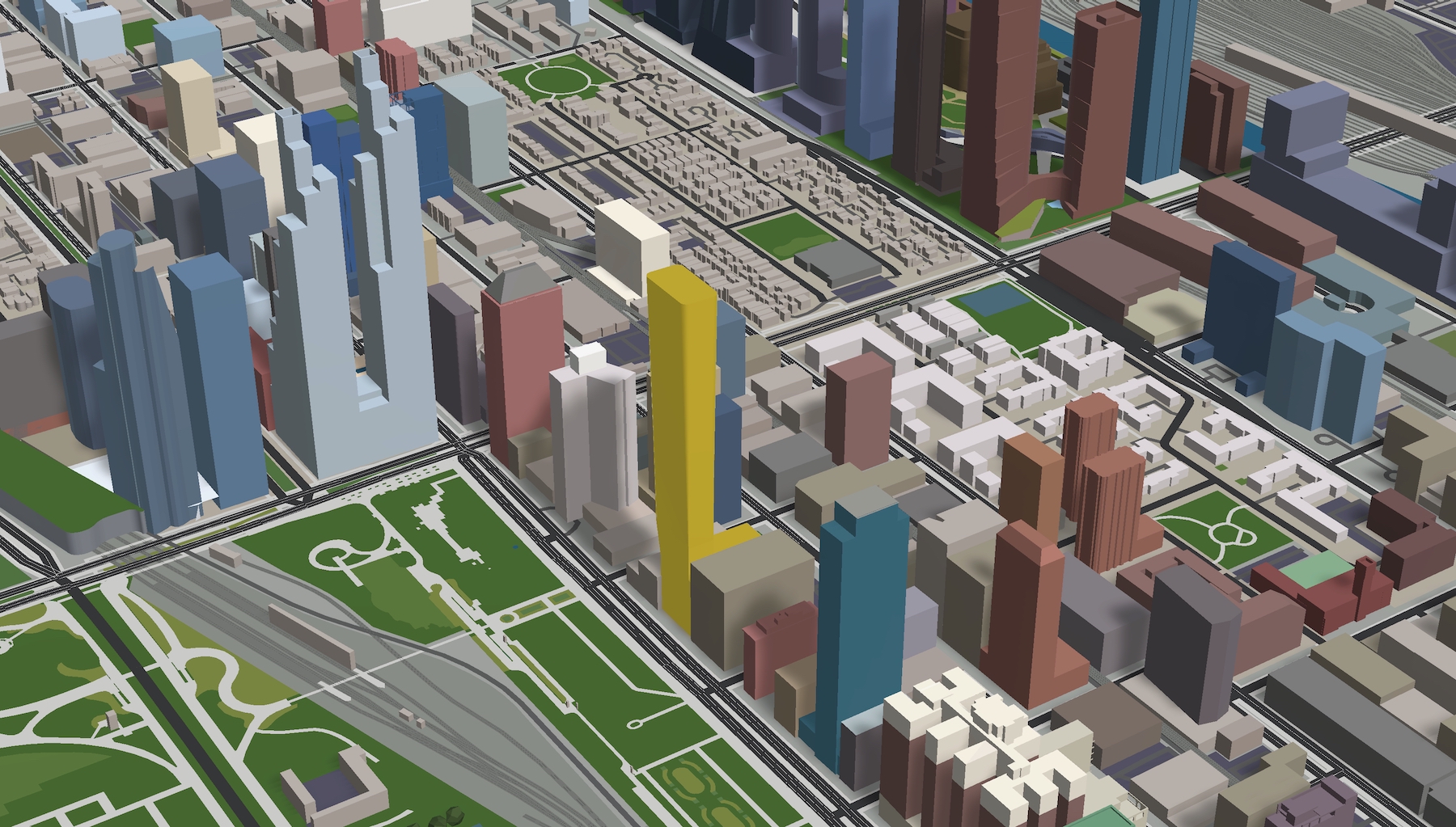
1000M (gold). Model by Jack Crawford
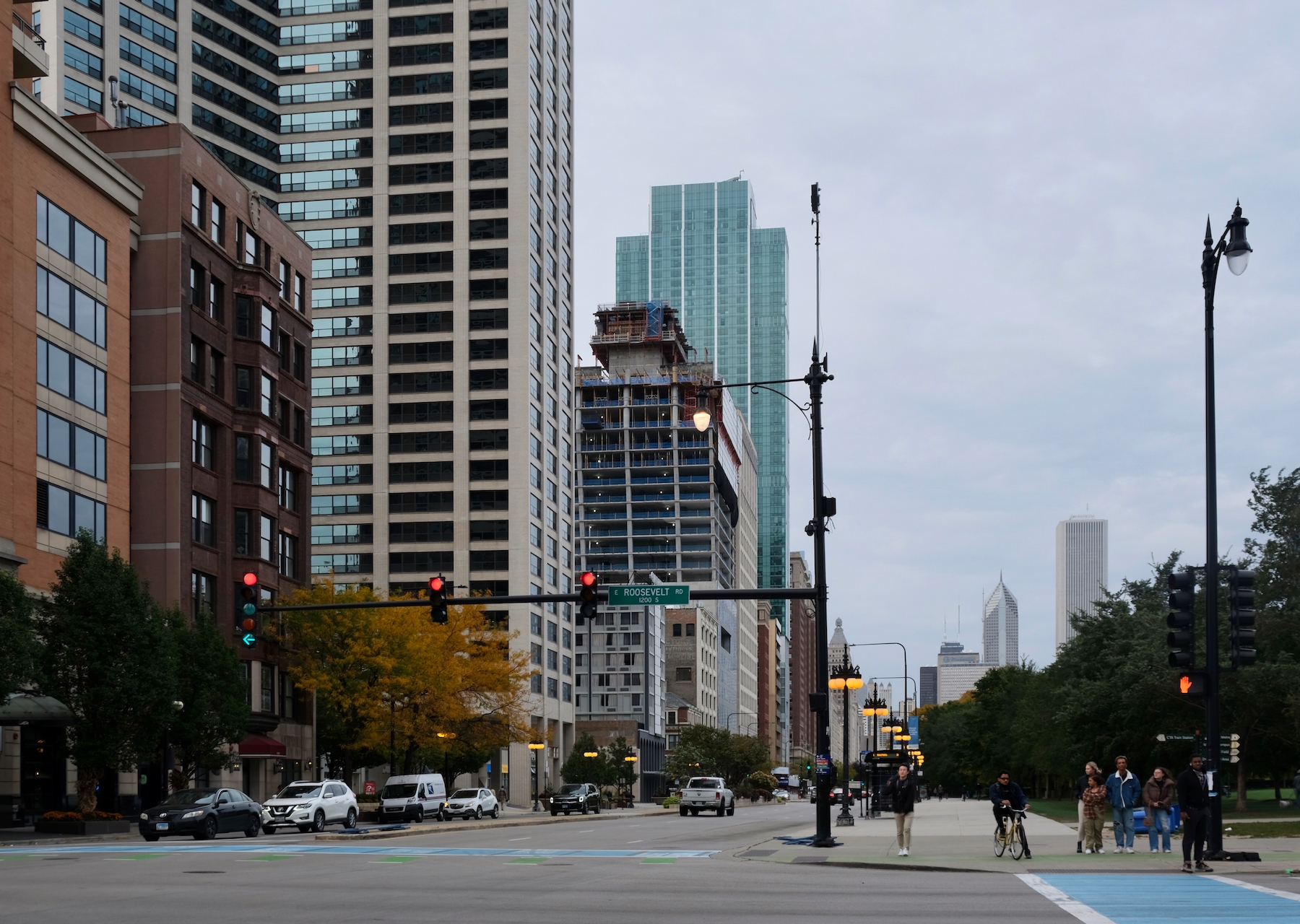
1000M. Photo by Jack Crawford
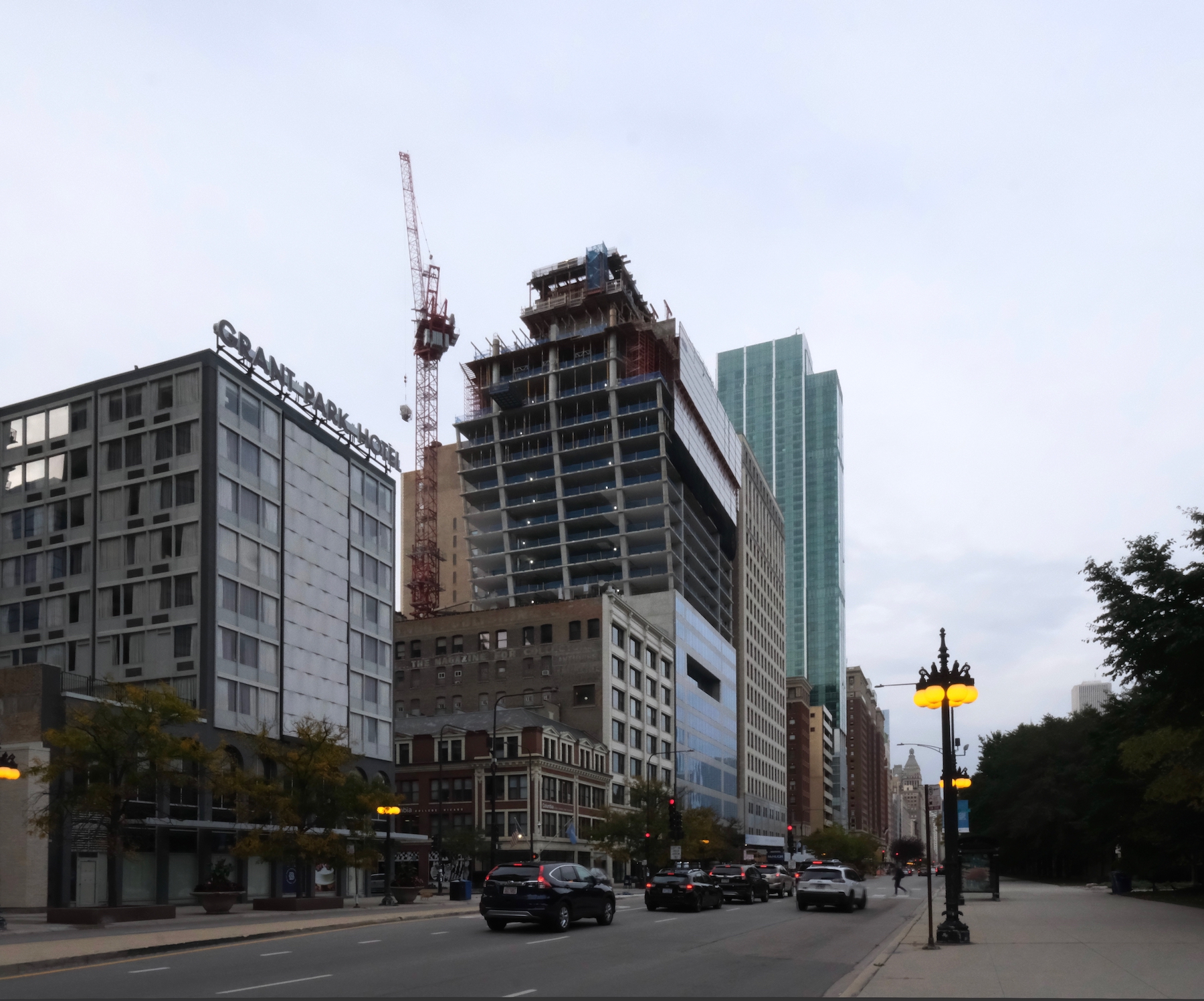
1000M. Photo by Jack Crawford
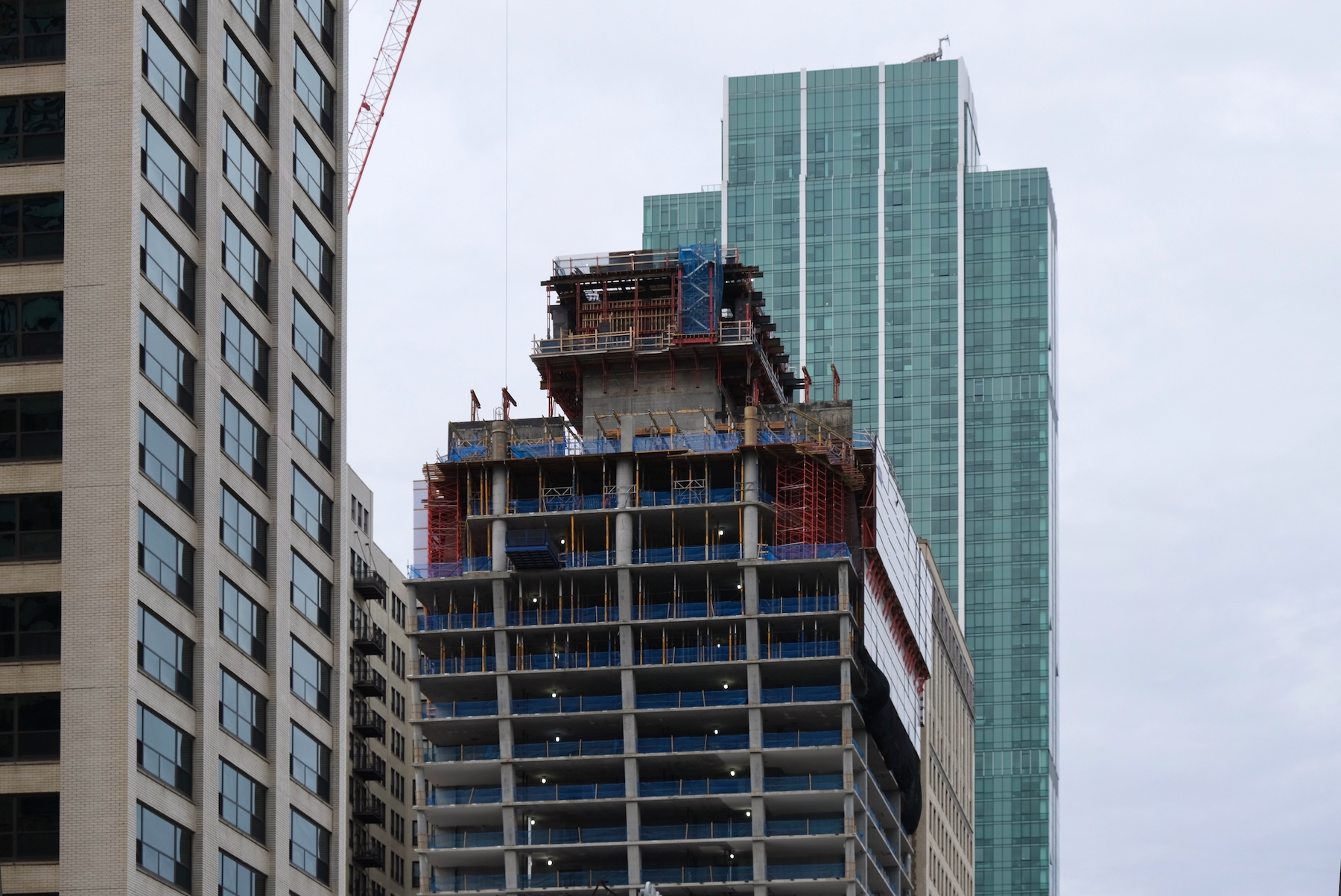
1000M. Photo by Jack Crawford
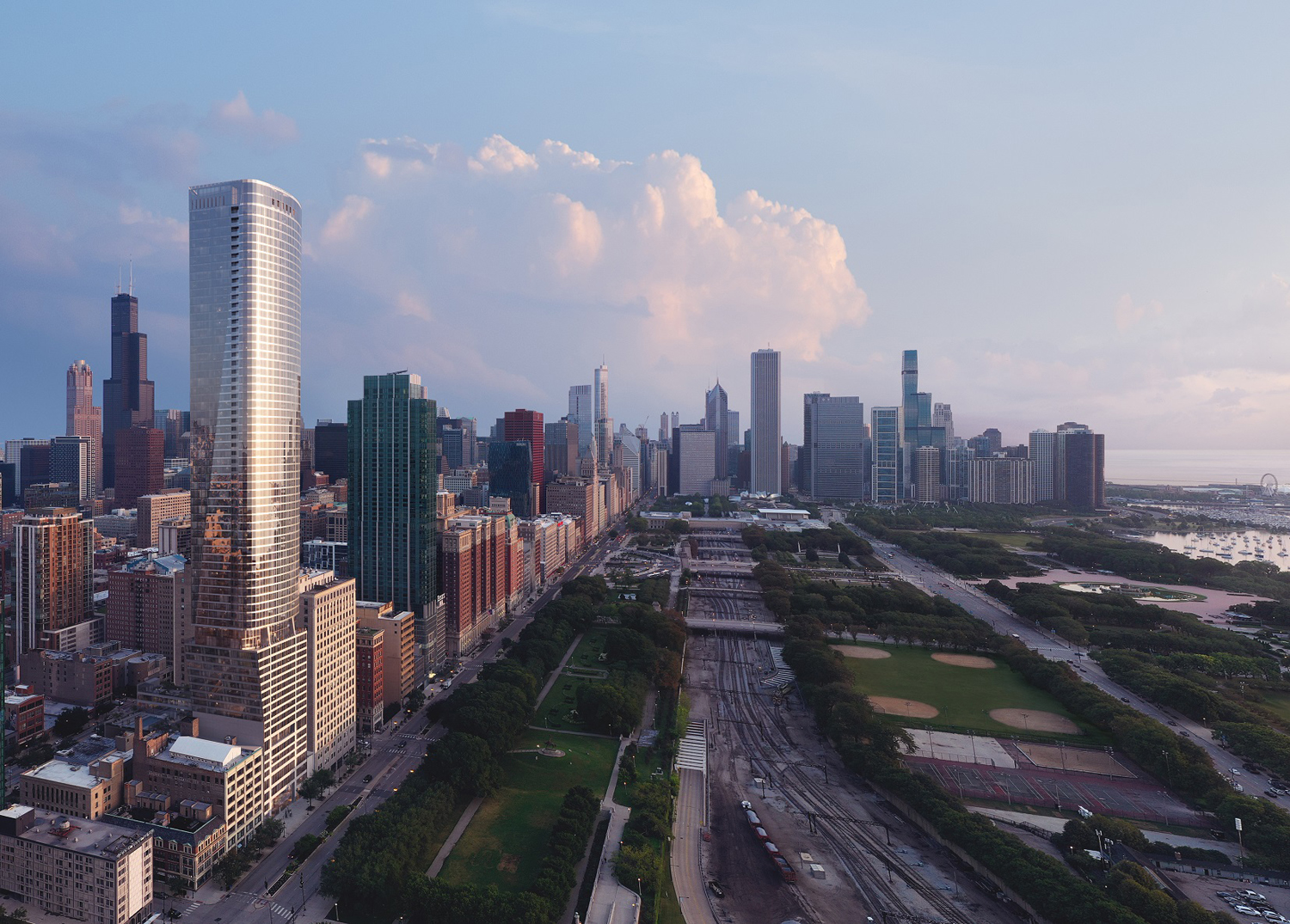
1000M. Rendering by Jahn
The design for this new structure envisioned by the late architect Helmut Jahn of the firm Jahn, and has undergone several iterations since its inception. Apart from a series of height reductions, only minor changes have been made to the design, particularly around the crown. The glass-clad tower massing is rounded, emerging from a rectangular base, and tapering outward as it rises. The tower will be a notable addition Chicago’s skyline—especially as it begins to fill in the emerging South Loop portion.
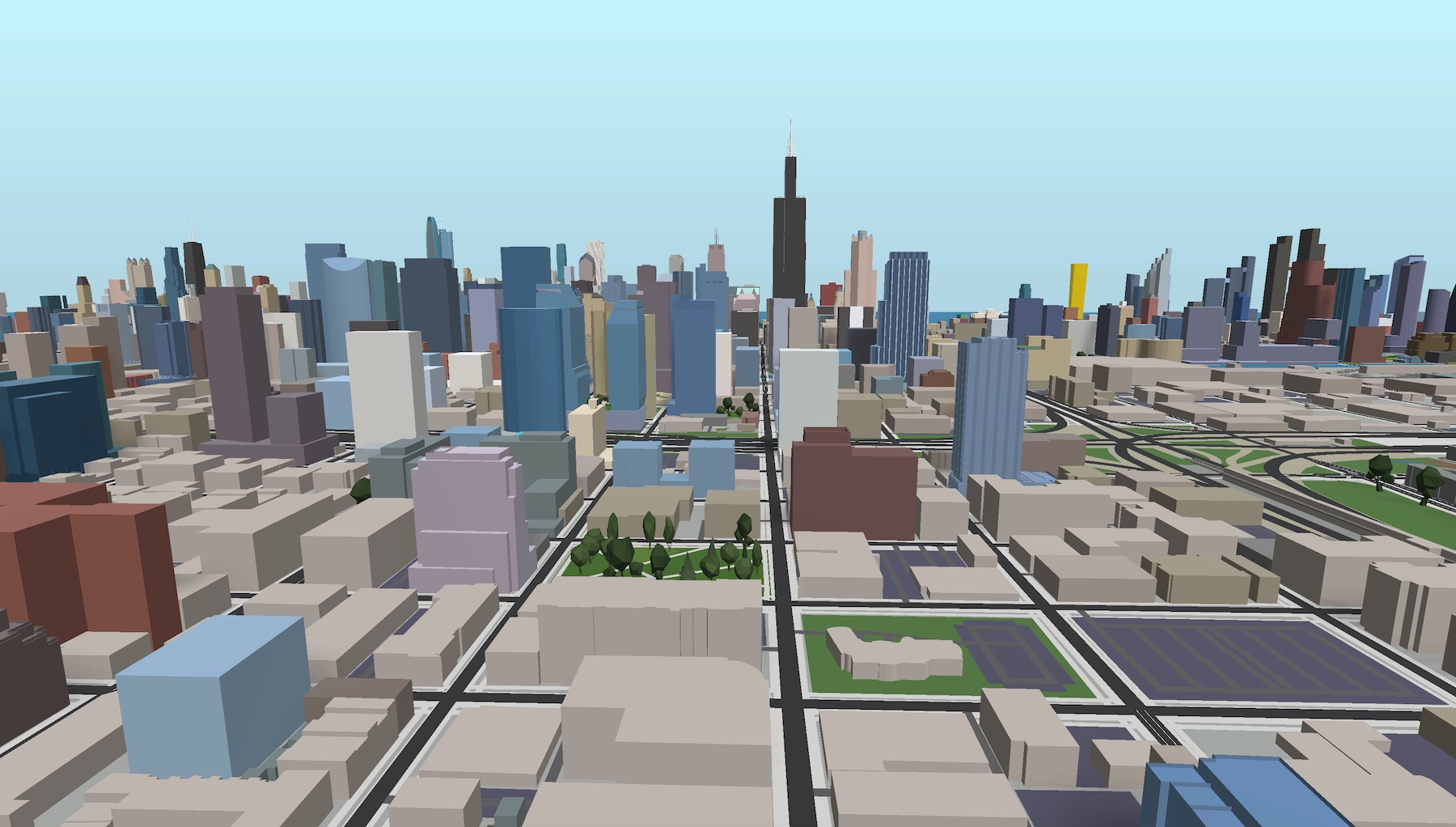
1000M (gold). Model by Jack Crawford

1000M (gold). Model by Jack Crawford
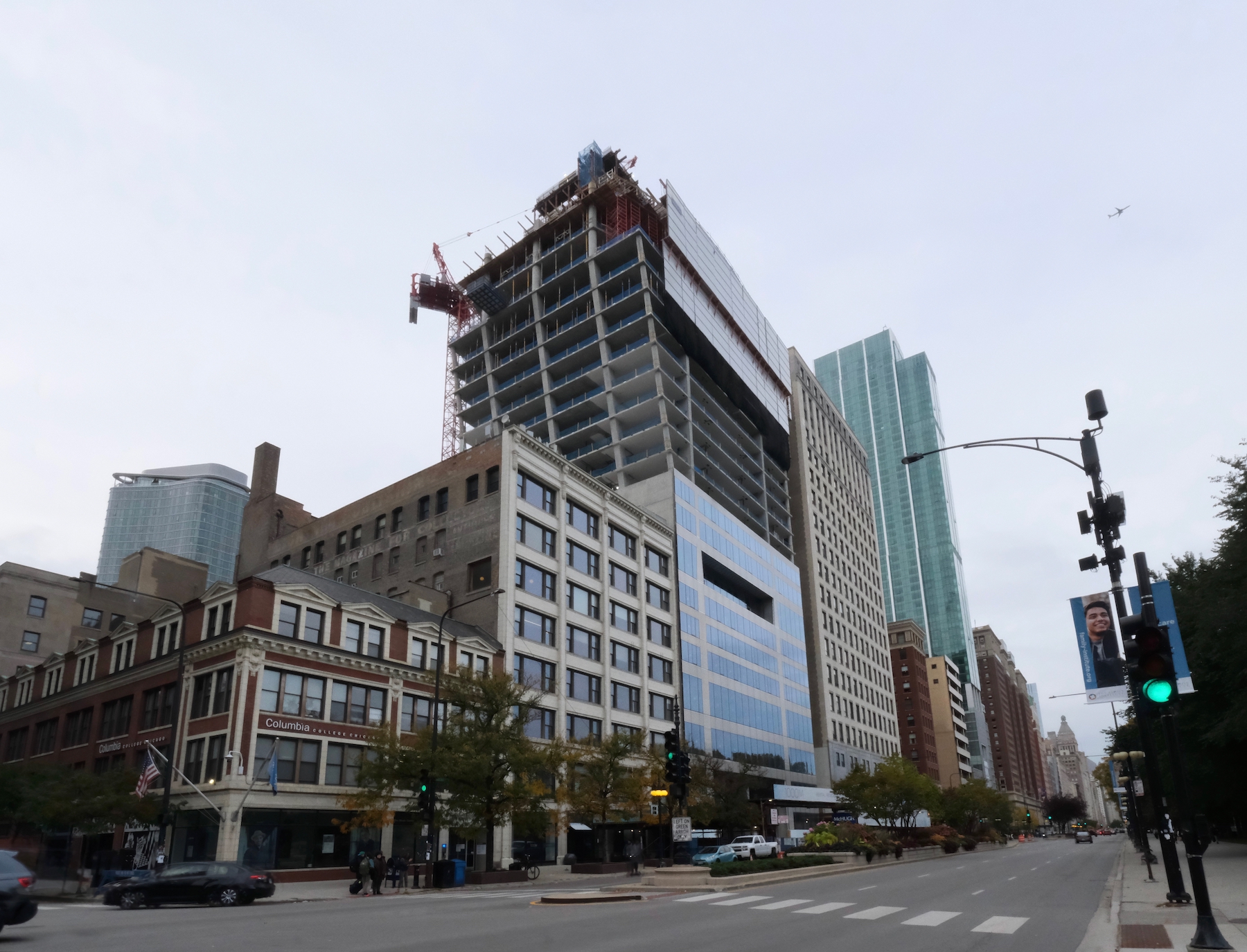
1000M. Photo by Jack Crawford
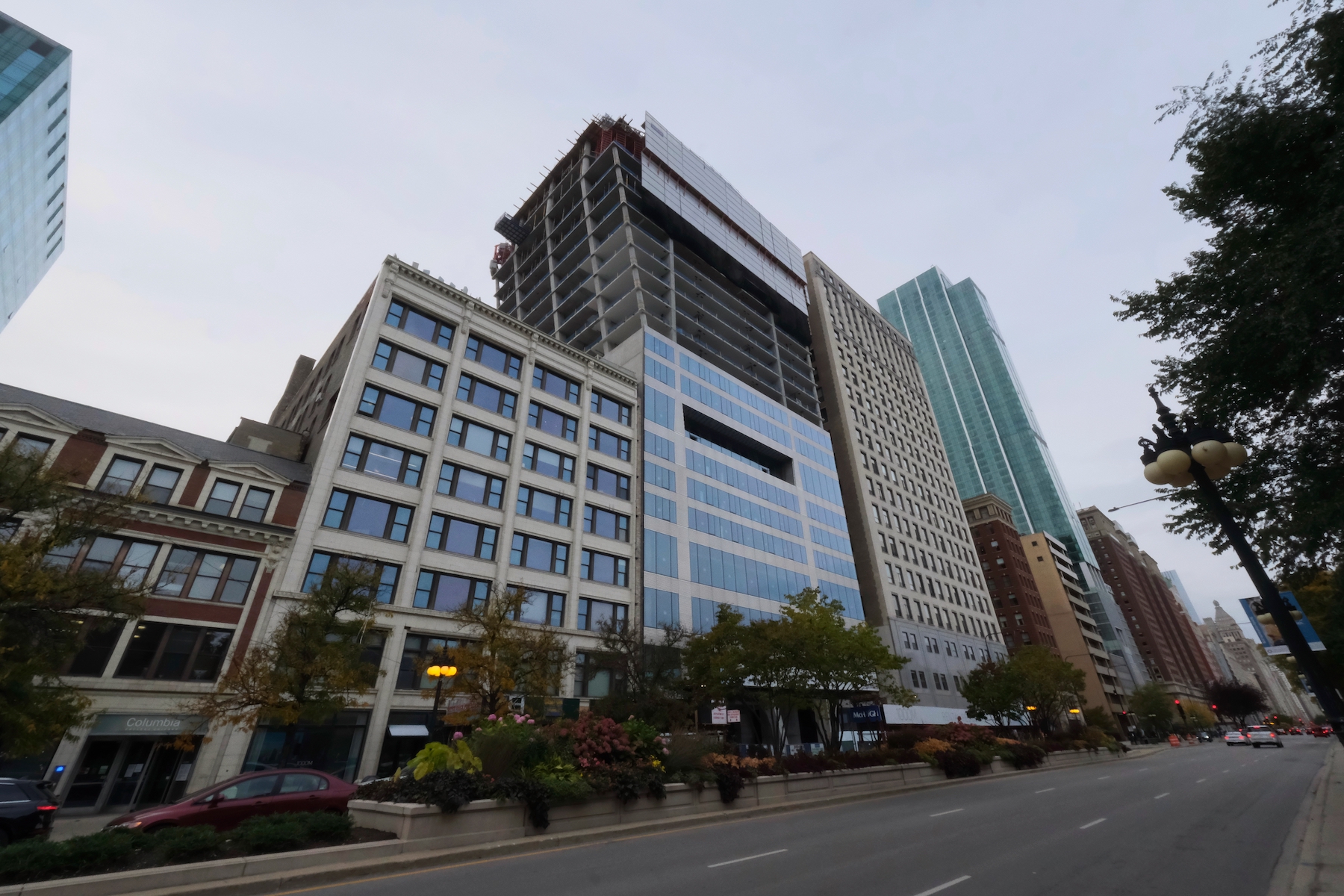
1000M. Photo by Jack Crawford
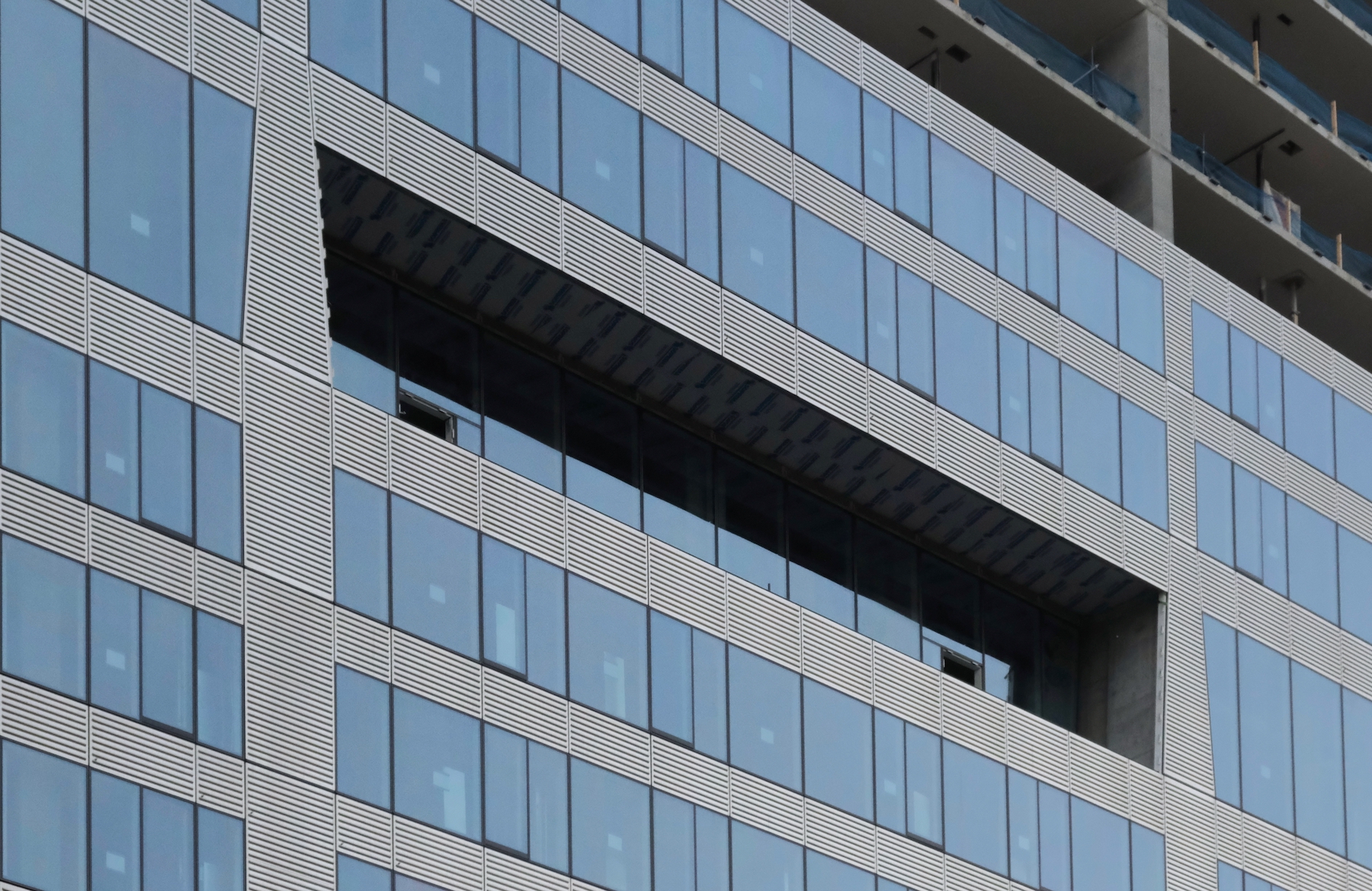
1000M. Photo by Jack Crawford
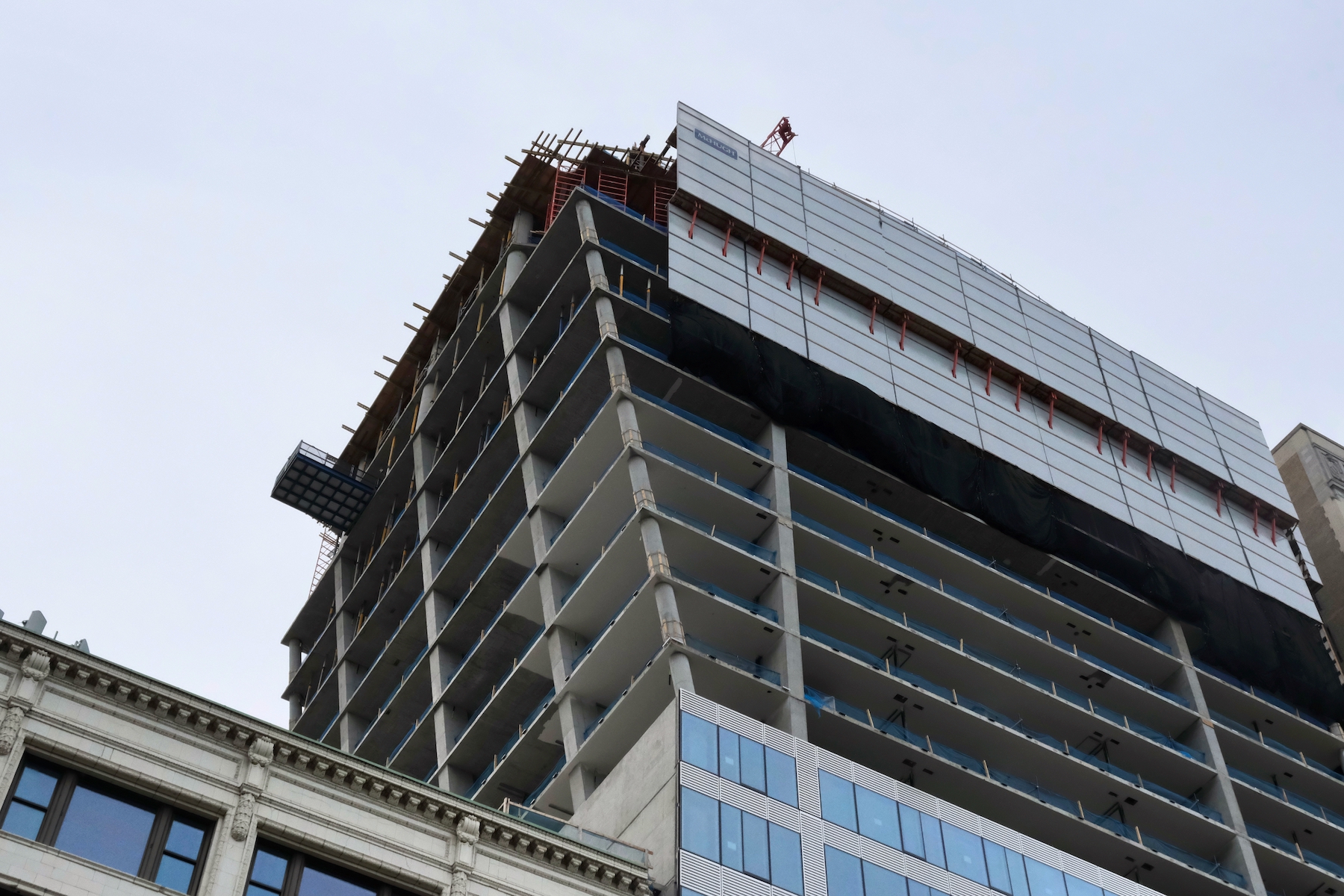
1000M. Photo by Jack Crawford
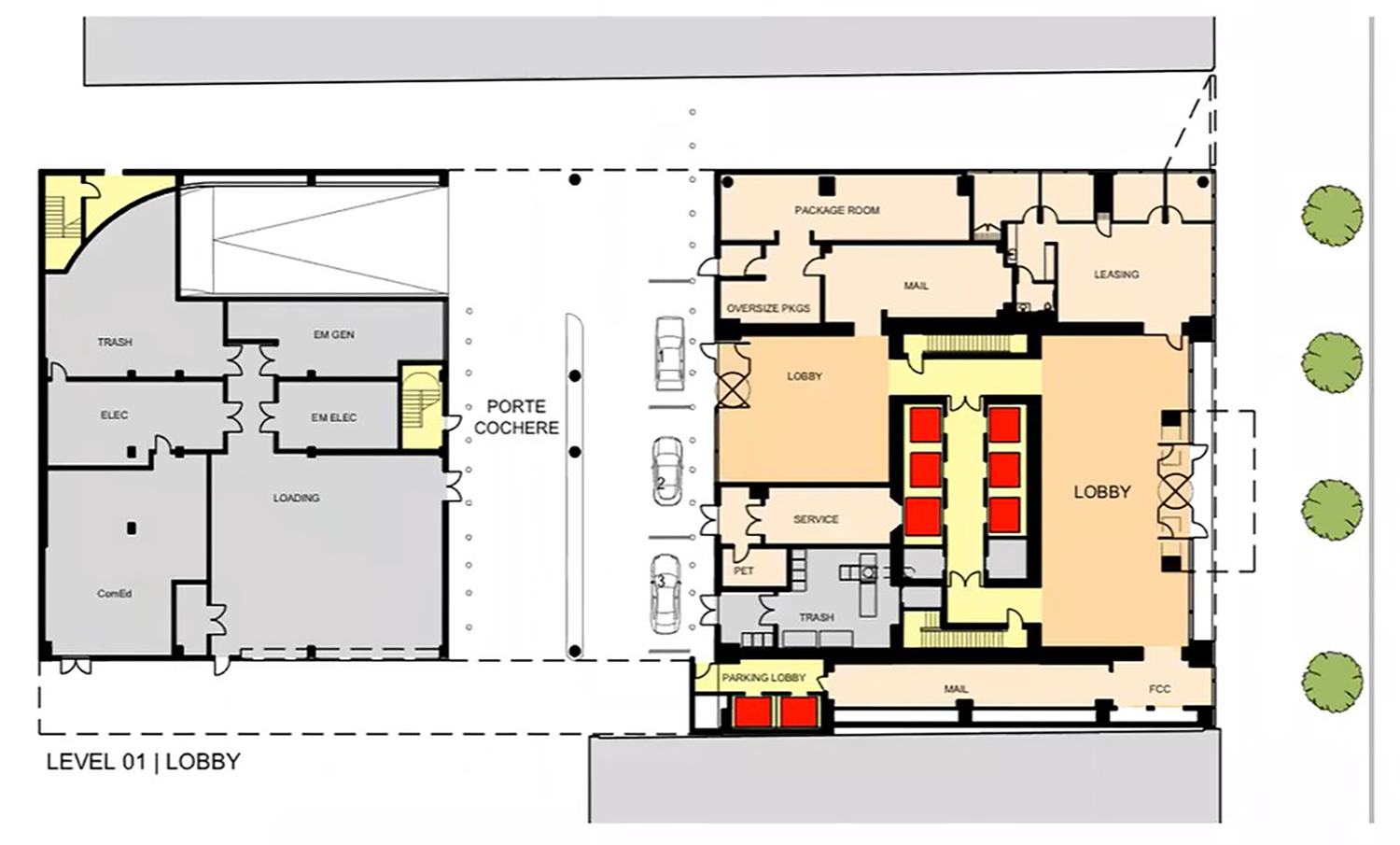
Ground Floor Plan for 1000M. Drawing by JAHN
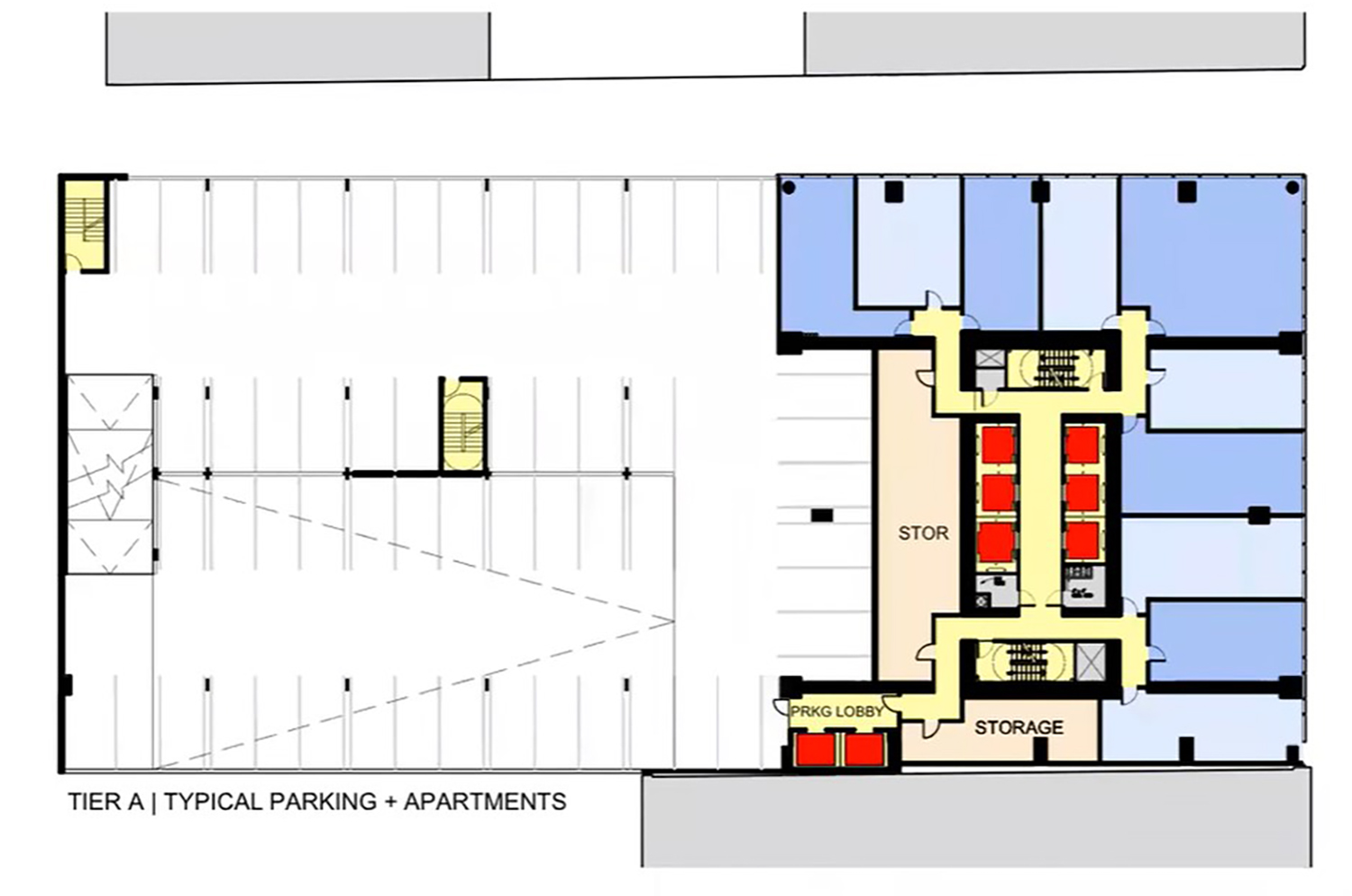
Typical Floor Plan for Tier A Apartments and Parking at 1000M. Drawing by JAHN
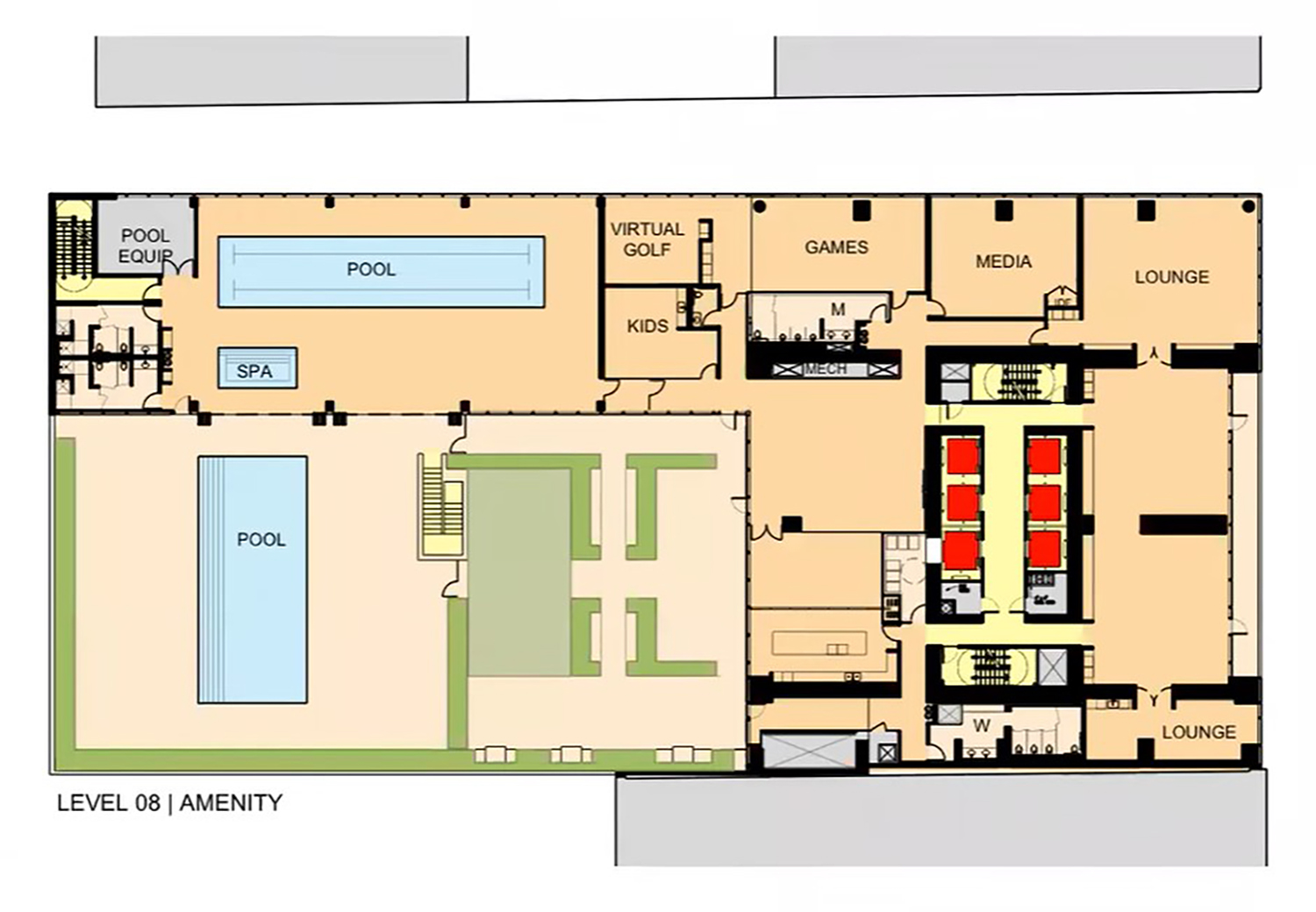
Floor Plan for Amenity Level at 1000M. Drawing by JAHN
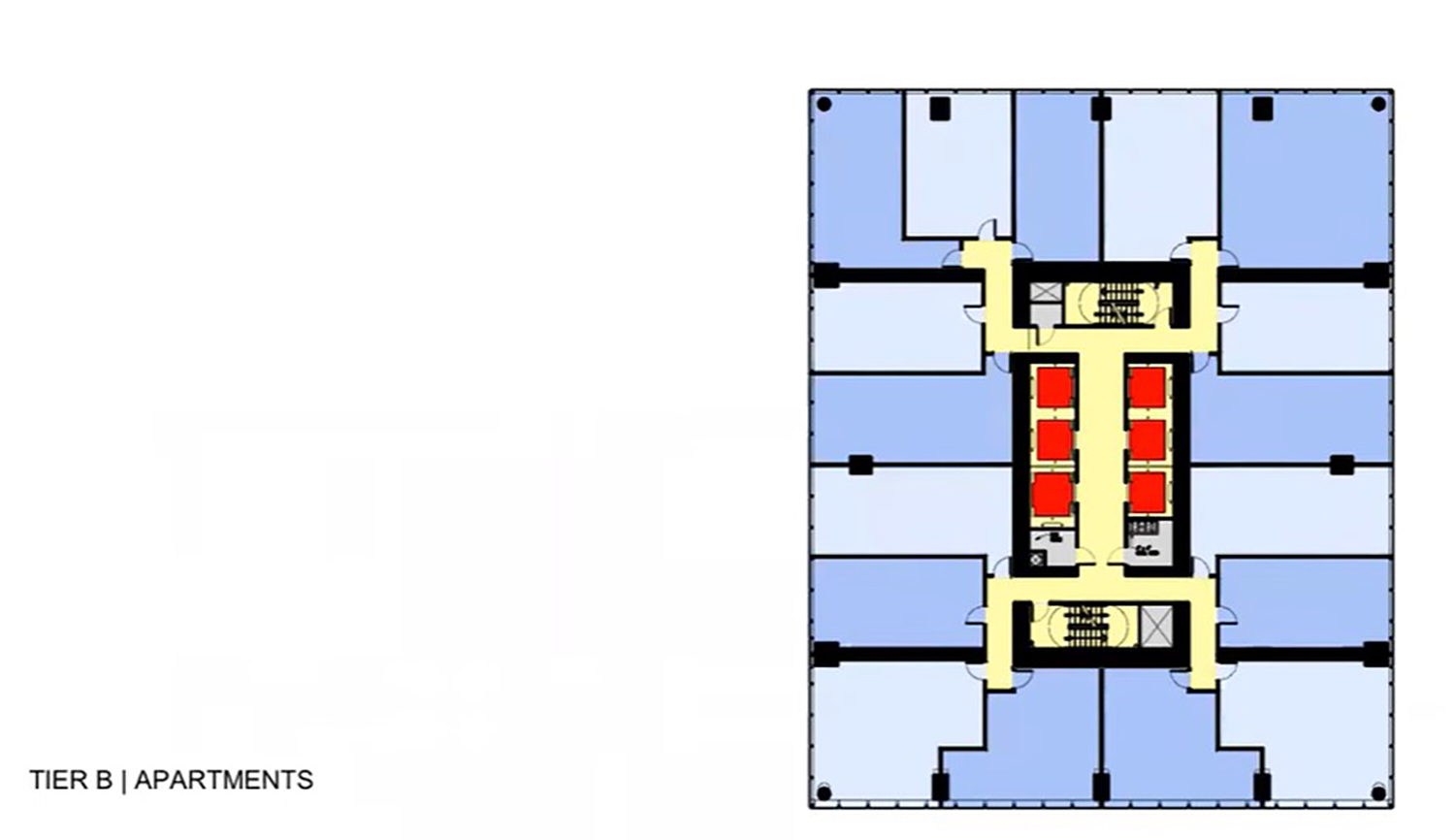
Typical Floor Plan for Tier B Apartments at 1000M. Drawing by JAHN
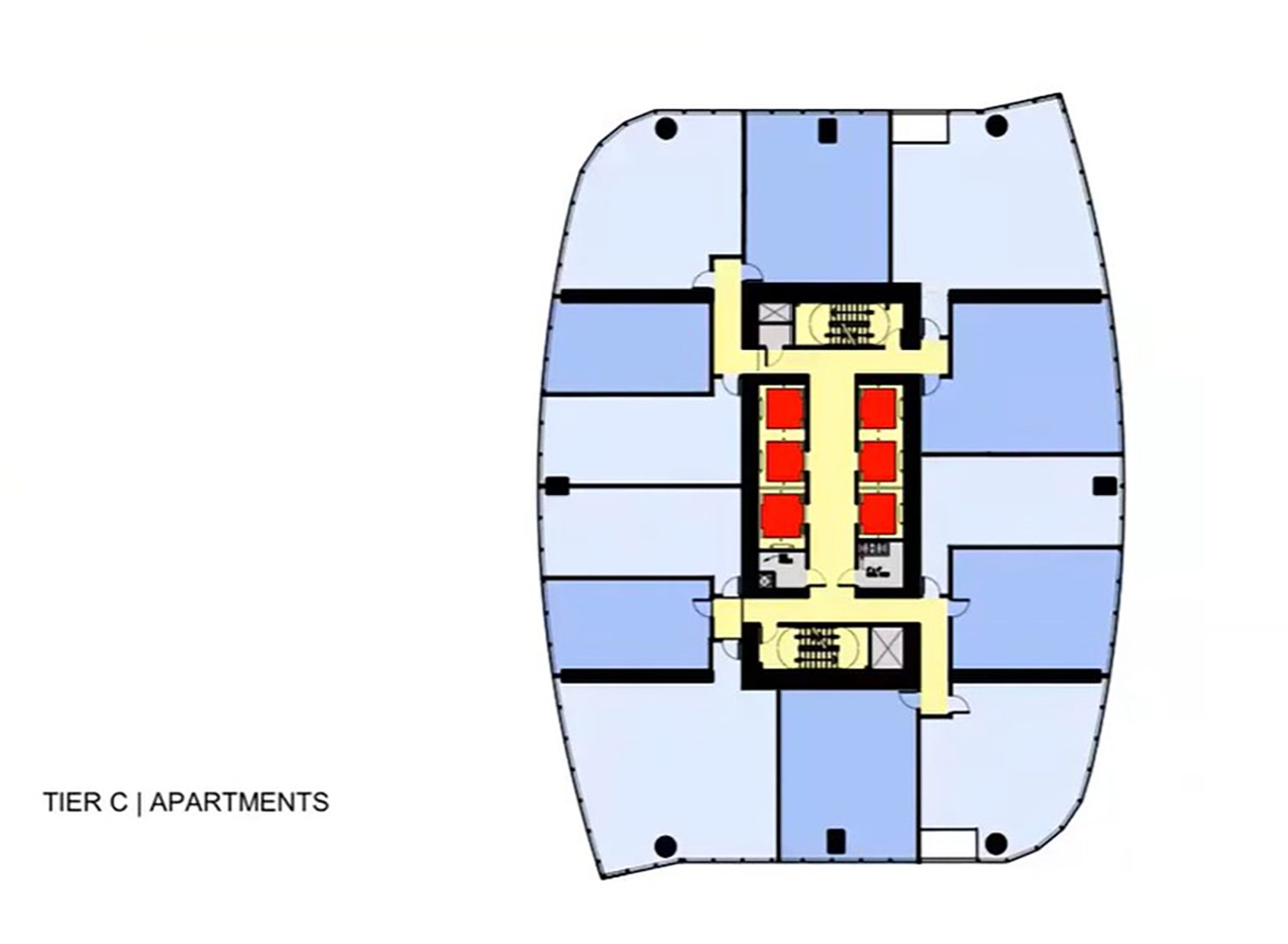
Typical Floor Plan for Tier C and D Apartments at 1000M. Drawing by JAHN
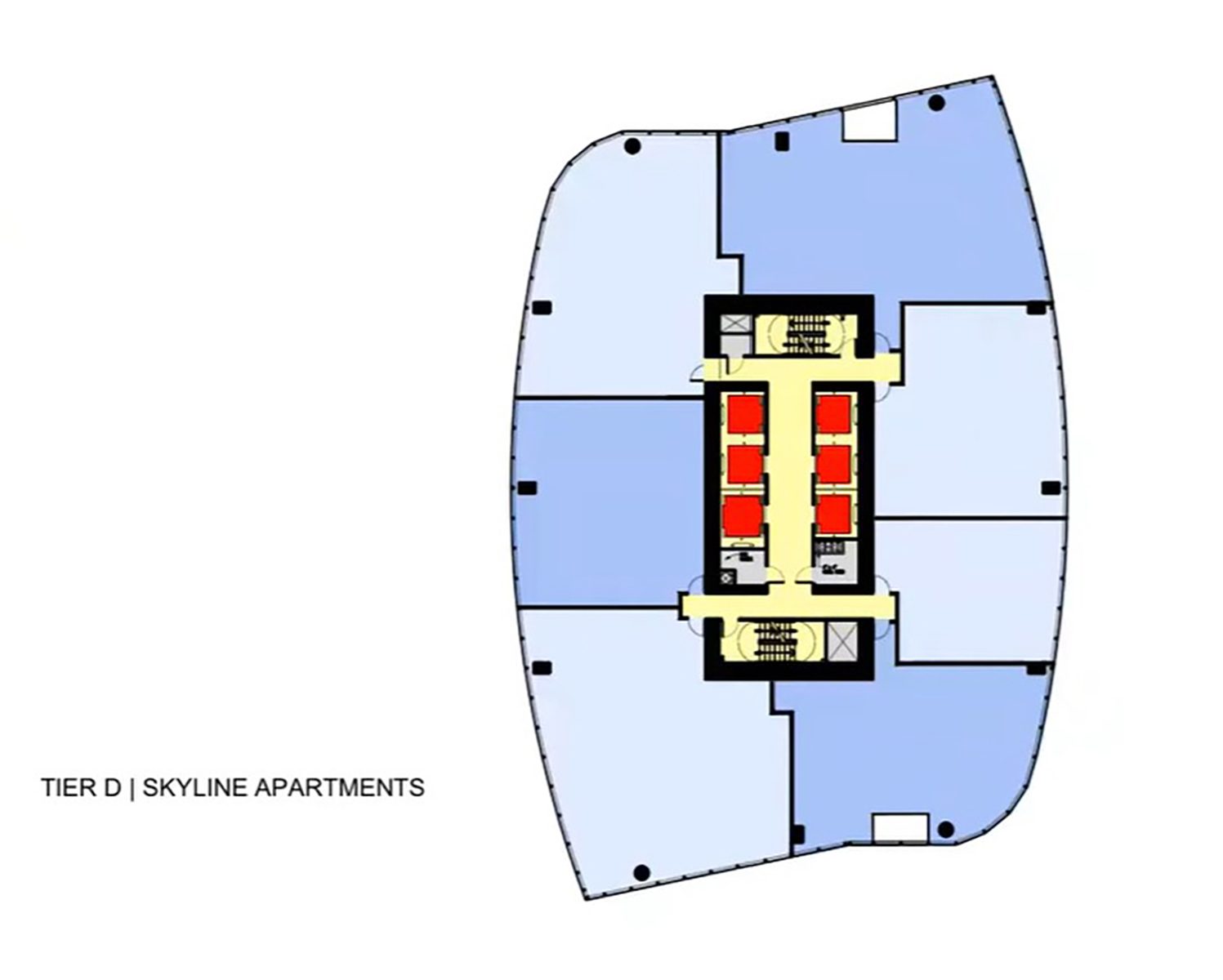
Typical Floor Plan for Tier D Apartments at 1000M. Drawing by JAHN
The interior programming will also include 75,000 square feet of amenity spaces including an indoor pool and spa, an outdoor pool deck, a game room, various indoor lounges, virtual golf, a fitness center, and 73rd-floor skydeck with its own bar and lounge. The 325 parking spaces will be housed in a garage accessible via a porte cochere that runs through the center of the tower base.
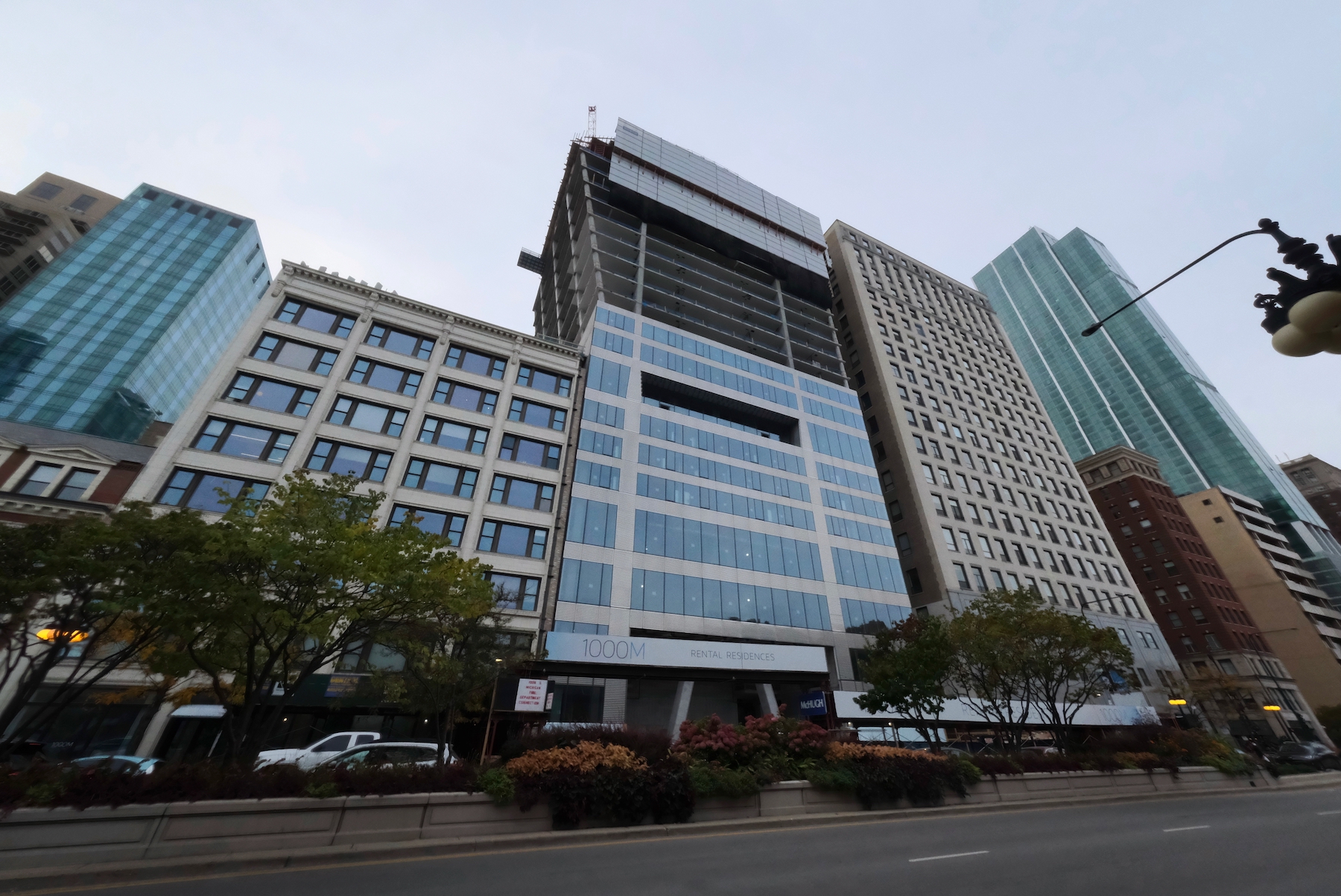
1000M. Photo by Jack Crawford
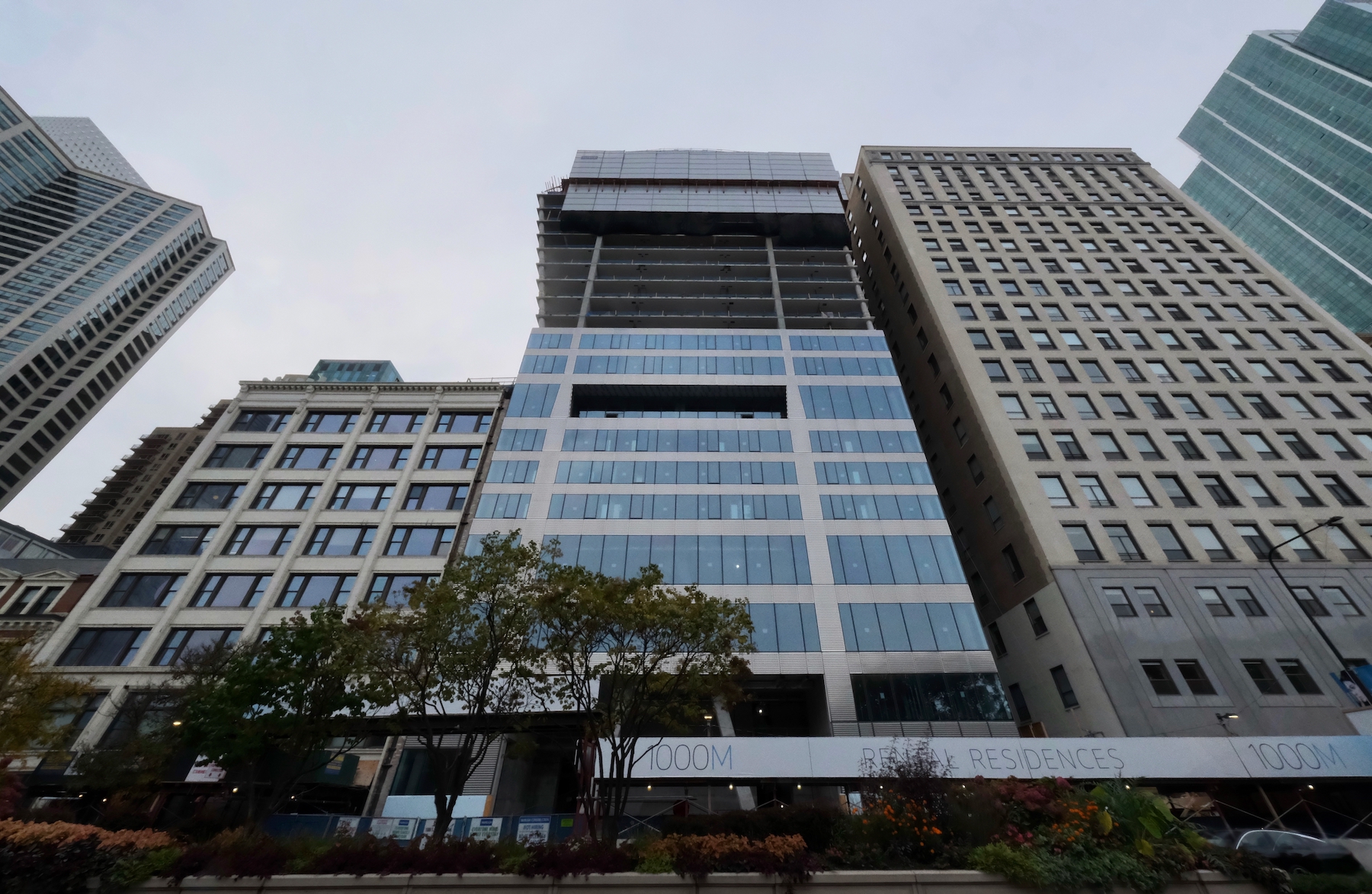
1000M. Photo by Jack Crawford
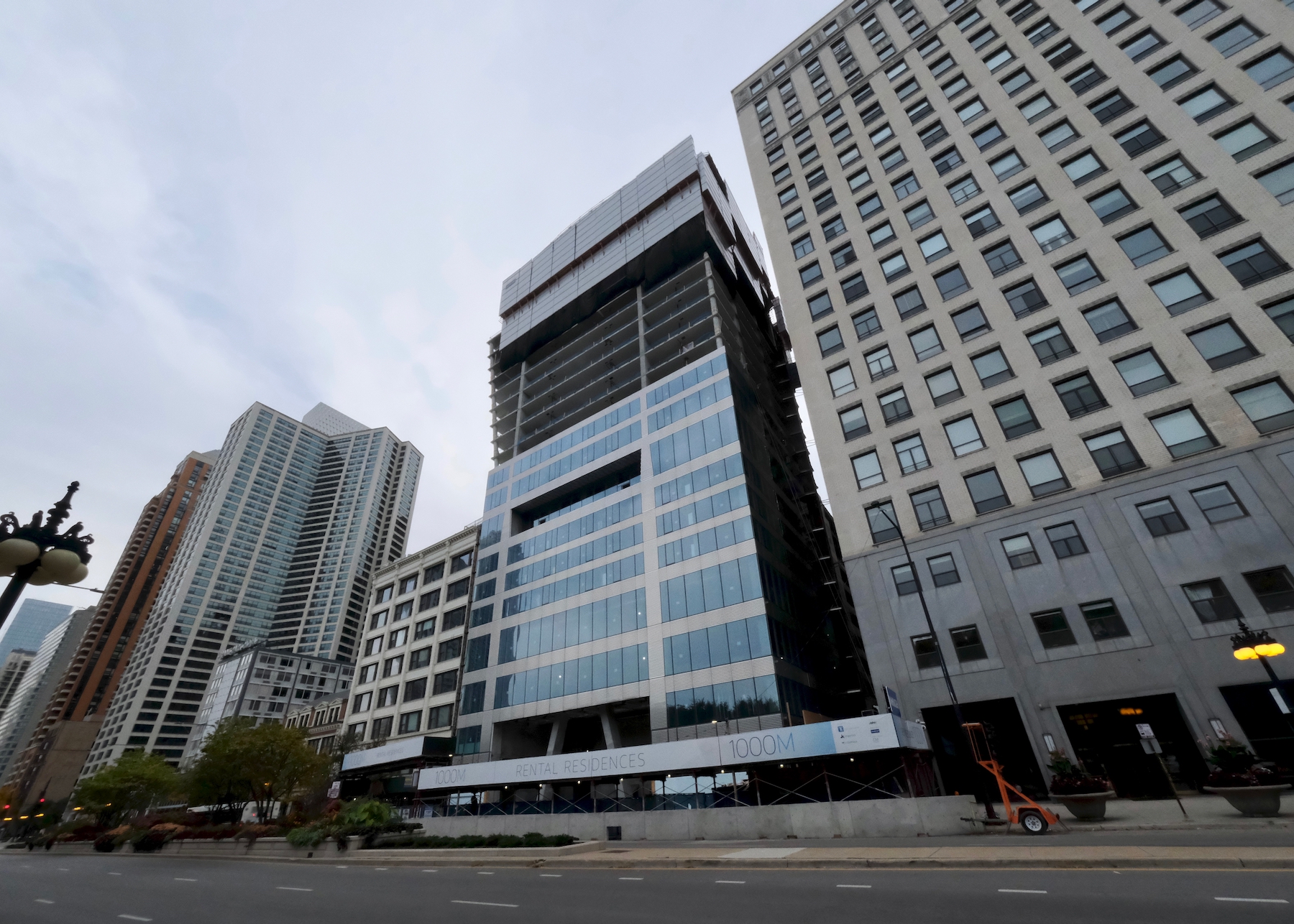
1000M. Photo by Jack Crawford
The 1000M site is near multiple bus routes and the CTA L Green, Orange, and Red Lines. For Metra access, the Museum Campus/11th Street station is located just to the east.
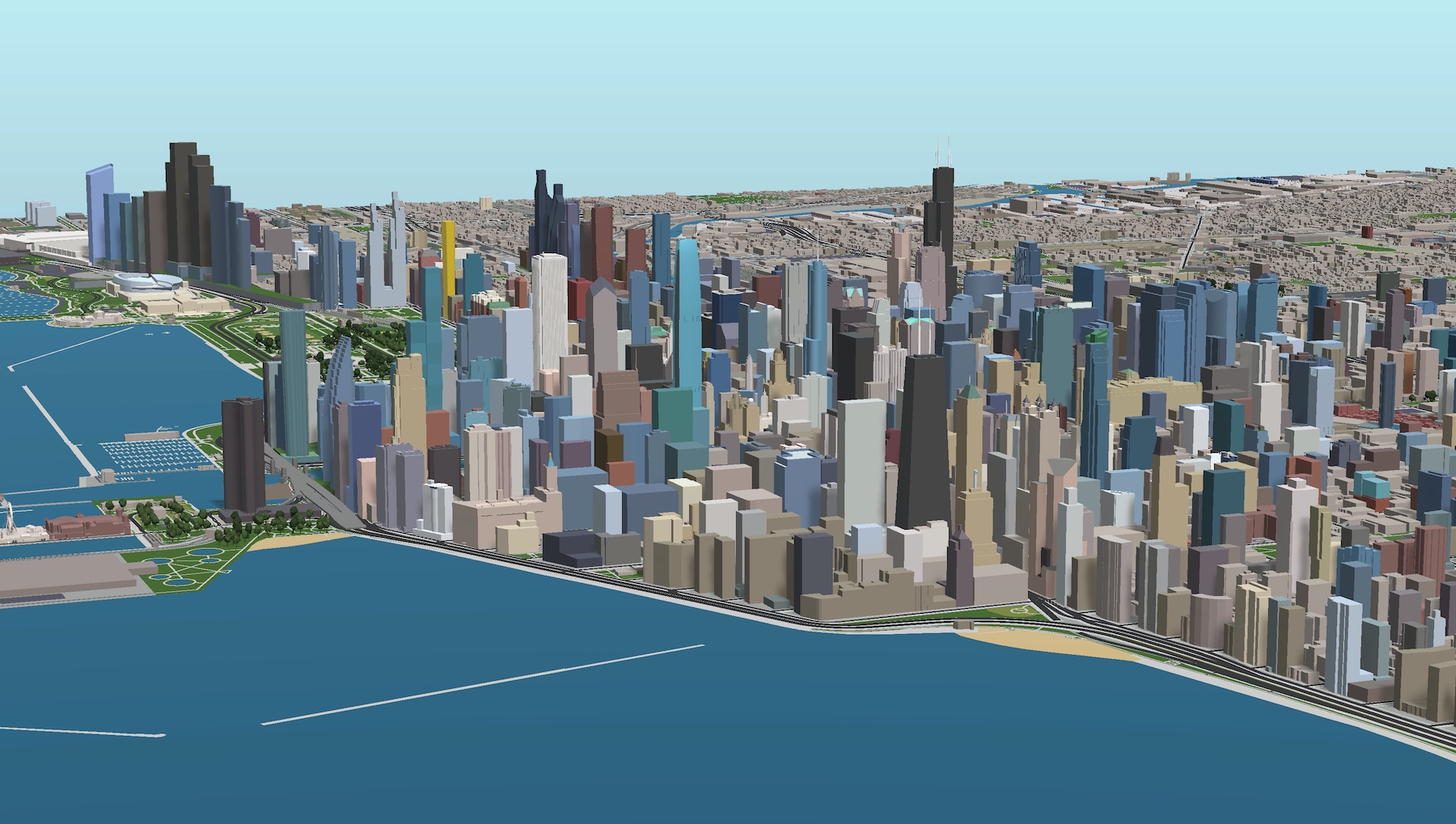
1000M (gold). Model by Jack Crawford
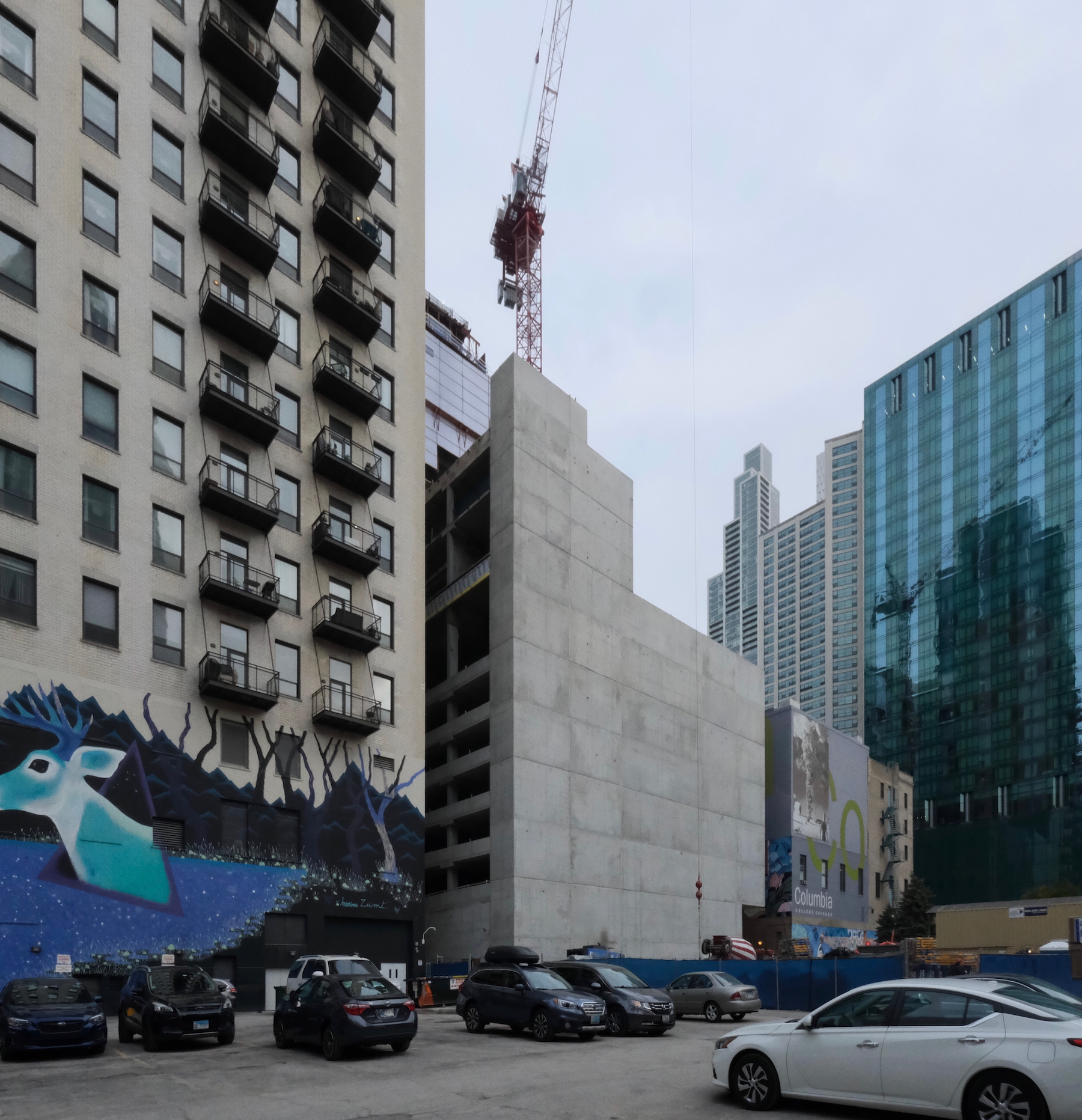
1000M. Photo by Jack Crawford
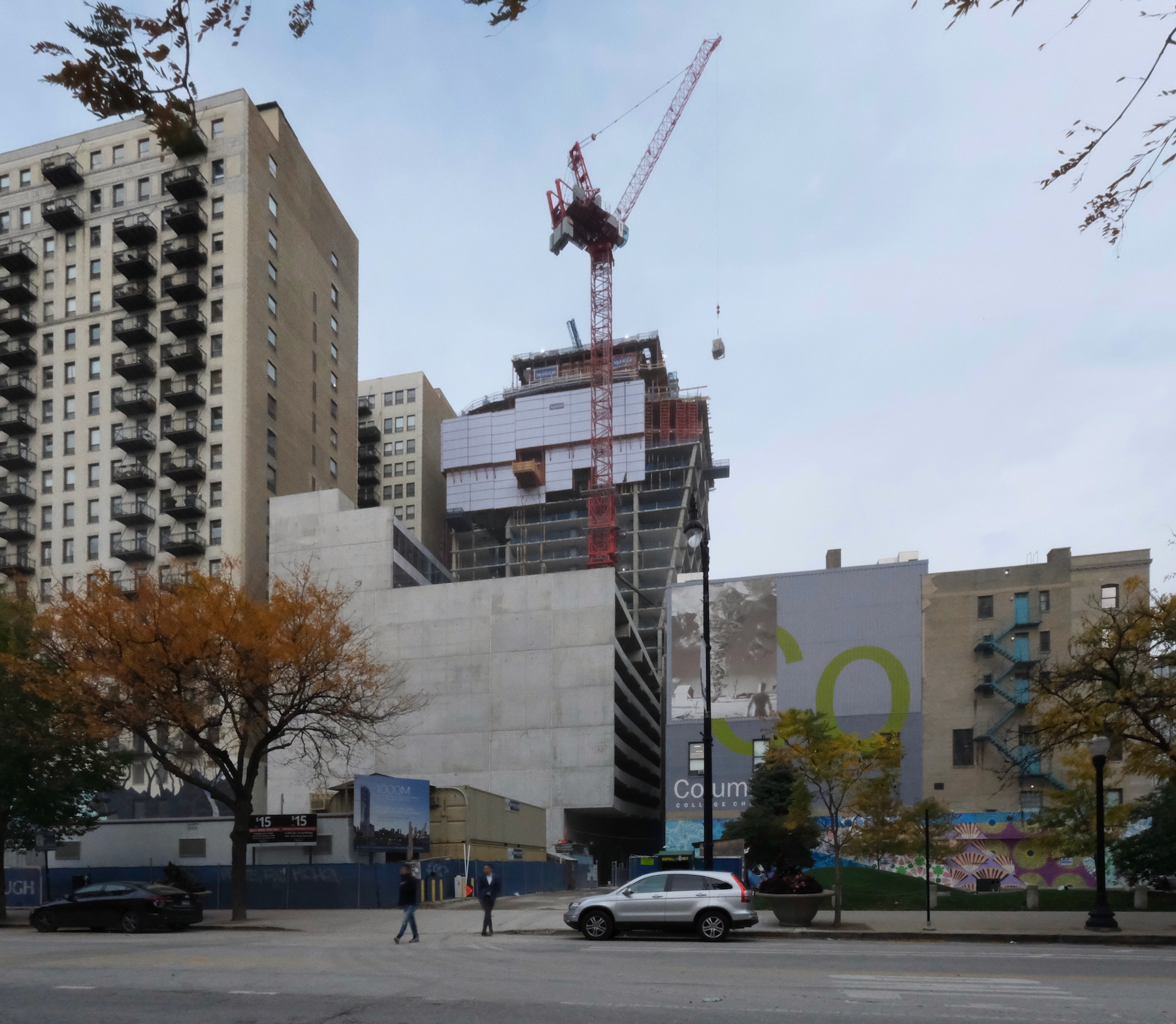
1000M. Photo by Jack Crawford
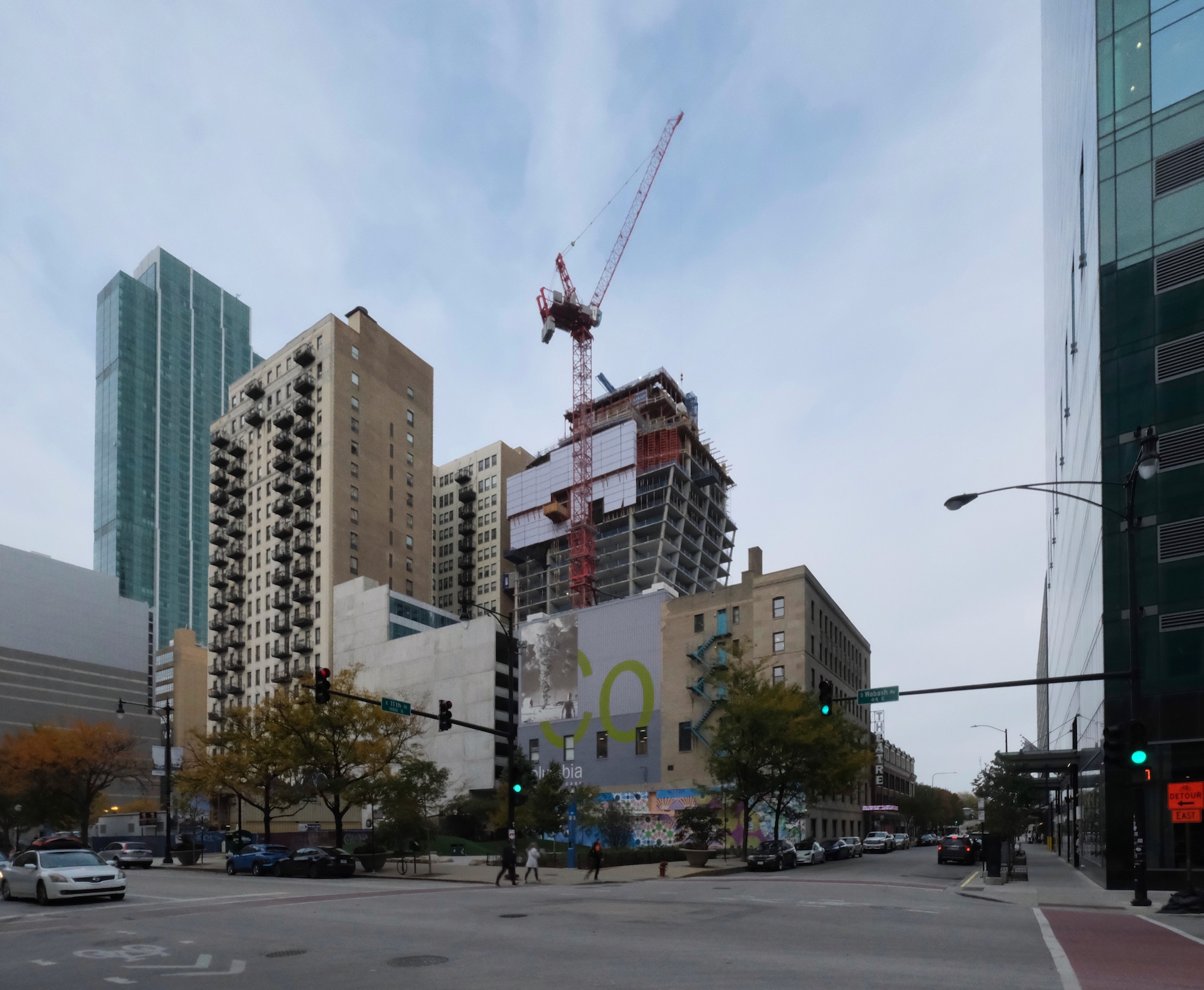
1000M. Photo by Jack Crawford
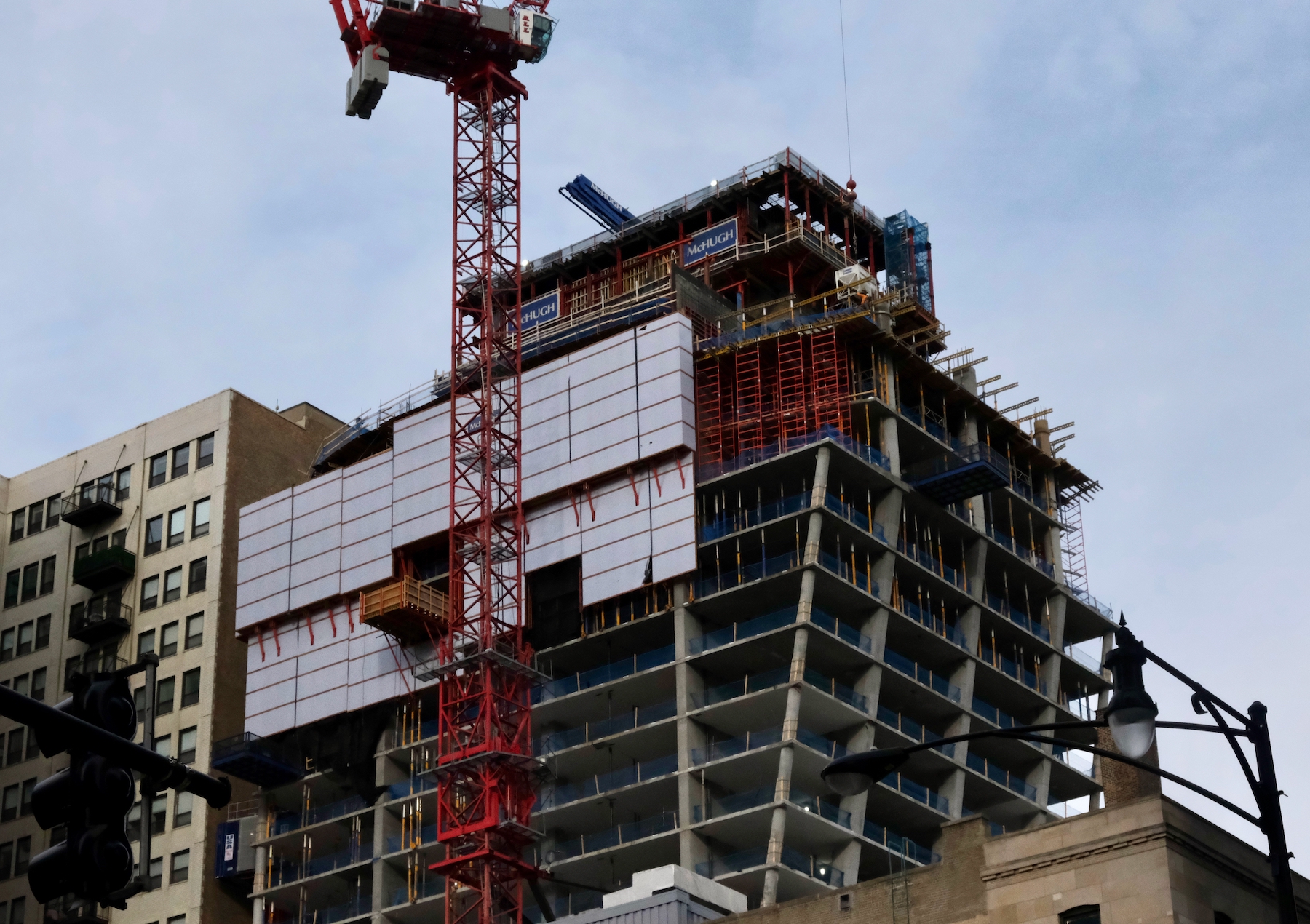
1000M. Photo by Jack Crawford
The project will be completed by 2025, with McHugh Construction serving as the general contractor.
Subscribe to YIMBY’s daily e-mail
Follow YIMBYgram for real-time photo updates
Like YIMBY on Facebook
Follow YIMBY’s Twitter for the latest in YIMBYnews

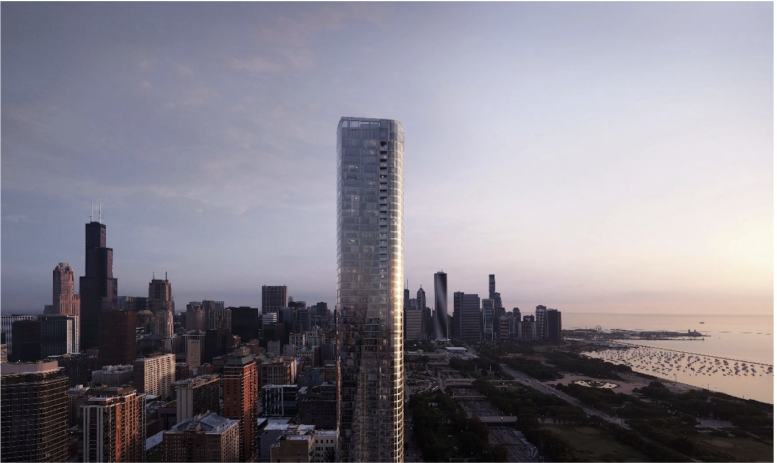
Thank you for all the photos – drove by last weekend but didn’t get the view you caught. Looking very cool.
Thanks Harry! I’m looking forward to even more vantage points once this starts to break away from the surrounding buildings
If there was ever a question about how bad late Helmut Jahn architecture is—this tower surely answers the question. It is objectively terrible. Not sure it is even an improvement on the hole in the ground that had been there for a year after financing was pulled during the pandemic. Wrong scale, very 90’s (not a complement) in materials and exterior finishes— and of course, solves zero problems for the South Loop and Chicago. Compare it to the 1911 Marshall & Fox building immediately north does it no favors as well. Jahn’s last design for Chicago is truly a middle finger to the city. Too bad…I’m not a nimby guy, would have loved a thoughtful, appropriately scaled and well designed building in that space—1000M is definitely not that building…
What recently-constructed building would be more your style? Just out of curiosity
@Zaptron
The original design for this tower was light-years superior to this revision. I’m not sure if you’ve seen it before but if you look it up you’ll see how bad the city (Landmark’s Commission) screwed the public on this. Even the alderman approved it but didn’t attend the meeting to fight for it.
The first design was a 1,030′ boxy tower with cantilevered sections on the south elevation defining each graduation in width as it rises that culminated in a distinctive crown by today’s standards. The glass appeared more green to compliment Essex and NEMA. It would have been a statement tower looming over the park with an AON type of presence. This building is more mediocrity that lacks any depth or texture giving us yet another mirror in the sky.
The original design looked like crap. The only good thing about it was the height. I’m enjoying watching this one grow. The finishes are nice and unique. It’s not just a glass box. The cantilever is pretty amazing up close and the twisting facade is much more interesting than the original stepped design. The devil is in the details and I like the details on this one. Can’t wait to see the rest of the tower grow.
Same here. The same miserable people who complain about this wouldn’t be happy with 99% of the developments in America replacing it. People love to be negative. I personally love this development.
The problem with these glass towers is the details wash out in most lighting conditions and from most angles, especially from a distance. They offer no depth/texture and little contrast. This building will have its moments from certain angles up close but mostly it’s yet another glass blob that will reflect its surroundings and have very little presence.
The tower and base are so disjointed. Why does the base look like a 90’s office building in Cincinnati? The tower is okay at best but lacks any interesting qualities.
Shocking to see how close behind the envelope is to the current top of structure. Seems like most buildings wait much longer for it to get to the same point. Wondering if they continued procurement/manufacturing of the glass even while construction was halted.
Thanks for the update and pics – its certainly a great looking modern building and will add height to the South Loop skyline !
Gorgeous! If only it could have been taller.
Lulz, that photo at the top is not an “evening rendering”. Since when does the sun set over the lake?
Updated