Structural beams are approaching the final height for a new six-story residential building at 6 N Carpenter Street in West Loop. Real estate developer ZSD has planned for a total of 13 condominiums ranging between four- and five-bedroom residences. The project is replacing a set of low-rise brick buildings that were demolished last year.
The development will feature floor areas that range between 2,400 and 3,800 square feet. Prices will start at $2 million and go up to $3 million. Units will come complete with floor-to-ceiling windows, open layouts, and large private balconies. In line with their higher square footages, the homes will offer rooms for both a den and a flex space, which could be used office, home gym, or children’s play area.
The design of the building is by SGW Architecture & Design. The brick facade at the base of the building is topped by a mix of glass and metal beams on the upper levels, creating an industrial yet refined look. The southeast corner features open beams that crown the building.
Residents will have access to 26 parking spaces. Transit options include Divvy bike stations, bus service for Routes 8 and 20, and L trains just to the north at Morgan station.
ZSD’s subsidiary, ZSD Construction, is currently serving as the general contractor for the project, with an intended completion date for next year.
Subscribe to YIMBY’s daily e-mail
Follow YIMBYgram for real-time photo updates
Like YIMBY on Facebook
Follow YIMBY’s Twitter for the latest in YIMBYnews

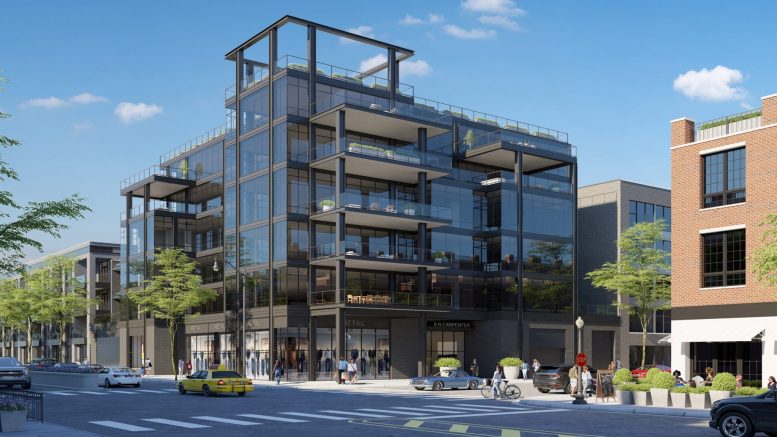
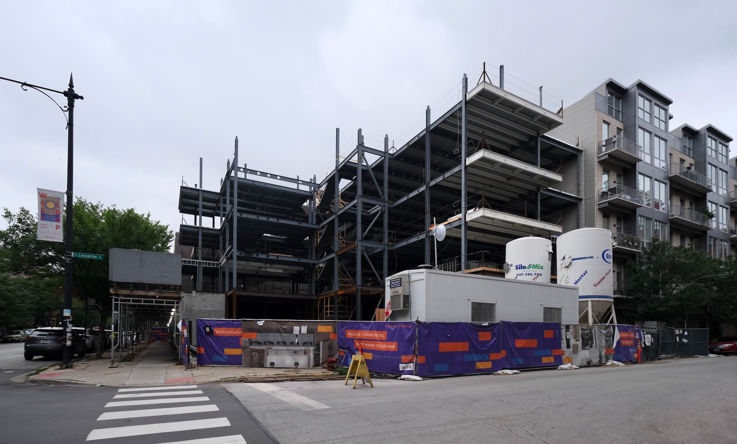
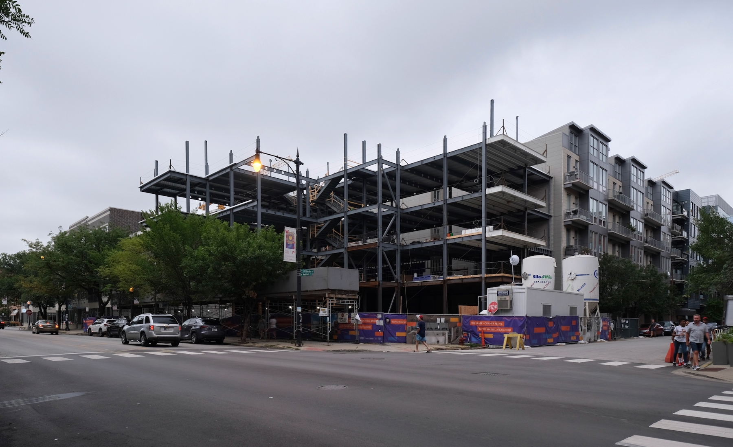
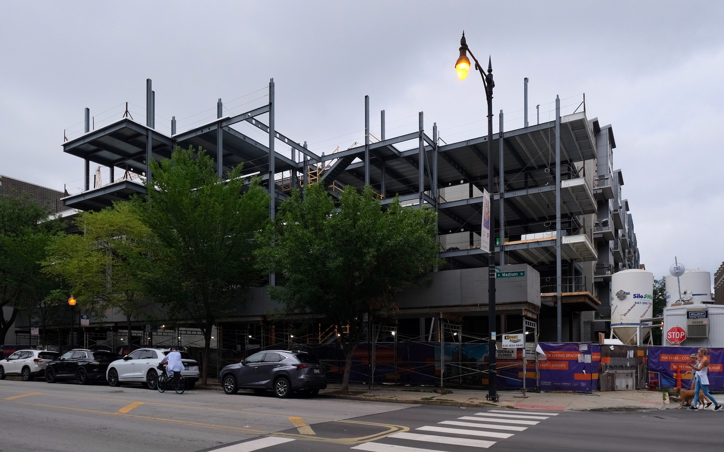
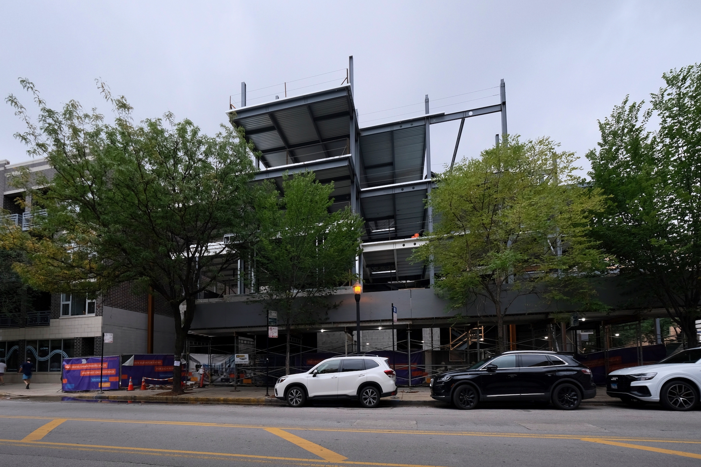
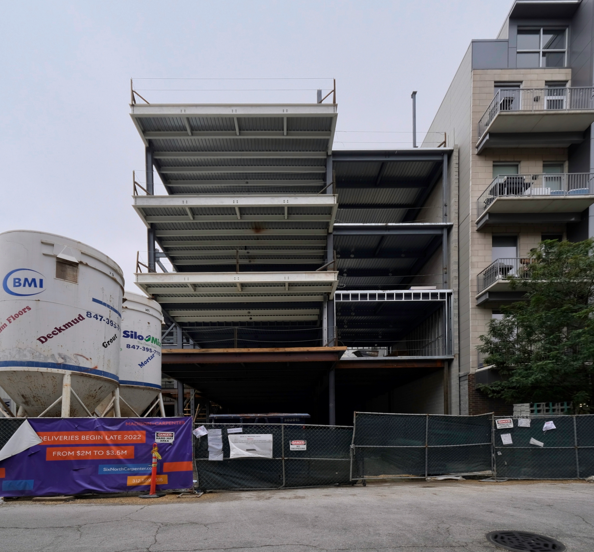
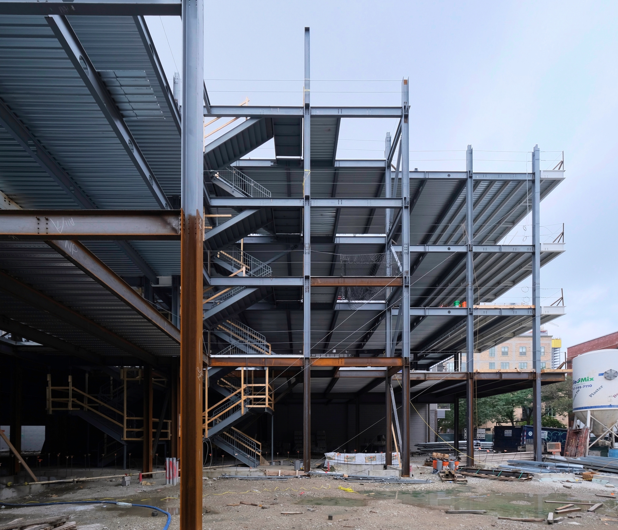
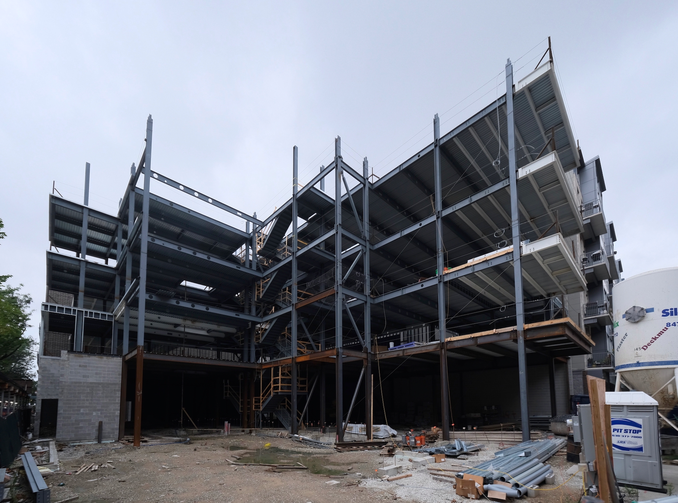
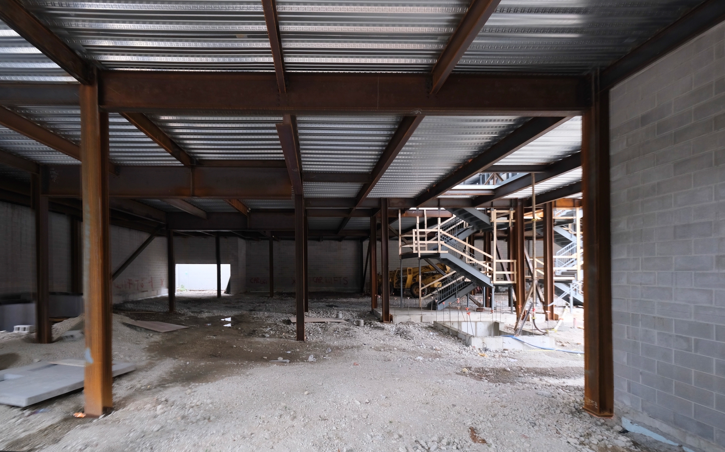
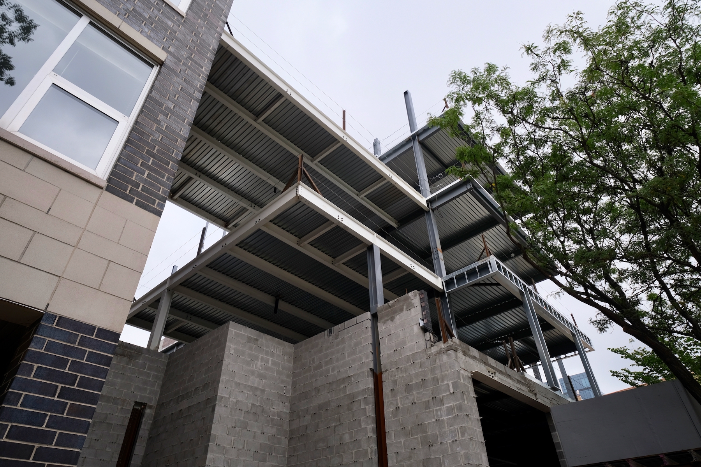
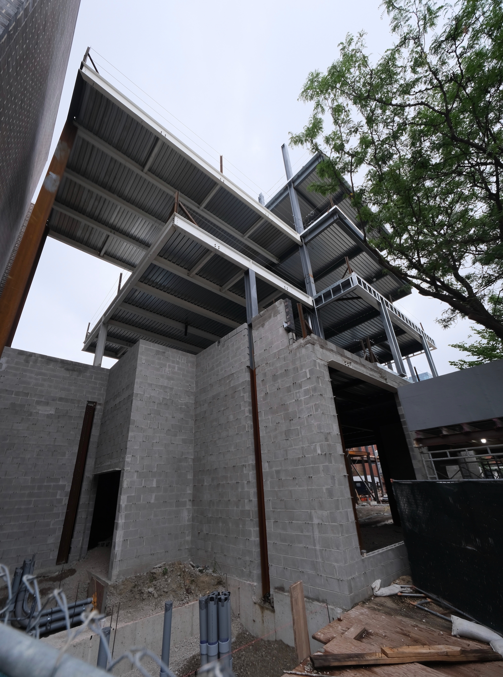
Looks nice. Love most of the developments happening in the West Loop.