The University of Chicago and developers Beacon Capital Partners and Trammell Crow have unveiled the new designs and scope of Harper Courts Phase 2 in Hyde Park. The proposed 13-story medical research office building will support nearly 300,000 square feet of lab space, one-sixth of which will be set aside for the University of Chicago. The contained block lies just west of the railroad tracks, bound by E 52nd Street to the north, S Lake Park Avenue to the east, E 53rd Street to the south, and S Harper Avenue to the west.
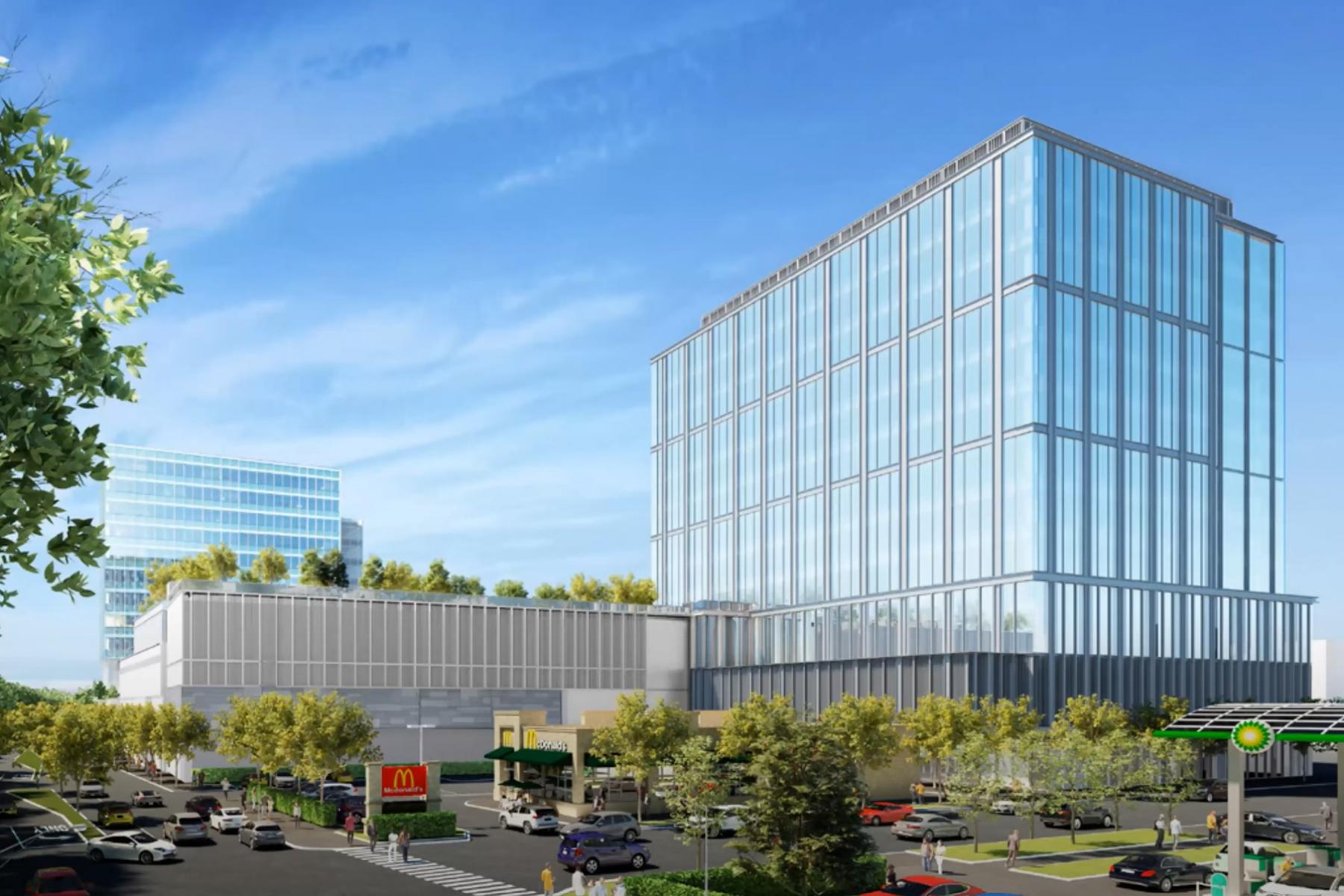
Harper Courts Phase 2. Rendering by Elkus Manfredi Architects and Interactive Design Architects
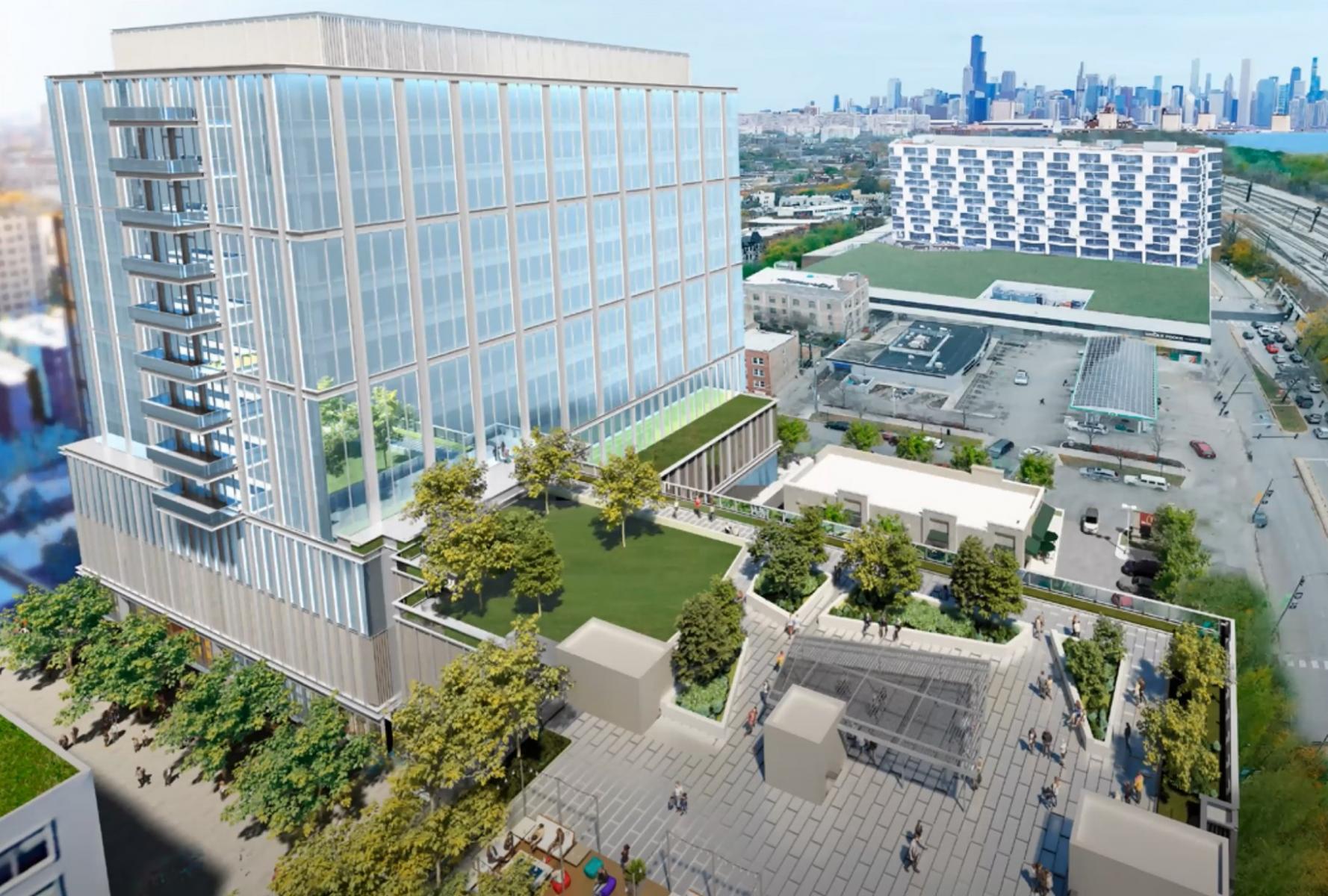
Harper Courts Phase 2. Rendering by Elkus Manfredi Architects and Interactive Design Architects
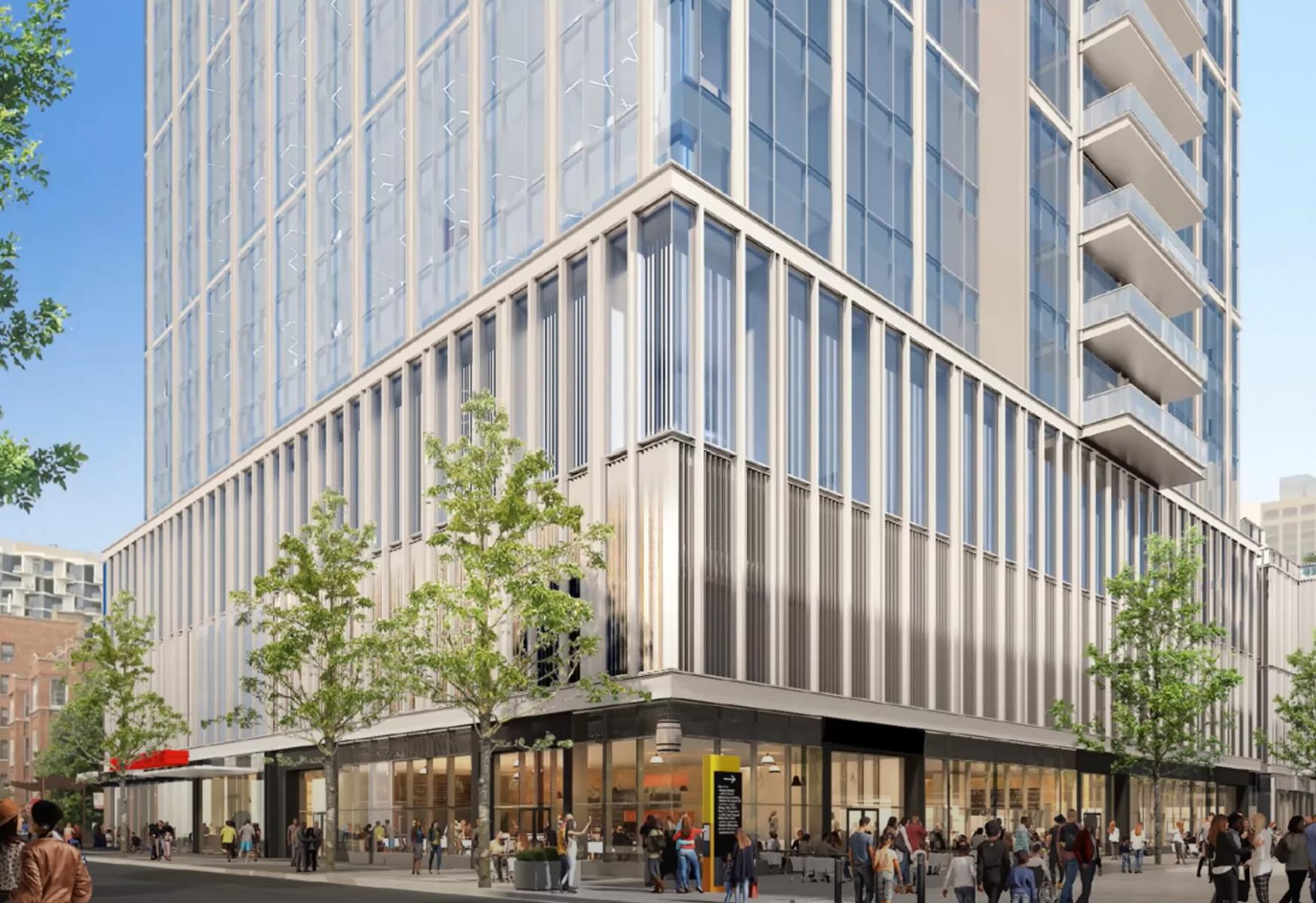
Harper Courts Phase 2. Rendering by Elkus Manfredi Architects and Interactive Design Architects’
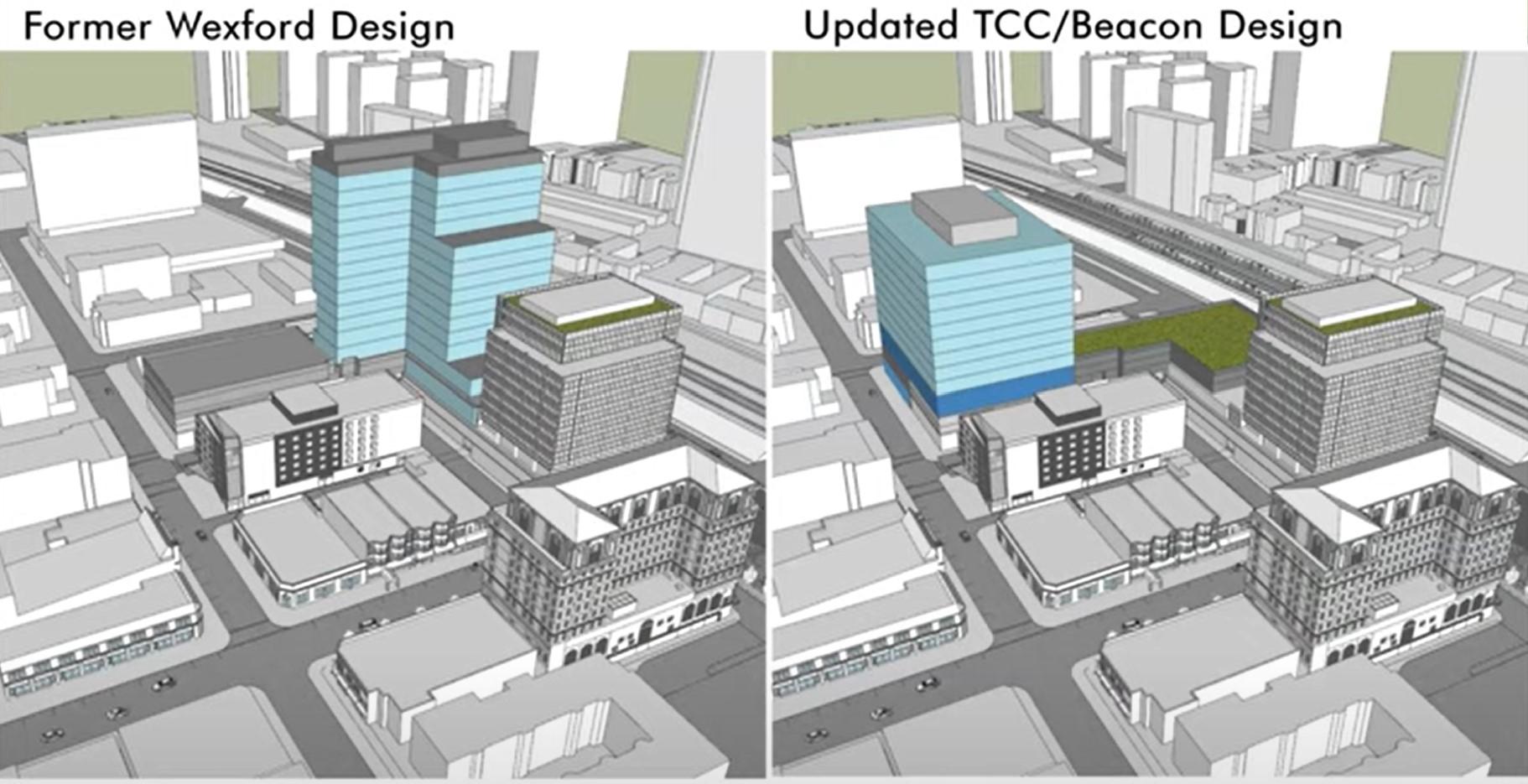
Harper Courts Phase 2. Rendering by Elkus Manfredi Architects and Interactive Design Architects
Presented as part of a local community meeting held by Alderman Sophia King, the current iteration of project has been reduced in height to 215 feet, while expanding its footprint to allow for larger floor plates. The building itself has been shifted west to sit atop the retail podium originally built as part of Phase I. A portion of its proposed footprint is currently occupied by the Park 52 restaurant, which will be demolished should the development proceed. The podium will extend east onto what is currently a vacant lot. This new low-rise wing will house an additional 4,000 square feet of retail space and 125 parking spaces. There will also be a sprawling rooftop amenity deck directly accessible from the second phase tower.
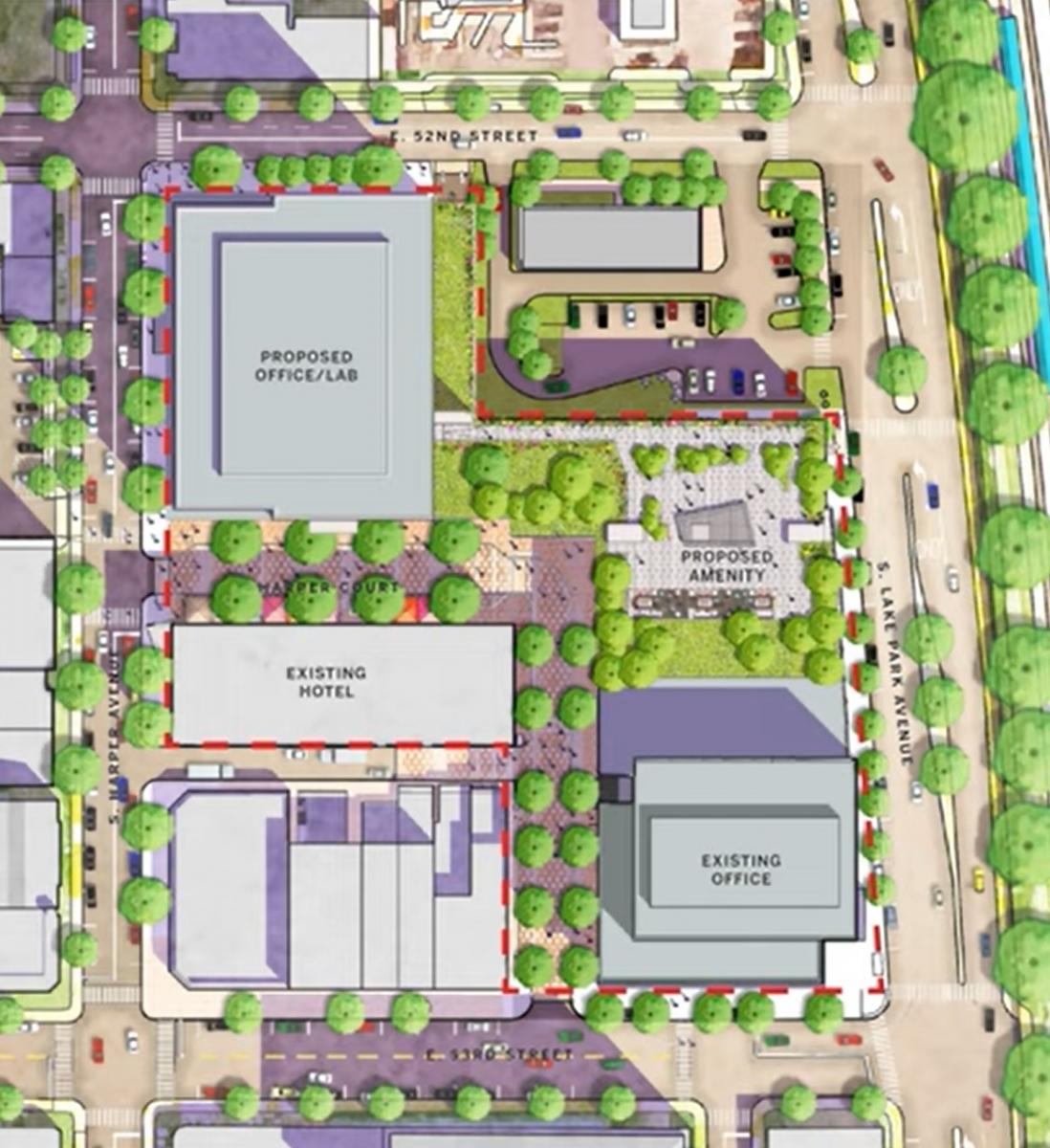
Harper Courts Phase 2. Rendering by Elkus Manfredi Architects and Interactive Design Architects
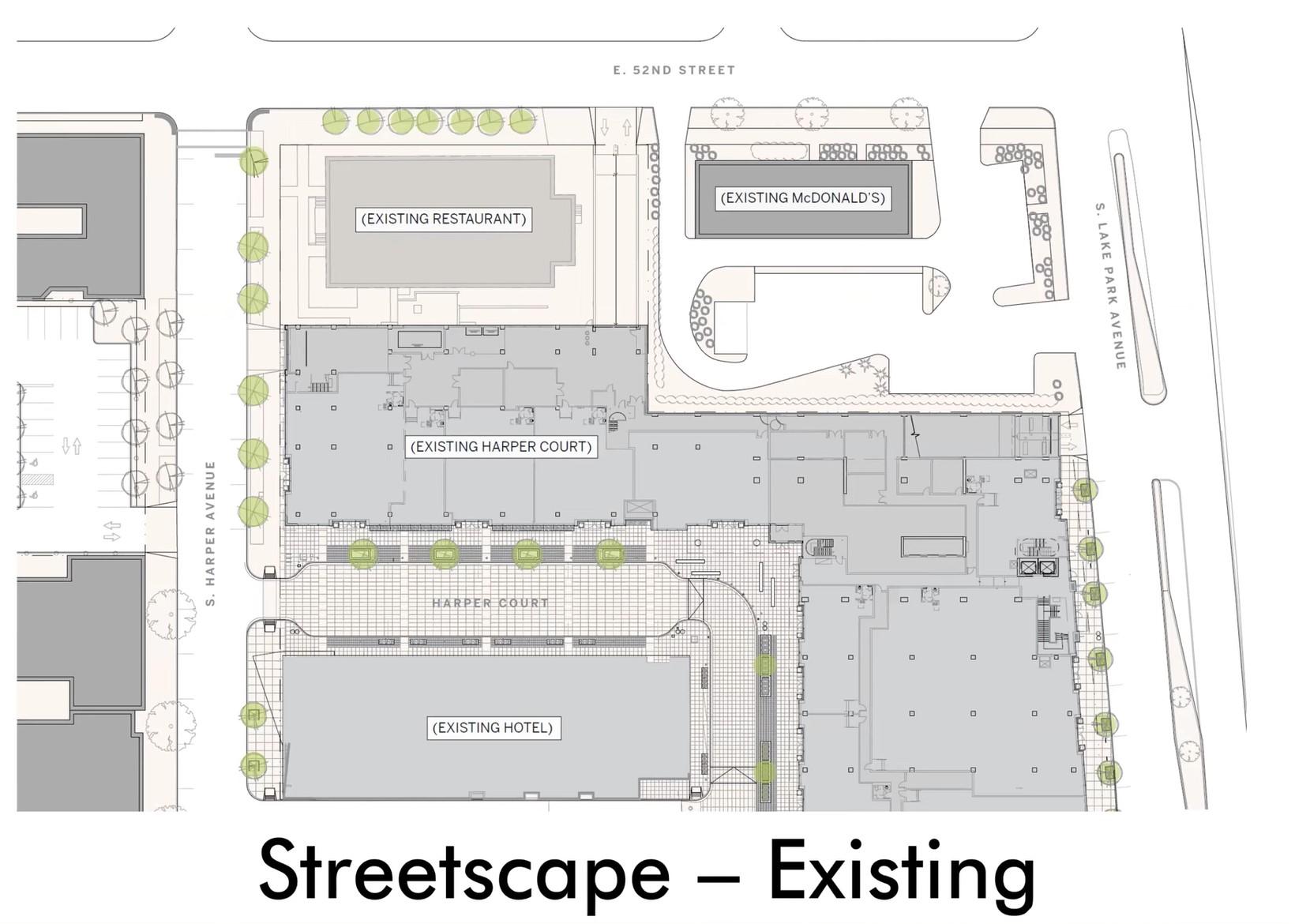
Harper Courts Phase 2. Rendering by Elkus Manfredi Architects and Interactive Design Architects
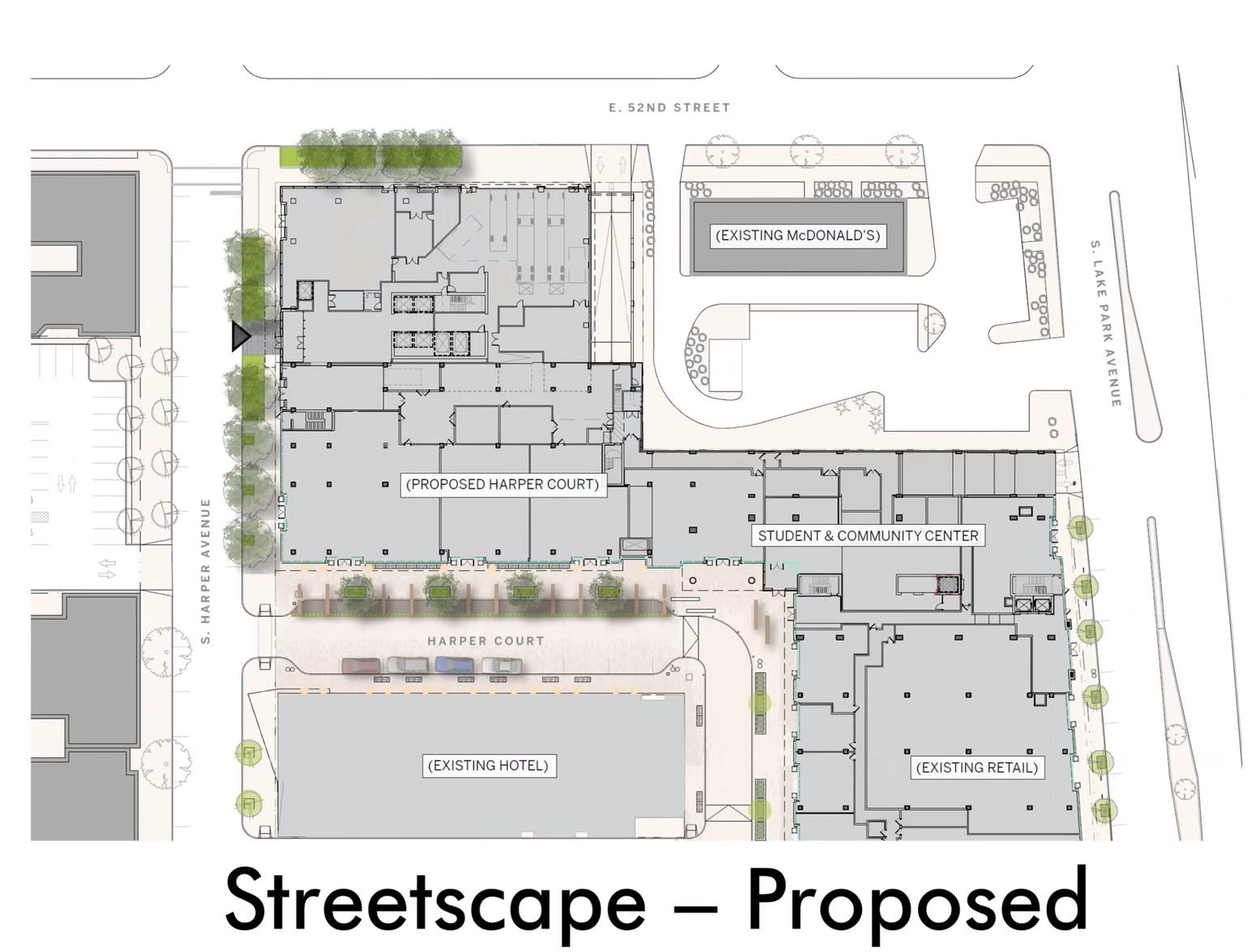
Harper Courts Phase 2. Rendering by Elkus Manfredi Architects and Interactive Design Architects
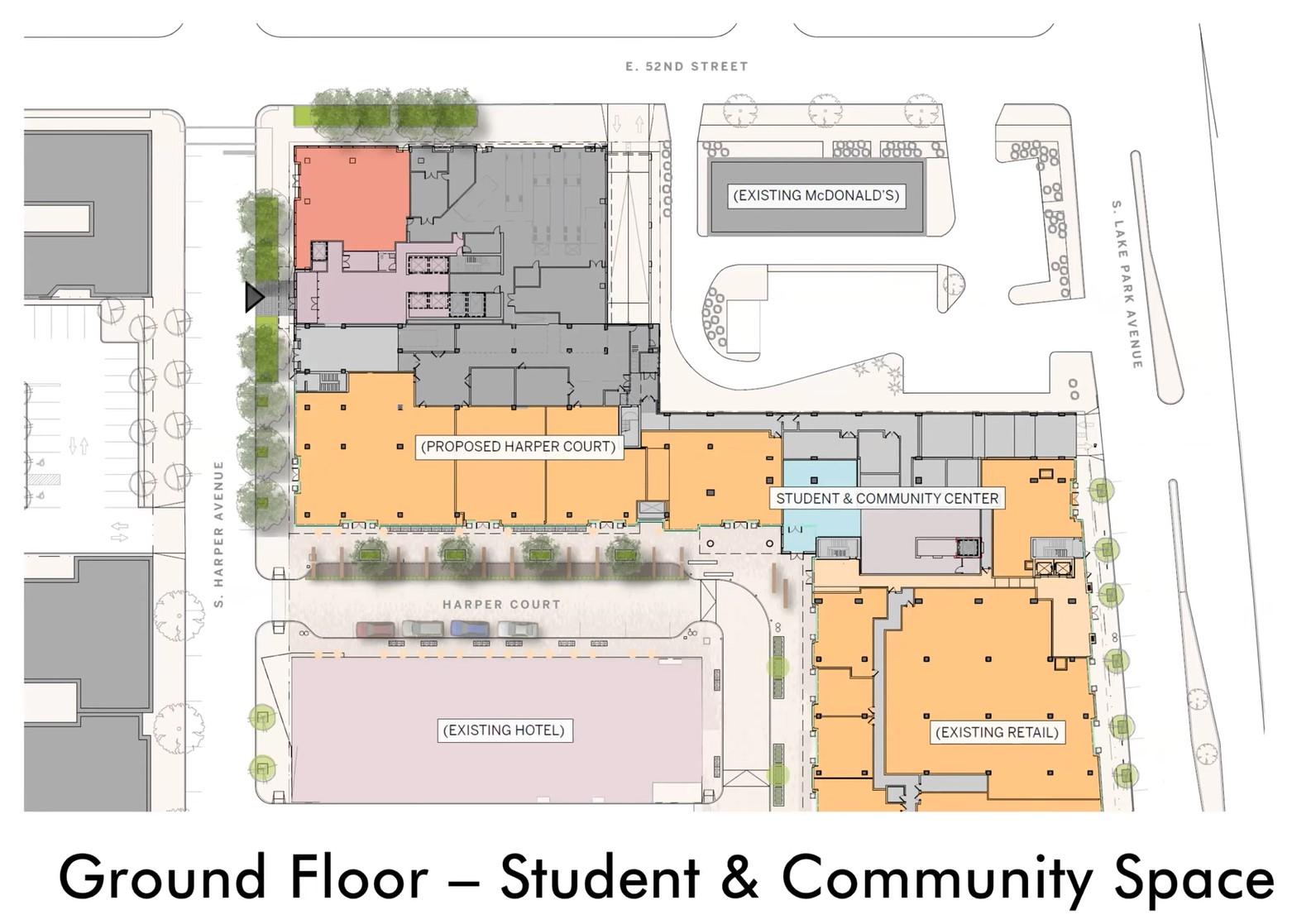
Harper Courts Phase 2. Rendering by Elkus Manfredi Architects and Interactive Design Architects
Designed by Elkus Manfredi Architects and Interactive Design Architects, the new structure will be clad in floor-to-ceiling glass windows and intermittent white metal beams and paneling. The distribution of these beams is denser around the podium, blending with the metal screen wall that will wrap around the second-level mechanical floor. There will also be north- and south-facing columns of protruding private balconies for office tenants.
The project site is closely linked to the public transit network, offering bus service for Routes 15 and 28 adjacently east along S Lake Park Avenue. A four-minute walk east to S Hyde Park & 53rd Street is additional access to Route 6, while Routes 2, 15, and 172 can be found within a four-minute walk north to various intersections along E Hyde Park & Lake Park. While no L service is within reasonable walking distance, the Metra is available within a one-minute walk to 51st/53rd St. (Hyde Park), with direct service to downtown.
As noted in a recent Urbanize Chicago article, Power Construction and Ujamaa Construction will be joint venture partners for the general contracting role. Demolition of the Park 52 restaurant and a subsequent groundbreaking have both been penned towards the end of this year, and a full completion is expected for the first quarter of 2024.
Subscribe to YIMBY’s daily e-mail
Follow YIMBYgram for real-time photo updates
Like YIMBY on Facebook
Follow YIMBY’s Twitter for the latest in YIMBYnews

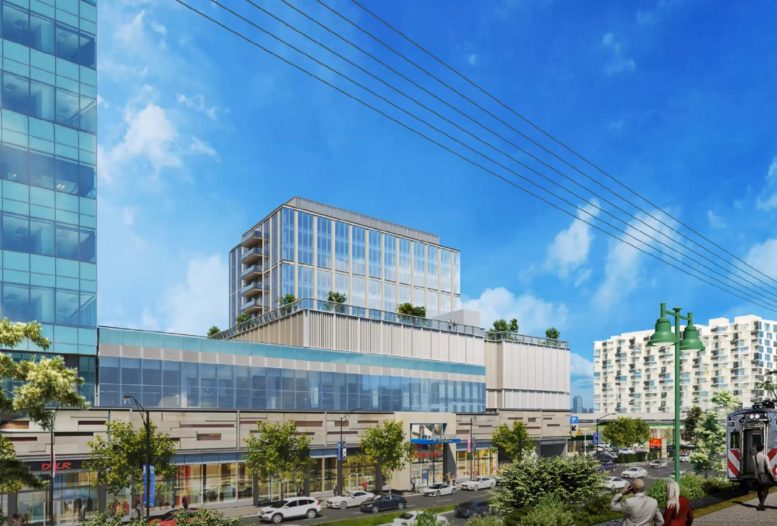
Could this design be any more boring? If UoC is supposed to be a world-class institution, then why build like they’re a suburban community college?
Lab space does have certain requirements, I get that, but man a little creativity would go a long way.
The original 40+ story tower proposed for this site was very unique. It got progressively worse as they kept downsizing.
This is what should be expected in Chicago today. Creativity has left the city.
That McDonalds will never go away