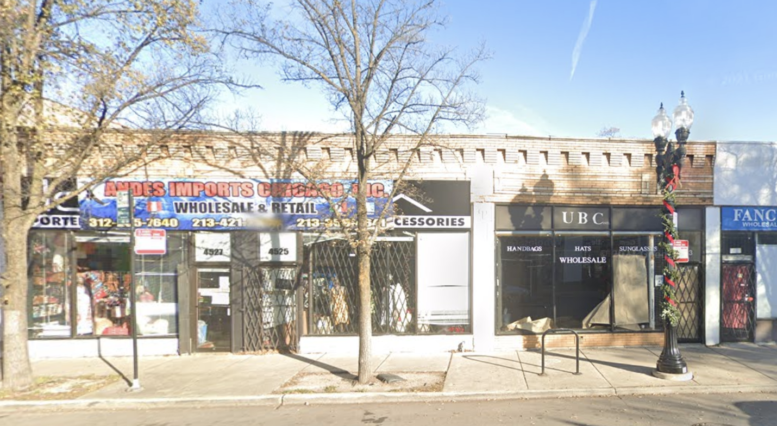A permit was approved yesterday for the foundation of a proposed five-story mixed-use building at 4523 N Clark Street in the Uptown neighborhood. The owner is listed as 4511- 4521 N Clark LLC, and the current plans indicate this project will yield 56 total dwelling units and will have a bike room and an attached garage with 28 spaces. The planned construction will be able to commence once a demolition permit has been issued.
William Hornof of 2R/Z Architecture is listed as the architect of record. An additional project of similar scope is planned by the same team for 4511 N Clark Street which YIMBY previously reported on last month. At the time of this writing, renderings have yet to be disclosed for the 4523 N Clark Street development.
Future residents can find bus service for Routes 22 and 78 at the Clark & Sunnyside stop, directly across the street. The CTA Red and Purple Lines can be accessed at the Wilson station via a 10-minute walk east. There is an abundance of retail and dining options steps away along the Clark Street corridor.
DOM Properties Investment will act as the general contractor for the foundation which is projected to cost $450,000. A full timeline and an anticipated completion date have not yet been revealed.
Subscribe to YIMBY’s daily e-mail
Follow YIMBYgram for real-time photo updates
Like YIMBY on Facebook
Follow YIMBY’s Twitter for the latest in YIMBYnews


Be the first to comment on "New Permit Issued for 4523 N Clark Street in Uptown"