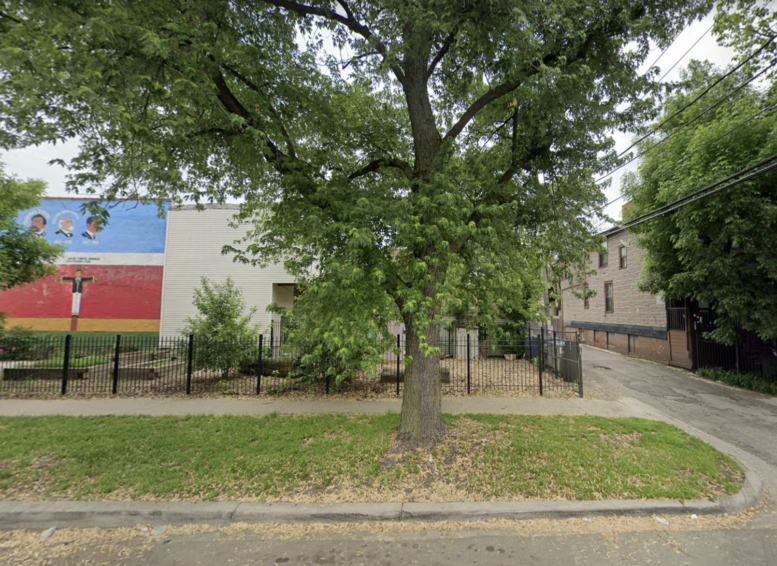Permits were issued yesterday for a new three-story residential building located at 1545 N Artesian Avenue in the West Town neighborhood. The lot is currently unoccupied. The permit owner is listed as Sustainabuild LLC and plans indicate that the scope of the project will include three total units, each equipped with outdoor space at the rear. There will be a rooftop deck with an enclosed staircase. Plans also show a detached three-car garage with its own rooftop deck. The construction will replace a structure on a shared lot.
John C Hanna is the architect of record. As of now, no drawings or renderings have been posted. However, the filing’s two masonry contractors suggest the building will involve a brick exterior.
Future residents will have the CTA L access for the Blue Line at Damen station via a 13-minute walk west. Routes 49 and 49X bus service can be found at Western & North via a four-minute walk west. This lot is very well situated for dining and retail options. There are many retail and dining options along the N Western Avenue corridor which are readily accessed by foot.
ProGroup Development Inc will be acting as the general contractor behind the reportedly $755,000 construction. A timeline or completion date for the project has not yet been released.
Subscribe to YIMBY’s daily e-mail
Follow YIMBYgram for real-time photo updates
Like YIMBY on Facebook
Follow YIMBY’s Twitter for the latest in YIMBYnews


Be the first to comment on "New Permits Issued for 1545 N Artesian Avenue in West Town"