Claiming the 14th place in the year-end countdown is the mixed-use development at 160 N Elizabeth Street in the West Loop. Located on the corner with W Randolph Street, it replaces two one-story masonry buildings with a Thomas Roszak Architecture designed high-rise developed by Moceri + Roszak. With the site now cleared, Clark Construction is now wrapping up caisson work as the structure recently received foundation permits.
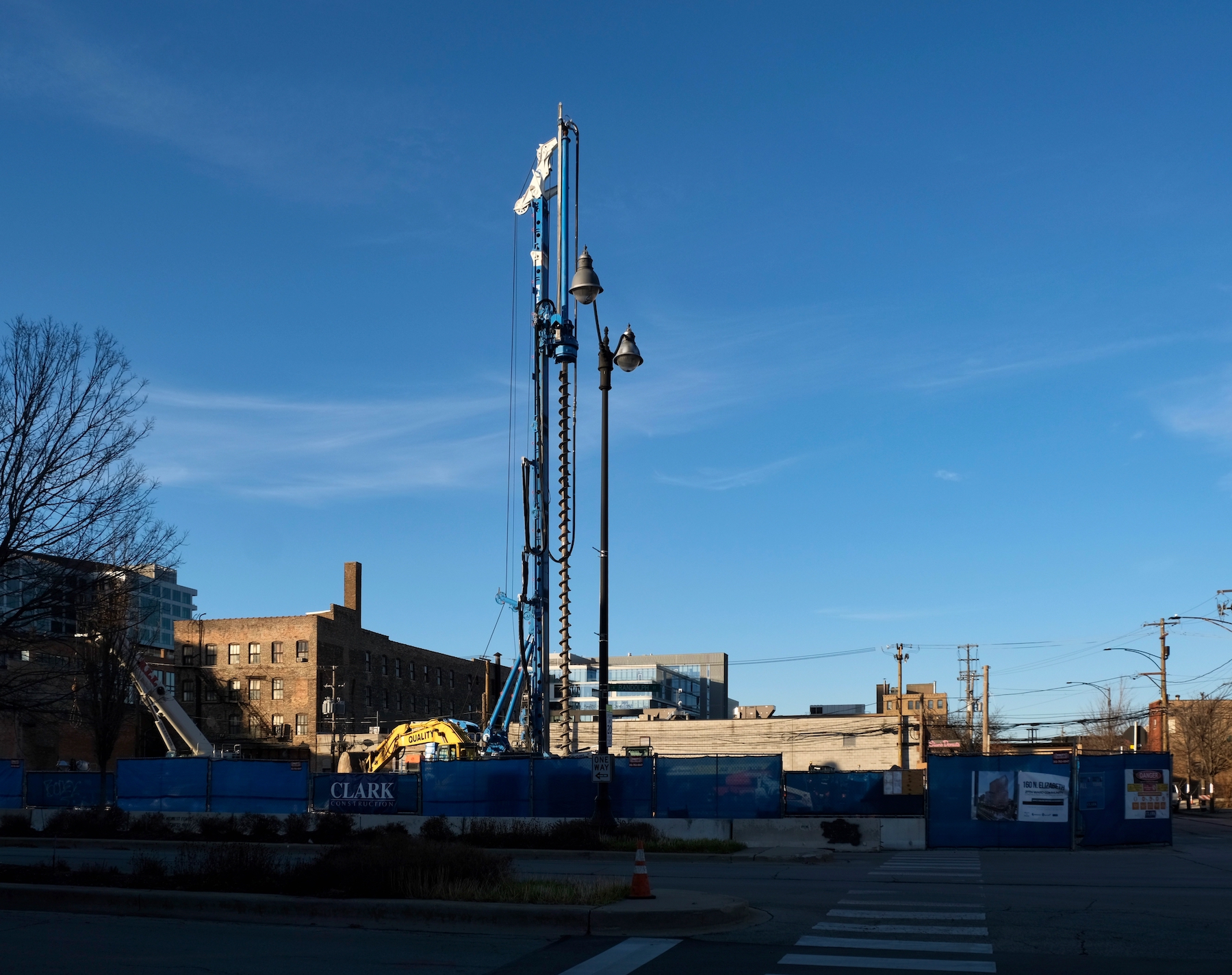
160 N Elizabeth Street. Photo by Jack Crawford
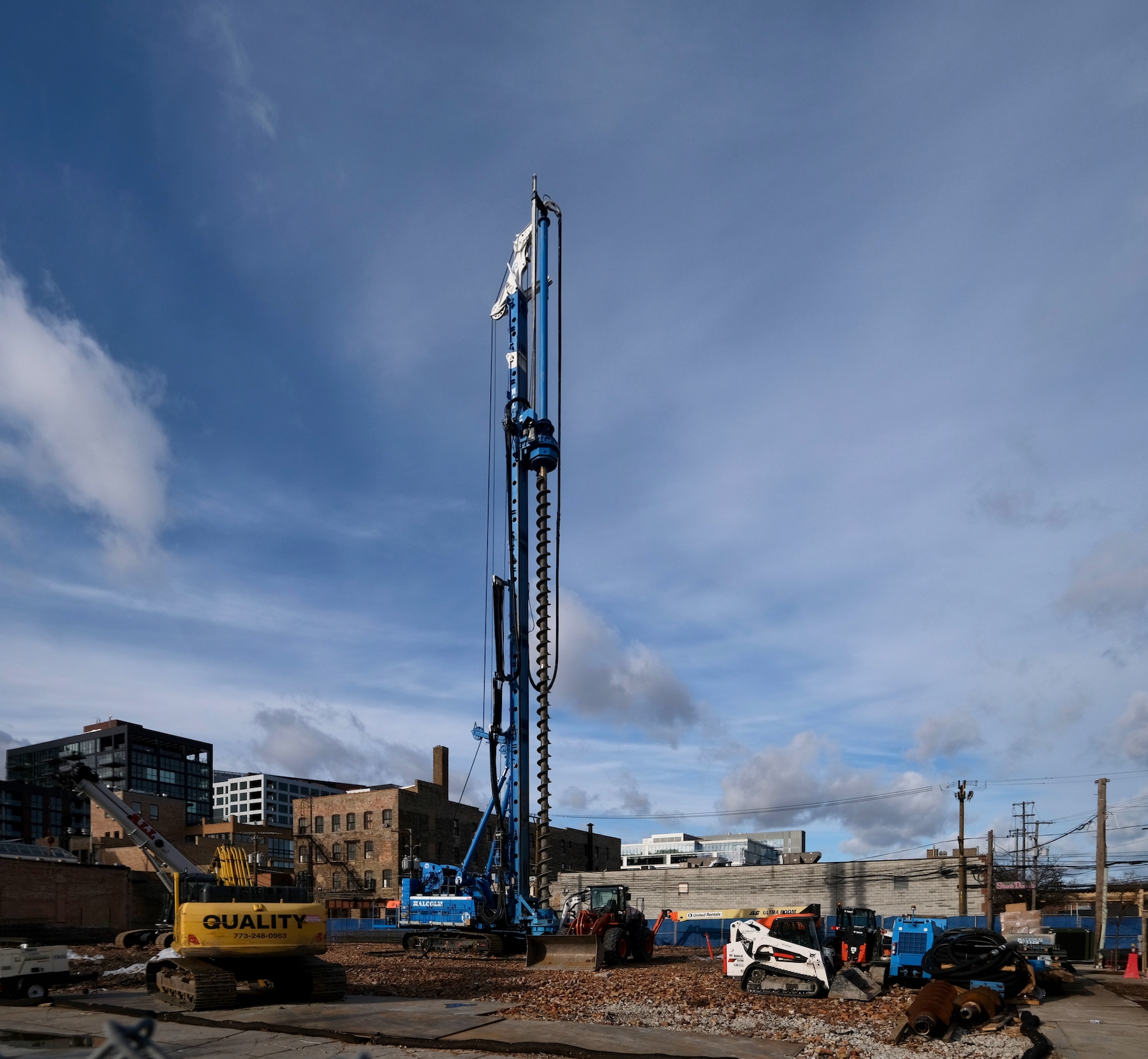
160 N Elizabeth Street. Photo by Jack Crawford
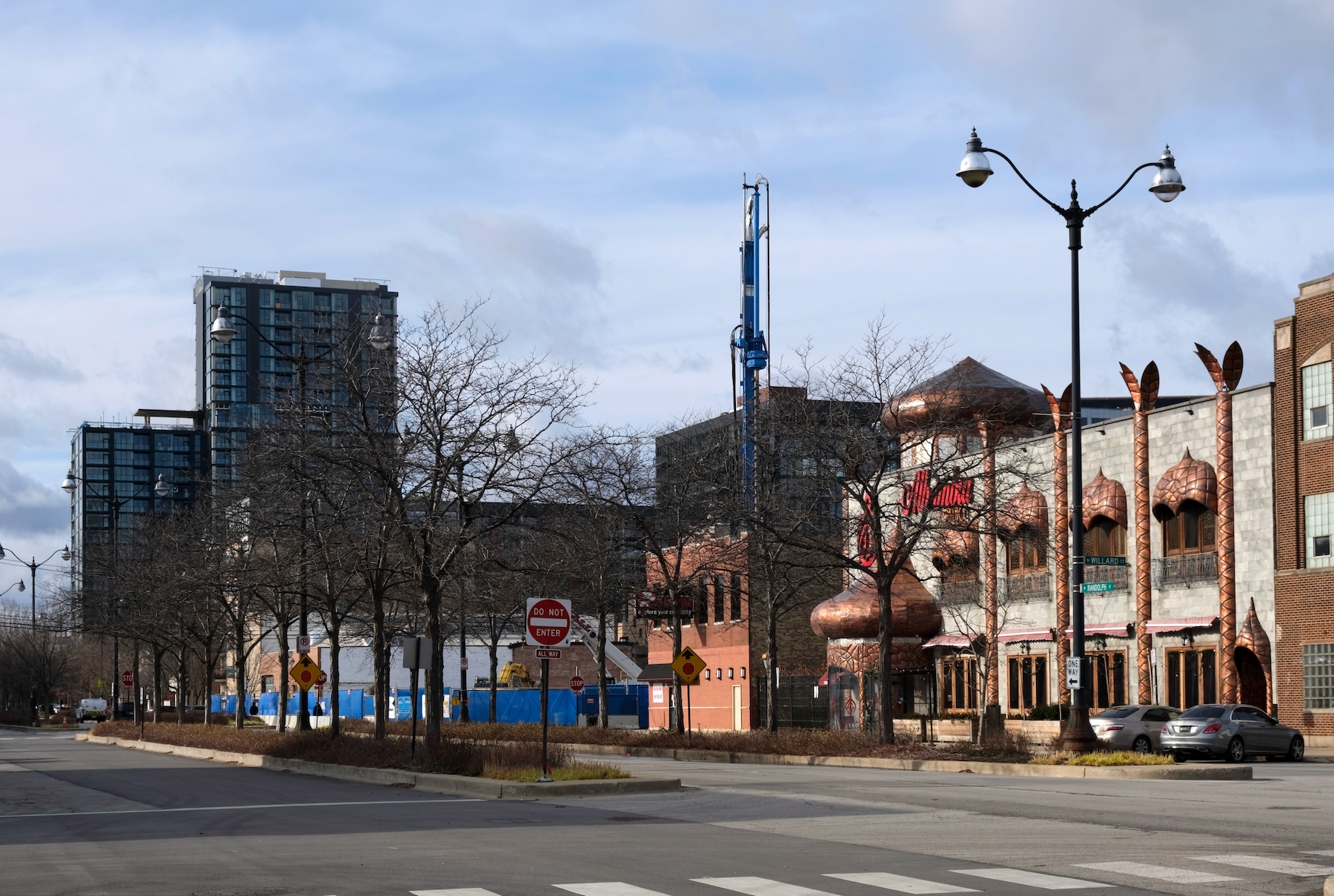
160 N Elizabeth Street. Photo by Jack Crawford
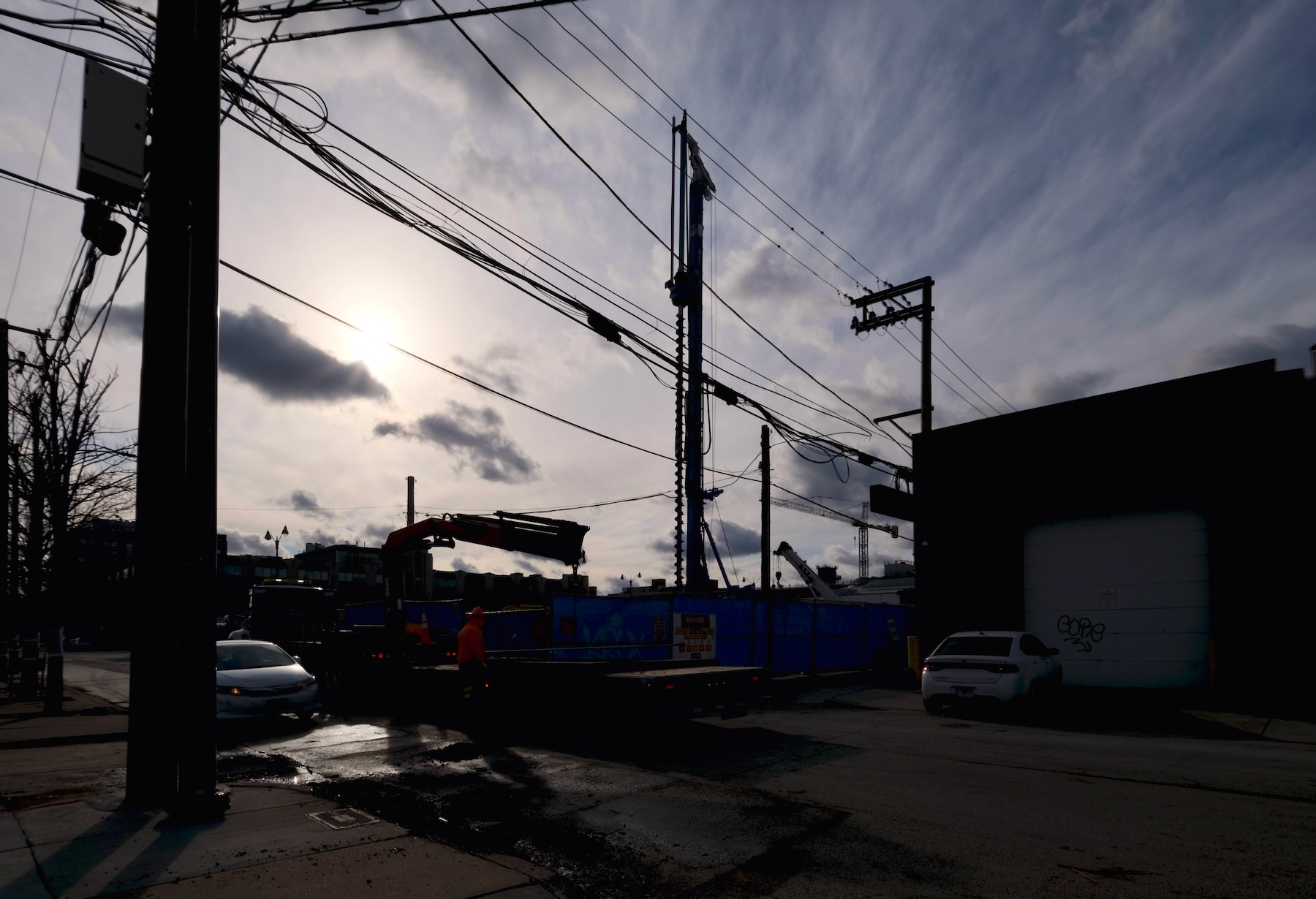
160 N Elizabeth Street. Photo by Jack Crawford
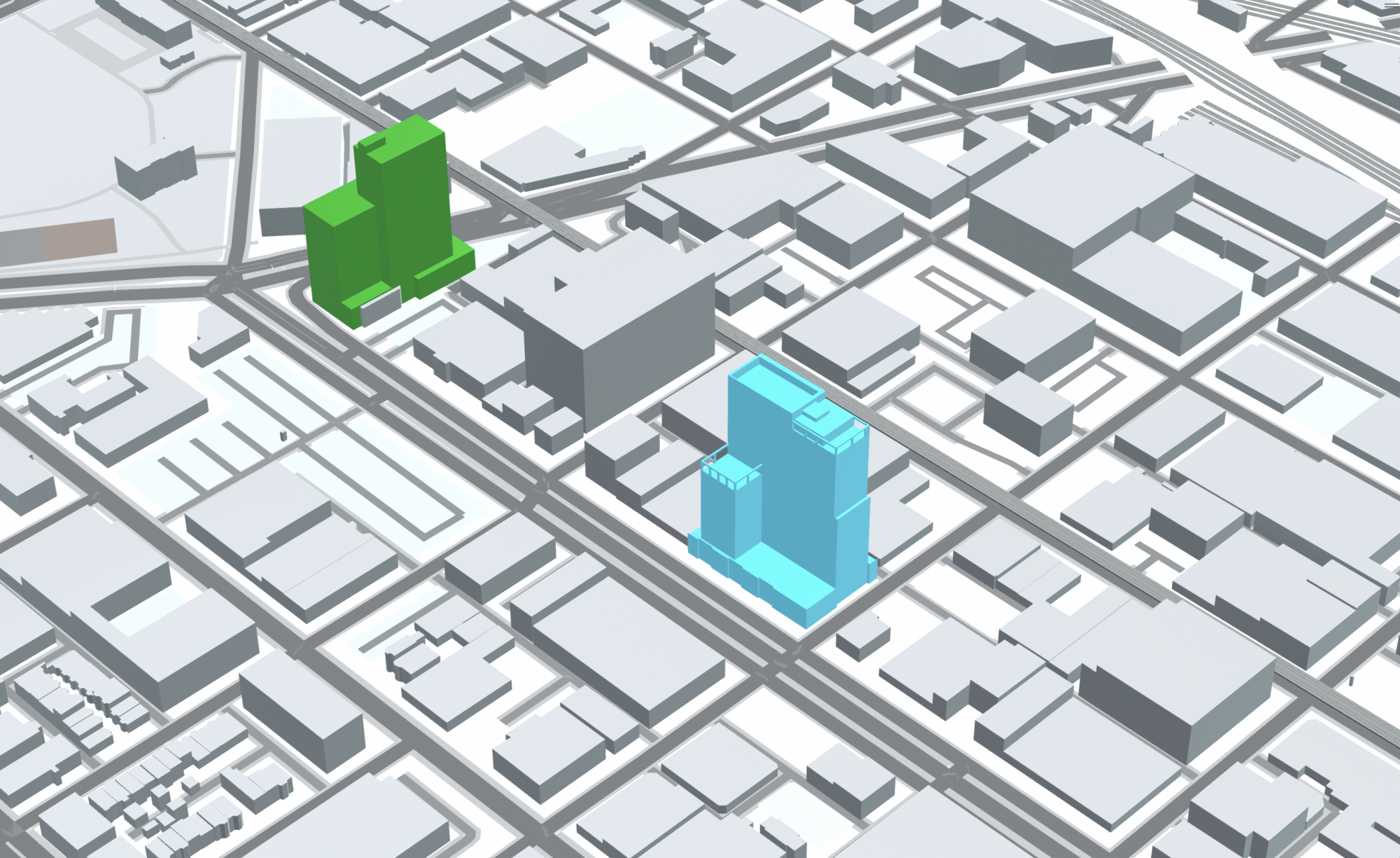
160 N Elizabeth Street (blue). Model by Jack Crawford
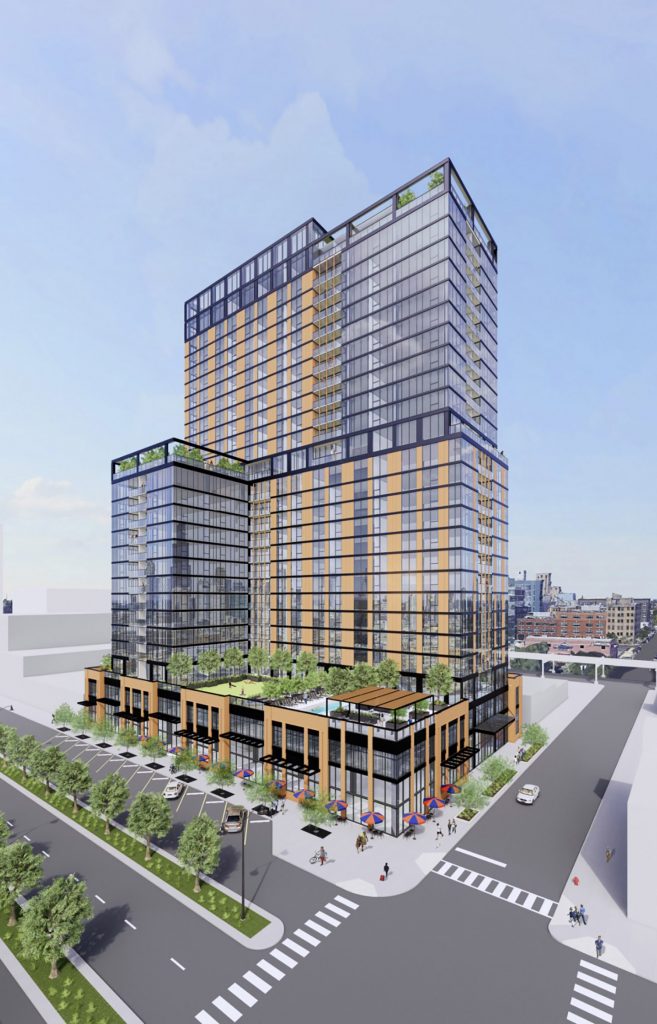
160 N Elizabeth Street. Rendering by Thomas Roszak Architecture
Rising 27-stories and 293 feet-tall, the L-shaped tower sits on top of a three-story podium which will hold 8,894 square-feet of retail space fronting W Randolph Street and a large double-height lobby fronting N Elizabeth Street. There will also be a 160-bike parking room along with the entrance to a 144-vehicle parking garage spanning all three floors disguised with fritted glass.
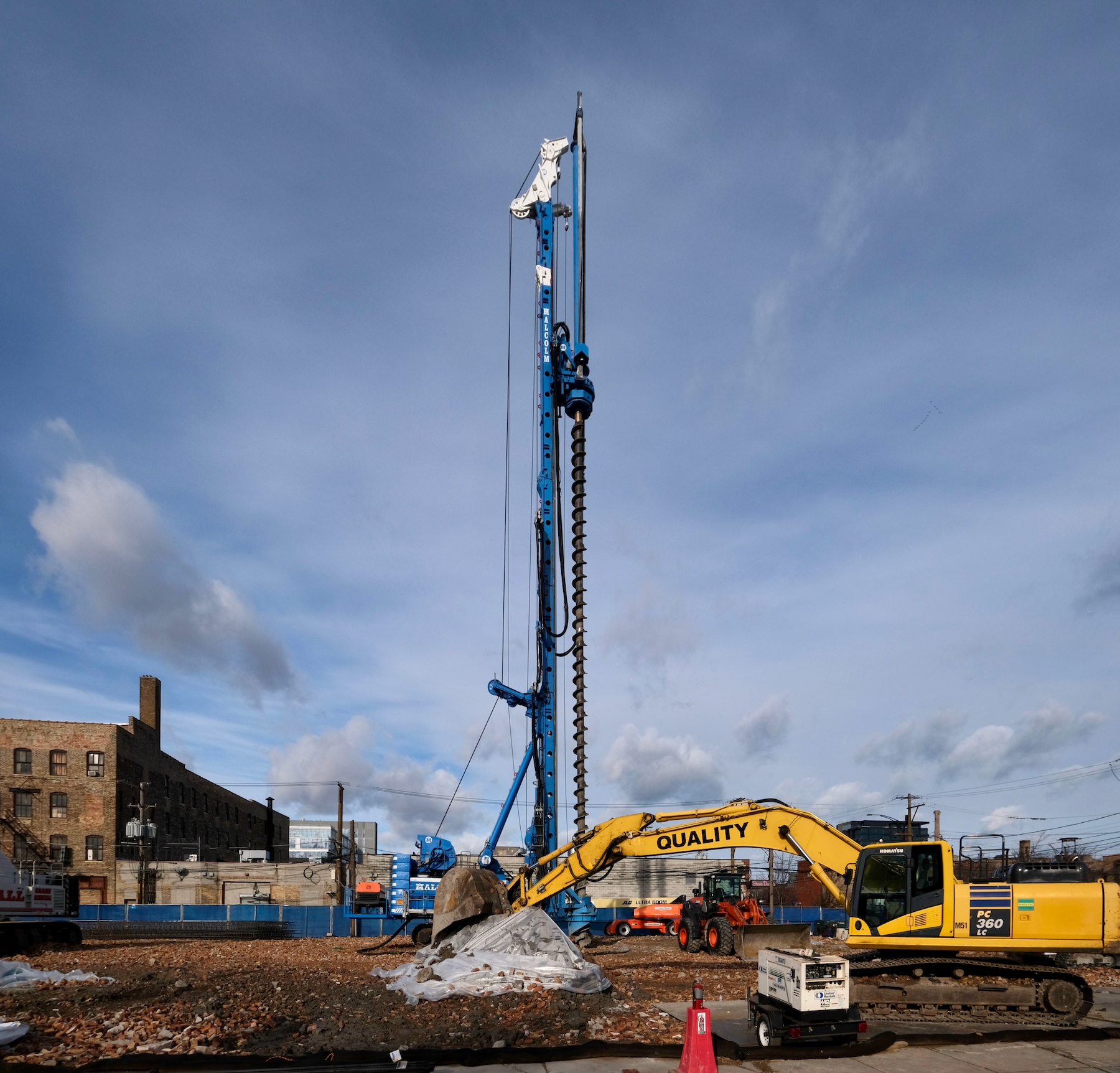
160 N Elizabeth Street. Photo by Jack Crawford
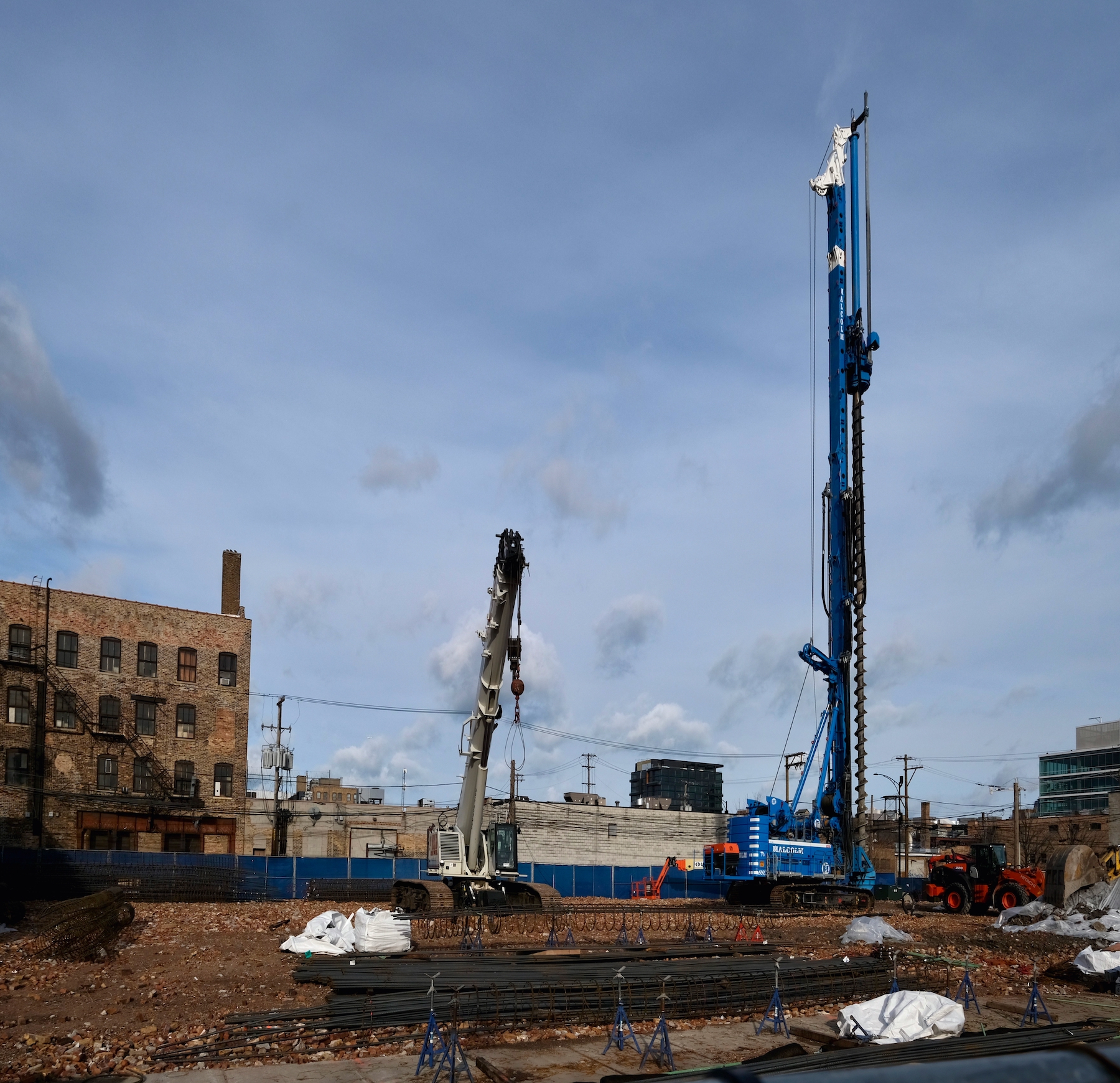
160 N Elizabeth Street. Photo by Jack Crawford
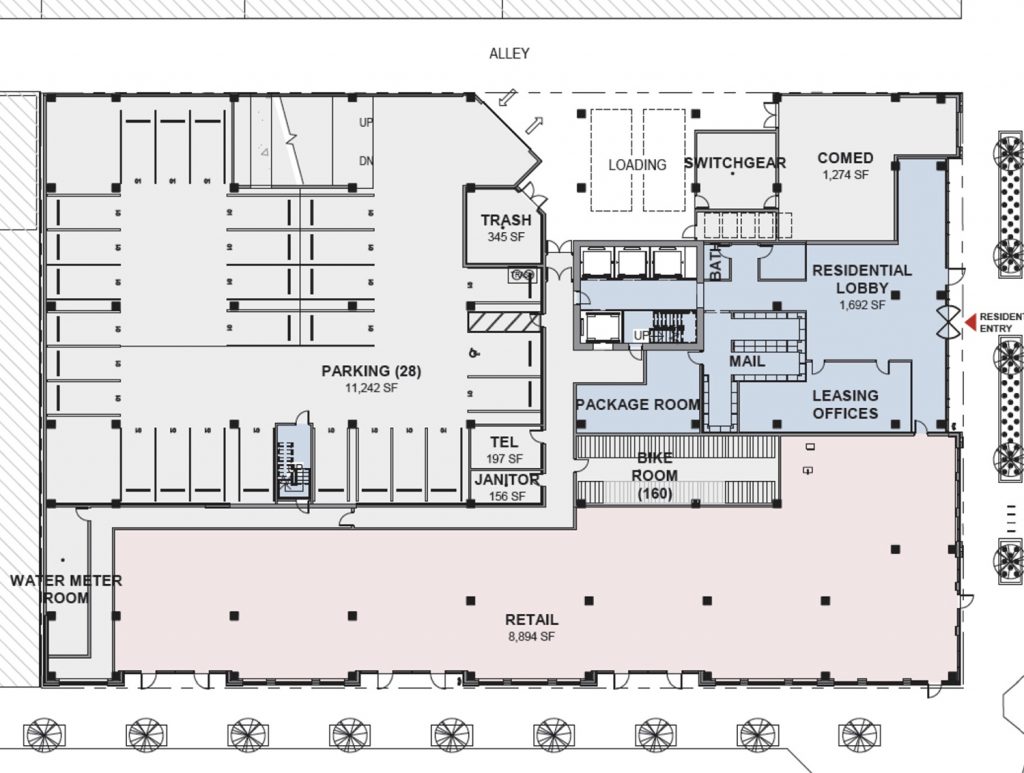
Site Plan for 160 N Elizabeth Street. Drawing by Thomas Roszak Architecture
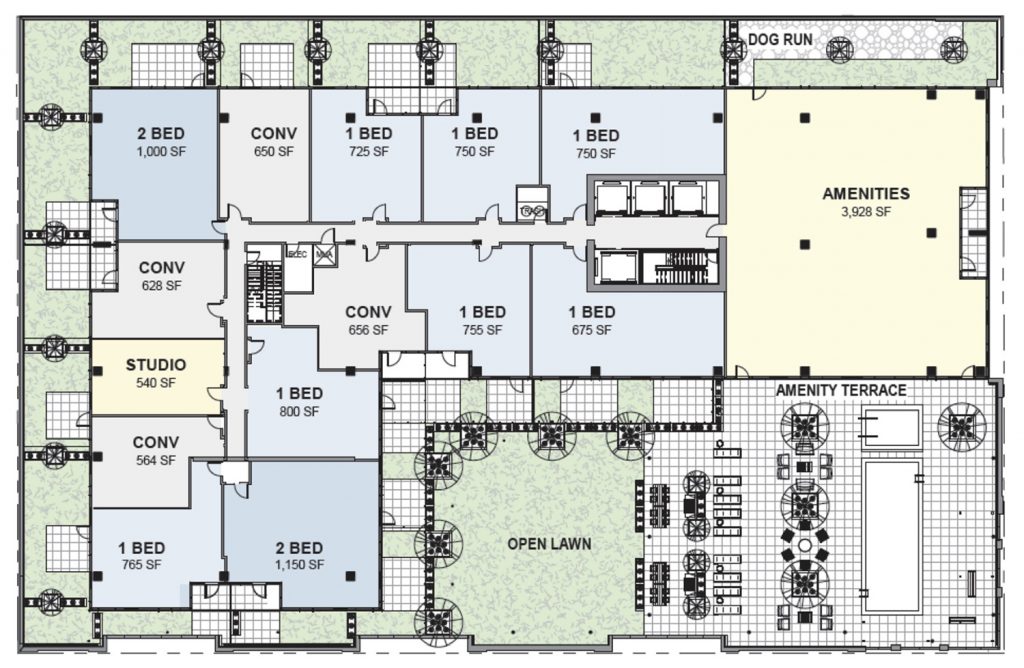
Fourth Floor Plan for 160 N Elizabeth Street. Drawing by Thomas Roszak Architecture
Beginning on the fourth floor the remainder of the building will hold 375 residential units, the units on the fourth floor will have access to private terraces and the units above to private balconies. The units will be made up of studios, convertibles, one-, two-, and three-bedroom apartments ranging from 540 to 1,450 square feet. Approximately 75, or 20 percent of those units will be affordable per city ordinance which the developer has committed to be on-site.
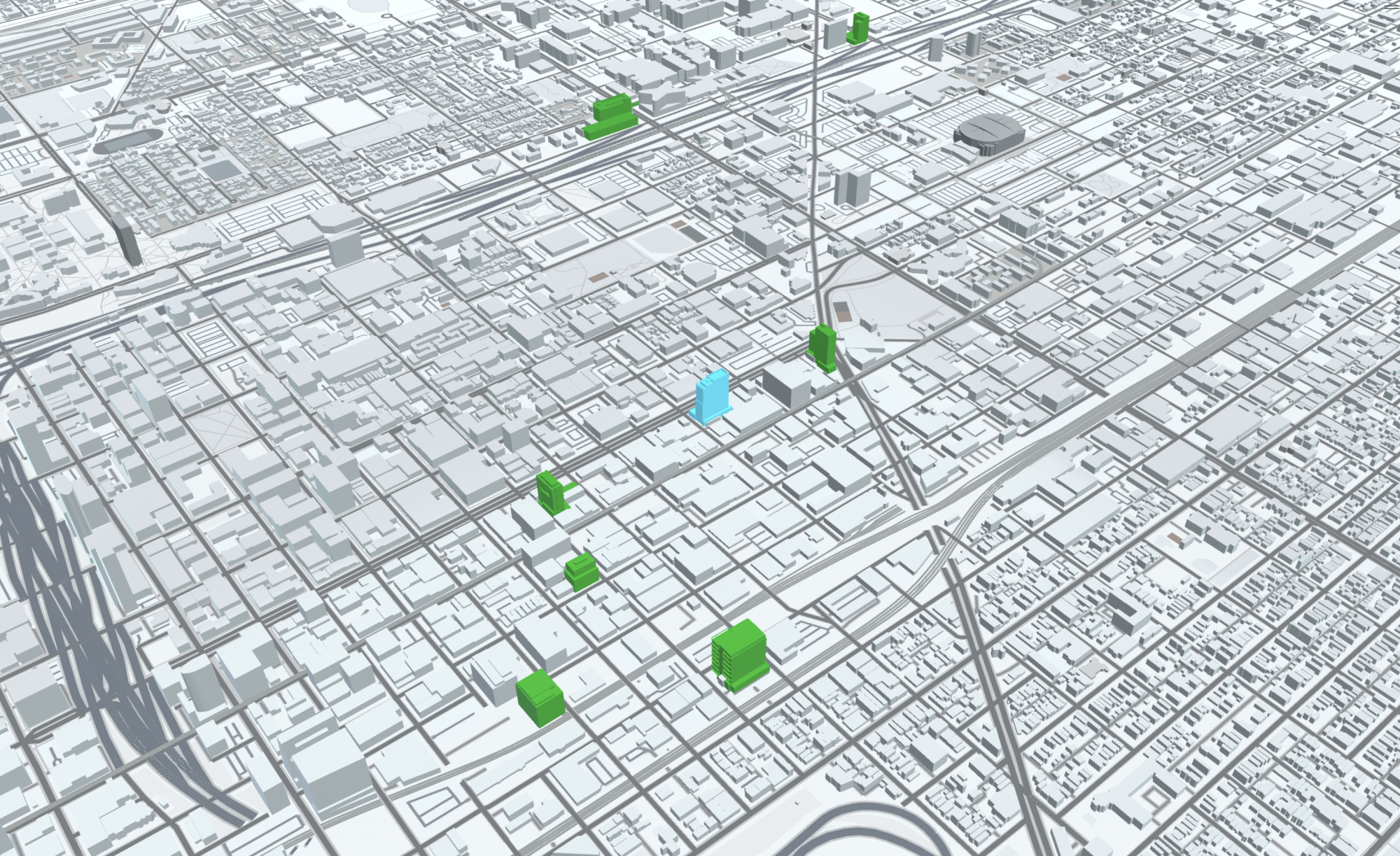
160 N Elizabeth Street (blue). Model by Jack Crawford
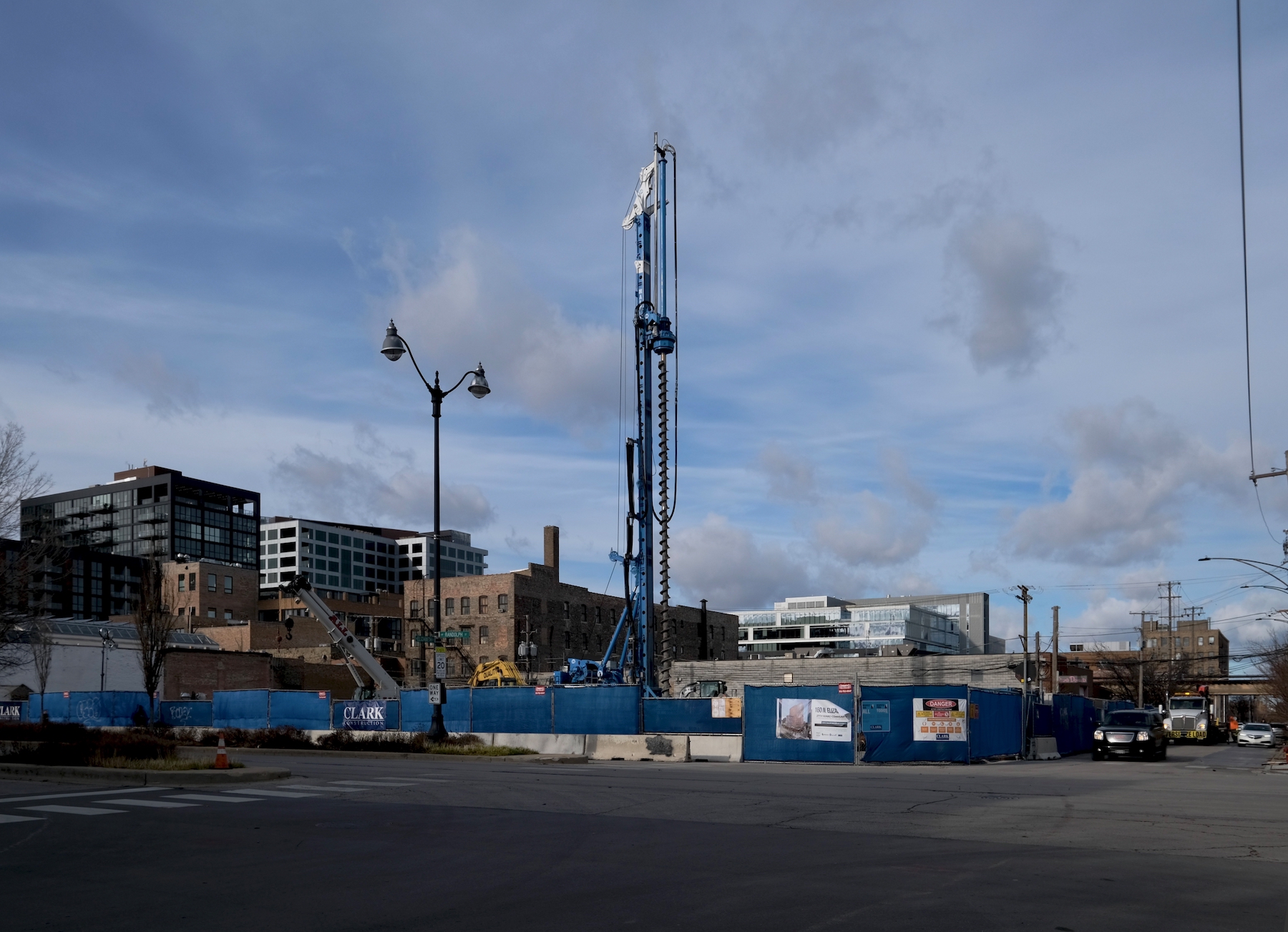
160 N Elizabeth Street. Photo by Jack Crawford
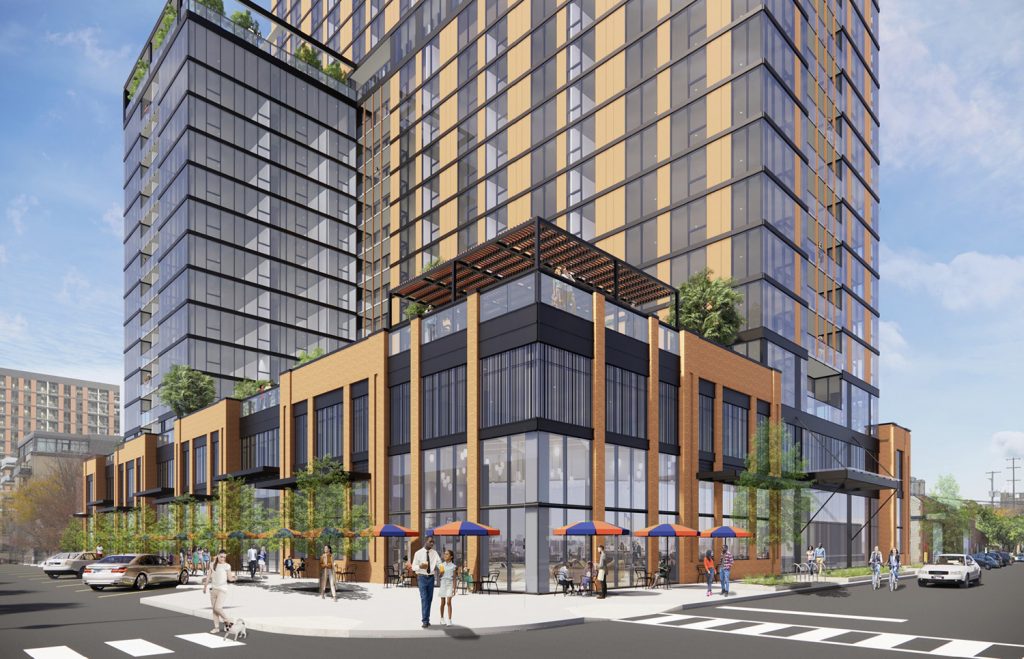
Street View of 160 N Elizabeth Street. Rendering by Thomas Roszak Architecture
At the fourth floor set back, residents will have access to various amenity spaces including a rooftop pool, lawn space, gym, co-working space and outdoor decks on the 16th floor and 27th floor. The podium will be clad in burnt-orange bricks and glass, with the tower covered in a curtain wall system with burnt-orange and black metal panels.
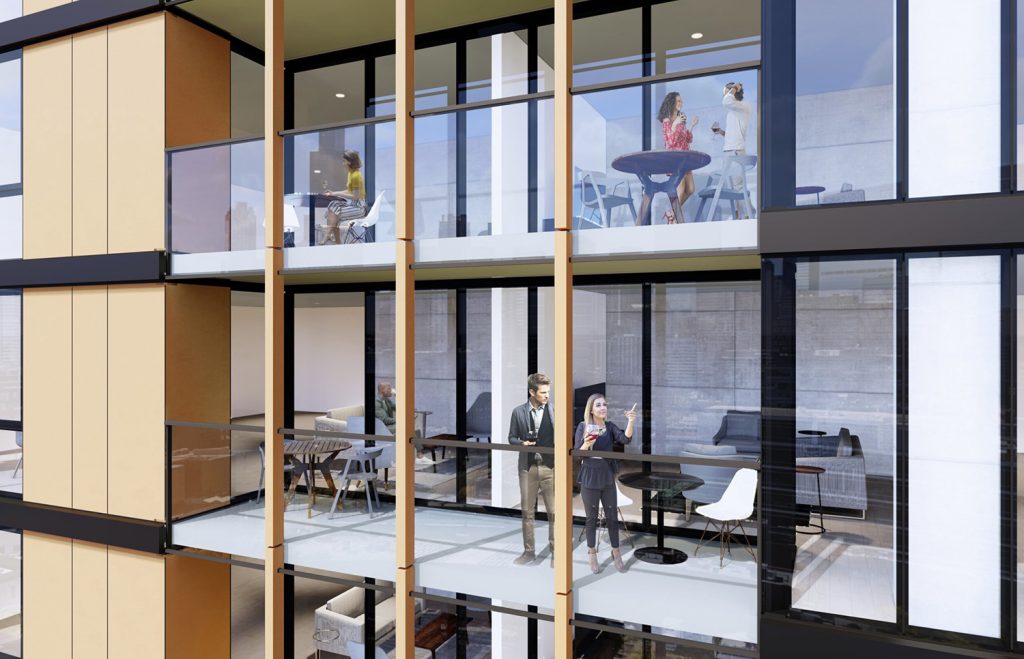
Balconies at 160 N Elizabeth Street. Rendering by Thomas Roszak Architecture
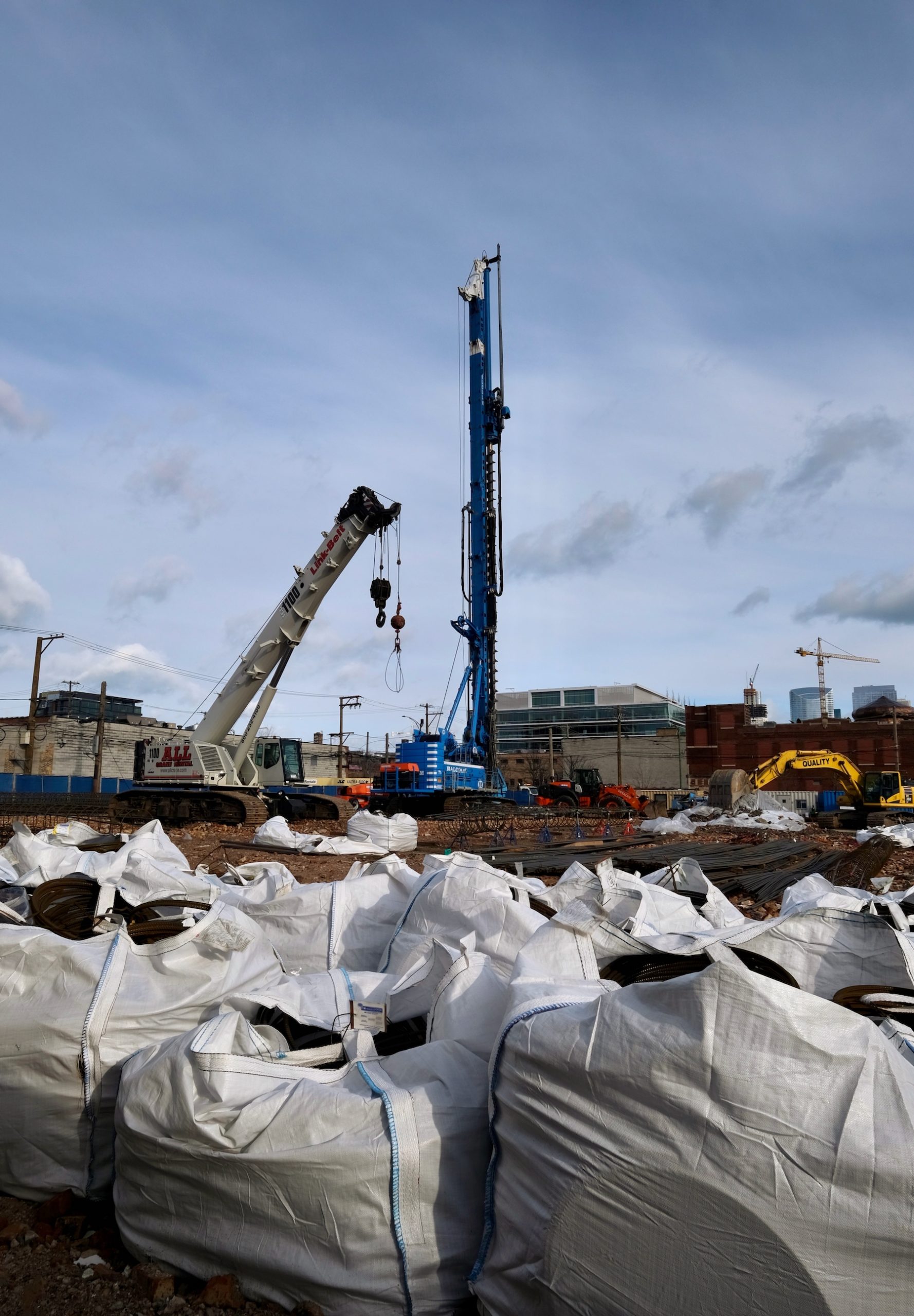
160 N Elizabeth Street. Photo by Jack Crawford
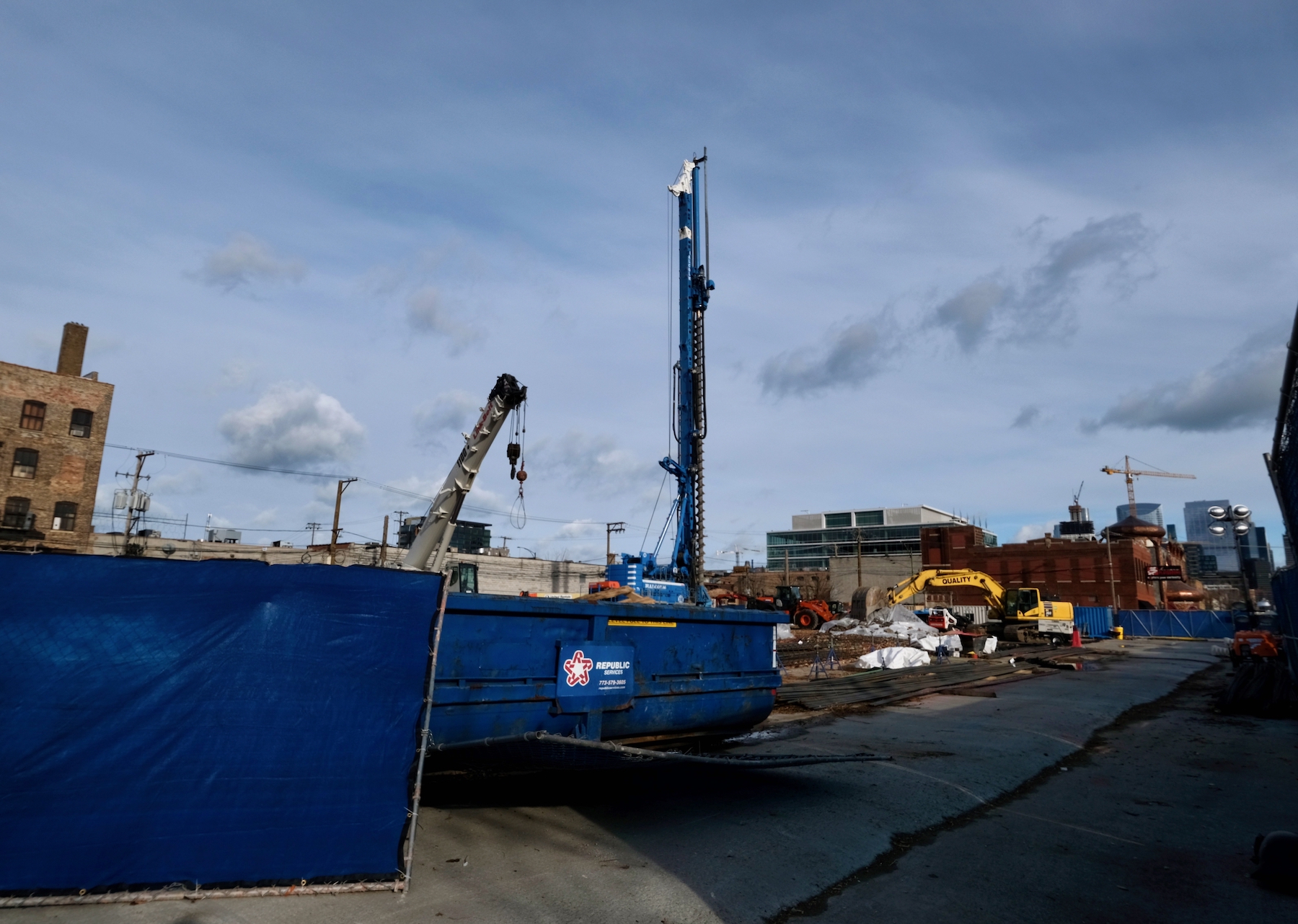
160 N Elizabeth Street. Photo by Jack Crawford
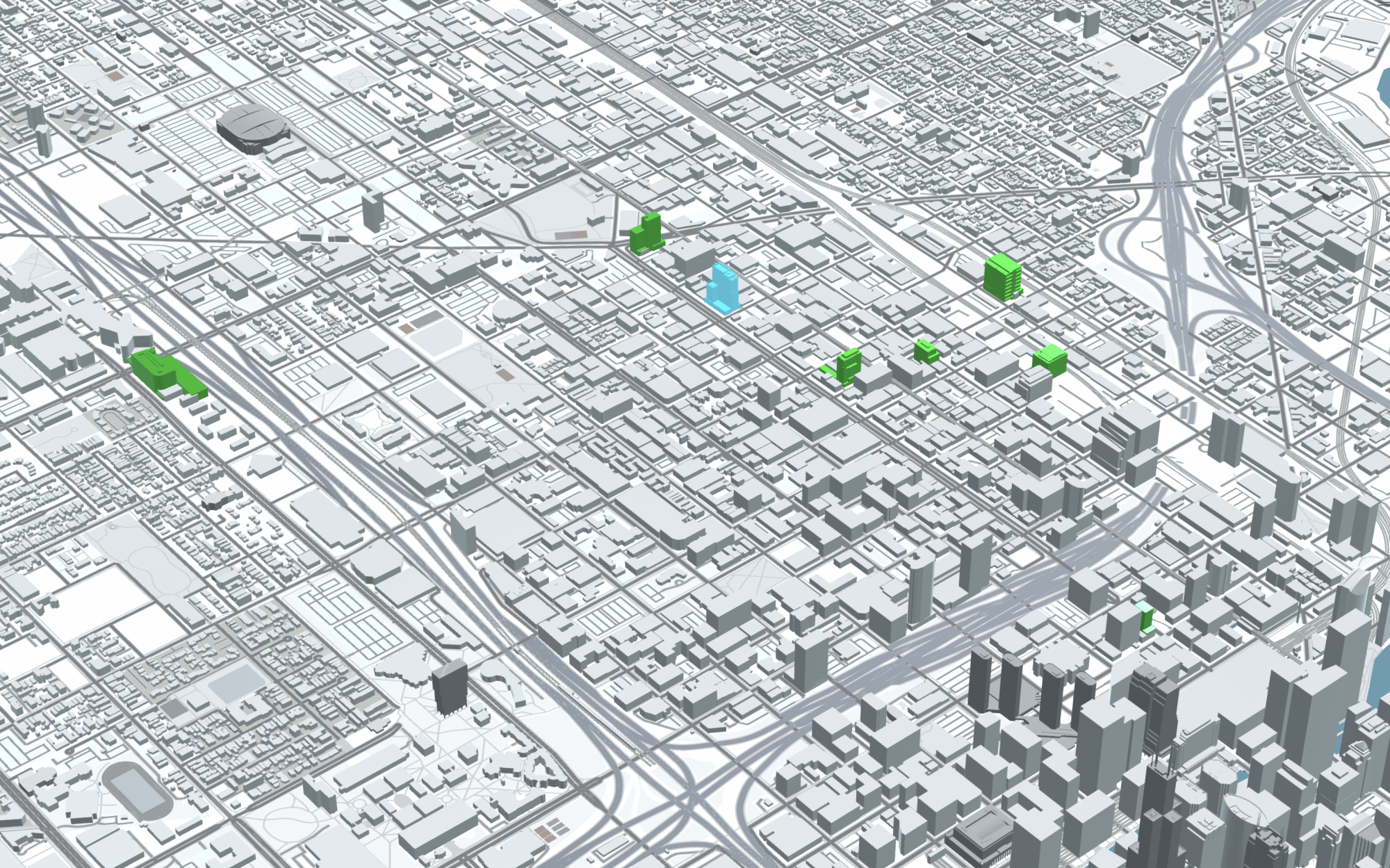
160 N Elizabeth Street (blue). Model by Jack Crawford
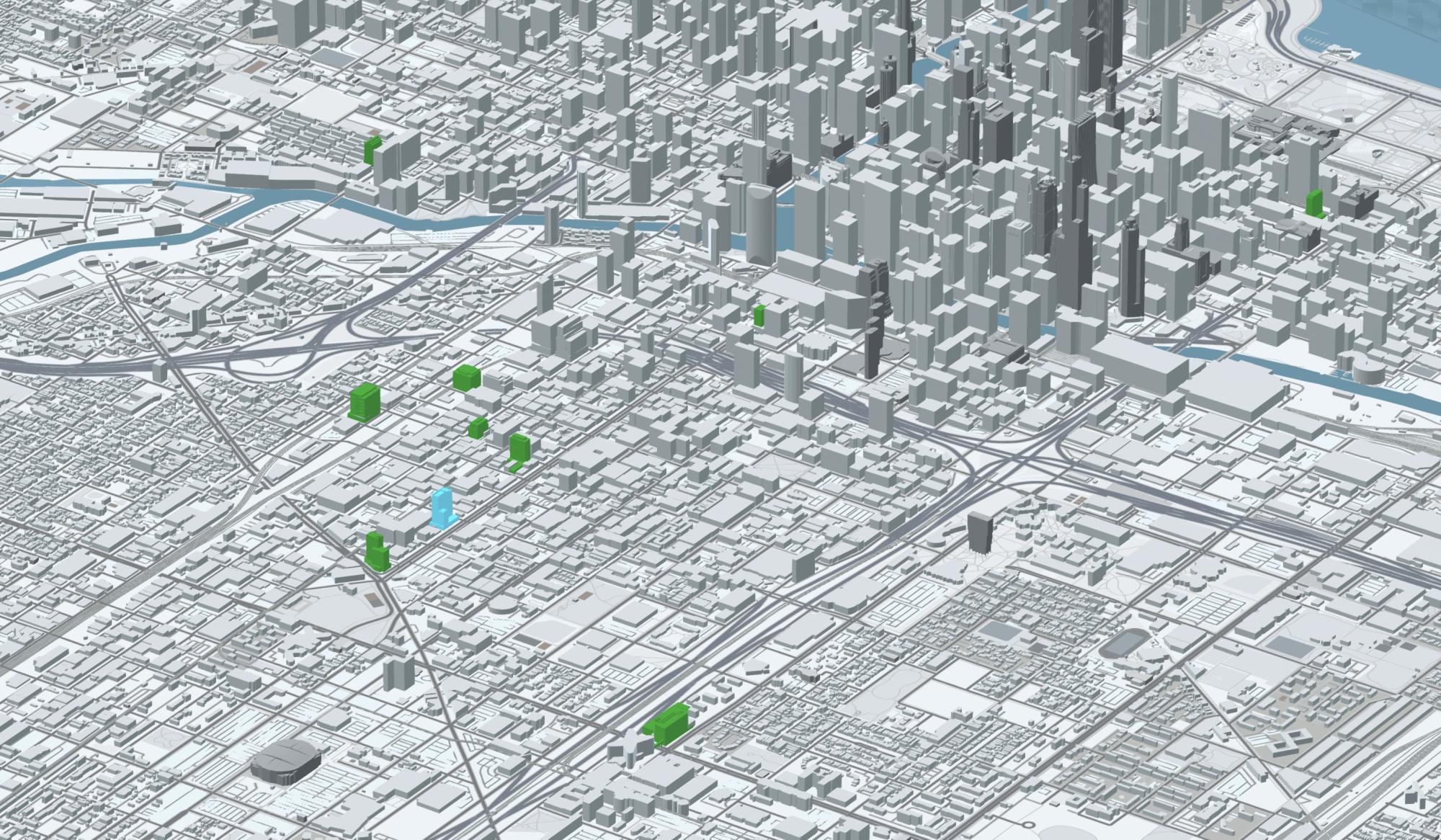
160 N Elizabeth Street (blue). Model by Jack Crawford
The building will offer a variety of transportation options including electric vehicle charging stations, a new Divvy station, and a 10-minute walk to both the Morgan and Ashland CTA Pink and Blue Lines. Although no finish date has been announced, we can expect units to be delivered around 2023.
Subscribe to YIMBY’s daily e-mail
Follow YIMBYgram for real-time photo updates
Like YIMBY on Facebook
Follow YIMBY’s Twitter for the latest in YIMBYnews

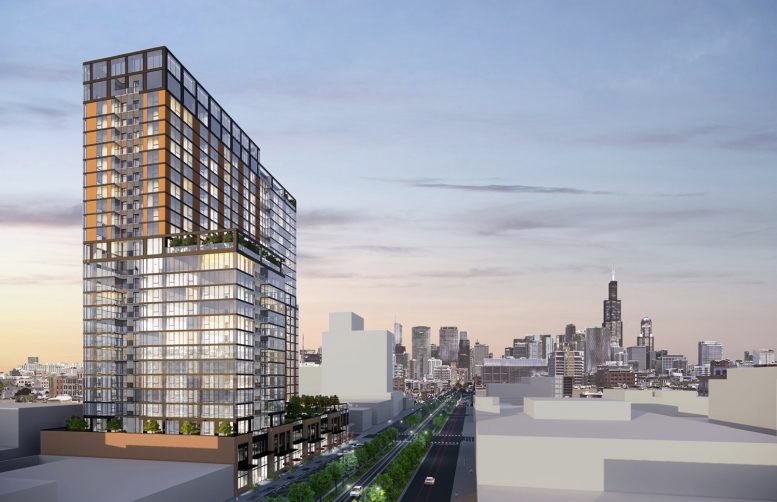
Fulton Market’s future will transform how we perceieve Chicago’s skyline. The long narrow strip of skyscrapers fronting the lake will be a distant memory in the coming decades. We will have an extensive western expansion giving the downtown some significant width. Proposals keep getting taller so eventually I could see this appearing to seamlessly transition from the Loop. We may even see it reach the United Center some day.It definitely has the only traditonally urban development occuring in the city which sets it far apart from the planned mega-projects. If only River North could bulk up west of Dearborn between Division and Grand, then we would have a massive footprint.
Absolutely agree. I can definitely see where it’s a state of mind/status quo issue, where a supertall won’t seem so outlandish once there’s already a bunch of 500+ foot skyscrapers nearby
There used to be a pretty good humble sandwich shop there in the 1980s. Like so much of west loop, it’ll be forgotten in spite of serving so many so long. God I’m old.