Taking the 18th spot in Chicago YIMBY’s year-end countdown is 808 N Cleveland Avenue in the Near North Side. The recently started 23-story mixed-use project comes to us from DAC Developments and will top out at 284-feet in height. Architects Pappageorge Haymes designed the latest iteration on the angular corner with W Chicago Avenue near the Groupon Building.
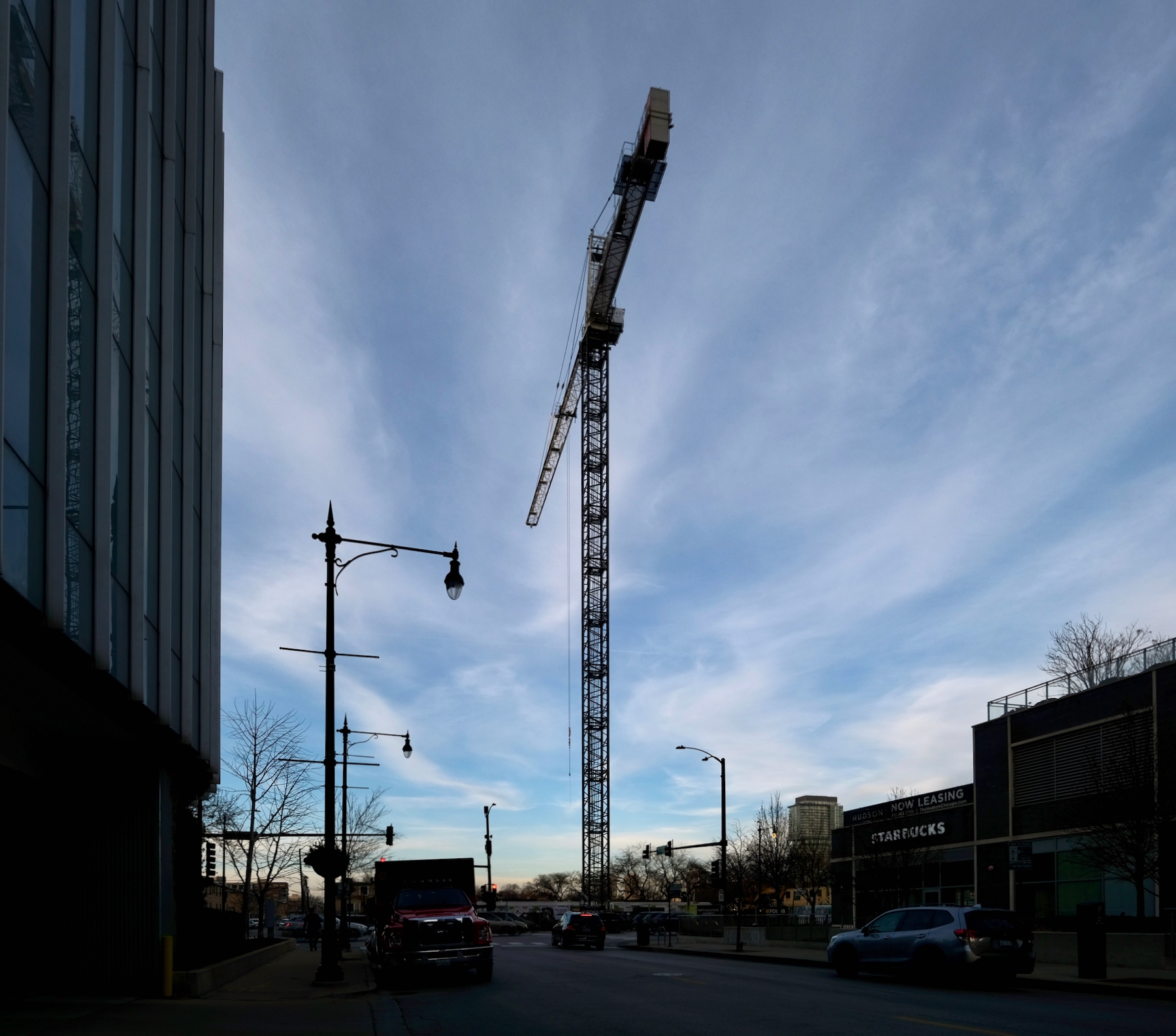
808 N Cleveland Avenue. Photo by Jack Crawford
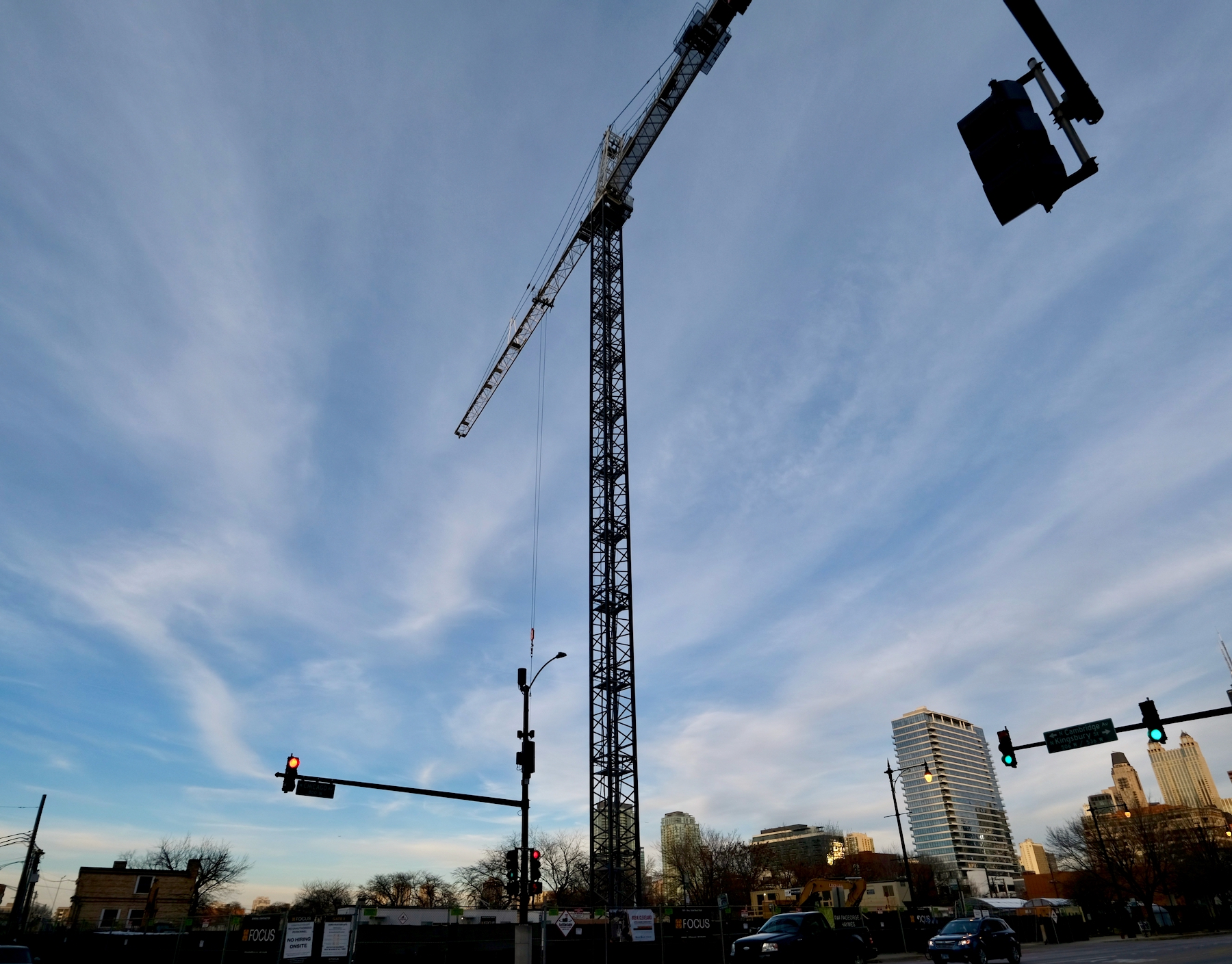
808 N Cleveland Avenue. Photo by Jack Crawford
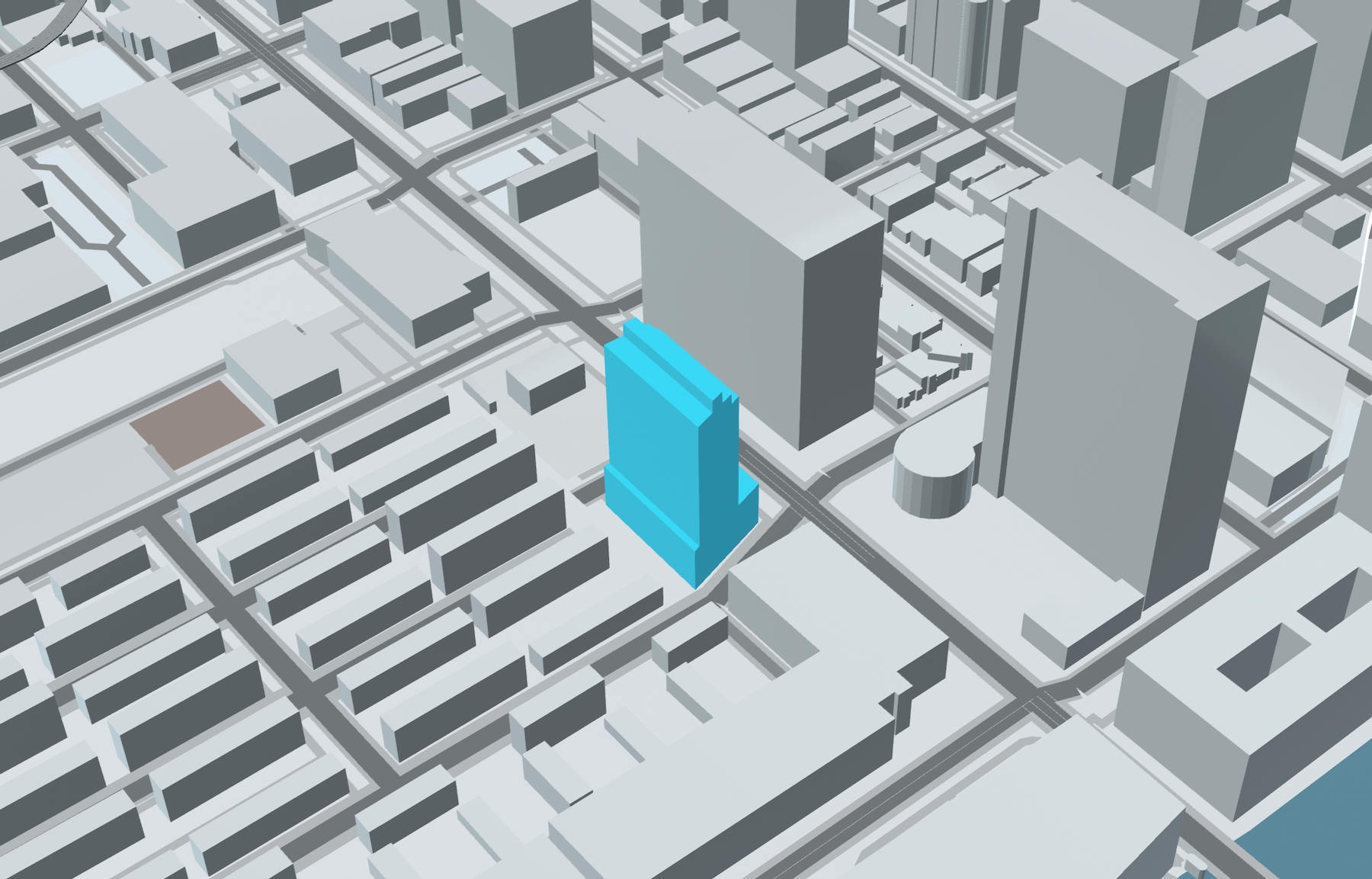
808 N Cleveland Avenue (blue). Visual by Jack Crawford
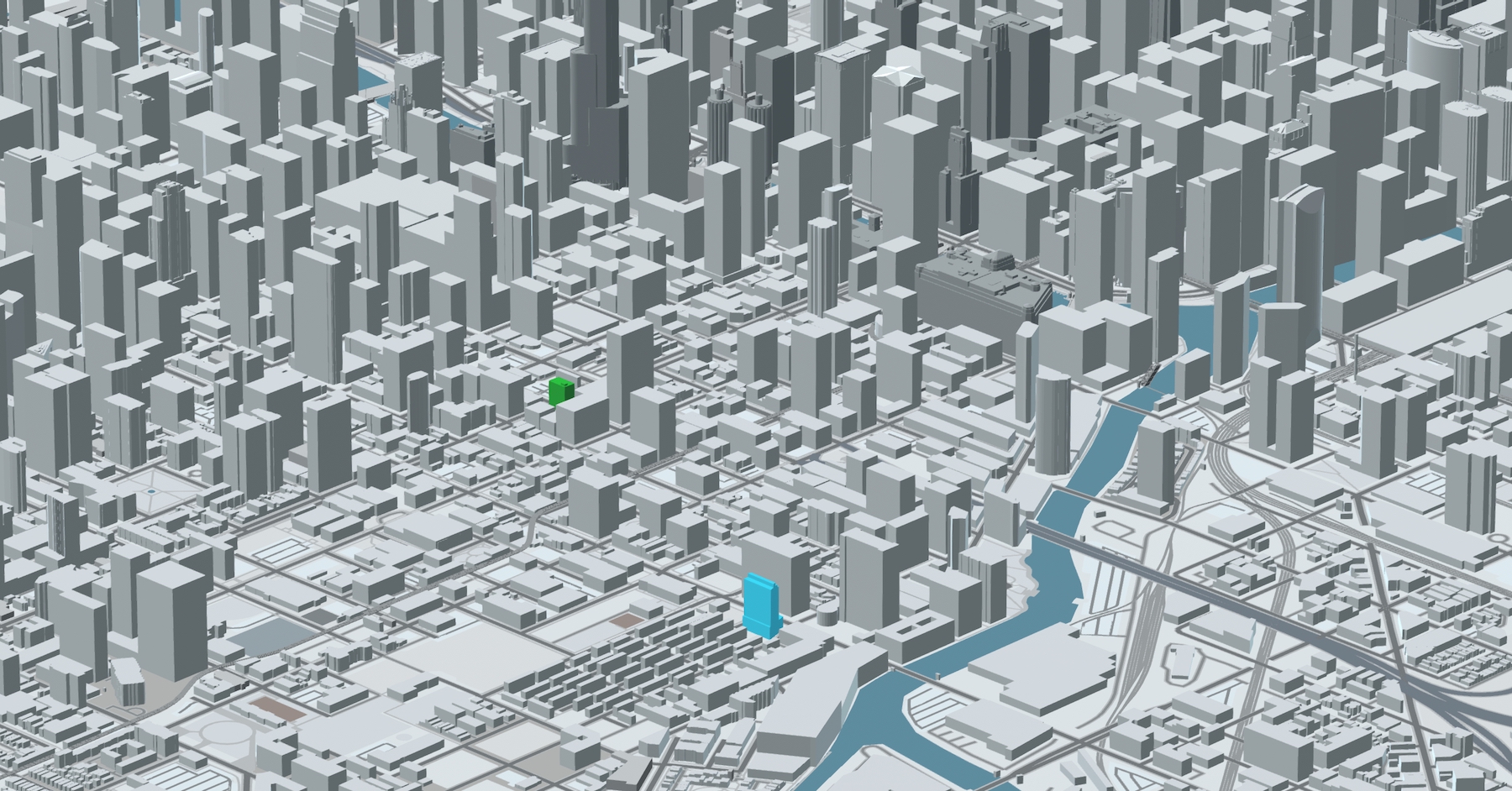
808 N Cleveland Avenue (blue; lower center). Visual by Jack Crawford
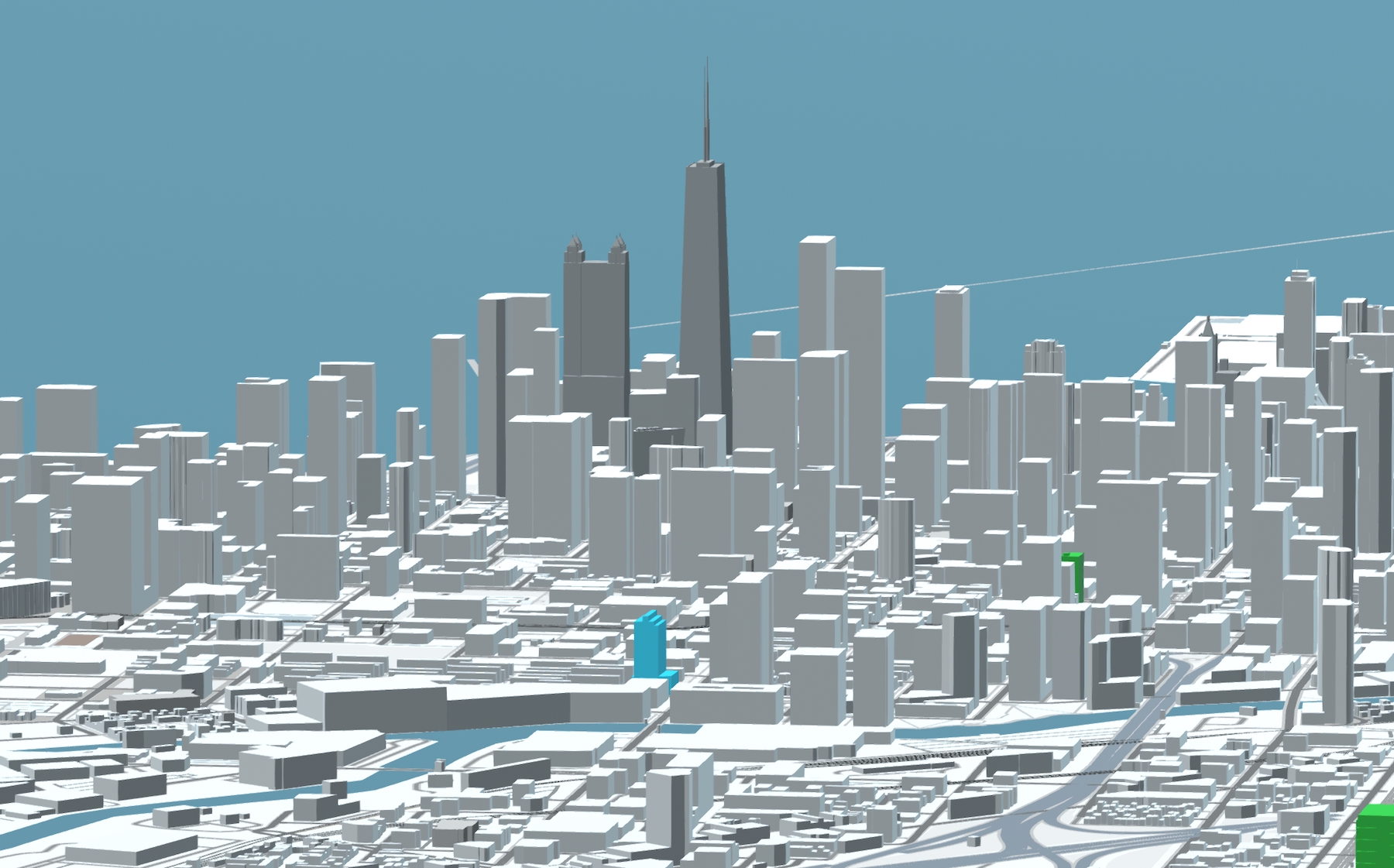
808 N Cleveland Avenue (blue; lower center). Visual by Jack Crawford
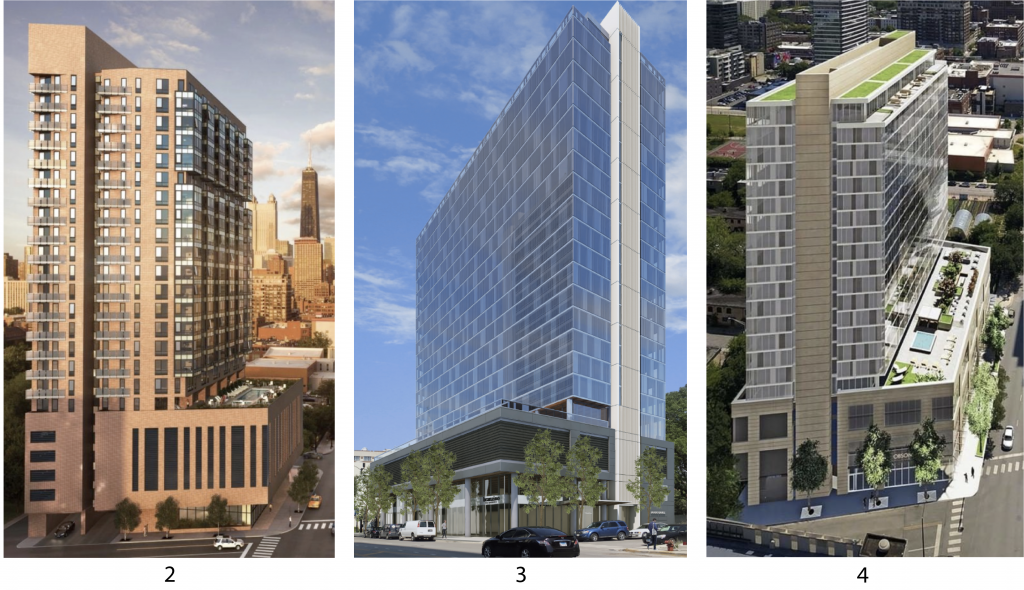
Various iterations of 808 N Cleveland in order of list below, each by their respective architects
With caisson work having begun in November, the construction marks the end of a multi-year design and development process that began back in 2015, eventually going through a few iterations to what we have now:
- April 2015 – 225 units, 160 parking spaces, 30 stories, 305 feet tall, terra cotta and glass facade by VOA Associates (now Stantec), developed by Davis Lakefront.
- September 2015 – 200 units, 186 parking spaces, 23 stories, 242 feet tall, masonry and glass facade by VOA Associates, developed by Cleveland+Chicago Residential.
- September 2019 – 219 hotel rooms, 90 parking spaces, 24 stories, 242 feet tall, painted concrete and glass facade by Pappageorge Haymes, developed by Daniel Rezko.
- Latest 2021 – 200 units, 20,000 square feet of office space, 99 parking spaces, 23 stories, 284 feet tall, precast concrete and glass facade by Pappageorge Haymes.
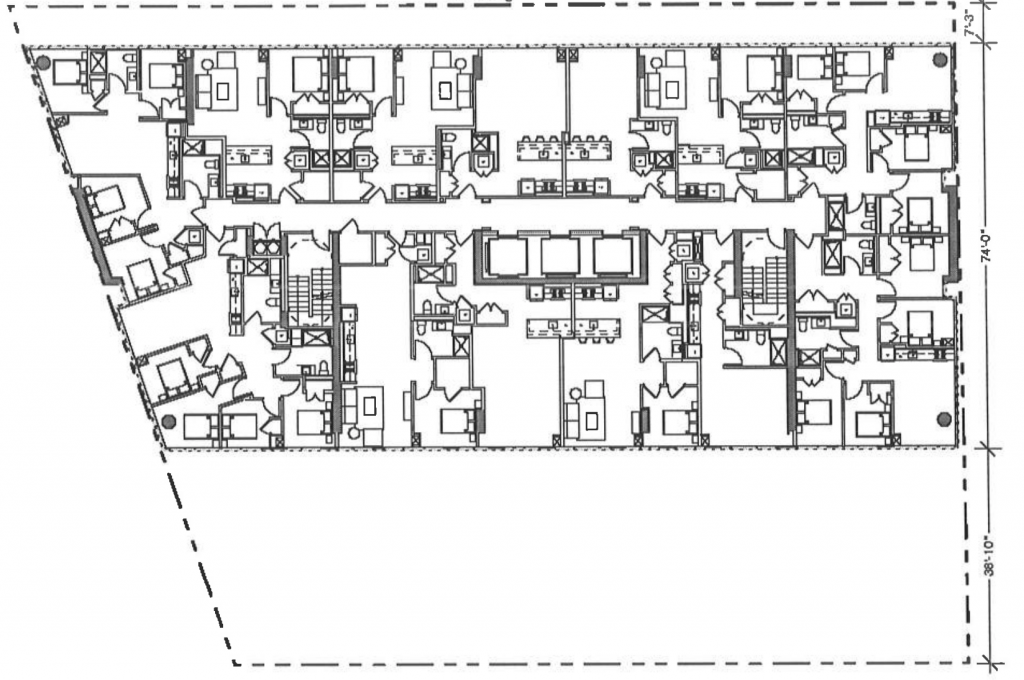
808 N Cleveland Avenue typical residential floor plan by Pappageorge Haymes
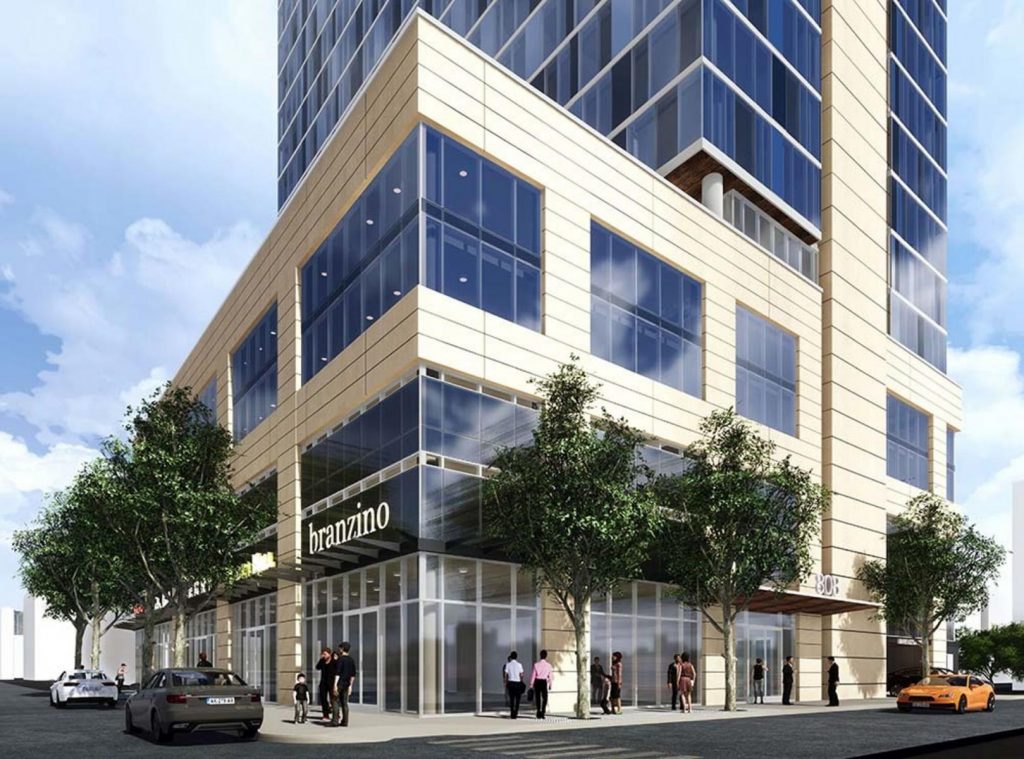
808 N Cleveland Avenue. Rendering by Pappageorge Haymes
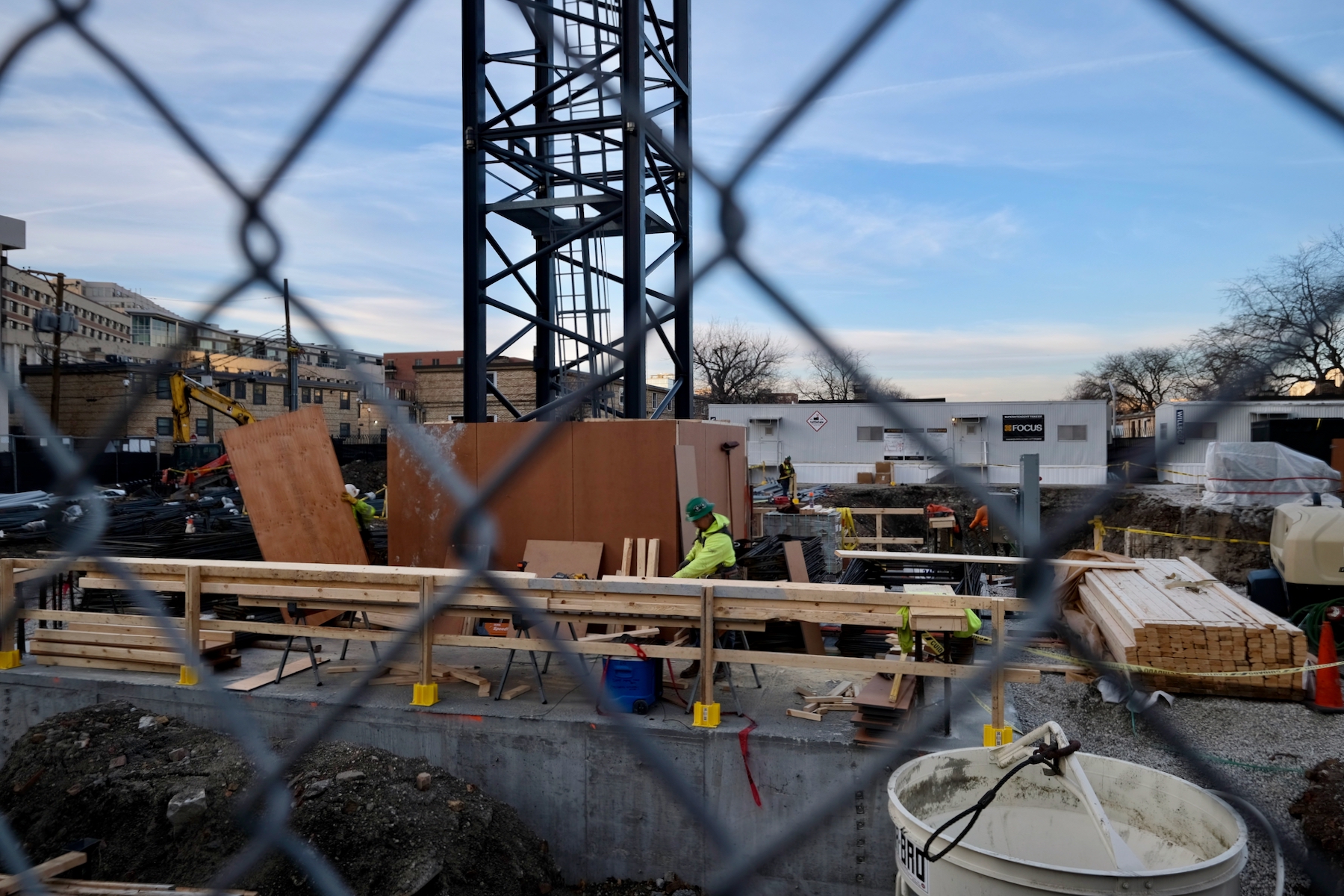
808 N Cleveland Avenue. Photo by Jack Crawford
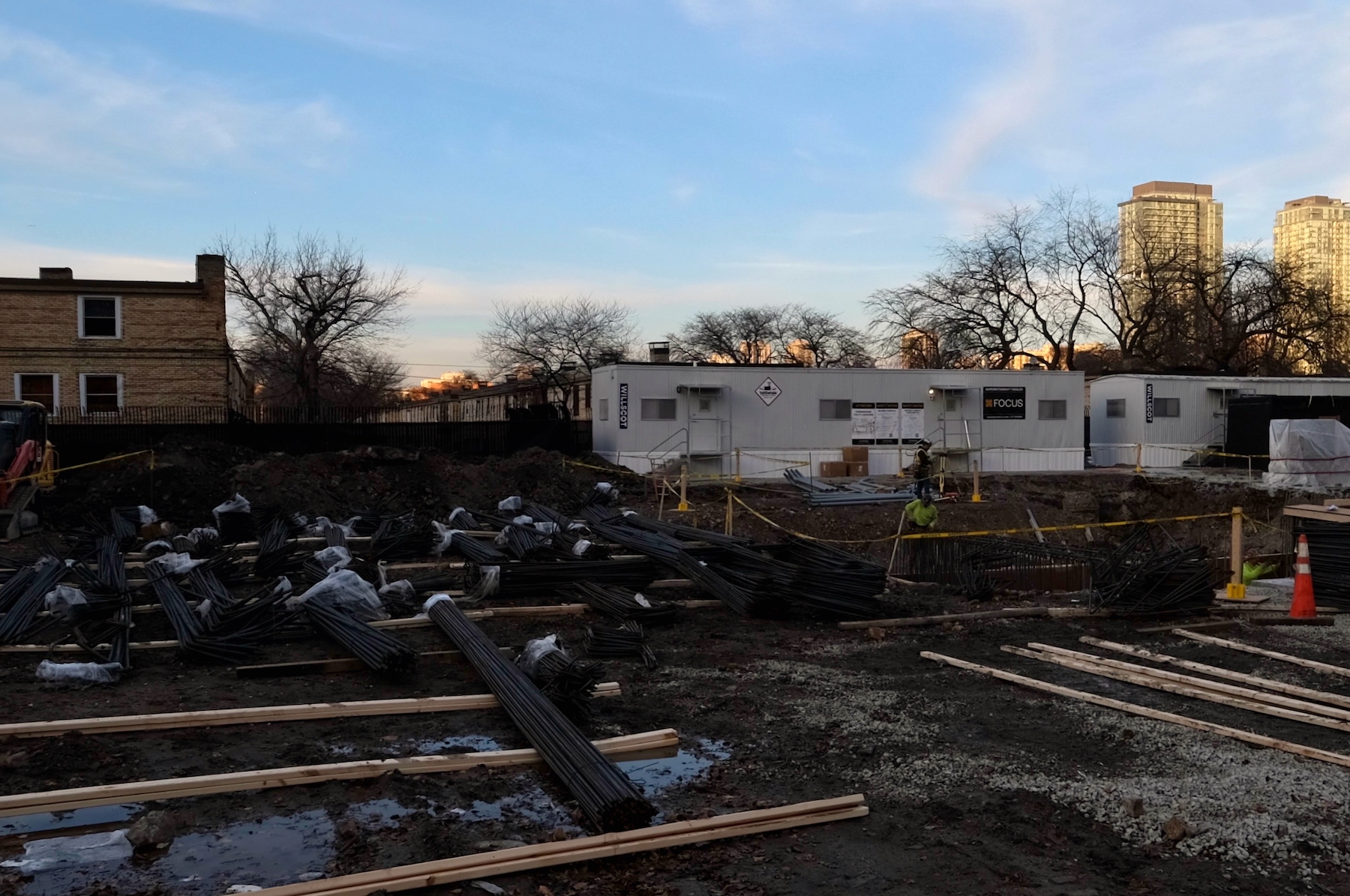
808 N Cleveland Avenue. Photo by Jack Crawford
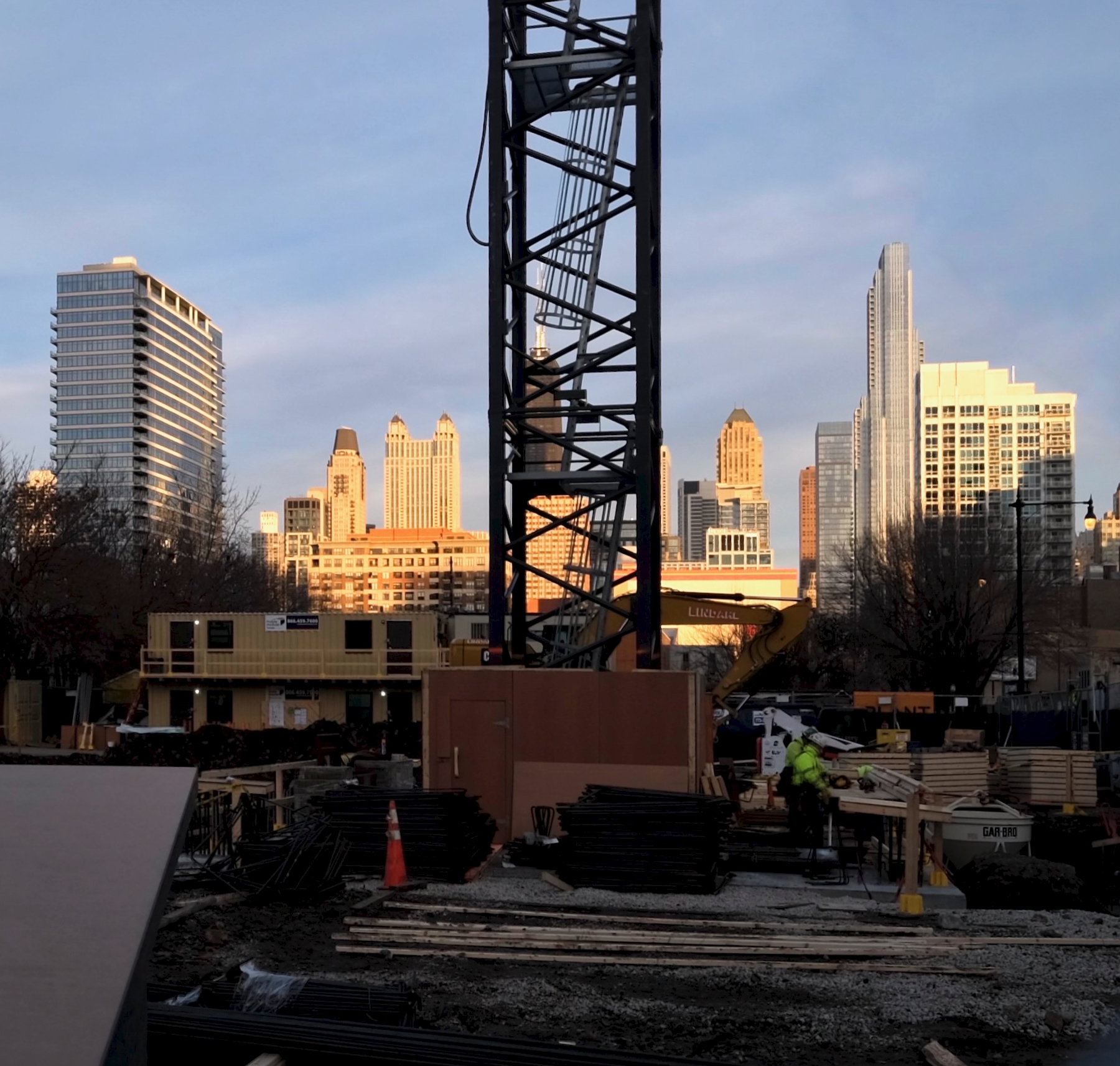
808 N Cleveland Avenue. Photo by Jack Crawford
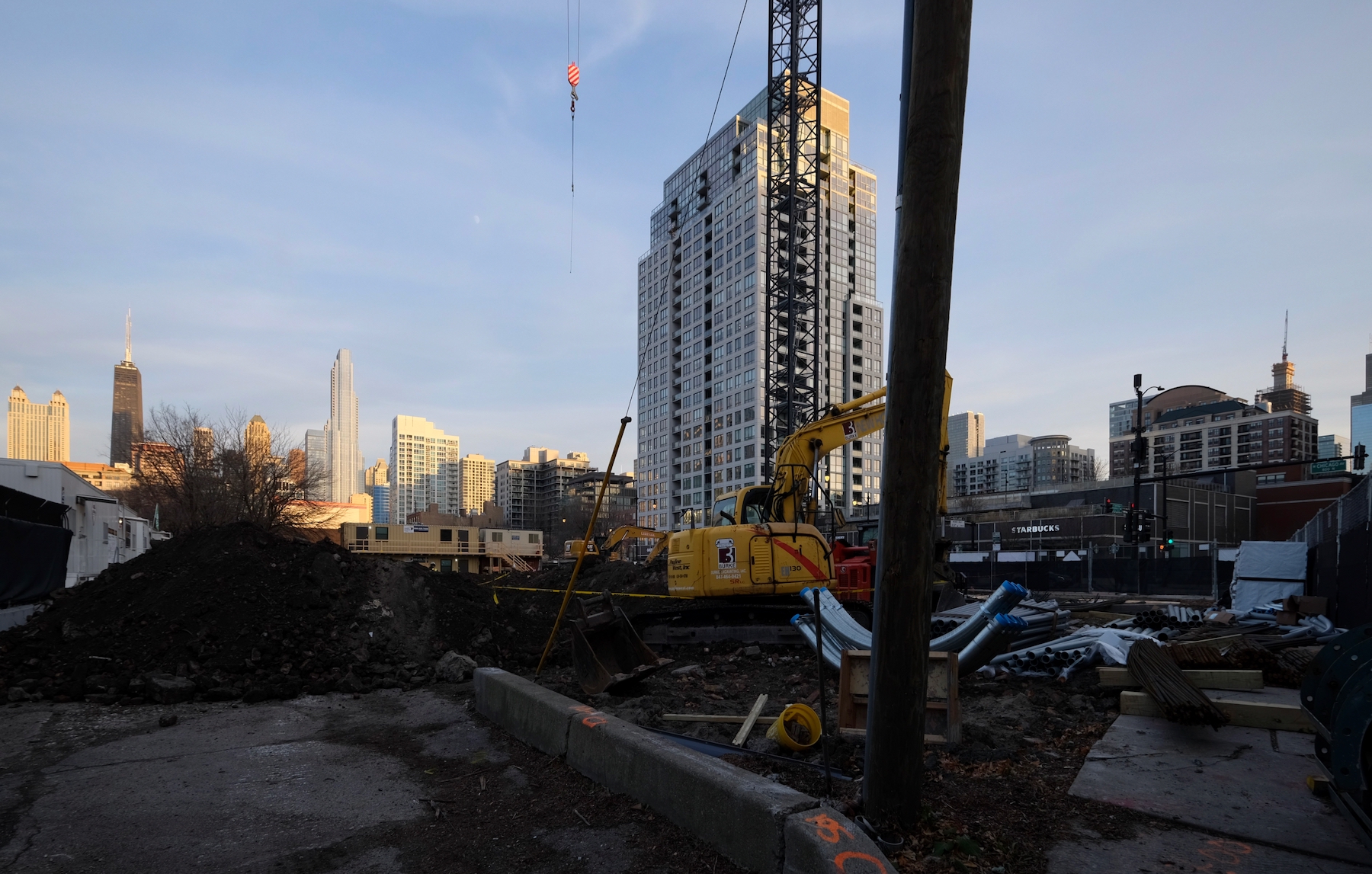
808 N Cleveland Avenue. Photo by Jack Crawford
The latest 300,000-square-foot iteration also features 7,500 square feet of retail space, a sixth-floor south-facing pool deck, a full fitness center with spa, co-working areas, game/party room, arts and crafts room, and a dog run and spa area. Below the pool deck, the five-story podium, which is also clad in precast concrete, will hold retail space, the east-facing residential lobby, and bike and vehicle parking.
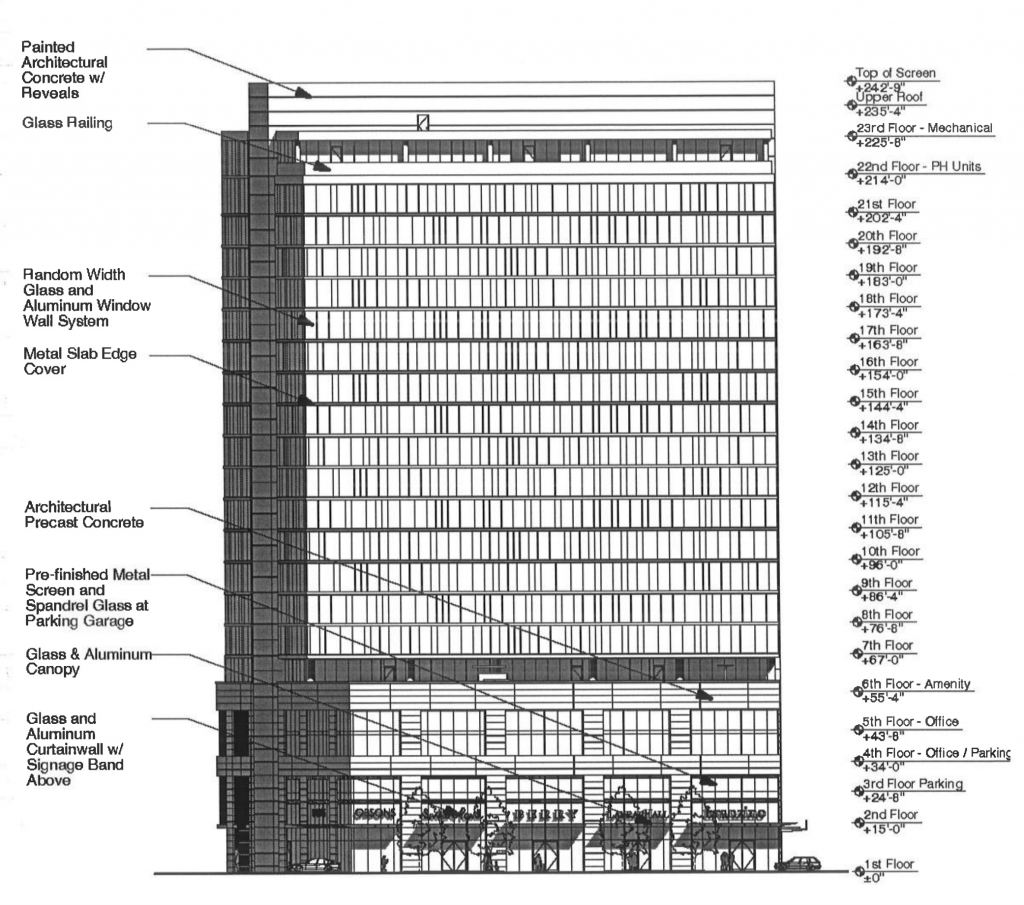
808 N Cleveland Avenue south elevation. Elevation via DAC Developments / Pappageorge Haymes
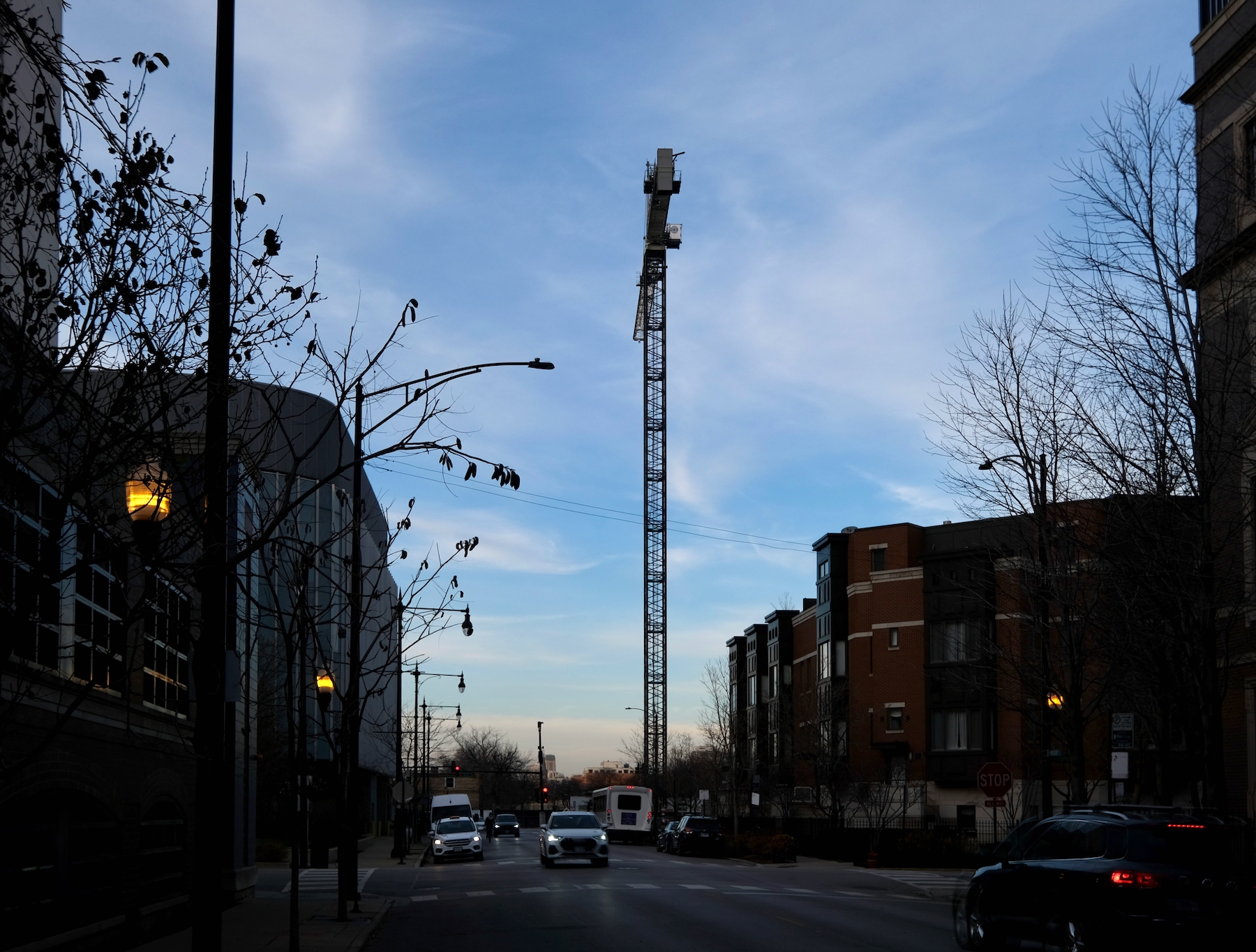
808 N Cleveland Avenue. Photo by Jack Crawford

808 N Cleveland Avenue (blue; center). Visual by Jack Crawford
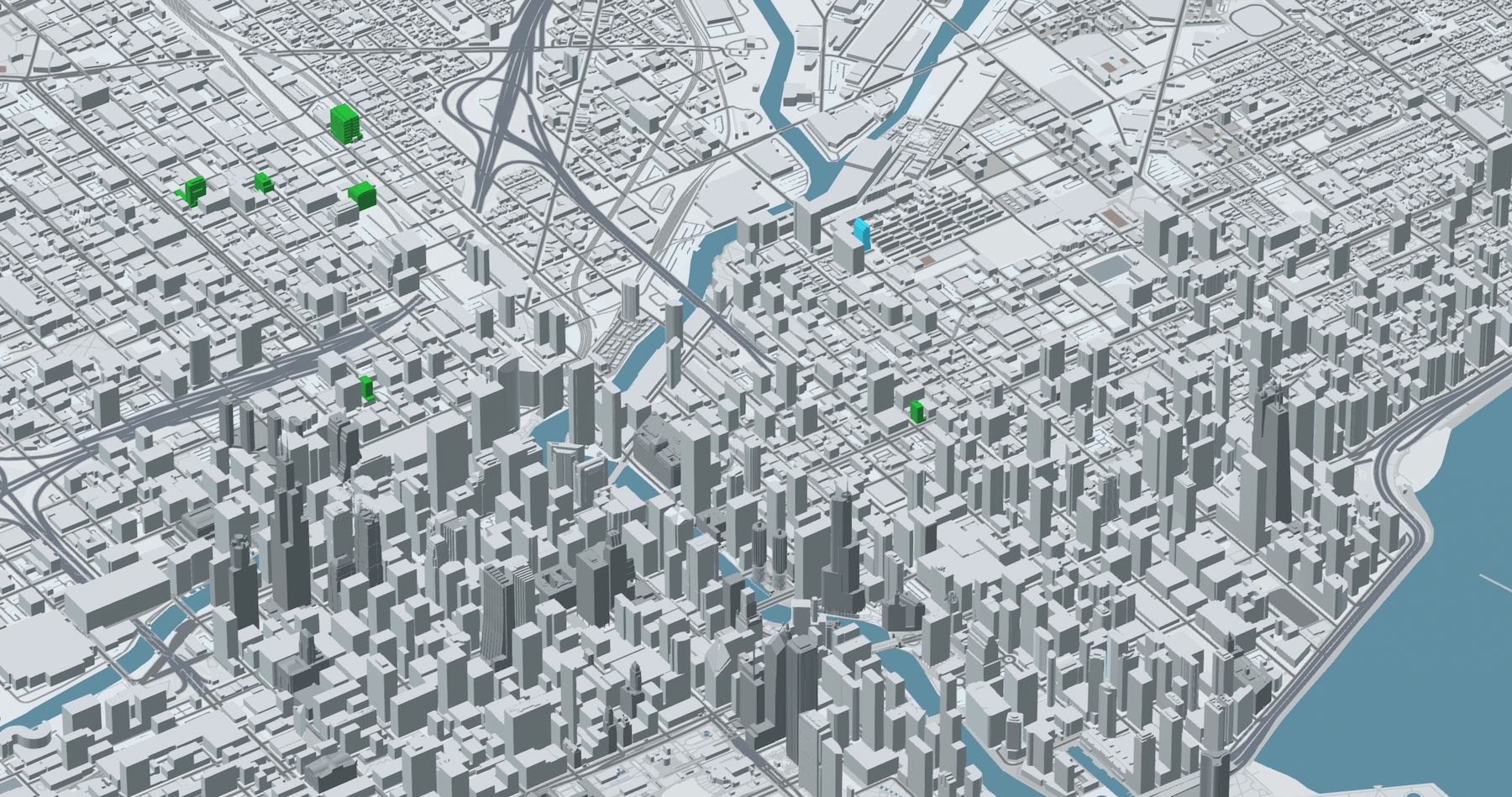
808 N Cleveland Avenue (blue; above center). Visual by Jack Crawford
Future residents will have bus access to CTA Route 66 via a two-minute walk, CTA Brown and Purple Lines at Chicago station via a six-minute walk, and various parks nearby. The first phase of the project comes with a price tag of $9 million and is being built with Focus as the general contractor. Completion is expected in 2023.
Subscribe to YIMBY’s daily e-mail
Follow YIMBYgram for real-time photo updates
Like YIMBY on Facebook
Follow YIMBY’s Twitter for the latest in YIMBYnews

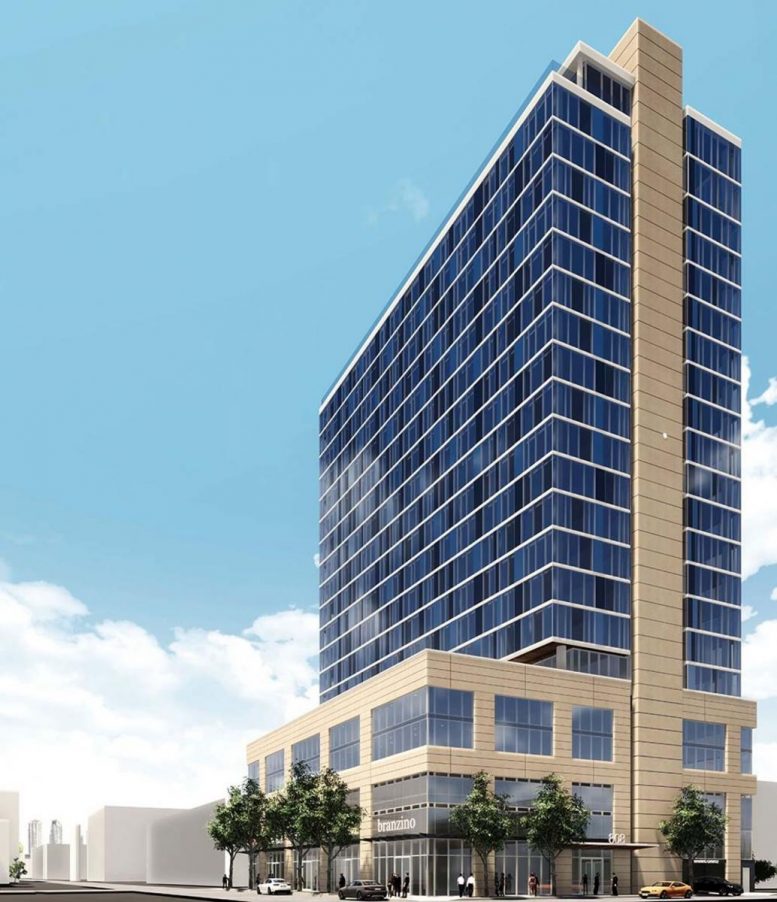
I’m really hoping this one turns out better than the renderings. It’s not a bad looking building when you consider the location. It’s just that beige precast that ruins the design. The building already looks dated.
I am perplexed at how the kitchens in these apartments have become add-ons to rooms – sliding around to relative unimportance but taking over a space. Plan making used to be an art. Now it looks like, for PH Architects, it looks like a chore.
I am begging developers in this city to shake the hold that Pappageorge Haymes has on them. We deserve more than this mediocrity.