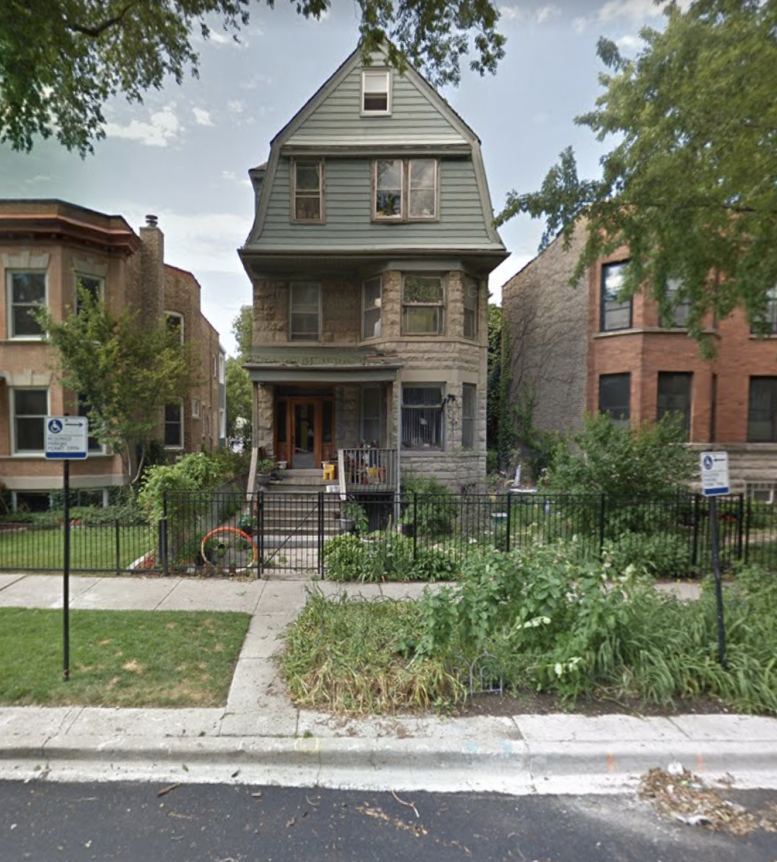A permit was approved last week for a new three-story residential building at 1444 West Winona Street in the Uptown neighborhood. The owner is listed as 1444 West Winona LLC, and the current plans indicate this project will yield four total dwelling units and will have a finished basement. The building will feature front and back decks on the first and second stories and a rooftop deck with an accompanying stair enclosure. The project also has plans for a detached four-car garage with its own rooftop deck. The planned structure will replace an existing building.
John C Hanna is listed as the architect of record. At the time of this writing, no drawings or renderings have been disclosed. However, the plans indicate masonry contractors.
Future residents can readily access Route 22 at the Clark & Foster stop via a three-minute walk north. The CTA Red Line can be accessed at the Argyle station via an 11-minute walk east. There is an abundance of retail and dining options steps away along the Clark Street corridor.
Homescape Construction Inc will act as the general contractor for the $1.11 million construction. A full timeline and an anticipated completion date have not yet been revealed.
Subscribe to YIMBY’s daily e-mail
Follow YIMBYgram for real-time photo updates
Like YIMBY on Facebook
Follow YIMBY’s Twitter for the latest in YIMBYnews


From 4 stories with some historic architecture charm, to a bland new 3 story building. Yeah, that’s progress….
It is a quirky building that adds character to the street, and removing it will be a loss, but it also is clearly a building that had a second building stuck on top of it many decades ago. I wonder if it is structurally sound. I don’t think to original building was designed to hold another one on top of it. Some old things just wear out. I also suspect that the second building was stuck on prior to the current zoning of the area, so a three story building is all they could put in.
I’ve always loved passing this building- with its traditional greystone base and strange farmhouse addition. I’ll miss it on my walks.
John Hannah will no doubt “design” another masonry heavy handed box that fills the site and has no charm. This very funny building, clearly built in two phases, has a story to tell, and has charm and history, and personality, all of which will not be replicated in it’s replacement.
Why not just restore and upgrade with better detailing of the upper finish materials and interiors. Another sheetrock box to come.
How about restore this building to it’s former look of a two or three flat without a small house sat on top. The lower part of this building must be okay – these things were built like tanks. But instead, let’s tear it down and build a boring rectangular construction with no character at all.