Claiming the 25th spot in the 2021 Chicago YIMBY year-end countdown is 345 N Morgan Street in the West Loop with a final height of 178 feet upon completion. Located across the street from the Google midwest headquarters and south of the Metra tracks, the 11-story building will deliver 230,000 square feet of space of which 200,000 will be allocated for office space.
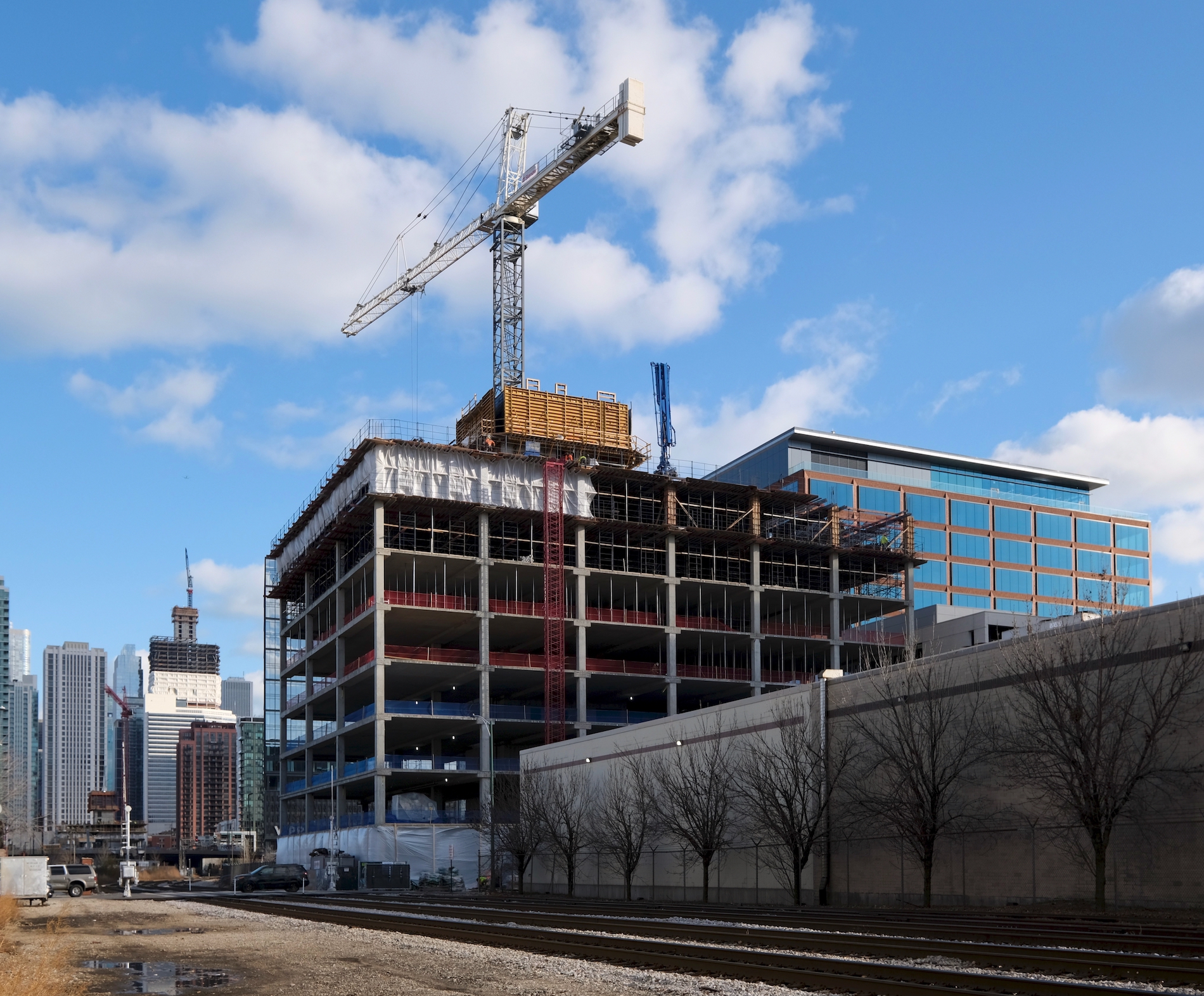
345 N Morgan Street. Photo by Jack Crawford
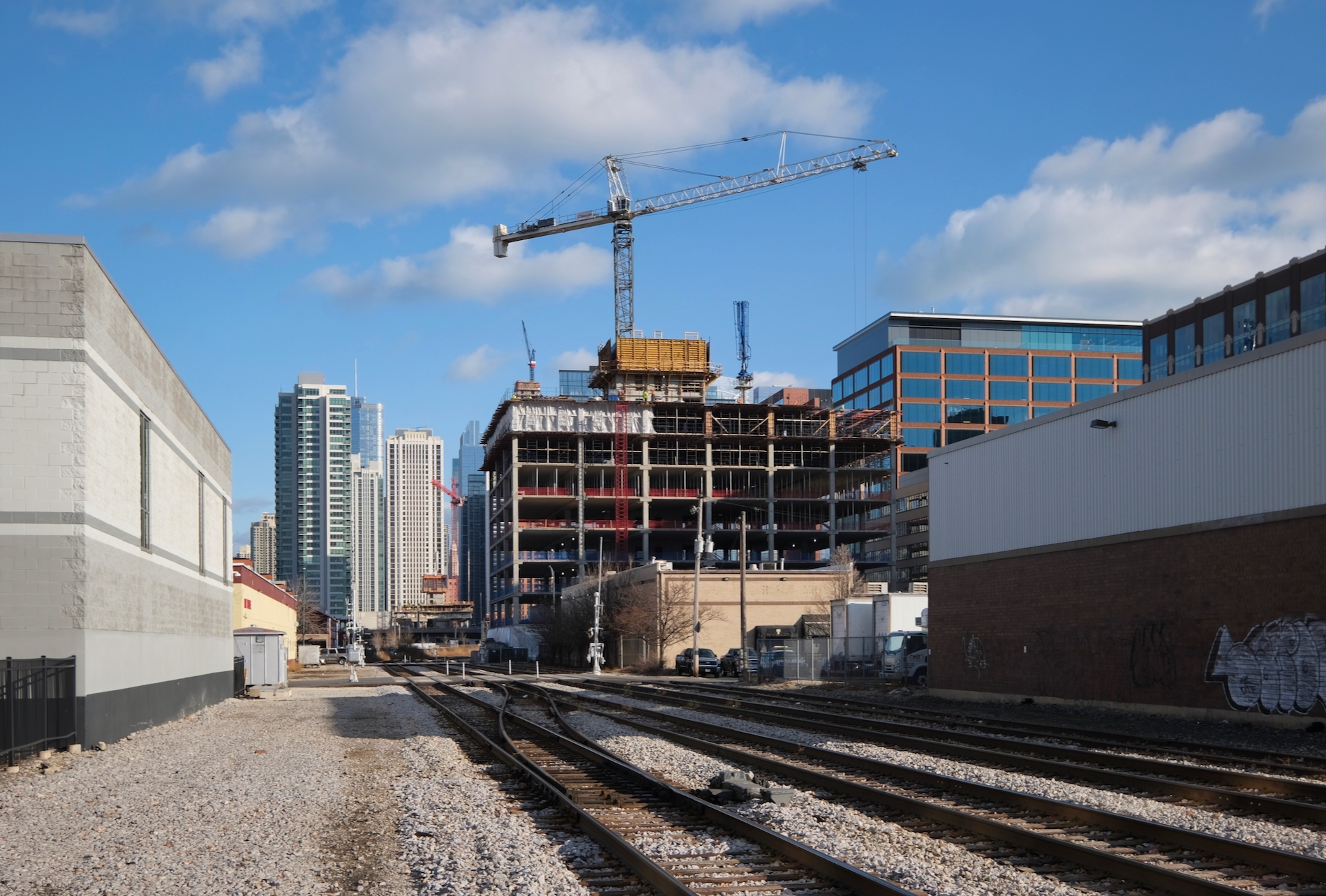
345 N Morgan Street. Photo by Jack Crawford
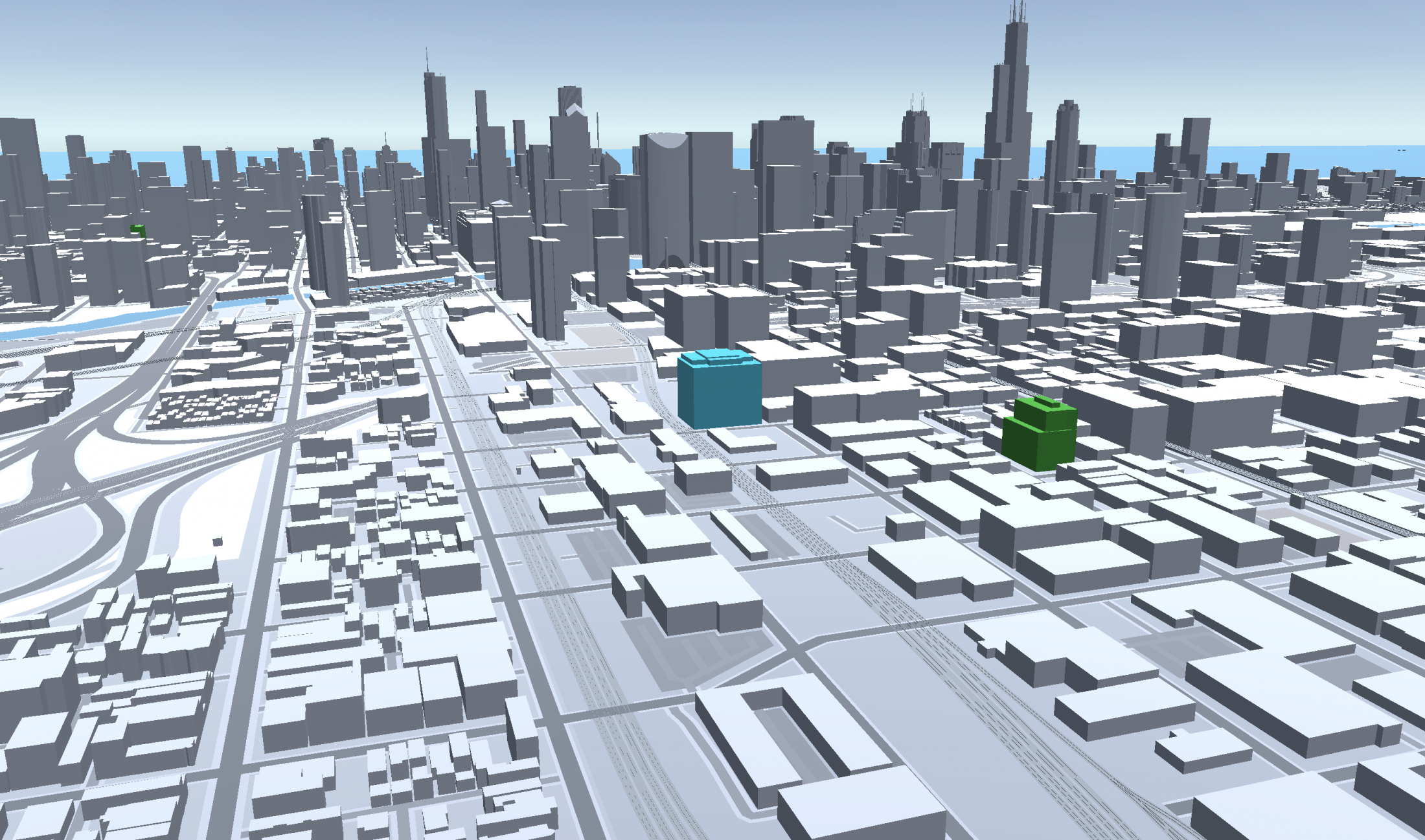
345 N Morgan Street (blue). Visual by Jack Crawford
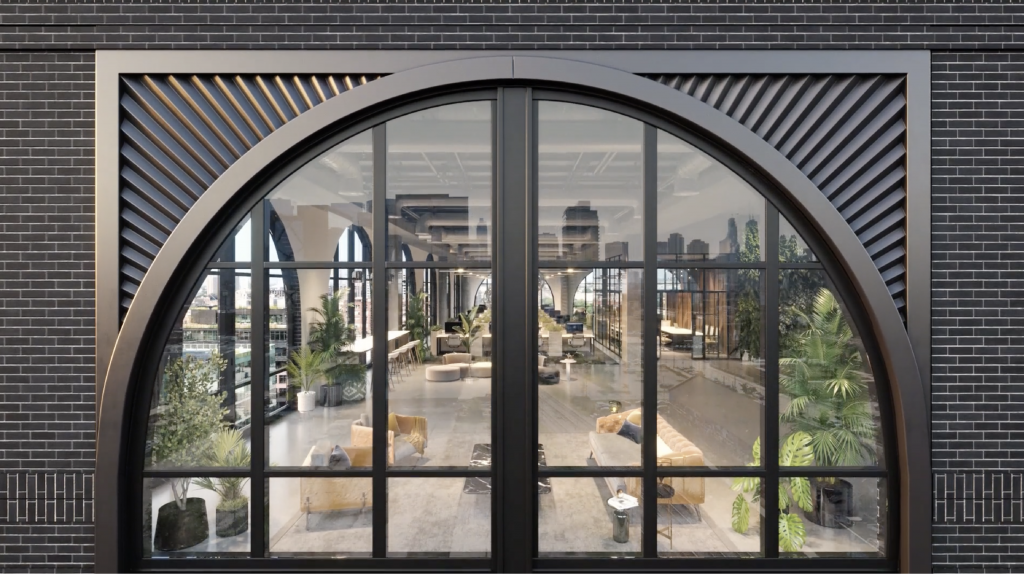
Rendering of exterior window details of 345 N Morgan by Eckenhoff Saunders Architects
Developer Sterling Bay partnered with design firm Eckenhoff Saunders Architects for the building which takes inspiration from the area’s industrial past with heavy dark brick columns and spandrels, industrial windows with metal accents, and rounded arches at the base and top levels. The ground floor will also offer roughly 5,000 square feet of retail space, tenant gym, 34 vehicle parking spaces, and a CTA-inspired lobby with metal accents.
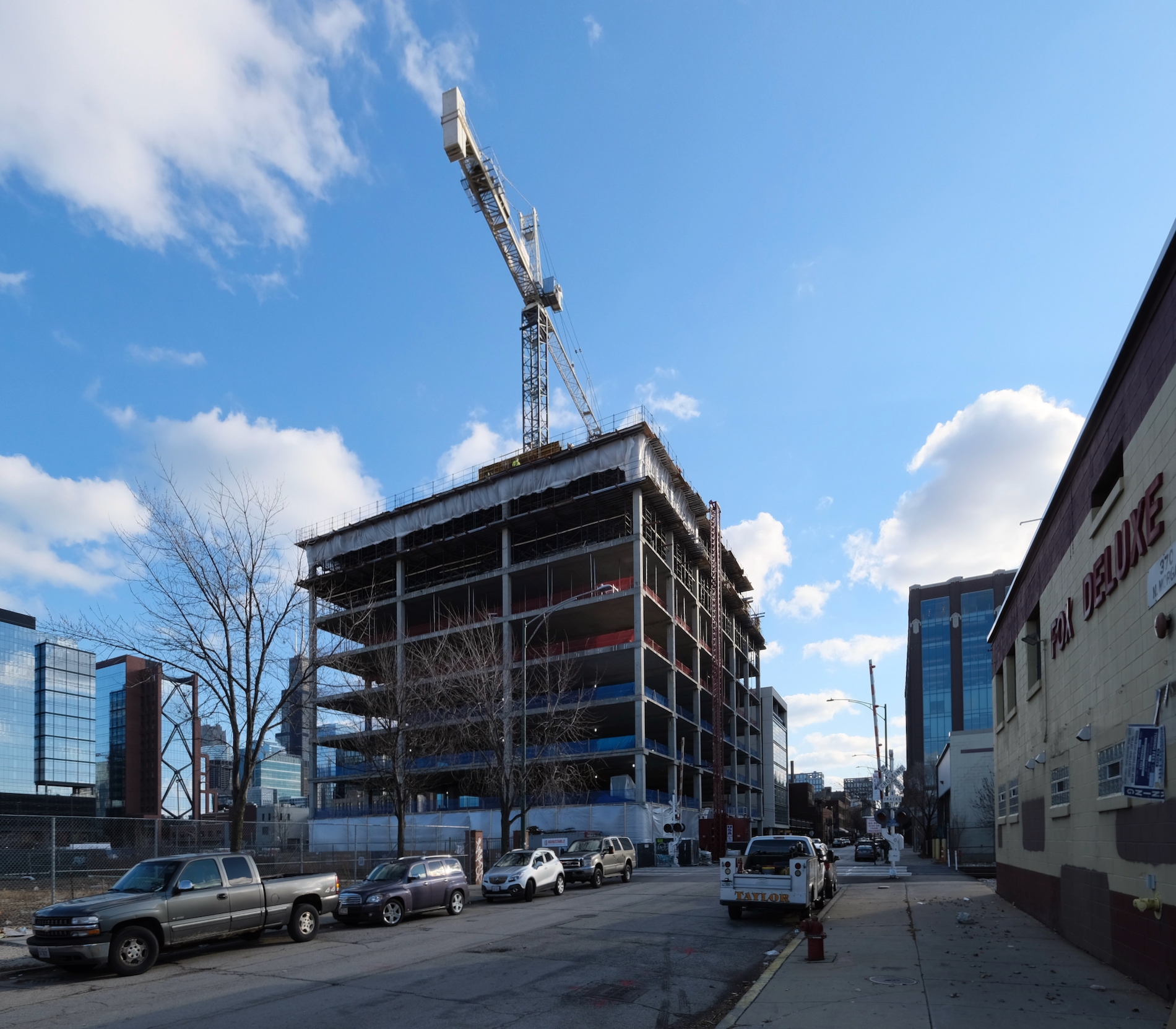
345 N Morgan Street. Photo by Jack Crawford
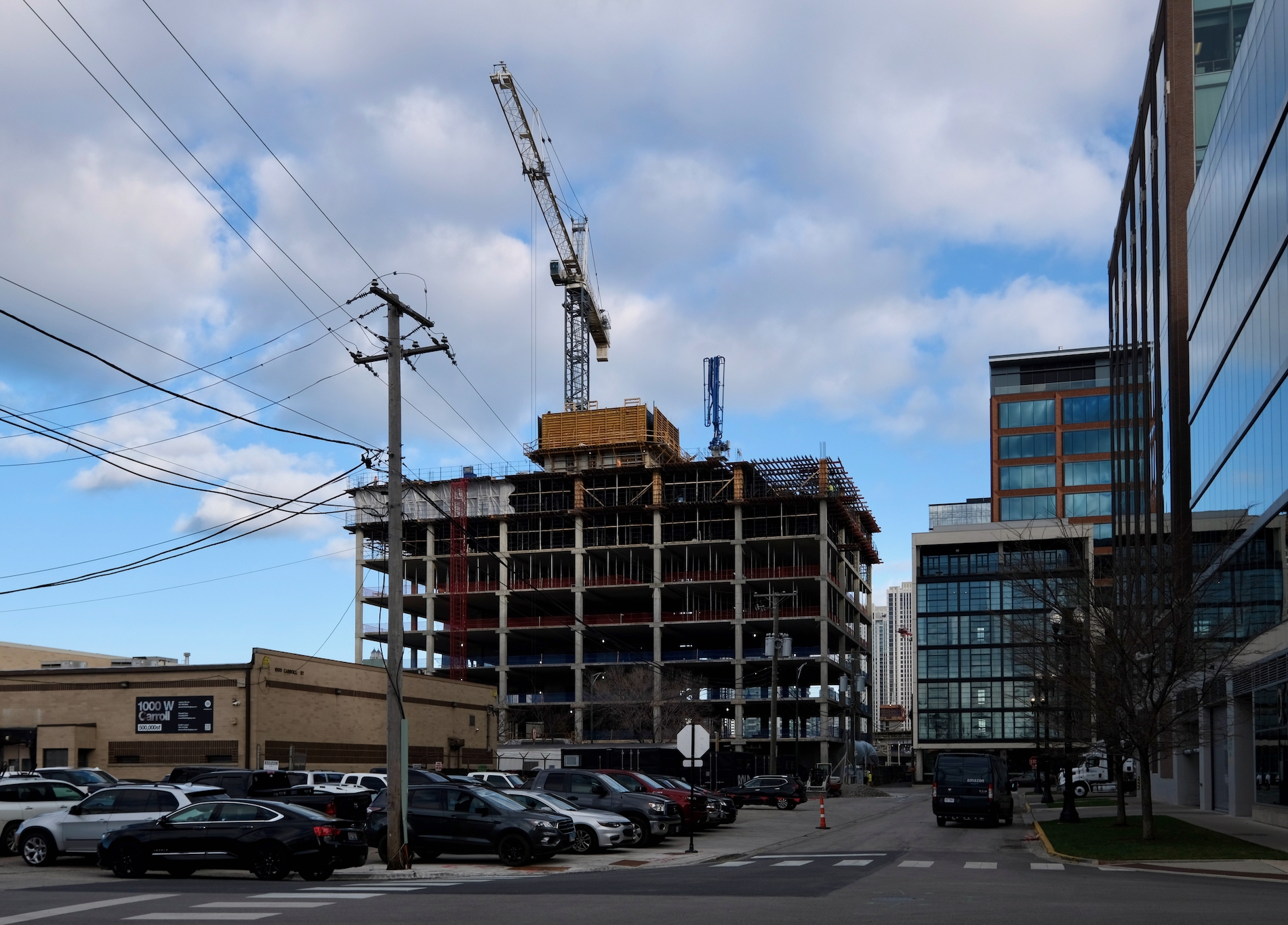
345 N Morgan Street. Photo by Jack Crawford
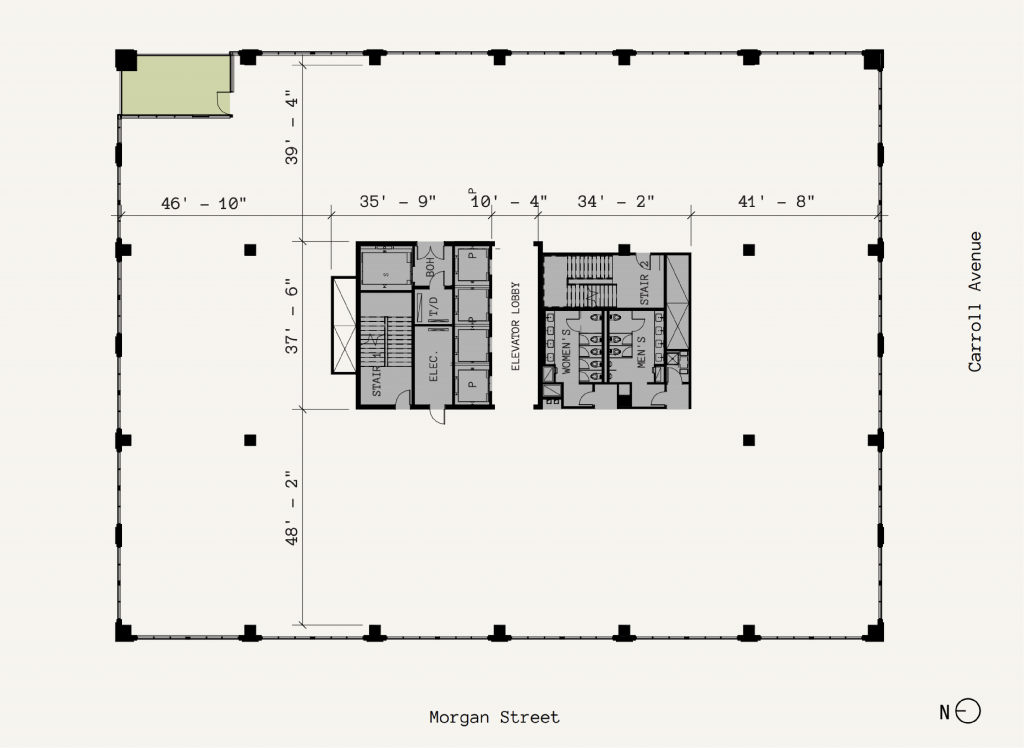
Typical office floor plan of 345 N Morgan by
The leasable office floors will be made up of stacked 24,000-square-foot cast in place concrete slabs with minimal interruption by columns with only four columns not being along the perimeter. Most of the floors will also boast 13-foot ceiling spans with some ceiling heights reaching 16 feet per Sterling Bay, this aids in creating the structure’s final height for its relatively low floor count.
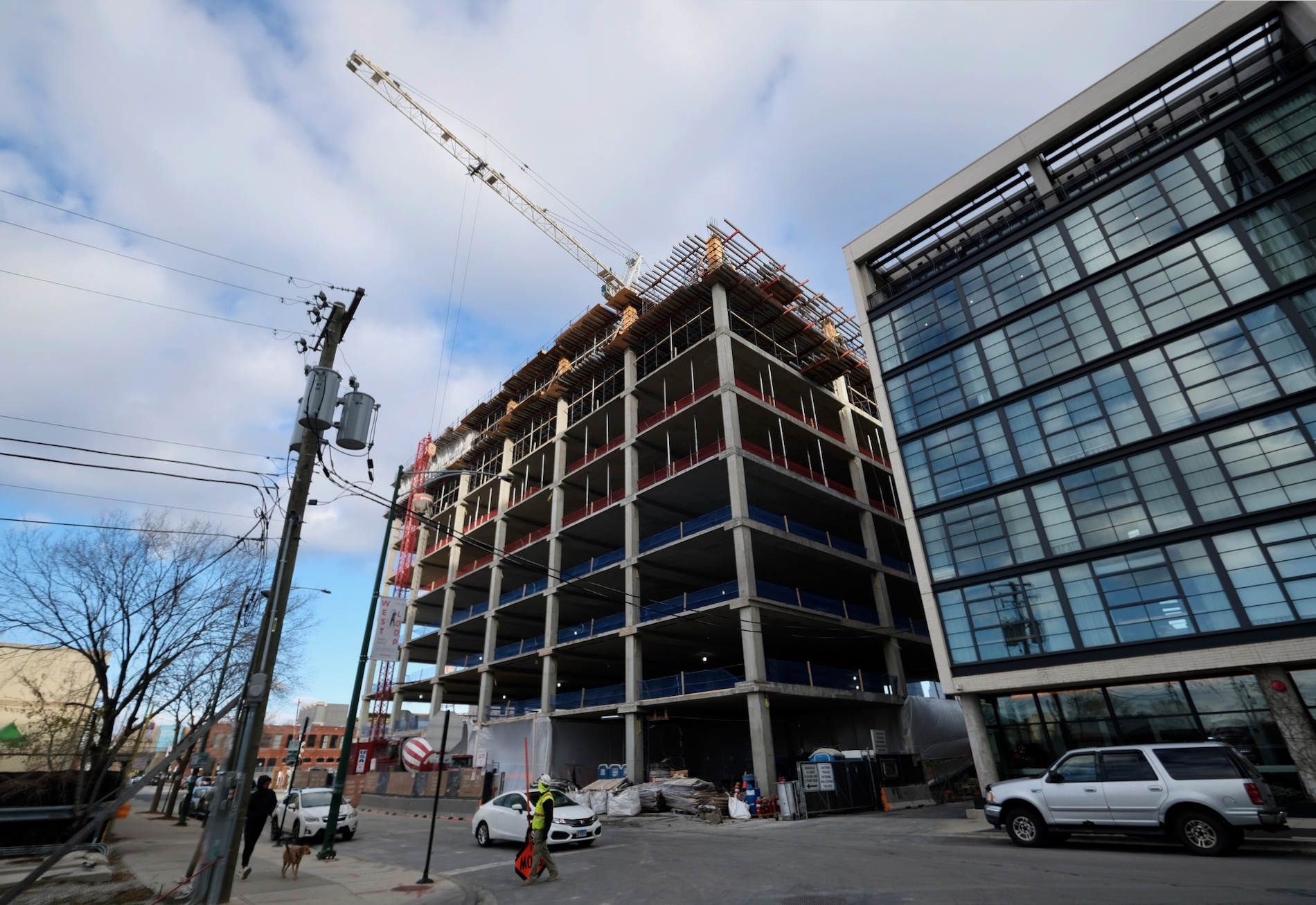
345 N Morgan Street. Photo by Jack Crawford
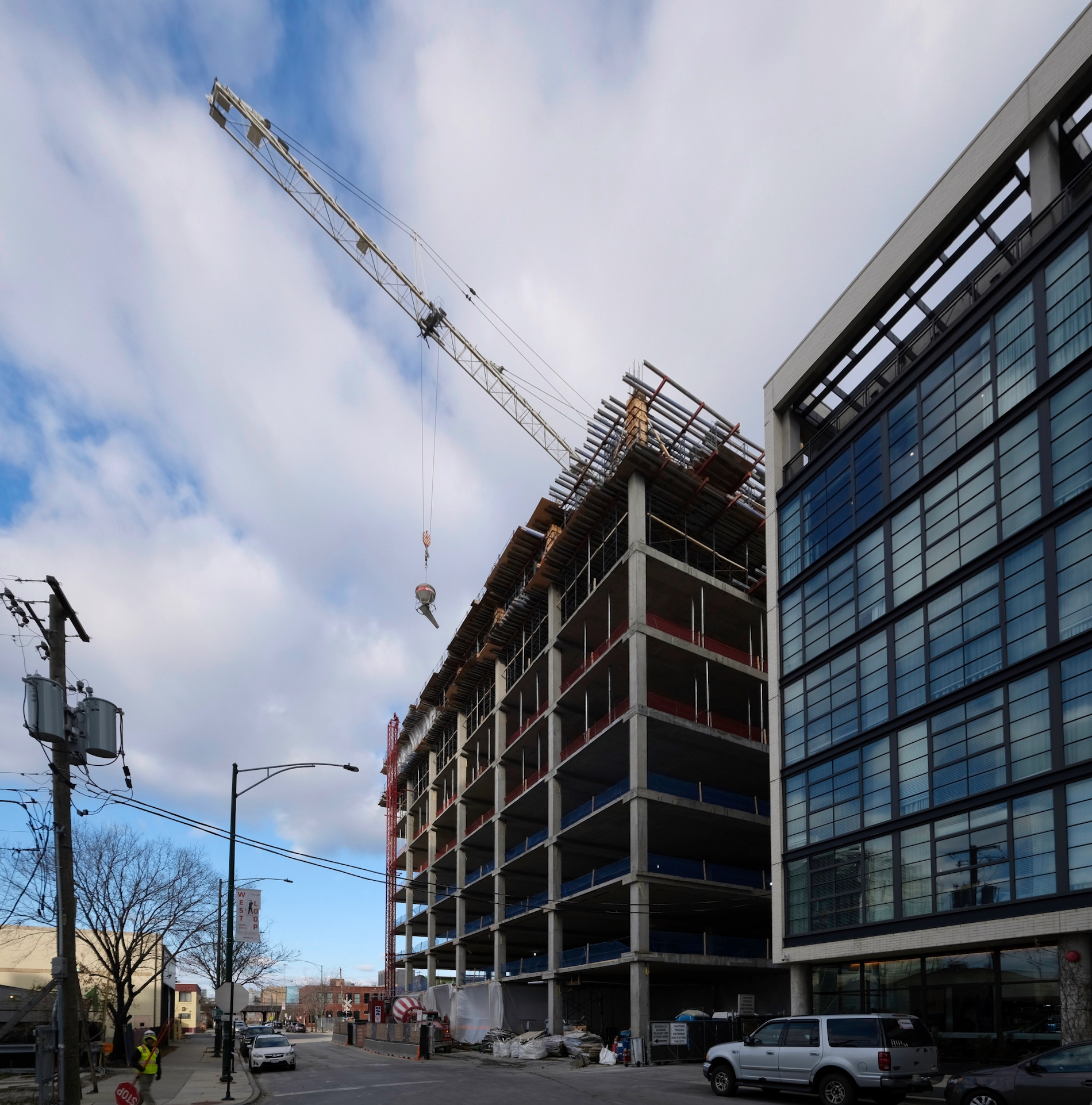
345 N Morgan Street. Photo by Jack Crawford
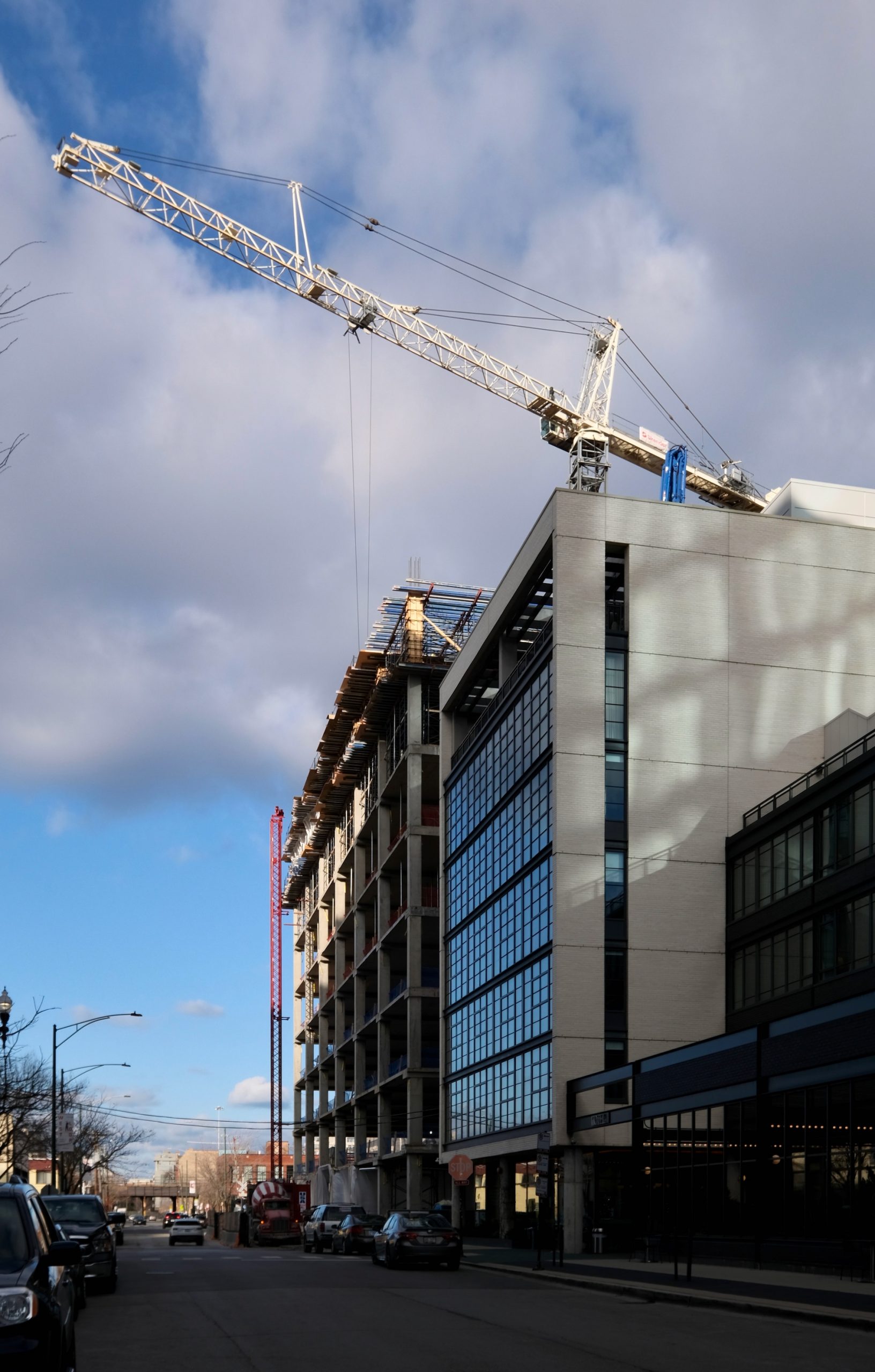
345 N Morgan Street. Photo by Jack Crawford
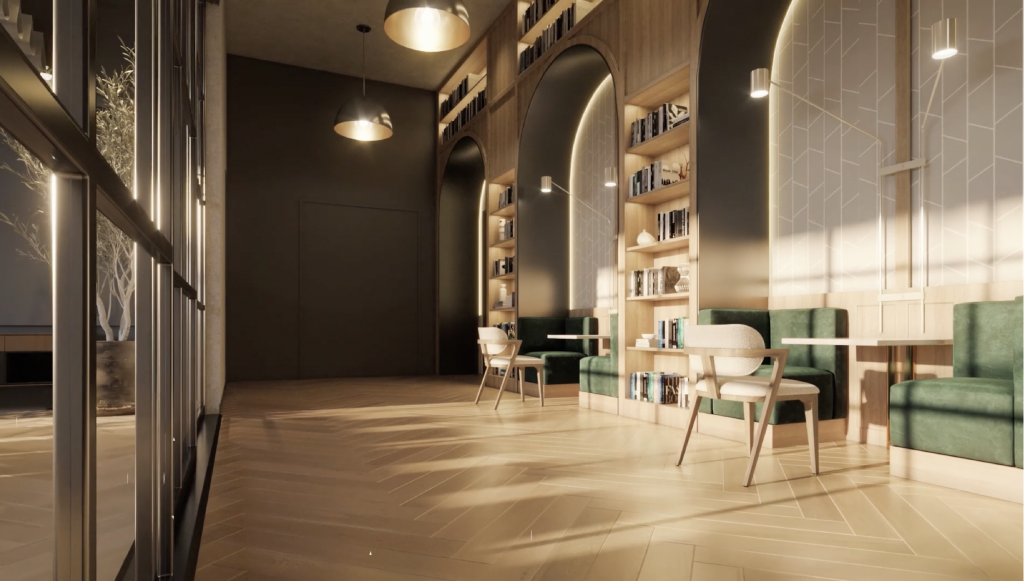
Rendering of library amenity space of 345 N Morgan by Eckenhoff Saunders Architects
Each floor will also feature a small outdoor terrace facing east towards the skyline, however this view could be blocked in the future by another development as we saw with the adjacent Ace Hotel. Future tenants will also get preferred dinner reservation status and access to additional conference space at the Ace Hotel if needed.
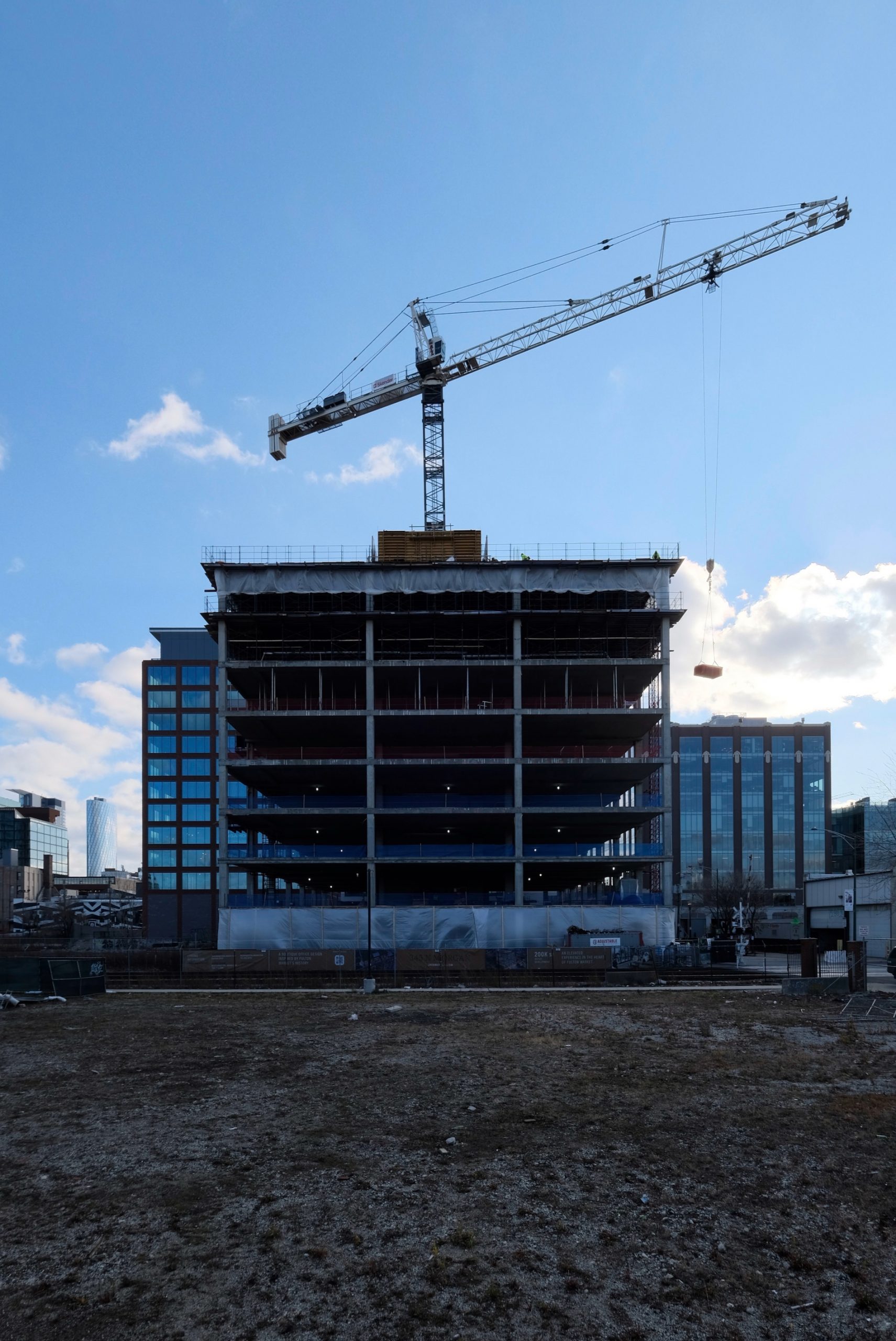
345 N Morgan Street. Photo by Jack Crawford
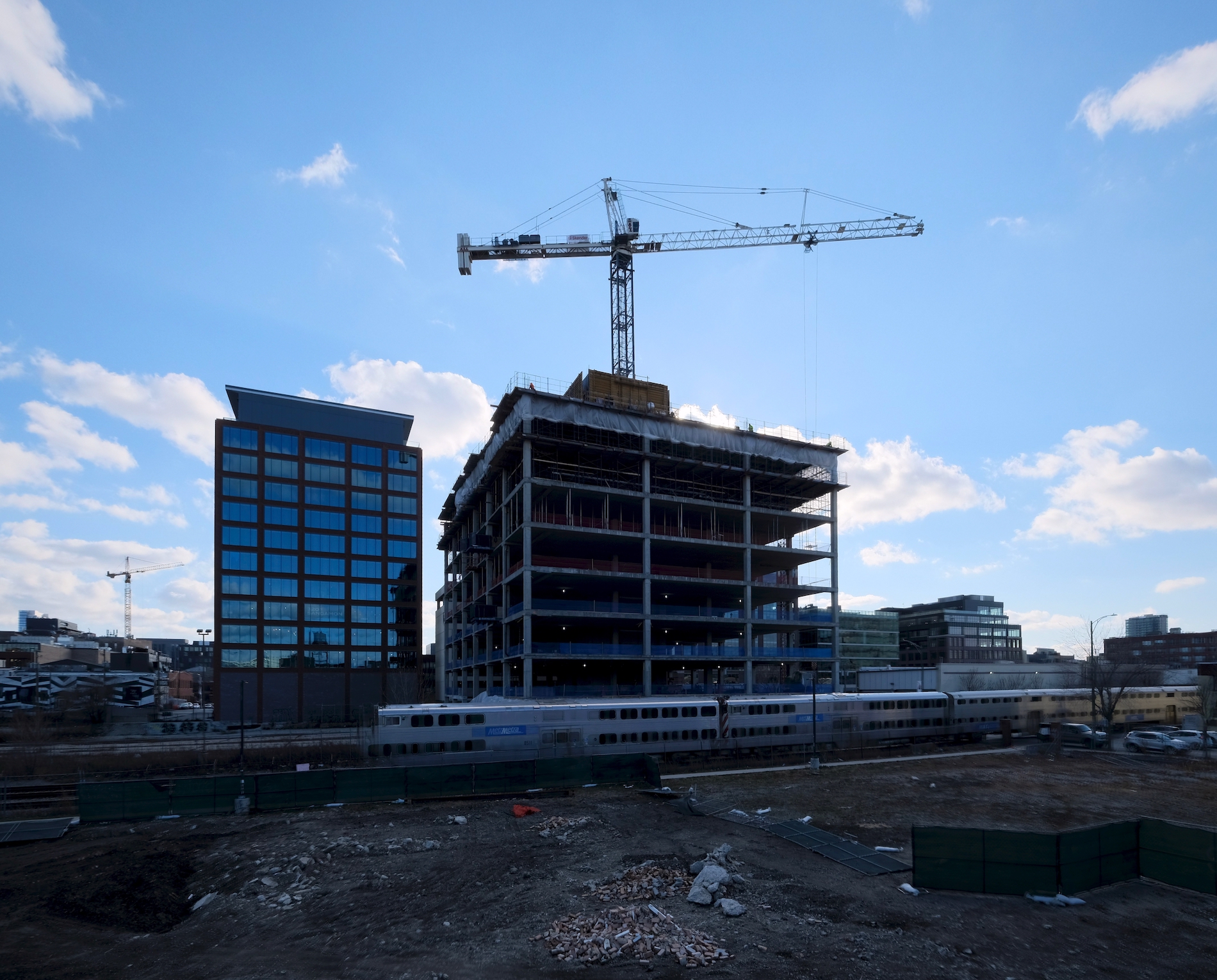
345 N Morgan Street. Photo by Jack Crawford
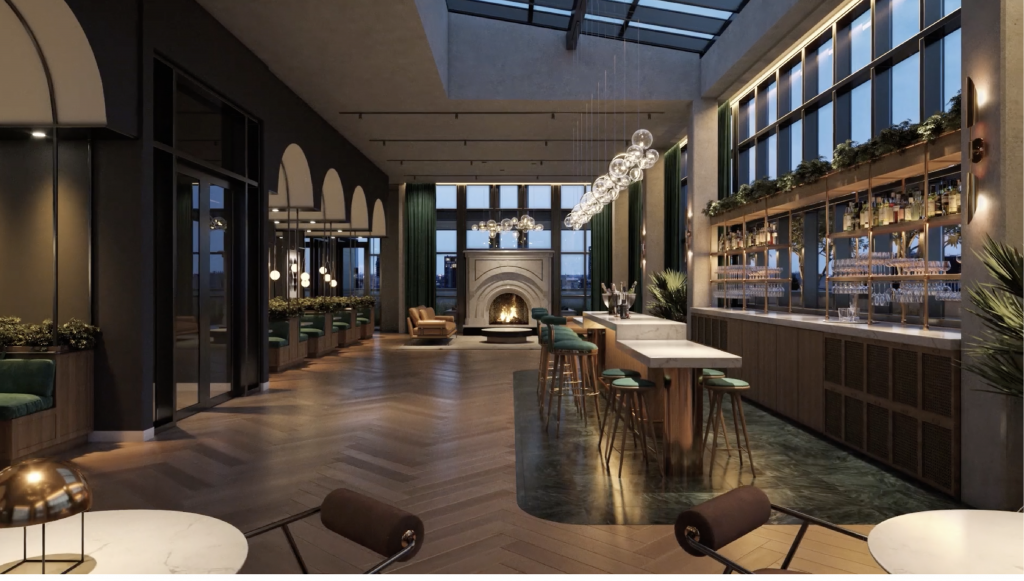
Rendering of rooftop conservatory bar of 345 N Morgan by Eckenhoff Saunders Architects
On top of the office floors will be a large amenity space with a roof deck over 5,000 square feet in size, a conservatory-style bar with a dual sided focal fireplace, complimentary refreshments, and a lounge space. Tenants will also have access to the aforementioned gym as well as common conference rooms and library space to create a dynamic working environment.
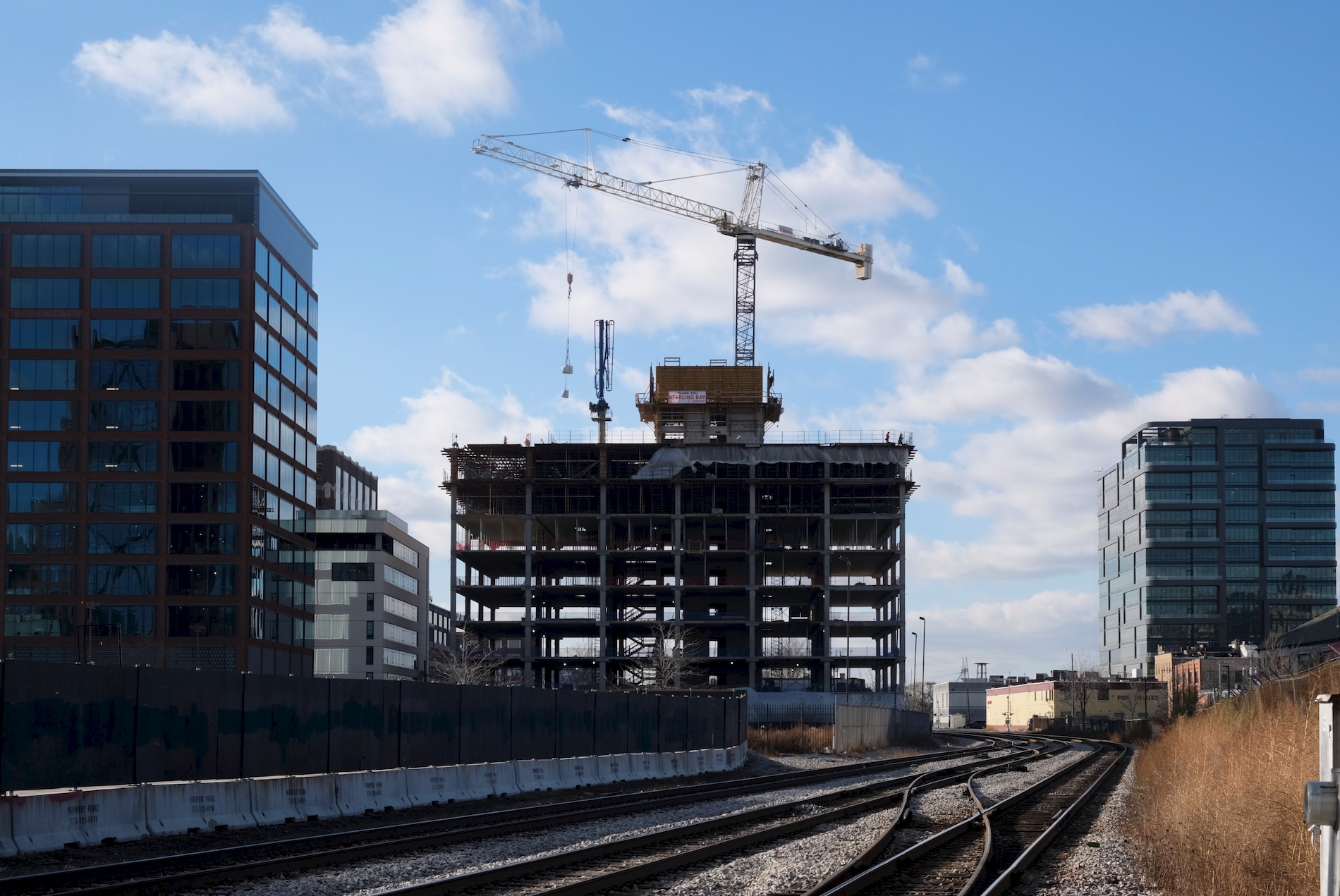
345 N Morgan Street. Photo by Jack Crawford
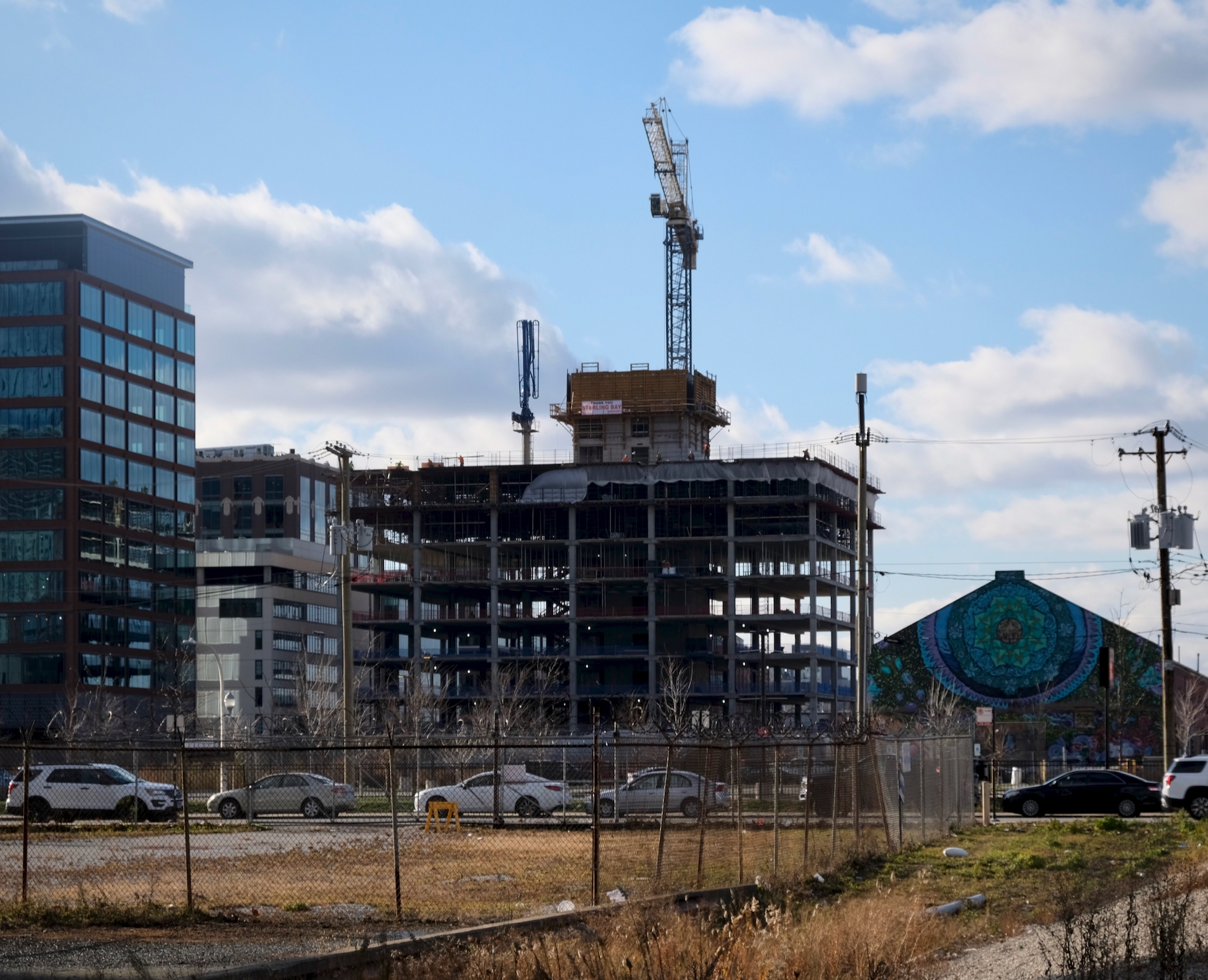
345 N Morgan Street. Photo by Jack Crawford
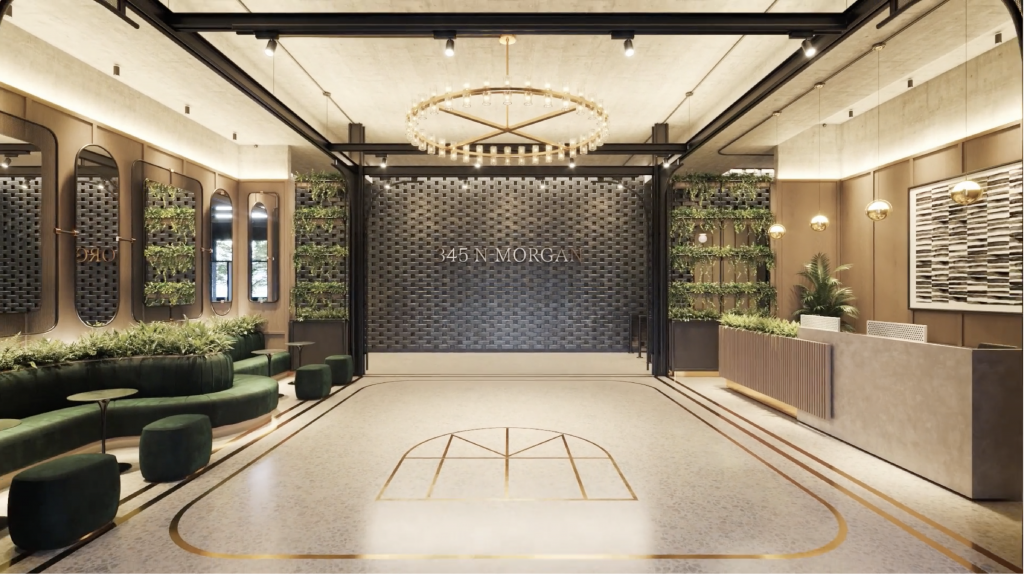
Rendering of lobby space of 345 N Morgan by Eckenhoff Saunders Architects
Originally the project was aimed at being extra space for Google to create a small campus, however the status of that is not currently clear as the building began construction to spec without any signed tenants. Most recently McDonald’s vendor Havi Group was in talks to lease 100,000 square feet of space in the building to relocate its headquarters from Downers Grove as of September 2021.
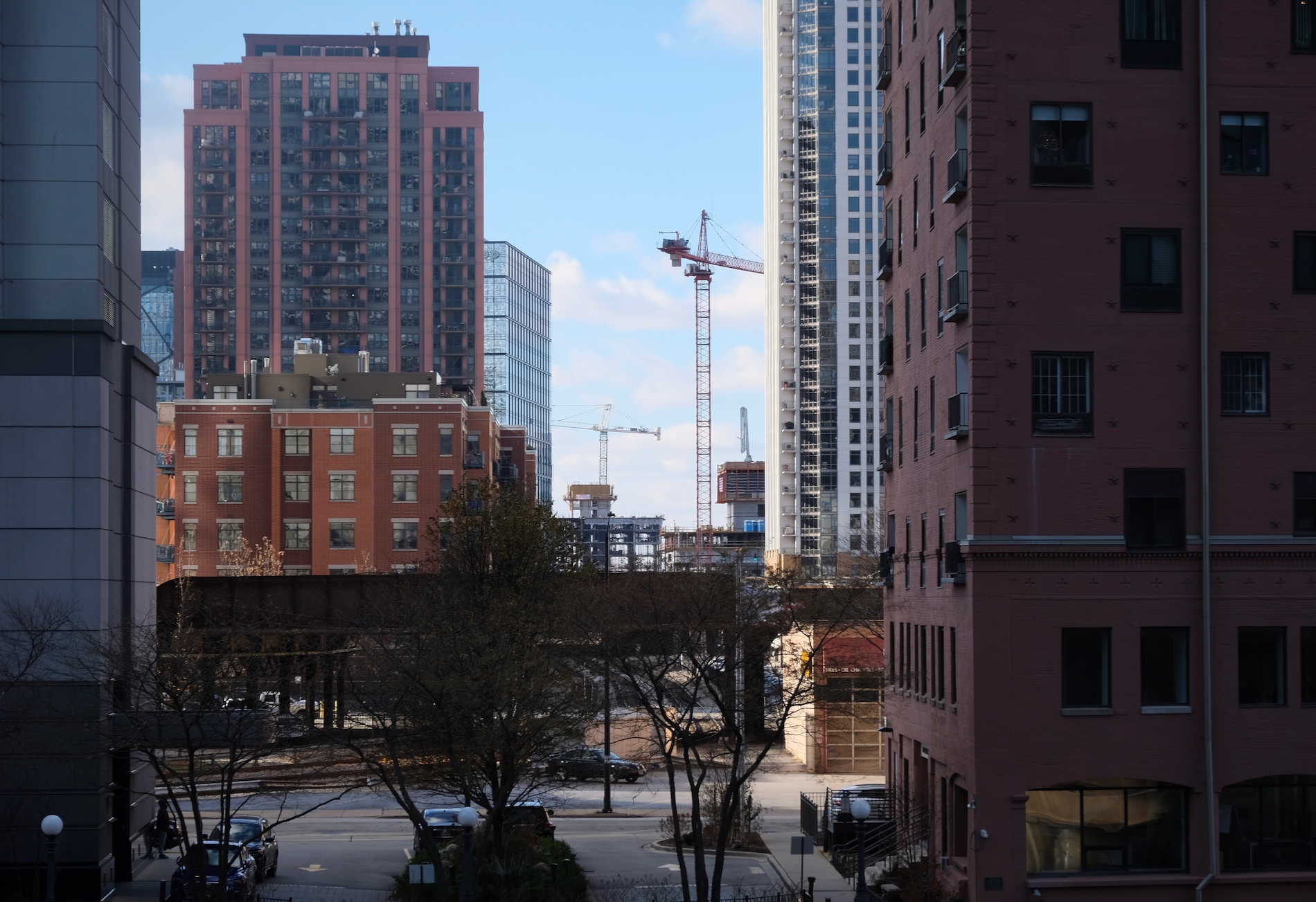
345 N Morgan Street (left of center). Photo by Jack Crawford
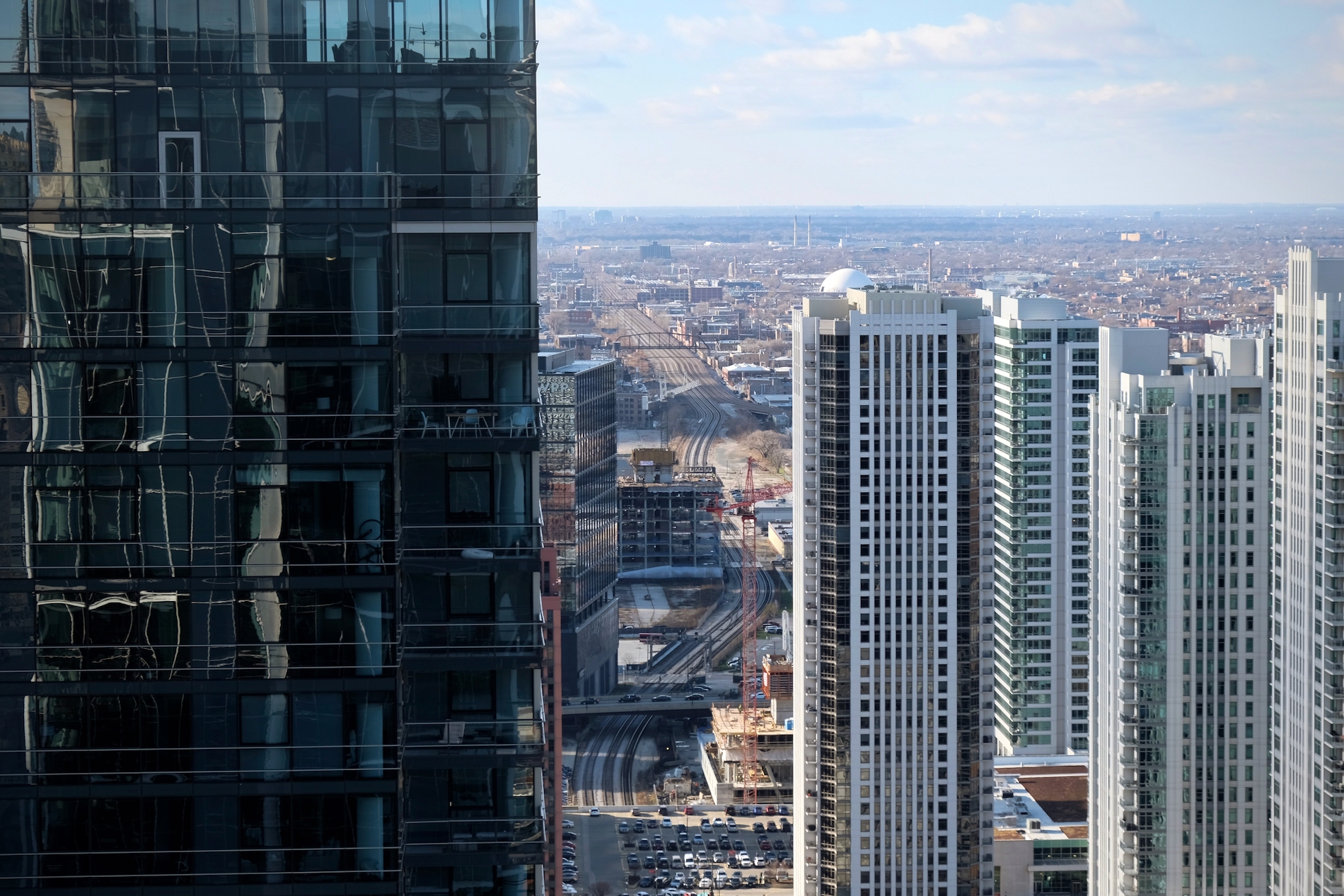
345 N Morgan Street (center). Photo by Jack Crawford
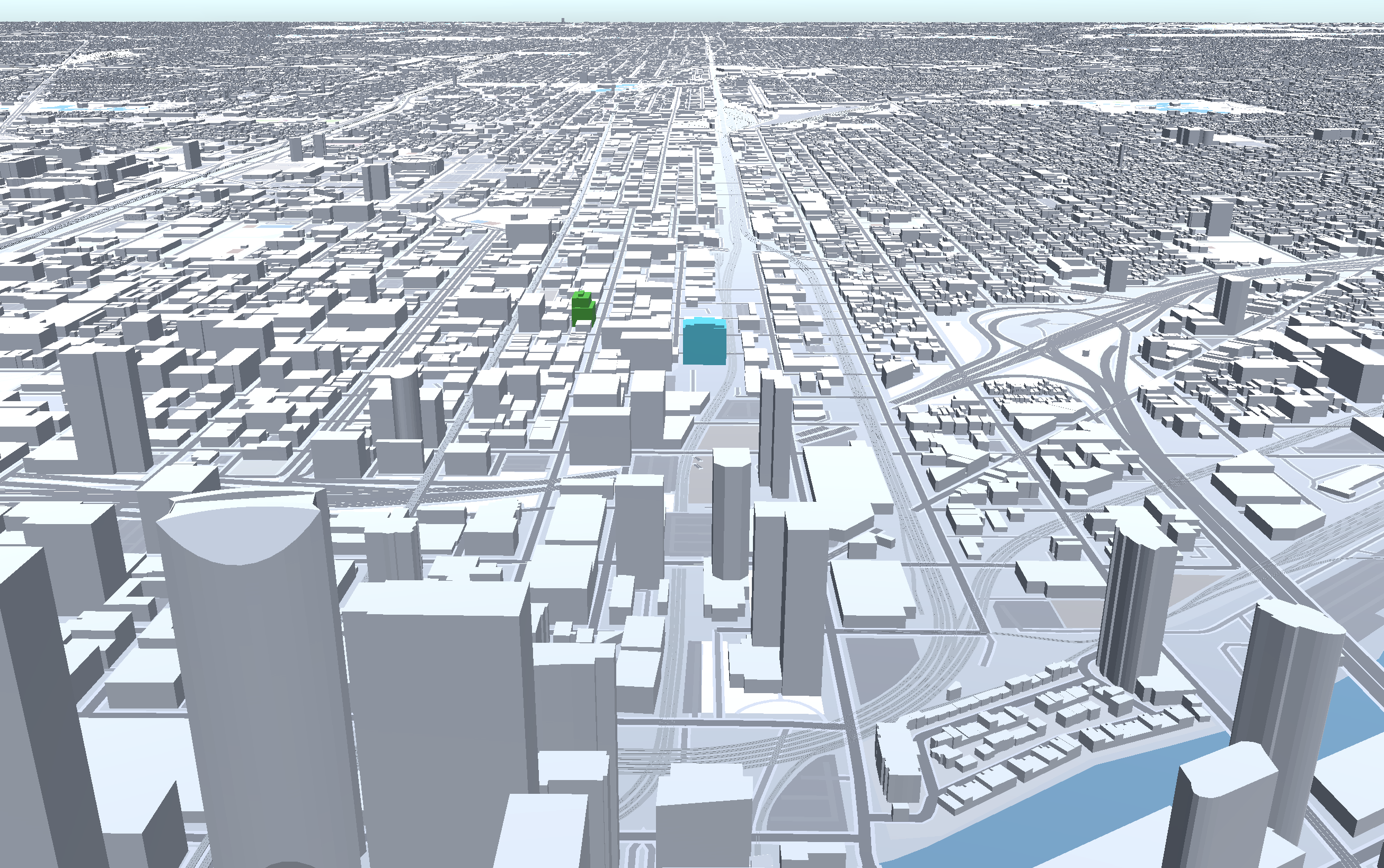
345 N Morgan Street (blue). Visual by Jack Crawford
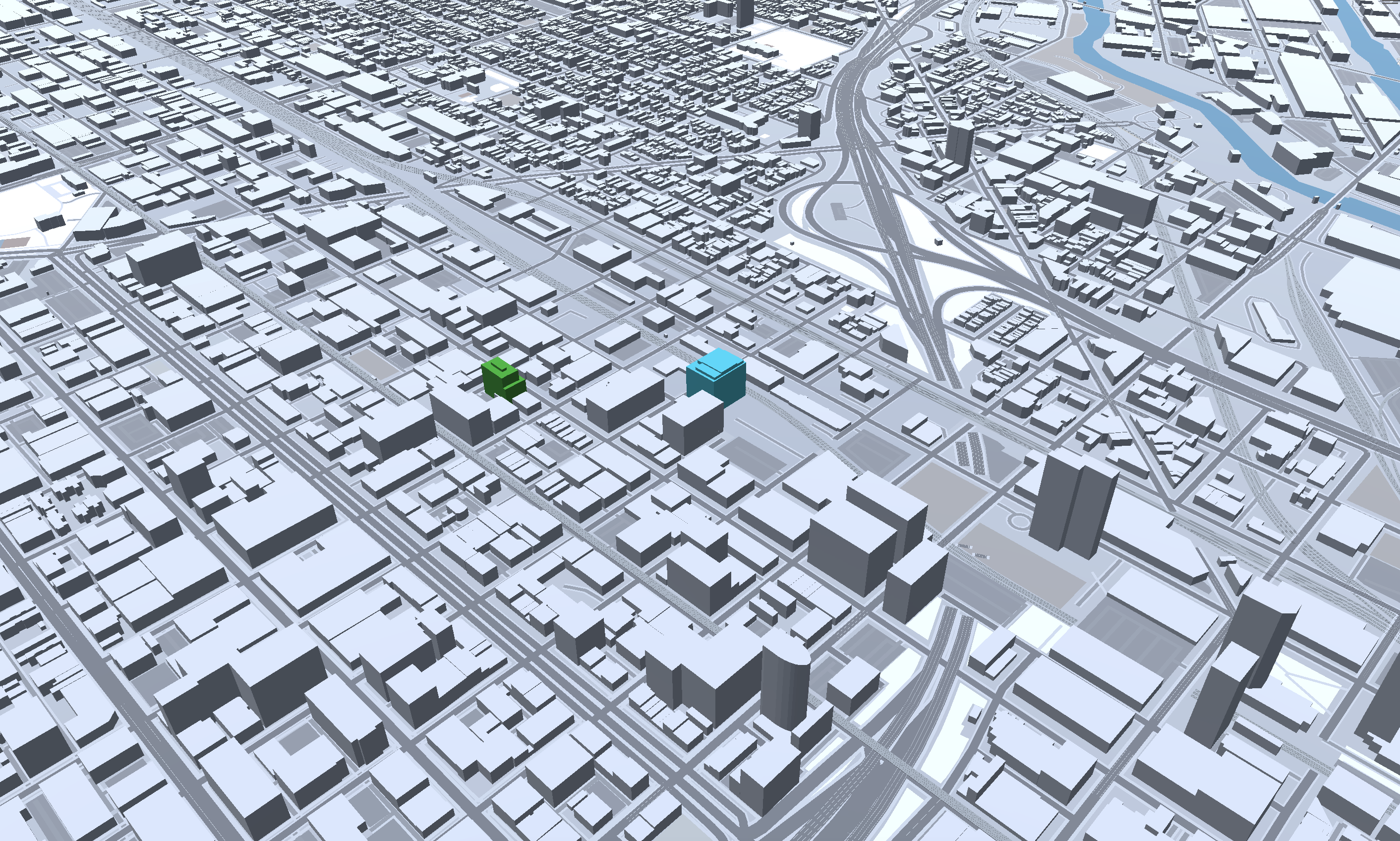
345 N Morgan Street (blue). Visual by Jack Crawford
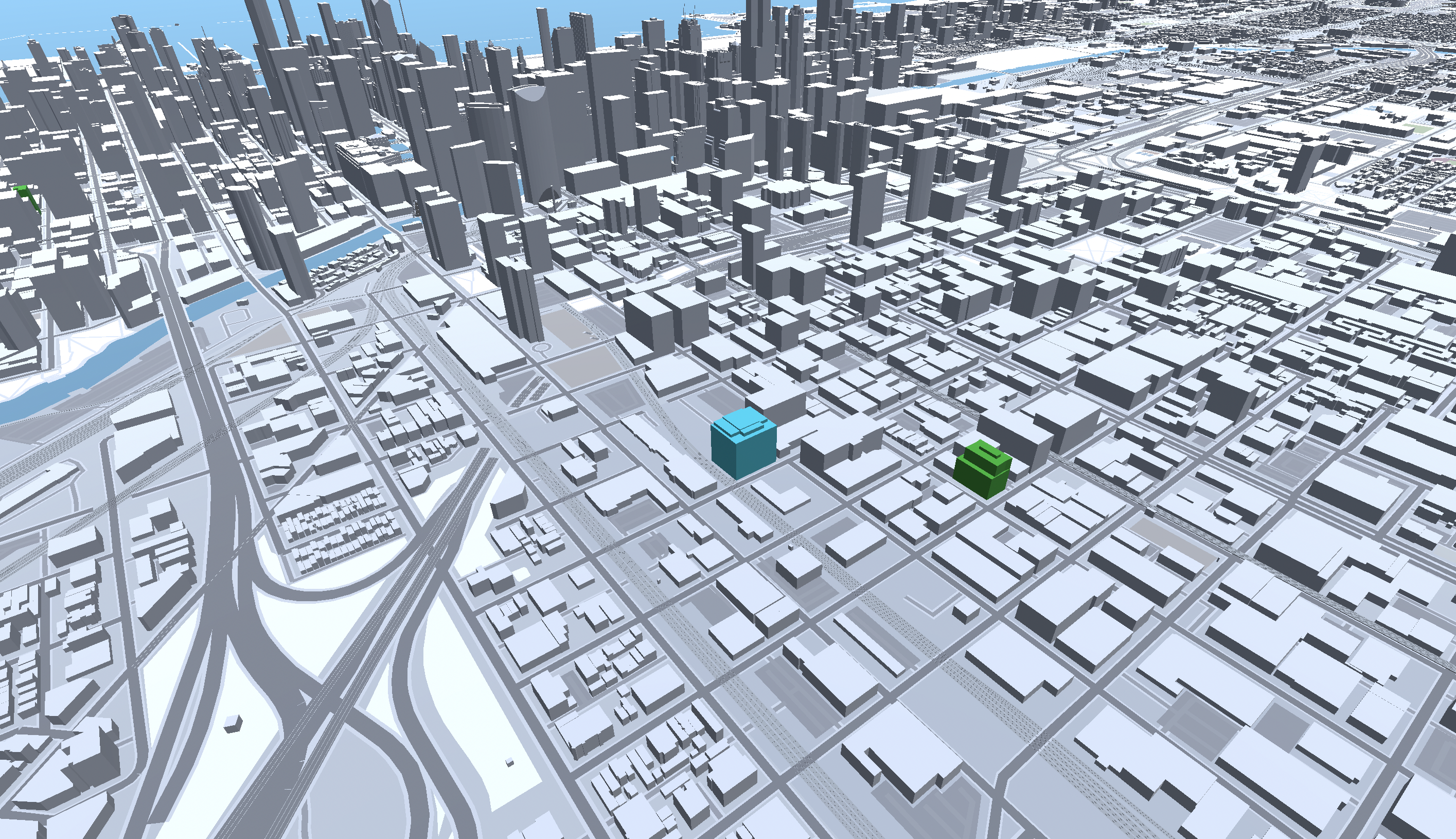
345 N Morgan Street (blue). Visual by Jack Crawford
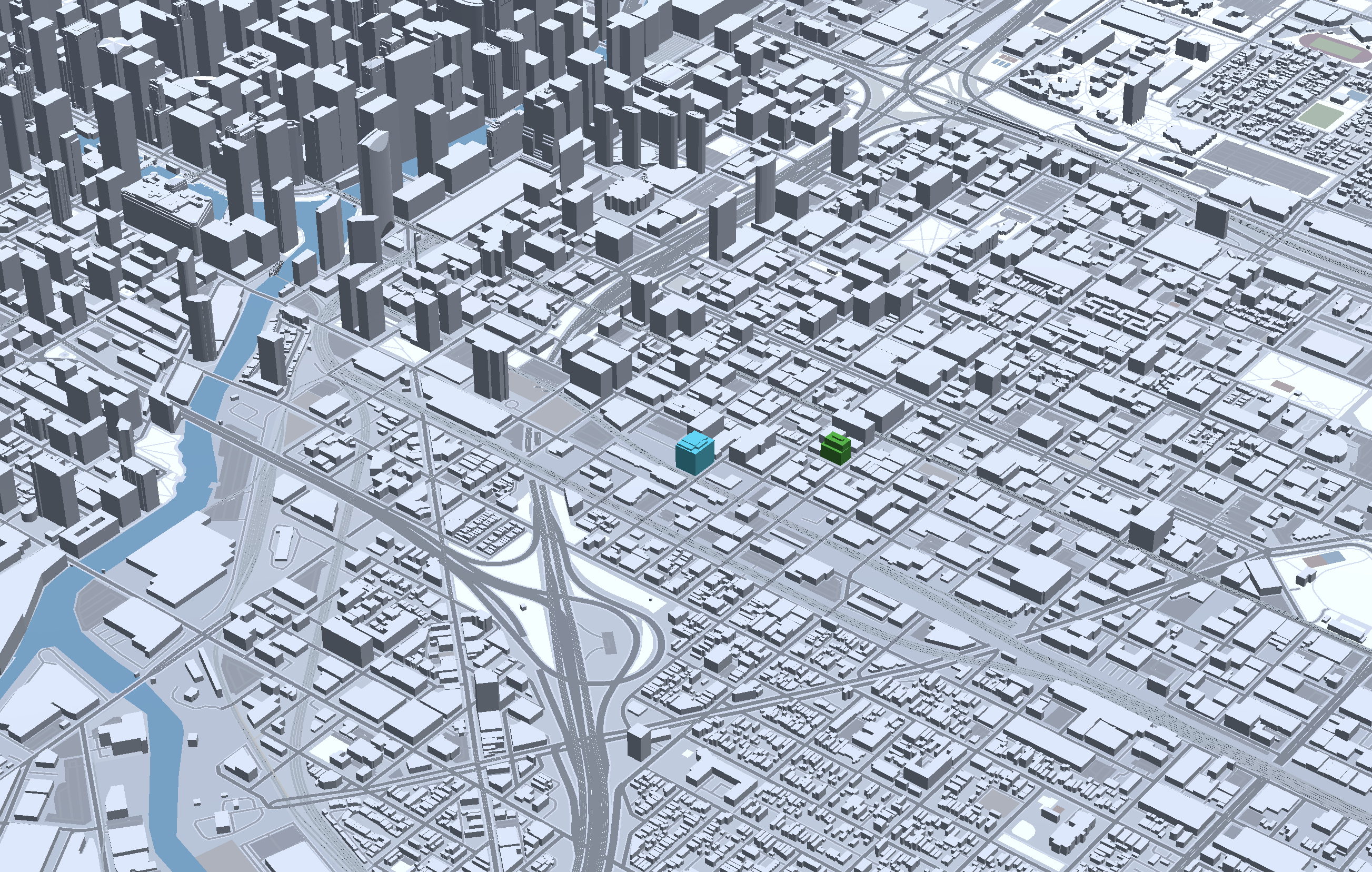
345 N Morgan Street (blue). Visual by Jack Crawford
After breaking ground in August 2021, the $50 million building is quickly approaching the halfway mark of its 11-story rise since YIMBY’s last update. Sterling Bay has emphasized how the building will have a rapid construction timeline of 13 months between groundbreaking and delivery to tenants, in comparison to the standard 24-month timeline of similar projects. Anticipated move-in dates are expected in the fall of 2022.
Subscribe to YIMBY’s daily e-mail
Follow YIMBYgram for real-time photo updates
Like YIMBY on Facebook
Follow YIMBY’s Twitter for the latest in YIMBYnews

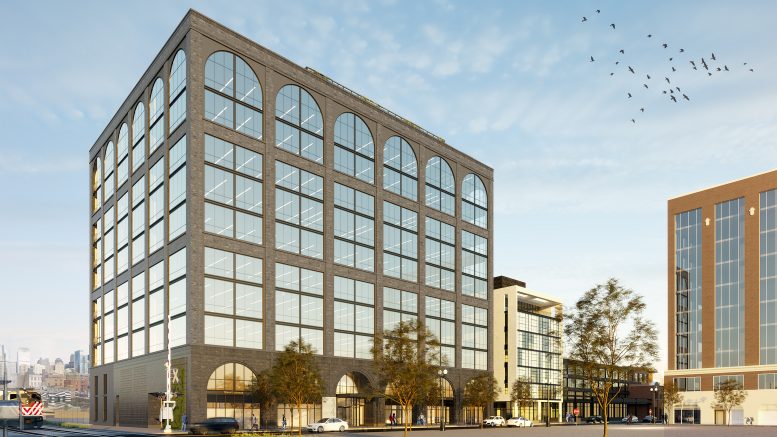
Be the first to comment on "Construction Continues on 345 N Morgan Street, Claiming the 25th Spot in Year-End Countdown"