With an official groundbreaking ceremony having taken place earlier this month, construction is now underway for a new 21-story mixed-use development at Fulton Market District‘s 166 N Aberdeen Street. This 220-foot-tall edifice planned by MCZ Development will provide 224 apartments atop ground-level retail. There will also be 70 off-street parking spaces and 50 bike spaces included in a ground-level garage. The new construction will replace the now-demolished Fabbri Sausage Factory, and will serve as the second phase of a two-building masterplan. The first stage of this plan was a shorter 11-story mixed-use building that lies directly across Aberdeen and was completed in 2018.
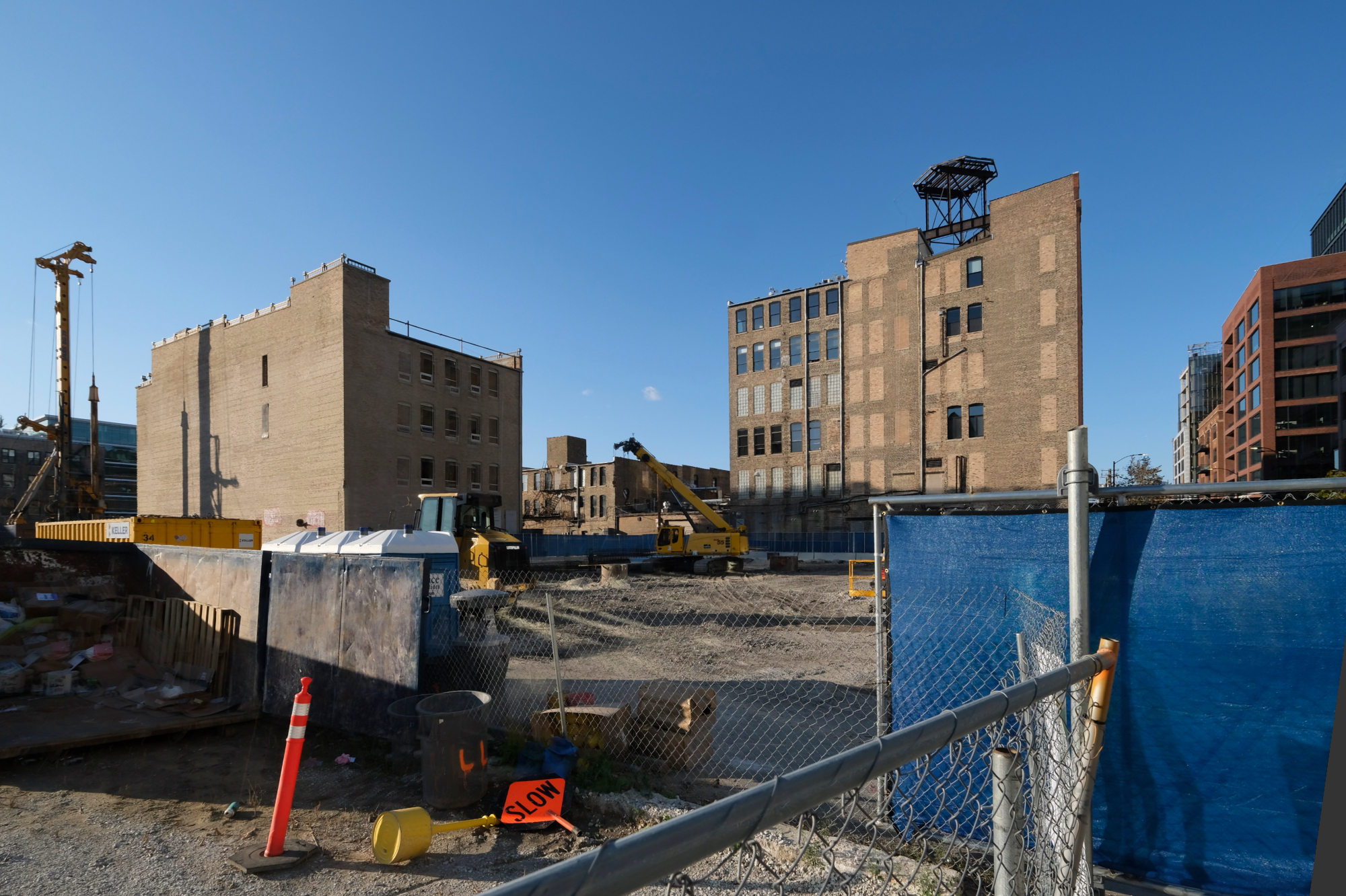
166 N Aberdeen Street. Photo by Jack Crawford
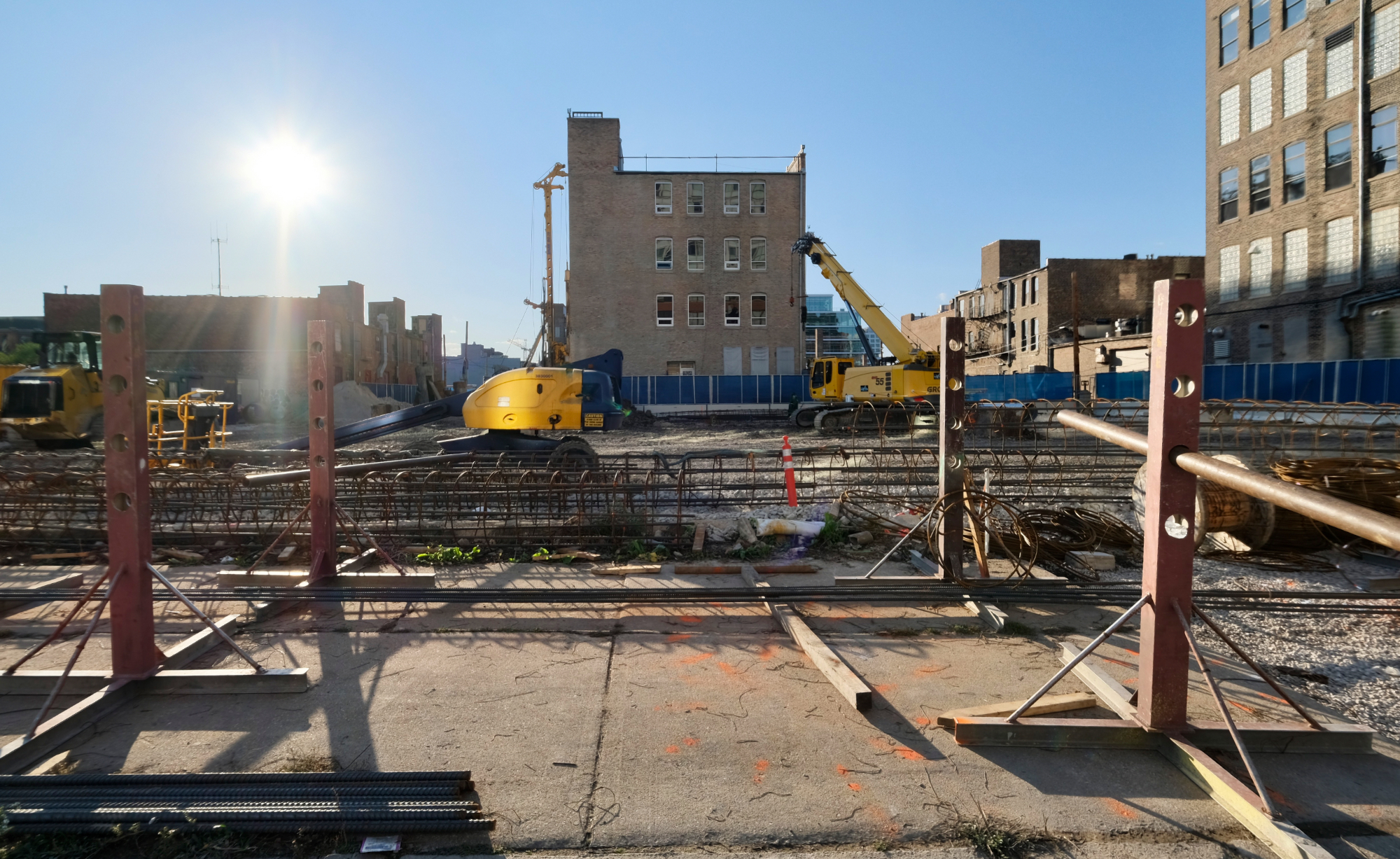
166 N Aberdeen Street. Photo by Jack Crawford
Of the planned 224 units, 24 will be designated as affordable, while an additional 24 affordable units will be subsidized off site. A recent article by Urbanize noted that MCZ will also be contributing $1.87 million to the city’s Neighborhood Opportunity Fund, which provides investment for new businesses along commercial corridors in the west, southwest, and south sides.
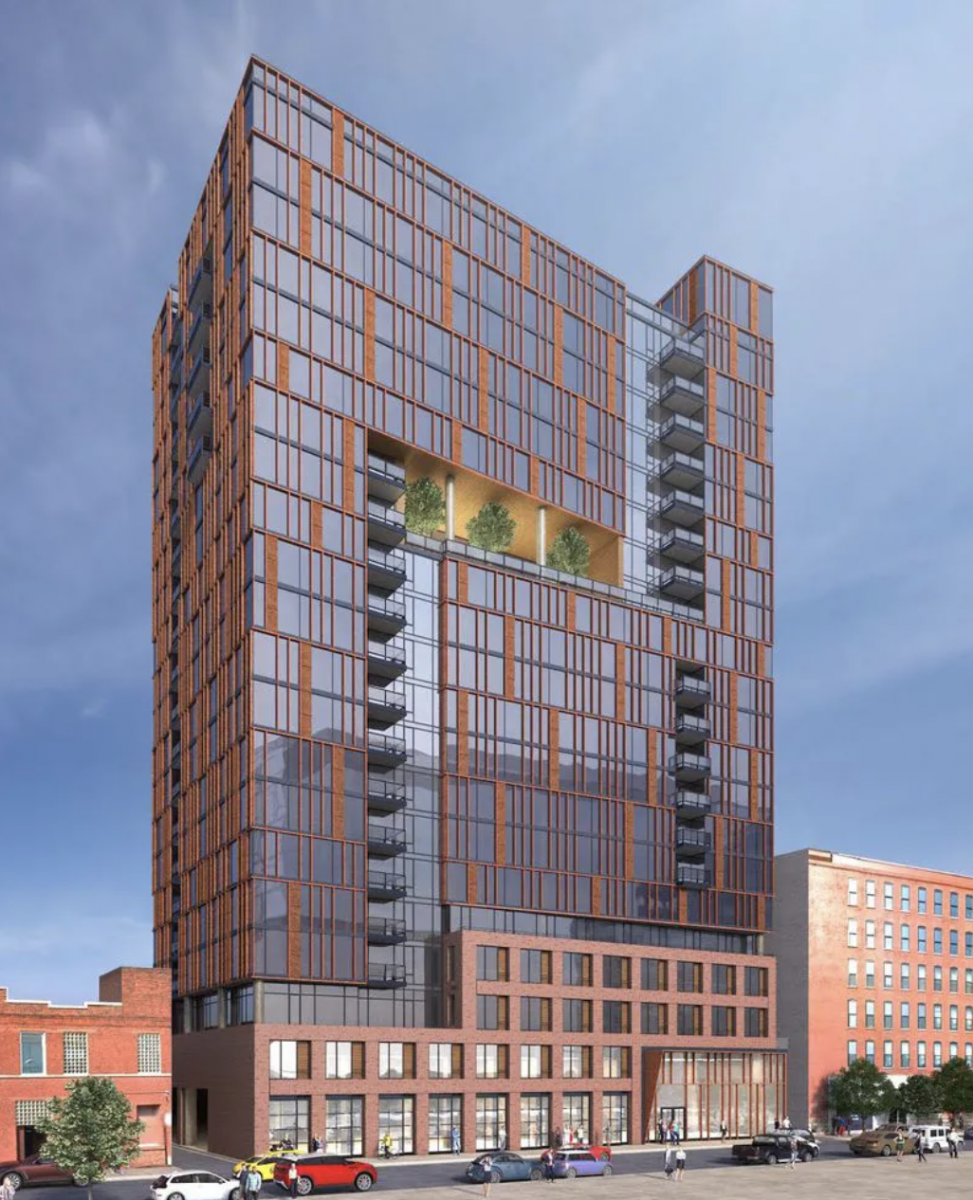
166 N Aberdeen Street. Rendering by Solomon Cordwell Buenz
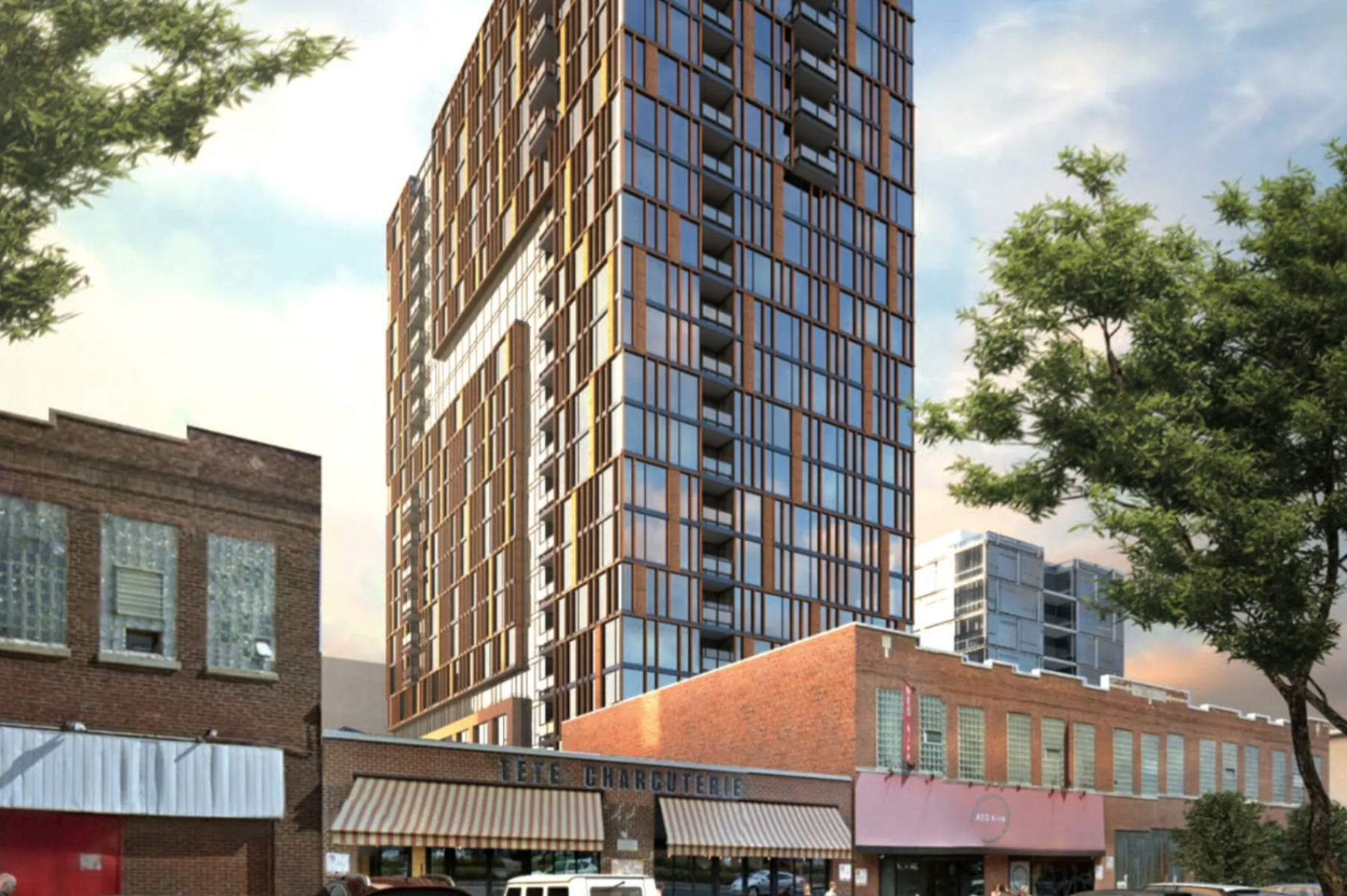
166 N Aberdeen Street. Rendering by Solomon Cordwell Buenz
The design by Solomon Cordwell Buenz involves a patterned facade with a mix of mix of materials such as painted metal, veneer brick, and expansive floor-to-ceiling windows. The rectangular massing is also carved out by columns of private balconies and larger amenity terraces.
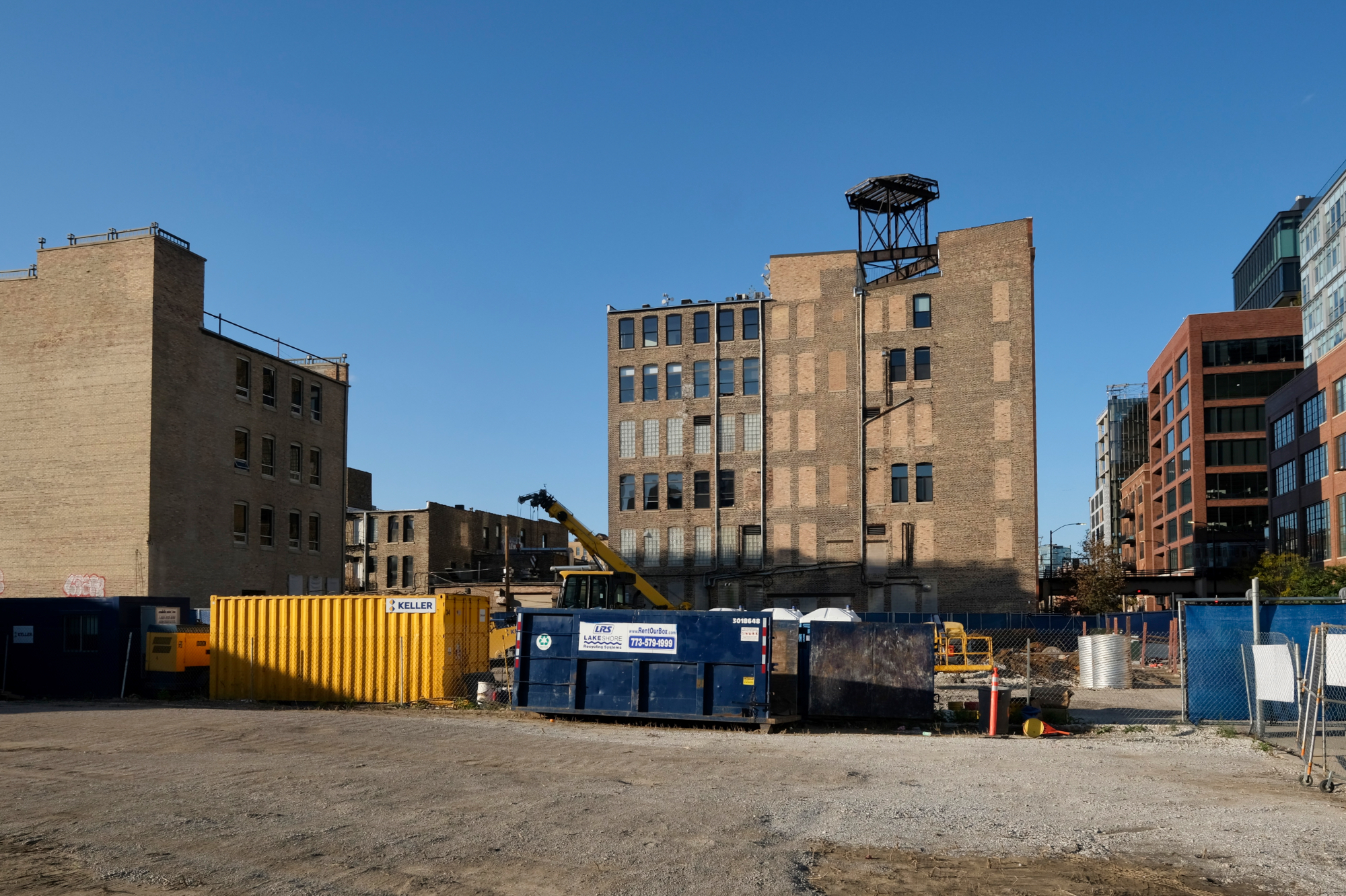
166 N Aberdeen Street. Photo by Jack Crawford
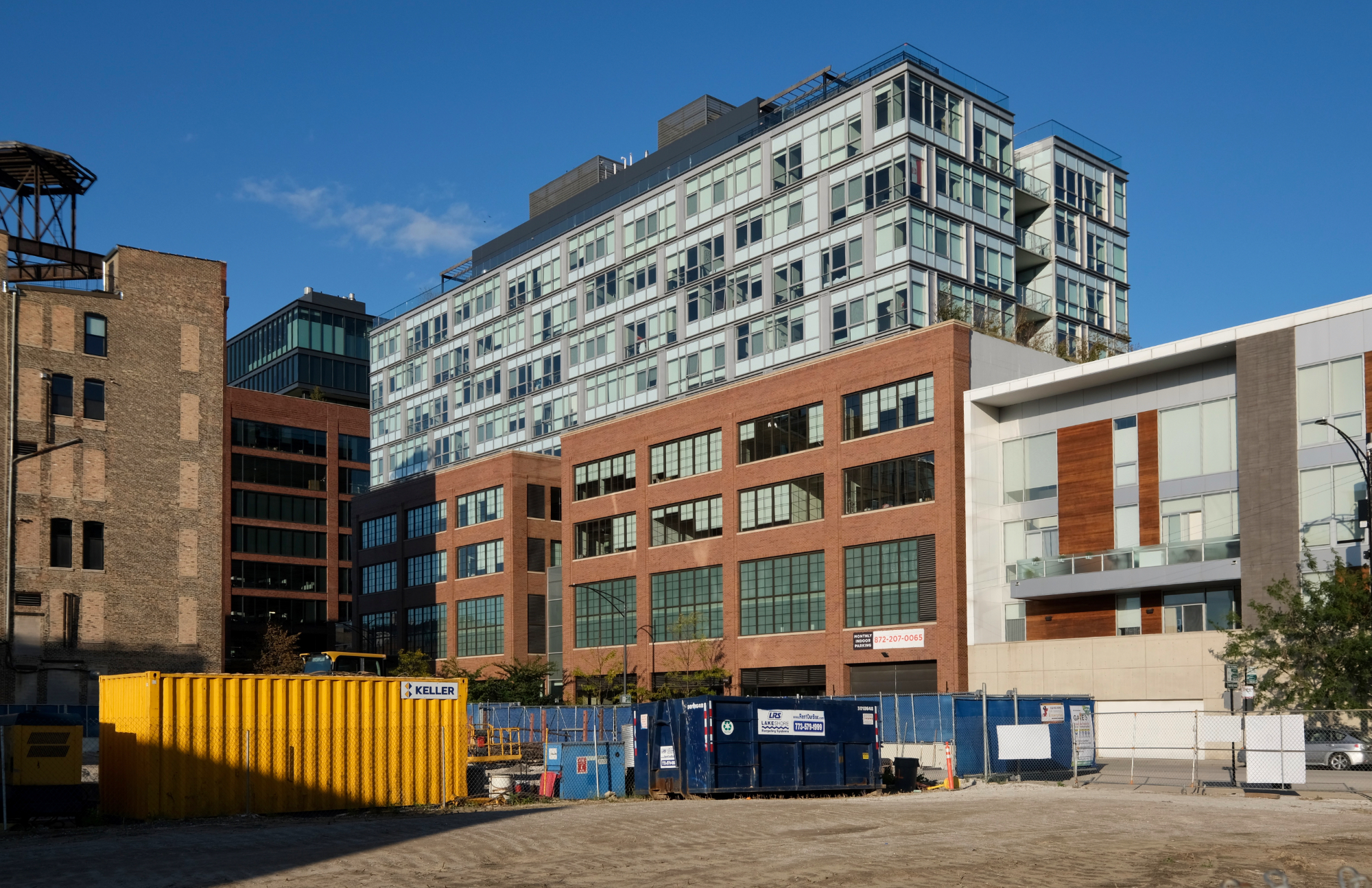
166 N Aberdeen Street with 171 N Aberdeen Street in background. Photo by Jack Crawford
The transit-oriented development will provide a variety of public transit options in the near vicinity. Closest bus service can be found for Route 20 via a five-minute walk south to Madison & Aberdeen. Those looking to board the Route 8 bus line will find stops via a nine-minute walk east to Halsted & Randolph. Anyone looking to board the CTA L, meanwhile, will find the Green and Pink Lines within a five-minute walk northwest. Slightly further is the Blue Line, with stops at both Grand station and Racine station via a 16-minute walk.
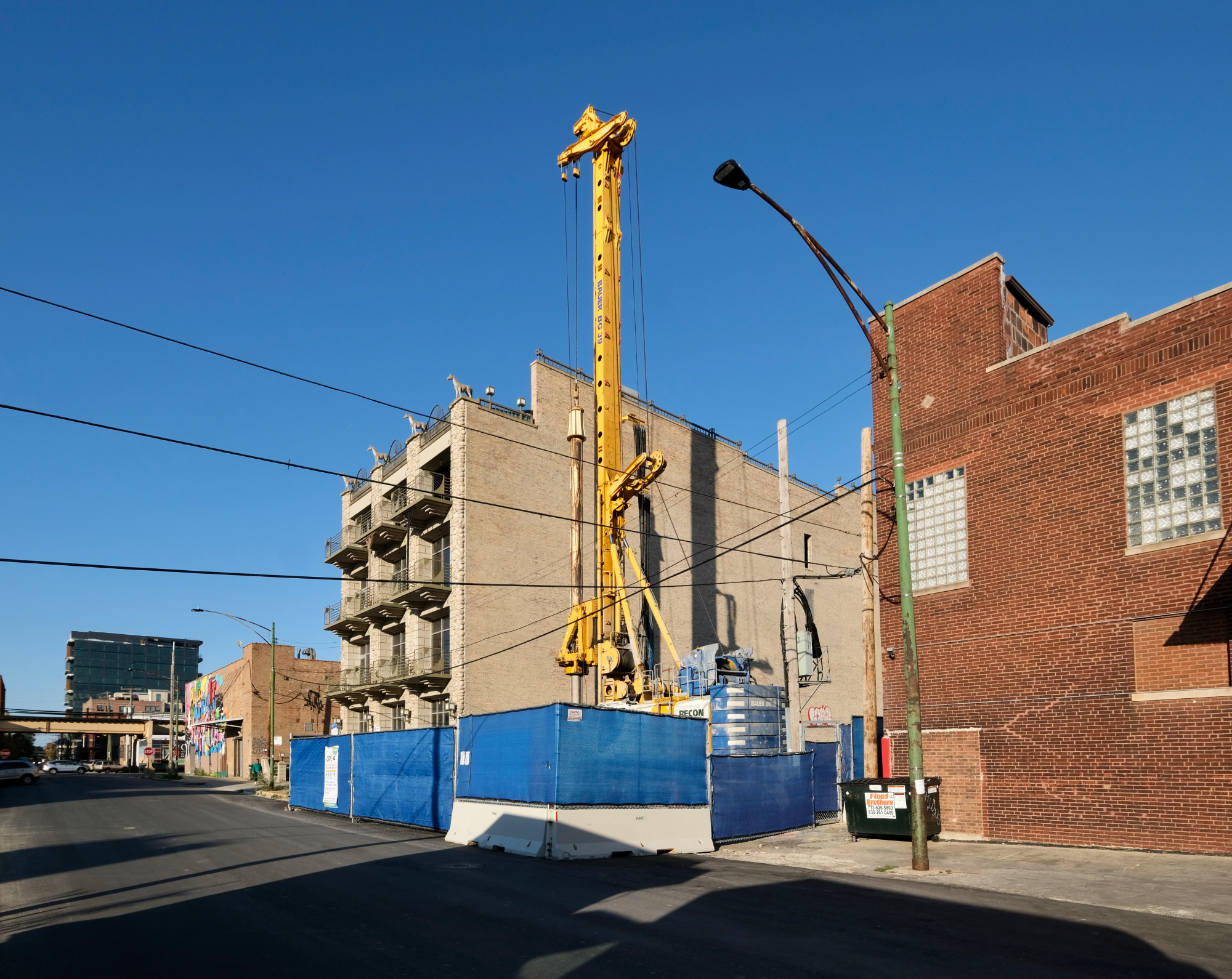
166 N Aberdeen Street. Photo by Jack Crawford
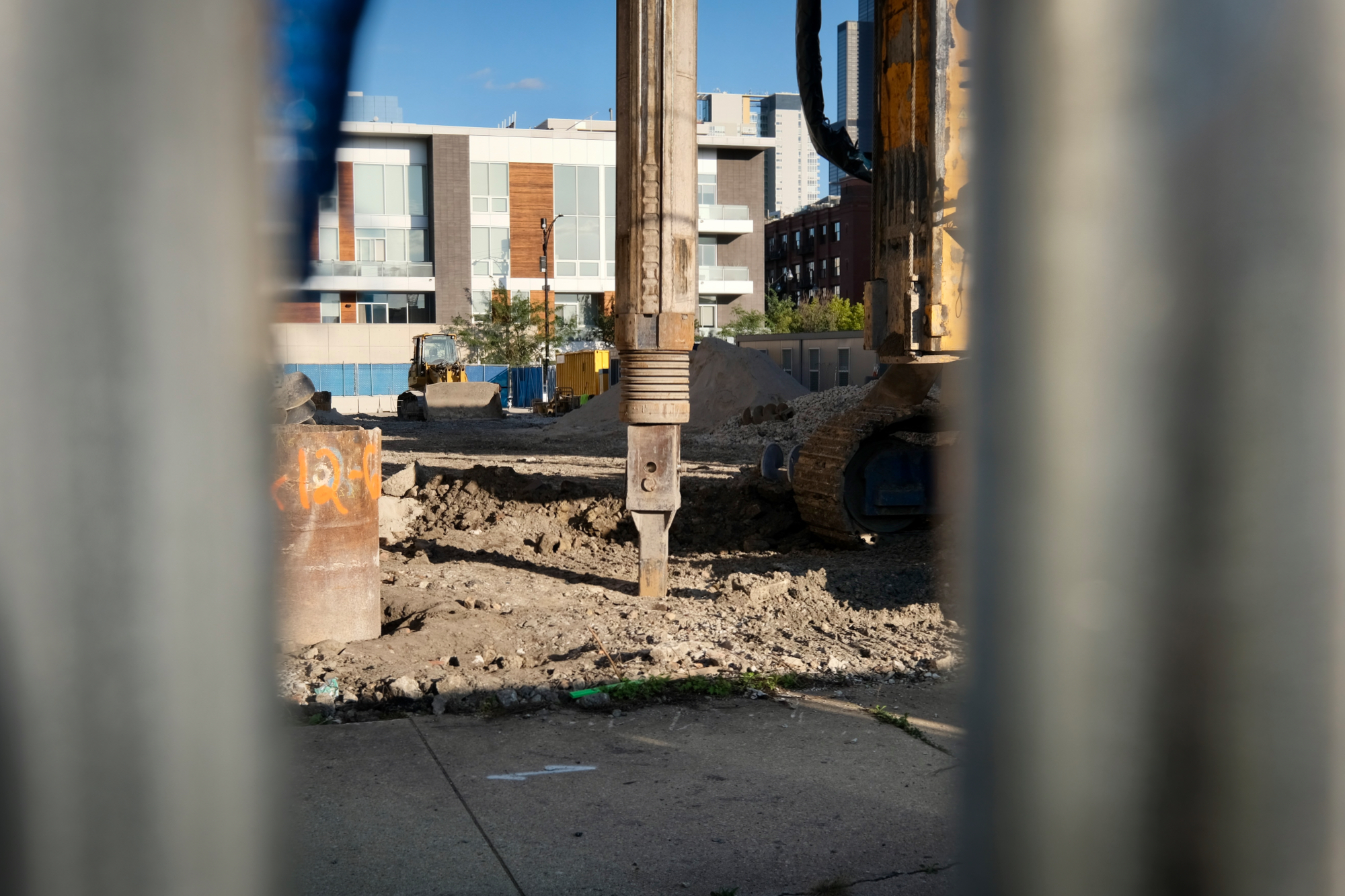
166 N Aberdeen Street. Photo by Jack Crawford
The height of 166 N Aberdeen Street will add significant density to the western half of the Fulton Market District. The project however is just one of many new developments that have begun or will soon begin construction in this area of West Loop. Based on the current pipeline of announced projects, not even taking into account any future plans, Fulton Market alone will boast a skyline rivaling many medium-sized American cities by the year 2030.
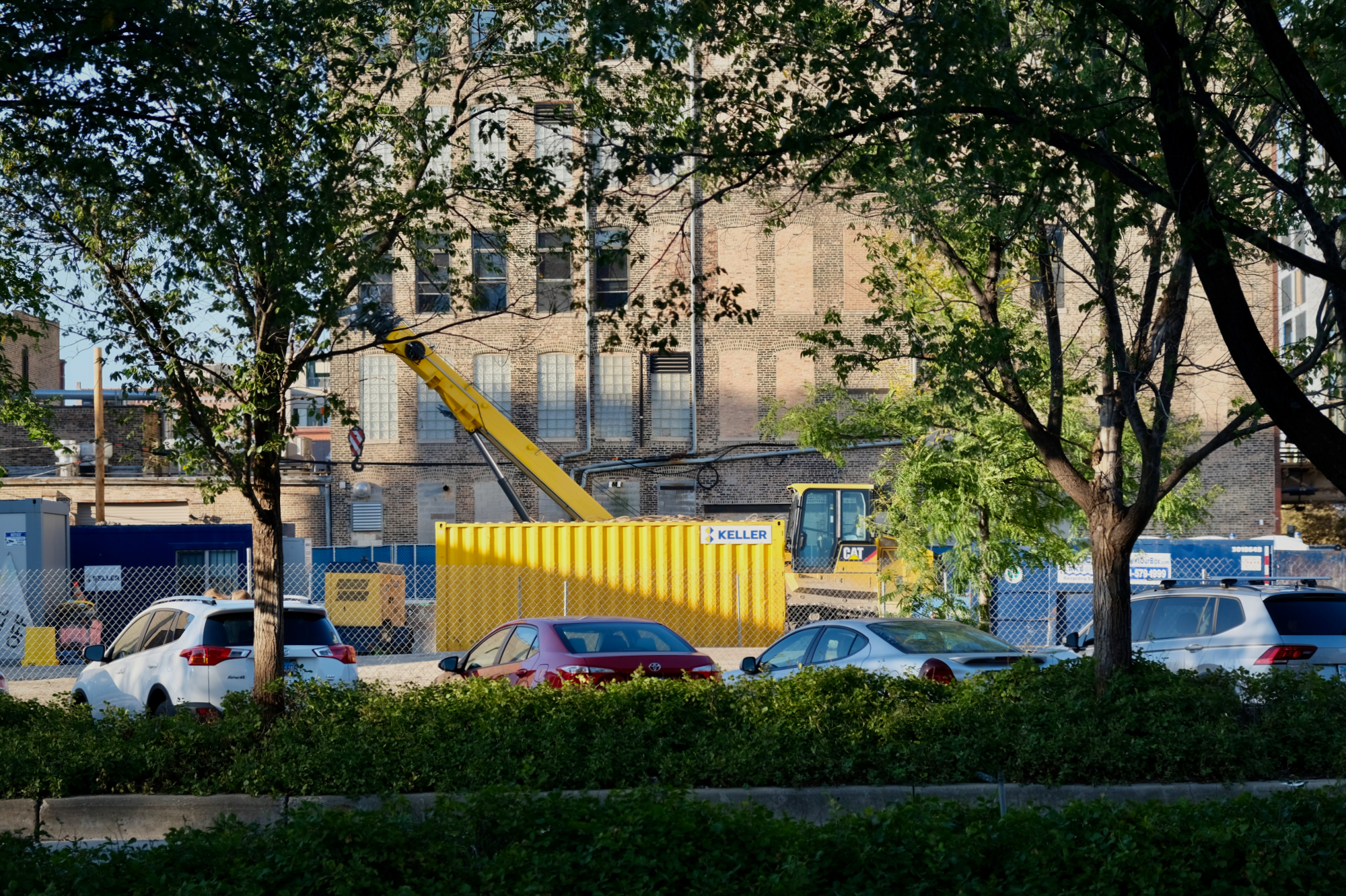
166 N Aberdeen Street. Photo by Jack Crawford
Lendlease is serving as the general contractor for the project, which had received caisson permits late last month. As of now, an additional three permits have been filed but not yet issued. These include a crane permit, a foundation and partial superstructure permit up to the third floor, and a full construction permit encompassing the remainder of the work. Given the projected construction timeline of 18 months, a full completion and opening is anticipated for early 2023.
Subscribe to YIMBY’s daily e-mail
Follow YIMBYgram for real-time photo updates
Like YIMBY on Facebook
Follow YIMBY’s Twitter for the latest in YIMBYnews

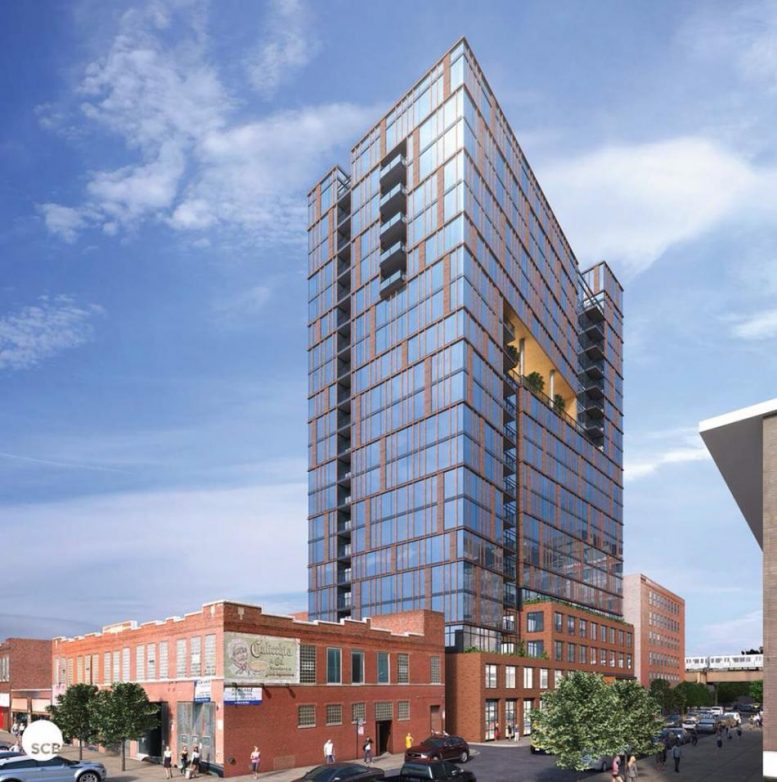
Be the first to comment on "166 N Aberdeen Street Breaks Ground in Fulton Market District"