Construction has completed for a new four-story mixed-use development at 2145 S Halsted Street in Pilsen. Developed by Vision Group Investments and situated just north of Halsted & Cermak, the building provides 1,900 square feet retail space on the ground floor, along with six apartments on the upper three floors.
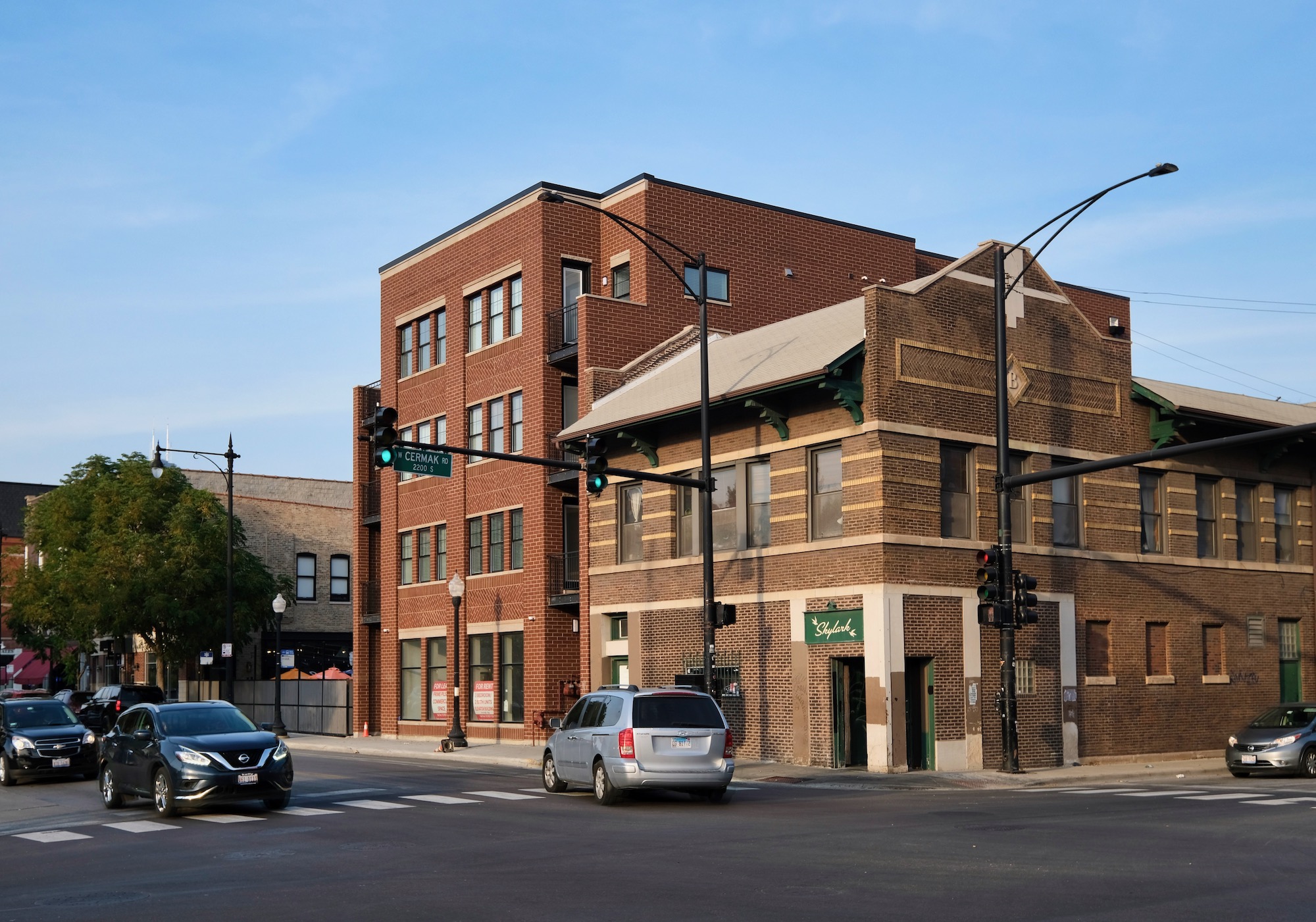
2145 S Halsted Street. Photo by Jack Crawford
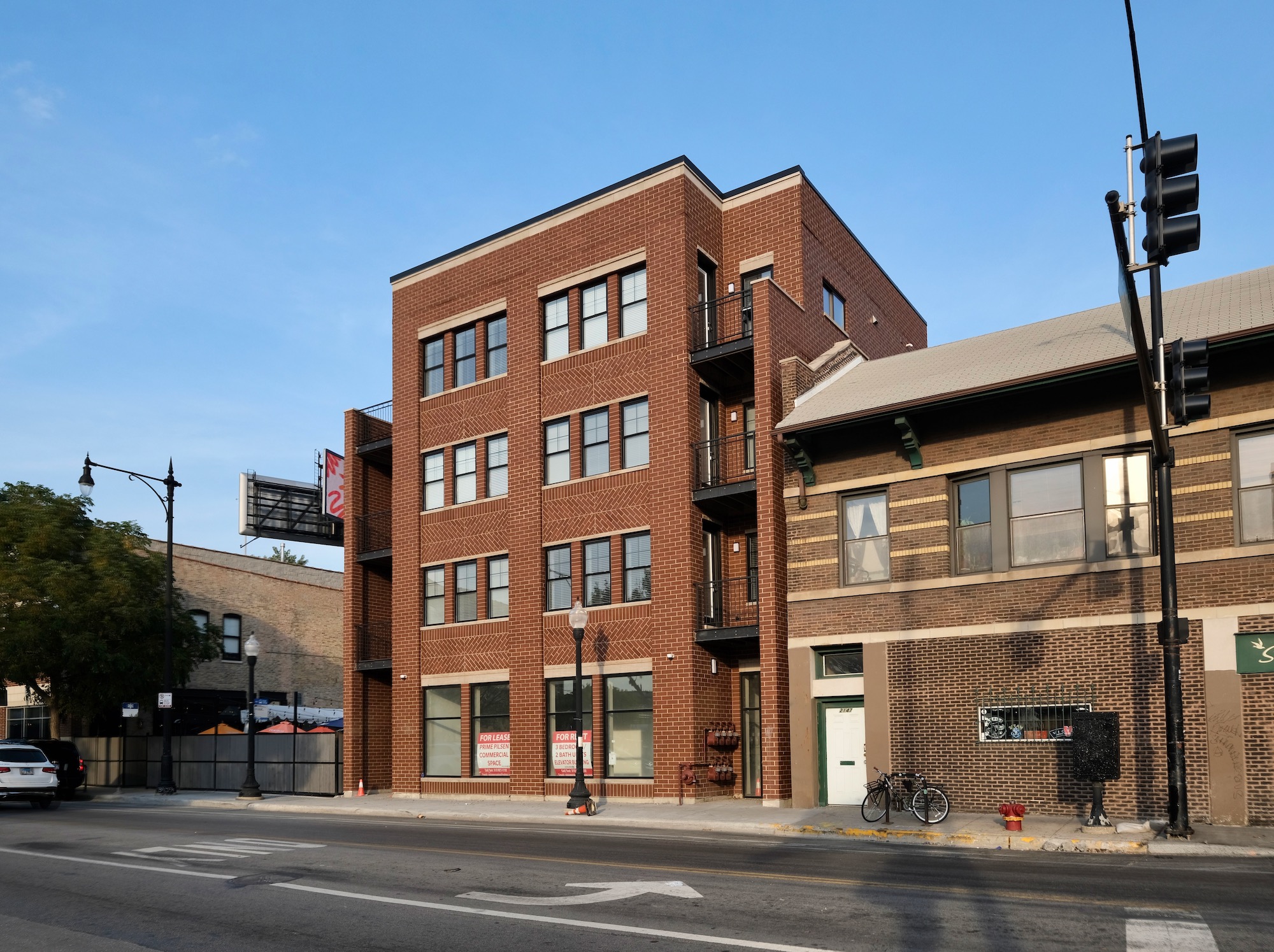
2145 S Halsted Street. Photo by Jack Crawford
Each of the 1,300-square-foot units comes with three bedrooms and two baths. Layout features include an open living/dining area with a kitchen island, a walk-in closet in the master bedroom, and a street-facing balcony. Other in-unit features comprise of high ceilings, white oak flooring, Schlage key fobs, and foam insulation to dampen sound and minimize utility bills. Kitchens come with 42-inch textured Euro-style cabinets, white quartz counters, and Bosch stainless steel appliances. The master bath comes with a double vanity and glass-enclosed rain head showers. Grohe chrome fixtures are also utilized throughout the kitchen and baths. Parking consists of one exterior space per unit.
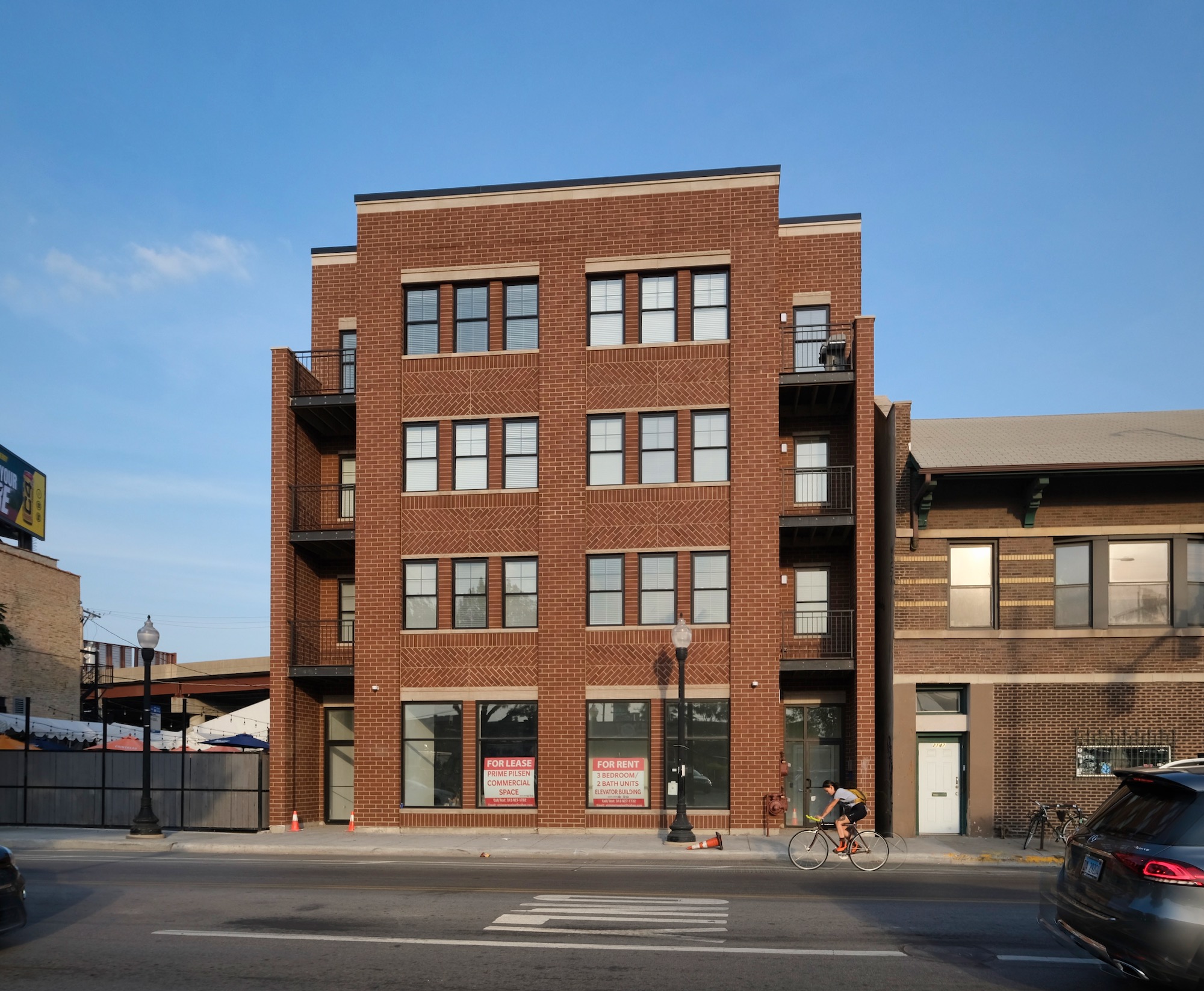
2145 S Halsted Street. Photo by Jack Crawford
The masonry edifice was designed by 360 Design Studio, with decorative brick patterning and limestone trim along the frontage. This front-facing side also involves stacked metal balconies on both ends.
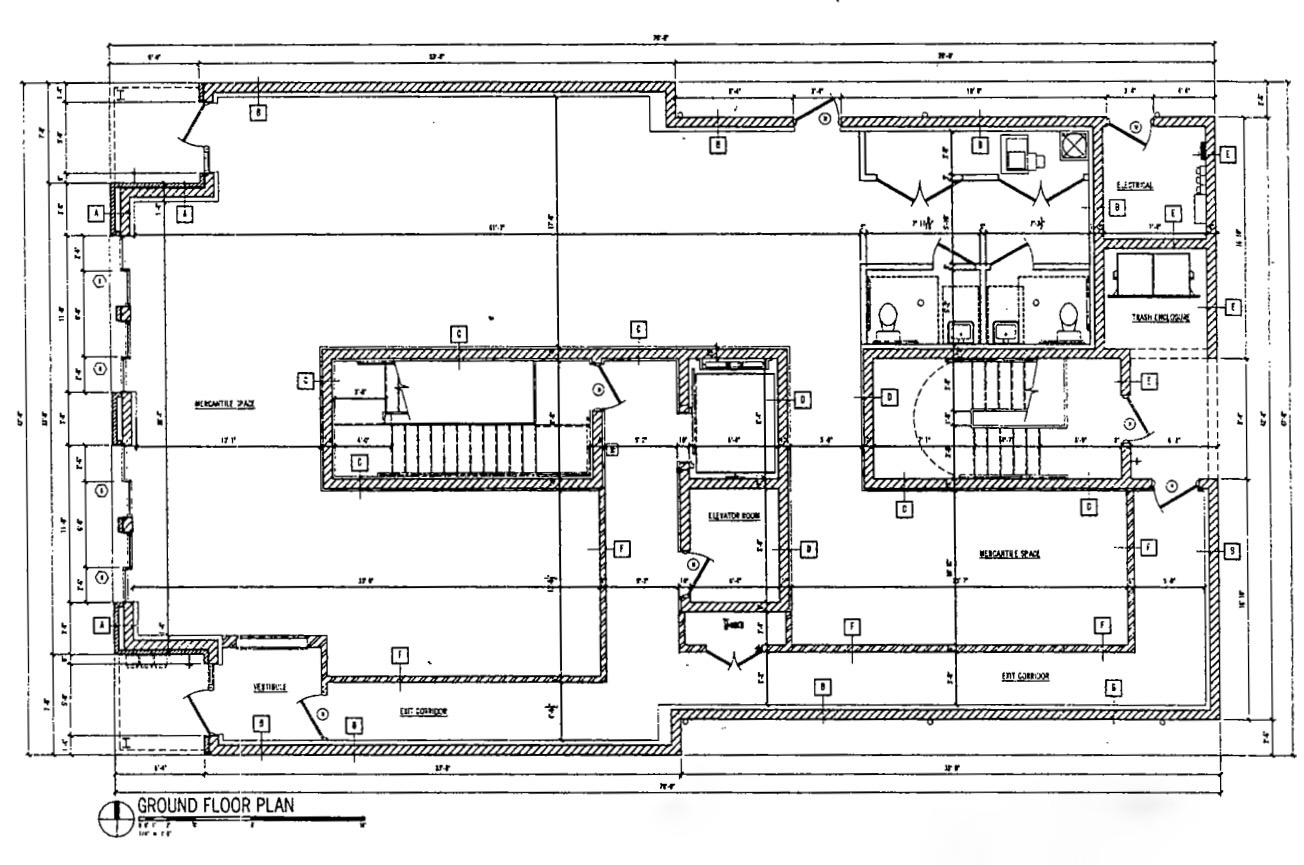
2145 S Halsted Street ground floor plan. Plan by 360 Design Studio
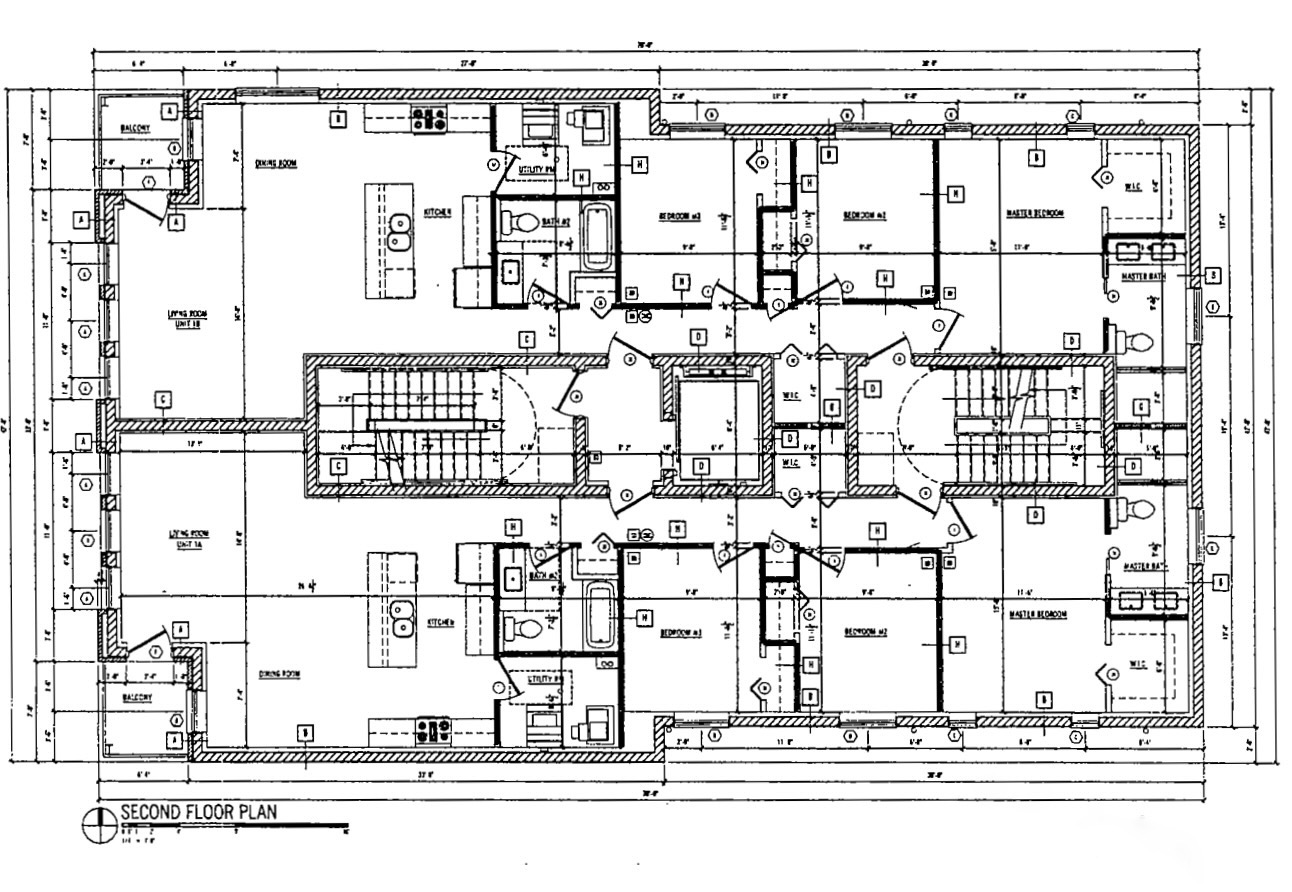
2145 S Halsted Street ground floor plan. Plan by 360 Design Studio
Bus service can be found just paces south at Halsted & Cermak, with stops for Routes 8, 21, and 62. CTA L trains are also within walking distance, with closest Orange Line service via a 10-minute walk south to Halsted station. Those looking to board the Metra can also find the BNSF Line via an 11-minute walk north.
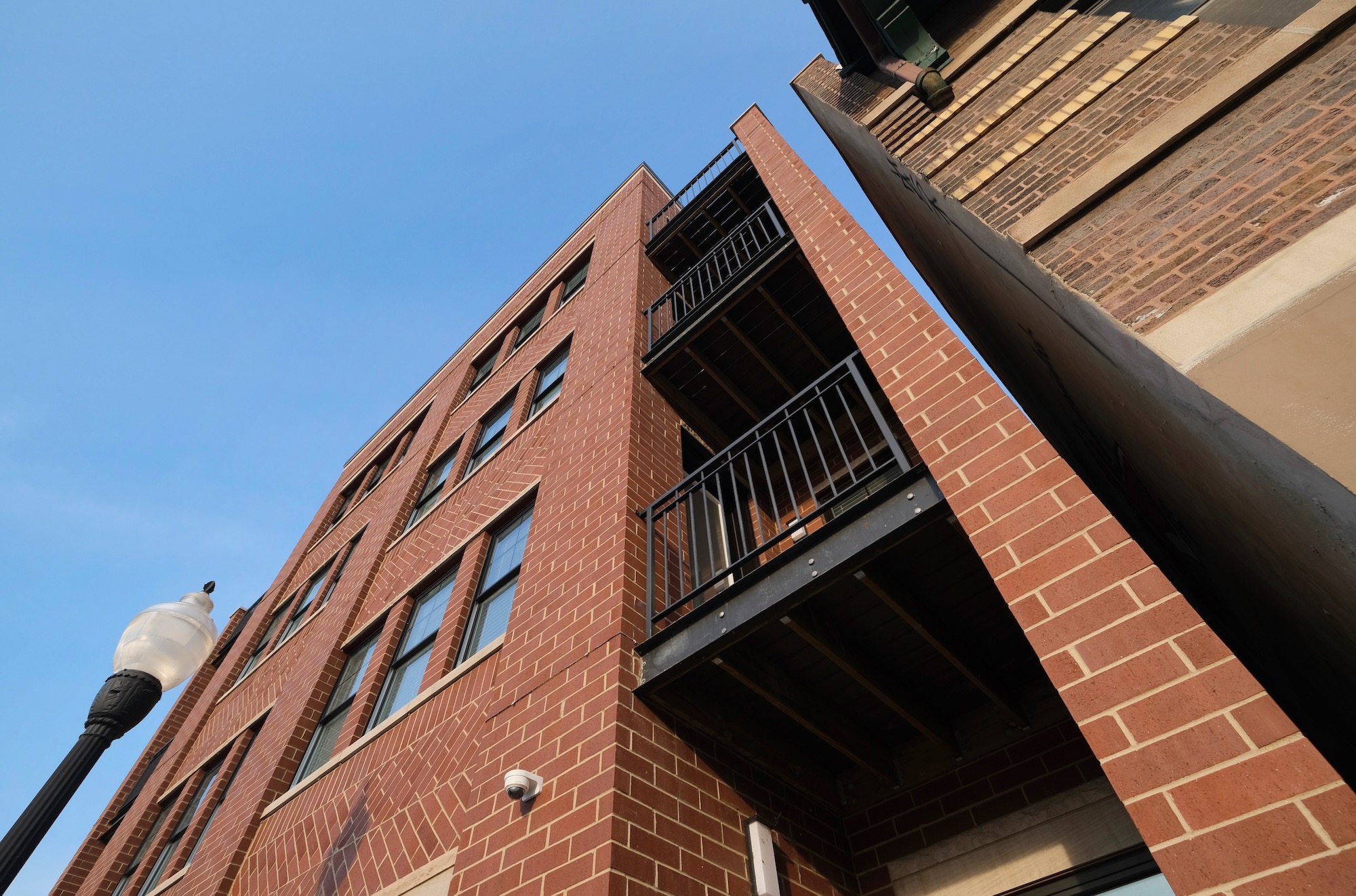
2145 S Halsted Street. Photo by Jack Crawford
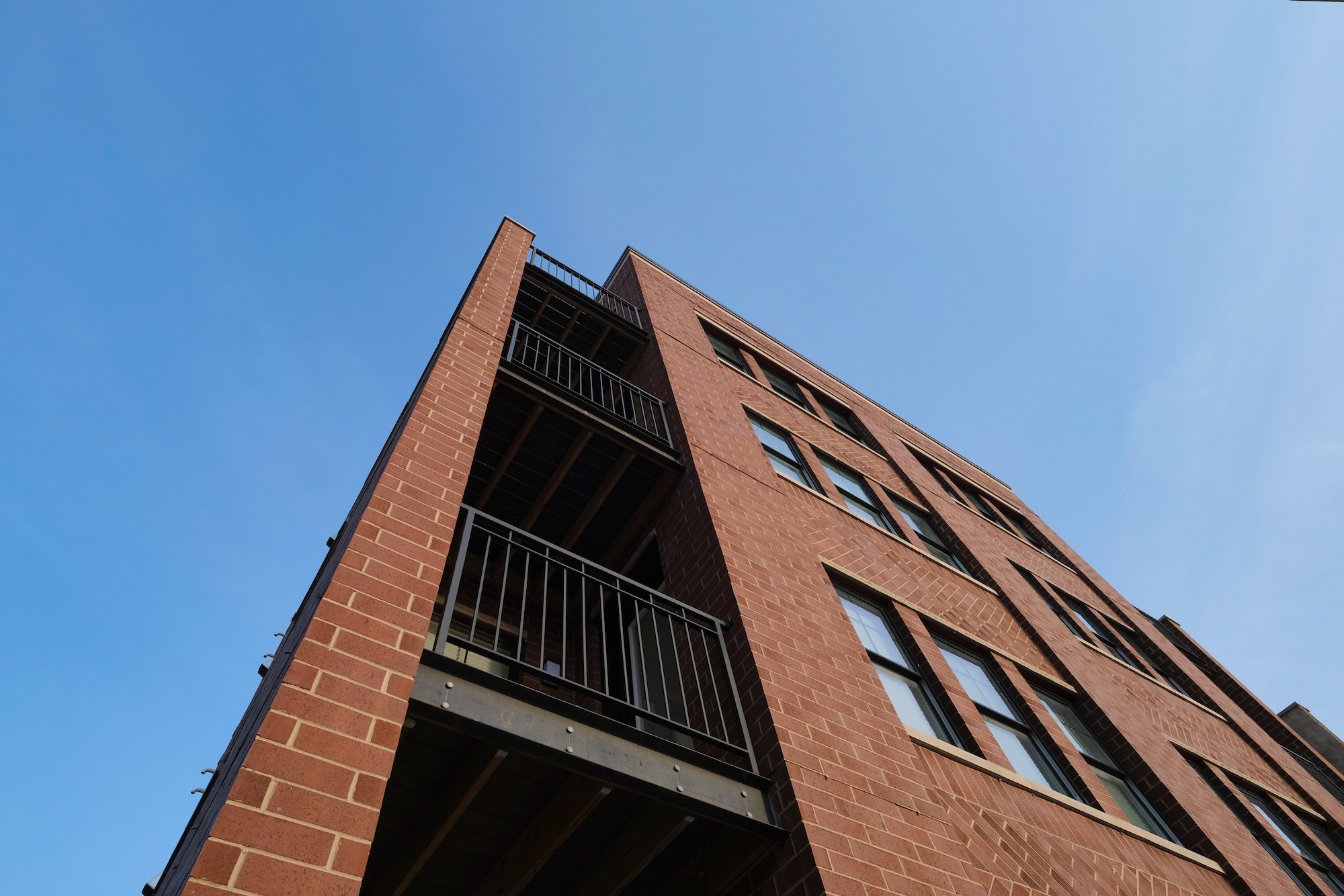
2145 S Halsted Street. Photo by Jack Crawford
The $2 million construction was carried out by JPL Development LLC as general contractor. Move-ins are immediately available, with the reported monthly rent listed at $3,300 for one of the units (Unit 4N).
Subscribe to YIMBY’s daily e-mail
Follow YIMBYgram for real-time photo updates
Like YIMBY on Facebook
Follow YIMBY’s Twitter for the latest in YIMBYnews

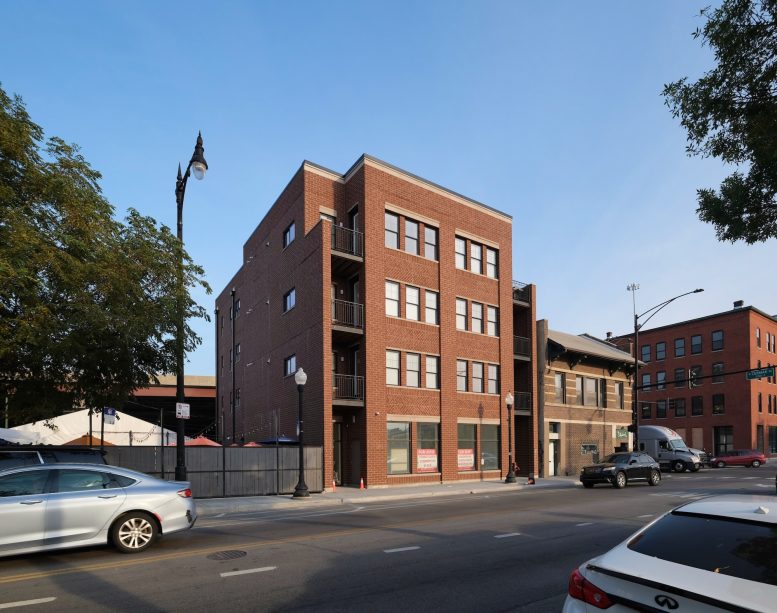
Be the first to comment on "A Look at the Completed 2145 S Halsted Street in Pilsen"