A caisson permit has been issued for a new 10-story mid-rise, known as 43Green, located at 4308 S Calumet Avenue in Bronzeville. This mixed-use development, co-planned by The Habitat Company and P3 Markets, will offer 5,000 square feet of commercial space, along with 99 apartments on the above floors. Of these units, 50 will be designated as the affordable, while the remaining residences will be market rate. Layouts range from studios up through two-bedrooms.
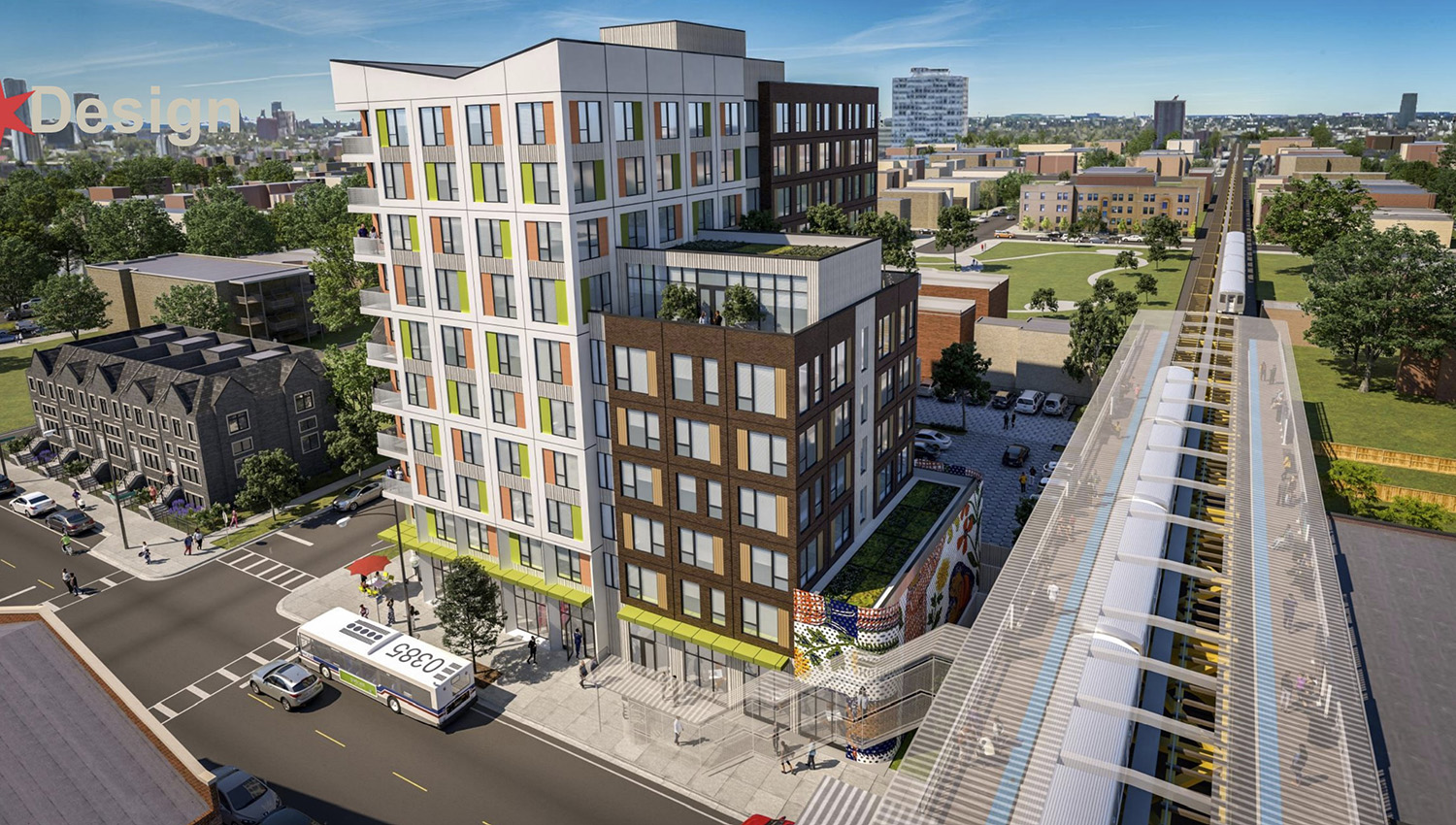
View of 43Green Development. Rendering by Landon Bone Baker Architects

North Elevation for 43Green Development. Drawing by Landon Bone Baker Architects
Landon Bone Baker Architects is behind the 106-foot-tall design, whose massing appears as two connected sections. The exterior involves a dynamic mix of brick, cement paneling of varying colors and textures, and recessed balconies made up of precast slabs and aluminum railings. The roofline of the taller segment also takes on an inverted V shape, similar to the firm’s now-complete Elm 551 in Near North Side. The shorter segment will involve two setback terrace spaces on the seventh floor, which connects to an indoor fitness center and community room.
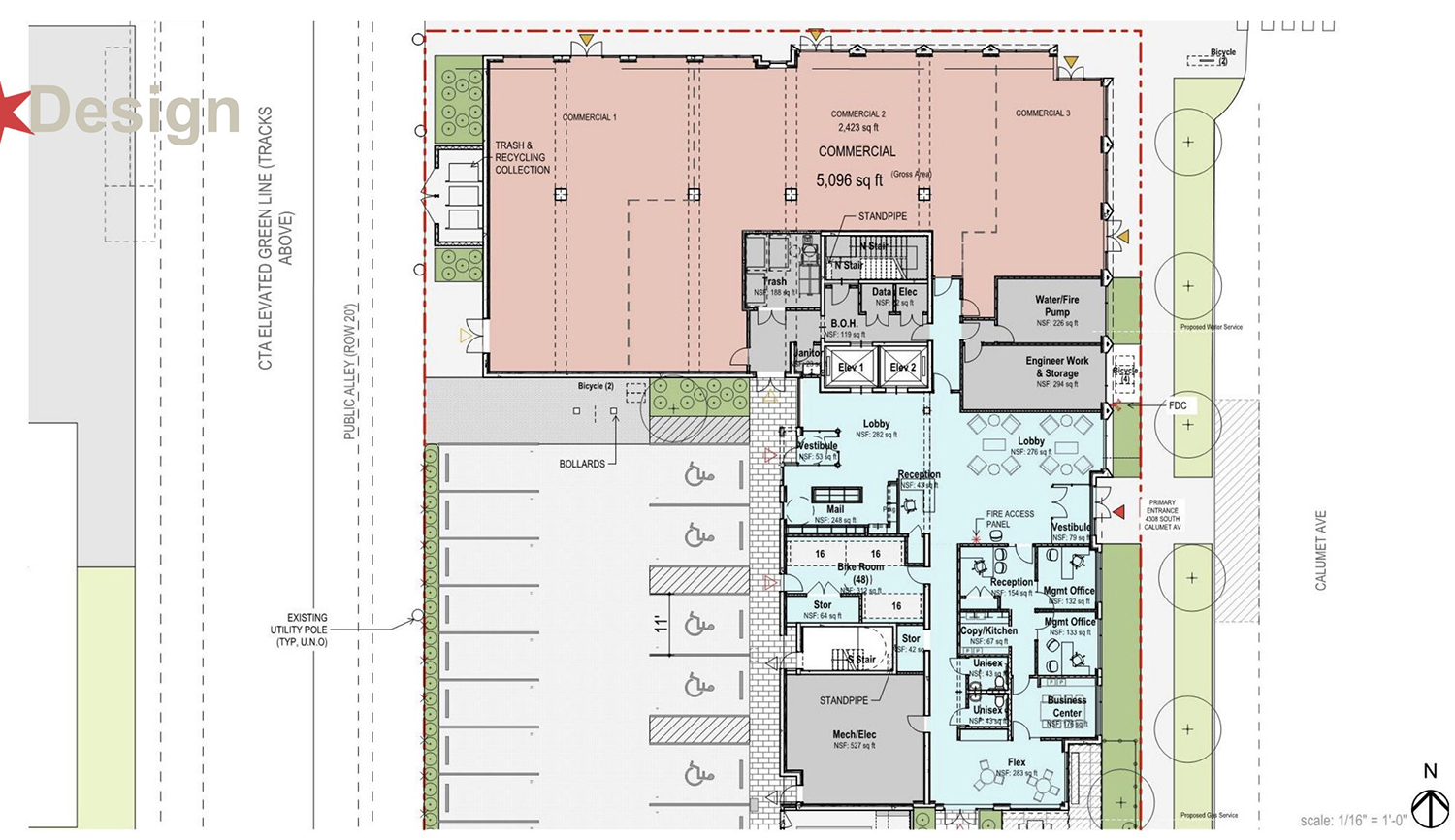
Ground Floor Plan for 43Green Development. Drawing by Landon Bone Baker Architects
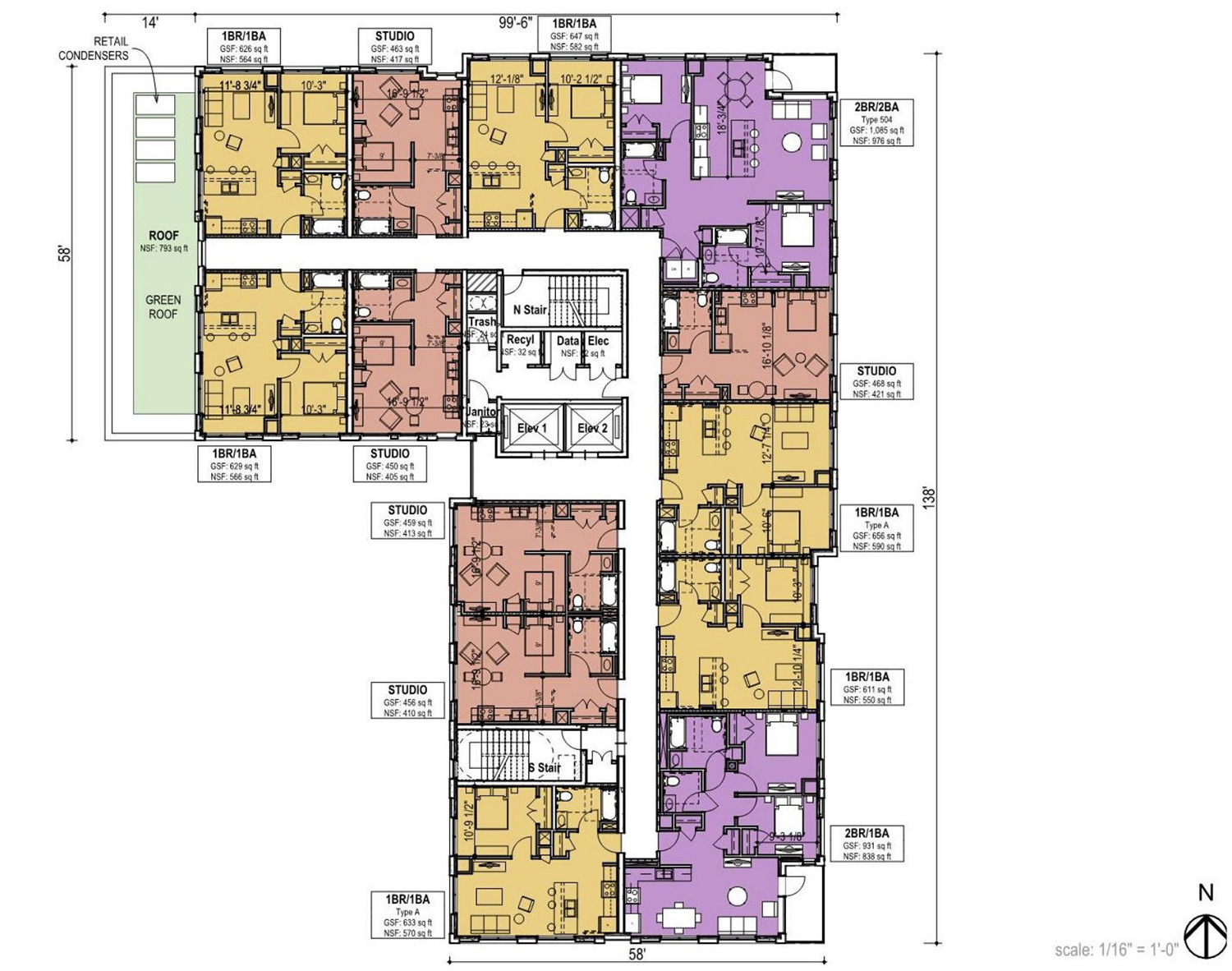
Residential Floor Plan for 43Green Development. Drawing by Landon Bone Baker Architects
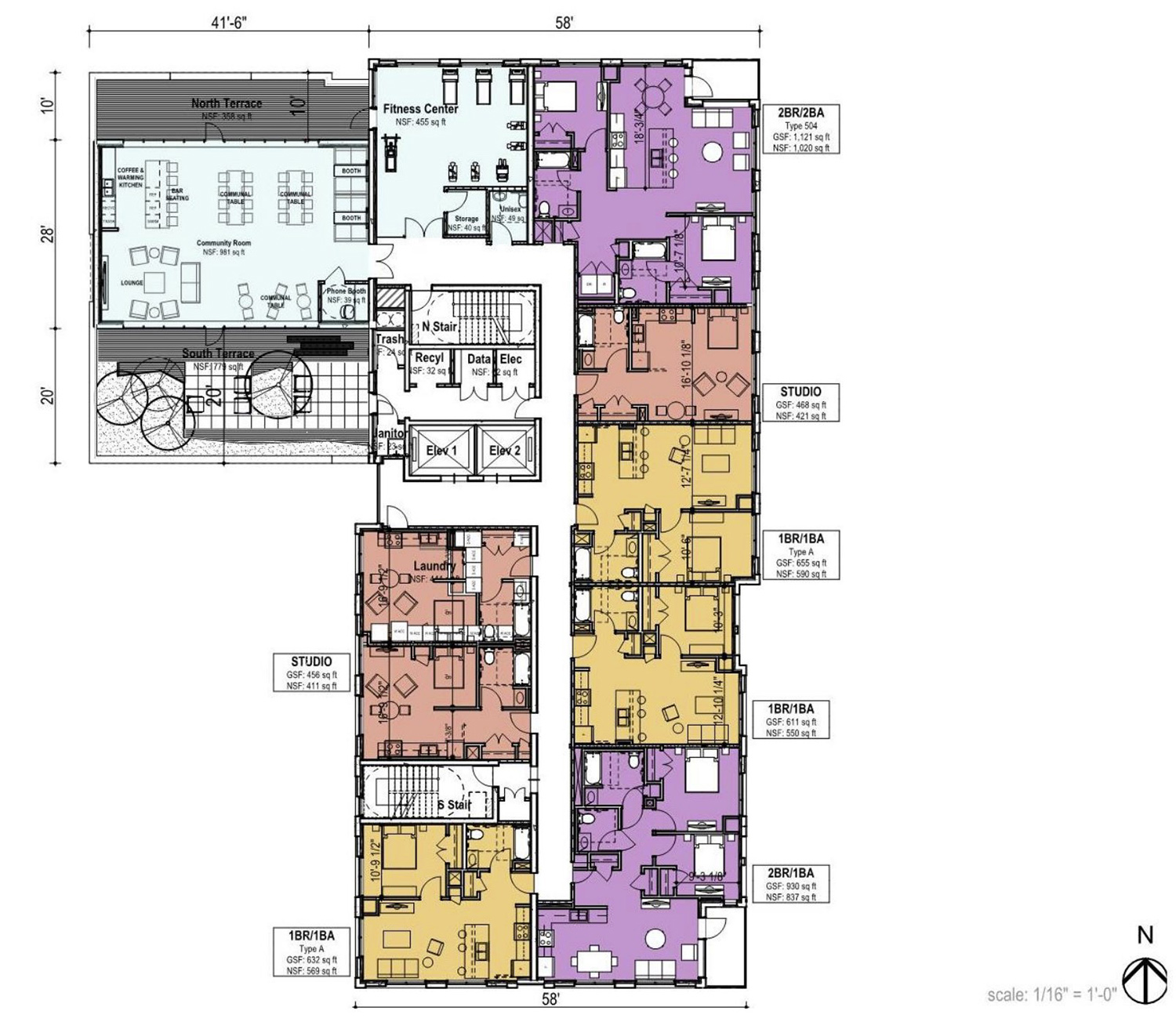
Seventh Floor Plan for 43Green Development. Drawing by Landon Bone Baker Architects
Parking will provide 24 vehicle spaces and 54 bike storage spaces. The project is also heavily transit-oriented, with access to bus Route 43 at the adjacent intersection of 43rd Street & Calumet. Additional bus service for Route 3 can be found at King Drive & 43rd Street, a two-minute walk east. The CTA L is also in the immediate vicinity, with the Green Line accessible via 43rd station that lies adjacently west of the site.
Residents will not only find a variety of shopping and dining along 43rd Street, but also an array of parks in close proximity. Hadiya Pendleton Park is less than a block south, having been renovated in 2016. Also nearby is the sprawling Armstrong Park, situated a 12-minute walk southeast.
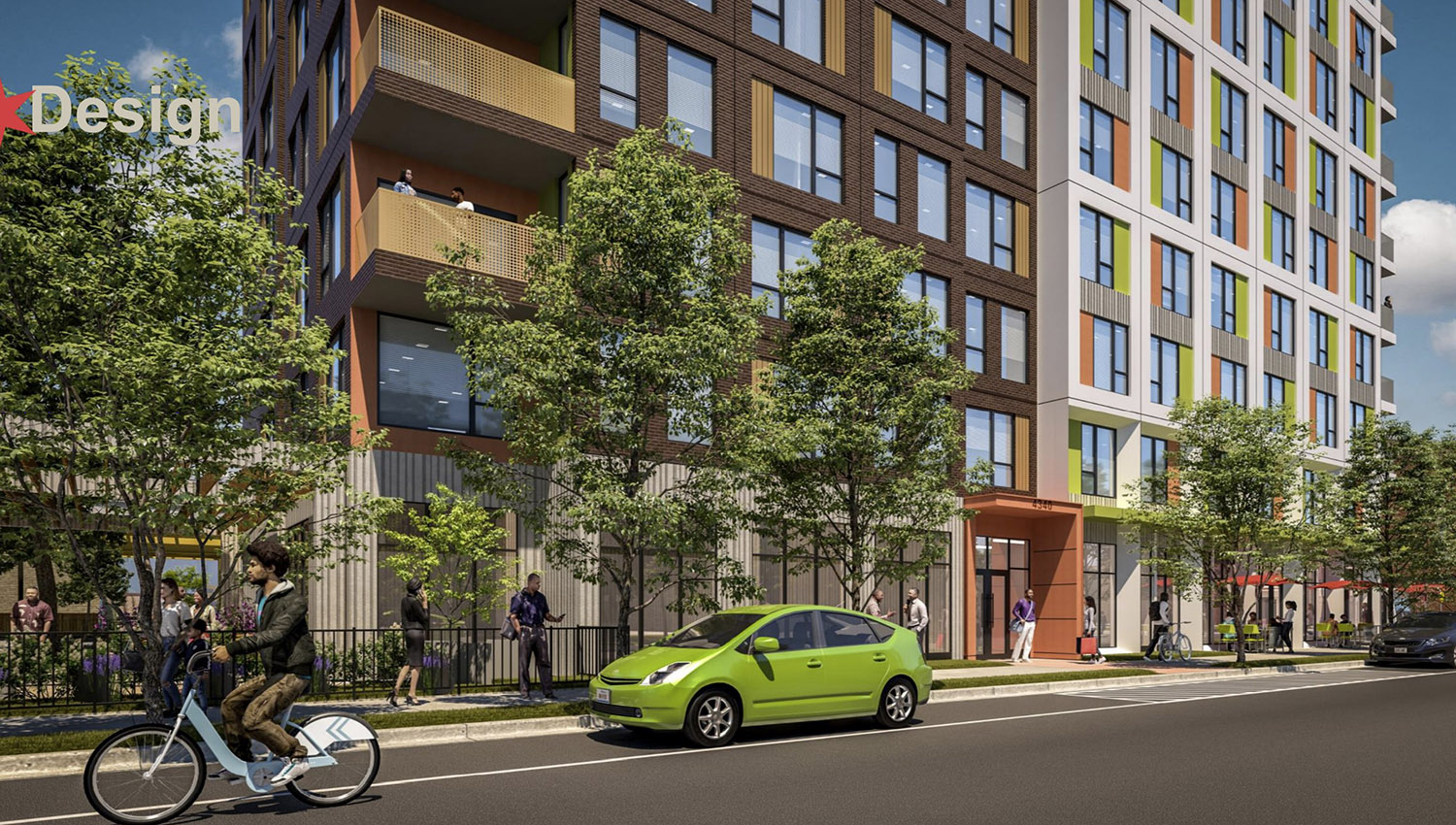
Street View of 43Green Development. Rendering by Landon Bone Baker Architects
The current caisson phase of construction is reported to cost $485,000, with James McHugh Construction Company as the general contractor. Given the anticipated construction timeline of 14 months, the project is expected to open by late 2022.
Subscribe to YIMBY’s daily e-mail
Follow YIMBYgram for real-time photo updates
Like YIMBY on Facebook
Follow YIMBY’s Twitter for the latest in YIMBYnews

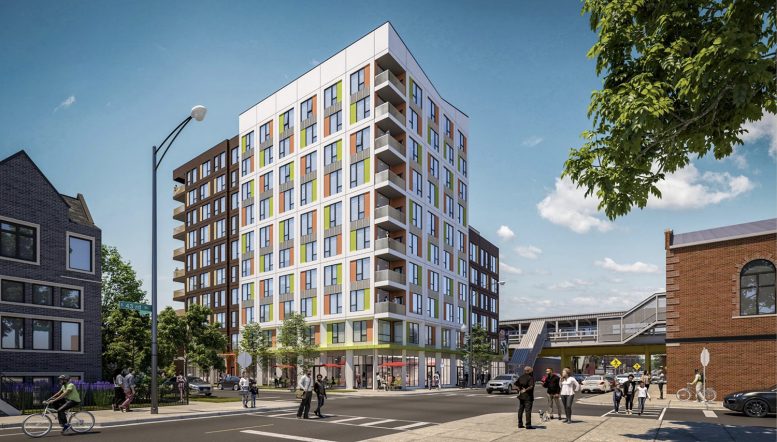
Bronzeville needs dozens of buildings with this scale. The south side has lost so much density throughout the years and with low-rise infill replacing the lost mid & high-rises the urban landscape has been greatly diminished. Hopefully high-rises spring up all over the southside to give it that big city feel again. 63rd and Cottage would have been a good location for a few buildings of this scale.