The Chicago City Council has approved a planned mixed-use development at 1948 N Halsted Street in Ranch Triangle. Fronting N Halsted Street, the project site is located midblock south of W Armitage Avenue. The site is currently occupied by a single-story building holding the Manhandler Saloon. Mike Krueger is the developer behind the proposal.
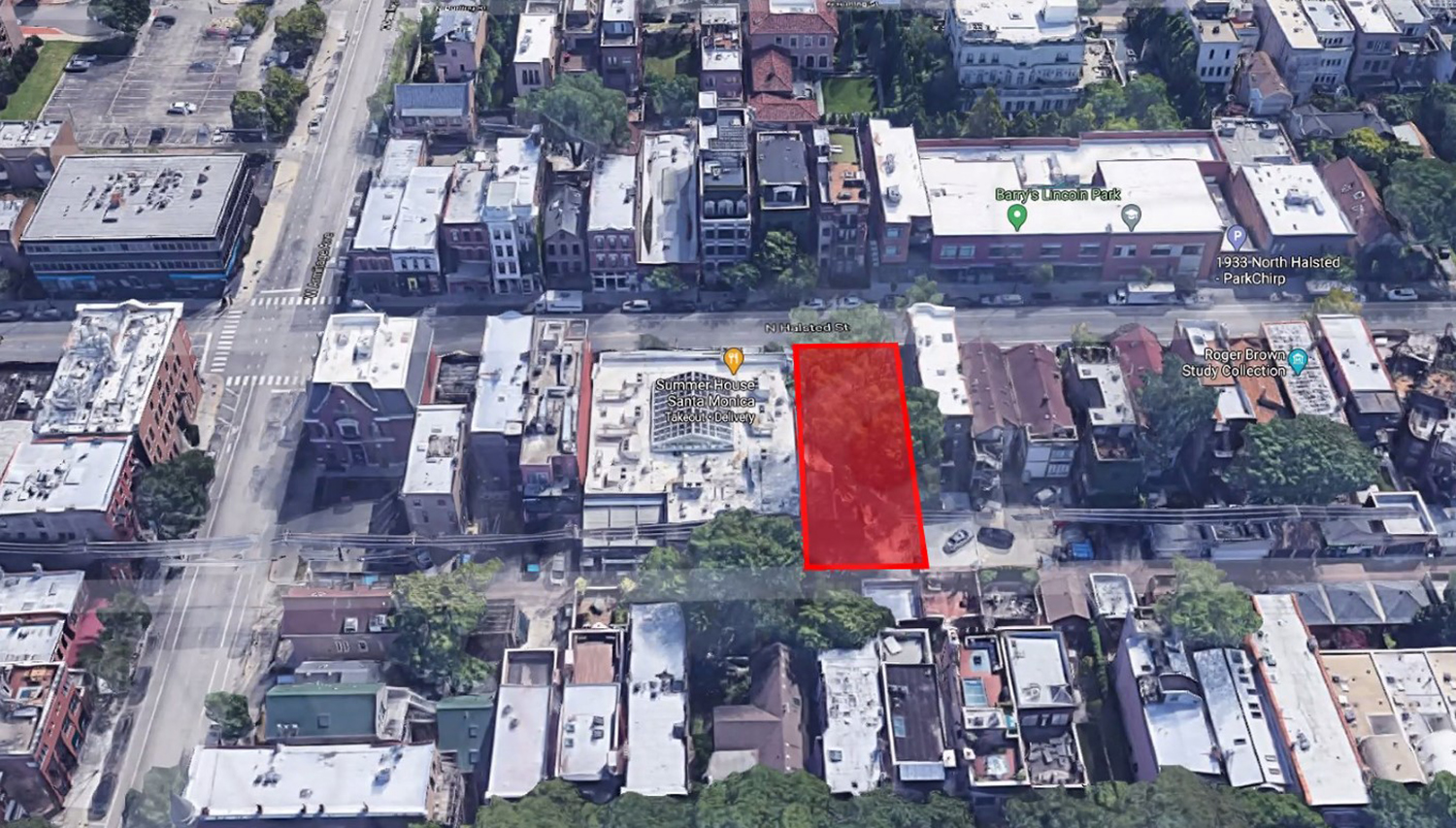
Site of 1948 N Halsted Street. Image by SPACE Architects + Planners
Designed by SPACE Architects + Planners, the new construction would consist of a three-story mixed-use building. Rising 38 feet, the new structure is expected to hold 4,000 square feet of retail space on the ground floor, with three residences on the two floors above. The unit mix will consist of two two-bedrooms and one three-bedroom apartment. Three parking spaces will be provided at the rear of the site accessed from the alley.
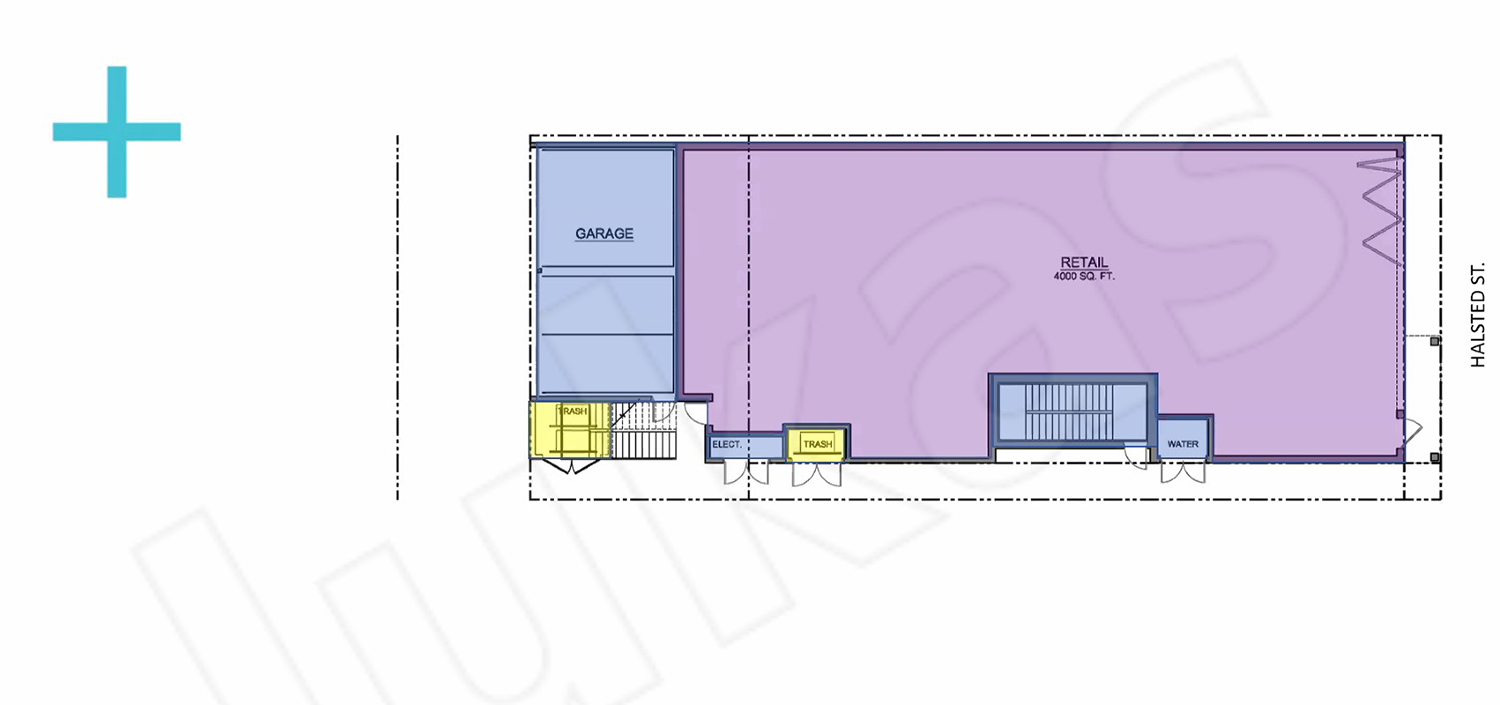
Ground Floor Plan for 1948 N Halsted Street. Drawing by SPACE Architects + Planners
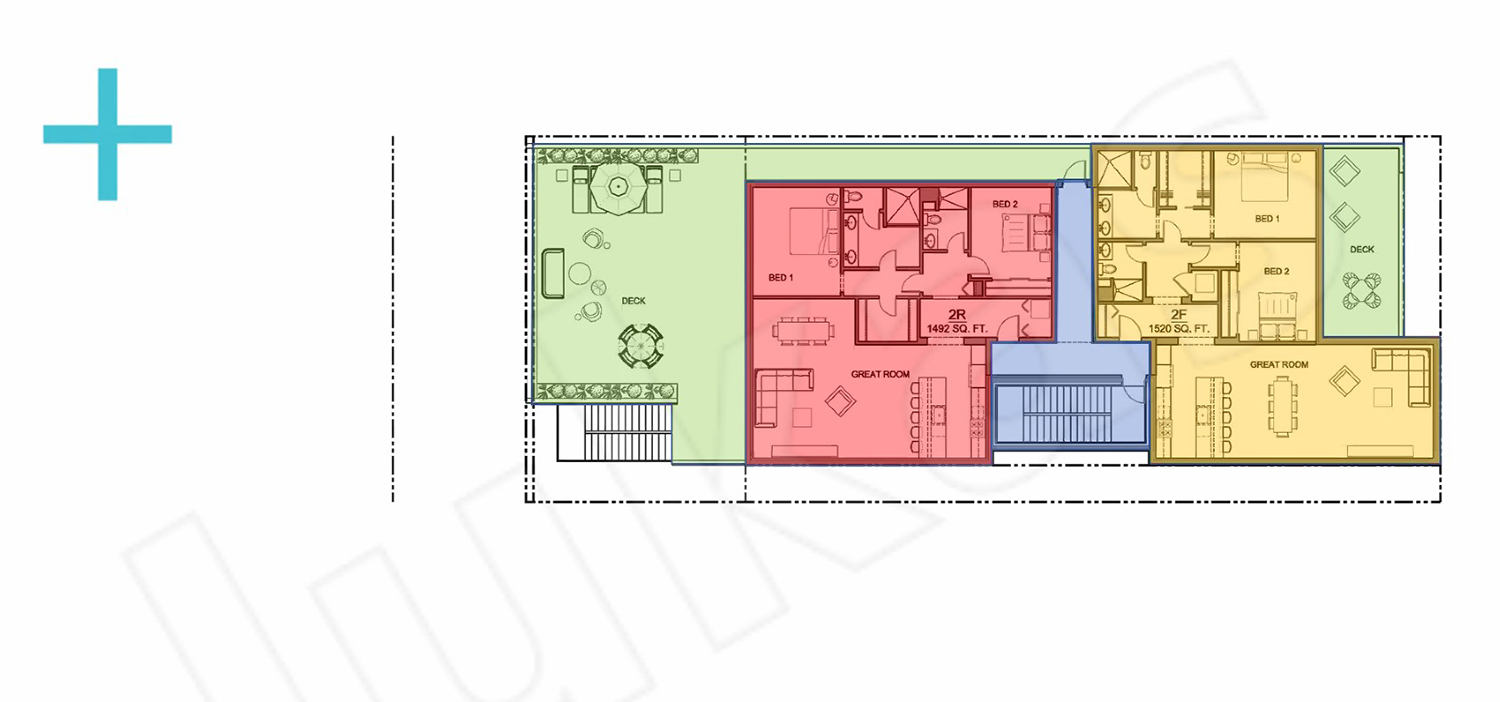
Second Floor Plan for 1948 N Halsted Street. Drawing by SPACE Architects + Planners
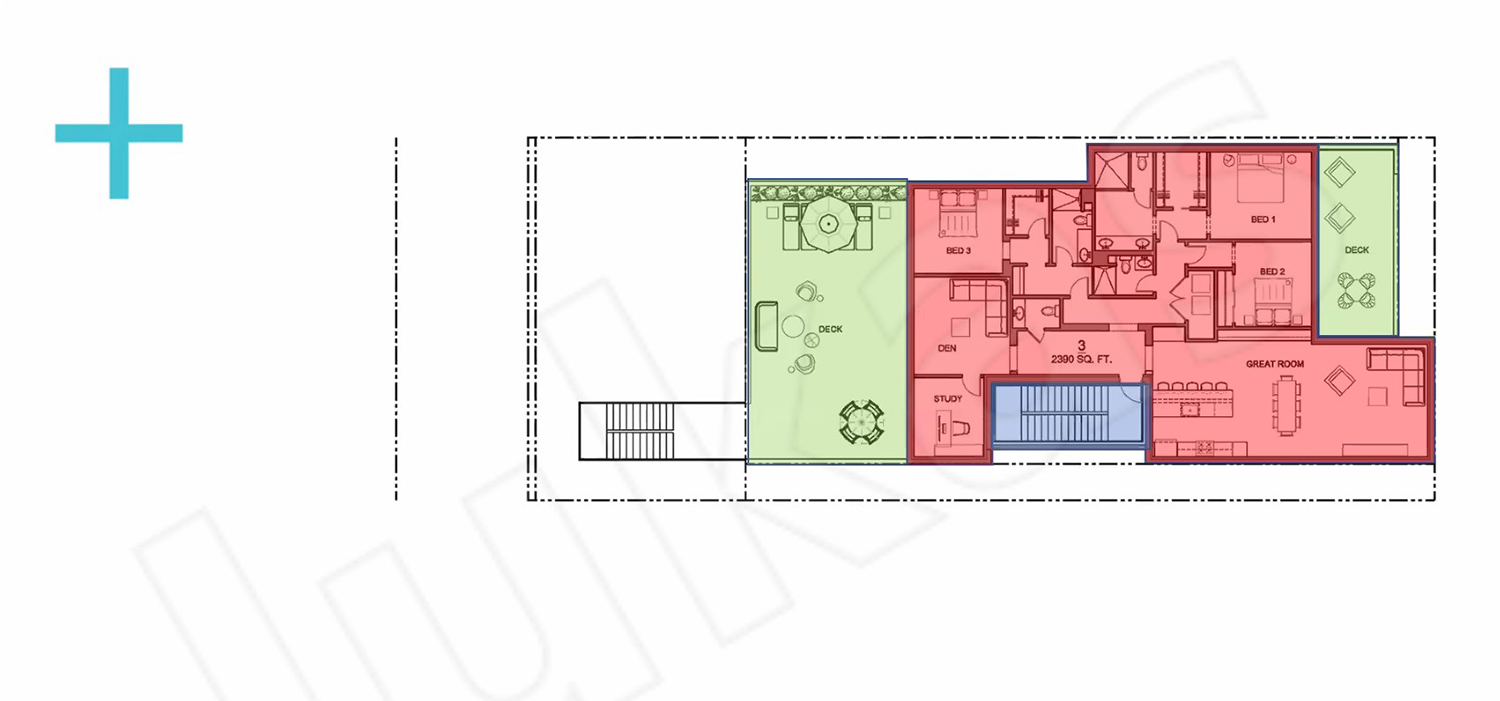
Third Floor Plan for 1948 N Halsted Street. Drawing by SPACE Architects + Planners
The design uses a traditional approach to respond to the neighborhood context. The exterior will be clad in red brick masonry, with slender, tall windows expressed as punched openings. Stone detailing will be used in the lintels and coping. Two balconies facing N Halsted Street will be framed with brick to create more of a punched opening feel for the balconies. Ornamental iron railing will be used. Black steel will be used for the storefront along the street.

View of 1948 N Halsted Street. Rendering by SPACE Architects + Planners
The developer was granted approval to rezone the site from RT-4 to B3-2 earlier in July at the zoning committee meeting to accommodate the change in scope of the use on-site. With full Chicago City Council approval, the project can move forward with permitting and construction. A timeline for construction has not been determined.
Subscribe to YIMBY’s daily e-mail
Follow YIMBYgram for real-time photo updates
Like YIMBY on Facebook
Follow YIMBY’s Twitter for the latest in YIMBYnews

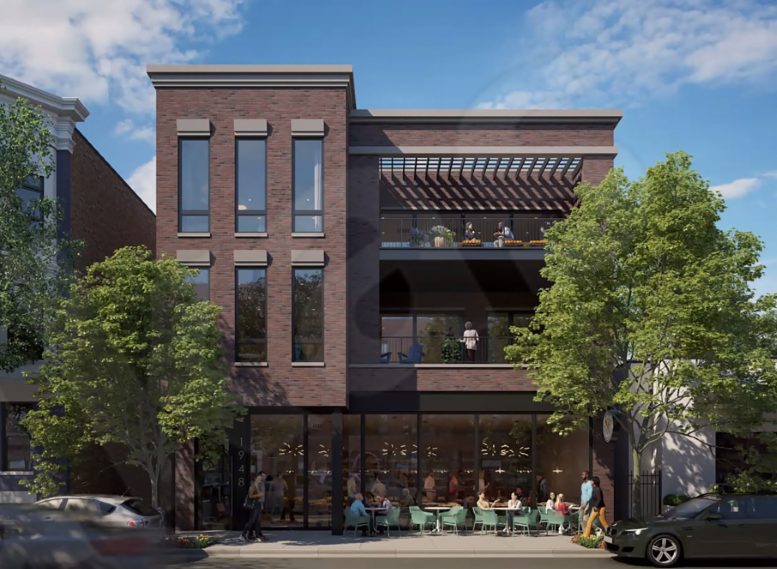
This is a good design and development, and I get it is in a special area, but it’s shame this isn’t another 2 or 3 stories taller. Manhattan’s West Village is filled with 5-6 story walk ups and it’s easily the most charming, beautiful, walkable neighborhood in the city.
The architecture on the outside is still charmless….no real architecture to speak of…..but the plans are unusually successful for Chicago.