Renderings have been revealed for a proposed mixed-use development at 741 N Wells Street in River North. Fronting N Wells Street, the project site is bound by W Chicago Avenue to the north, a public alley and parking lot to the east, and a small parking lot to the south. The property currently consists of a historic masonry structure at 755 N Wells Street that will be retained, a one-story retail structure, and a three-story masonry structure. Vista Property Group is the developer behind the proposal.
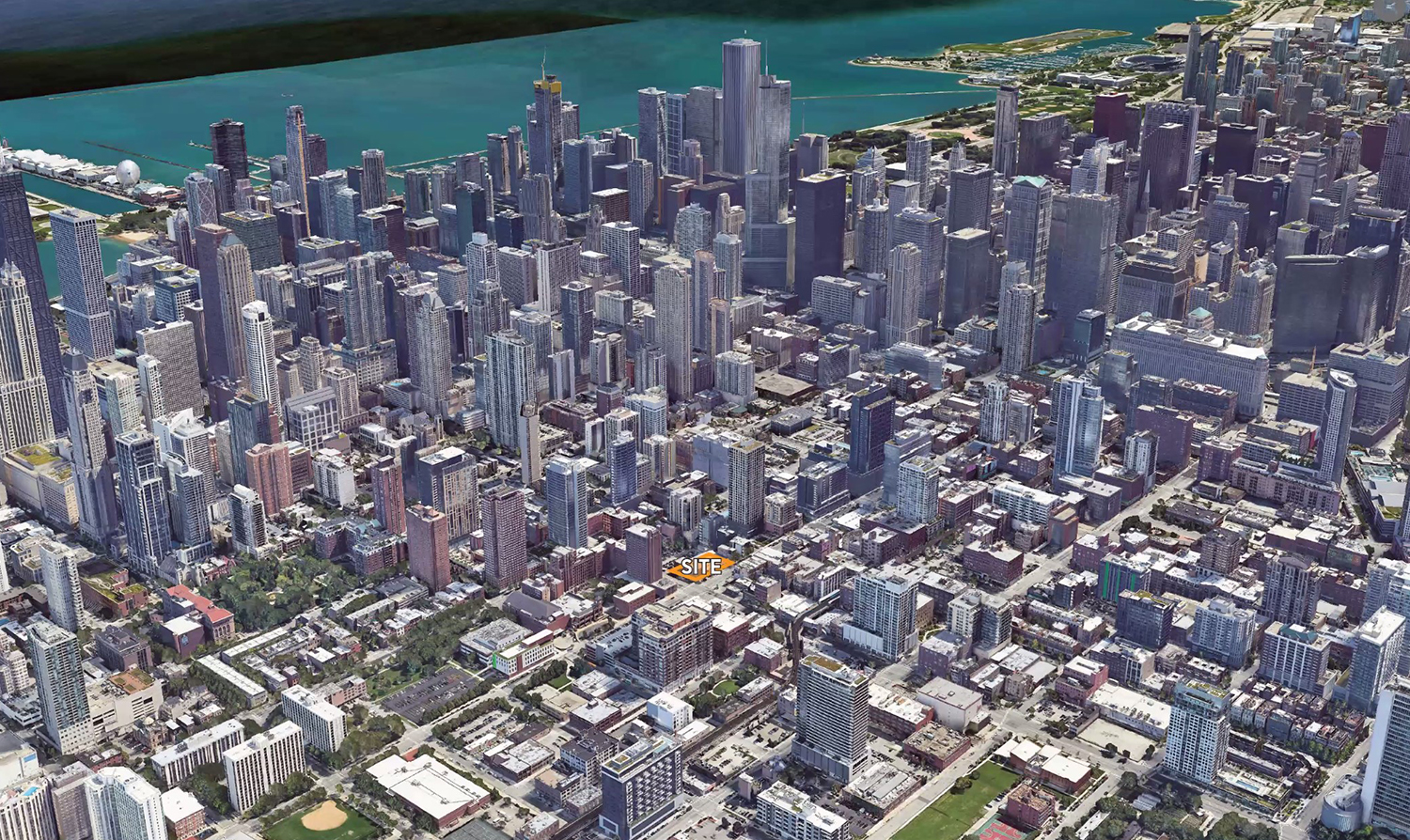
Aerial View of Site at 741 N Wells Street. Image by Antunovich Associates
Designed by Antunovich Associates, the new construction would consist of a 21-story mixed-use tower. Rising 255 feet, the building will hold 9,400 square feet of retail space and 178 residential units. The apartment mix will comprise 70 studios, 68 one-bedrooms, and 40 two-bedroom residences. Additionally, 53 parking spaces will be provided.
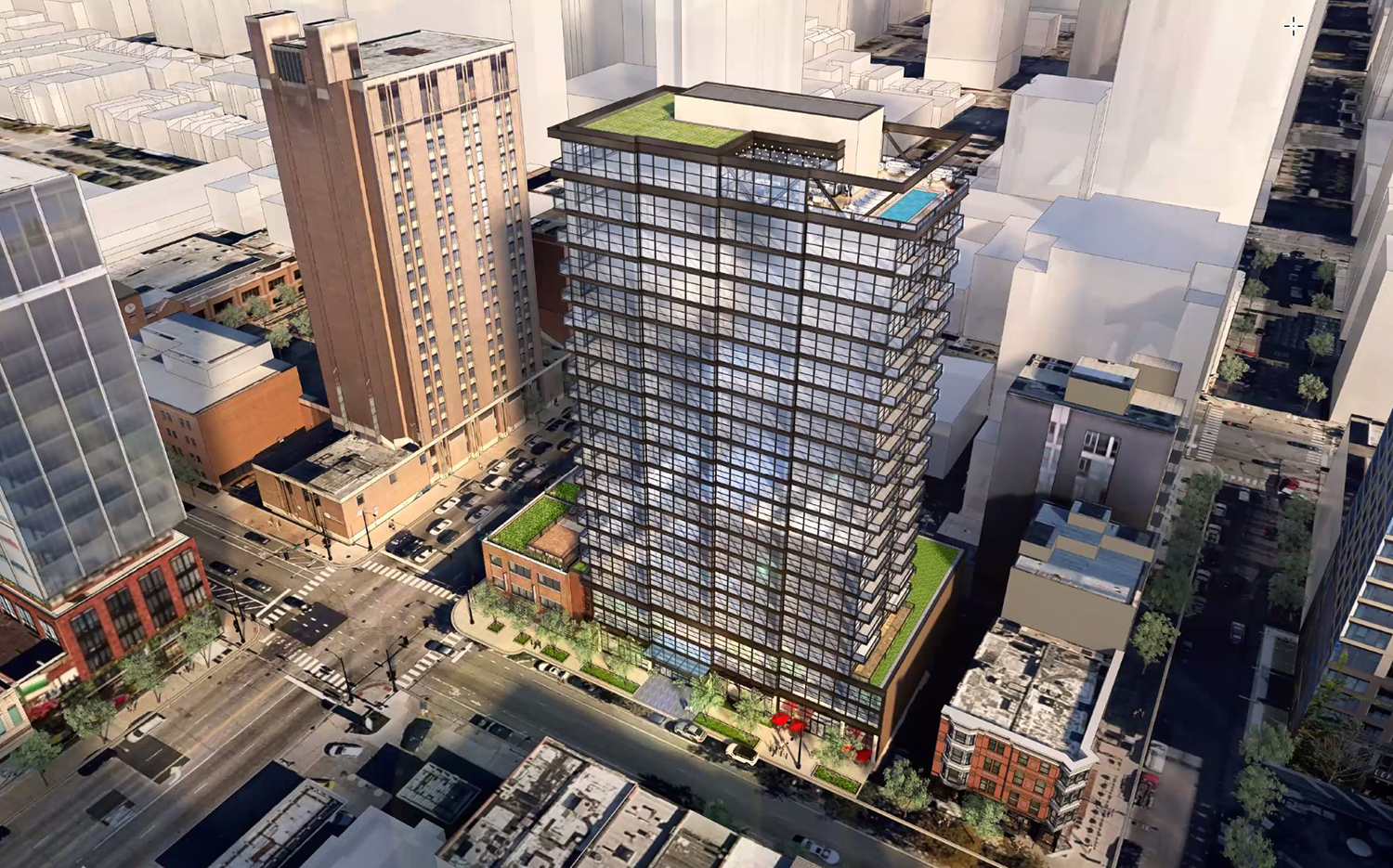
Aerial View of 741 N Wells Street. Rendering by Antunovich Associates
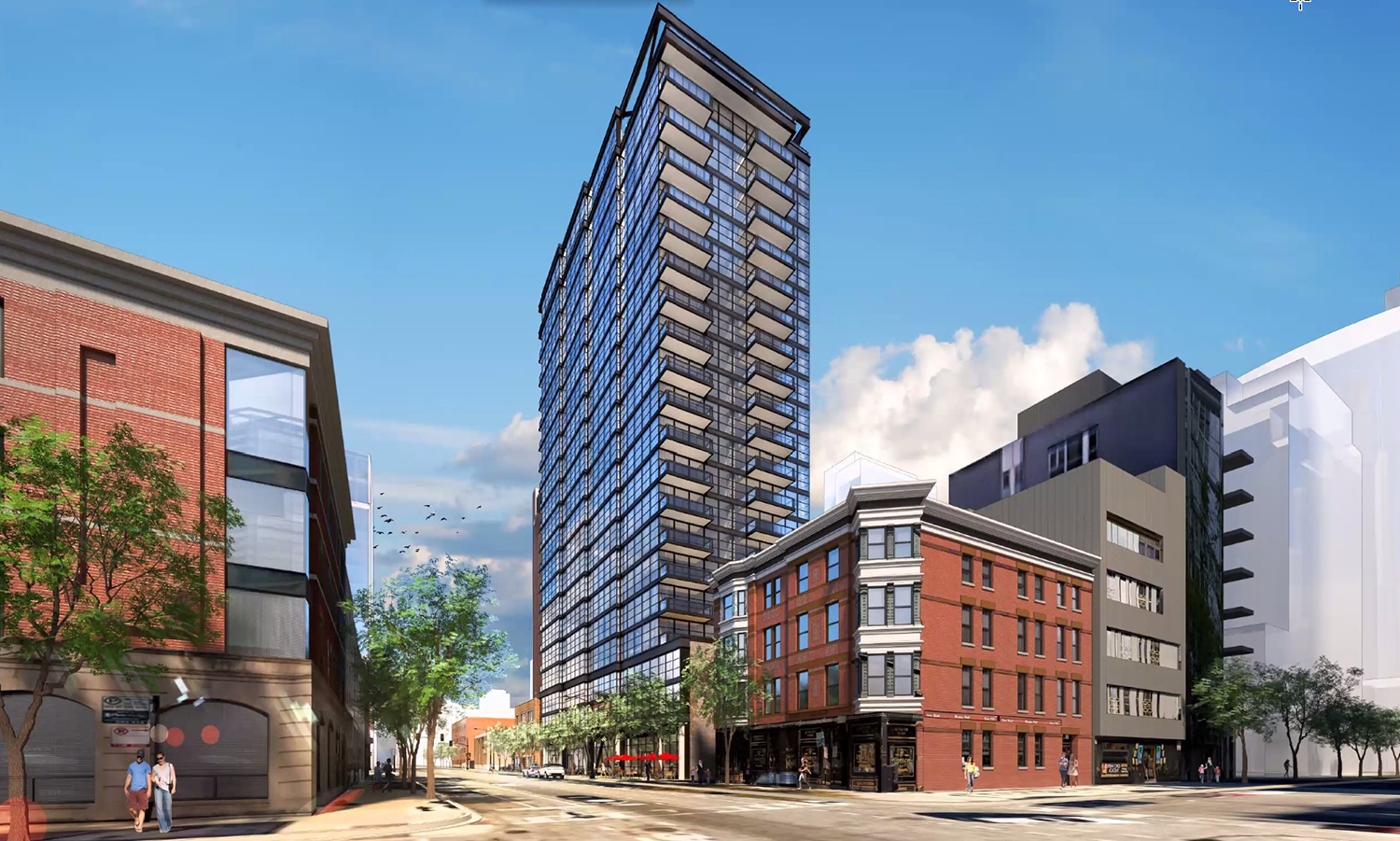
View of 741 N Wells Street. Rendering by Antunovich Associates
The design of edifice is described as a contemporary loft vernacular, creating a modern building with predominantly floor-to-ceiling glass with small portions of metal paneling. The elevation along N Wells Street has a subtle serrated edge setting back from the street creating a dynamic street wall and allowing for southern views. The existing brick structure at 755 N Wells Street will be retained and its look and character will be maintained.
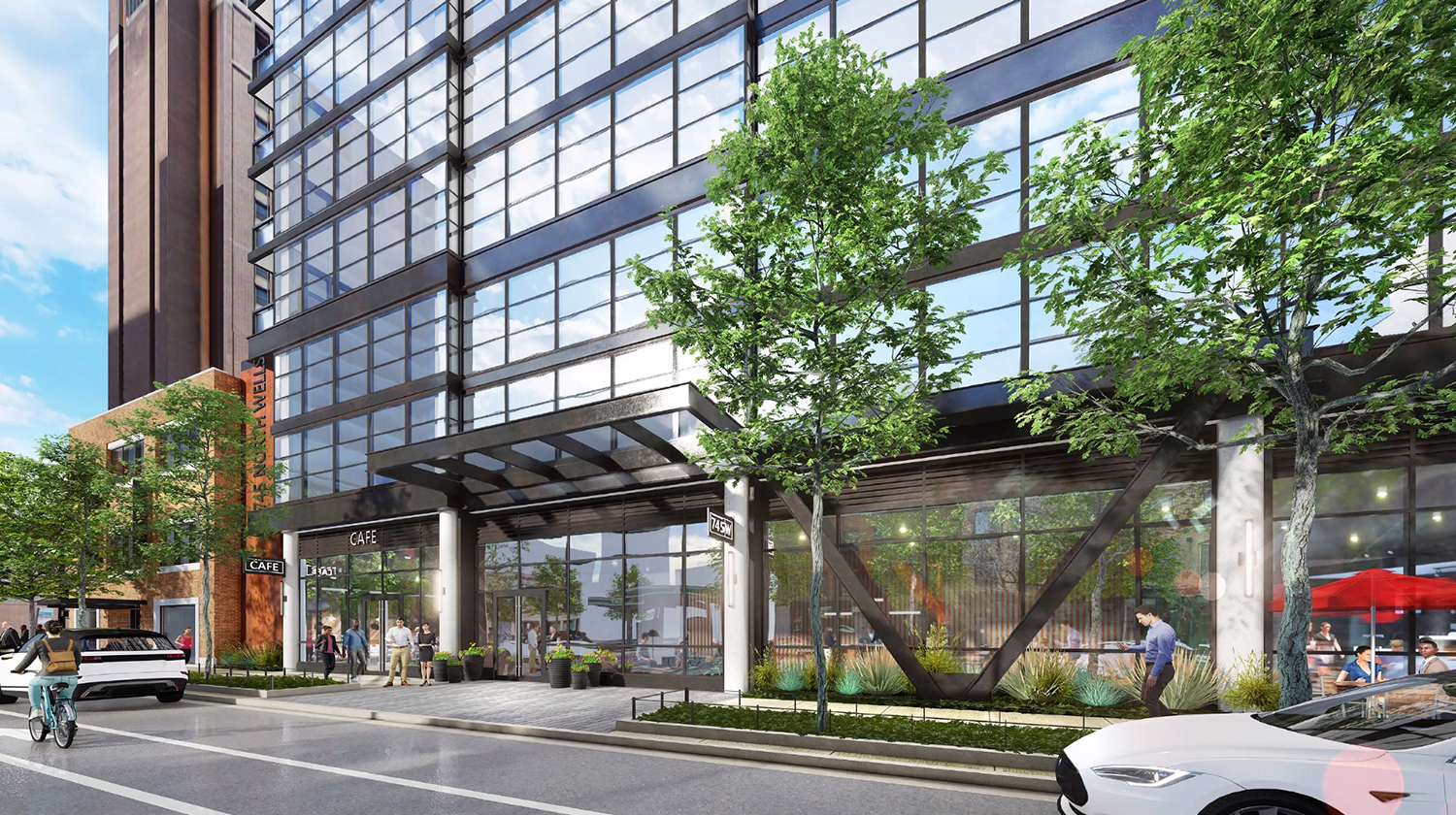
Street View of 741 N Wells Street. Rendering by Antunovich Associates
The ground floor will front N Wells Street and W Chicago Avenue with active uses. The residential lobby will be centered with the new construction, while the rest of the frontage will consist of retail space in the new structure and the existing 755 N Wells building. Setbacks from the tower run down to the street level, giving relief to the sidewalk and offering possible outdoor dining space for future retail tenants. Parking and loading will be accessible from the alley.
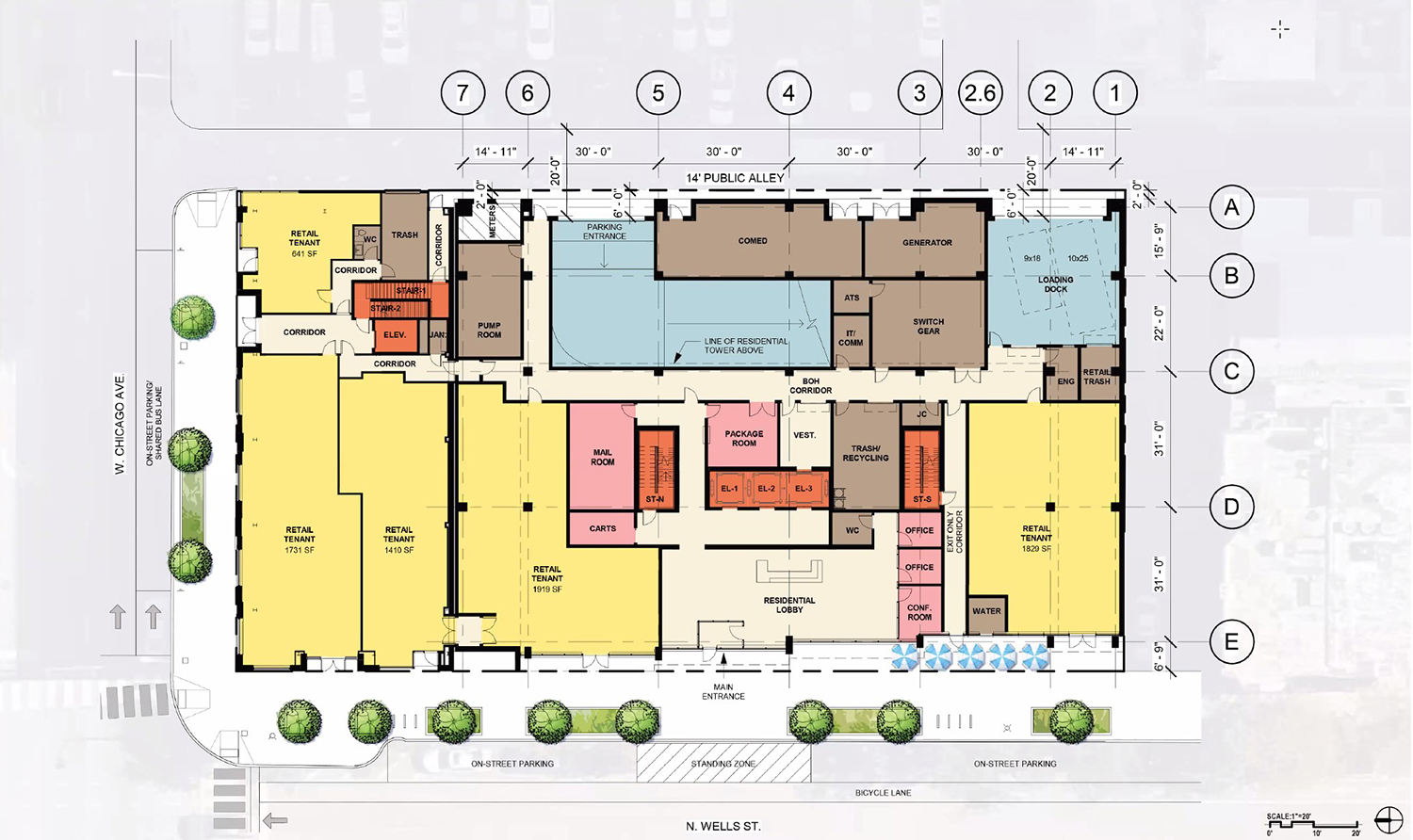
Site Plan for 741 N Wells Street. Drawing by Antunovich Associates
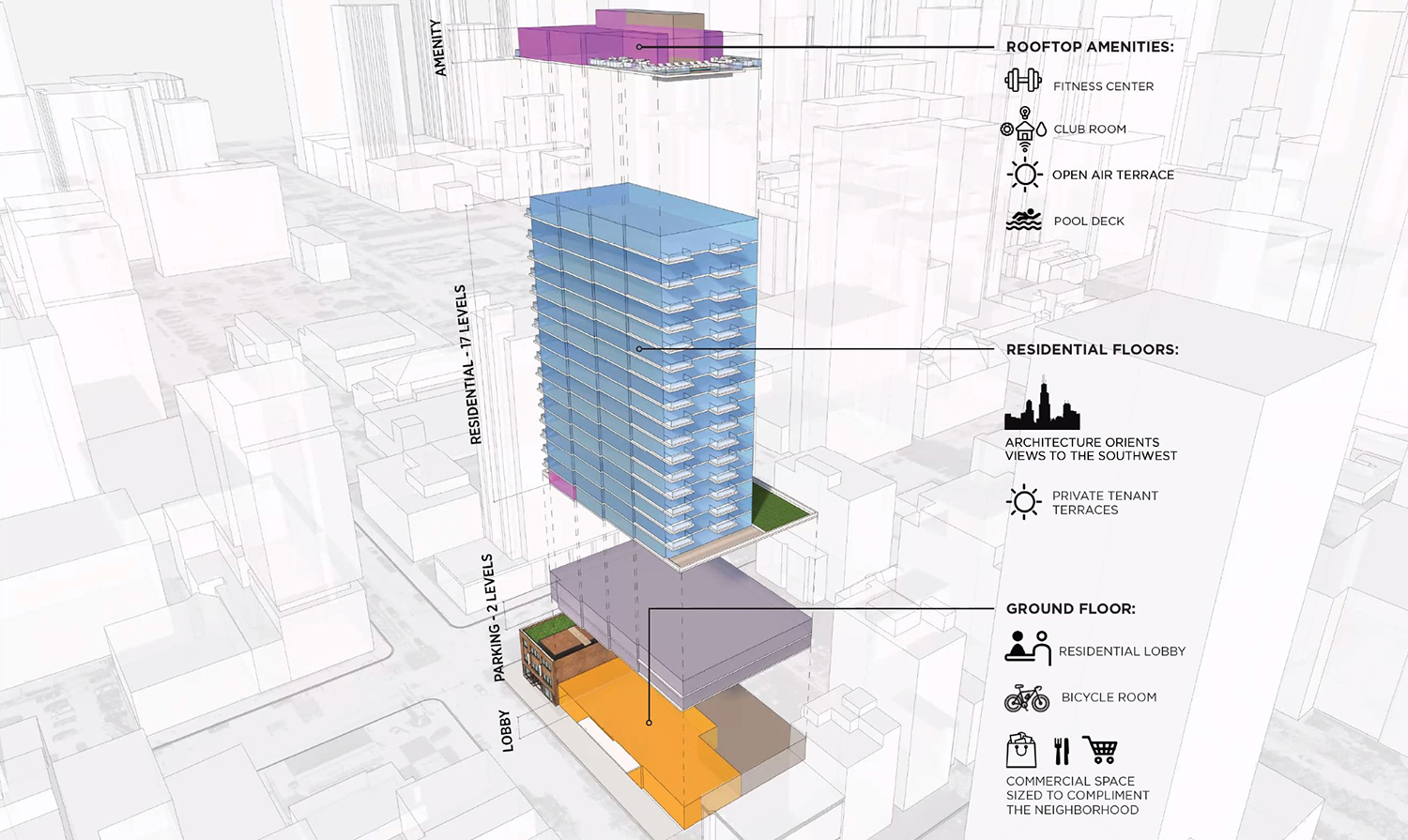
Building Axonometric Diagram of 741 N Wells Street. Diagram by Antunovich Associates
The second and third floor will hold parking space with bike parking for 150 bikes incorporated on the second floor. The third floor has an interior not air-conditioned dog run and an air-conditioned interior dog spa and wash. The fourth floor is the first level of the tower portion, including the first residential units, amenities, and a rooftop deck. Amenity space will include a fitness center, outdoor fitness space, and a rooftop deck that spans over and covers the roof of the existing 755 N Wells building. Private terraces will be included for fourth-floor units.
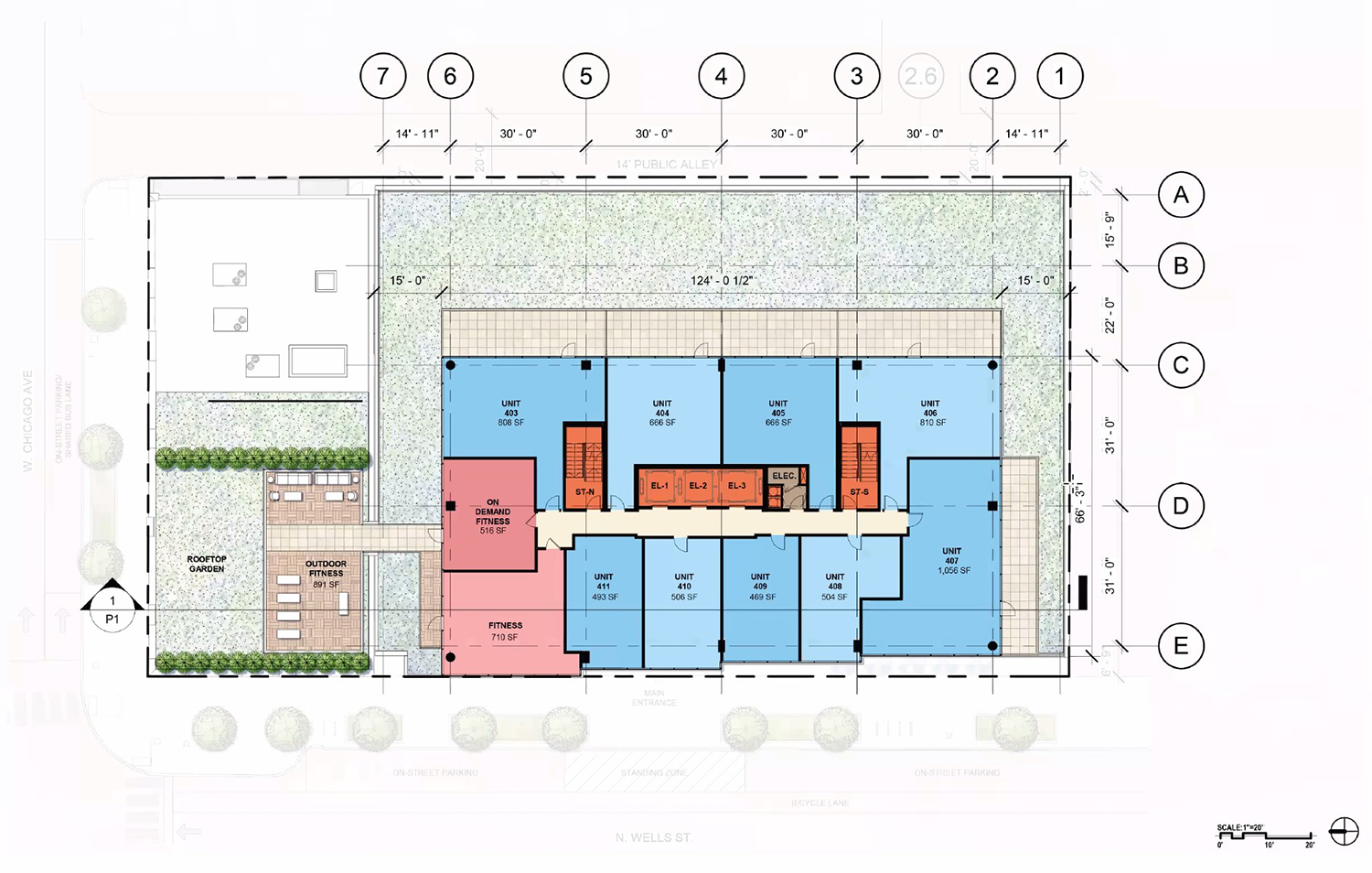
Fourth Floor Plan for 741 N Wells Street. Drawing by Antunovich Associates
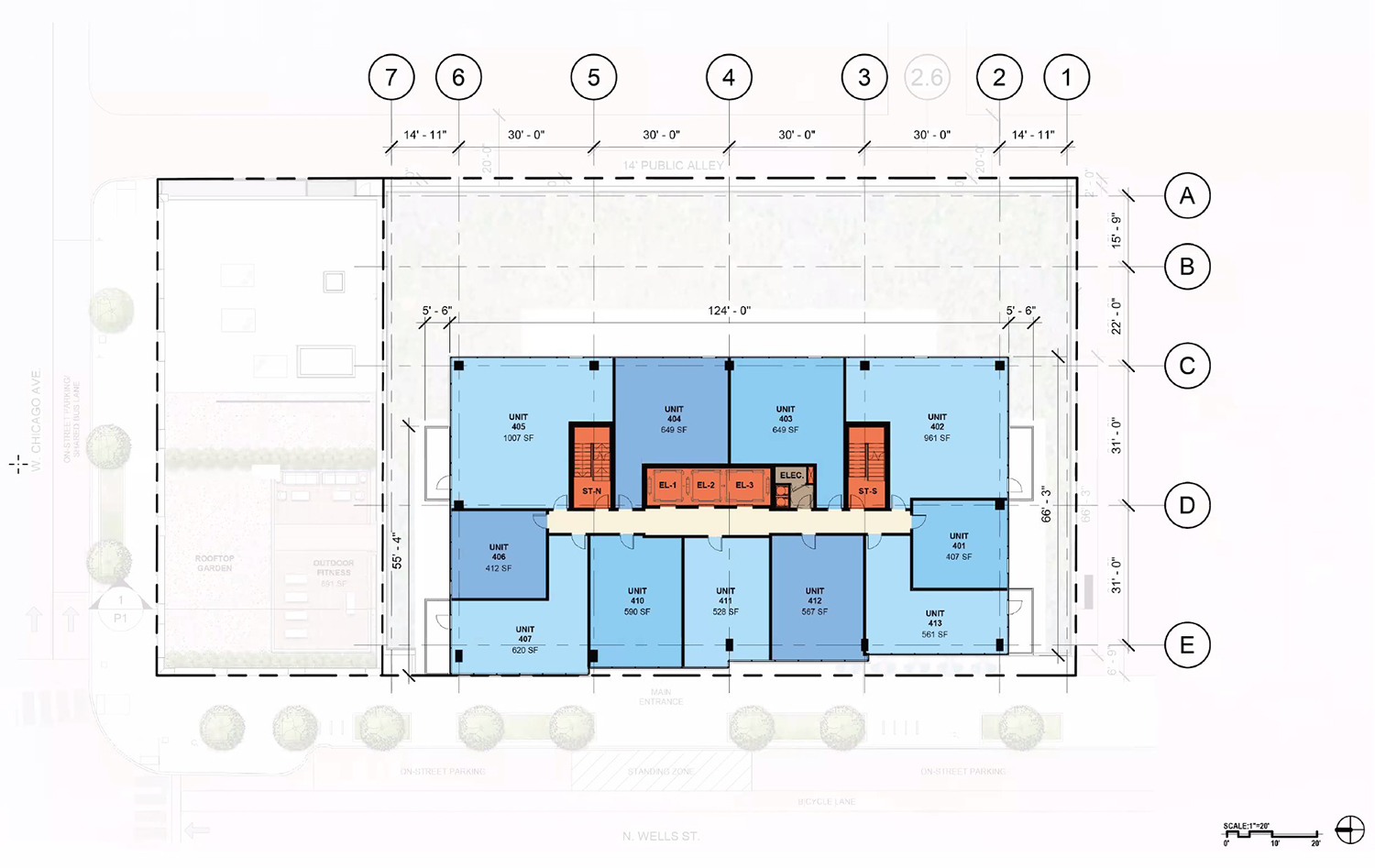
Typical Floor Plan for 741 N Wells Street. Drawing by Antunovich Associates
The tower portion will consist of 17 residential floors, 14 of those holding typical plans and the remaining three featuring penthouse units. The top floor holds the remaining amenity space offering more fitness space, a club room, an outdoor pool deck and terrace, and a coworking lounge. Residential balconies will run up the entire height of both the north and south elevations.
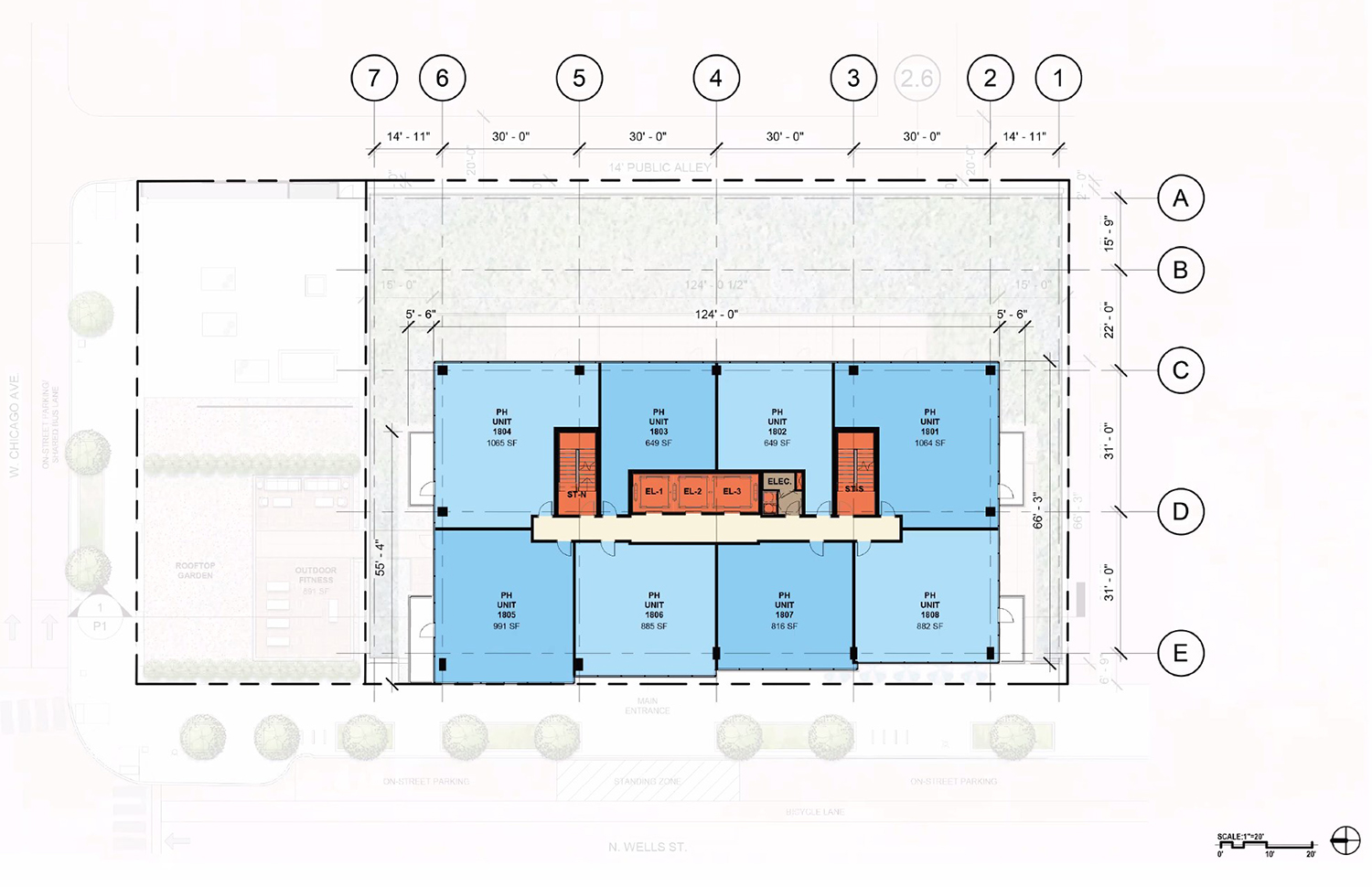
Penthouse Residential Floor Plan for 741 N Wells Street. Drawing by Antunovich Associates
The podium will meet the ground with a granite base, while the edifice will utilize an aluminum window wall glazing with black metal panel spandrels. Parking floors will be treated with the same glass curtain wall as the residential floors, with an added translucent frit pattern.
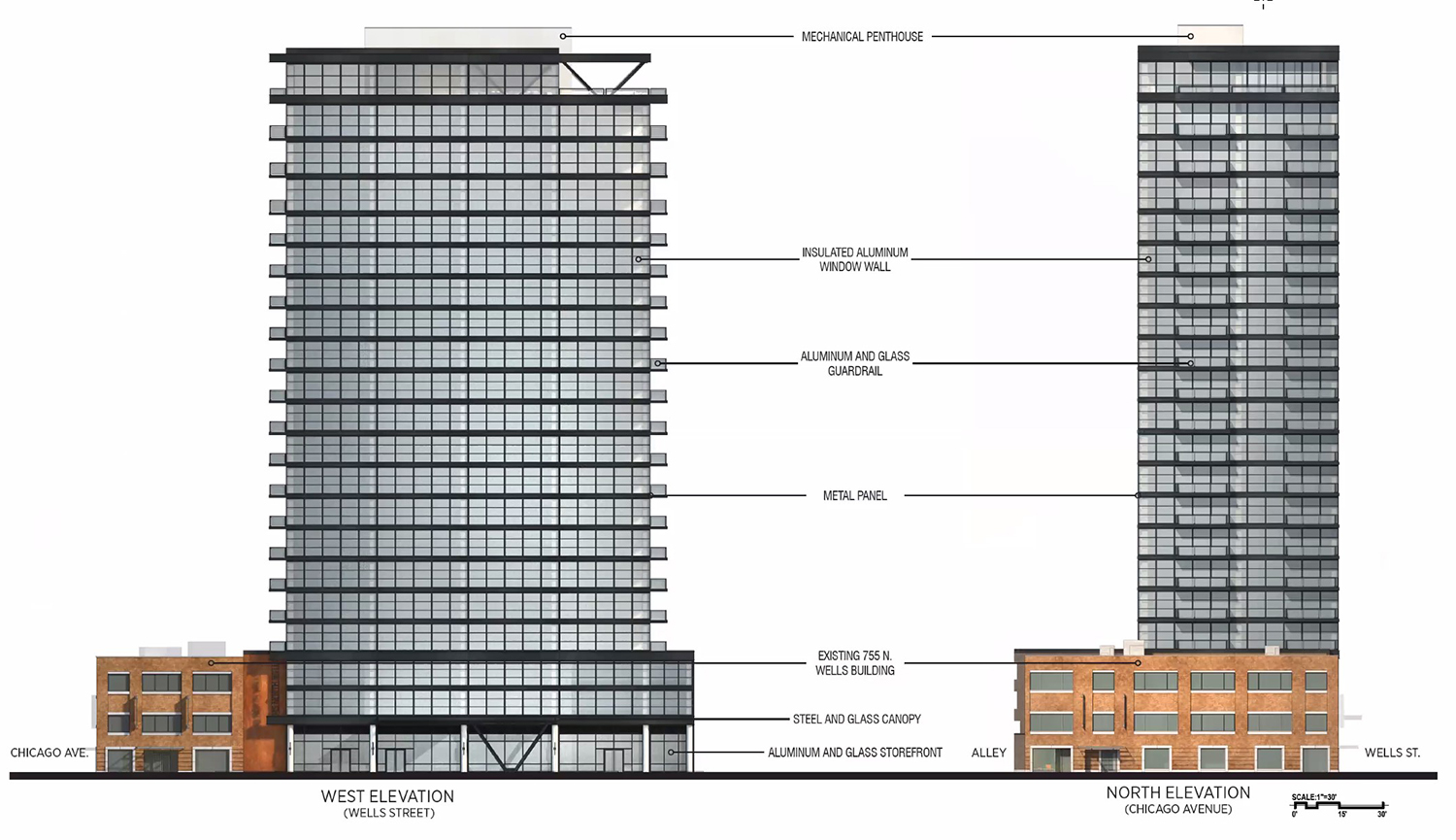
Elevations for 741 N Wells Street. Drawing by Antunovich Associates
The development will retain the existing brick building at 755 N Wells Street. The ground floor will continue to hold retail space with the upper two floors retaining the existing office space. The current tenants will remain in the building. The new construction will introduce an opportunity to connect the existing and new retail spaces that will share the wall between new and old construction along N Wells Street. The back of house corridor of the new building will continue through the existing structure at the ground floor to extend an exit onto W Chicago Avenue.
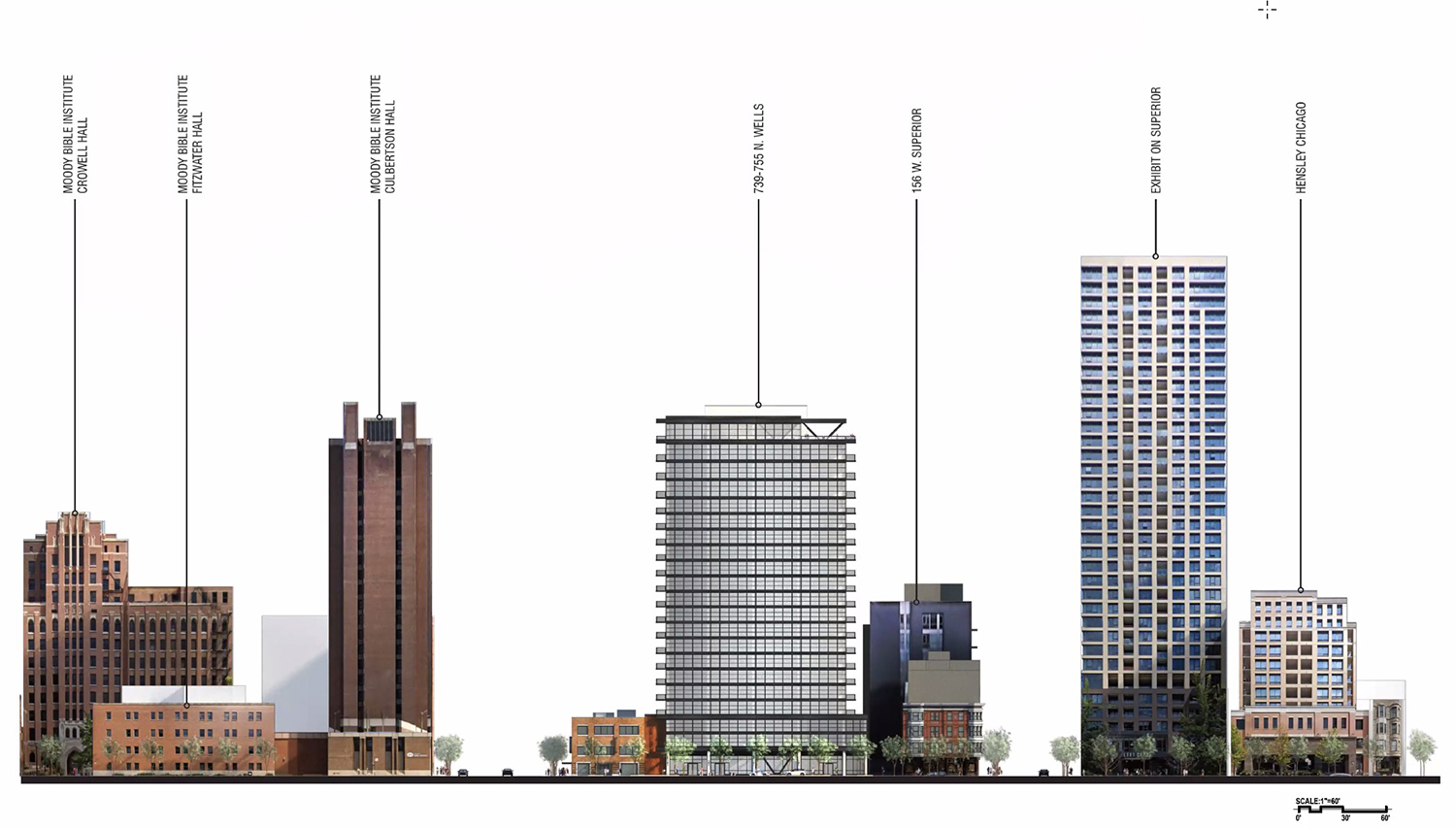
Streetscape Elevation for 741 N Wells Street. Drawing by Antunovich Associates
The developers will provide 18 affordable units, with four of the residences located on site. A $2.4 million fee paid in-lieu of the remaining units will be paid into the Affordable Housing Opportunity Fund. No zoning change is being sought, but a $2.4 million payment will be made to the Neighborhood Opportunity Fund to receive an floor area ratio bonus. The estimated $48-49 million project is currently going through the approval process. While not currently scheduled, the developers expect to be heard by the Chicago Plan Commission soon, with zoning and Chicago City Council approval required after that. Construction, once begun, is expected to last approximately 19 months. Skender Construction will be the general contractor in charge of the construction.
Subscribe to YIMBY’s daily e-mail
Follow YIMBYgram for real-time photo updates
Like YIMBY on Facebook
Follow YIMBY’s Twitter for the latest in YIMBYnews

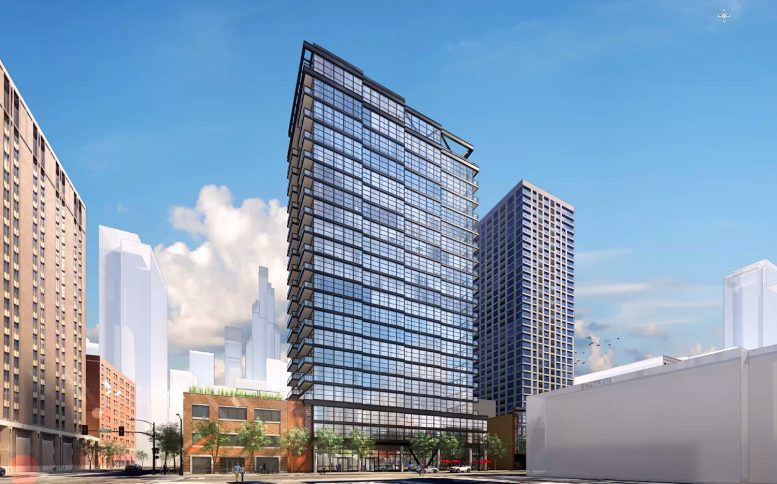
Wells Street is filling in really nicely between the river and Chicago Ave. I wish this was a bit higher but I love the inclusion of ground floor retail and the minimized parking designs with alley entrance etc…
This is great. Ditch the parking though.
Anyone who wishes this were taller clearly is not among the properties to the north whose home values are being destroyed by the blocking of the skyline. There is a never ending stop to the incredibly expensive apartments few can actually afford to live in, and none of the mixed use spaces are actually bringing the promised retail component. All along division and down wells, they are empty retail spaces. The only that has actually occupied is the Aldi. The city should impose additional tax on these units that are not bringing the theorized economic value to the city or communities they are in.
First, home values have not decreased. If yours did drop, your property is a piece of crap that adds no architectural significance to the neighborhood. So, stop with that lie.
Second, people can afford those apartments. Most new properties are 90%+ leased. So, the demand is what’s driving the new construction. DUUHHHH.
Last but not least, there’s plenty of commercial space leased down Wells and Division. Poor eyesight?
Now be honest, are you jealous of your inability to afford one of those units?