Construction has reached the ninth floor for 1454 W Randolph Street, an 11-story residential building by Marquette Properties. Located at the western edge of West Loop, the development will house a total of 242 apartments, as well as lobby and amenity space for residents. These apartments will comprise of studio, convertible, one-bedroom, and two-bedroom options, many of which will include connected balcony spaces. Prior to construction, the triangular parcel was occupied by a vacant lot and a pair of two-story masonry buildings, which underwent demolition late last year.
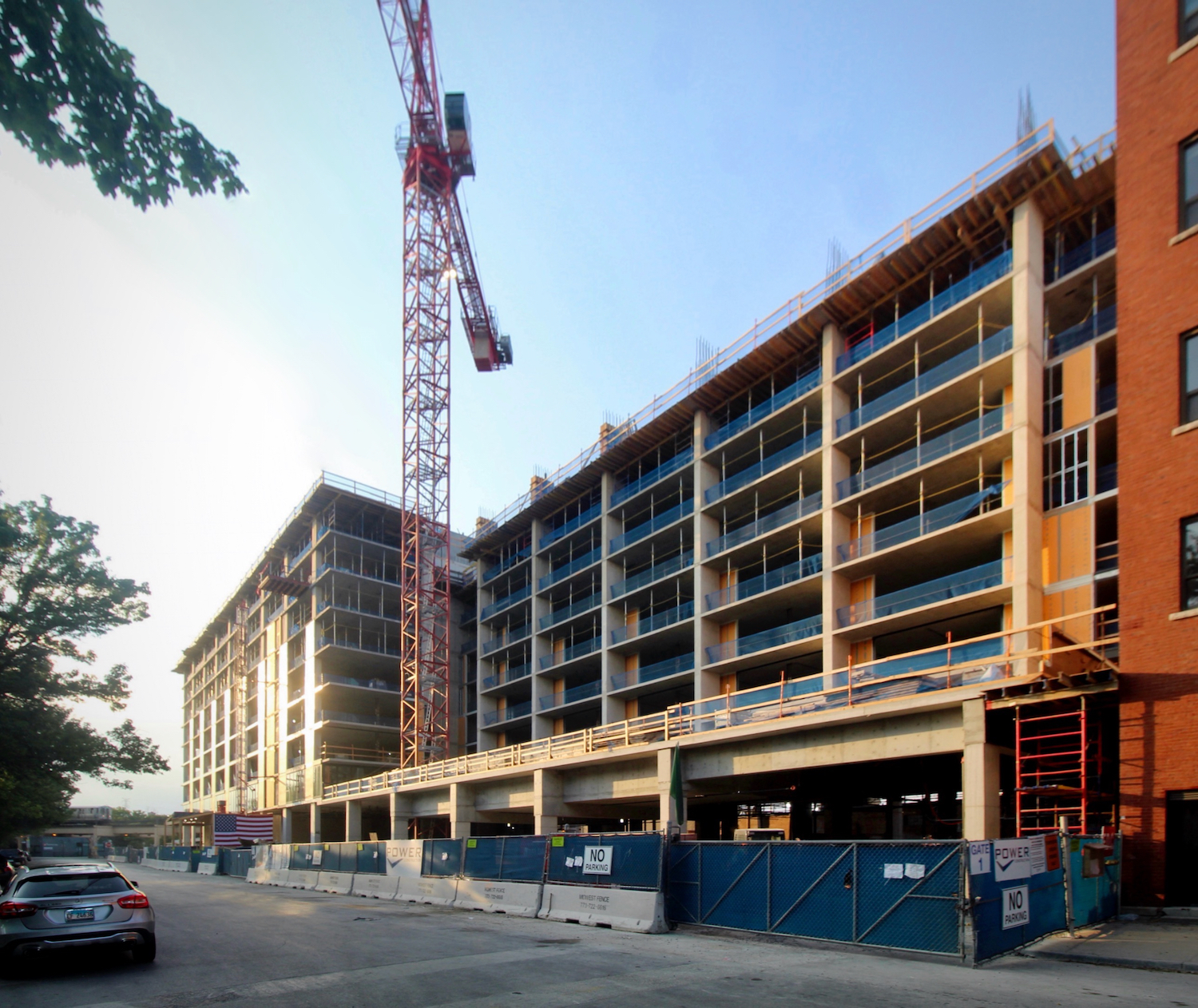
1454 W Randolph Street. Photo by Jack Crawford
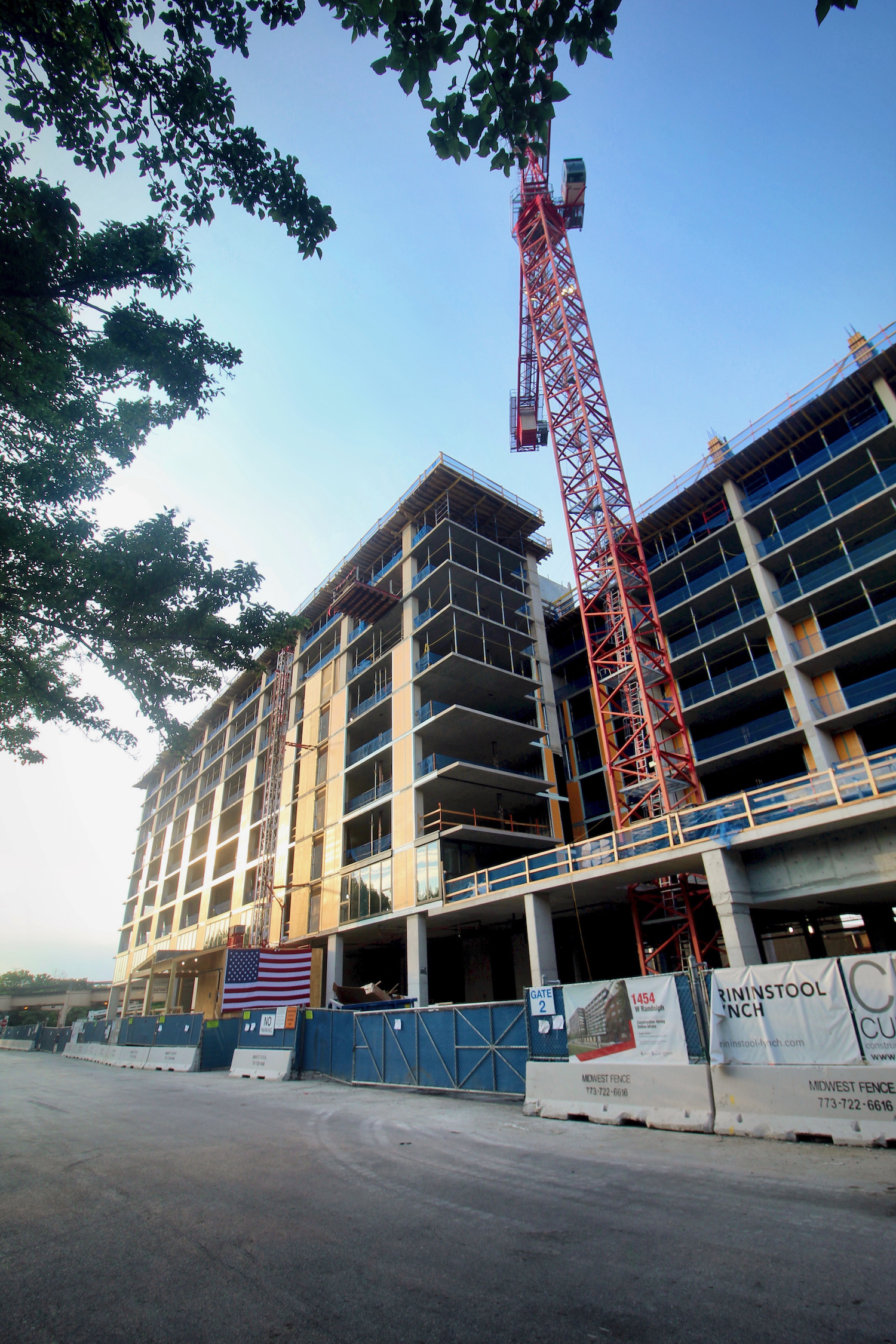
1454 W Randolph Street. Photo by Jack Crawford
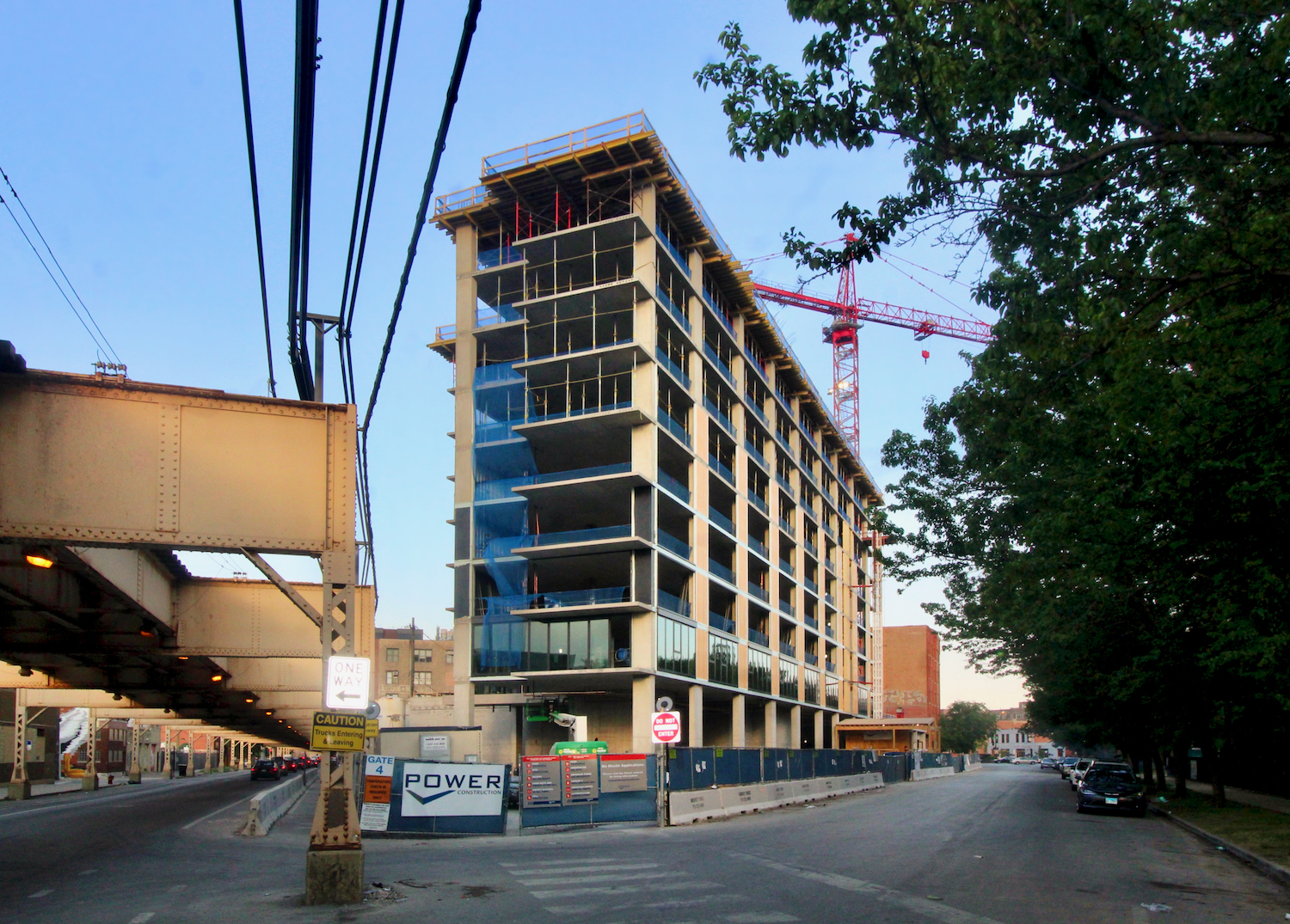
1454 W Randolph Street. Photo by Jack Crawford
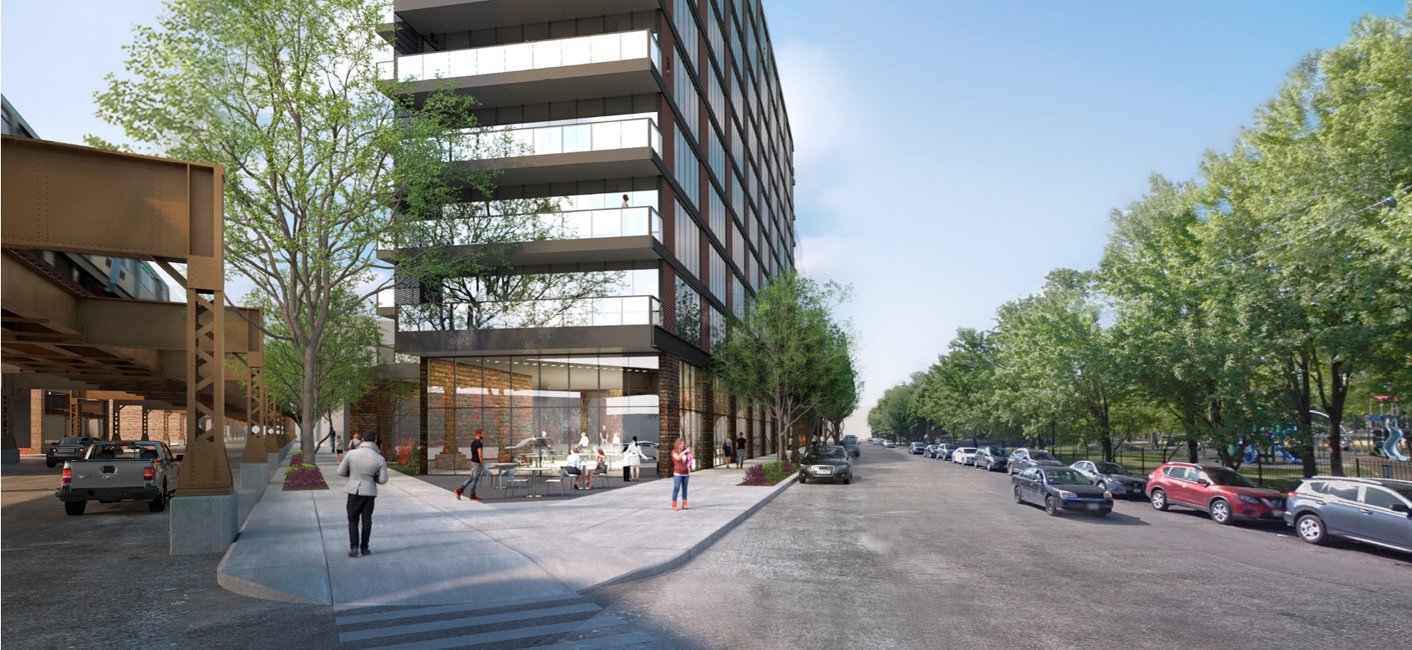
1454 W Randolph Street. Rendering by Brininstool + Lynch
The planned amenity list includes a rooftop pool and deck area, a fitness center, an outdoor terrace on the second floor, and co-working spaces for residents. With Brininstool + Lynch as the project architect, the 135-foot-tall structure’s massing will involve two interconnected volumes atop a single podium. The exterior will be lined with a mix of metal, glass, and masonry, as well as the recessed private balconies to add further texture.
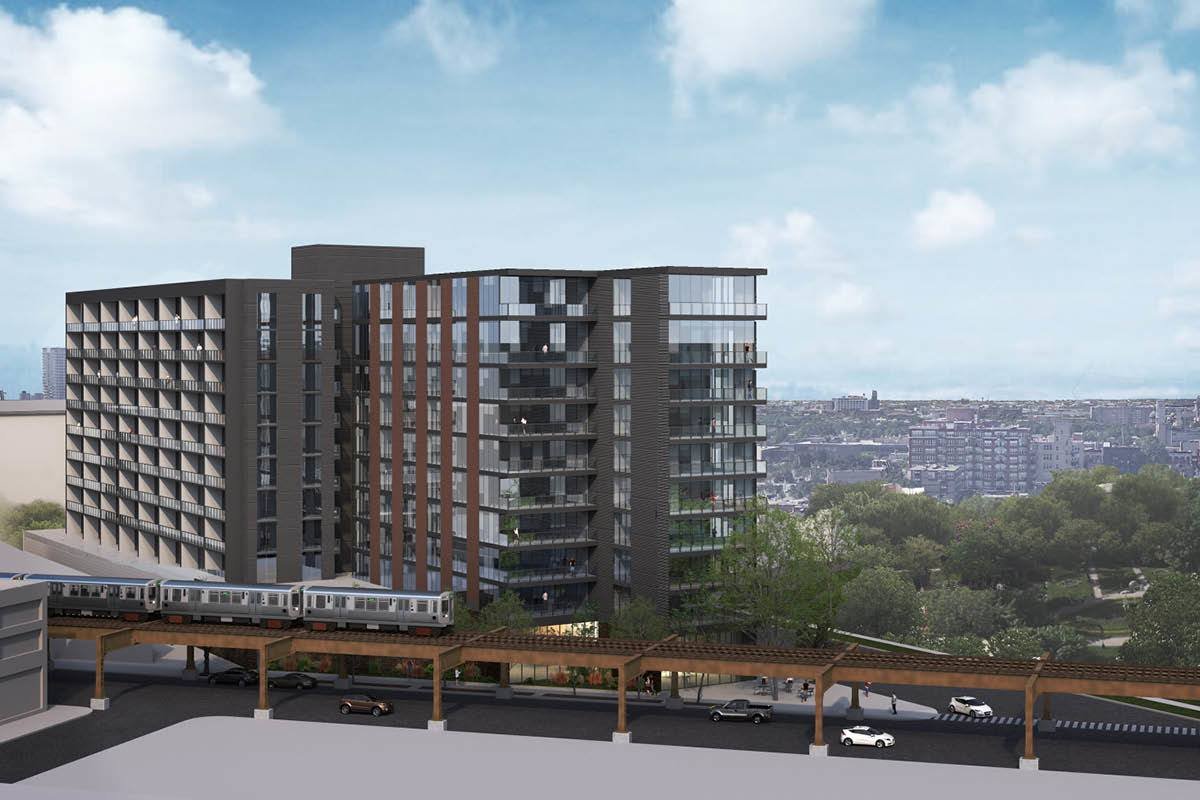
1454 W Randolph Street. Rendering by Brininstool + Lynch
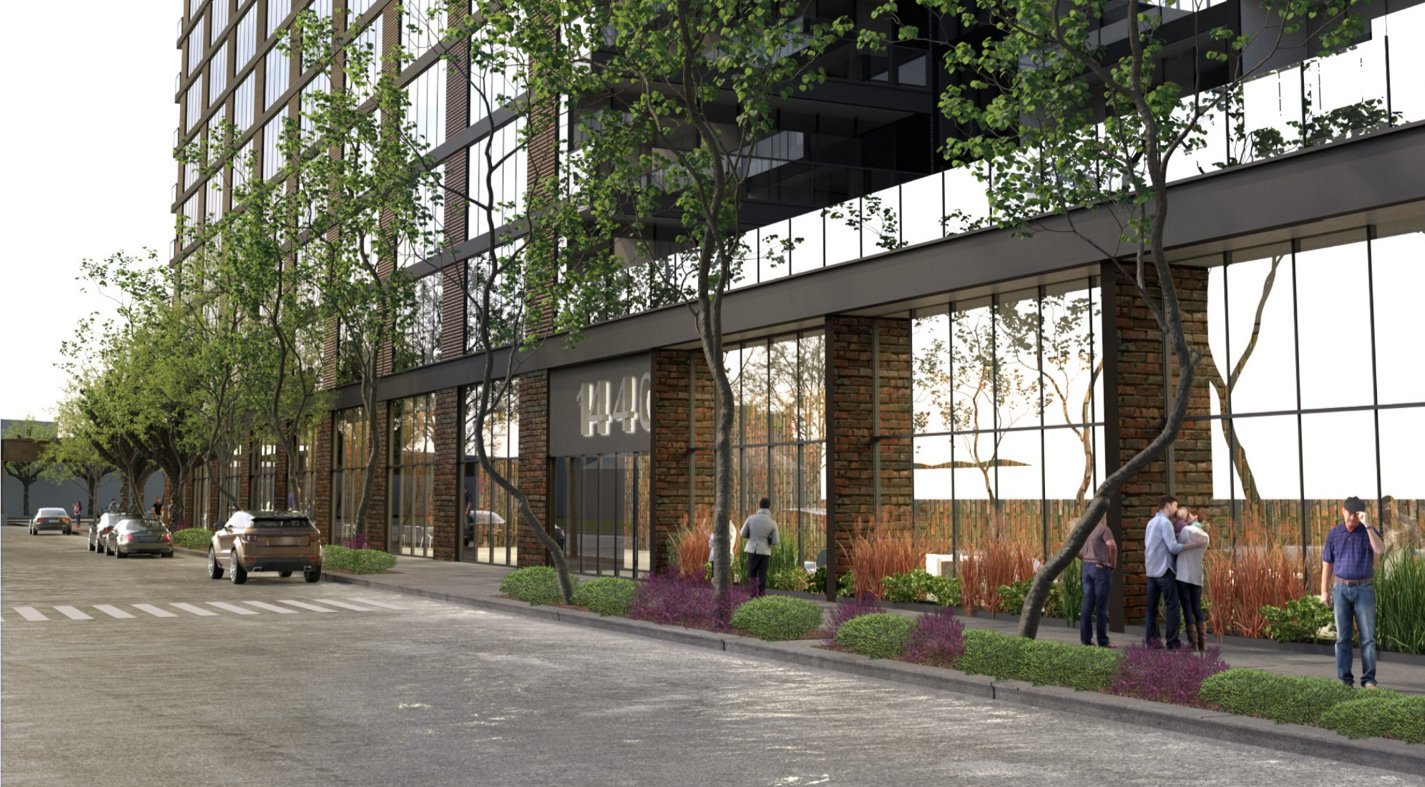
1454 W Randolph Street. Rendering by Brininstool + Lynch
Parking will offer 87 parking spaces and 135 bike slots. Residents will also find bus stops for Routes 9 and X9 located via a three-minute walk west to Ashland & Lake. Along this intersection is also the CTA L’s Ashland station with available Green and Pink Line service. Additional bus transit can be found via a seven-minute walk south to the intersection of Madison & Laflin.
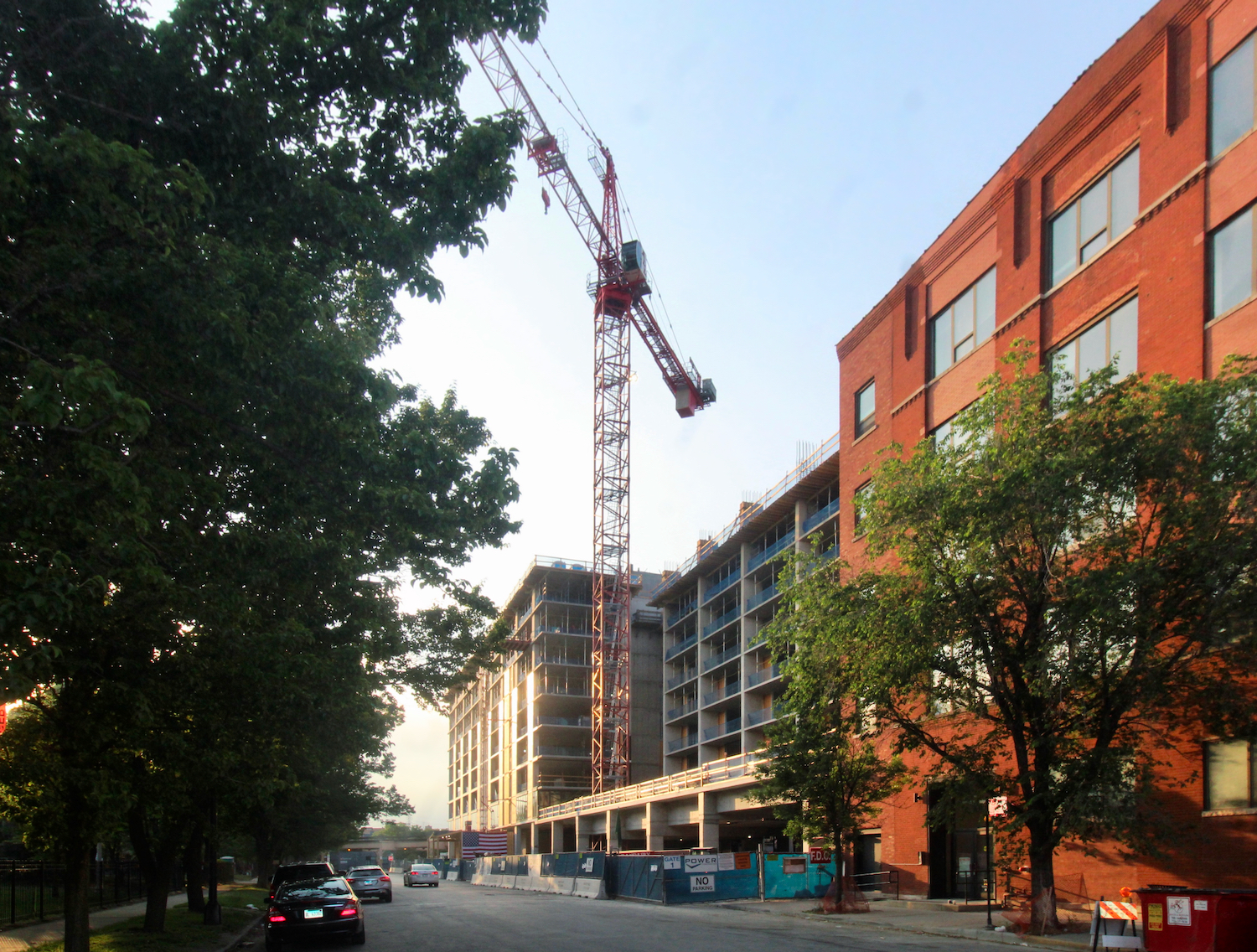
1454 W Randolph Street. Photo by Jack Crawford
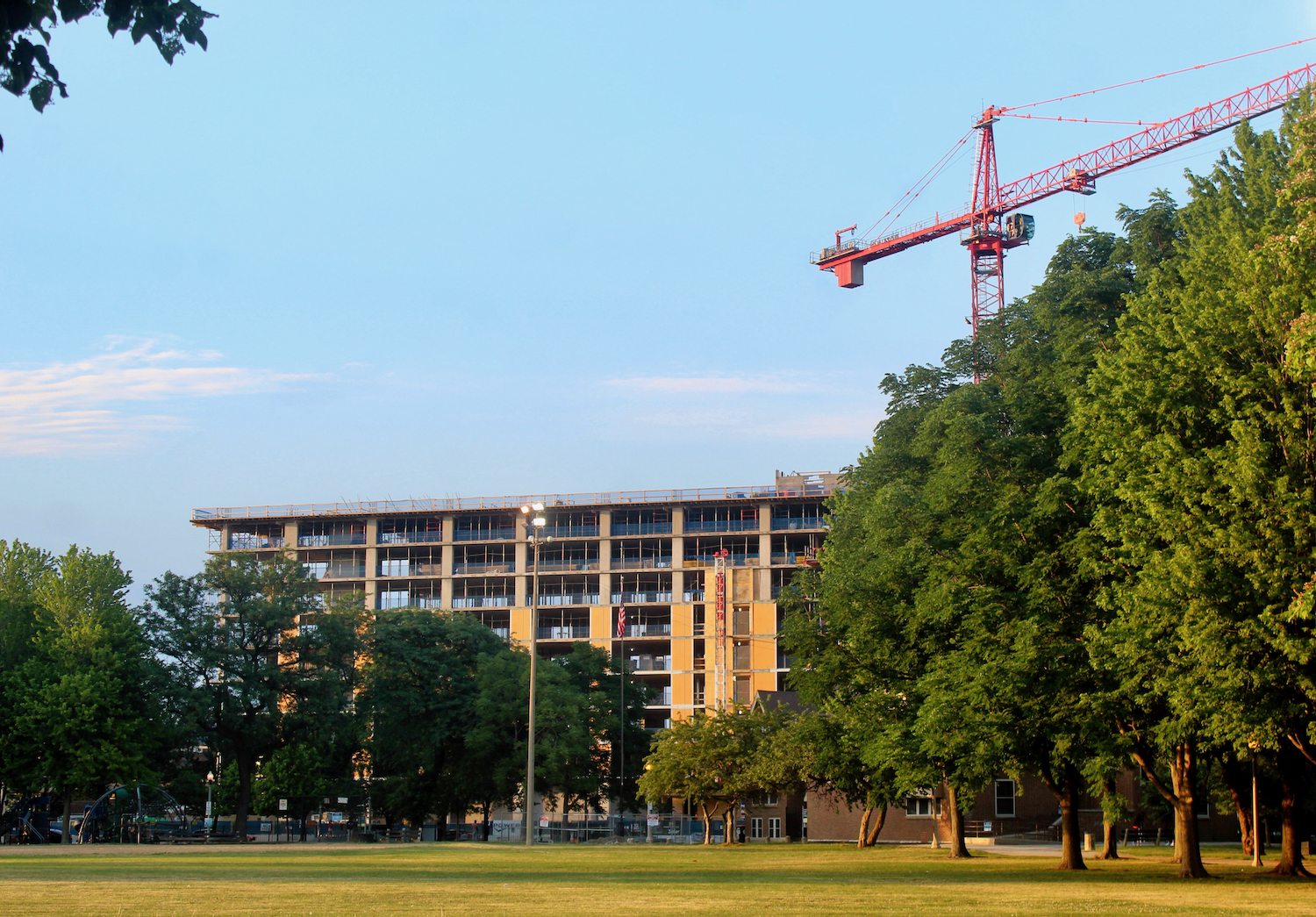
1454 W Randolph Street. Photo by Jack Crawford
The project lies near a host of outdoor venues, such as the 13.5-acre Union Park across the street. To the east along Randolph Street is a collection of shopping and dining options that will likely become more abundant as the neighborhood continues to develop.
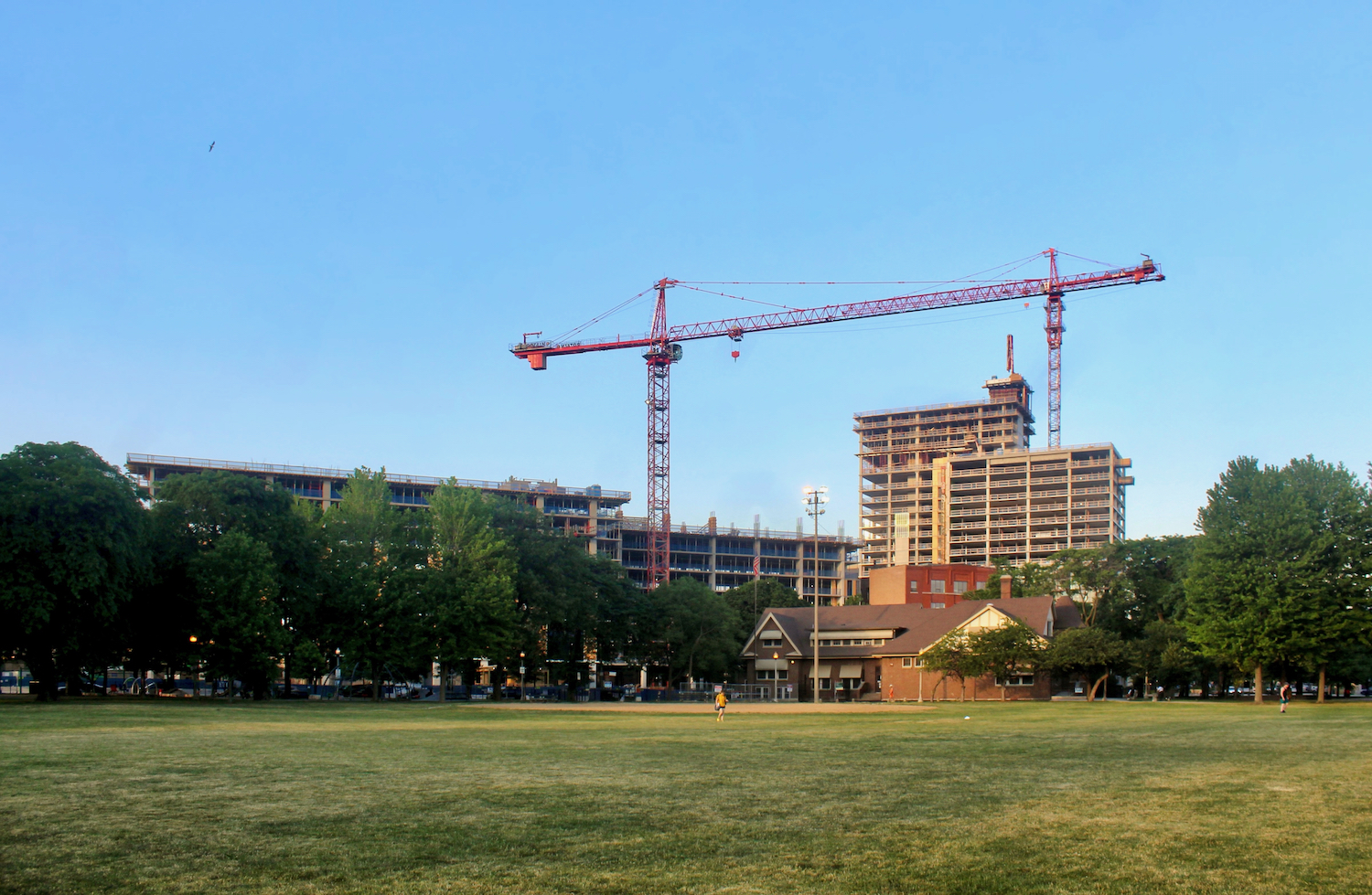
1454 W Randolph Street (left) and 1400 W Randolph Street (right). Photo by Jack Crawford
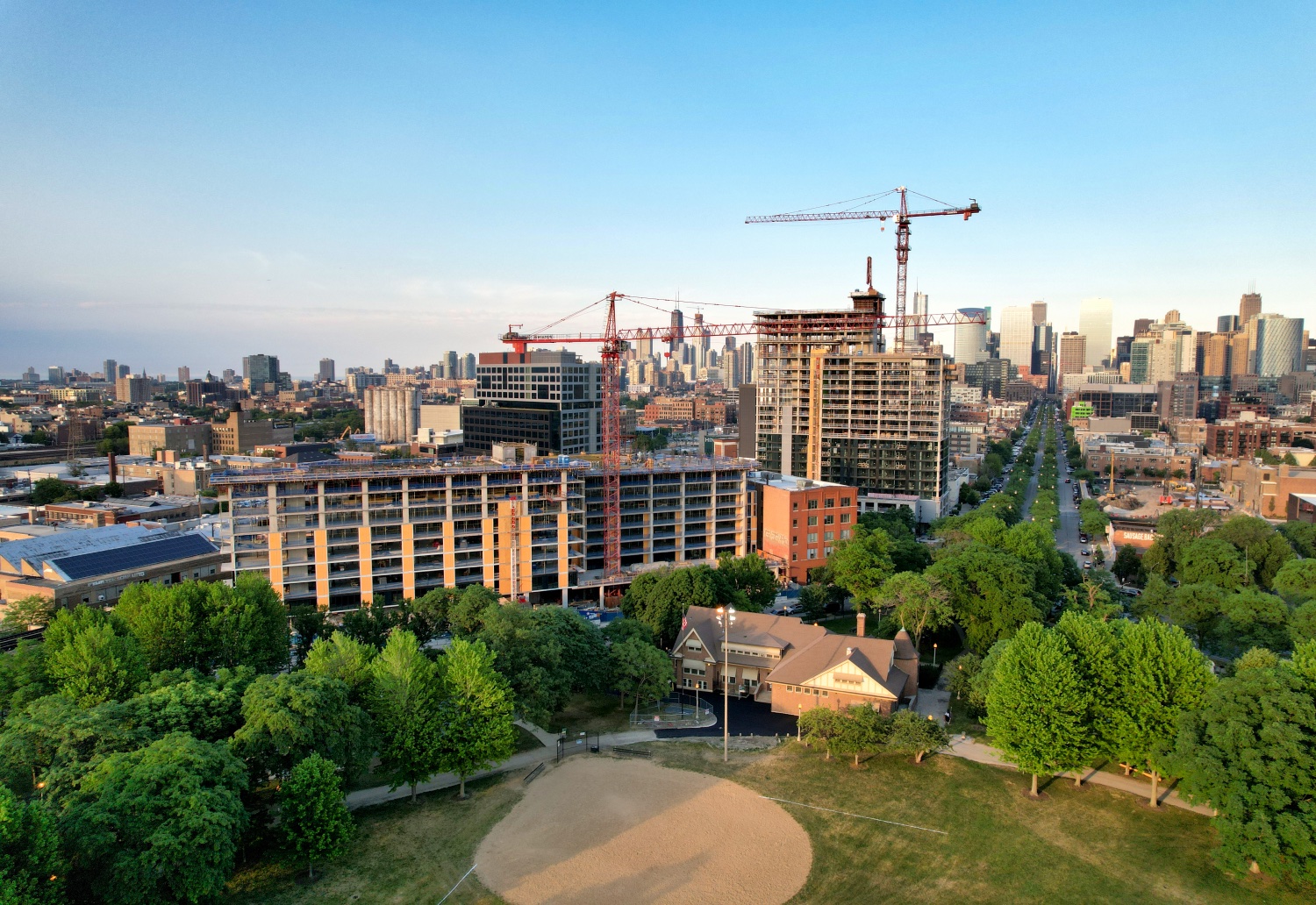
1454 W Randolph Street (left) and 1400 W Randolph Street (right). Photo by Jack Crawford
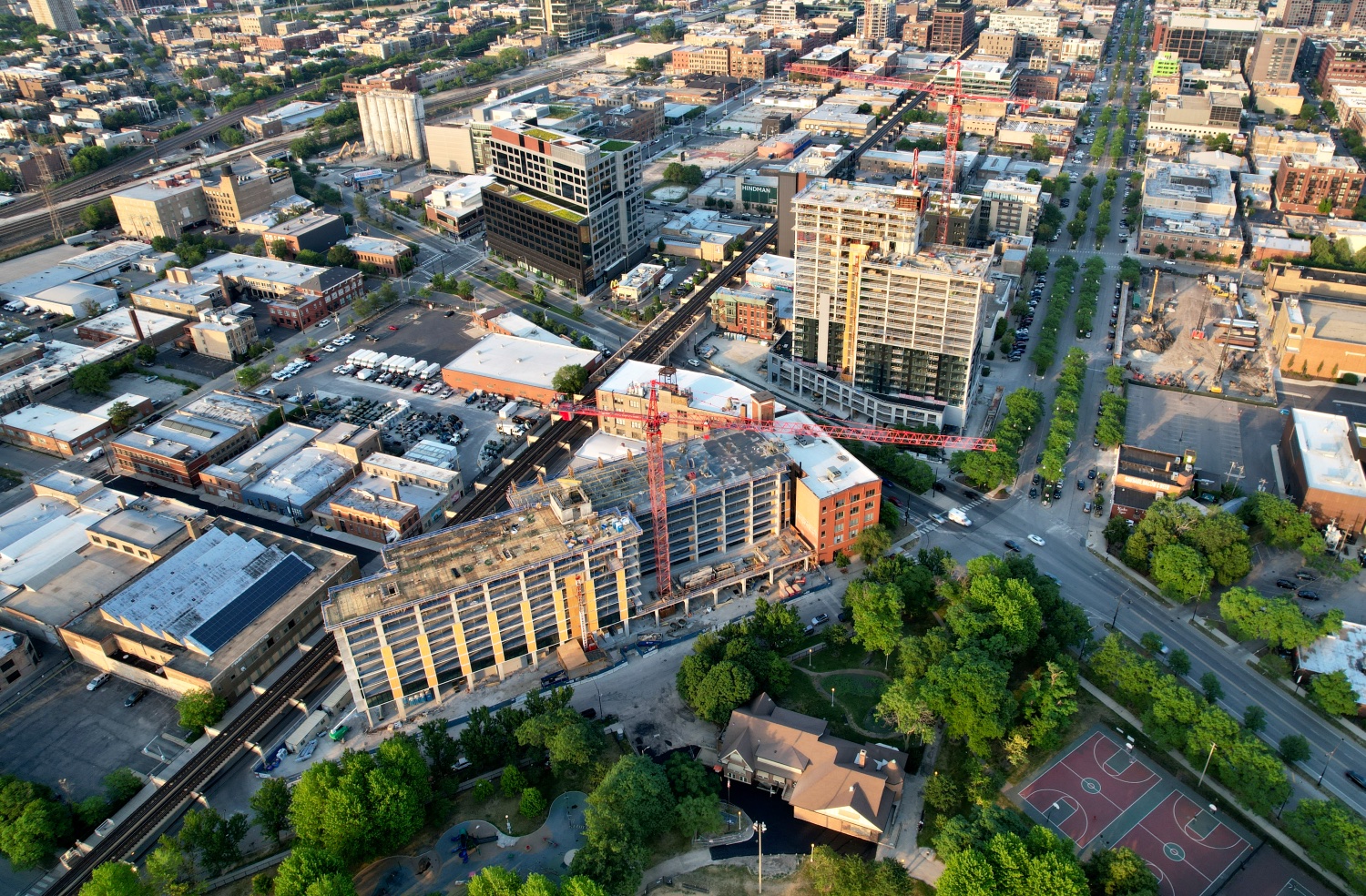
1454 W Randolph Street (left) and 1400 W Randolph Street (right). Photo by Jack Crawford
1454 W Randolph Street is being developed in tandem with a taller residential project at 1400 W Randolph Street, located just to the east across Ogden Avenue. Combined, these two new edifices will offer more than 500 new rental units, as well as 100 on- and off-site affordable units under the Affordable Requirement Ordinance. Power Construction is the general contractor behind the reportedly $64 million undertaking. A completion and opening are anticipated for early 2022.
Subscribe to YIMBY’s daily e-mail
Follow YIMBYgram for real-time photo updates
Like YIMBY on Facebook
Follow YIMBY’s Twitter for the latest in YIMBYnews

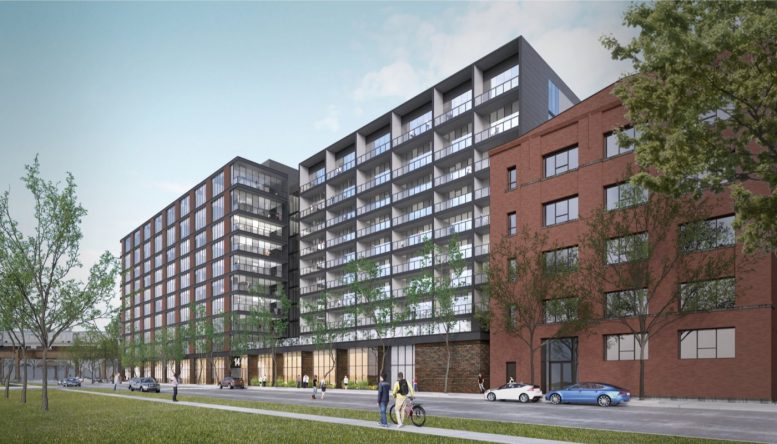
Very nice. The density here and across the street is impressive.
So ugly, wow