Exterior work is approaching the finish line for a six-story mixed-use development situated at 2755 N Milwaukee Avenue in Logan Square. R.P. Fox & Associates is the developer, whose plans comprise of ground-level retail split into four segments, as well as 60 apartments on the upper five floors. Prior to development, the roughly half-acre property was occupied by a single-story bakery and a parking lot.
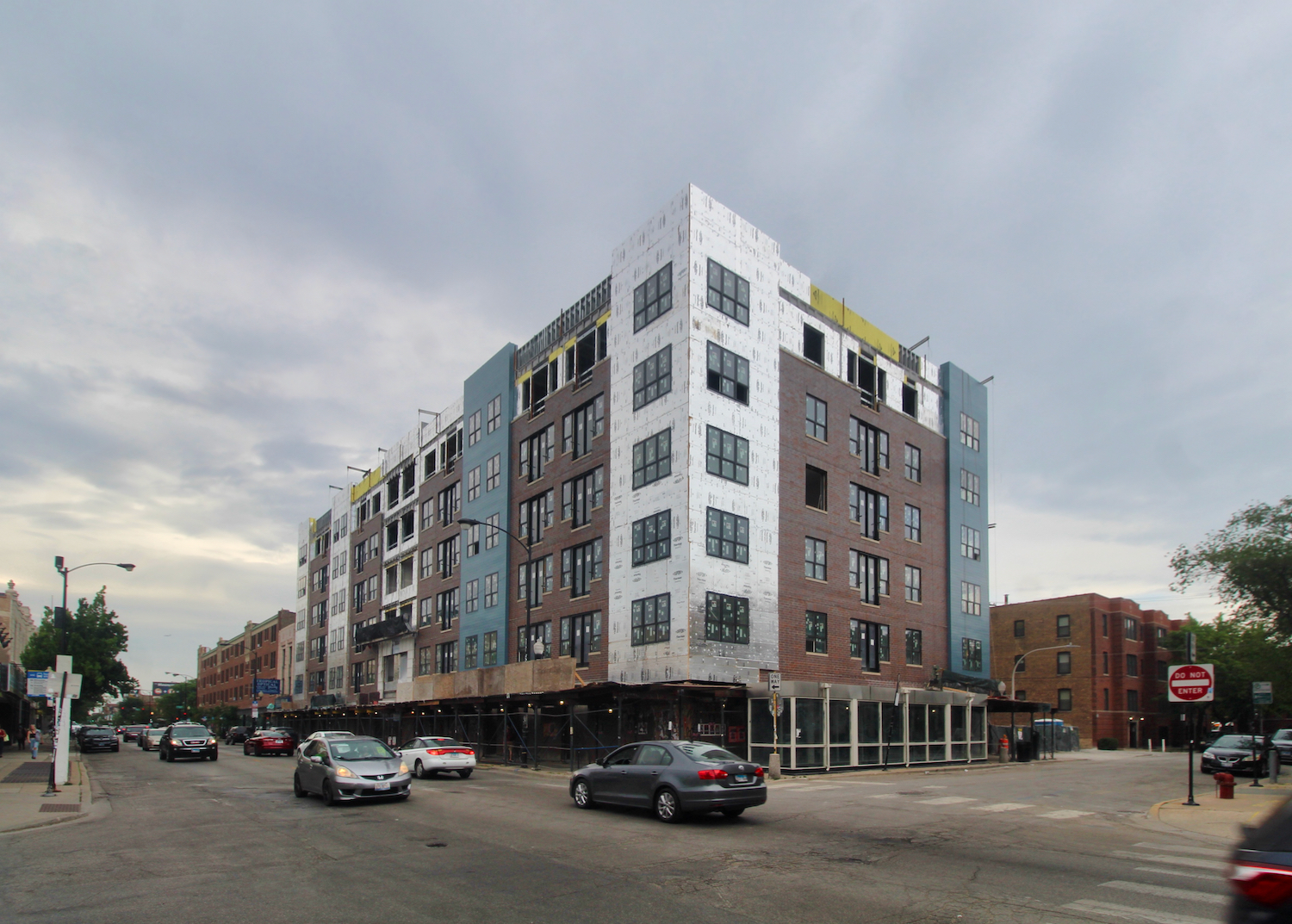
2755 N Milwaukee Avenue. Photo by Jack Crawford
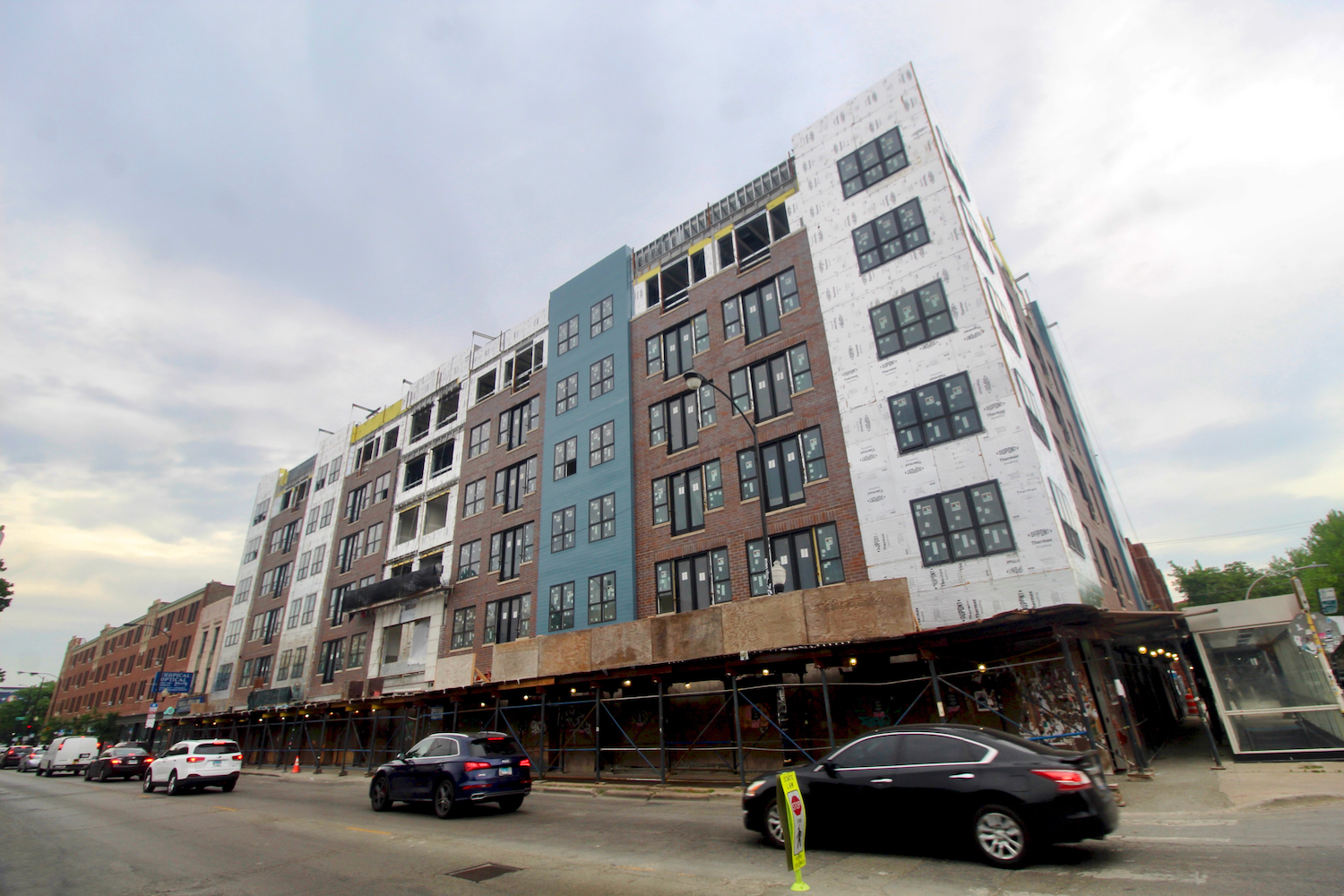
2755 N Milwaukee Avenue. Photo by Jack Crawford
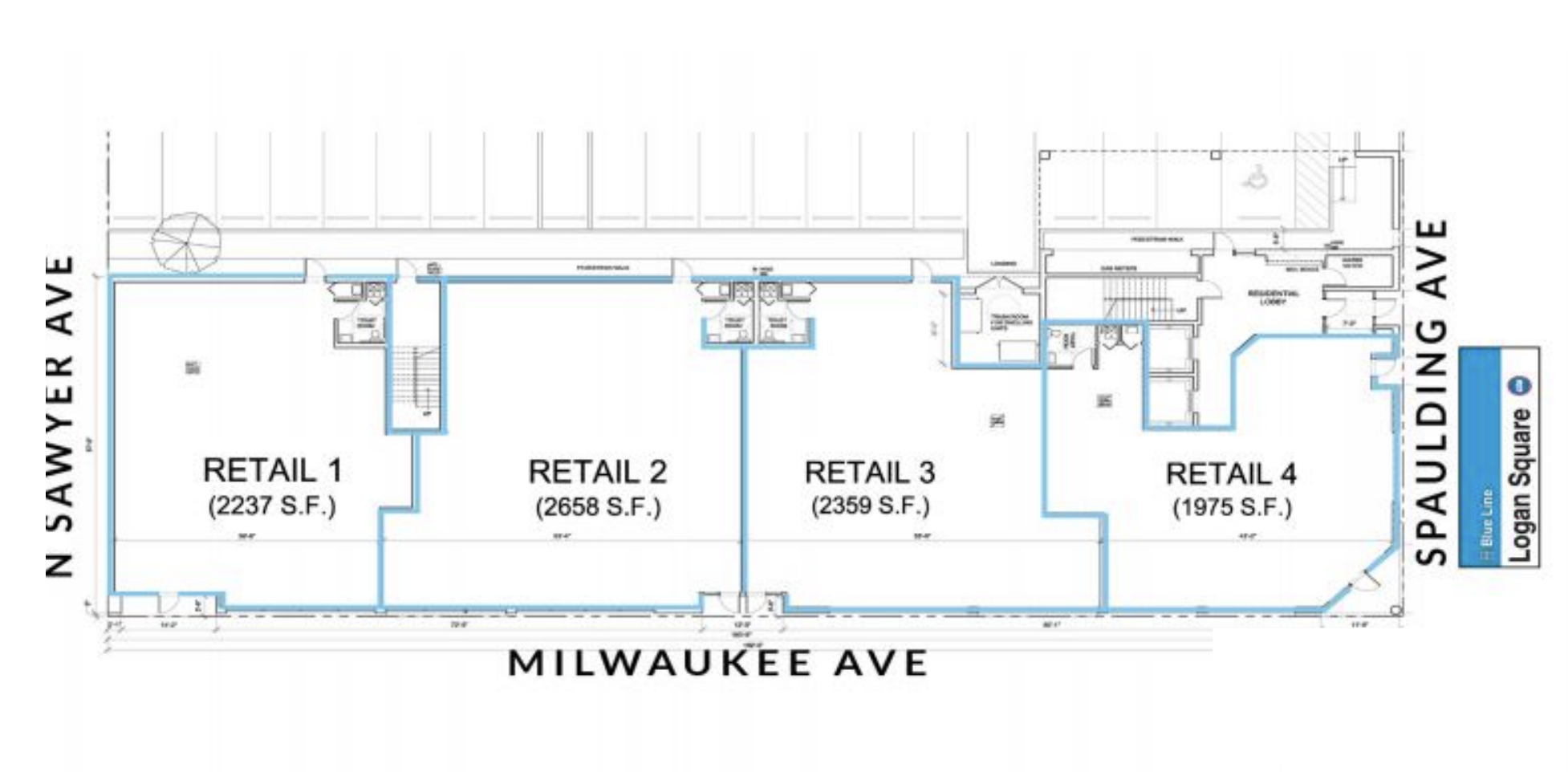
2755 N Milwaukee Avenue. Plan via R.P. Fox & Associates
With Mayer Jeffers Gillespie Architects as the architect, current construction photos show a primarily red brick facade with secondary blue vinyl siding. Preliminary work on attached cantilevered balconies can also be seen. As depicted in the elevation, the building’s design will also integrate an arched entryway and decorative cornice at the top.
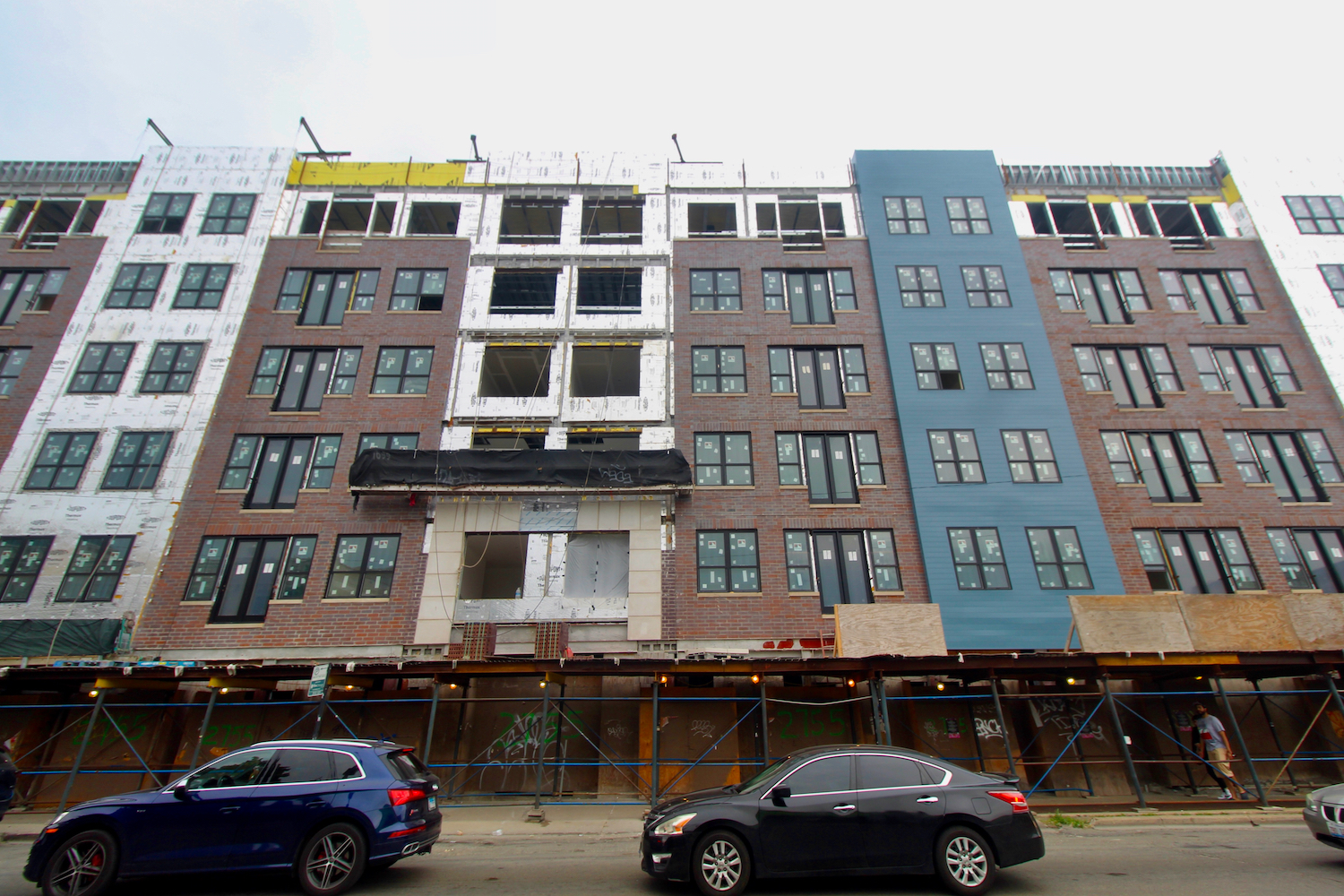
2755 N Milwaukee Avenue. Photo by Jack Crawford
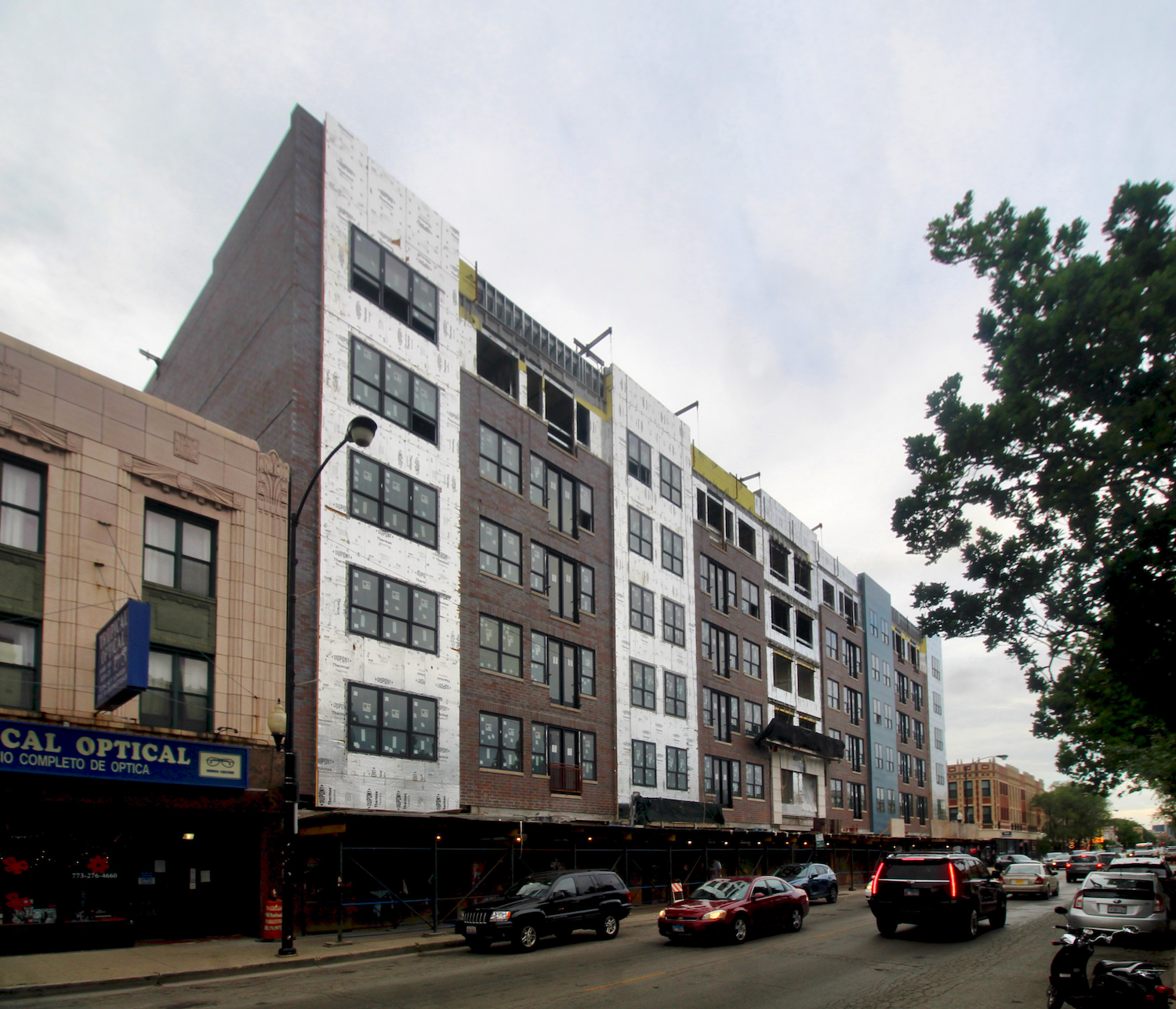
2755 N Milwaukee Avenue. Photo by Jack Crawford
Despite no accessory parking, the project will lie close to several transportation options, the closest are bus stops for Route 56 at the adjacent intersection of Milwaukee & Spaulding. A two-minute walk northwest to Diversey & Milwaukee/Kimball are additional stops for Routes 76 and 82. As far as CTA L transit, the Blue Line can be found a four-minute walk southeast to Logan Square station.
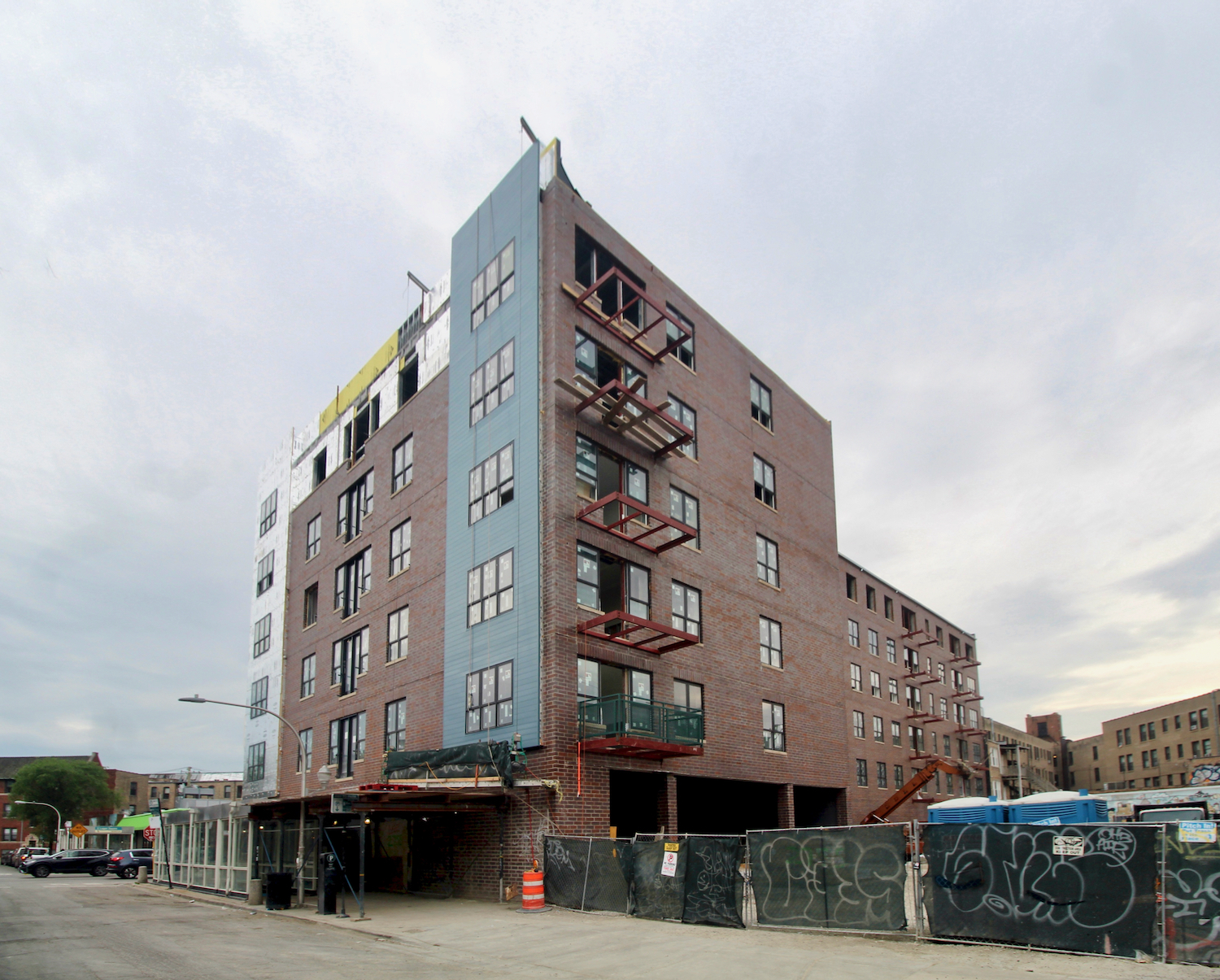
2755 N Milwaukee Avenue. Photo by Jack Crawford
Given its walking score of 96, residents will find a wealth of retail and dining in the immediate vicinity. Various nearby park spaces also consist of Unity Park, Fireman’s Park, and Logan Square Park.
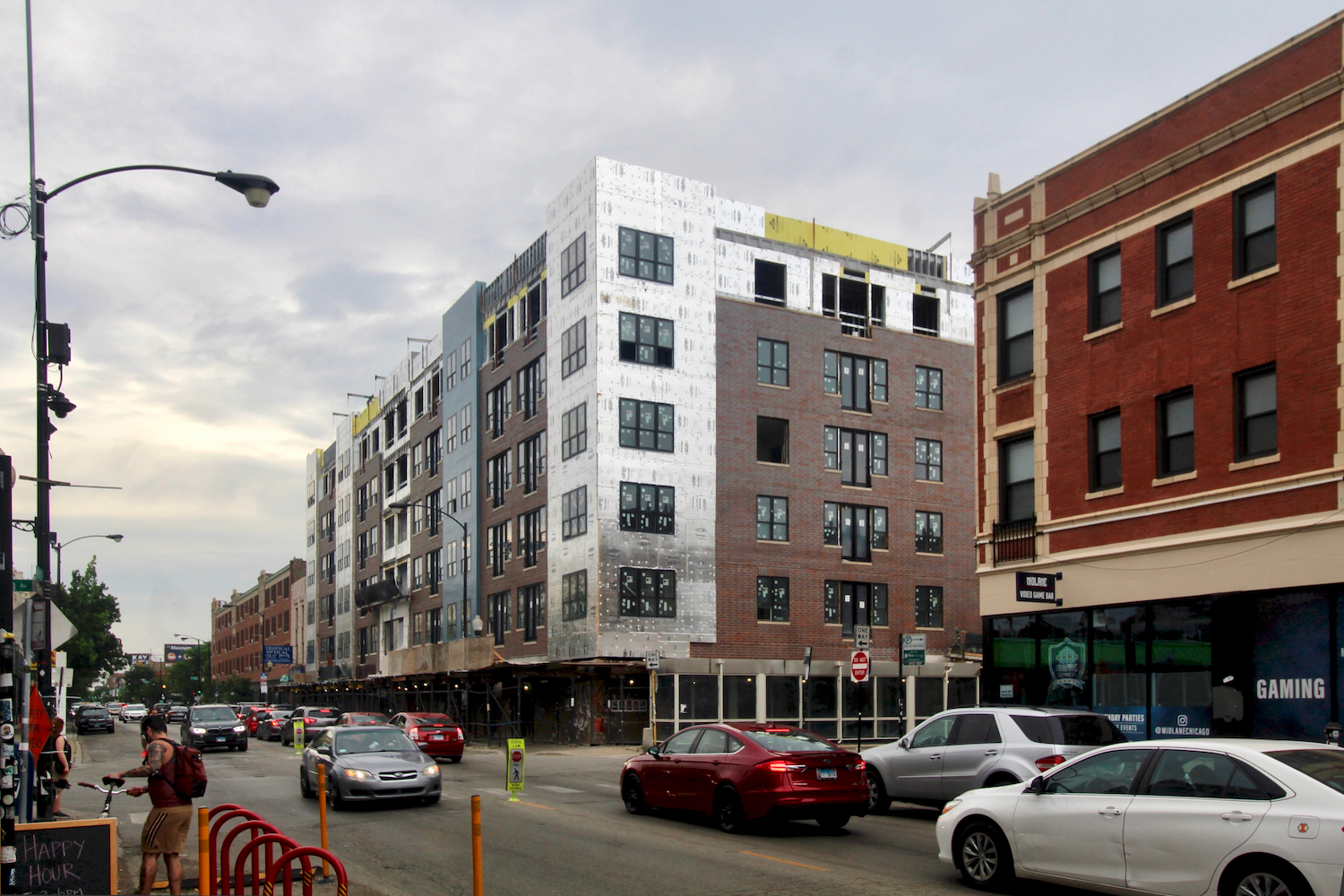
2755 N Milwaukee Avenue. Photo by Jack Crawford
Since YIMBY’s April update, much of the new frontage has been added along the Milwaukee-facing side, with the final design beginning to materialize. With a reported construction cost of $7 million, FGAC Construction LLC is serving as general contractor. A full completion is expected by the end of the summer.
Subscribe to YIMBY’s daily e-mail
Follow YIMBYgram for real-time photo updates
Like YIMBY on Facebook
Follow YIMBY’s Twitter for the latest in YIMBYnews

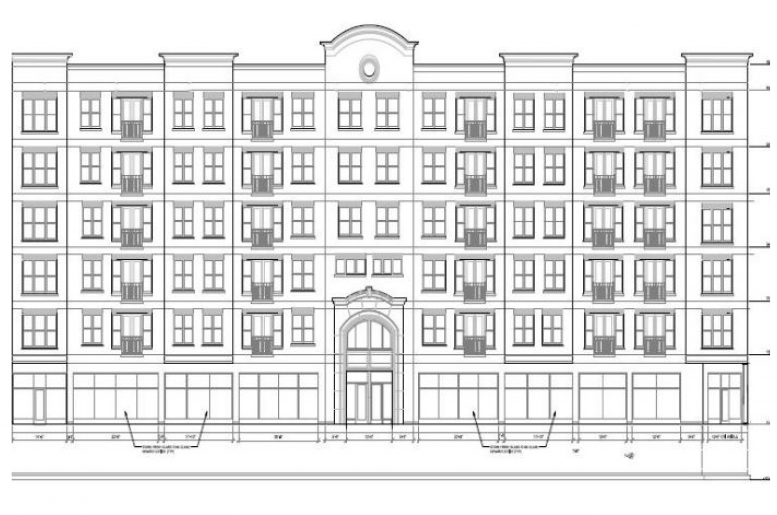
Be the first to comment on "Cladding for 2755 N Milwaukee Avenue Nears Completion in Logan Square"