Caisson work has kicked off for The Reed, a 41-story residential tower along the river in South Loop. Situated at 234 W Polk Street, the 447-foot-tall structure serves as the second phase of a larger four-building development by Lendlease known as Southbank. This masterplan was formerly occupied by a large grass parcel that had long been vacant. Underneath this land were a series of freight tunnels that have undergone a sealing process over the past few months, thereby allowing The Reed to proceed.
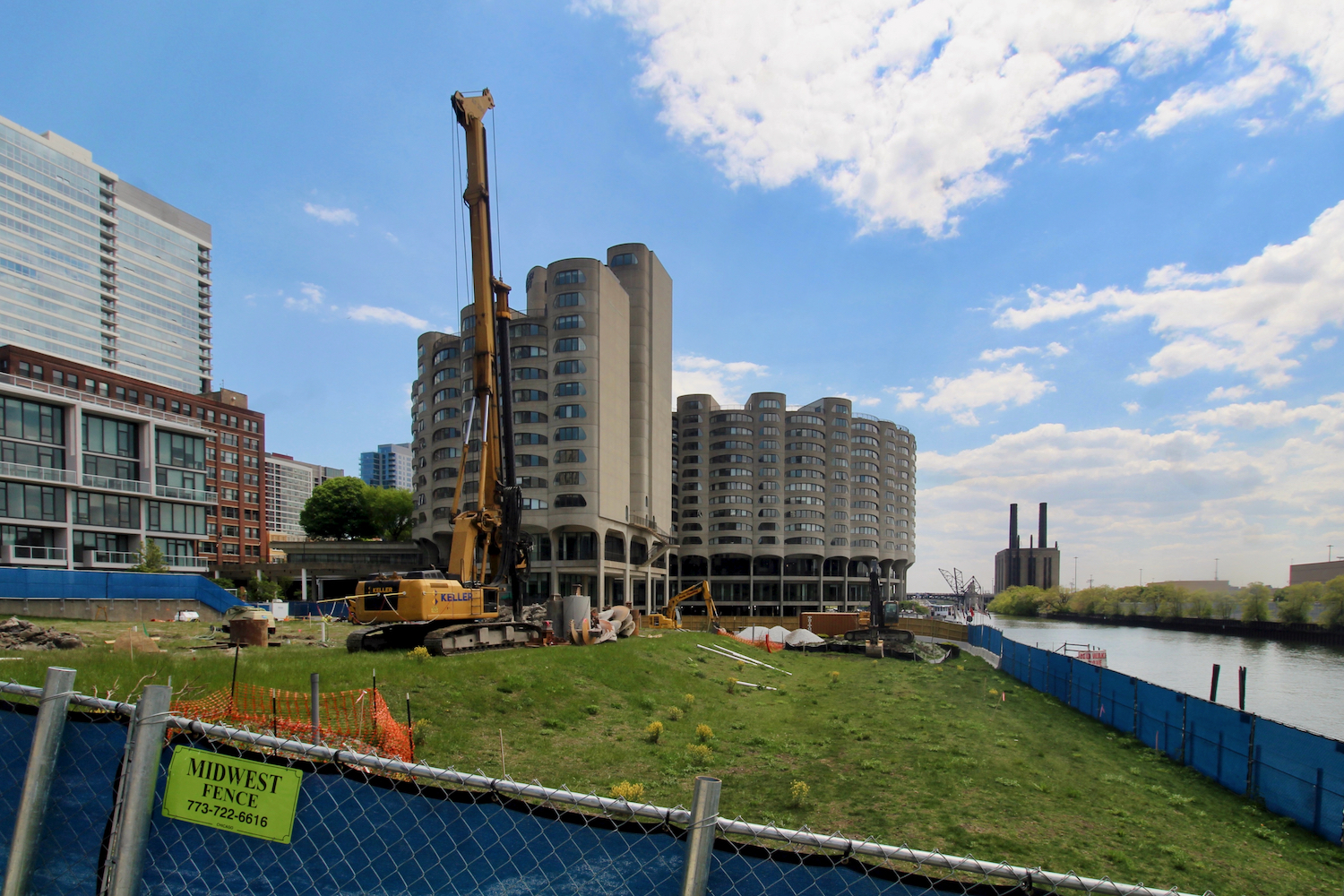
Site of The Reed. Photo by Jack Crawford
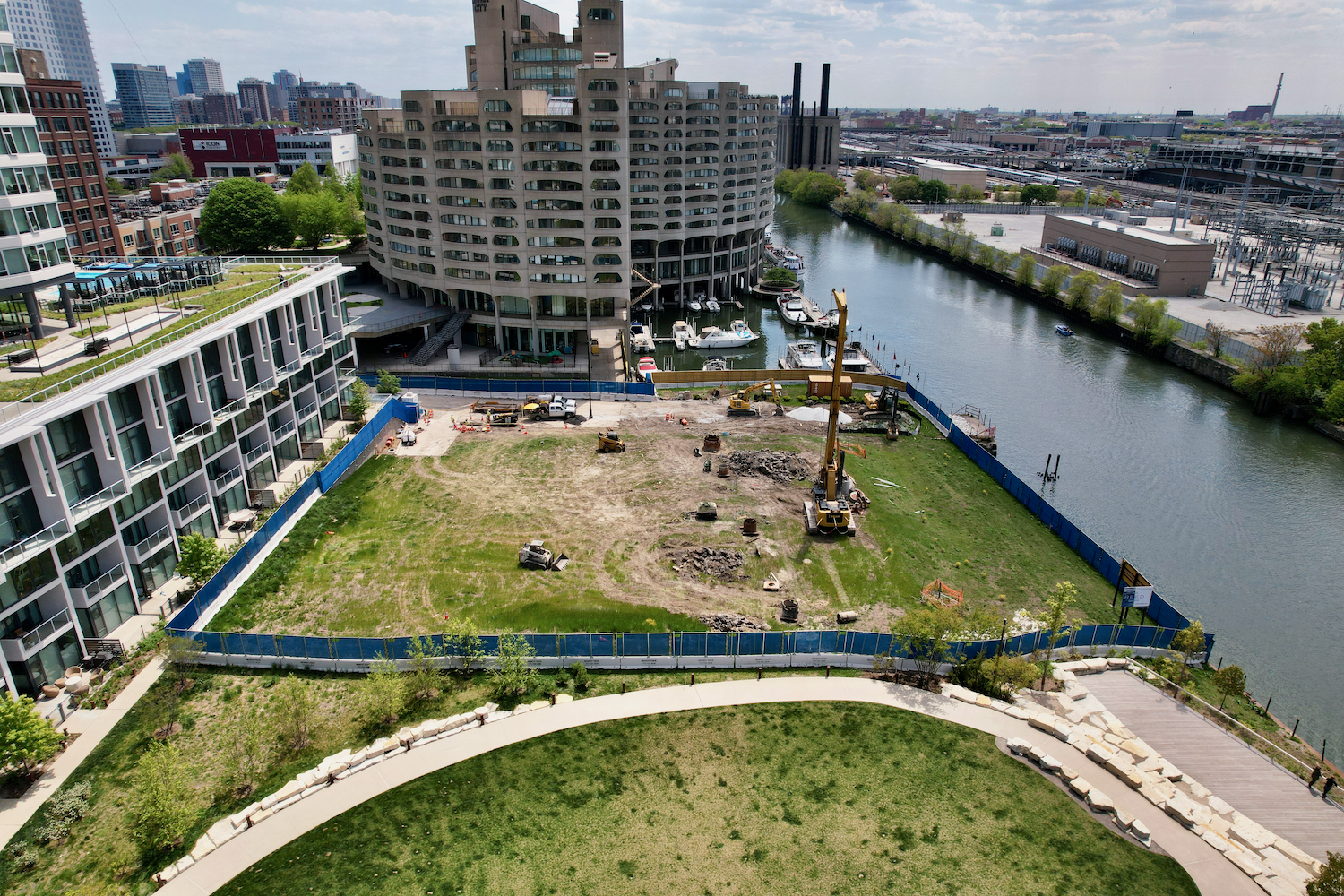
Site of The Reed. Photo by Jack Crawford
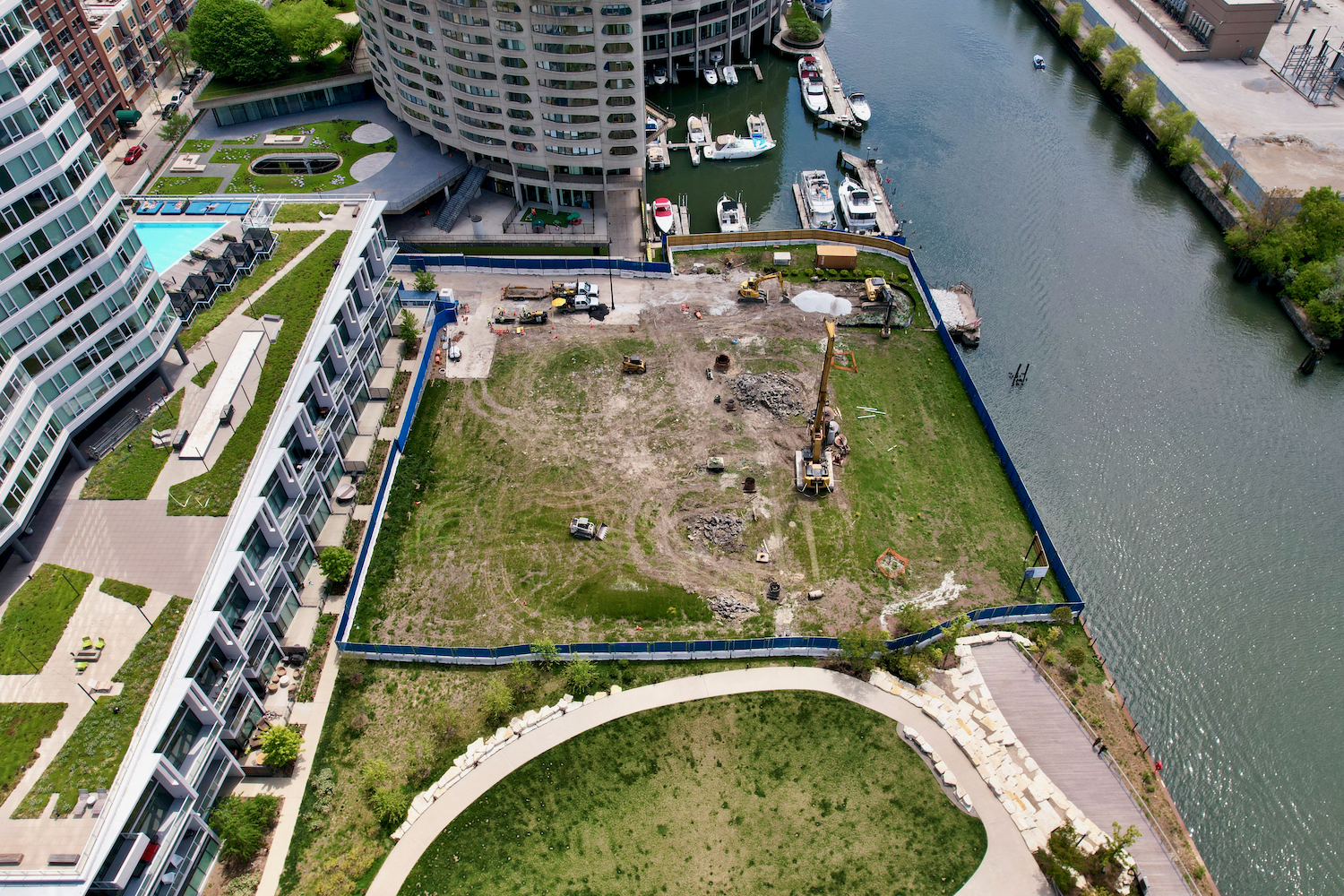
Site of The Reed. Photo by Jack Crawford
Residential units will offer 224 apartments on floors nine to 22, while the upper 23rd through 41st floors will yield 216 condominiums. Condominiums will range from roughly $400,000 up to $1.4 million, and span between 630 and 1,670 square feet. All unit interiors will be lined with exposed concrete and metal finishes, providing a modern industrial look.
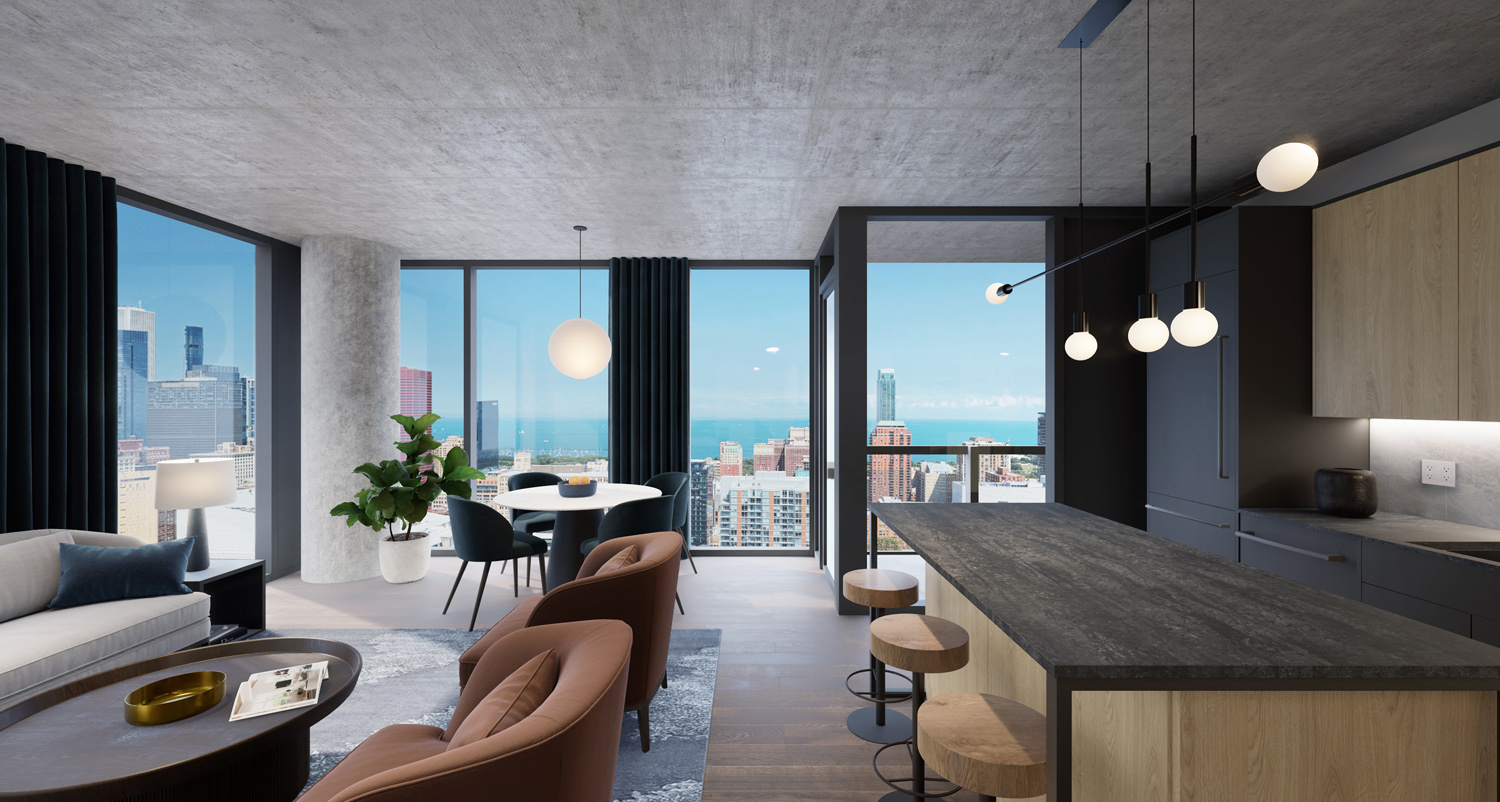
Interior Residence at The Reed. Rendering by Perkins + Will
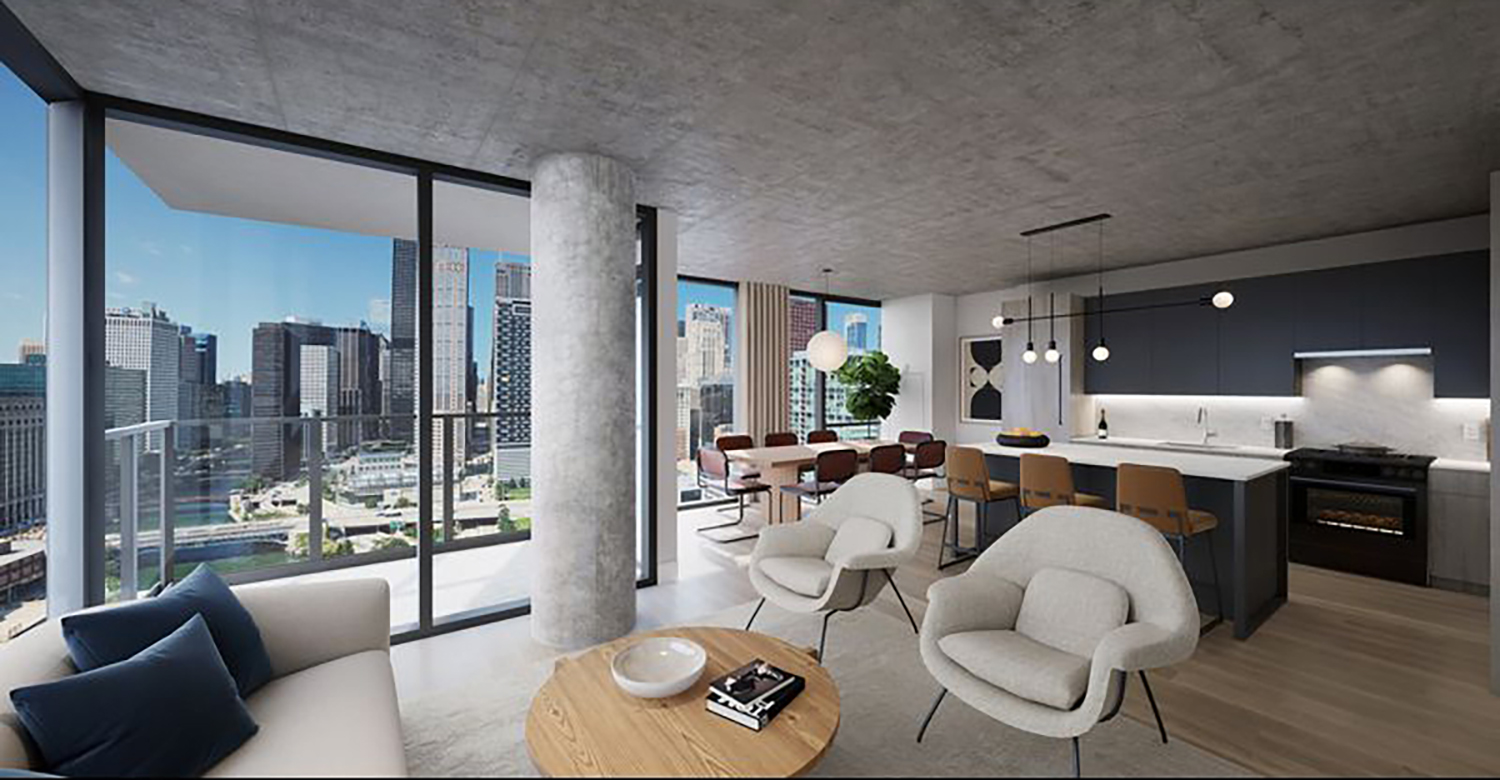
Interior Residence at The Reed. Rendering by Perkins + Will
On the eighth floor will be an amenity level with a 15,000-square-foot deck and additional indoor offerings. Condominium owners will also have access to a second-floor amenity space with sweeping views of the river.
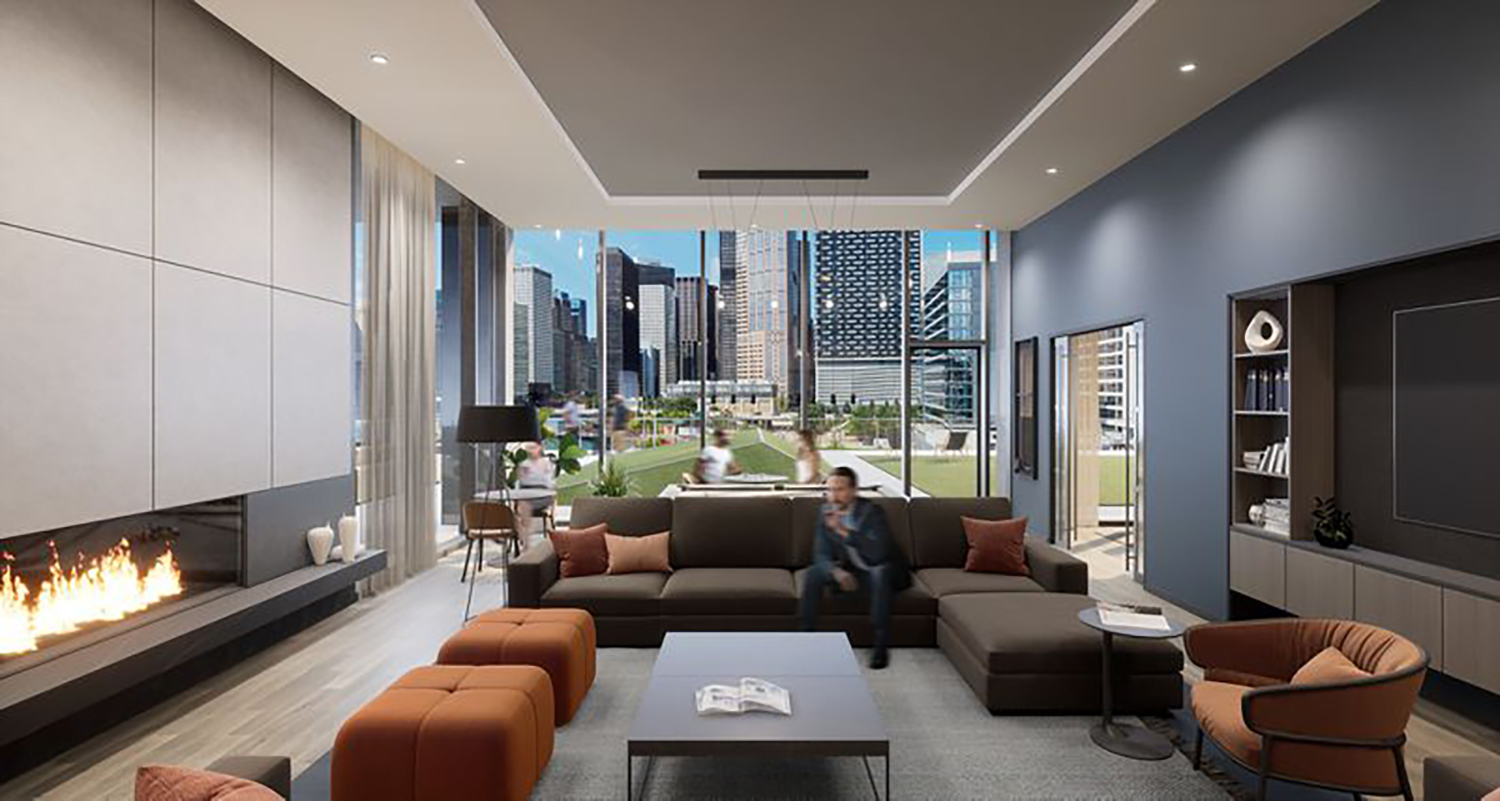
Eighth Floor Amenity Space at The Reed. Rendering by Perkins + Will

Exterior Terrace at The Reed. Rendering by Perkins + Will
Perkins + Will is the architect for both The Reed and the larger Southbank plan. The massing will constitute a rectangular tower and podium that lie directly along the river. The facade will vary slightly depending on the side of the building. The north-, east-, and south-facing sides will incorporate a mix of glass and metal paneling, whereas the river-facing west side will be lined with a more open glass exterior, allowing for uninterrupted views of the river.
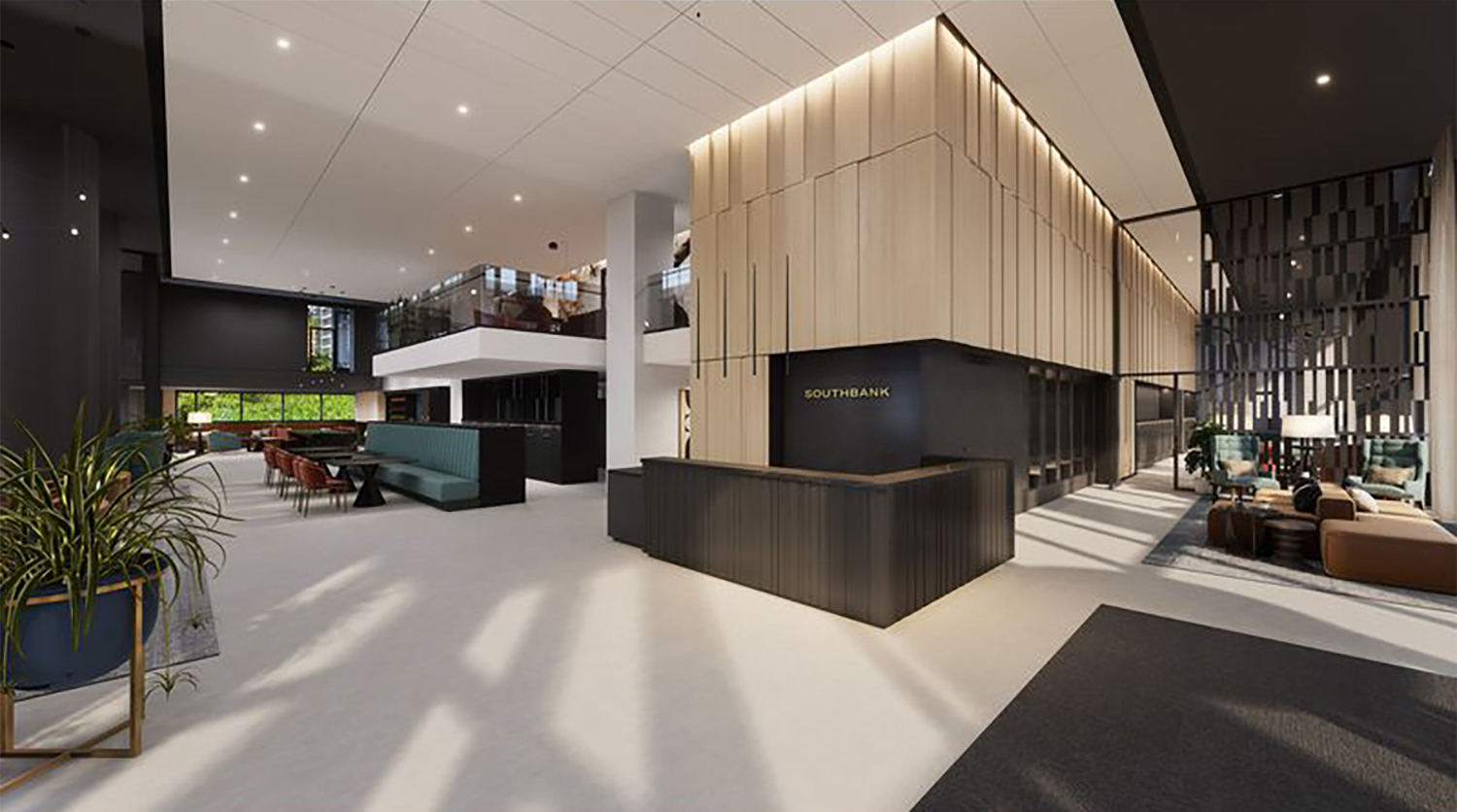
Lobby at The Reed. Rendering by Perkins + Will
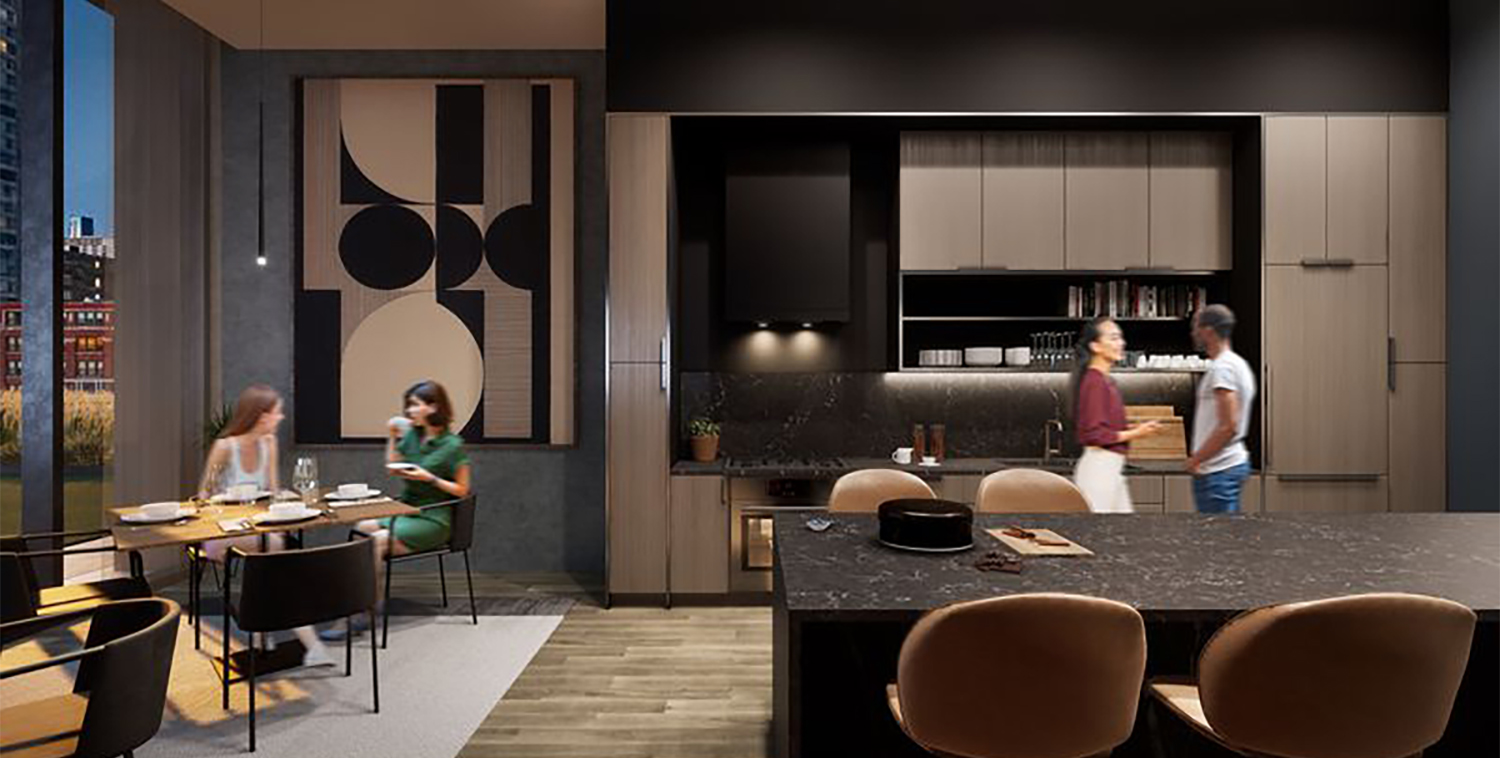
Amenity Kitchen at The Reed. Rendering by Perkins + Will
On-site parking will be provided within the podium, though the exact number of spaces has not been confirmed. For bus transit, residents will find a host of nearby stops for Routes 1, 2, 6, 7, 12, 18, 22, 24, 28, 29, 36, 37, 60, 62, 125, 126, 134, 135, 136, 146, 151, 156, and 157, all within a 10-minute walking radius. For the CTA L, the closest Blue Line train is at LaSalle station via an eight-minute walk northeast. Other stations within a 10-minute walk include the Red Line at Harrison station to the northeast, as well as the Brown, Orange, Pink, and Purple Lines at LaSalle/Van Buren station also to the northeast. Metra trains are also available at LaSalle station via a five-minute walk northeast, along with Union Station via a 15-minute walk northwest.
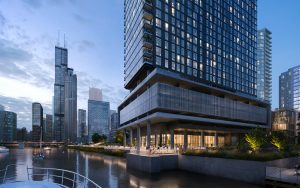
The Reed. Rendering by Perkins + Will
Outdoor space can be found for the newly created Southbank Park, designed by Hoerr Schaudt Landscape Architects. The park consists of a central grass area, bike racks, seating terraces overlooking the river, and a connection to a new span of Riverwalk.
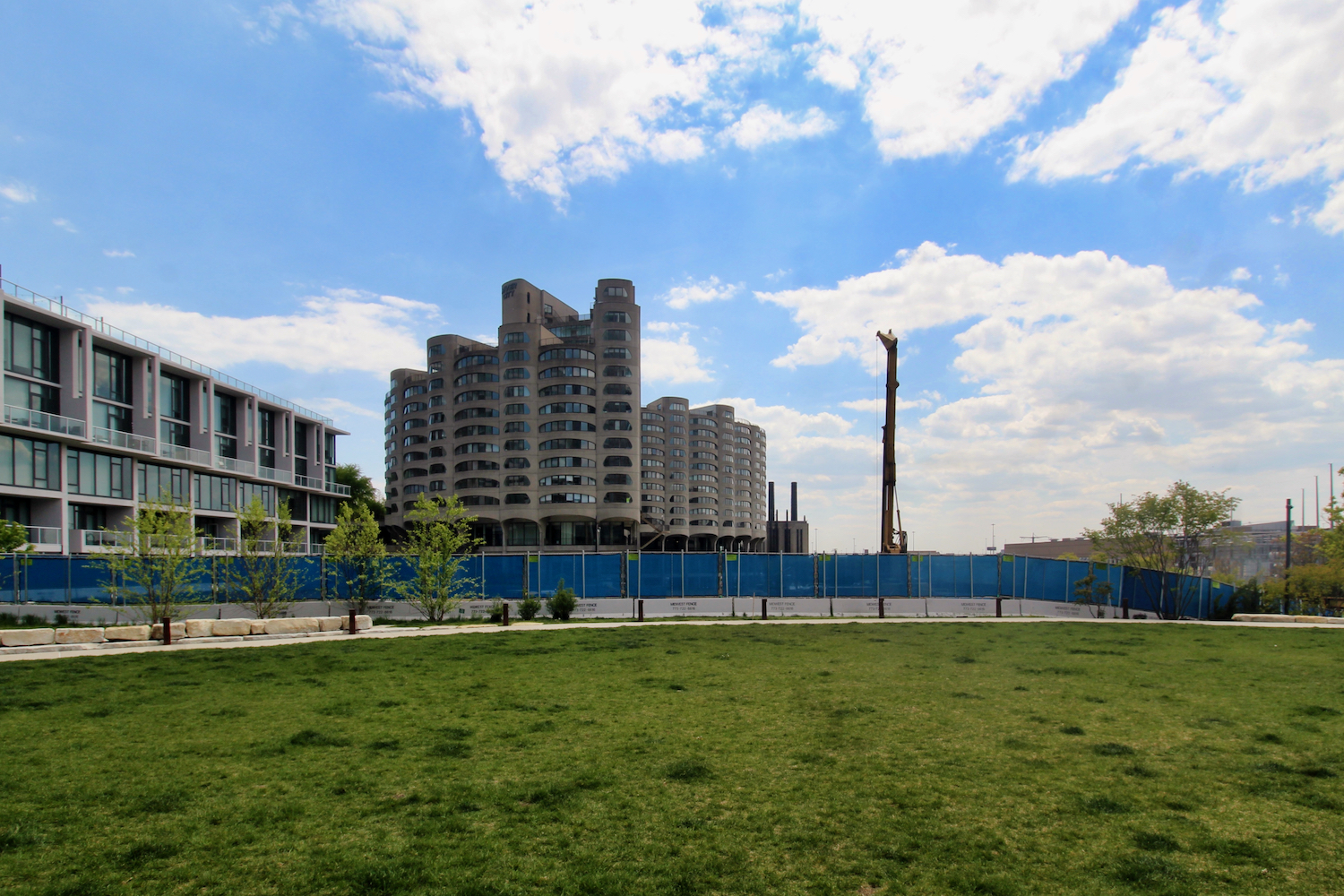
Site of The Reed. Photo by Jack Crawford
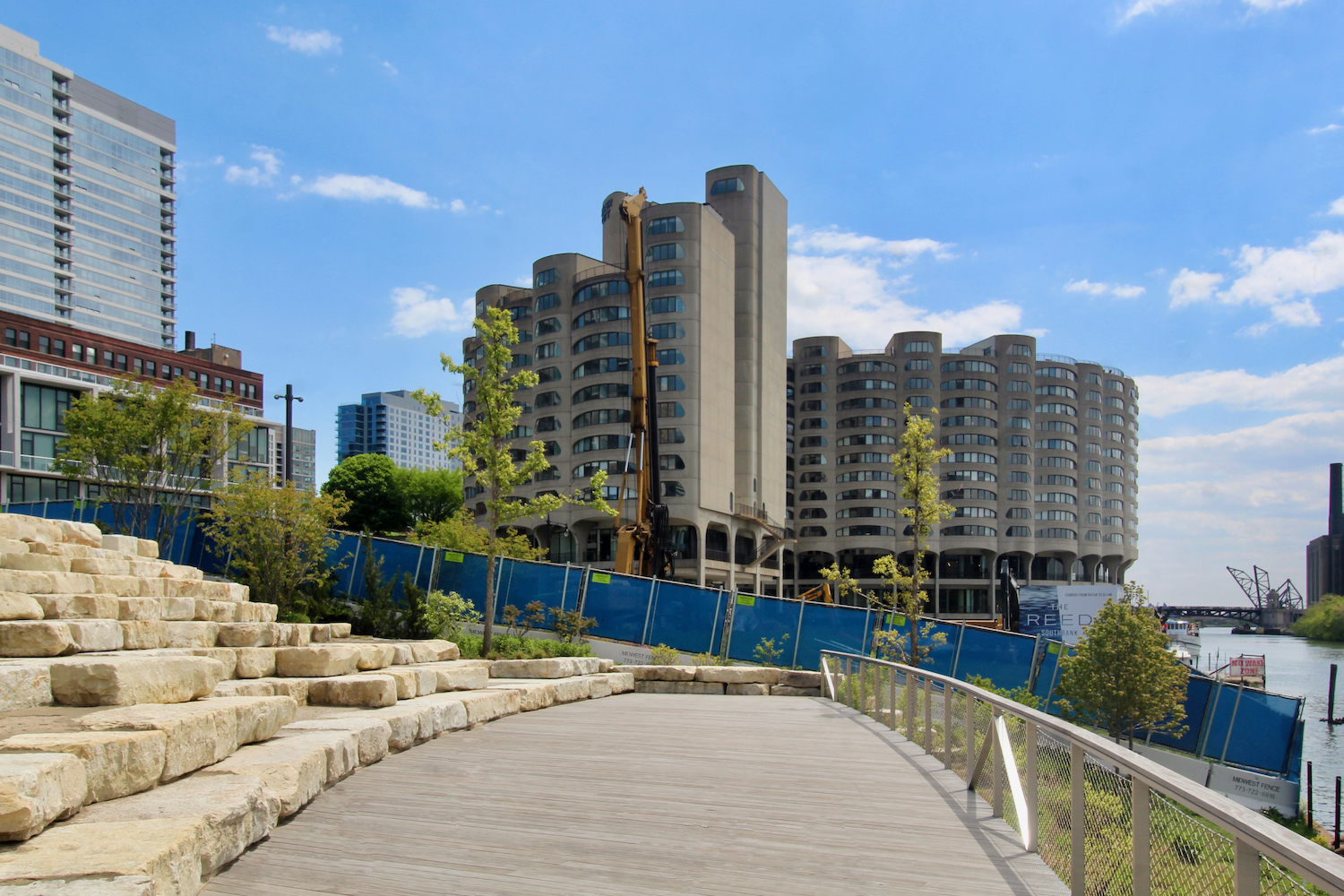
Site of The Reed. Photo by Jack Crawford
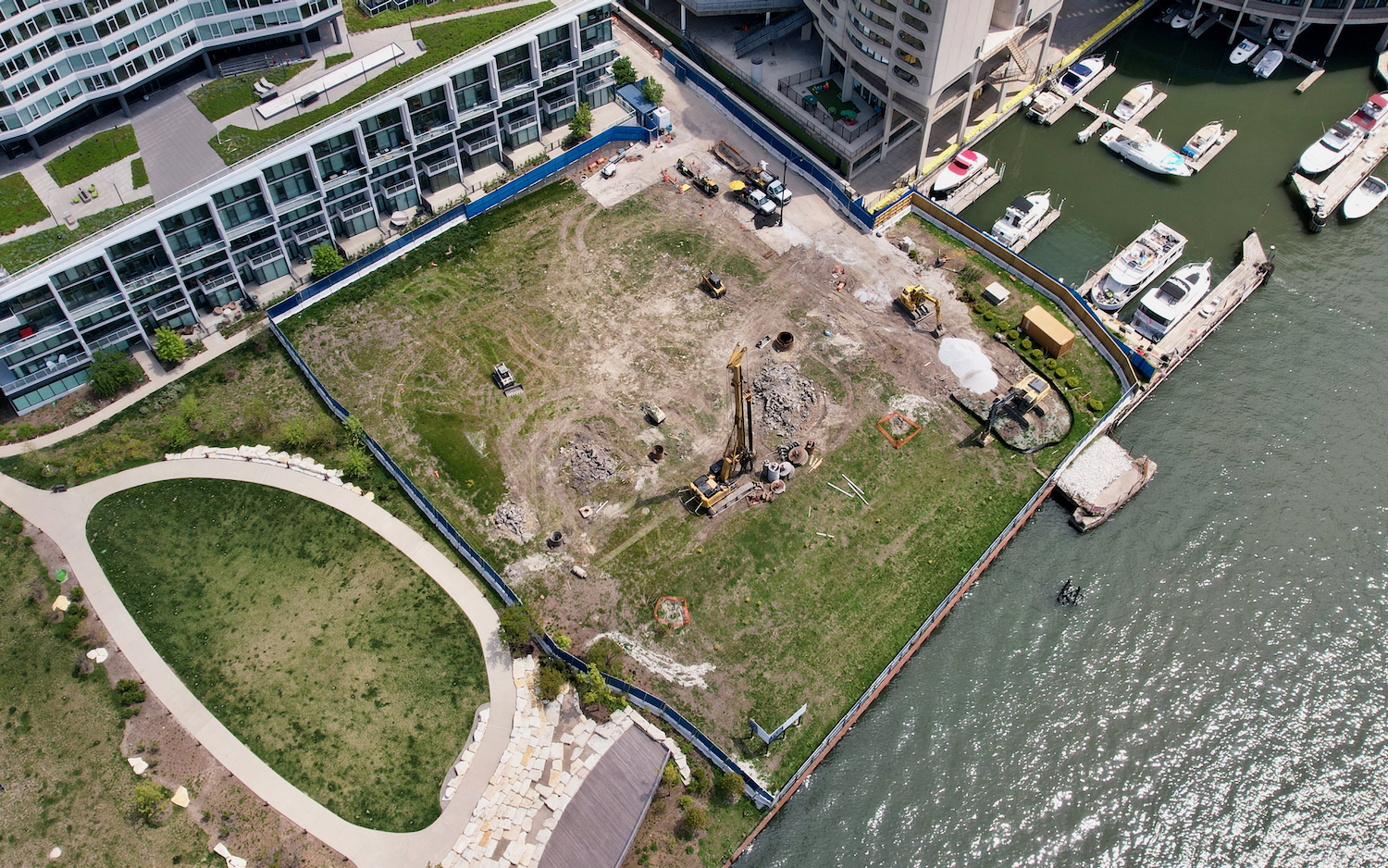
Site of The Reed. Photo by Jack Crawford
In addition to developing the project, Lendlease is also serving as general contractor. With an anticipated completion date penned for 2023, full construction permits for The Reed have been filed, but not yet issued.
Subscribe to YIMBY’s daily e-mail
Follow YIMBYgram for real-time photo updates
Like YIMBY on Facebook
Follow YIMBY’s Twitter for the latest in YIMBYnews

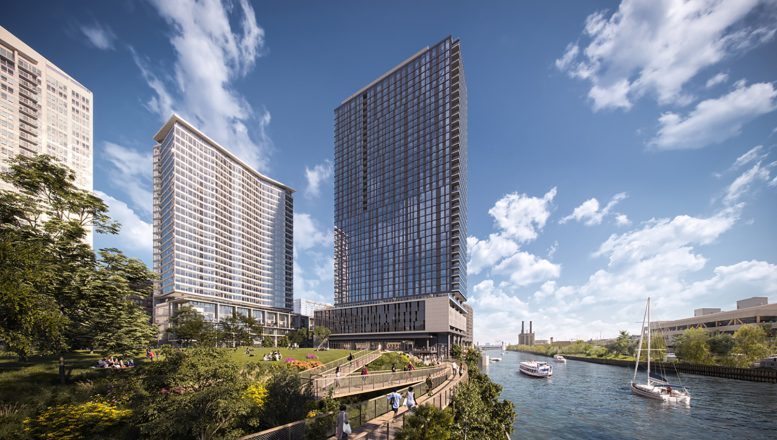
Chicago never fails with pumping out these Miesian boxes, usually from minimally talented clones. Can we please enter a new era outside of this one man’s influence? The impact that Mies has had on Chicago’s architectural landscape is outrageous. Of all the legendary Chicago designers to clone of course Mies is the one who completely owns the city’s look.
it’s because developers can get away with cheaping out and say the building is “Miesian.”
this articles states, in part, “…larger five-building development by Lendlease known as Southbank…”. That was the original Southbank plan but I believed it may have changed somewhat. The plan for Southbank, I believe, has been lowered to 4 buildings and the building that is to be along Harrison (where they are sealing tunnels now) appears to be a 40 or so story building instead of 50 stories.
I currently rent at The Cooper and visited the Reed sales facility and saw a model of the finnished Southbank.
Hi Neil thank you for your comment and the updated information. We have revised the article to mention only four towers, and will look to the sales gallery as a future reference
For such a prized location, I couldn’t imagine a more dull or uninspiring design. I’m not upset with how the podium looks, but man this city does not need another big box. The whole Southbank area in my opinion is as dull as dull can get and represents such a missed opportunity to inspire architectural creativity in an area with full visibility.
That said, I understand the apartments/condos probably thrive in this box-like form, so it’s sort of give-and-take. But man I just wish the approval committee and alderman would scoff at how boring this is. Here’s to hoping it turns out better than the renderings!!