Plans have been submitted to the city for the C40 Garfield Green development at 201 S Kedzie Avenue in East Garfield Park. Located on two parcels at the intersection of S Kedzie Avenue and W Fifth Avenue, the adjacent sites will both be corner properties. The development will replace vacant city-owned property as the winning proposal of the C40 Reinventing Cities competition. Preservation of Affordable Housing is the developer behind the proposal.
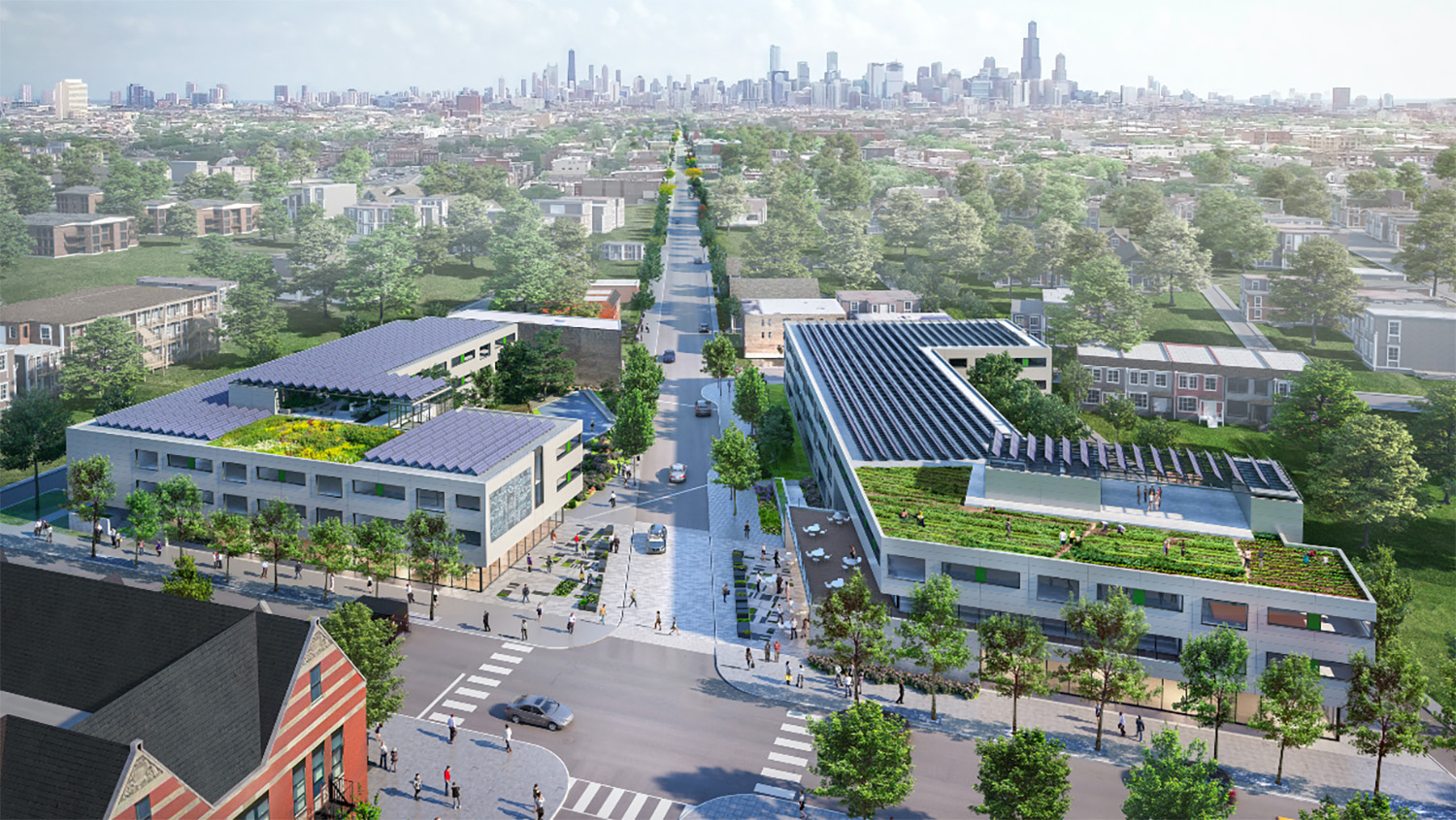
Aerial View of Garfield Green Development. Rendering by Perkins + Will and Nia Architects
Designed by Perkins+Will and Nia Architects, the new construction will contain 81 affordable apartments and ground-floor retail space. Rising approximately 52 feet, the development will be split into two phases, with the southern site encompassing Phase 1 and the northern portion holding Phase 2. Phase 1 will include approximately 50 apartments, while Phase 2 will be a homeownership or cooperative project consisting of 31 units. Residences will include one-, two-, and three-bedroom units. Residents will have access to a terrace, rooftop gardening boxes, exercise spaces, and community rooms. A total of 32 parking spaces will be provided.
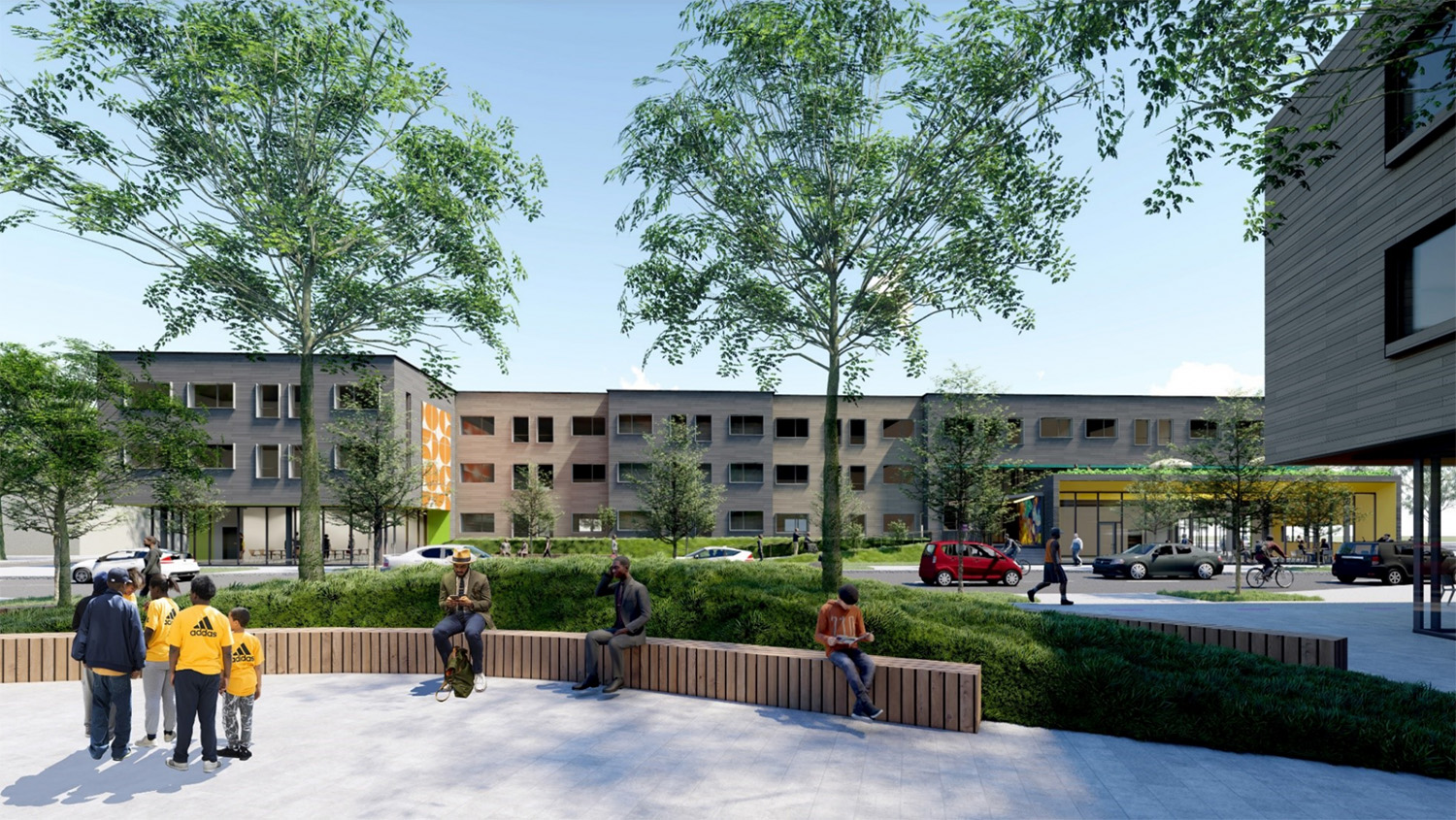
View of Garfield Green Development. Rendering by Perkins + Will and Nia Architects
The three-story buildings will include solar panels, green roofs, energy-efficient lighting, and other features that aim for a carbon-neutral impact and meet Passive House guidelines. The orientation of the building and planting of mature trees are also designed to maximize solar heat gain in the winter and natural cooling in the summer.
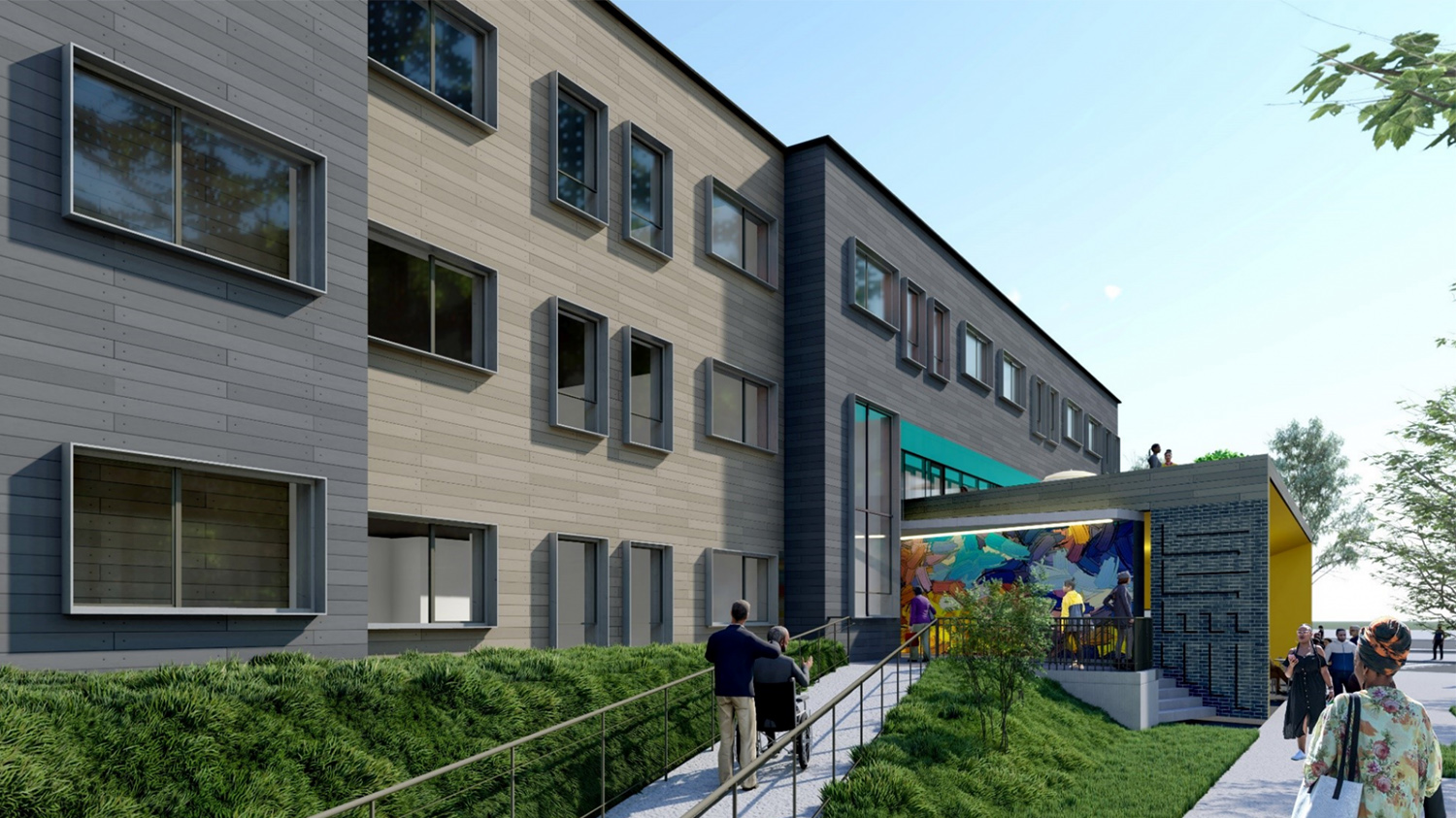
View of Garfield Green Development. Rendering by Perkins + Will and Nia Architects
The west facade of the building is scaled to match the height and street wall of the adjacent school and then steps down to the scale of the remaining residential community on 5th Avenue to the east. The building will be of wood and/or steel-frame construction. The first level is raised above grade to promote privacy for the first-floor residential units. The 5,000 square feet of commercial space fronts S Kedzie Avenue, while the residential units are set back from 5th Avenue.
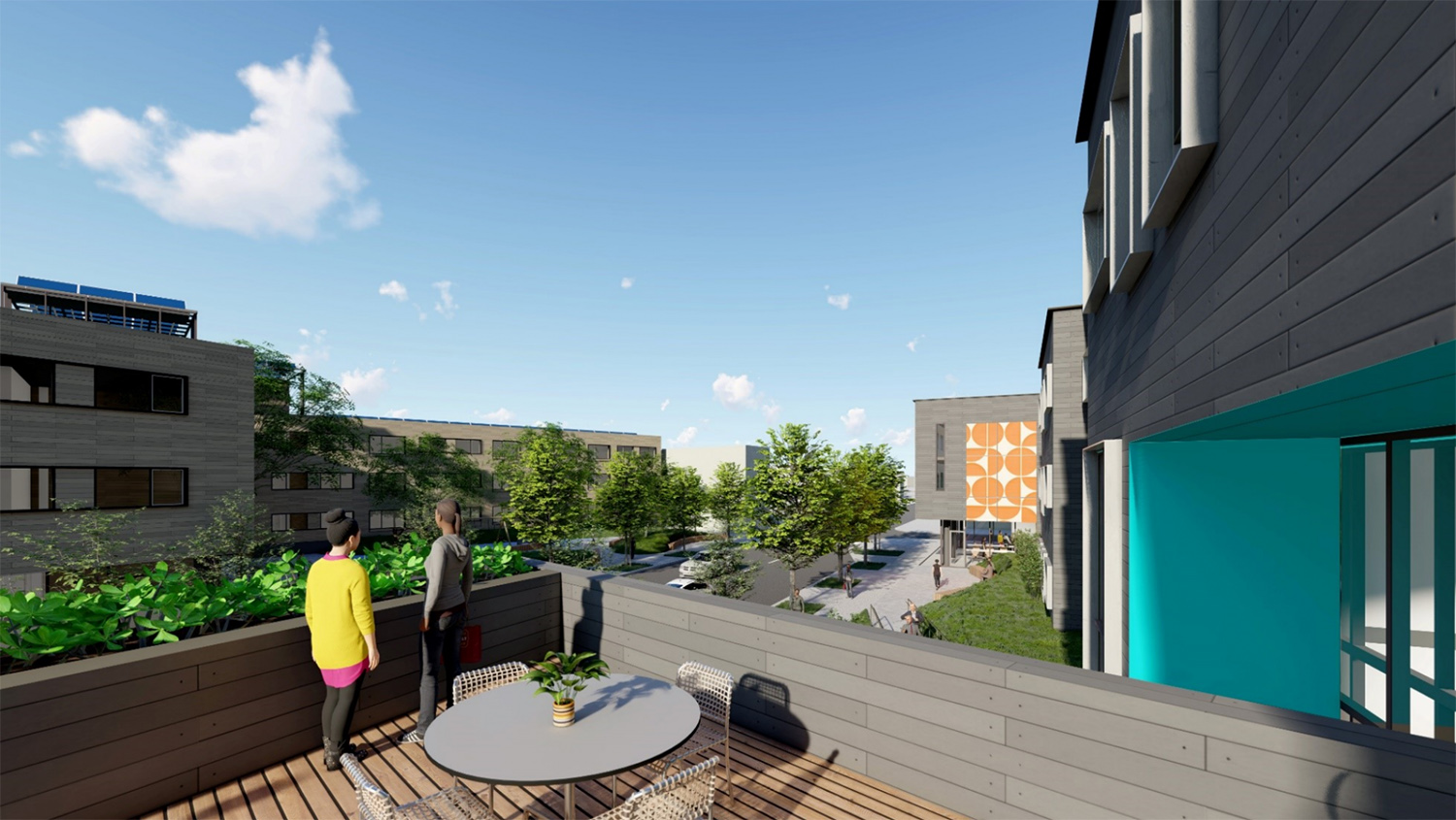
View of Garfield Green Development. Rendering by Perkins + Will and Nia Architects
The $25 million proposal was recently introduced to the Chicago City Council on Wednesday. The development will need approvals from the Chicago Plan Commission, zoning committee, and finally the Chicago City Council. Construction is expected to begin later this year, however acquisition terms for the land is still under negotiations with the city.
Subscribe to YIMBY’s daily e-mail
Follow YIMBYgram for real-time photo updates
Like YIMBY on Facebook
Follow YIMBY’s Twitter for the latest in YIMBYnews

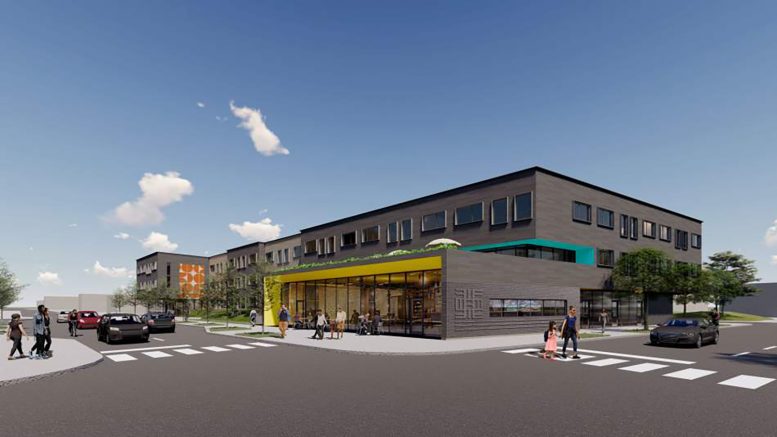
Only three stories… why?
Seriously? You asked that question, I believe three stories are sufficient to maintain order among multiple people and families. We do not need to keep repeating history because most of it became a tragedy. Thank God they tore those projects down, I call them the human size “Roach Motels” and if there could be many more housing developments like this then I am all for it. Change is hard but it’s also a good thing.
Gentrification continues westward.
Everyone is entitled to their own opinion, be mindful of all the violence, poverty, gangs, drugs, prostitution and failing schools whose older adults are illiterate. As a youth well into adulthood, I have seen how people have been destroying Chicago and then act shock when something bigger and brand-new comes along. People get tired of the same old mess, over and over again.
Well, I happen to like the idea of that modern day living, especially in a big city like Chicago. This is something that my parents and grandparents would have loved to see happen, finally a positive breakthrough in urbanization!
This is what we as a people need to see. Homes and apartments being built in our neighborhood . Apprise to vacant lots, abandoned homes and buildings. Question : how do one apply for an apartment ?
Here is a contact link: https://fifthcitycommons.org/contact/