With the construction hoist now disassembled, final exterior work is wrapping up at Tandem Partners‘ Avra West Loop, located at 1125 W Van Buren Street. The 20-story mixed-use building will yield 198 apartments atop ground-level retail.
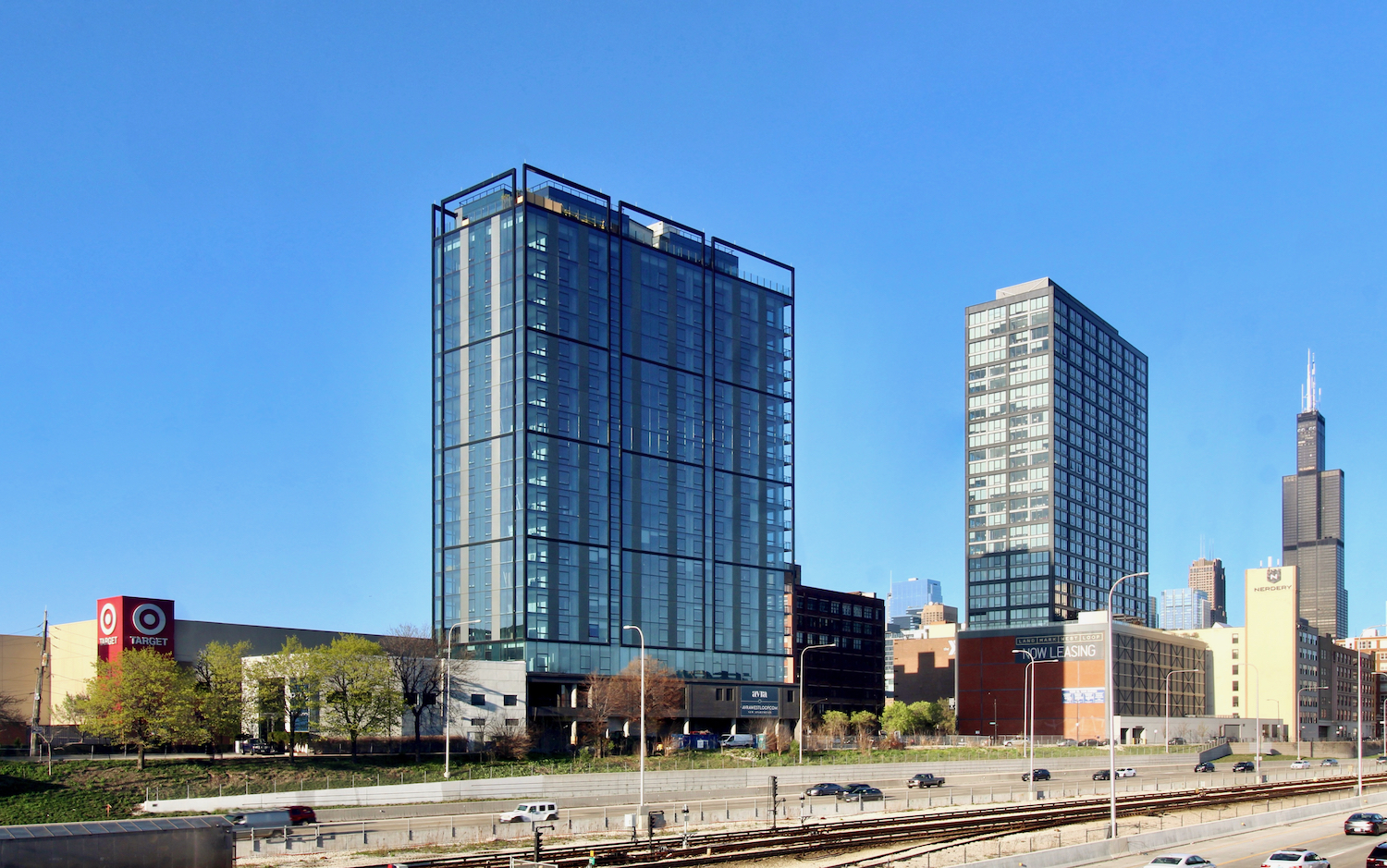
Avra West Loop. Photo by Jack Crawford
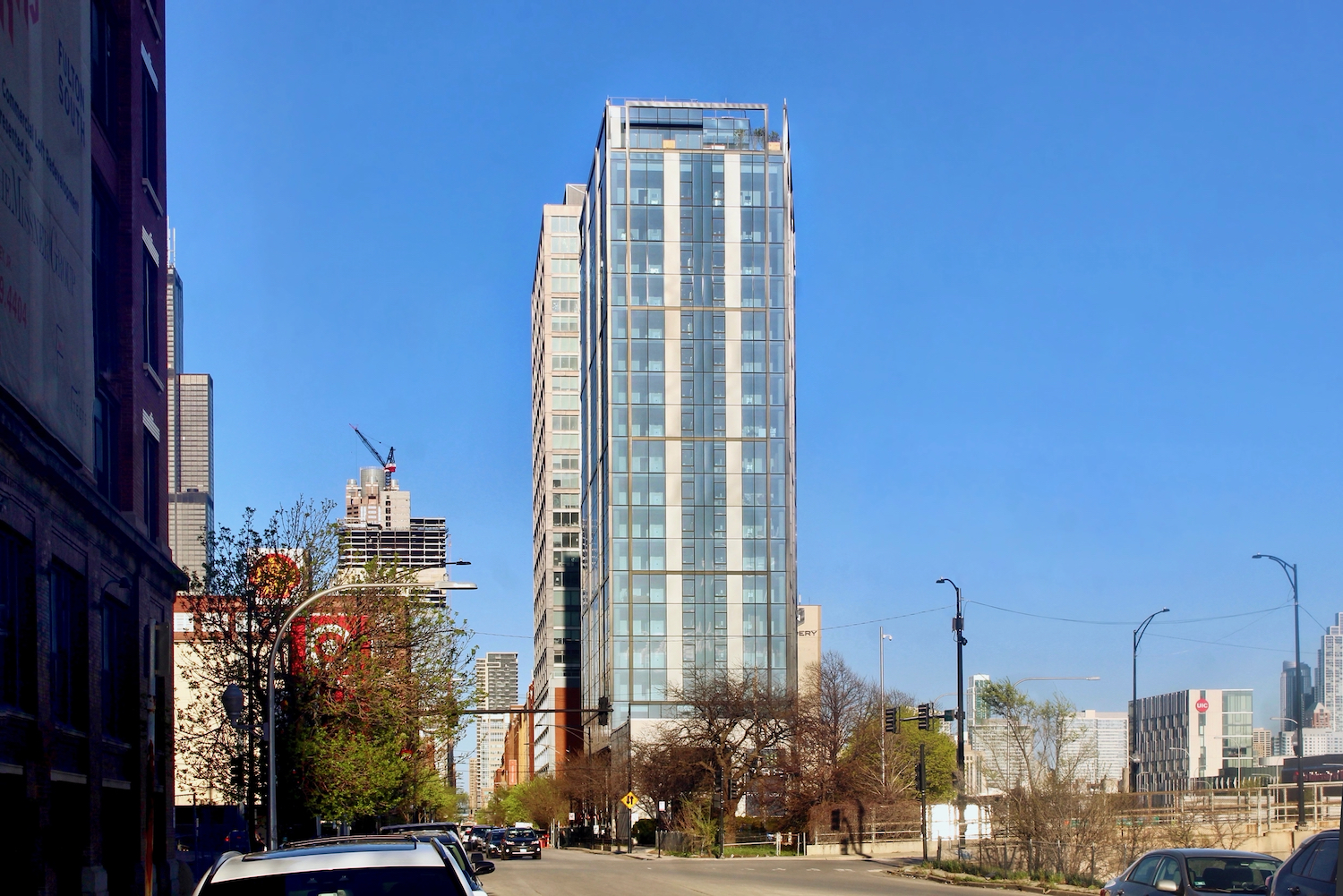
Avra West Loop. Photo by Jack Crawford
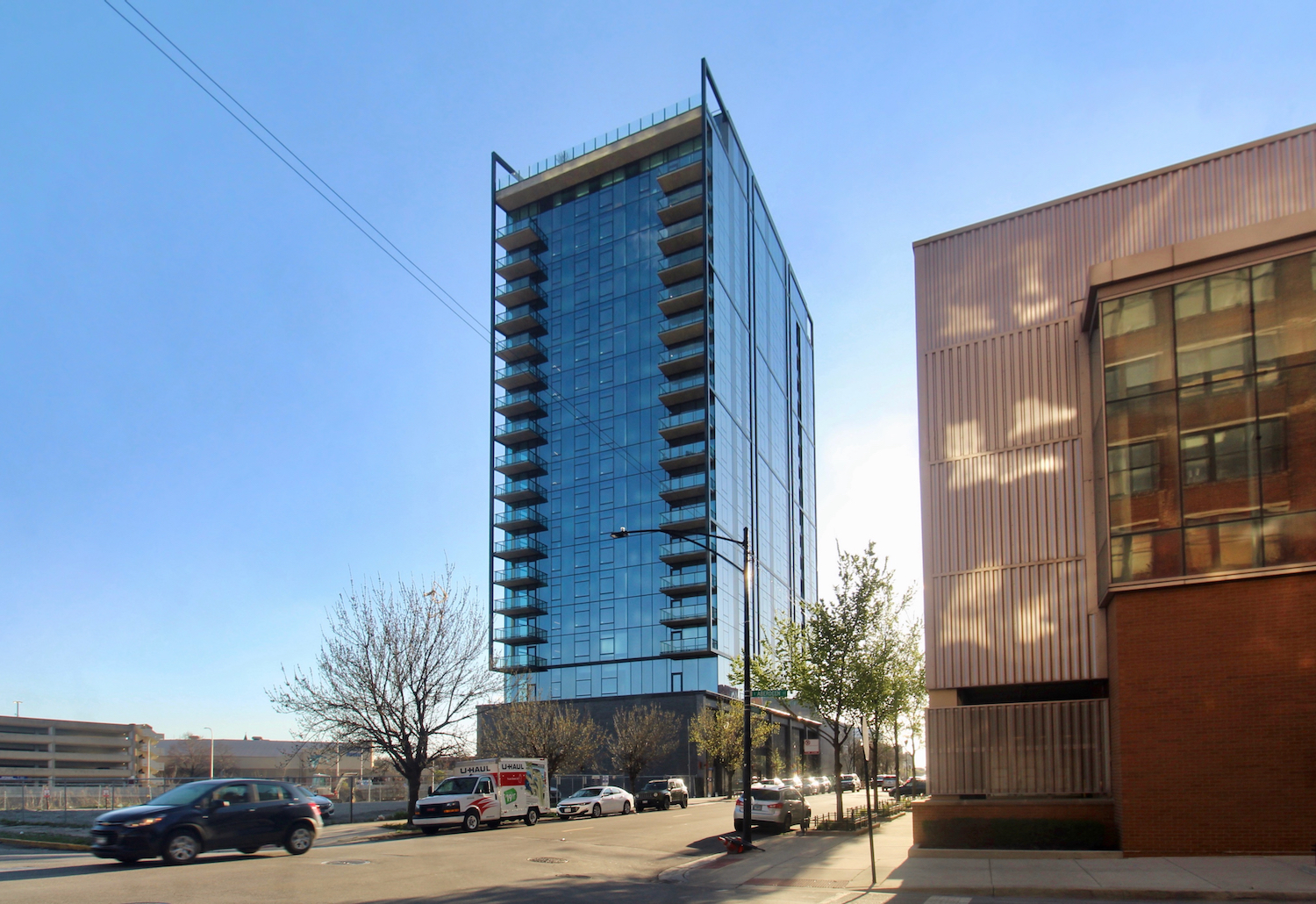
Avra West Loop. Photo by Jack Crawford
Apartment layouts comprise of studios along with one-, two-, and three-bedroom units. Currently available listings show studios ranging in price from $1,695 to $2,020; one-bedrooms from $1,820 to $2,895; and two-bedrooms from $3,265 to $3,615. All three-bedroom options now appear to be leased.
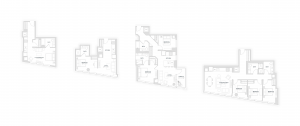
Avra West Loop sample studio, 1-bedroom, 2-bedroom, and 3-bedroom floor plans (left to right). Plans via Tandem Partners
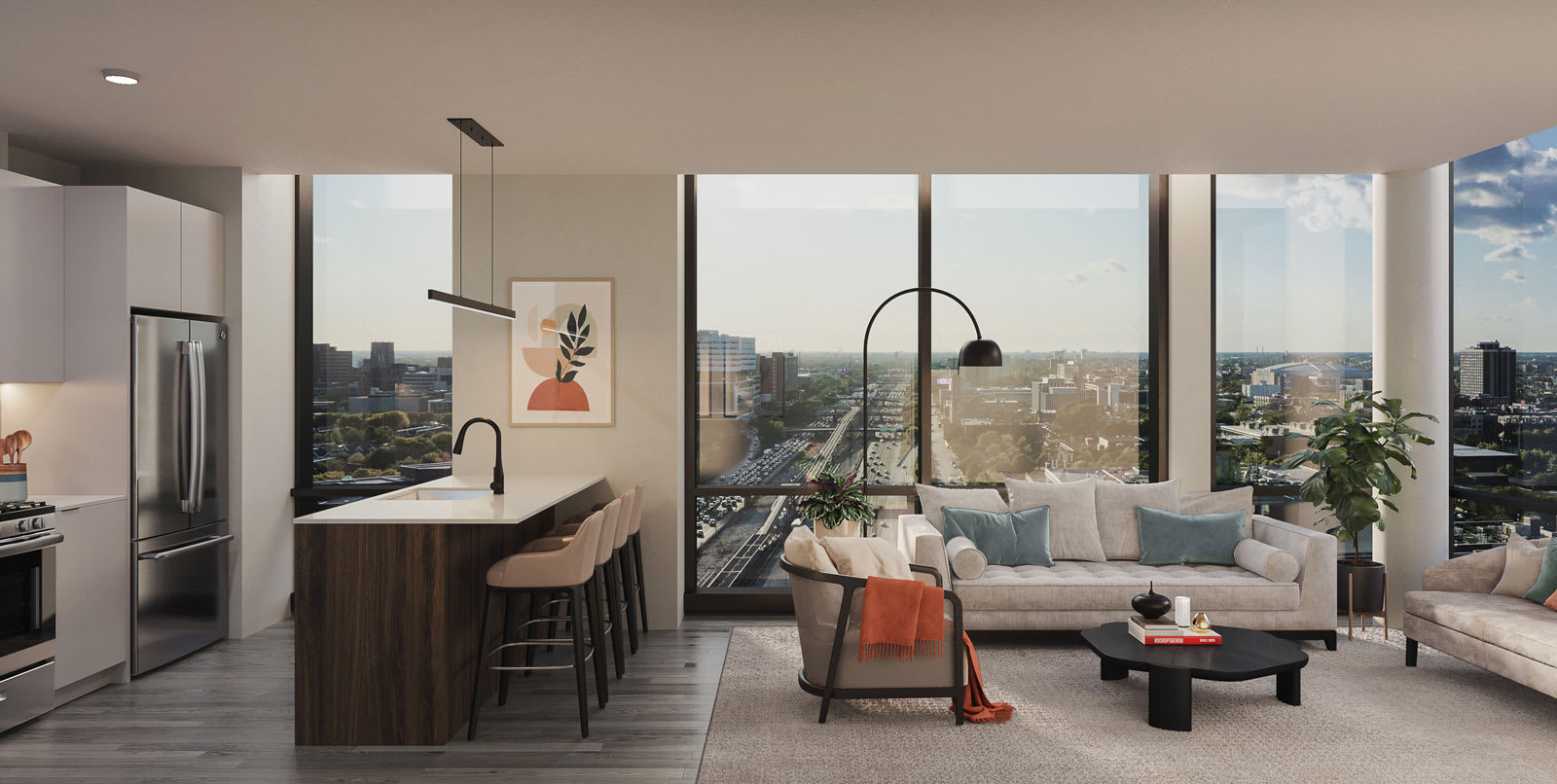
Avra West Loop unit interior. Rendering by Rendering by Antunovich Associates/Brianne Bishop Design
In-unit features will offer a keyless entry, ceiling spans of up to 12-feet, peninsula kitchens, floor-to-ceiling tinted windows, and wide-plank flooring. Building amenities will consist of a sky lounge, a rooftop terrace with fire pits and grilling stations, a 24-hour fitness center, a sunbathing terrace, a dog run and spa, and bike storage.
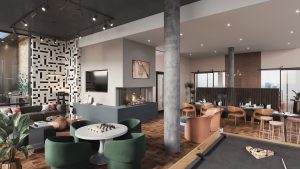
Avra West Loop amenity lounge. Rendering by Rendering by Antunovich Associates/Brianne Bishop Design
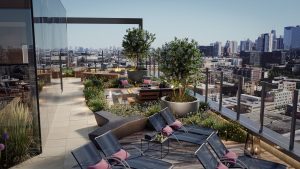
Avra West Loop rooftop terrace. Rendering by Antunovich Associates
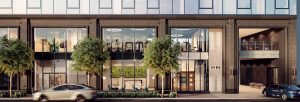
Avra West Loop base. Rendering by Antunovich Associates
Antunovich Associates is the project architect, whose glass curtain wall facade design incorporates gray-toned metal paneling and dark metal accents. These beam-like accents extend upward past the 19th floor to form a parapet that wraps around the rooftop deck and sky lounge. At the base is a two-story brick podium that will house retail, lobby, and several of the residential amenities. Brianne Bishop Design is responsible for the interior design in both the unit and common areas, which includes an eclectic, yet elegant mix of materials.
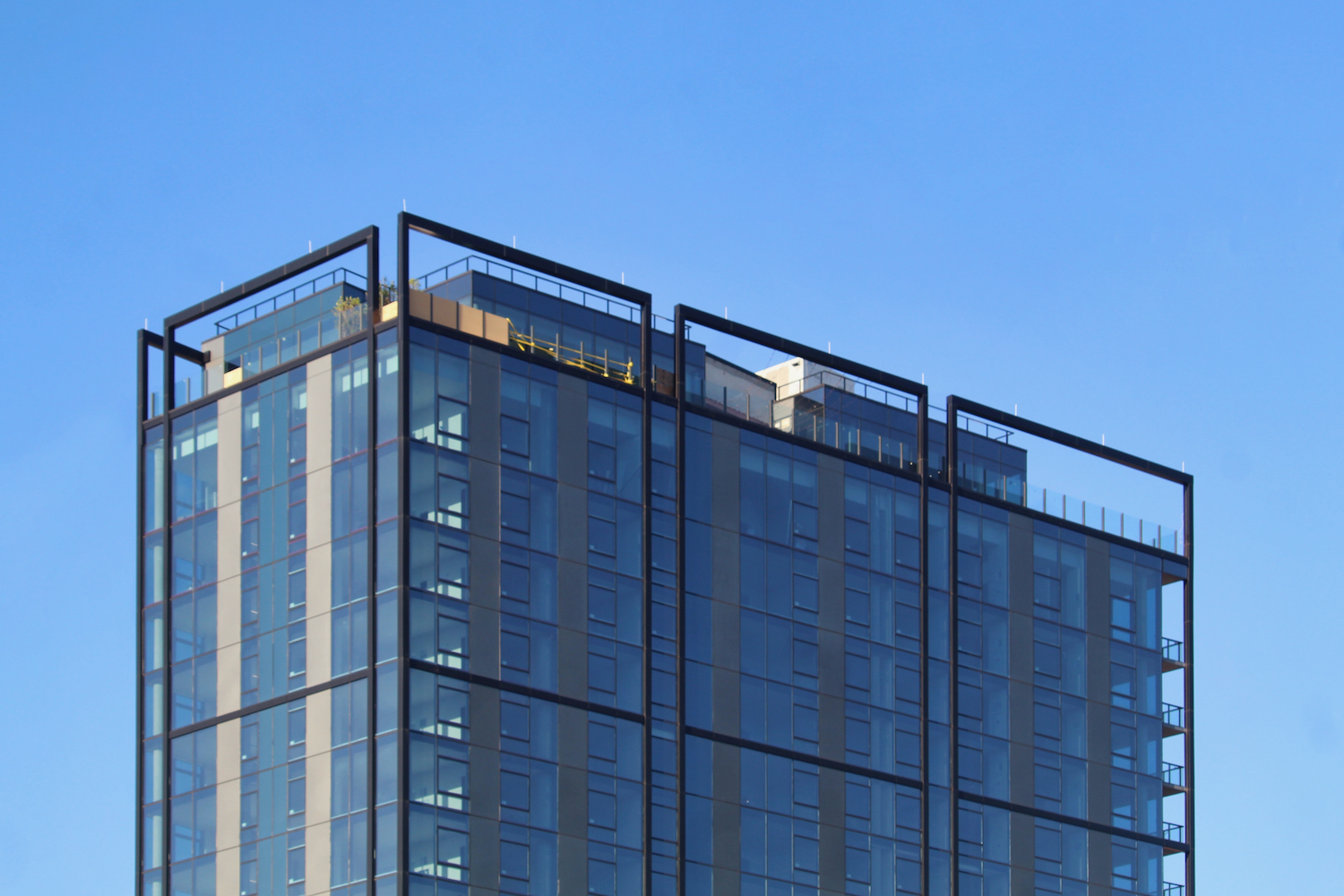
Avra West Loop. Photo by Jack Crawford
With only seven accessory parking spaces, the transit-oriented development will have access to a host of public transit options nearby. Nearest bus availability for Route 126 lies within a minute’s walk of the property, while Routes 7, 8, 20, 60, and 755 are also nearby. Those looking to board CTA L trains will also find the Blue Line’s Racine station a three-minute walk to the southwest.
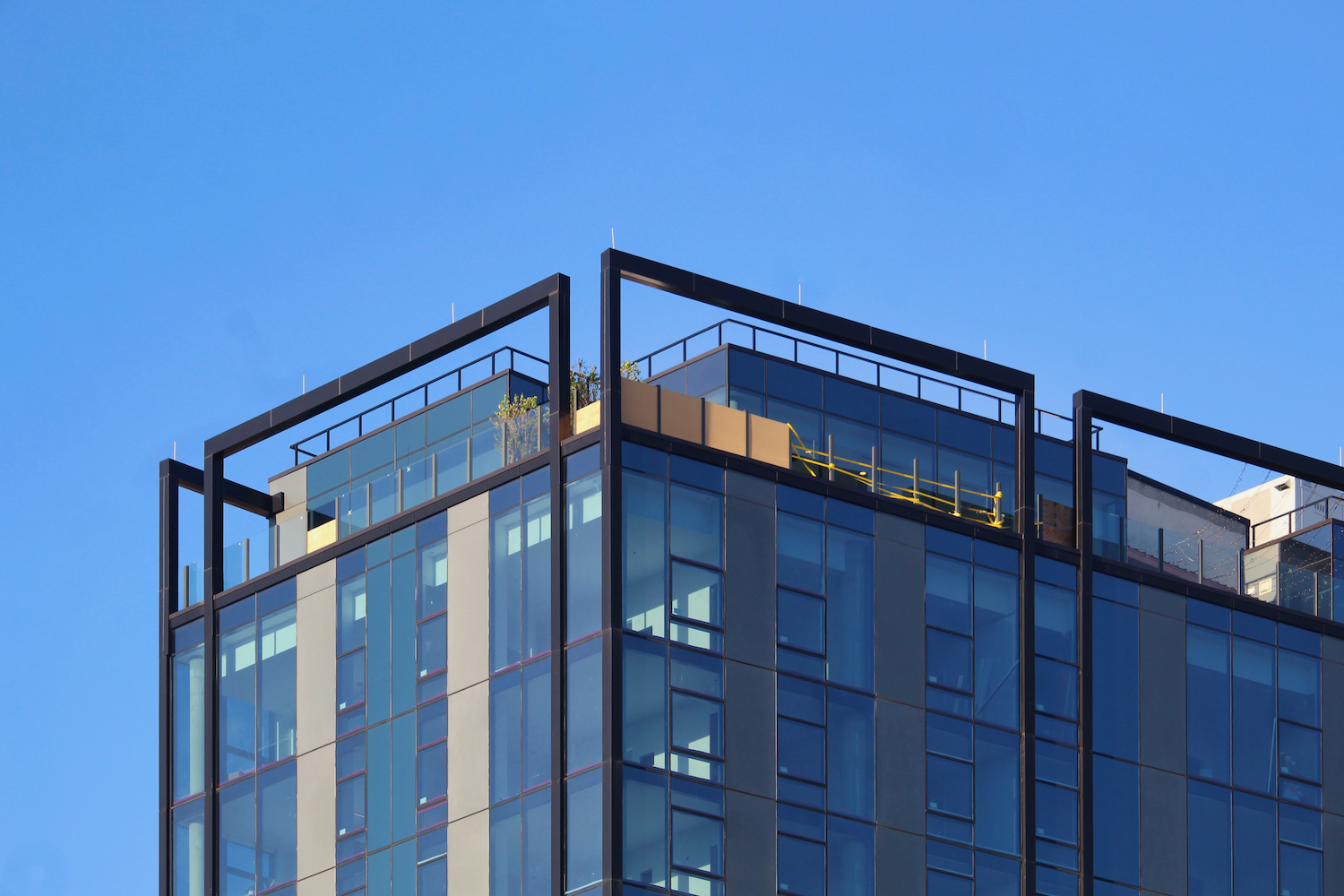
Avra West Loop. Photo by Jack Crawford
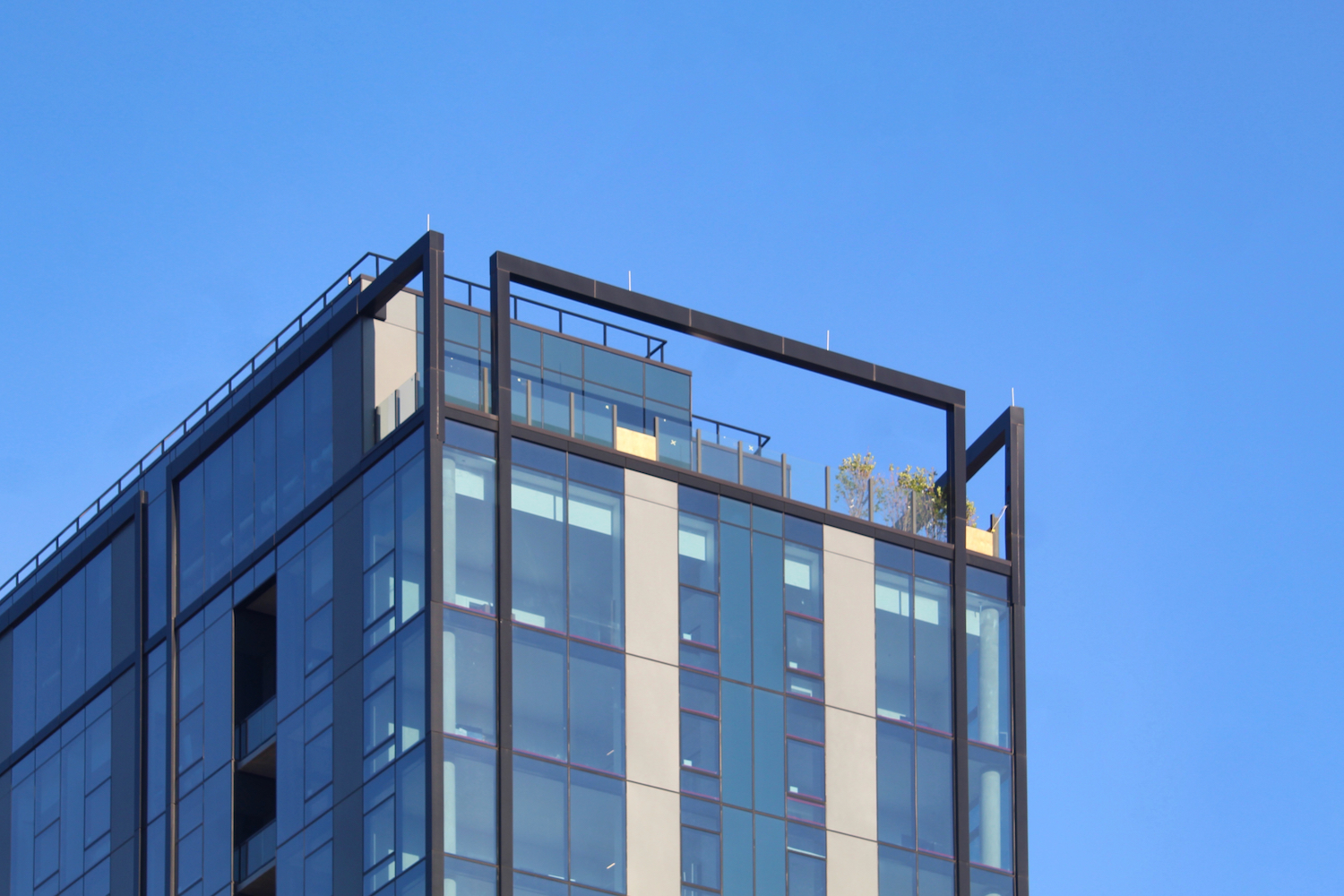
Avra West Loop. Photo by Jack Crawford
Nestled at the southern edge of West Loop, various retail and dining venues can be found within minutes of the site. Multiple parks are also within reach, including Mary Bartelme Park to the northeast and Skinner Park to the northwest.
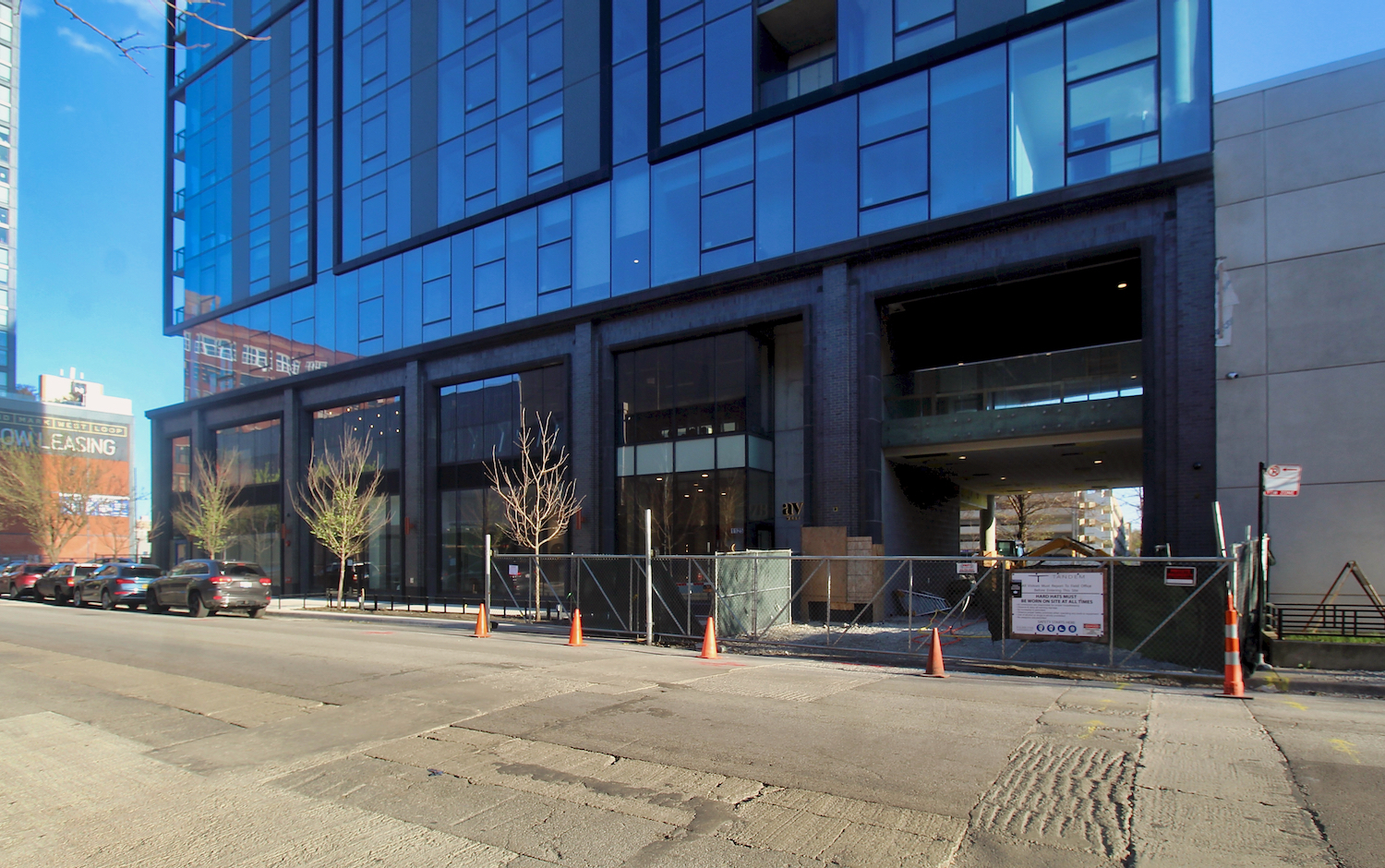
Avra West Loop. Photo by Jack Crawford
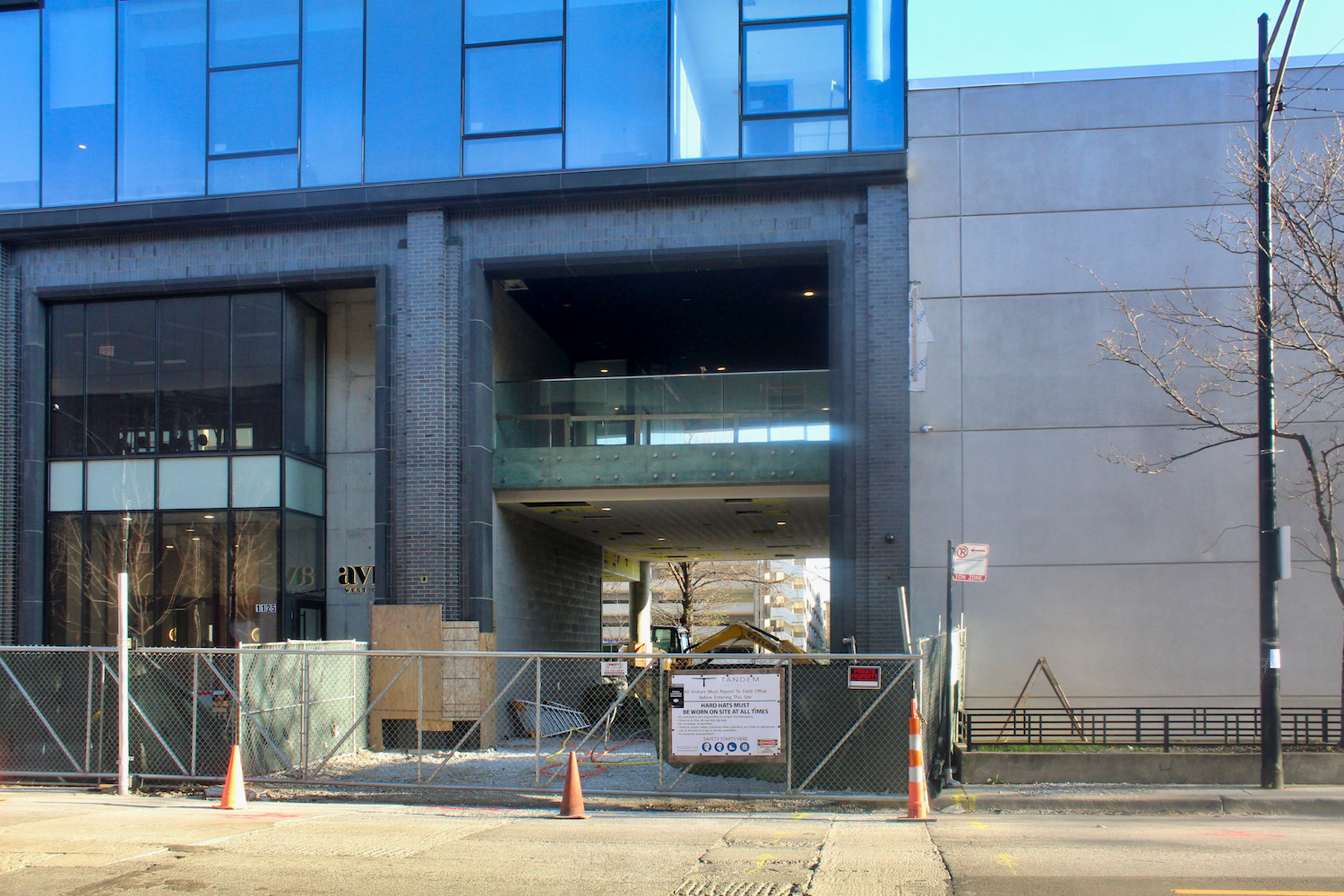
Avra West Loop. Photo by Jack Crawford
Tandem Construction is serving as general contractor for the $20 million project. Since YIMBY’s February update, the facade has been filled in where the construction hoist once stood, while the rooftop and podium have seen extensive final progress. Move-ins are expected for this coming summer.
Subscribe to YIMBY’s daily e-mail
Follow YIMBYgram for real-time photo updates
Like YIMBY on Facebook
Follow YIMBY’s Twitter for the latest in YIMBYnews

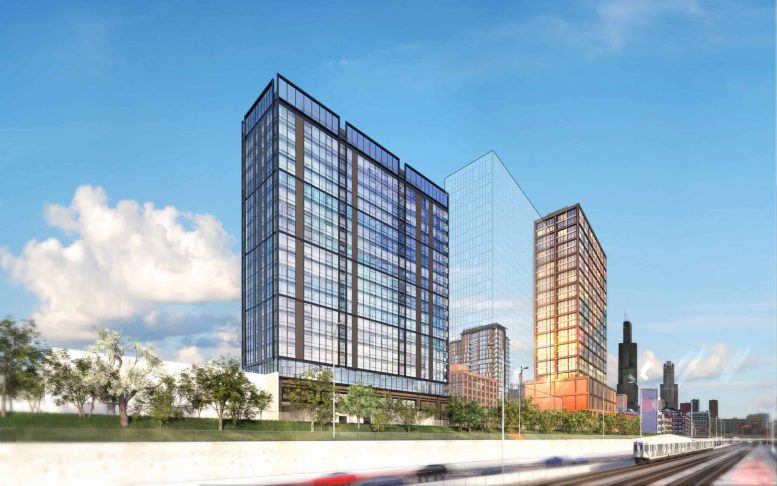
They did a great job with the base.
I believe there was originally a second tower planned by the same development for the adjacent lot, does anyone have any information on whether that is still planned?
Only $20 million for 200 apartments? Sounds too low.