The Chicago City Council has approved the revised plans for the residential development at 1948 West Peterson Avenue in West Ridge. Located at the intersection of North Winchester Avenue, across from Rosehill Cemetery, the project was initially revealed this past spring and faced community feedback due to its density.
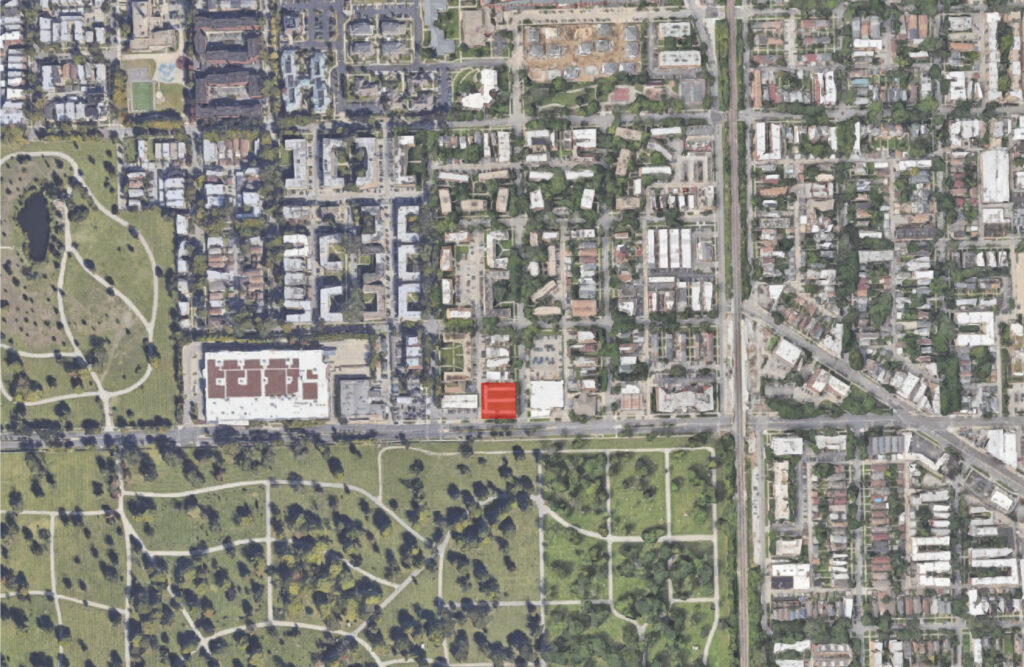
Site context map of 1948 W Peterson Avenue via Google Maps
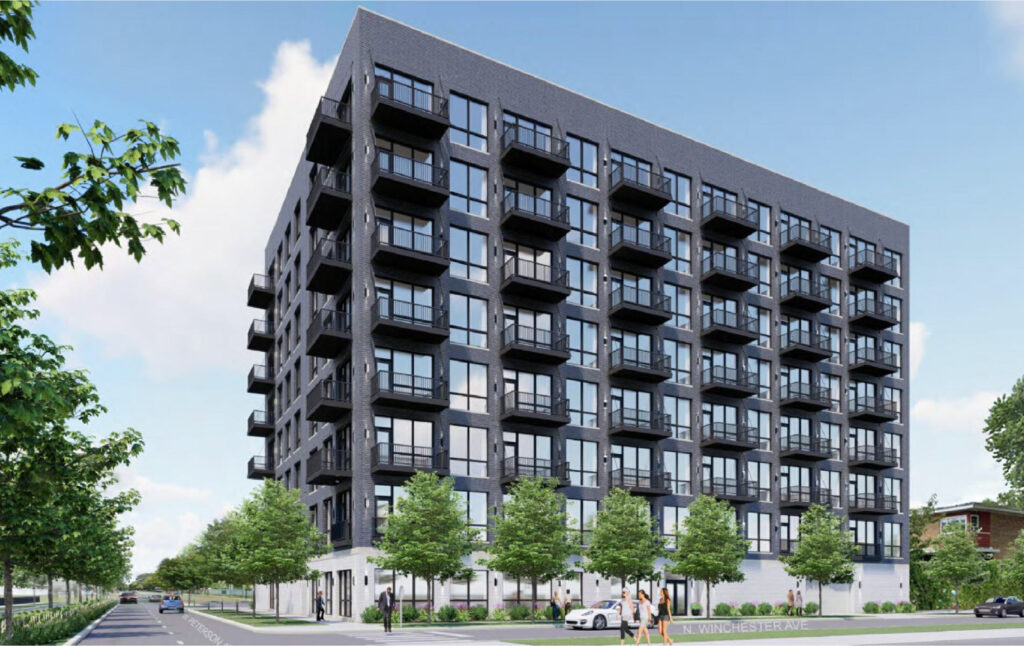
PREVIOUS rendering of 1948 W Peterson Ave by Axios Architects
Led by local developer Bob Loquercio, along with design firm Axios Architects, the original proposal was set to rise eight stories tall with a gray brick façade and hanging balconies. This version would have included 51 parking spaces and 87 residential units. However, the team later returned with the current five-story proposal, which is now moving forward.
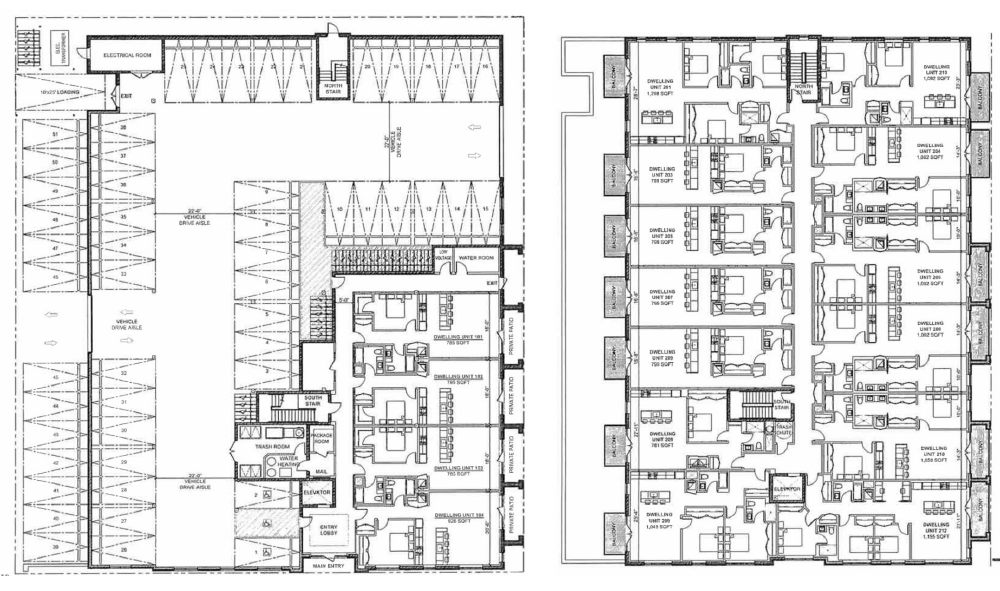
Floor plans of 1948 W Peterson Ave by Axios Architects
Replacing a vacant lot in its entirety, the building will have a similar layout, with 51 parking spaces on the ground floor split between a garage and alley-side spaces. The rest of the level will feature a small residential lobby and a handful of apartments. The upper floors will contain the remaining 56 residential units.
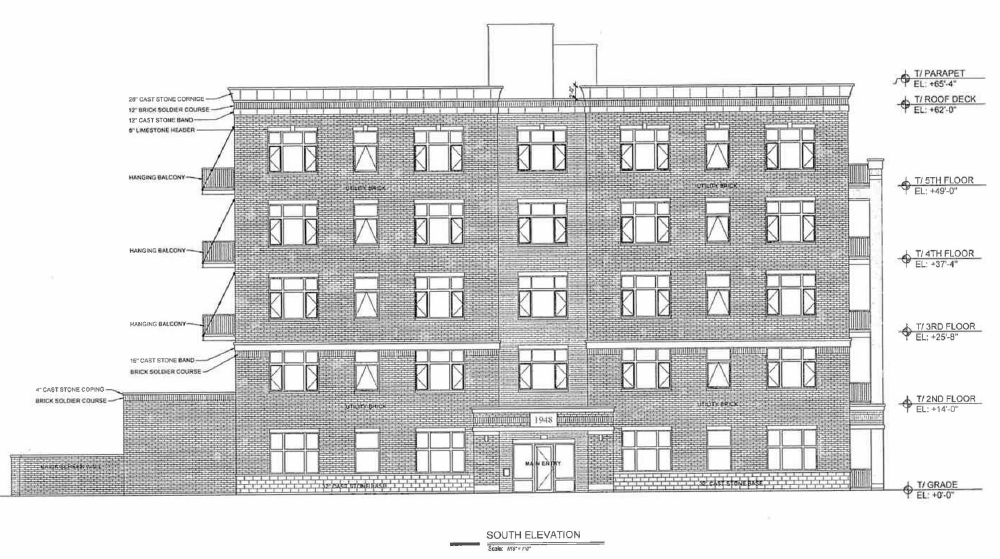
Updated elevation of 1948 W Peterson Ave by Axios Architects
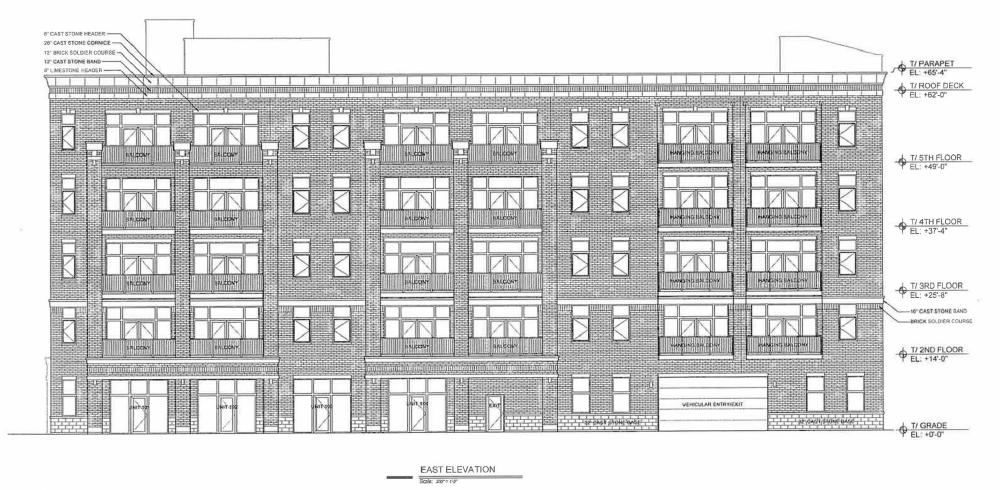
Updated elevation of 1948 W Peterson Ave by Axios Architects
The units will consist of 24 one-bedroom, 24 two-bedroom, and eight three-bedroom layouts. Of the total, 12 units will be designated as affordable. All residents will have access to a shared rooftop deck. The red-brick-clad building is now fully approved and can move forward with construction; however, a timeline has not yet been established.
Subscribe to YIMBY’s daily e-mail
Follow YIMBYgram for real-time photo updates
Like YIMBY on Facebook
Follow YIMBY’s Twitter for the latest in YIMBYnews

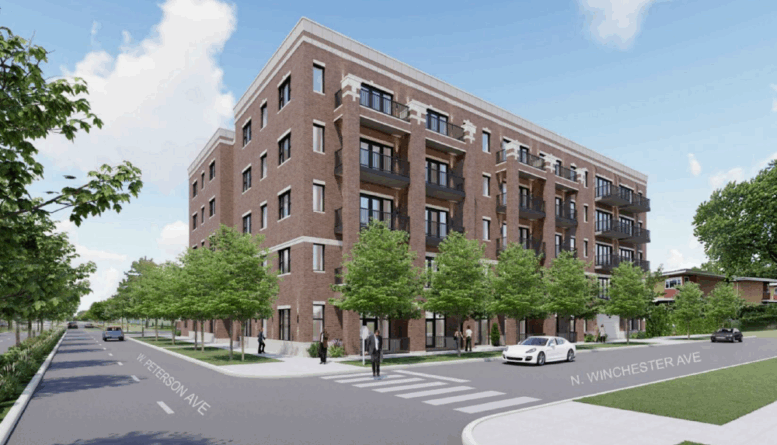
It’s time for Chicago to start building taller ; it is time for the five story building max to be replaced with 12 story buildings routinely without nimbyism interference .
Or alderperson interference .
Agree,agree!!
Great to see use and development of a parking lot…sorry to the neighbors across the street that were so upset of the height of the building. This should have remained in it’s original iteration.
This is one of the dumbest nimby ever. The building site is on a major street Peterson Ave, across from a massive mile long cemetery, and a block from the newly opened Metra station. If you can’t build an 8 store building on this site it’s impossible to build it in any neighborhood.