The Chicago Plan Commission has approved plans for the first phase of the Morgan Park Commons at 11400 South Halsted Street in Morgan Park. Located on the corner of West 115th Street, the multi-phase development was originally announced in 2022 to replace a now demolished Jewel-Osco shopping plaza and its parking lot.
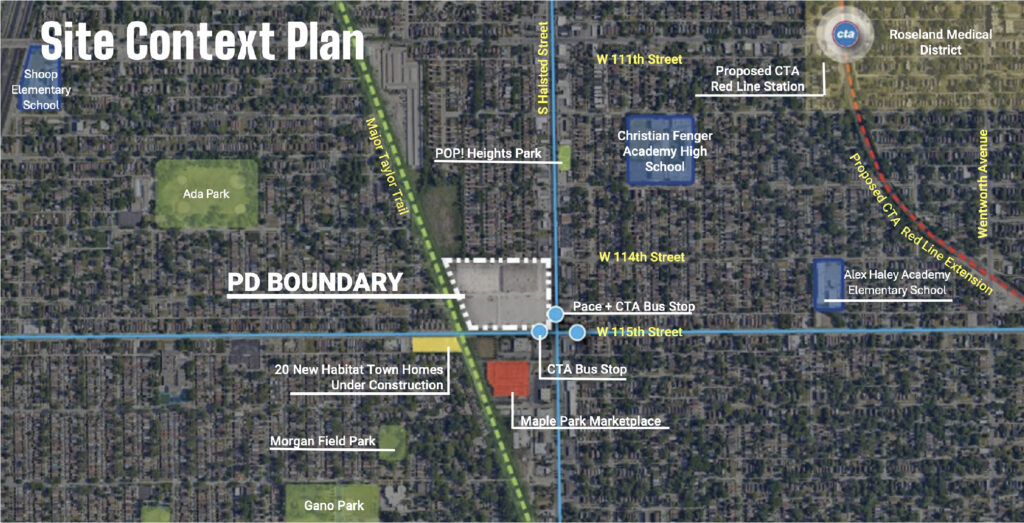
Site context map of Morgan Park Commons by LJC
The team behind the project consists of the Far South Community Development Corporation, Preservation of Affordable Housing, and DL3 Realty, with Lamar Johnson Collaborative serving as the architect. Per earlier announcements, the development will be built in four phases; however, this has not been confirmed since.
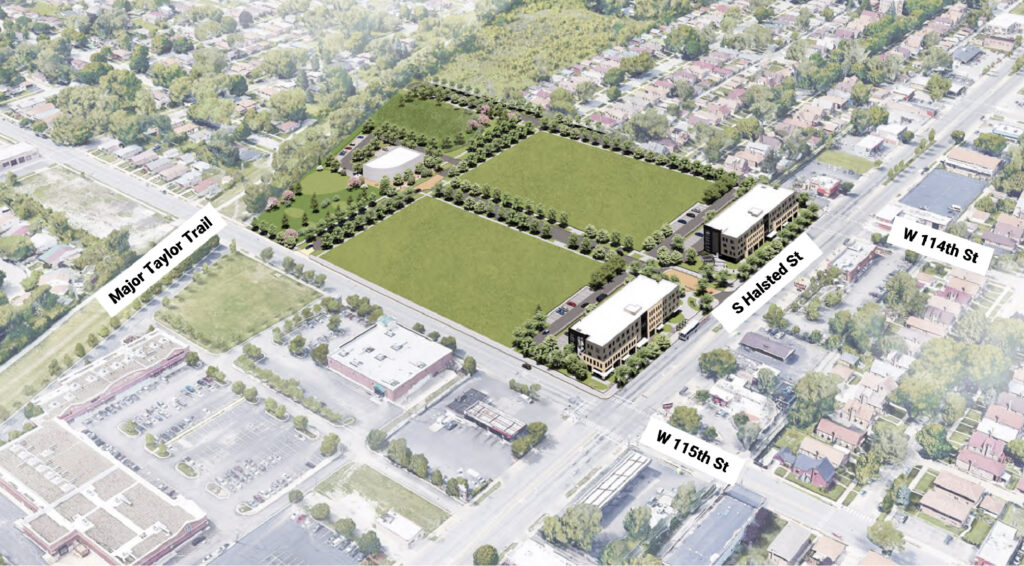
Site rendering of Morgan Park Commons phase one by LJC
The newly approved first phase will be anchored by two four-story residential buildings along Halsted. These will be separated by an extension of West 114th Place running to the rear of the site, ending at a new intersection with an extension of South Peoria Street. The entrance off Halsted will be marked by a small pedestrian plaza.
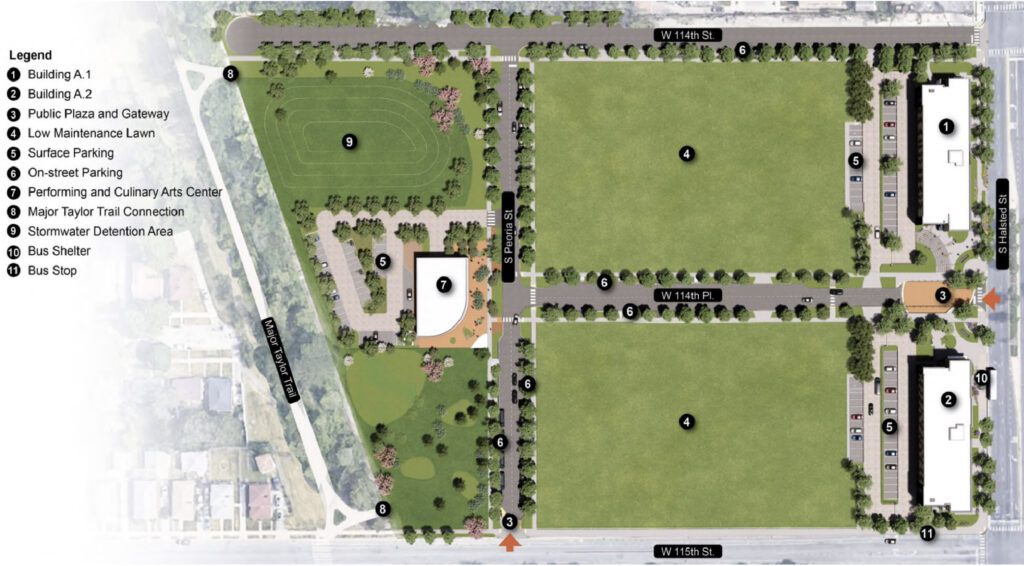
Site plan of Morgan Park Commons phase one by LJC
Both buildings will be nearly identical aside from the ground floor. Each will contain 35 residential units made up of three studios, 15 one-bedroom units, and 15 two-bedroom units, all of which will be affordable. The remaining two units in each building will be one-bedroom live/work spaces rented at market rates. The buildings will also share 81 parking spaces in the rear.
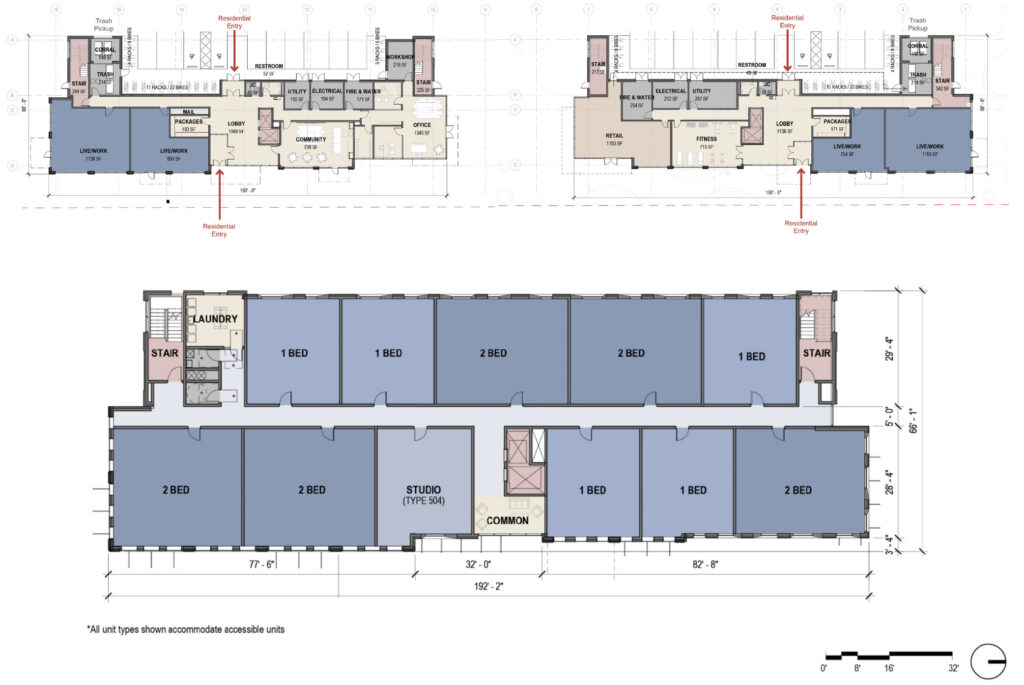
South (left) – North (right) ground floor plans and upper level floor plan of Morgan Park Commons phase one by LJC
The northern building’s ground floor will feature 1,150 square feet of retail space off the entry plaza, along with a fitness center and the two live/work units, each with its own storefront. The southern building’s ground floor will include a small office space, a community room, and the other two live/work units.
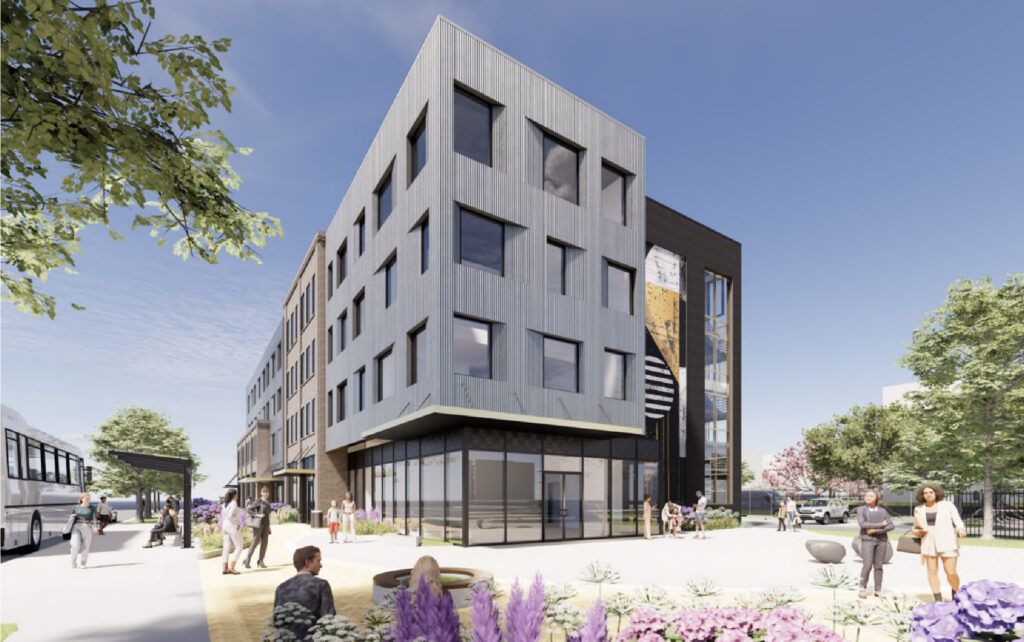
Rendering of Morgan Park Commons phase one by LJC
The approval also covers future phases of the development. These include a two-acre public park on the western end of the site off Peoria, connected to the Major Taylor Trail. This portion will be anchored by a new performing and culinary arts center with a rear parking lot. In total, the project is approved for 244 homes across multiple buildings.
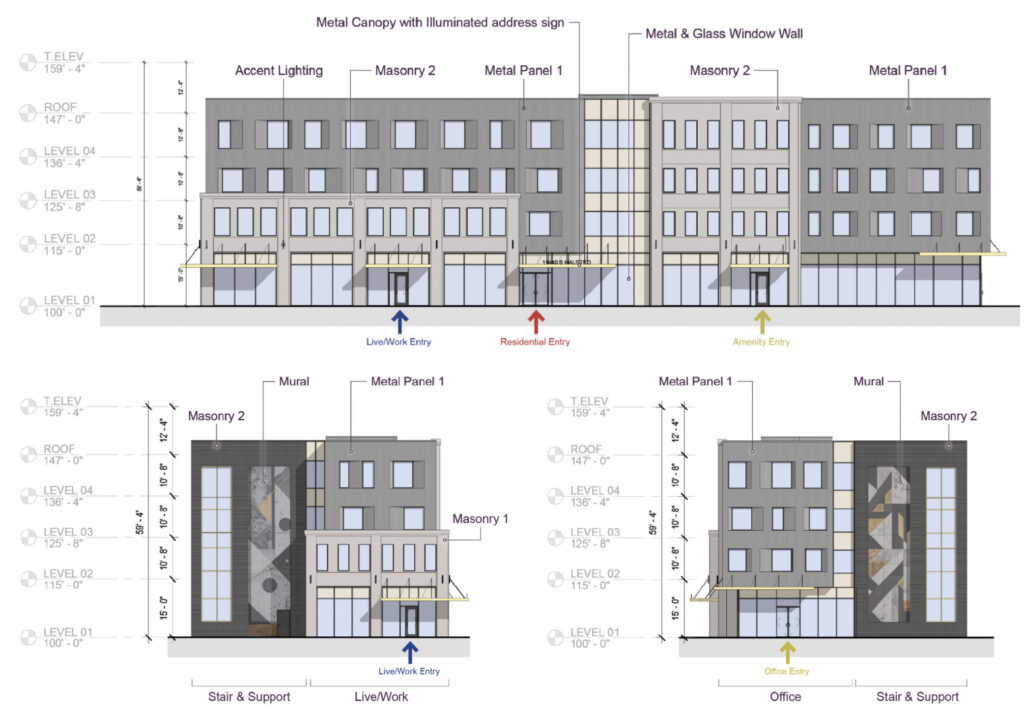
Elevations of Morgan Park Commons phase one by LJC
All of the site’s new roads, the retention pond, and the first two buildings will cost around $65 million, a large portion of which has already been secured. The development will need City Council approval and building permits. The team hopes to break ground in fall 2026, with delivery expected 18 to 24 months later.
Subscribe to YIMBY’s daily e-mail
Follow YIMBYgram for real-time photo updates
Like YIMBY on Facebook
Follow YIMBY’s Twitter for the latest in YIMBYnews

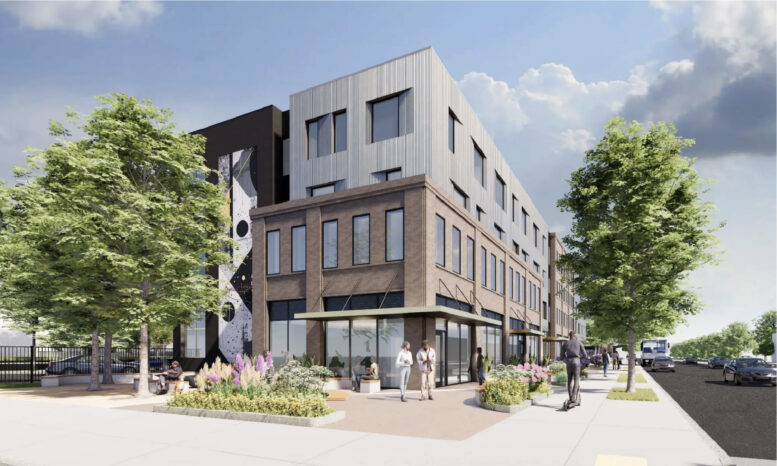
Hey Ian, might want to remove the “(check: your text said “14th Place,” which seems likely to be a typo)” from the third paragraph.
Thanks for catching that! Removed the edit note
Hi Ian,
What will the total square footage of the housing be?
Hi Killian,
This is a rough estimate. Each of the phase one buildings will include around 25,750 square-feet of residential space, or around 51,450 square-feet combined. No information is available for the future phases on square-footage.
Thanks for reporting on this long awaited project. The developer team have members that have endured years in seeing this project advance. During the course of these years, community engagement have fallen off; great opportunity to reconnect local stakeholders who are eager to participate and build out the site. They includes COMEd and it’s nearby Solar Panel Farm that should power the development, adjacent homes and portions of the Major Taylor Trail.