The Chicago Plan Commission has approved the revised plans for the mixed-use development at 214 North Morgan Street in Fulton Market. Sitting mid-block between Lake and Fulton Streets, the site was originally set to hold a taller, multi-tiered tower under a different developer. However, those plans never came to fruition, and a new team has taken over with the current proposal.
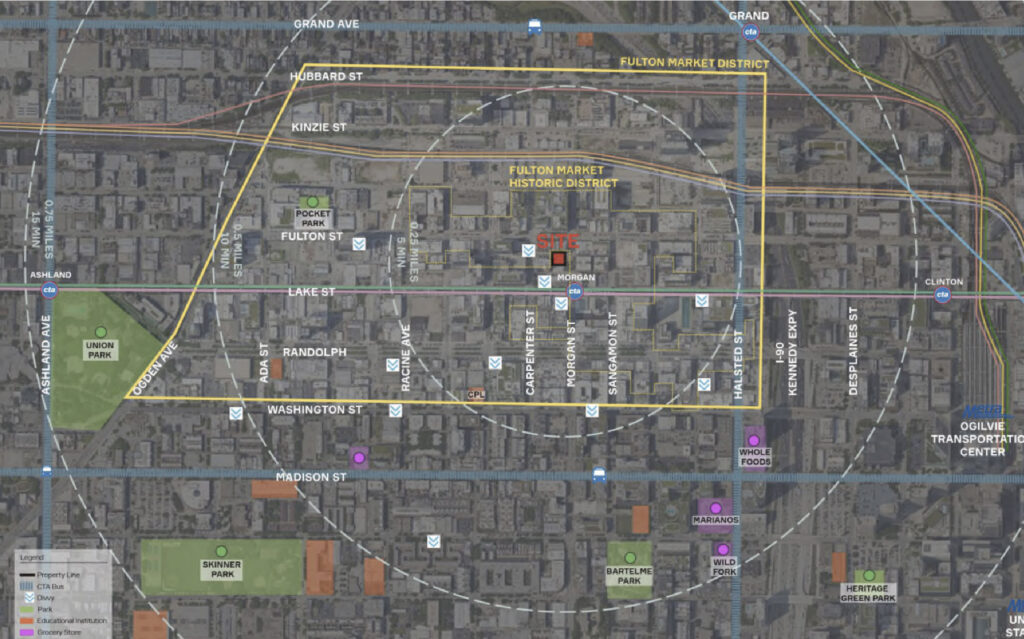
Site map of 214 N Morgan St by ParkFowler Plus
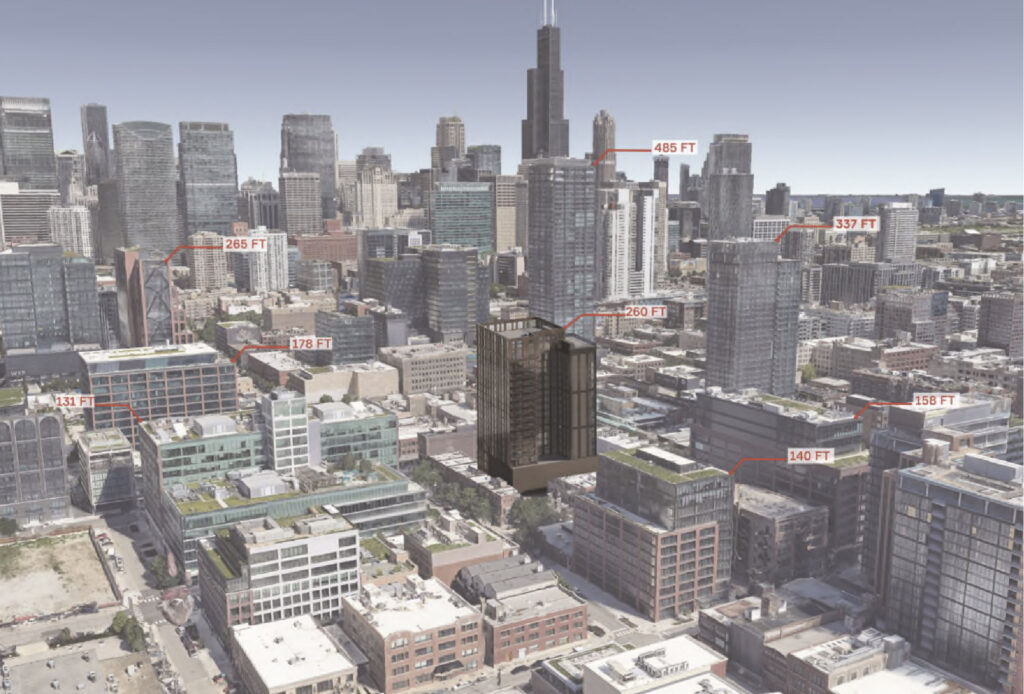
Rendering of 214 N Morgan St by ParkFowler Plus
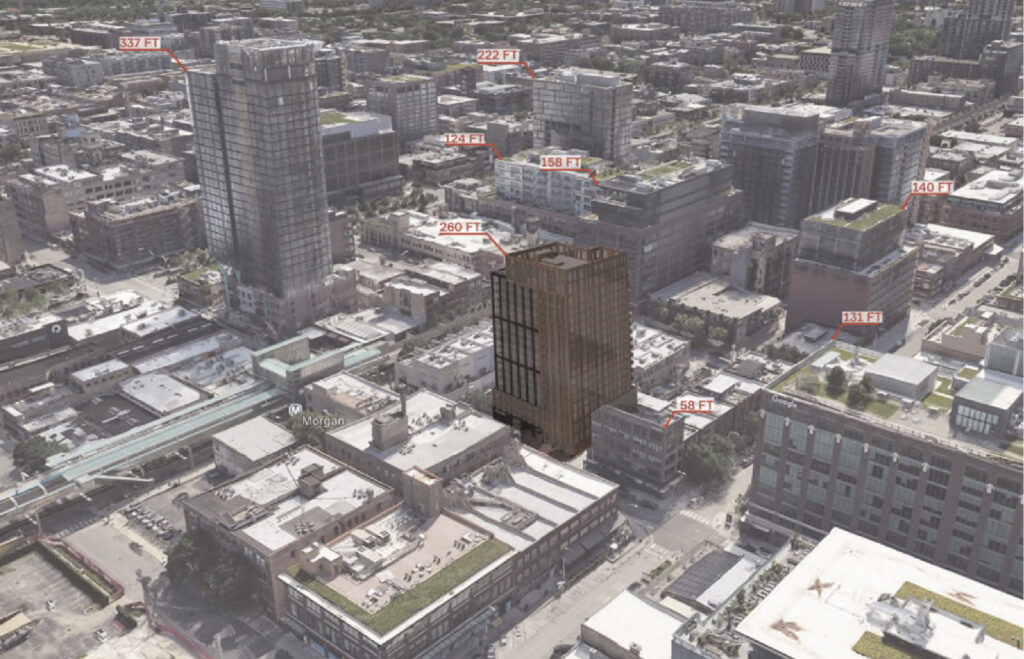
Rendering of 214 N Morgan St by ParkFowler Plus
The effort is being led by Parq Development and Luxury Living Chicago, with architecture firm ParkFowler Plus handling the design. The proposal will rise 19 stories and 260 feet, with the podium occupying the lower three floors. The ground floor will contain 3,800 square feet of retail space on the northern corner, with the lobby on the southern end. There will also be a parking ramp off the alley.
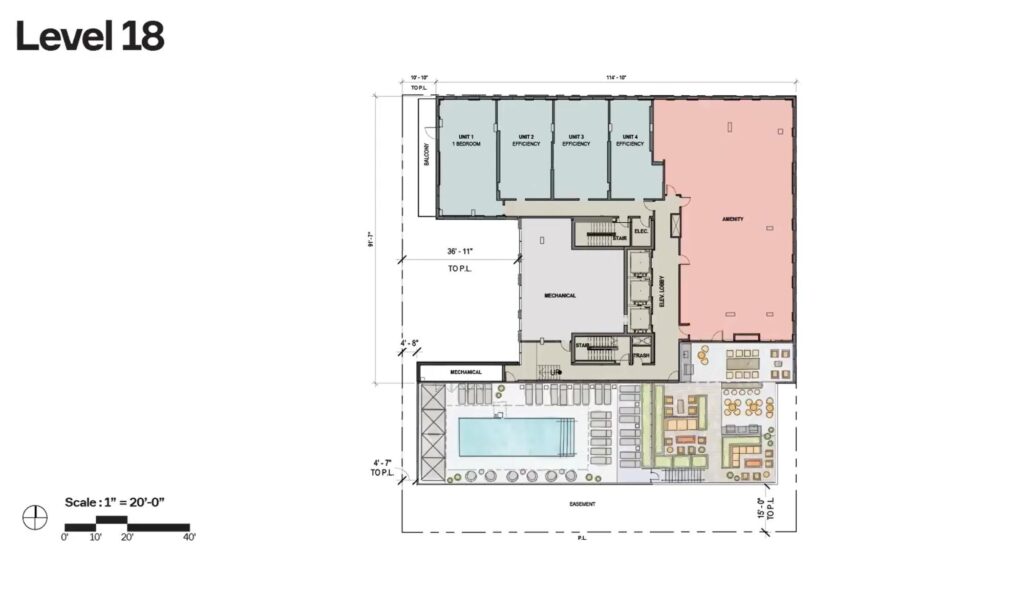
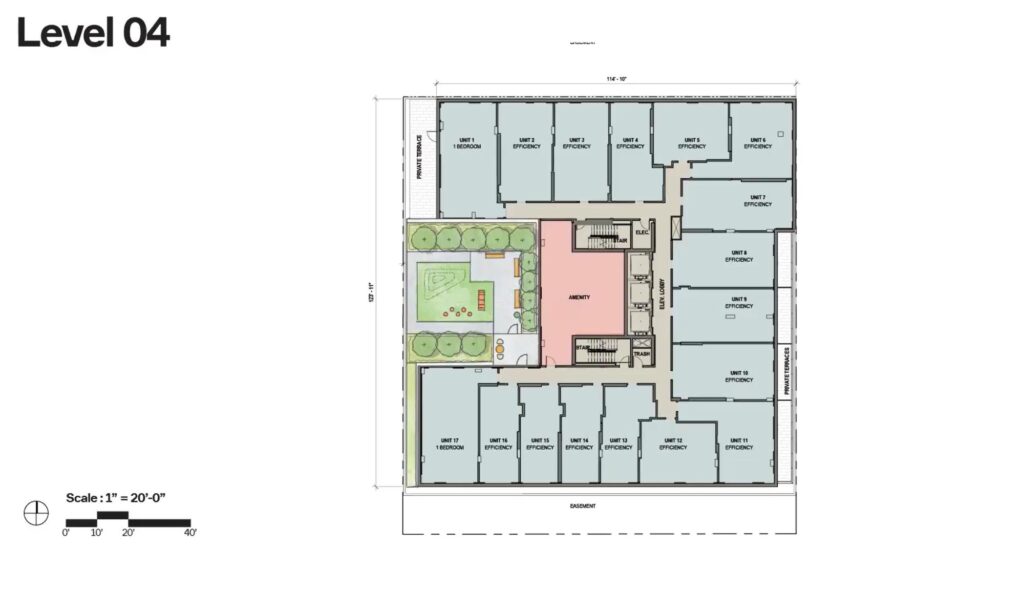
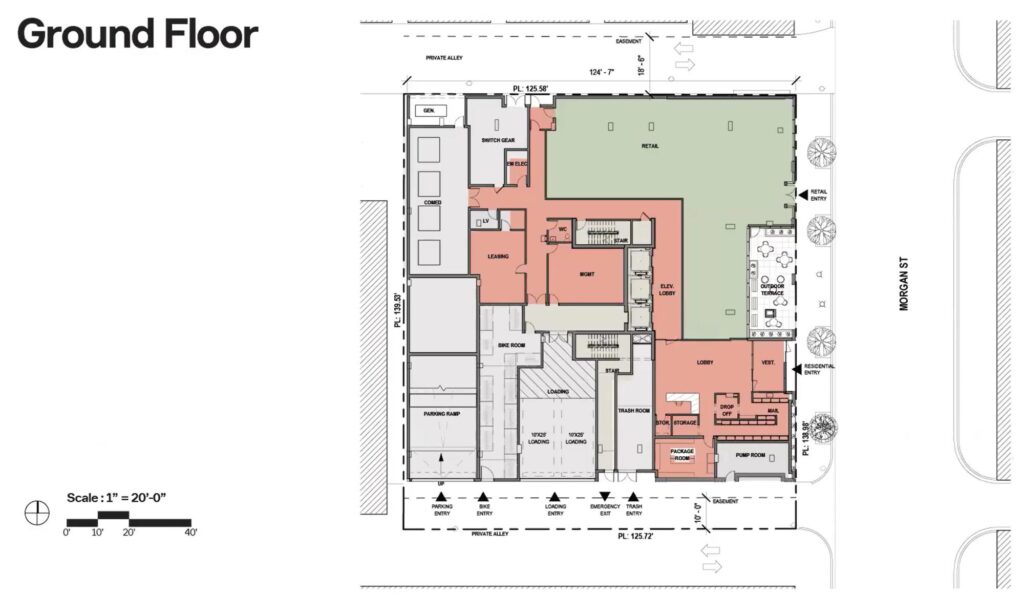
Floor plans of 214 N Morgan St by ParkFowler Plus
The ramp will lead to a 30-space parking garage spanning the next two floors. This will be capped by a small amenity space and dog park, surrounded by the U-shaped residential tower above. In total, there will be 268 residential units, consisting of 239 studios and 29 one-bedroom layouts. Of those, 54 will be considered affordable.
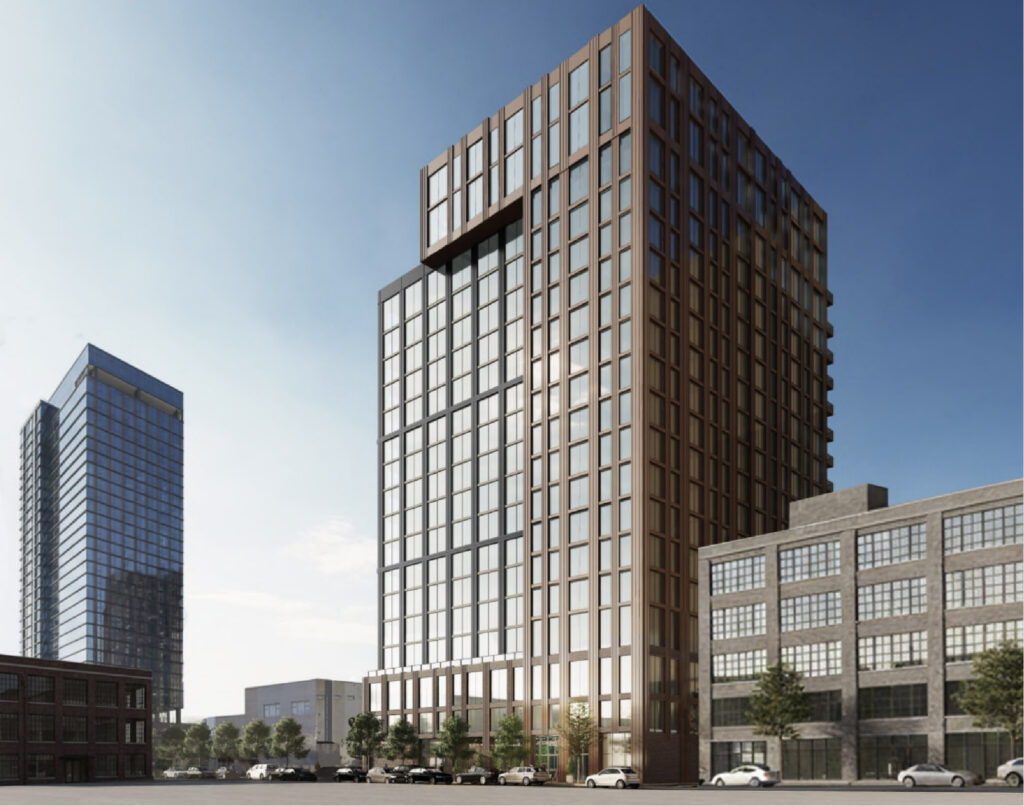
Rendering of 214 N Morgan St by ParkFowler Plus
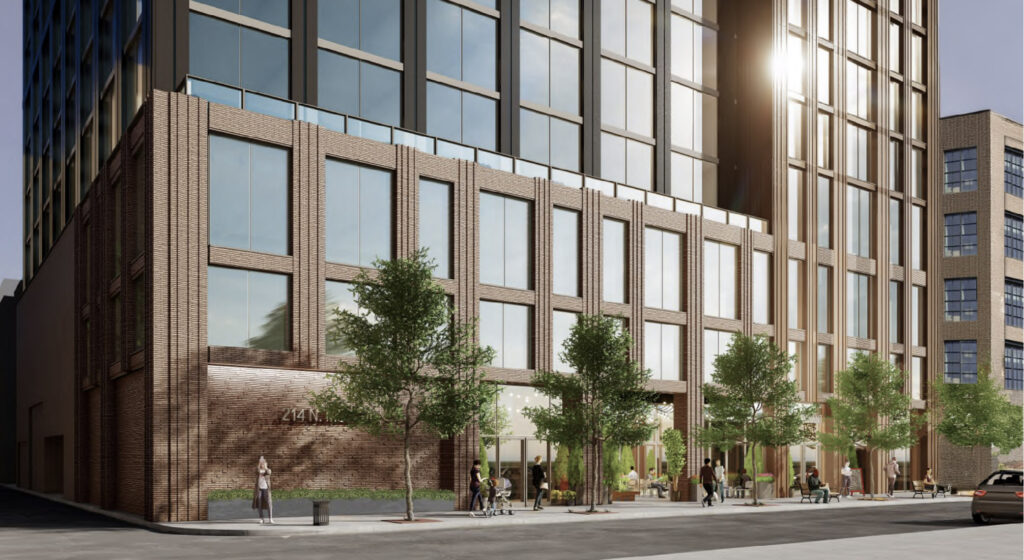
Rendering of 214 N Morgan St by ParkFowler Plus
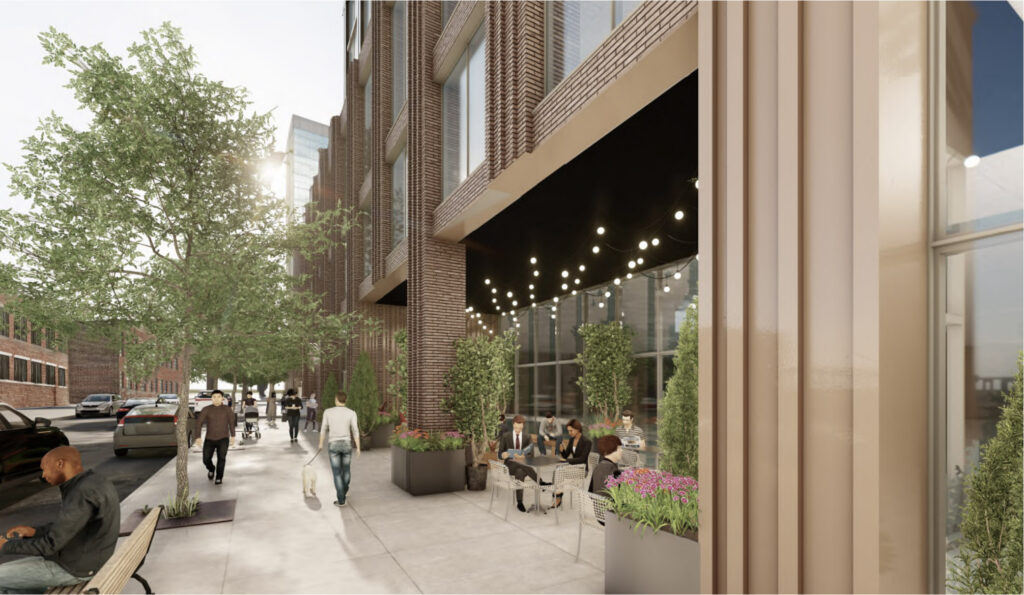
Rendering of 214 N Morgan St by ParkFowler Plus
Residents will have access to a top-floor amenity space, along with a large rooftop terrace featuring a pool and seating areas. The building’s form will consist of two interlocking boxes clad in dark gray and copper-colored metal panels. The project will now need to gain City Council approval before moving forward. The team hopes to break ground next year and open in 2027.
Subscribe to YIMBY’s daily e-mail
Follow YIMBYgram for real-time photo updates
Like YIMBY on Facebook
Follow YIMBY’s Twitter for the latest in YIMBYnews

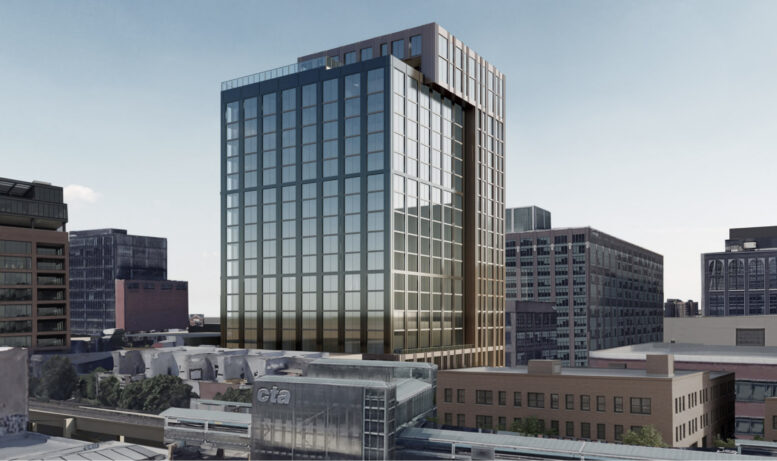
Love the additional housing. But do they ALL have to look the same?
It’s a nice looking building, and it perfectly blends in with the neighborhood and general Chicago architecture. Good enough!
Appearance is a bit stubby compared to surroundings. The site beckons for a 50% height increase.
Fugly
Just say NO to this plan . An instant slum in the making .
Now that’s quite a comment, George. I don’t think I would have posted that.
Why do you think that?
I assume it’s because 90% of the units are efficiencies. It would have been nice to have some 2BRs and 3BRs in the mix.
There are some minor criticisms I have for this building, but calling it a slum is definitely not one of them
Why do so many new buildings look like two different buildings glued together
For every design centric Acqua building here or Jenga building in NY, there are tenfold of these. More about amenities, their interiors and dollars and cents. Only if Fulton had a 520 W 28th street, Zaha Hadid type building…
Excellent. 30 parking spaces for 268 units is a fantastic ratio. Another good project for Fulton Market.
I don’t understand if you build a new building in Chicago these days, why not make it much taller and with unique design to stir people’s mind and create an iconic structure that will be admired and cherish for many years.
The capital requirements for a high-rise vs a mid-rise building become problematic for most local developers. A recent tribune article noted that a large majority of big approved projects have not moved forward because lenders are not comfortable committing to the loan request. Even in Fulton market! Chicago is not a hot market for construction lenders or equity, in no small part due to property taxes and uncertain job growth prospects.
How could anyone hate this project? Yeah I’d like it to be taller and sexier, but more units are more units. Especially when they’re targeted at unlikely drivers.
I actually like this design.
This design would have a failing grade for a freshman architectural student in an Arch 101 level class. There’s absolutely no creativity or design thought. No need to specifically critic or say anything else.