New plans have been revealed for the affordable senior housing development at 1606 South Wolcott Avenue in the Lower West Side. Located near the intersection with West 17th Street and bounded by a railyard to the north, the project was initially unveiled this past spring. Since then, it has been completely redesigned under a new team and purpose.
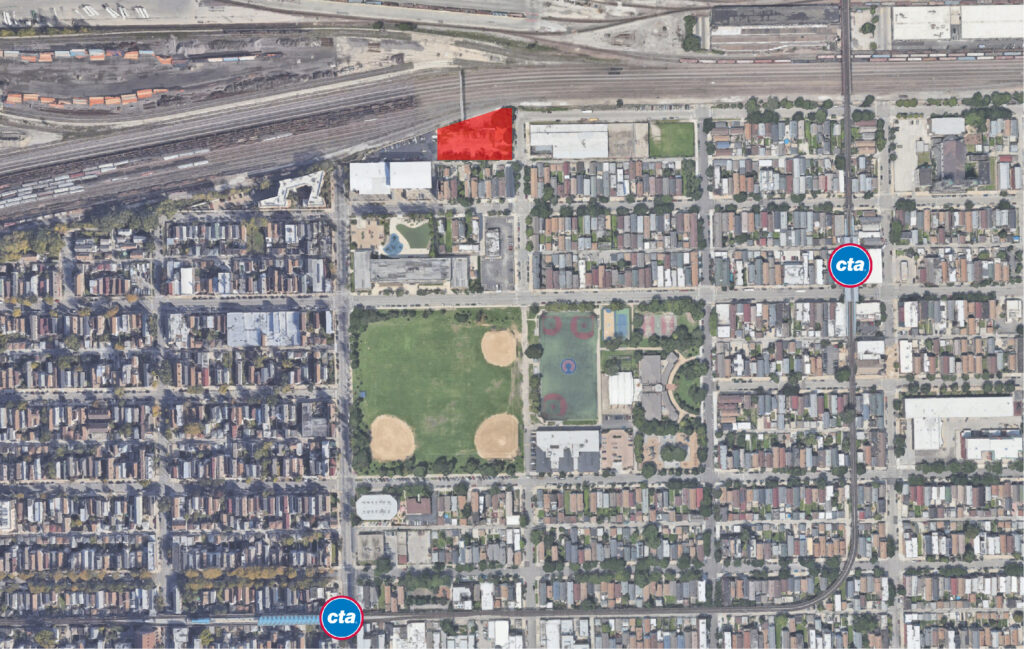
Site context map of 1606 S Wolcott Avenue via Google Maps

Site plan of 1606 S Wolcott Ave by UrbanWorks
The previous plans called for a five-story, market-rate building with 100 units that would have taken on a W shape with a large first-floor podium. The project has since been taken over by a new team led by local developer Teo Scorte of Green Street Property Management. The design for the new seven-story structure is being led by the architecture firm UrbanWorks.
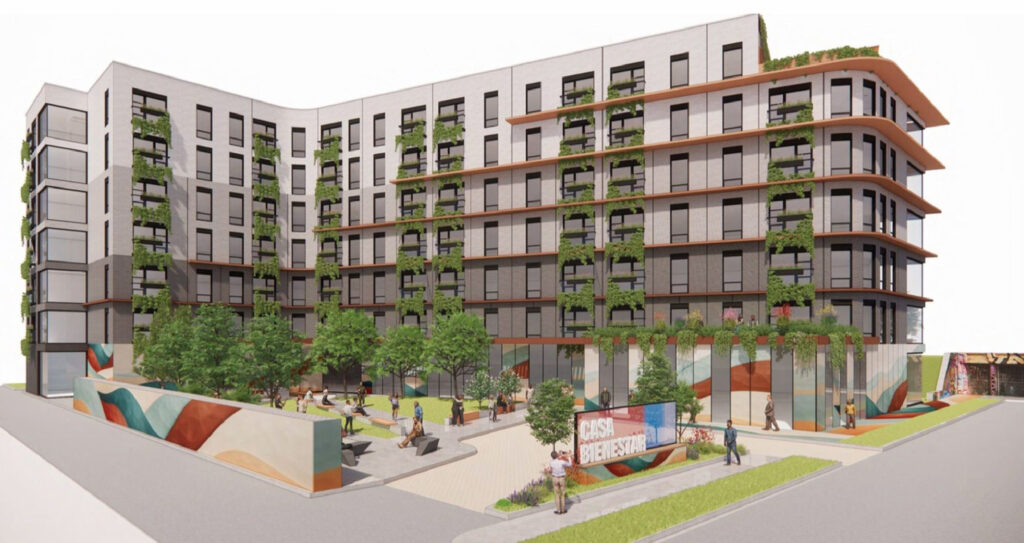
Rendering of 1606 S Wolcott Ave by UrbanWorks
Dubbed Casa Bienestar, the L-shaped building will rise along the northern end of the site, creating a large central courtyard on the ground floor. This will be joined by a small drop-off loop off Wolcott and a 21-vehicle parking lot at the rear off the alley. The first floor will also feature a small lobby, community room, fitness room, and library space for residents.
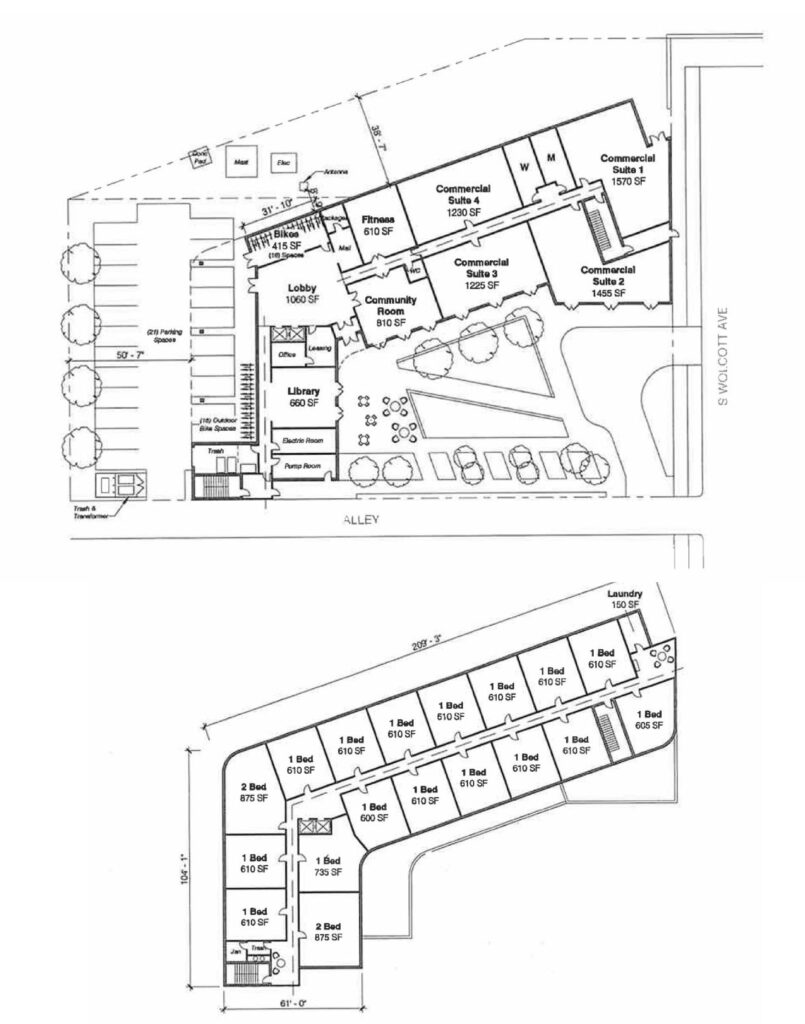
Floor plans of 1606 S Wolcott Ave by UrbanWorks
Additionally, the building will include 5,480 square feet of commercial space split into four office suites aimed at attracting social service providers. The rest of the structure will contain 106 residential units, consisting of 94 one-bedroom and 12 two-bedroom layouts. Residents will also have access to another community space and a terrace on the top floor.
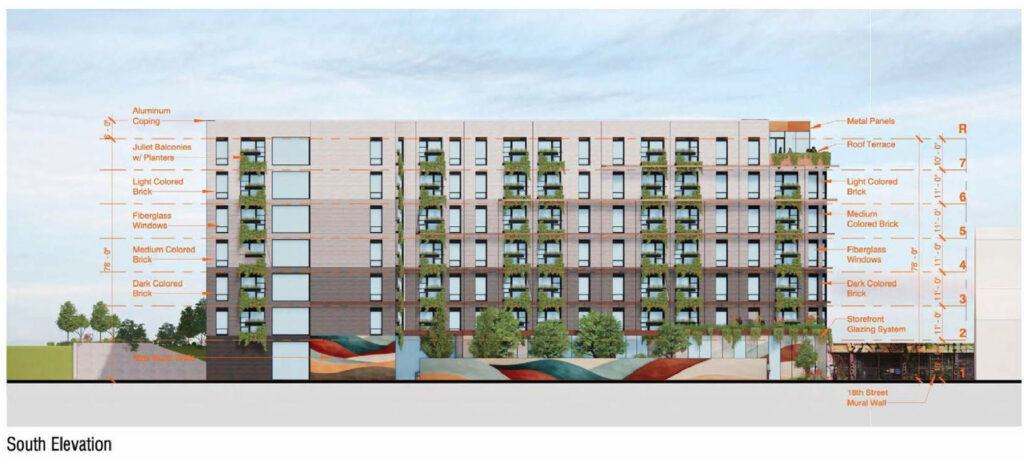
Elevation of 1606 S Wolcott Ave by UrbanWorks
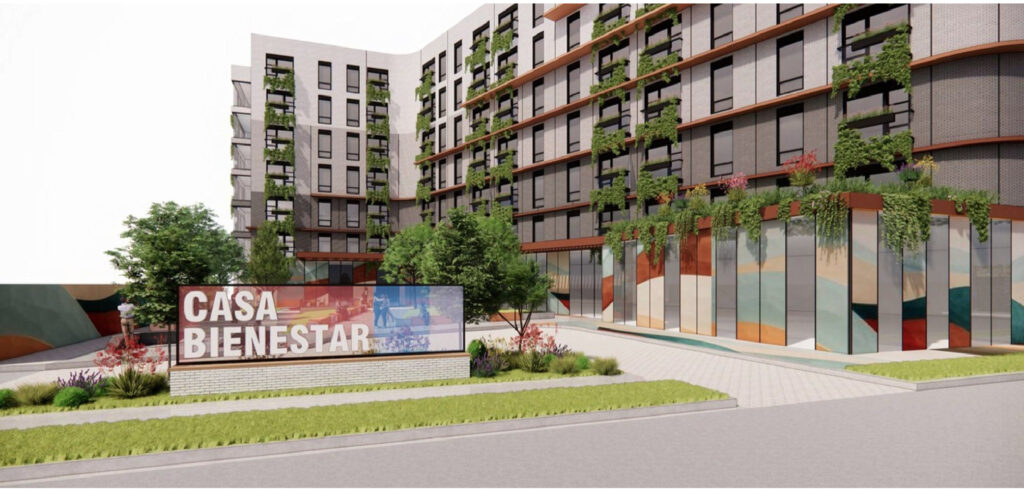
Rendering of 1606 S Wolcott Ave by UrbanWorks
Rents for those aged 55+ and making less than 80 percent of the AMI would range from $675 to $1,800 per month. No final project cost is currently known, but the team has submitted a zoning application as of this week. Once approved, the developer can apply for building permits. At this time, no timeline has been announced.
Subscribe to YIMBY’s daily e-mail
Follow YIMBYgram for real-time photo updates
Like YIMBY on Facebook
Follow YIMBY’s Twitter for the latest in YIMBYnews


I like this, good use of the space, nice height, nice combo of housing and senior services, plus nice outdoor space.
May this be the beginning of the end of five stories ok ; six , seven , or eight or more stories being too dense , too traffic heavy , too alderperson chopped with no real justification .
End alderperson perogative , it’s costing the city new housing and new tax income .
You’re take is simplistic. Aldermen prerogative is needed to stop a building like this from being put in the middle of a block of bungalows.
The rail yard it’s next to is the BNSF railway formerly Burlington western Ave yard and the alley also double as the switch lead to the Jiffy Spuds factory on the east side of Wolcott.