Construction is approved to begin with the issuance of a permit on October 20 for condos at 514 West Aldine Avenue in Lake View. The permit application was filed in September 2024, after which it was granted approval by the Chicago Plan Commission in April of this year. The permit cites a reported cost of $2,207,250.
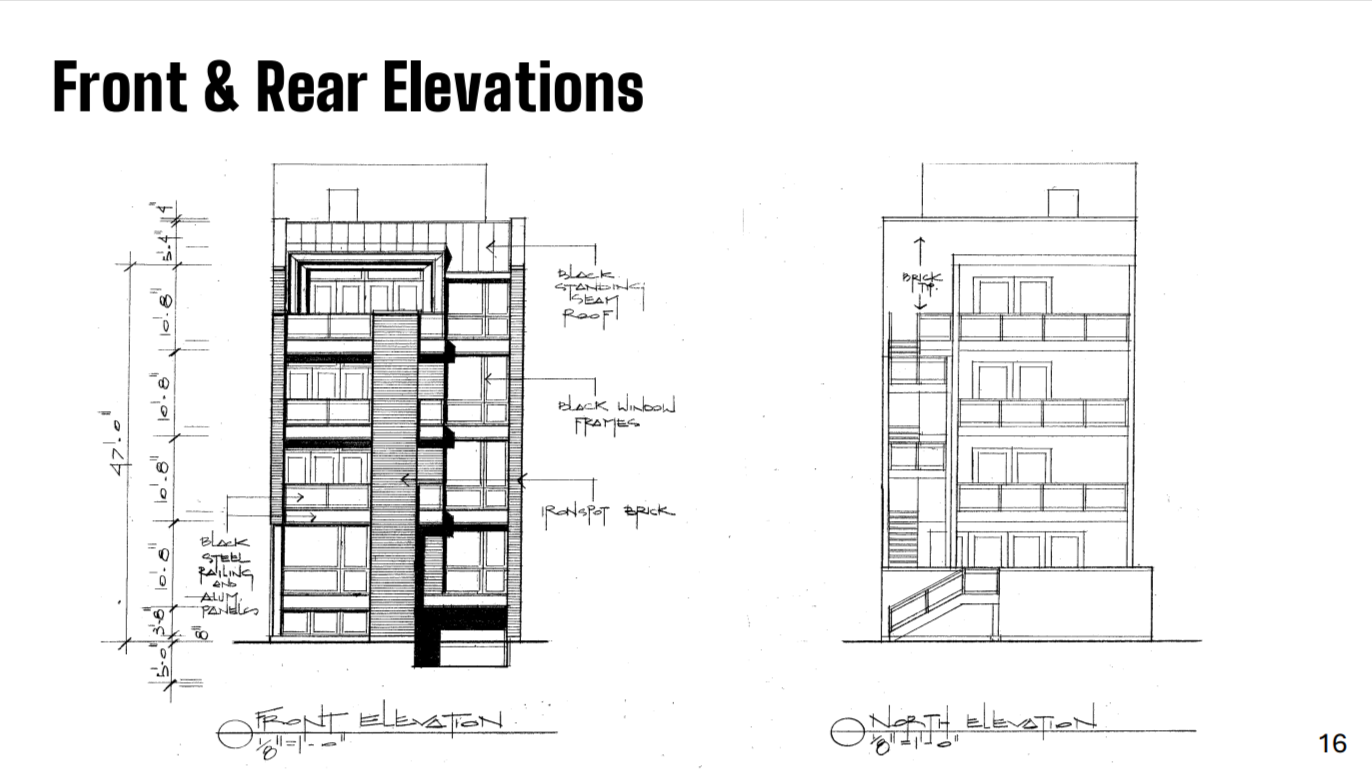
Front and rear elevations, via Hanna Architects
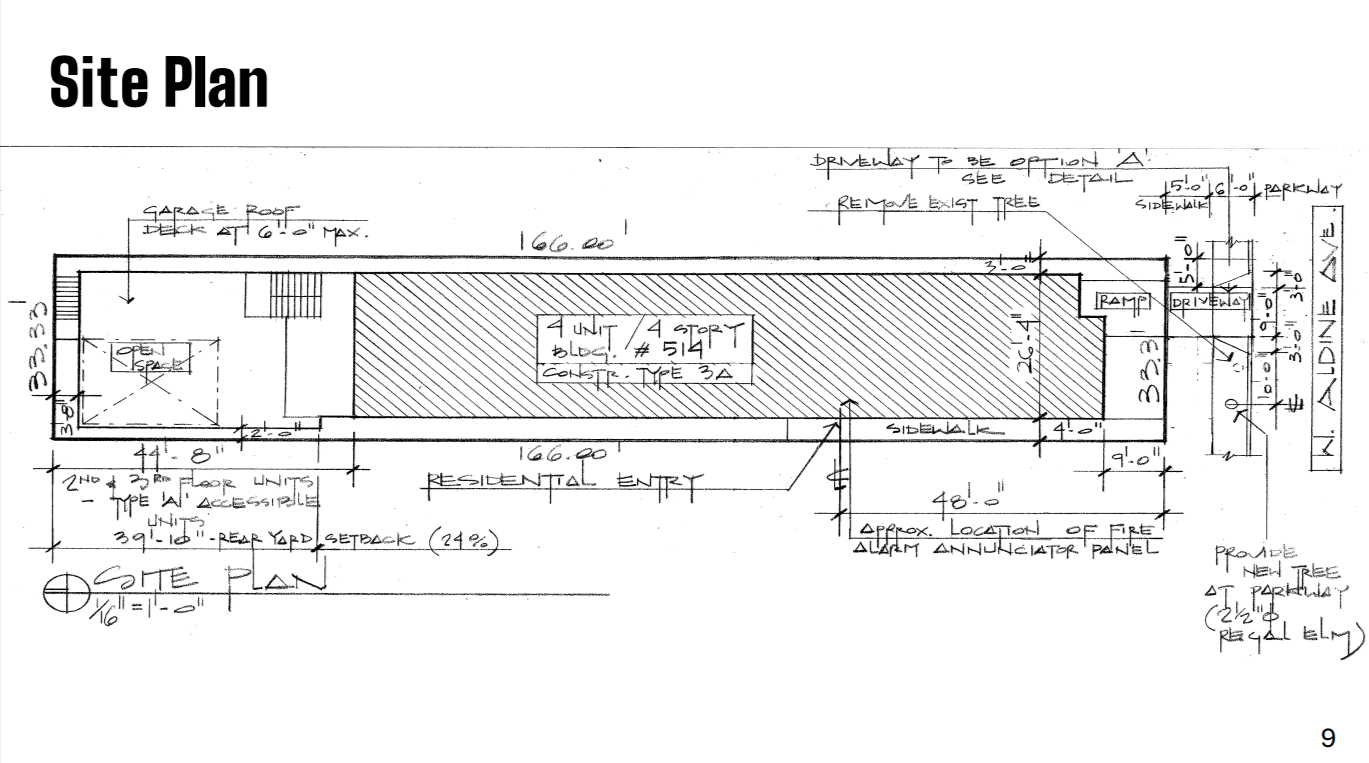
Site plan, via Hanna Architects
Details of the Hanna Architects design call for a four-story, 47-foot-high elevator building with a basement and rooftop deck. The four units therein are all expected to be three-bedroom, 2.5-bath floor plans, with full-floor units located on the three upper floors. The condo on the first floor will be a duplex-down with a family room in the basement level. A rendering depicts front balconies for the three upper levels, while a drawing of the first floor shows a private deck over the garage entrance.
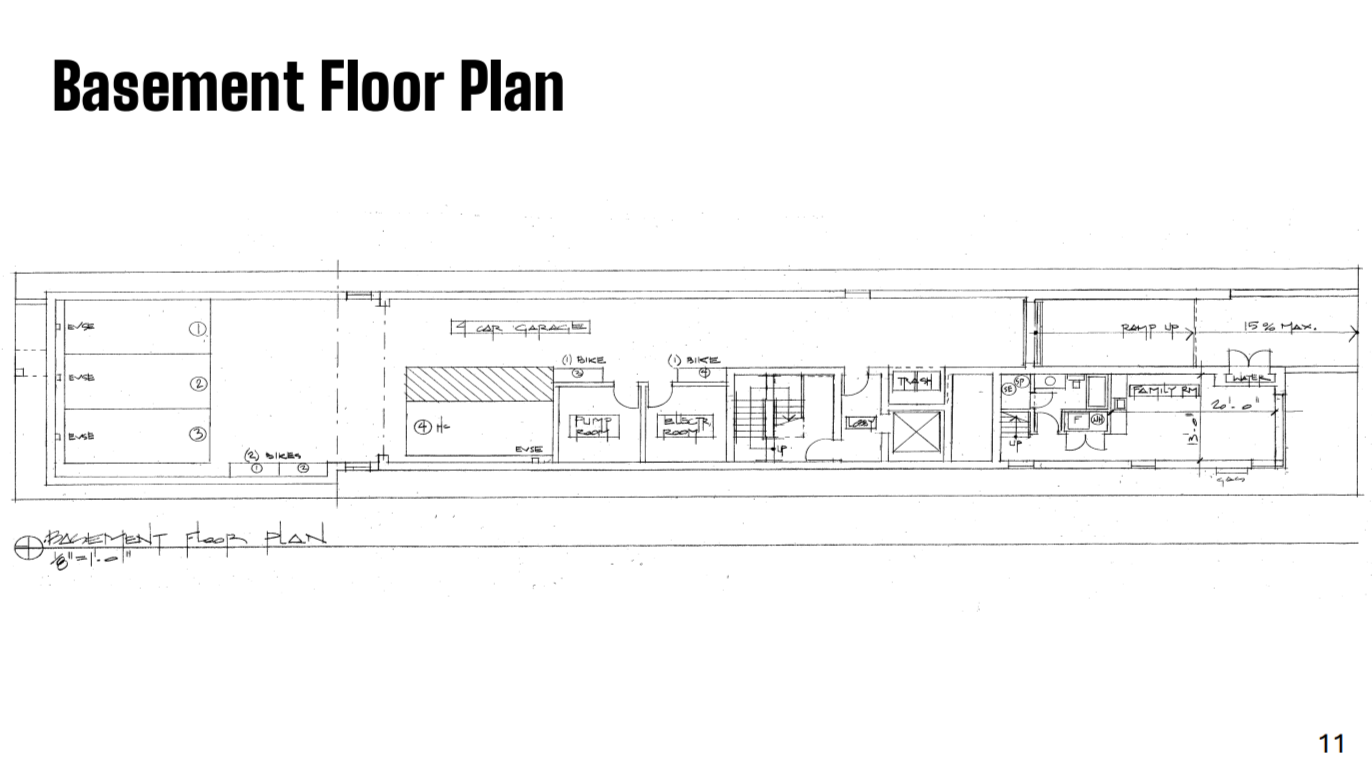
Basement floor plan, via Hanna Architects
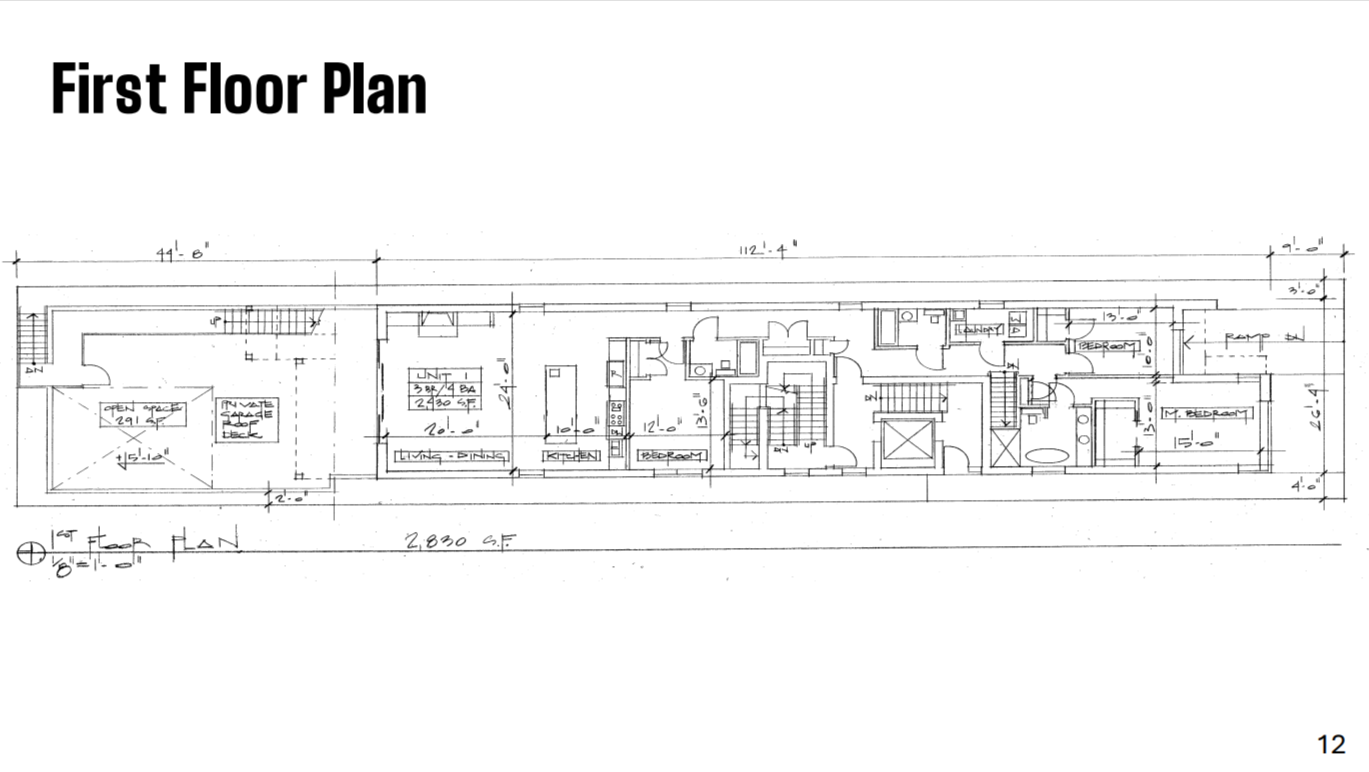
First floor plan, via Hanna Architects
A four-car garage and two bicycle spaces will be located below grade. The parking spaces will occupy the rear of the basement, with cars entering from a curb cut off Aldine and driving past that lower-level family room northbound toward the back of the building. The curb cut already existed to allow parking in front of the previous residence, as there is no access to an alley behind the property.
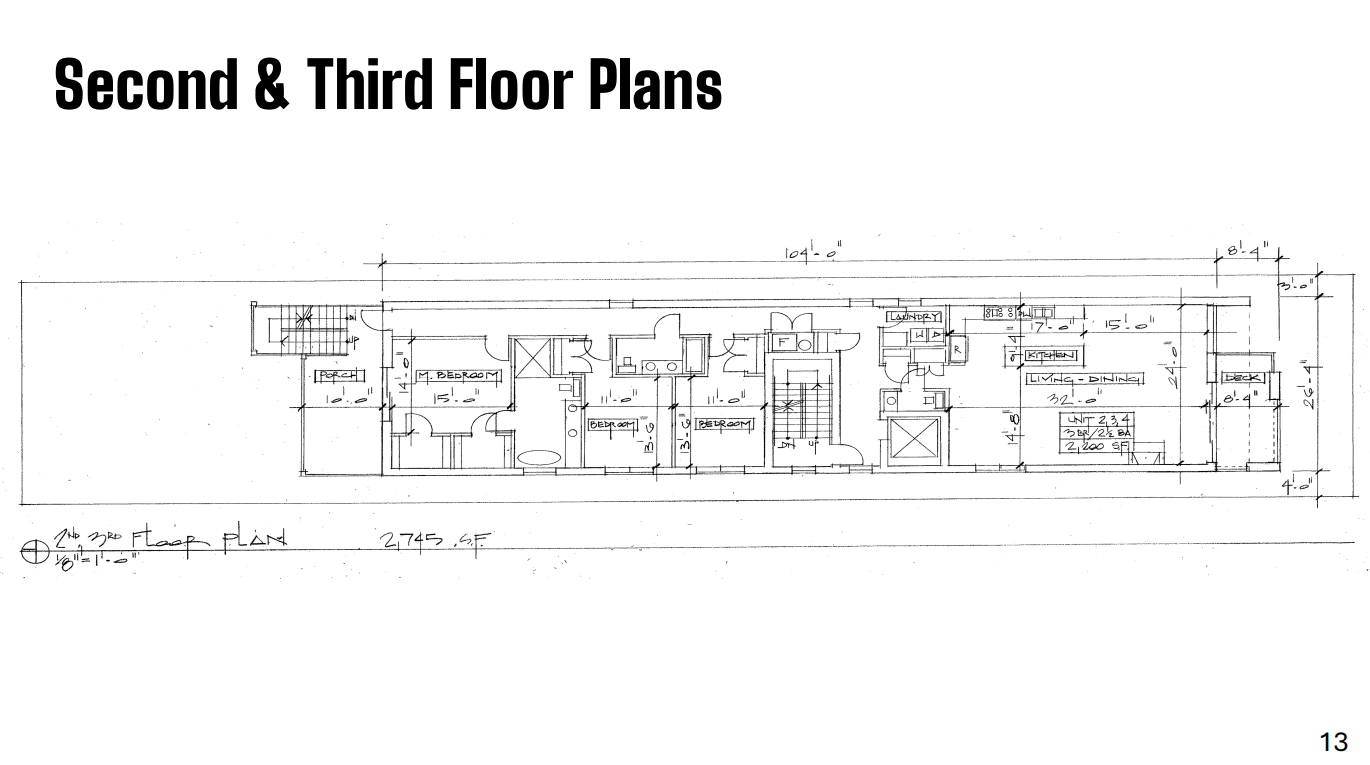
Second and third floor plans, via Hanna Architects
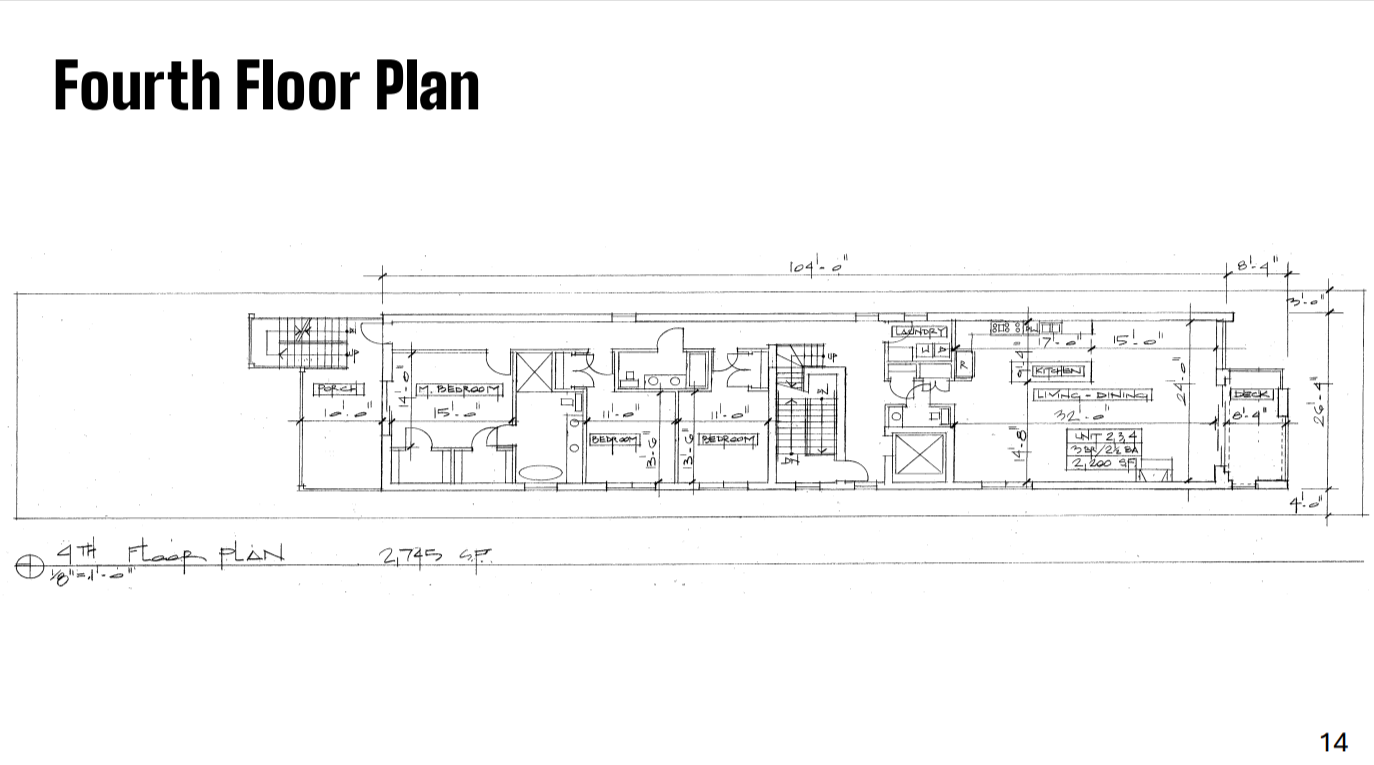
Fourth floor plan, via Hanna Architects
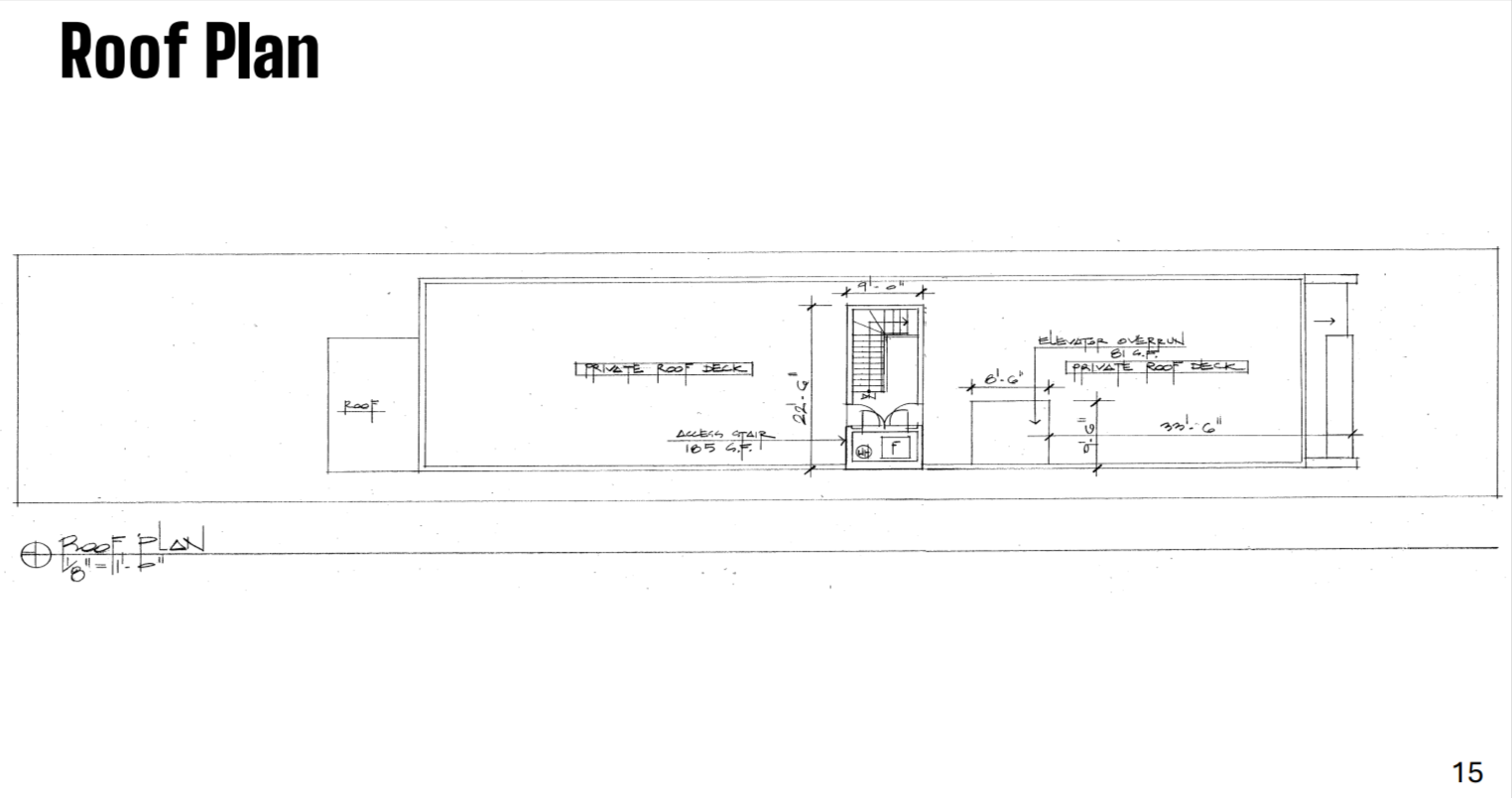
Rooftop plan, via Hanna Architects
Urban Edge Group is the developer and general contractor. According to real estate records, they purchased the property last year for $1.725 million. Separate demolition permits for the home and coach house were issued in December, with work completed by mid-January.
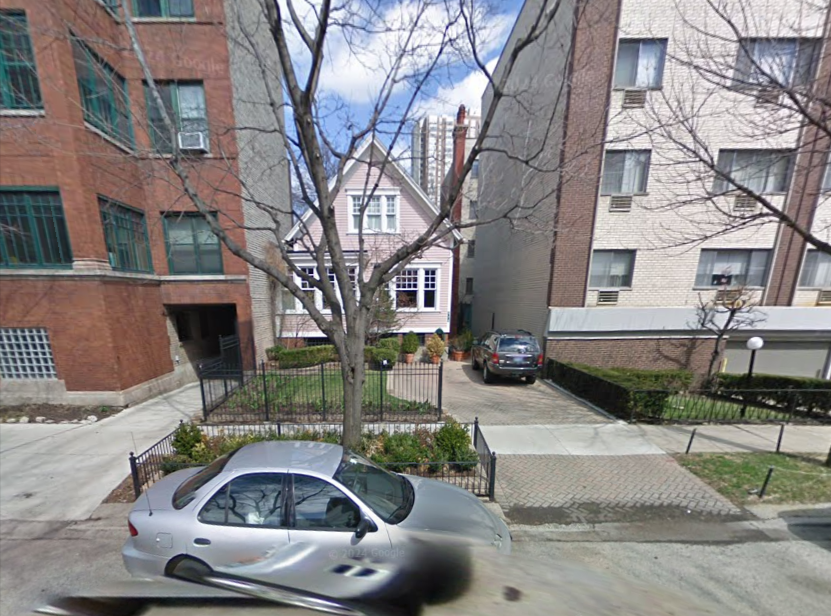
514 West Aldine Avenue, now demolished, via Google Street View. Note the existing curb cut.
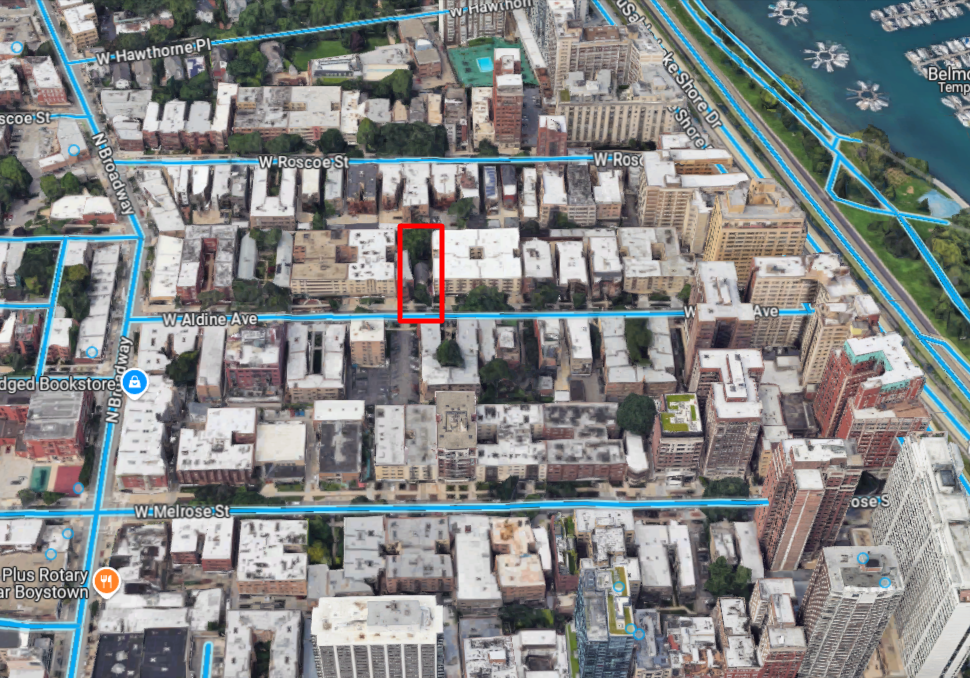
Site context, via Google Maps
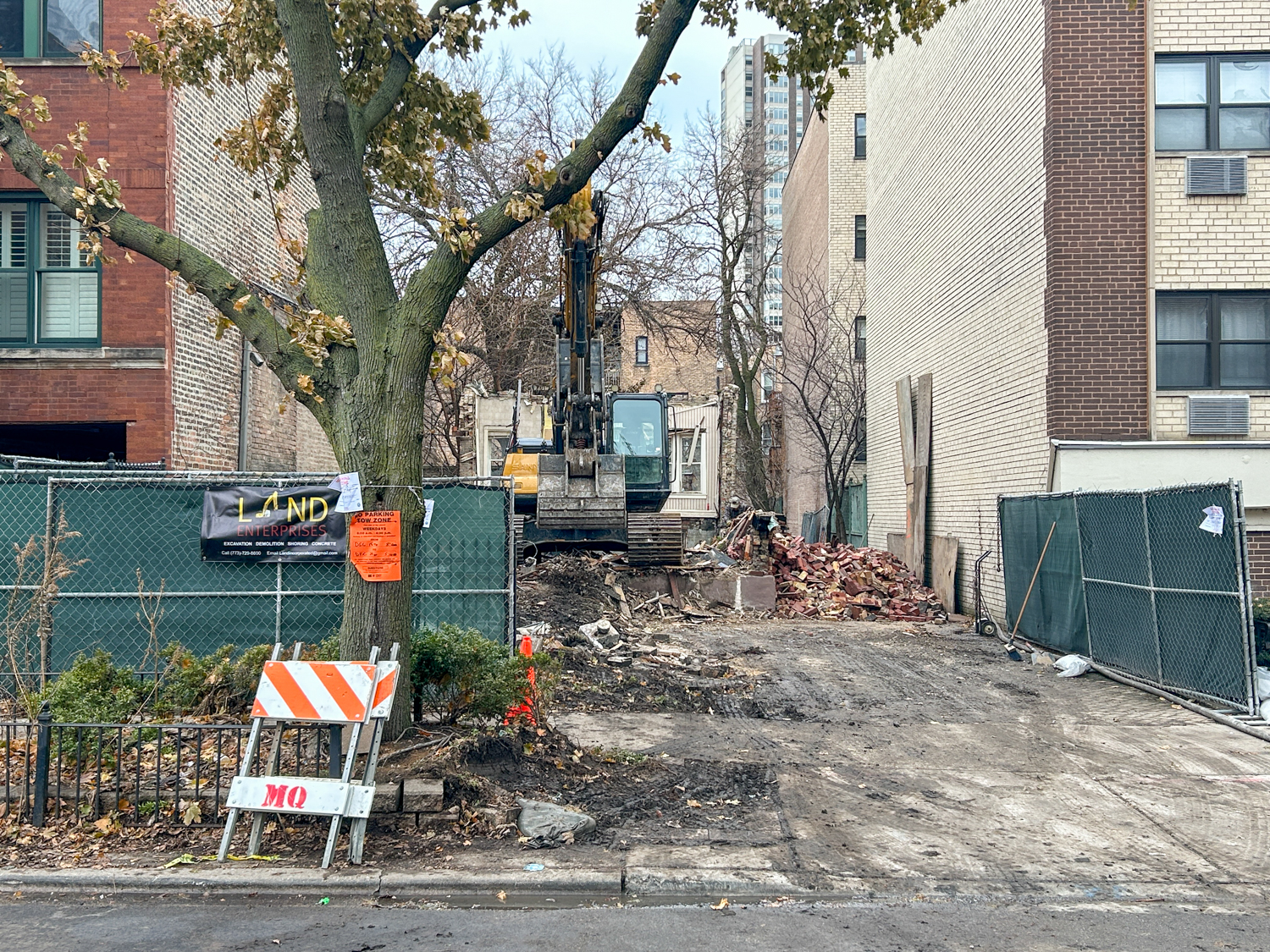
Late-December demolition progress. Photo by Daniel Schell
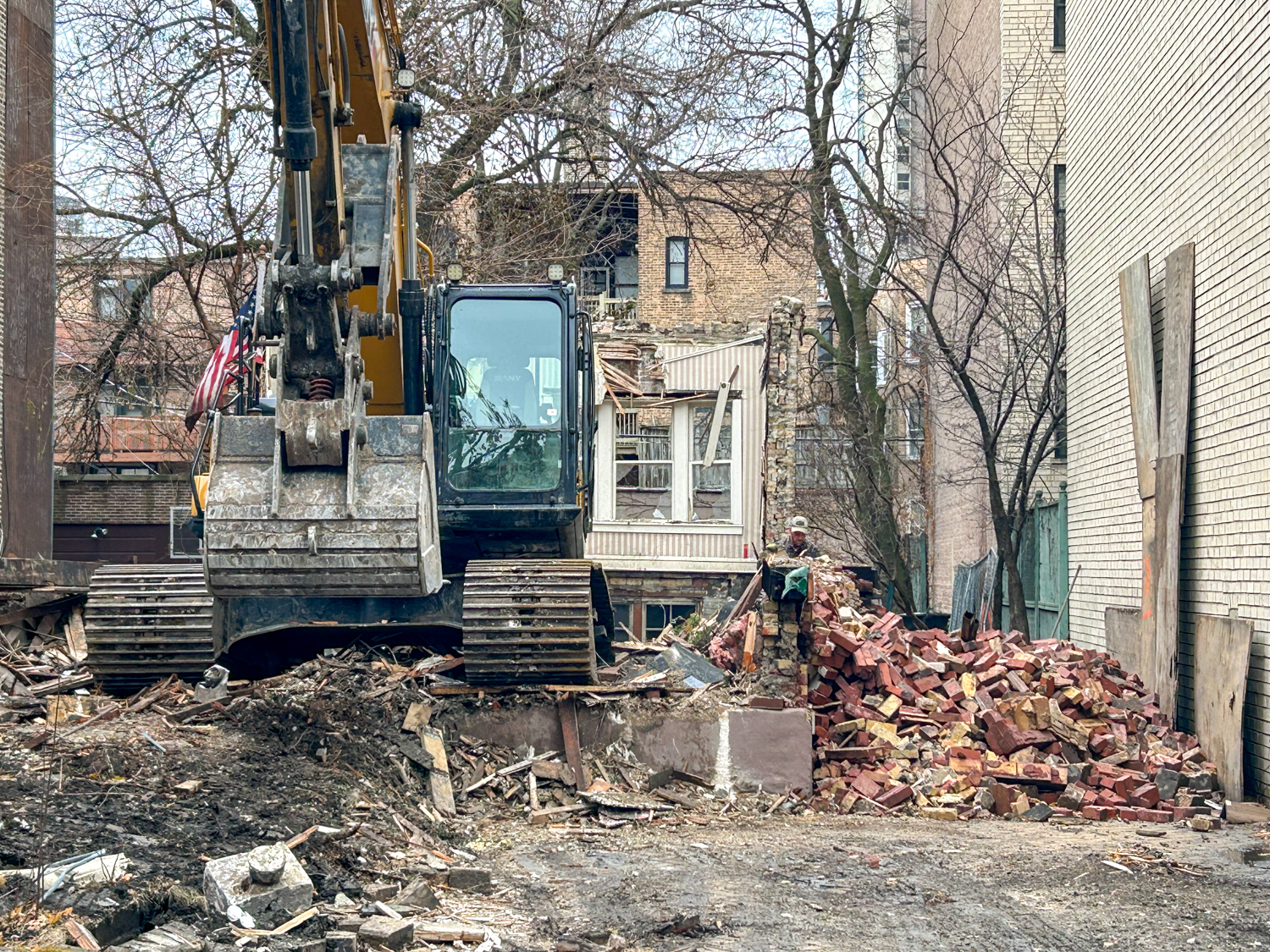
12/28/2024. Photo by Daniel Schell
No official word on when new construction will begin, but with the site cleared since January, it should be set to go immediately.
Subscribe to YIMBY’s daily e-mail
Follow YIMBYgram for real-time photo updates
Like YIMBY on Facebook
Follow YIMBY’s Twitter for the latest in YIMBYnews

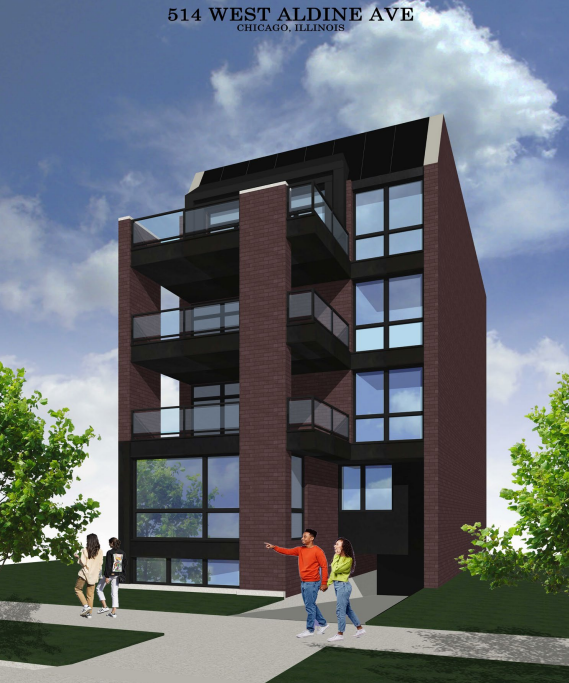
Knowing how dense this area is, I was worried to see what was getting taken down. Not too bad.
Hanna would become legendary if they swapped all their brick choices for colored variations of FLW’s long short bricks. Bust out the Roman bricks, and they could win anyone over.
Replacing one unit with four. Good progress!
Ignoring the practical logistics, it would be great if there were incentives in place to save and move these litte worker cottages out of highly developed neighborhoods.
The need to accommodate parking not only reduced the ability to build larger units (& potentially to add more units), but it also led to some really inefficient plans.
This was the cutest little home though, sad to see it go for yet another basic building.
This is a gross and common design. We are stripping away all the character of the city and it’s neighborhoods. In it’s place are the must un-beautiful, un-inspiring and underwhelming structures. Soon now one will be able to tell Lakeview from River North or Avondale, they will all look the same with trash buildings that foster no love of the community.