Plans have been revealed for a new mixed-use development at 3611 North Halsted Street in Lake View East. Located just north of the intersection with West Addison Street, the project would replace a currently vacant lot that most recently held a one-story commercial building with a water tower. The effort is being led by the current owner of the site.
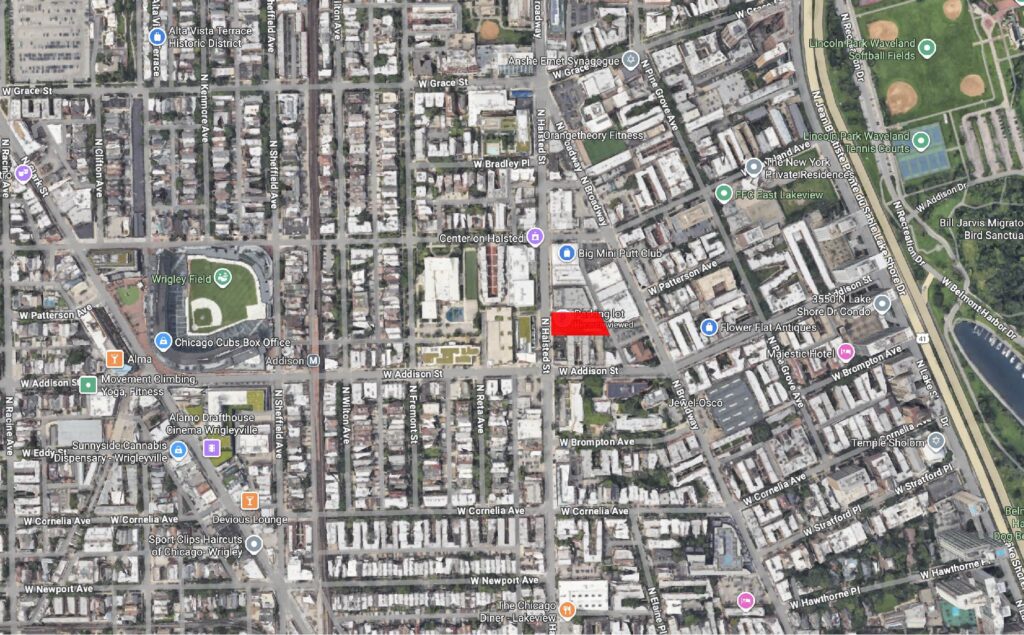
Site context map of 3611 N Halsted St via Google Maps
Dubbed “The Phoenix,” the project was unveiled by the 46th Ward and has been in the works since the previous building was demolished over a year ago. Local architecture firm Studio Dwell is designing the 10-story structure, which will be anchored by a one-story podium spanning most of the 24,000-square-foot site.
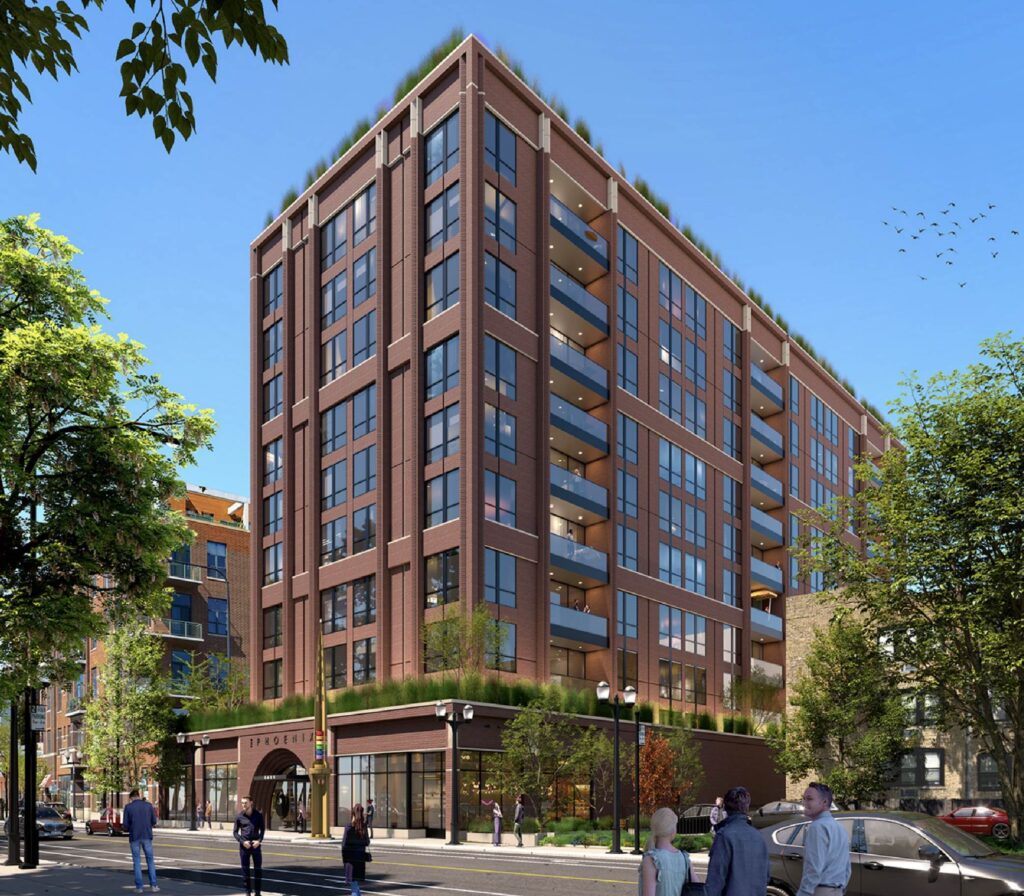
Rendering of 3611 N Halsted St by Studio Dwell
The ground floor will feature a 900-square-foot café on the southwest corner. This space will have access to a landscaped seating area, which will partially replace the existing alleyway along the southern edge of the site. Vacating this alley will allow for the removal of the Halsted curb cut, the creation of a dog run, and the simplification of service access.
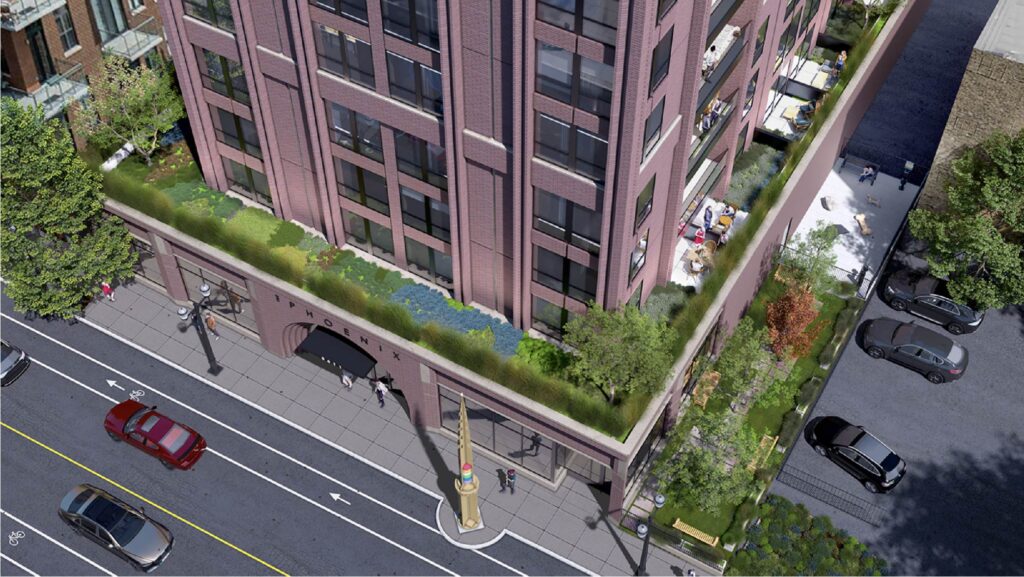
Rendering of 3611 N Halsted St by Studio Dwell
Joining the café will be a small lobby, a bike parking room, and a 77-vehicle parking garage. The garage will span two levels: one partially underground and one partially raised first floor, accessed from separate entries along the alley. Above this will sit the residential tower, capped by a rooftop amenity space, outdoor deck, and fitness room.
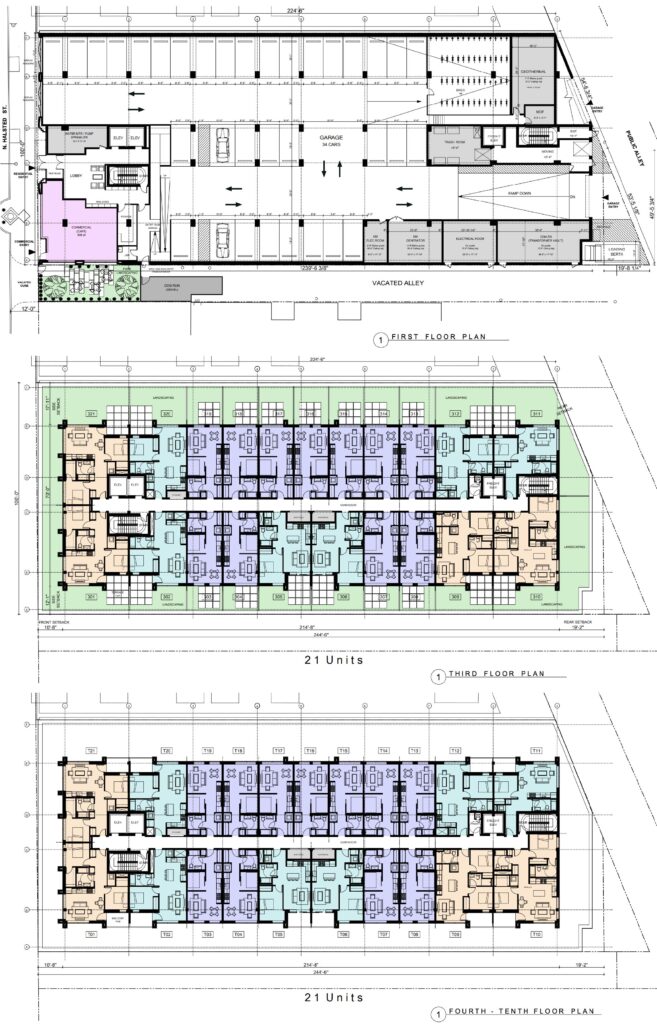
Floor plans of 3611 N Halsted St by Studio Dwell
The project will include a total of 188 residential units, comprising 96 studios, 56 one-bedroom units, and 36 two-bedroom units. Of these, 38 will be designated as affordable. Market-rate units will rent from $1,940 to $3,008 per month. All one- and two-bedroom units will include a small private balcony.
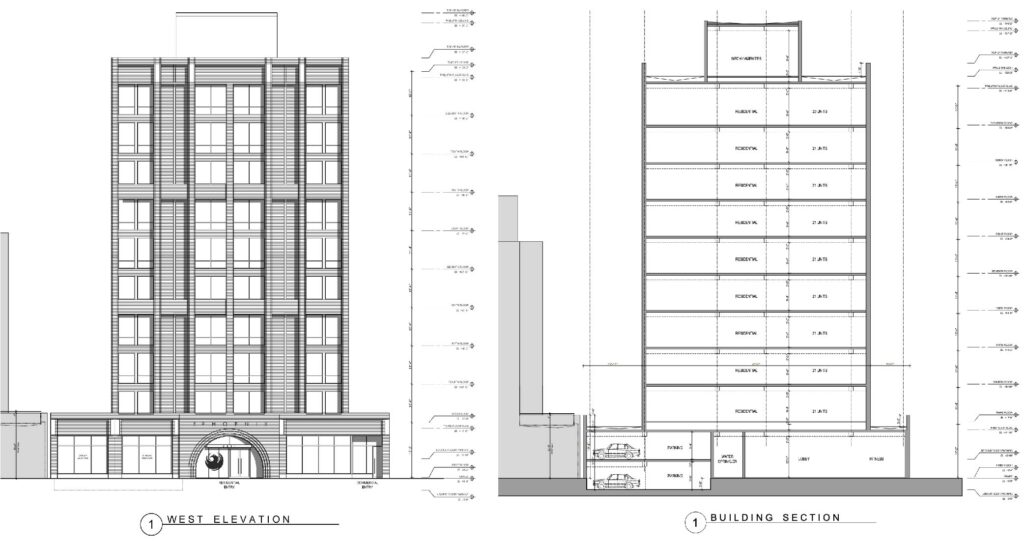
Elevations of 3611 N Halsted St by Studio Dwell
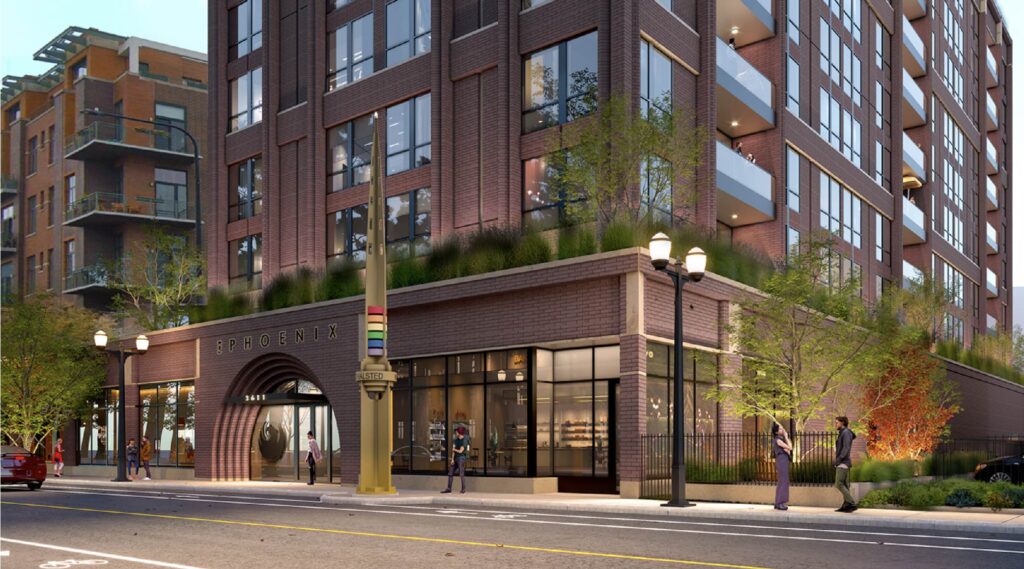
Rendering of 3611 N Halsted St by Studio Dwell
The brick-clad development is expected to cost around $65 million and take approximately 18 months to complete. With that timeline in mind, the development team hopes to break ground next year and complete the building by 2027. The developer has submitted plans to the 46th Ward alderwoman, whose approval is required before the project can proceed to the city for further review.
Subscribe to YIMBY’s daily e-mail
Follow YIMBYgram for real-time photo updates
Like YIMBY on Facebook
Follow YIMBY’s Twitter for the latest in YIMBYnews

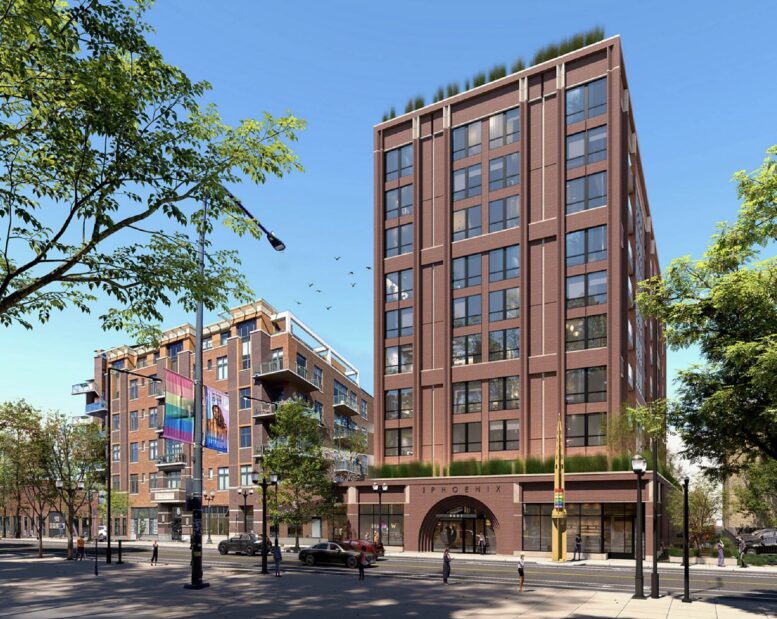
Good use of space! Lets build it!
Love!
If this isn’t built the city has failed. Build it
Why would it be the city’s failure?
Are you inferring an issue with city approval? That track record tends to be heavily influenced by locals and alderman. Both make up the more general image of the city, but you have a good chance of city council not acting as a road block.
The next hurdle then is financing. There are thousands of approved units across the city. At least a dozen skyscrapers that would make a huge impact. It’s the money that’s holding these back.
Not trying to come across snarky, just clearing the headspace when folks wanna grab pitchforks and point a finger. First a project needs to survive your NIMBY neighbors. Then it’s in the hands of the money havers.
Despite your effort it certainly did come across as snarky.
Do you ever add anything meaningful to the conversation? Or do you just like the sound of yourself talking?
Still snarky.
Looks great, let’s get this built!
I’m not too far from this development, absolutely build it! Would be a great addition to Halsted. Parking as per usual feels like a bit much especially in such a transit rich area, but other than that love this proposal!
Hopefully they can trade those 5 parking spaces closest to the street for another retailer in the future.
The surface parking spaces seen in the one rendering are part of the BMO bank branch next to this proposed building. Now why does any bank need a drive-through in 2025 is another question. LOL.
I wonder if it’s required by zoning designation by default, and to not have a drive through would be a variance needing approval. They’re common enough throughout the city that I wouldn’t be surprised if this is the case.
This looks great! It should complement the Dakota next door and the evolving nature of corridor quite nicely.
The new building also replaces a surface parking lot so bonus! Hopefully, the Dakota (the building to the left in the renderings) won’t put up a fight to preserve their “views.” The Dakota residents tried to vote their block dry a few years ago to close down the nightclub next door that was there before the Dakota was built.
Great addition to the neighborhood – I’m going to bet they end up having to remove those top three floors at least though. We know how this game goes.
A hair cut is always a possibility. Ten stories would make it the tallest building in the immediate vicinity, but there is a recent 15 story building a little bit north where Halsted and Broadway merge into each other.
Love it and I like that they’re putting the vehicles mostly underground instead of creating dead space above ground with an inactive-use. I think it’s a perfect fit for the neighborhood.
approve it and get it built. now.
Awesome. The Phoenix must rise!
I’ve been wondering about this lot whenever I pass it, so happy to see something will rise there and yay to increased density. I want to go to the community meetings to be a YIMBY on this one
The design is unlimately appealing to me as rendered. There is something about it that leaves me unsettled. I like the (to my eyes) idiosyncratic employment of brick in the ‘piers’; the two vertical bands of brick look like they might each have a bullet profile in plan. I would love to see the developer and contractor pull through on these elements (not holding my breath for it).
My wish would be that the south (and presumably north also) elevation got a final minor facade division (a single vertical course of projecting headers or the like) of the two large ‘bays’; they are big expanses of mostly single planes.
A lovable oddball of a design overall. Fun to see Studio Dwell do something retro. It’s like Neo-Prairie or something — fun. Nice nod to Sullivan with the entryway with the big, concentric arches.
Hello Whom it May Concern, I Writing Do You Take Section 8 Voucher I Looking For A Big Unit 2bd/2bath Floors Washer/DryerFree Parking With My Unit Thank you
Will any percentage of the studio apartments be allocated for senior citizens , due to the lack of proper housing. We are being priced out of our current situations ,living in the Lakeview area. We need senior housing that’s affordable , comparable to 55+ community, that goes by percentage 35 % of monthly income … i would be the the first one to sign up, I have lived in Lakeview for the past 45 years, condominium up until 2016, when the board and tenants decided to sell to a rental company , have been living at the same address since the sale , renting . every year, the rent gets higher and higher, and I’m getting older and older… Thank you for your consideration,
Nice , however it will definitely overshadow the Dakota next-door, people that have Balconies facing to the south . Can’t be too happy about that. The Phoenix will be 10 stories, not keeping in with the architect that surrounds it in regards to height.
I love the architecture of the building, the green space, and that arch! Bonus for adding bike storage and parking!