The residential tower at 626 South Wabash Avenue in the South Loop has topped out. General contractor Clark Construction and concrete contractor Adjustable Concrete reached the milestone the week of October 20. On the lower floors, three levels of the glass exterior are now in place.
The 19-story, 164-unit tower includes 60 four-bedroom units geared toward student living, though a pending permit in the Chicago Data Portal calls for some of those apartments on the 17th floor to be laid out as three-bedroom units instead. There will also be 80 efficiency units and 24 two-bedrooms in the Antunovich Associates-designed tower. A multi-level podium will contain 60 parking spaces, with about 3,100 square feet of retail space on the first floor.
626 South Wabash is a development by DAC Developments and Melrose Ascension Capital, who make up two-thirds of the team constructing 1221 West Washington that we updated Wednesday. They received new construction permits to build as of right back in 2022, with work not getting started until prep crews started pushing soil around in March of this year. A tower crane permit followed in April, with the rig erected in June.
The following construction gallery was captured on October 24:
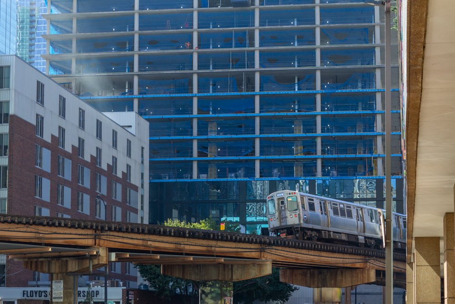
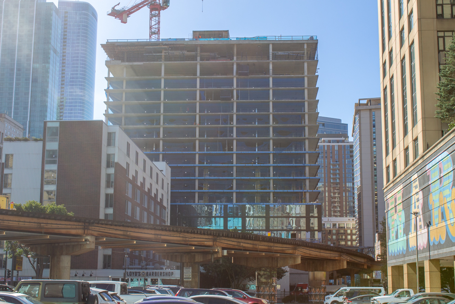
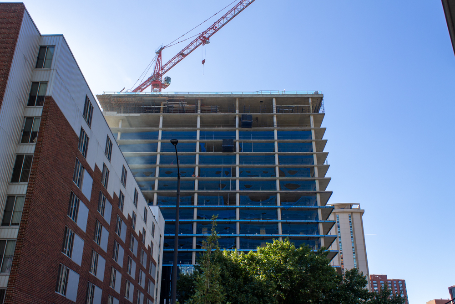
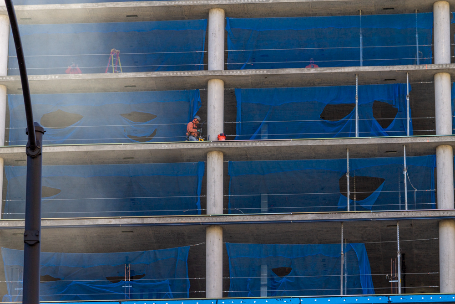
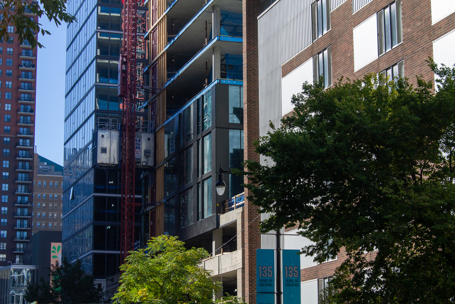
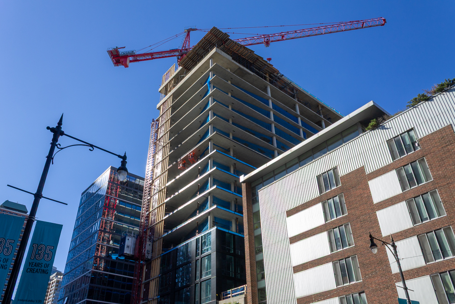
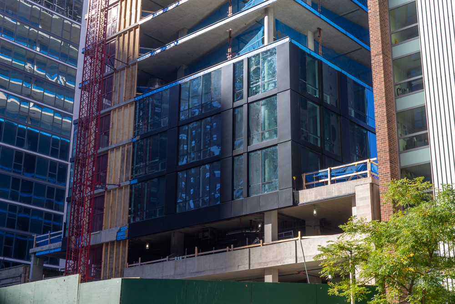
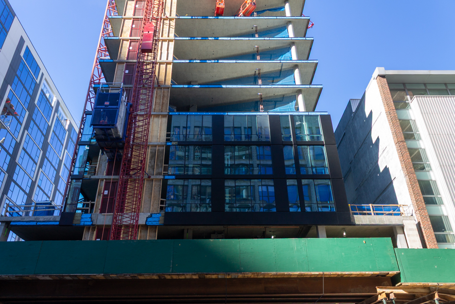
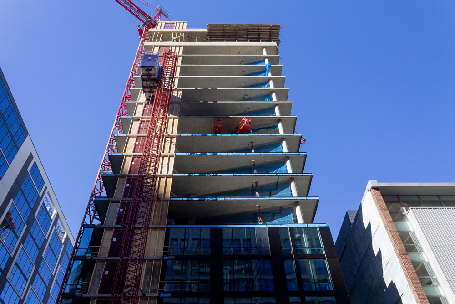
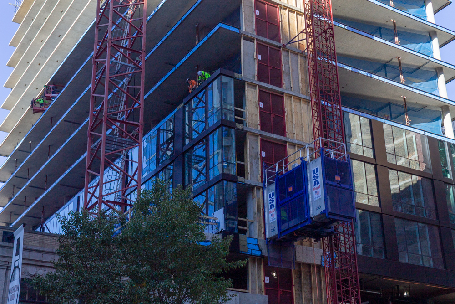
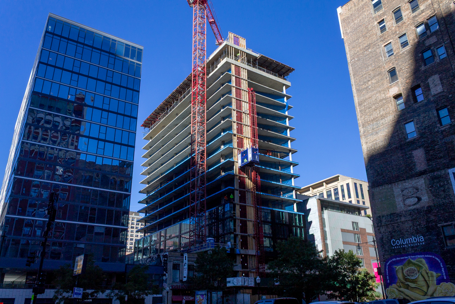
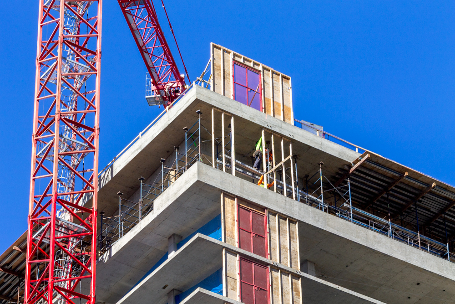
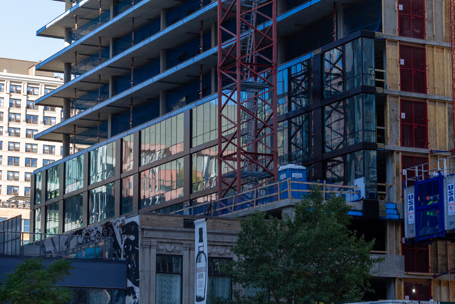
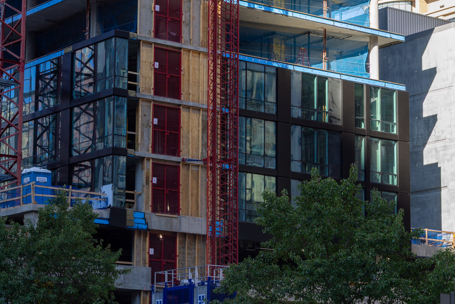
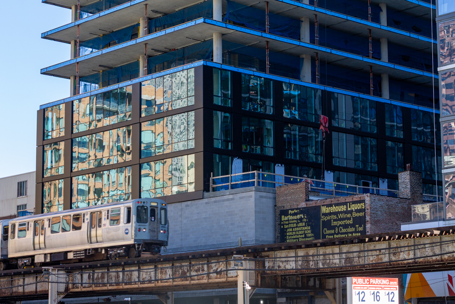
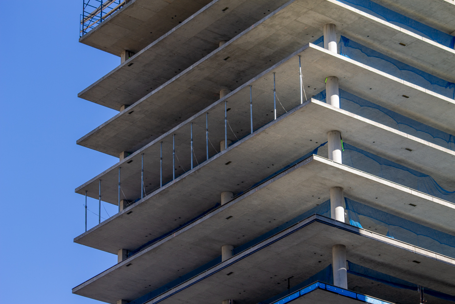
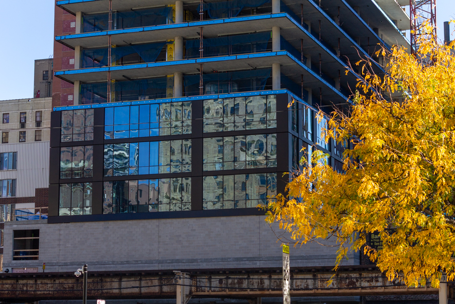
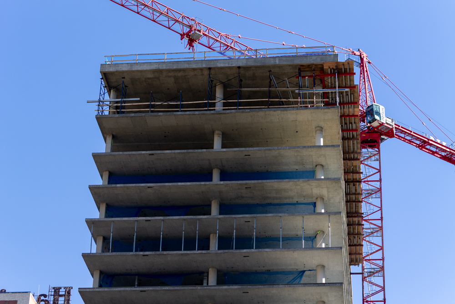
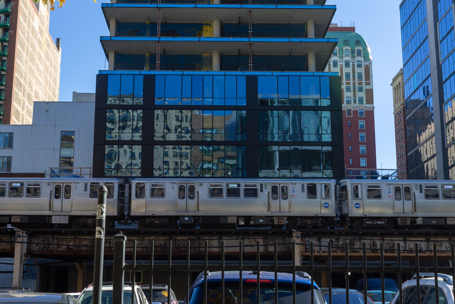
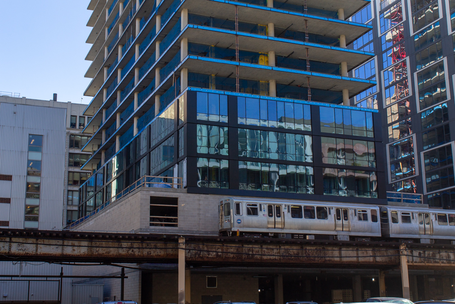
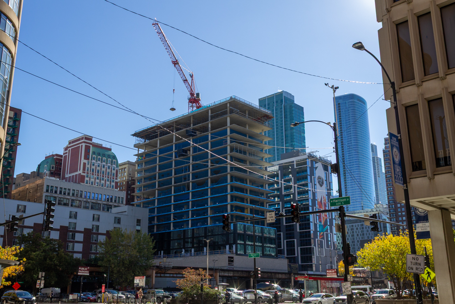
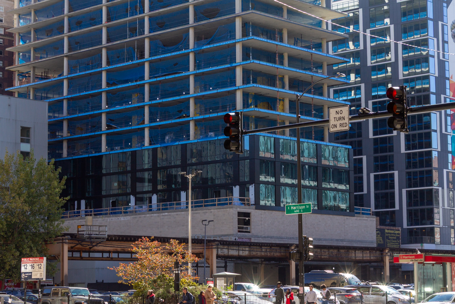
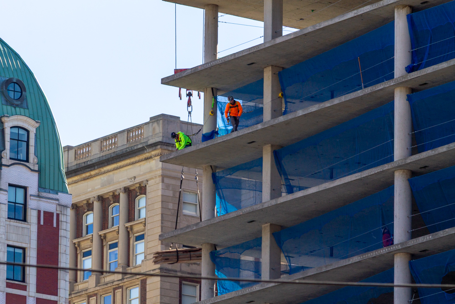
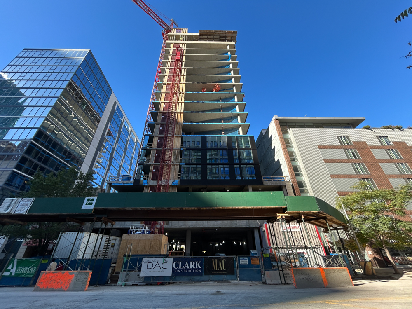
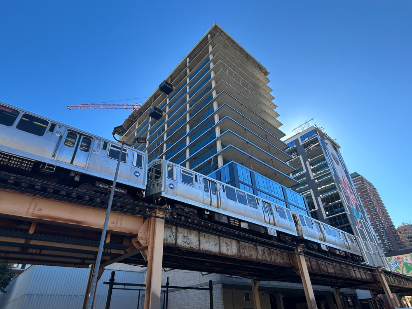
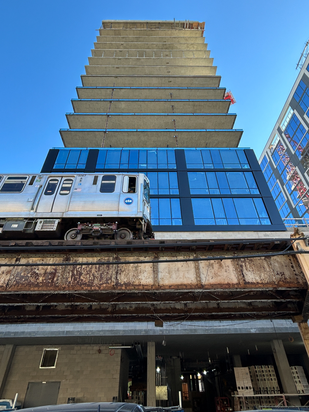
The tower has an estimated 18-month construction schedule. With work getting underway in March, that would put the projected opening in September 2026.
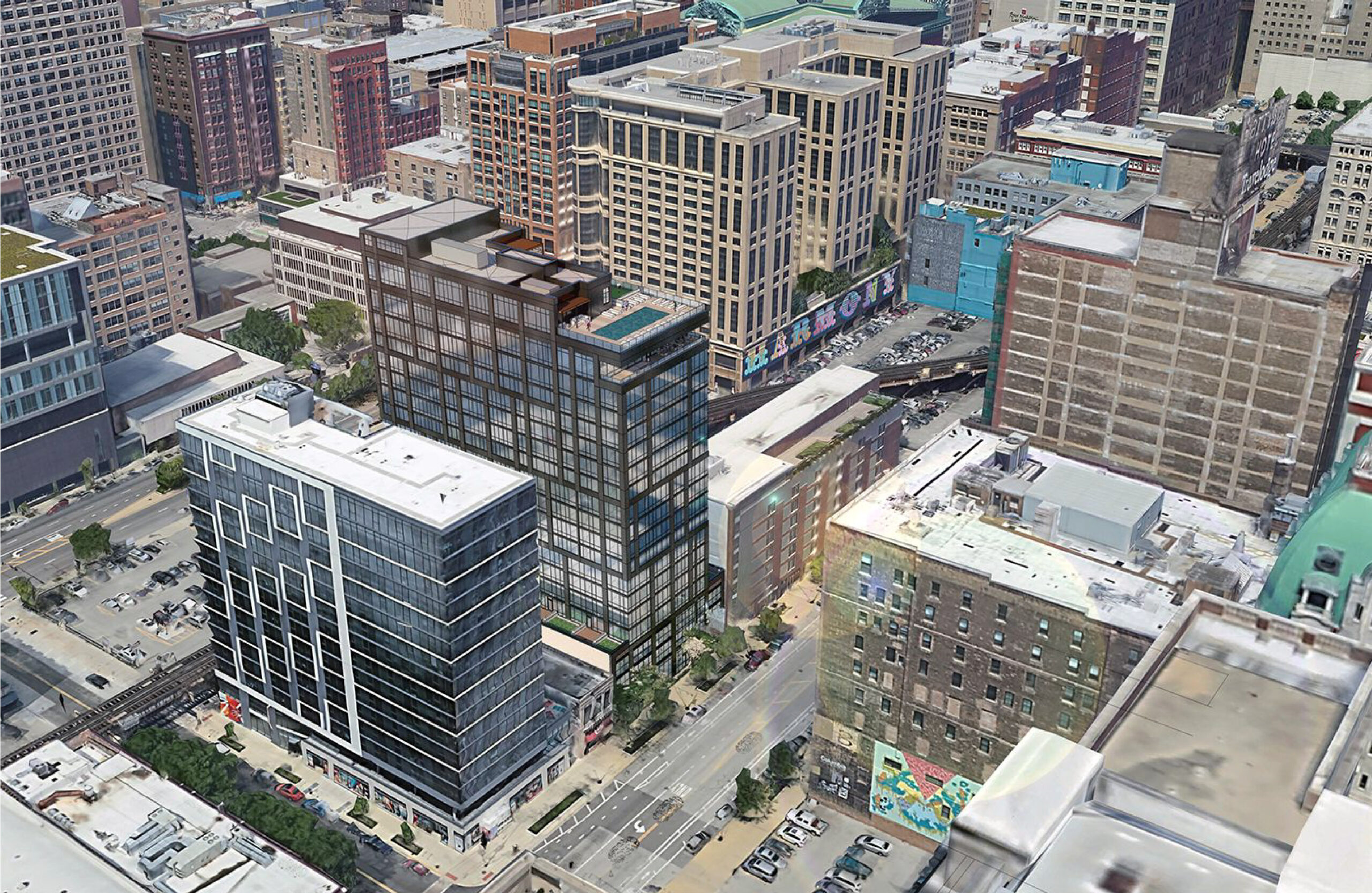
Rendering of 626 South Wabash Avenue by Antunovich Associates
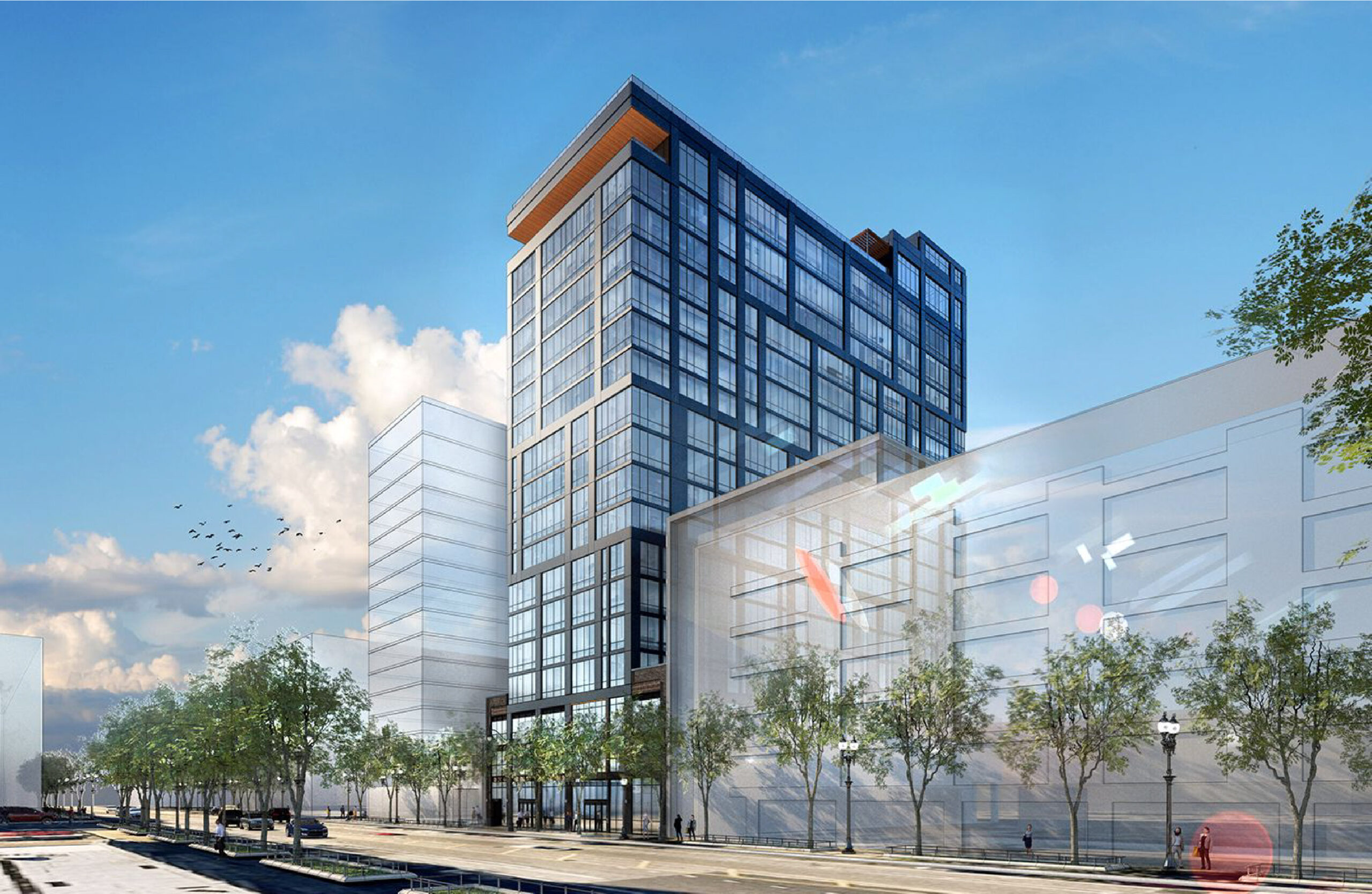
Rendering of 626 South Wabash Avenue by Antunovich Associates
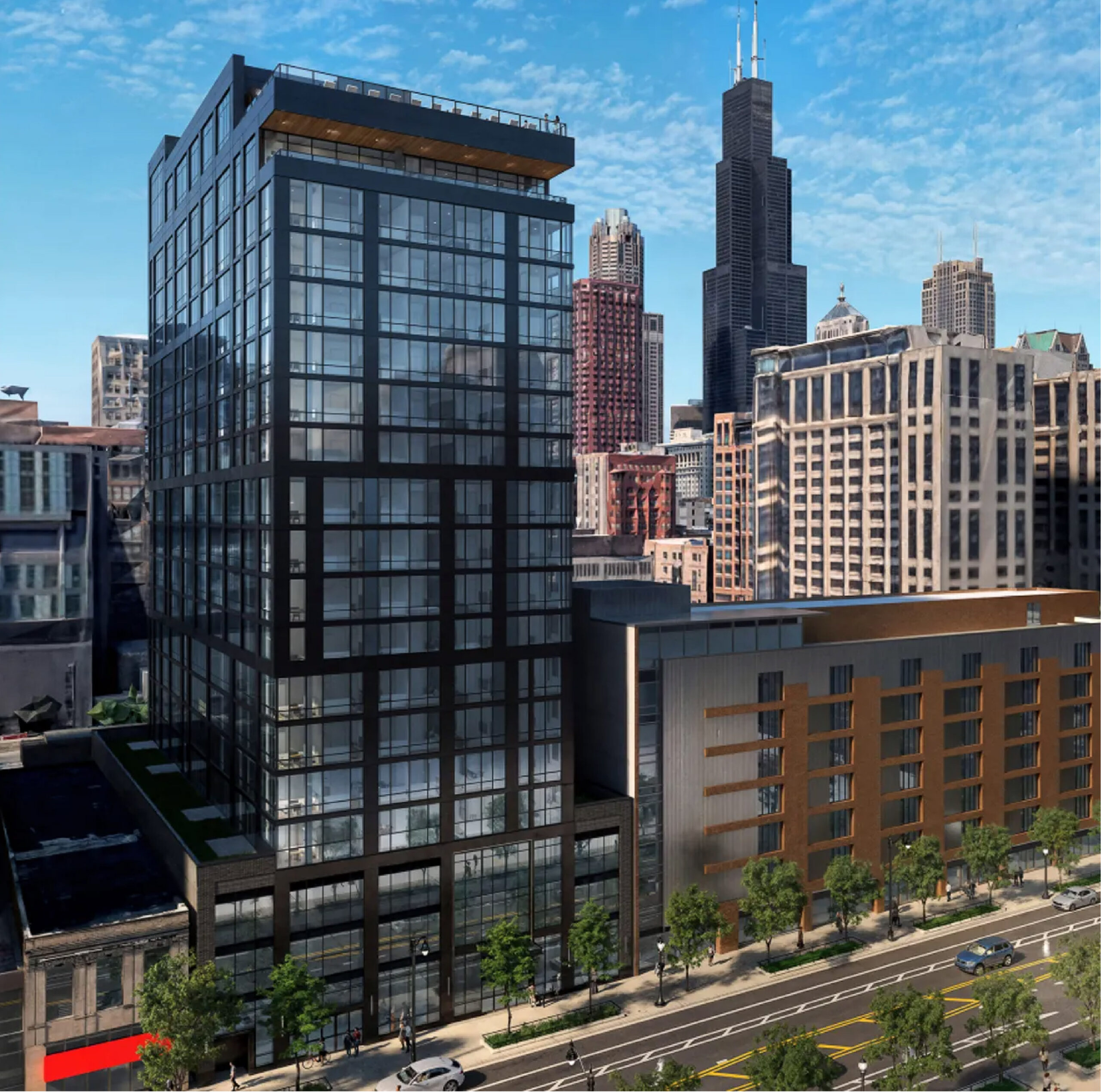
Rendering of 626 South Wabash Avenue by Antunovich Associates
Subscribe to YIMBY’s daily e-mail
Follow YIMBYgram for real-time photo updates
Like YIMBY on Facebook
Follow YIMBY’s Twitter for the latest in YIMBYnews

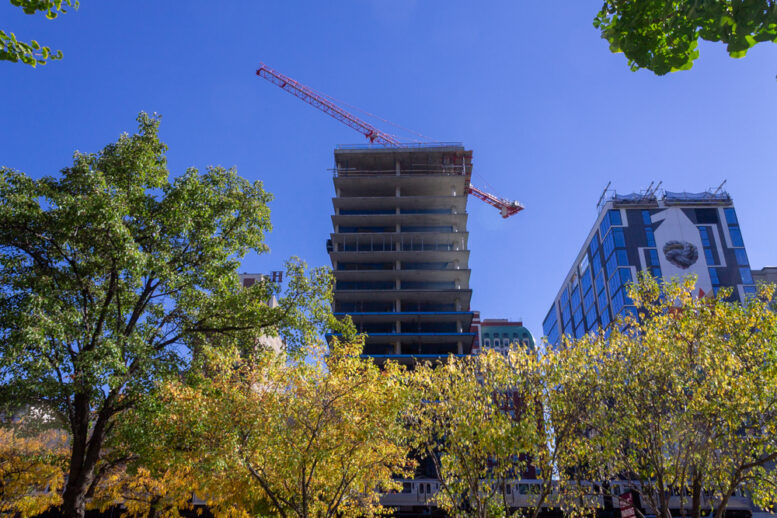
Dang this is an ugly building with the choice of materials used. Cheap and ugly – who is approving these buildings.
I’ve accepted that Chicago’s architecture has fallen off a cliff and regressed to the point that we can’t expect anything more than boxes with glass/aluminum window-walls. With that realization its easier to appreciate the infill that we are fortunate enough to get rather than opine about what we’re missing.
agreed, im happy about the infill, Glass curtain walls can always be changed/updated later to change aesthetics and make it more architecturally interesting.
Awesome! I was wondering when it would top out. Nice increase of density, and having students living there will add to the vibrancy of the area.
I feel this is a very attractive building. It presents a rather handsome/thoughtful facade to the street.
I agree with you. It’s a simple and pleasant design, and it complements the surrounding buildings.
Is this building going to be exclusively for students or can adults in their 30s , 40s , 50s etc also rent and be a ‘roommate” ?
I don’t know if they accept non-students for the shared units. You’ll have to ask them.
From having lived in the area since 2011 an underrated aspect of this particular project is that this particular vacant lot had been home to a large rat colony. Everyone who walks a family dog around there has known this both from seeing rats as well as the entrances to their burrows, and because our dogs would tend to lose their minds when we walked right by there. (Apparently because they could hear/smell rats that the humans at the other end of the leashes, can’t.)
The construction of a new building starting with its foundation and basement has I assume been inconvenient for the local rat population, which is good. Regarding rats I am happy to be a NIMBY….To what degree that may actually reduce the local population as opposed to having simply dispersed them to other denning spots, I’ve no idea. Can only help though.
Thanks for that update on your neighbors Jerry and all his relatives.🐁🐀
As a local resident, it is pleasing to see this attractive building’s rapid construction. Soon we will have one less Wabash eyesore gap filled. Hopefully the other gaps between this building and Van Buren Street will be similarly filled soon.